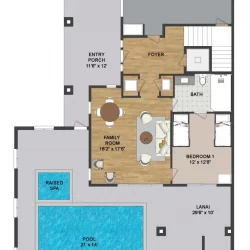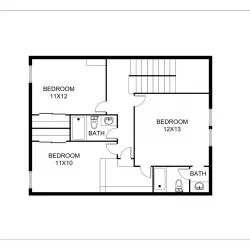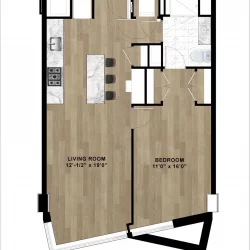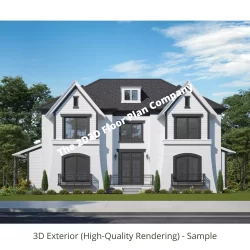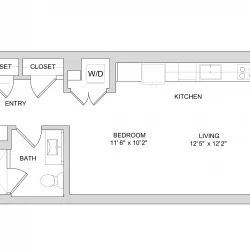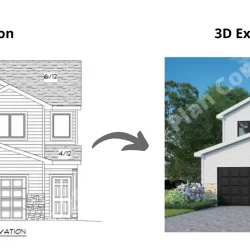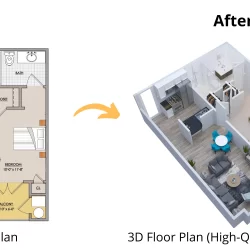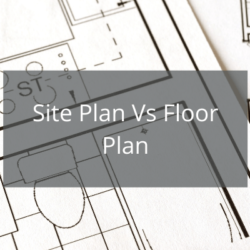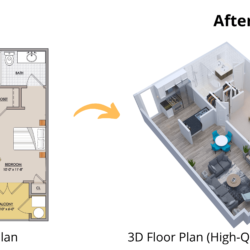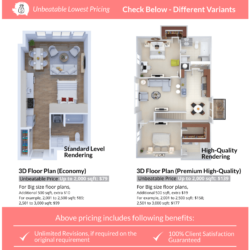2D Colored Floor Plan Samples / Examples / Styles
In this article, we will be discussing 2D Colored Floor Plan Samples / Examples / Styles. If you’re looking for some inspiration for your next floor plan, check out these 2D colored samples. From modern to traditional, there’s something for everyone. And with so many different color schemes to choose from, you’re sure to find[…]

