Extra 40% Discount on 1st Order with coupon FIRST40

3D floor plan Samples (Economy; Standard-level Rendering)
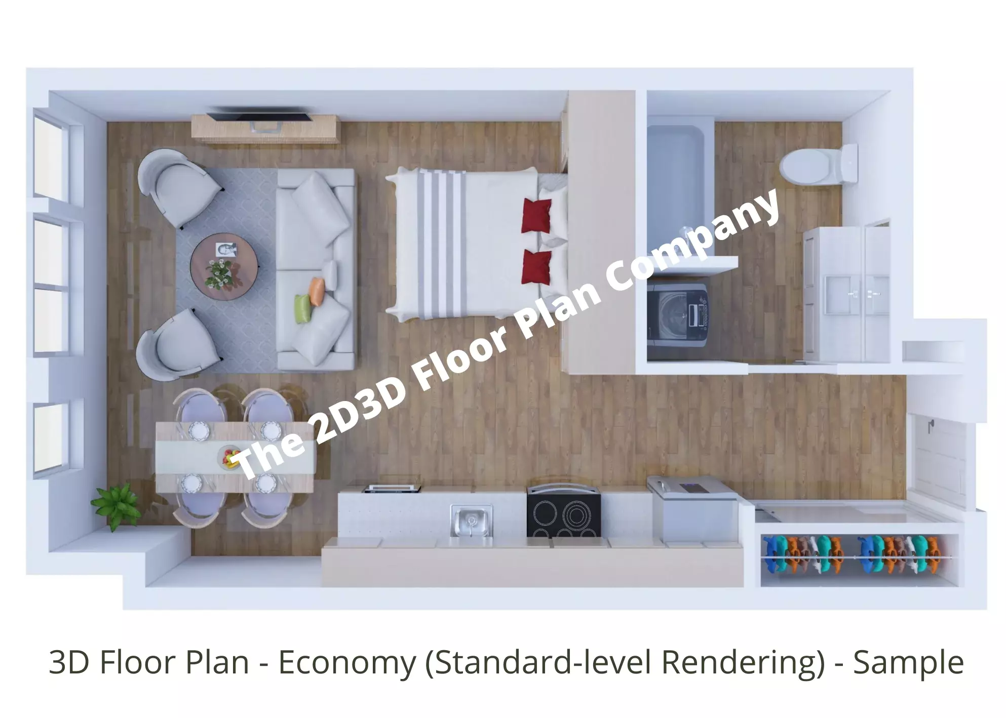
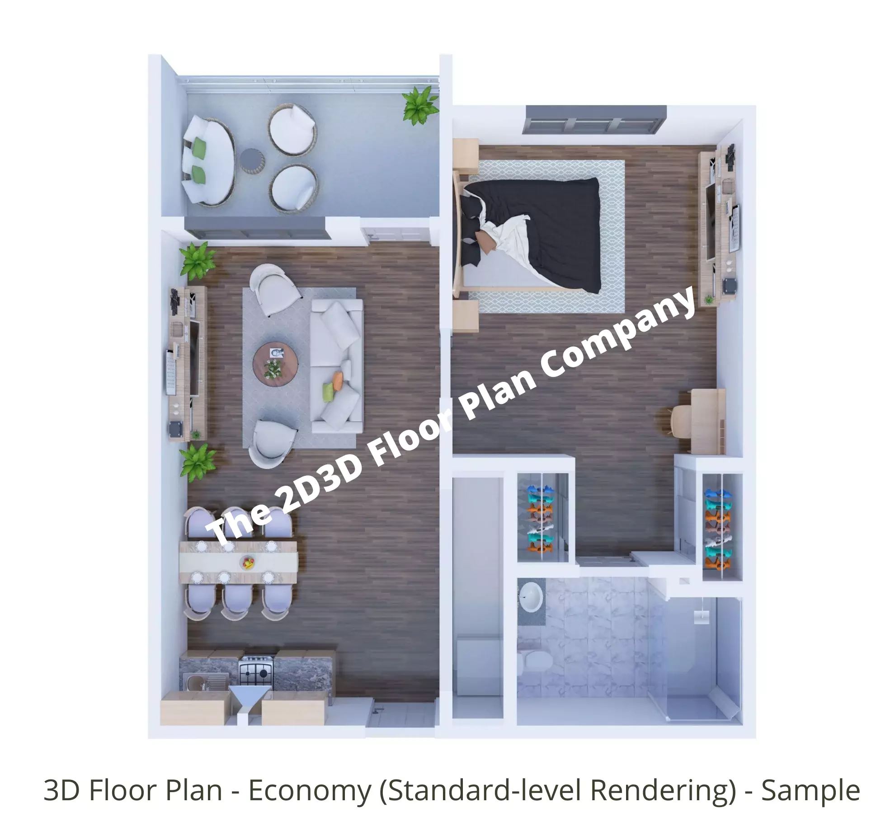
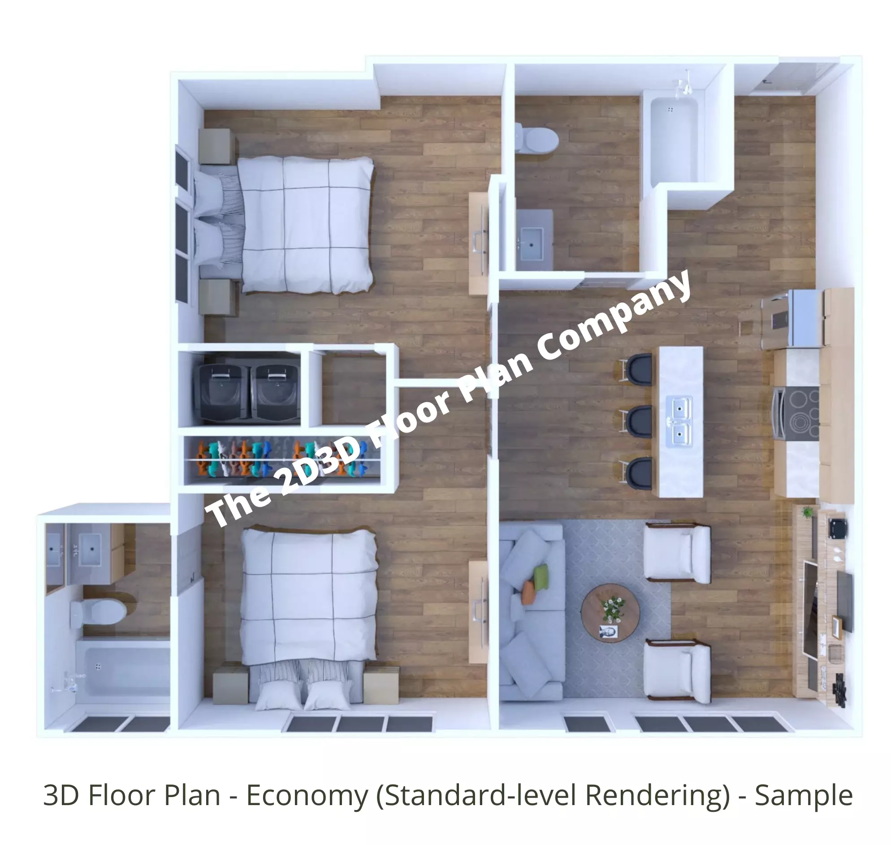
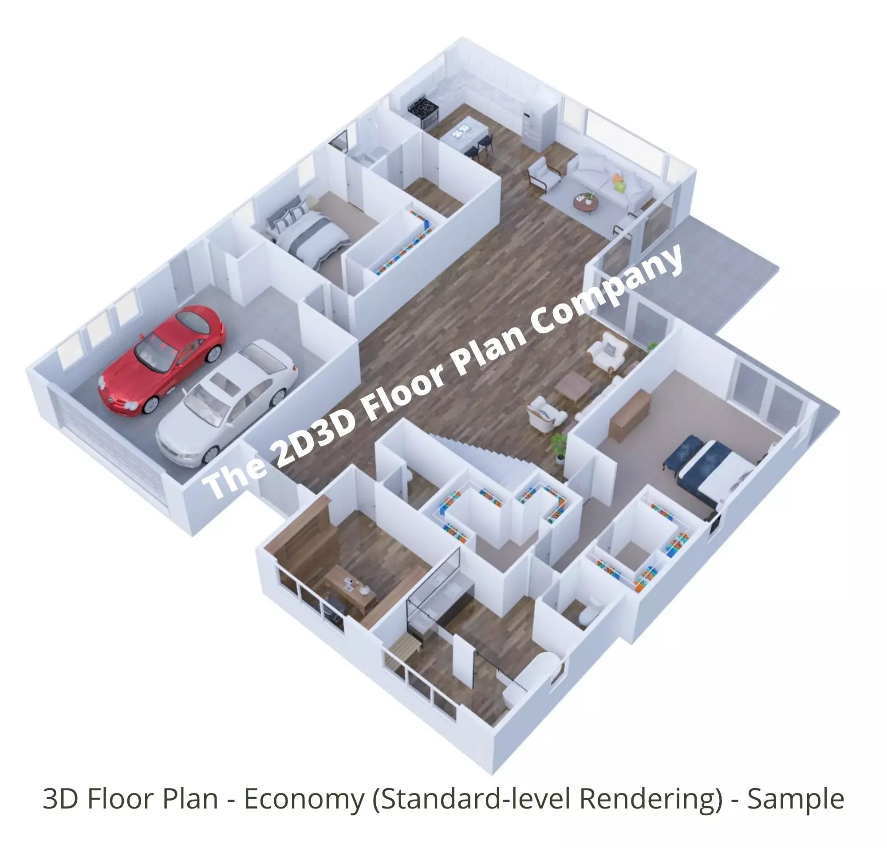
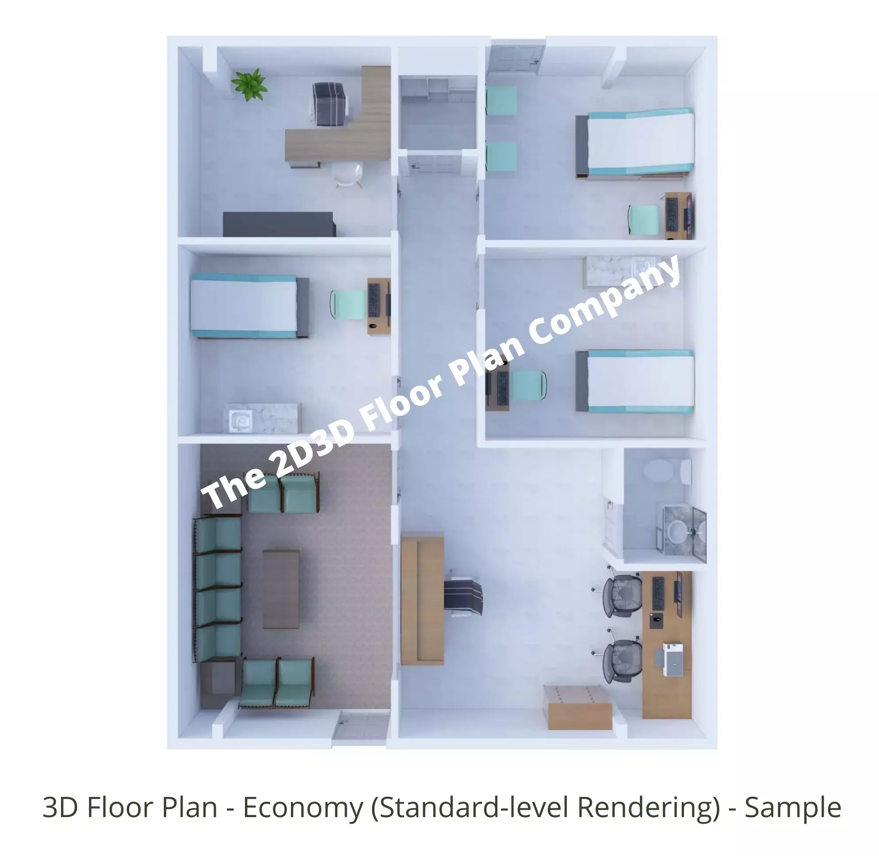
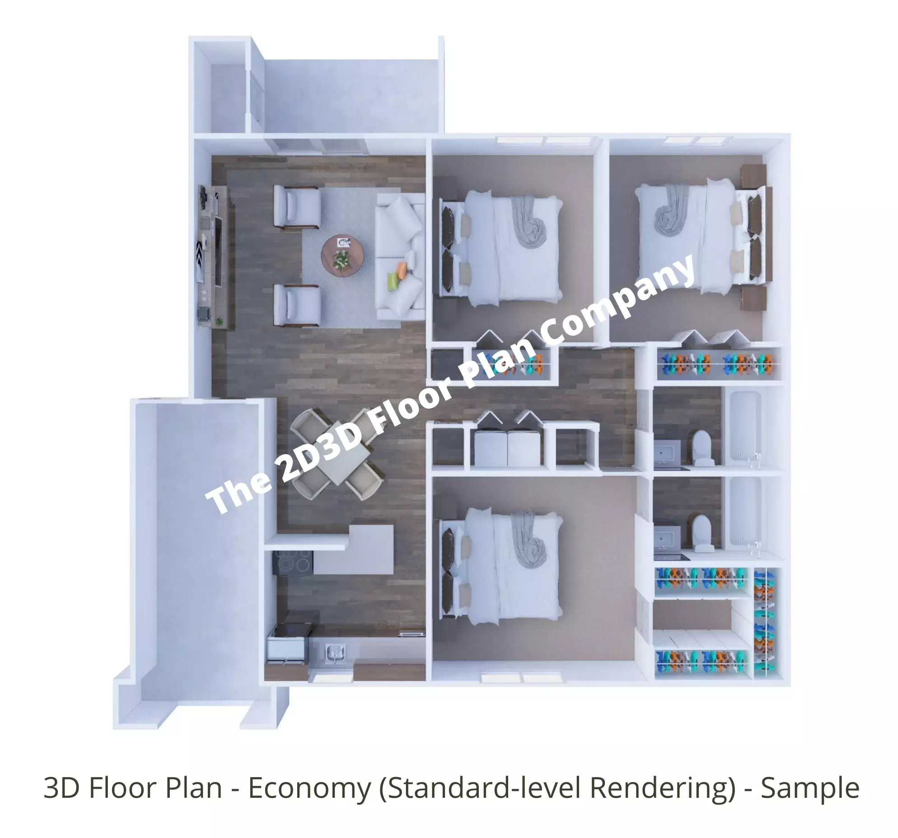
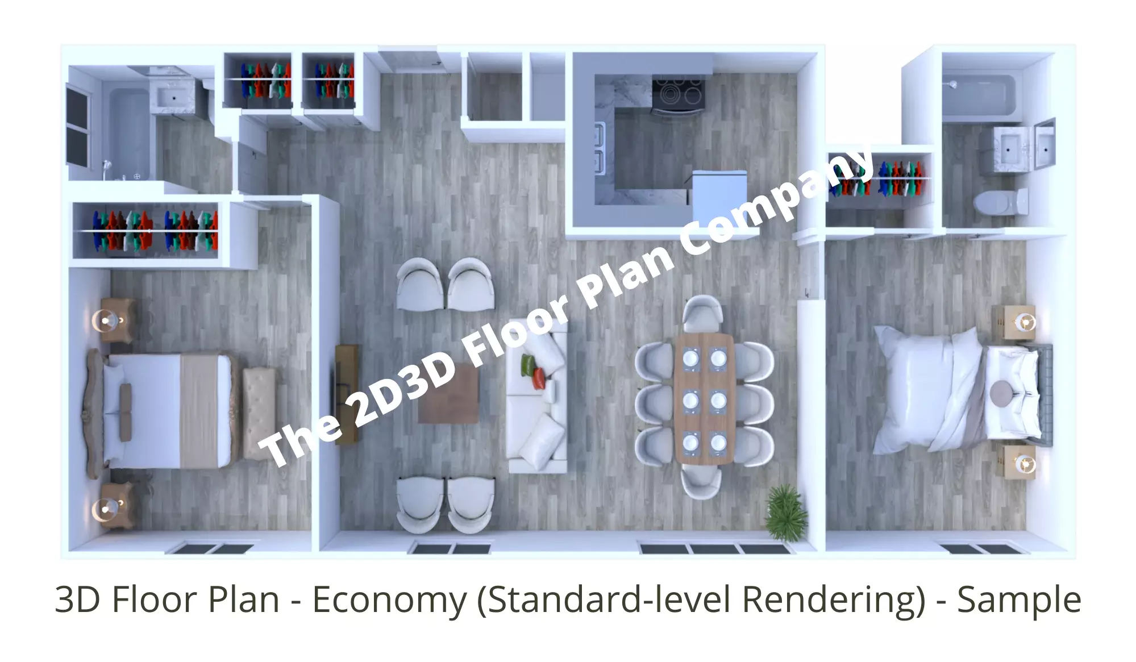
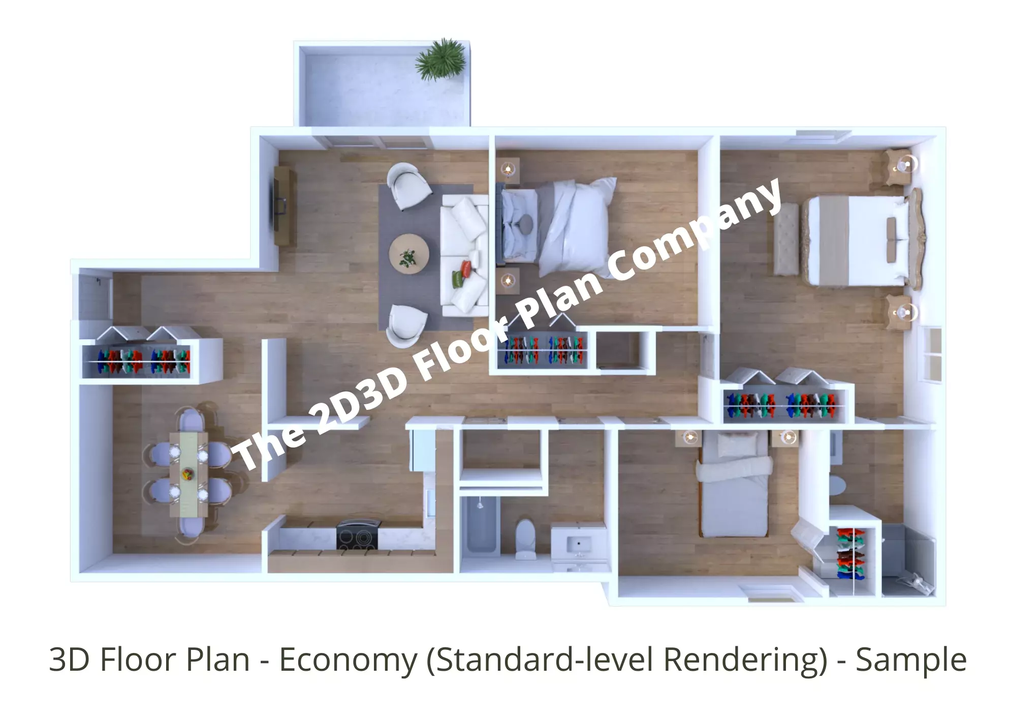
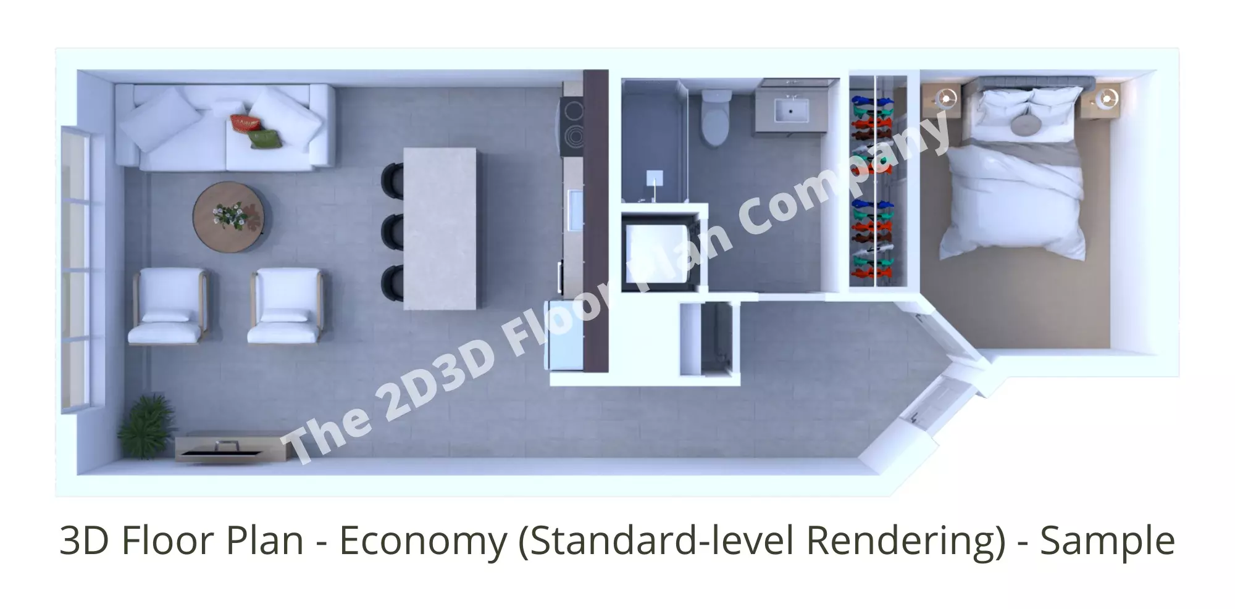
Unbeatable and Lowest Fixed Price for 2D 3D Floor Plans

Submit Project Now: Starts at $49 Per Floor Plan | Get Custom Quote
About 3D Floor Plans:
3D Floor Plan is the bird’s eye view perspective, can be called as building’s virtual model. Bird’s eye view means that the view of an object from the top. 3D Floor Plans illustrate the size of the floor, walls and also windows, etc. the ceiling is not illustrated in the Floor Plan so that the view will not obstruct as the view is from top to bottom.
The 3D floor plan illustrates the layout in 3D format. The 3D format means that it includes length, width, and also height with the other perspectives. It makes it very easy to understand the layout and size of the surface.
What is 3D Floor Plan Rendering?
3D Floor Plan Rendering is the process of creating a three-dimensional representation of a floor plan. This can be done for a variety of reasons, such as to create a realistic representation of space for marketing purposes or to create a detailed design for construction purposes. 3D Floor Plan Rendering can be done using a variety of software programs, and the results can be very realistic. The purpose of 3D floor plan rendering is to give the viewer a better understanding of the space. It can be used for both residential and commercial purposes.
Our Floor Plan Rendering Services at Unbeatable Prices
We do offer high-quality 3D floor plan rendering services at an insanely unbeatable price. We use the industry`s most advanced 3D software & tools like 3DsMax, V-ray, etc. Our lowest unbeatable pricing is only possible, because of large volume bulk orders, repeat business from existing clients (zero cost on marketing), operations set-up in India, and matured operations delivery process. This setup allows us to keep our operating costs low and we love to share these savings as an added advantage to our clients. This is where the saving for us is, and we pass that on to you!
We have already completed 7,541+ 3D floor plan rendering projects for 1,250+ real estate professionals (including agents, home developers, brokers, realtors, marketing managers, property managers, custom home renovators, etc.). Our coverage includes retail, office, commercial, multifamily, hotel, industry, special purposes (amusement parks, churches, self-storage, and warehouses), etc.
Benefits of 3D Floor Plans:
Before construction, 3D Floor plans give a better view of spaces for the building so that one can see a more detailed view of the building. This will help in the construction process by getting better ideas.
Here are some benefits of 3D Floor Plans
- The diagrammatic view of the building enables us to calculate the amount and the volume of all rooms.
- 3D Floor Plans make the visualization much easier and these are very close to reality.
- For the decorations and furniture, they also help with a better look.
- The view after placing the furniture in the room can be understood by these plans.
- The location of windows of the rooms can also be predicted by 3D Floor Plans.
- The doors location for entry and exit is also shown by these Floor Plans.
- The distance between the rooms and other places of the building are also predicted by these plans.
High-Quality Rendering – 3D Floor Plan Samples
High-Quality Rendering 3D Floor Plan Samples
High-Quality 3D Floor Plans Samples: We do use the most advanced software combinations to render at such ultra level (Currently, we are using 3dsMax + V-ray software combination).
- Best-in-class High-Quality Rendering
- Unbeatable Lowest Price Guarantee (Competitors are charging $200 to $850 for the same quality)
- Flat Pricing with Unlimited Free Revisions if needed;
- No Hidden Cost
- Best when you need Maximum Possible Photorealistic Quality
- Preferred Choice of Property Managers and Rental Marketing Managers (Multi-families, Units, Communities, Senior Living Communities, etc.)
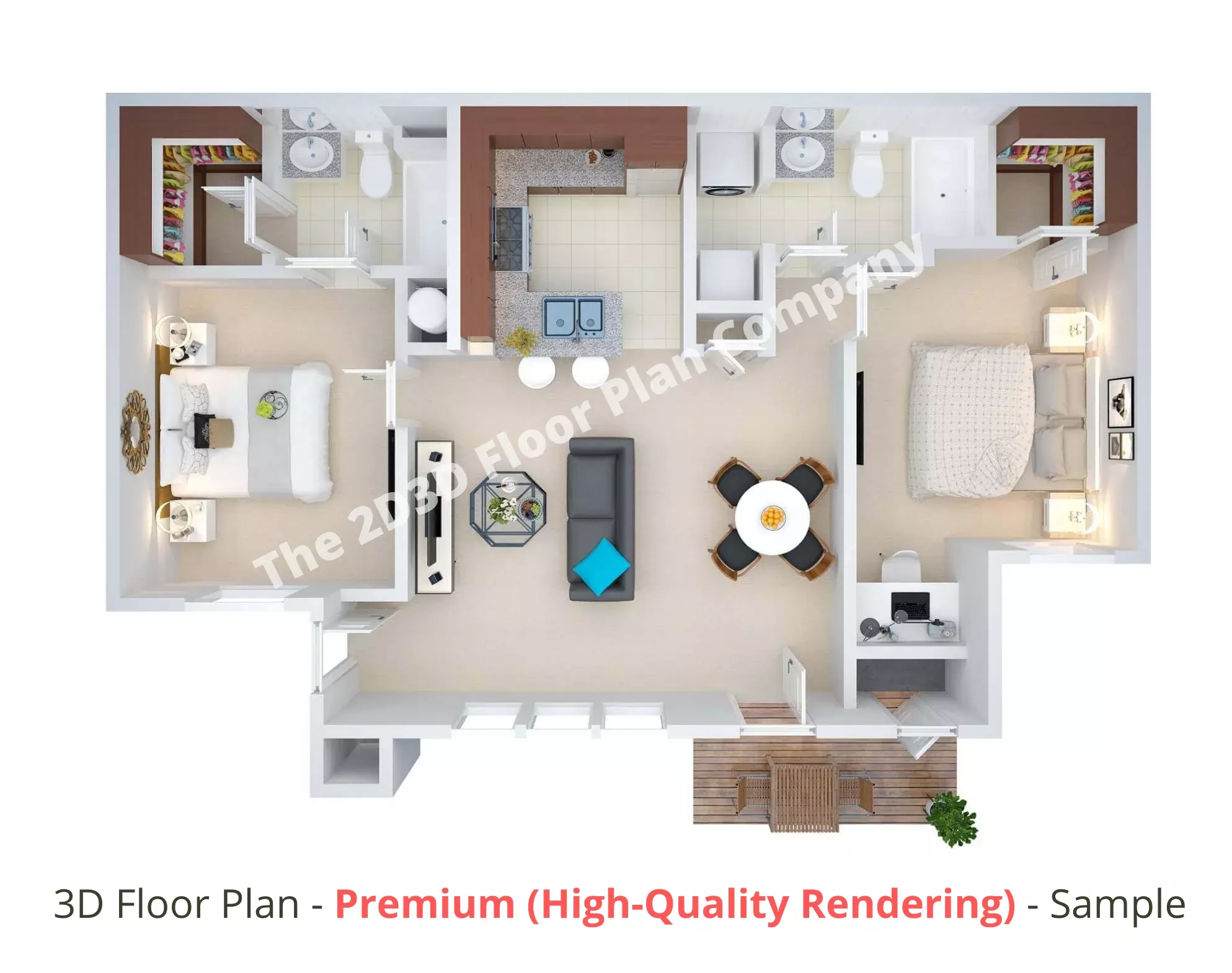
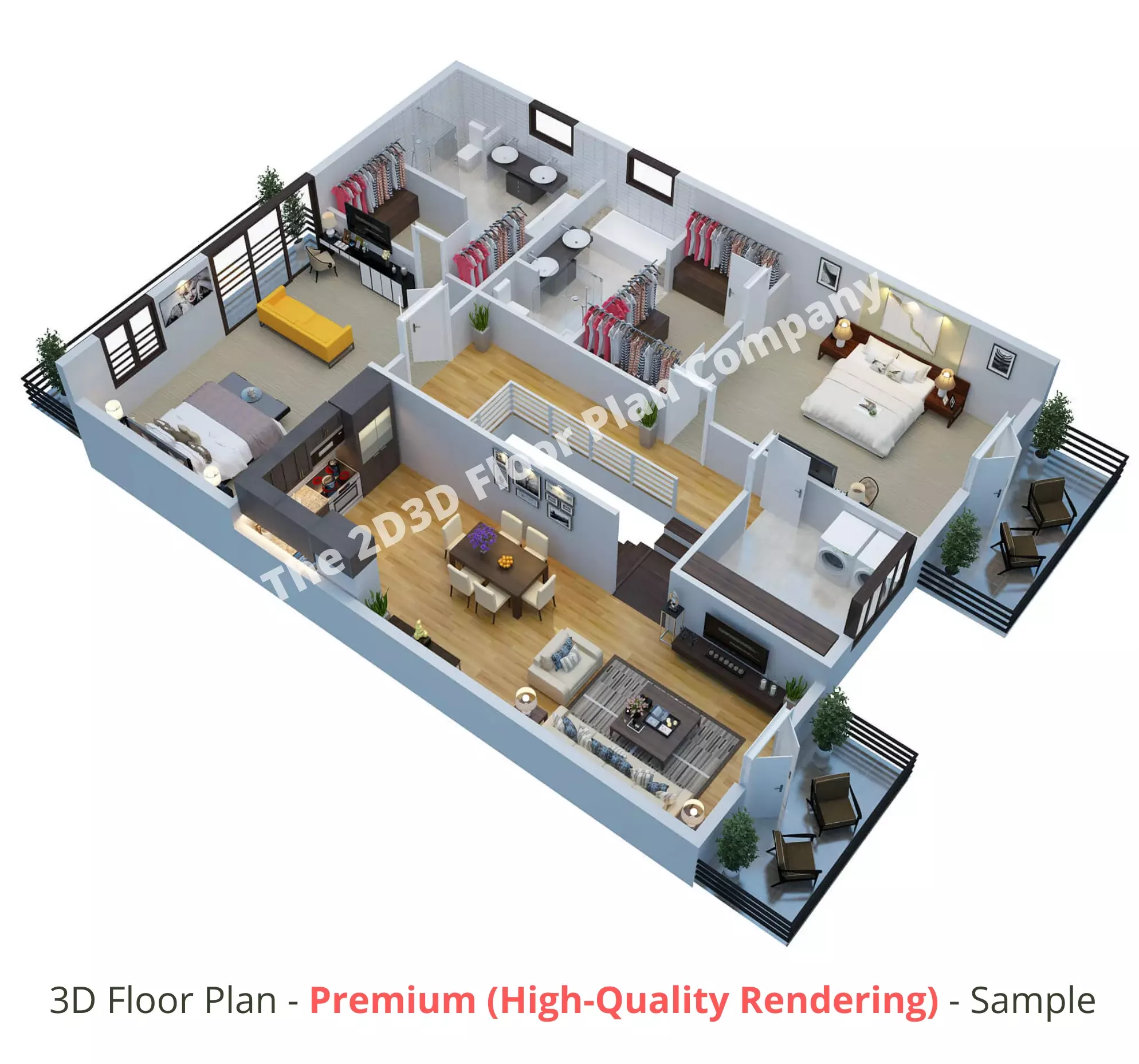
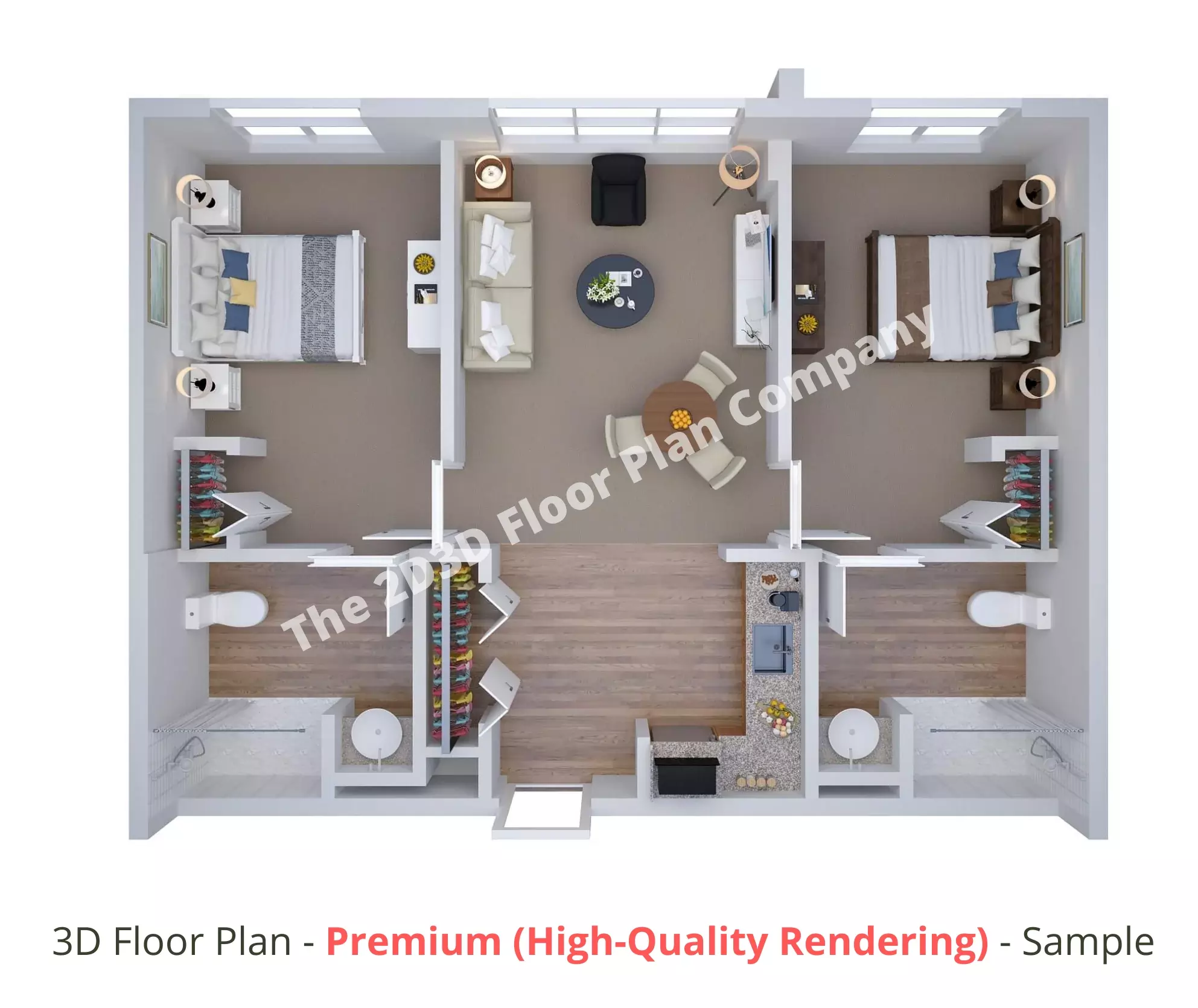
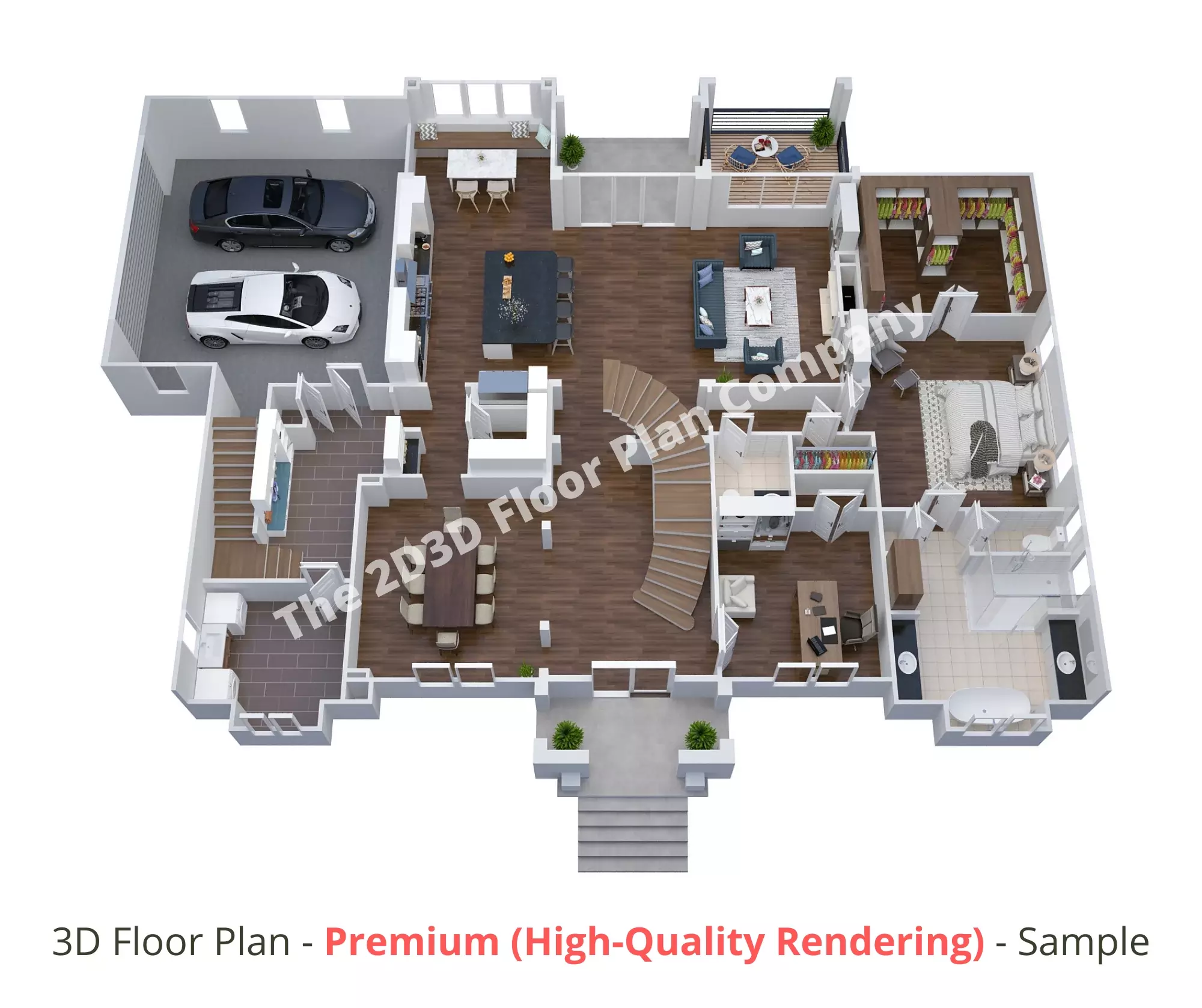
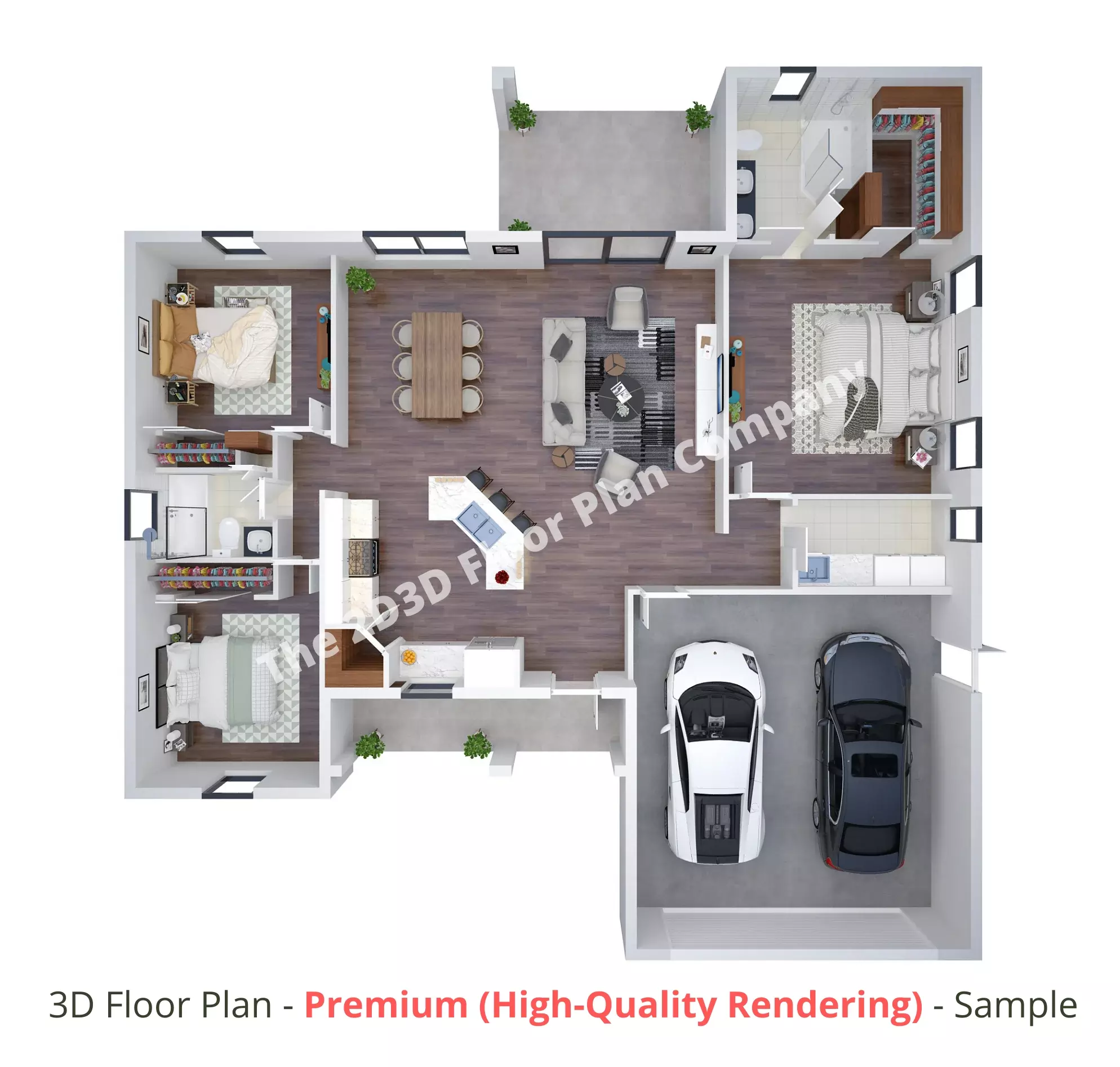
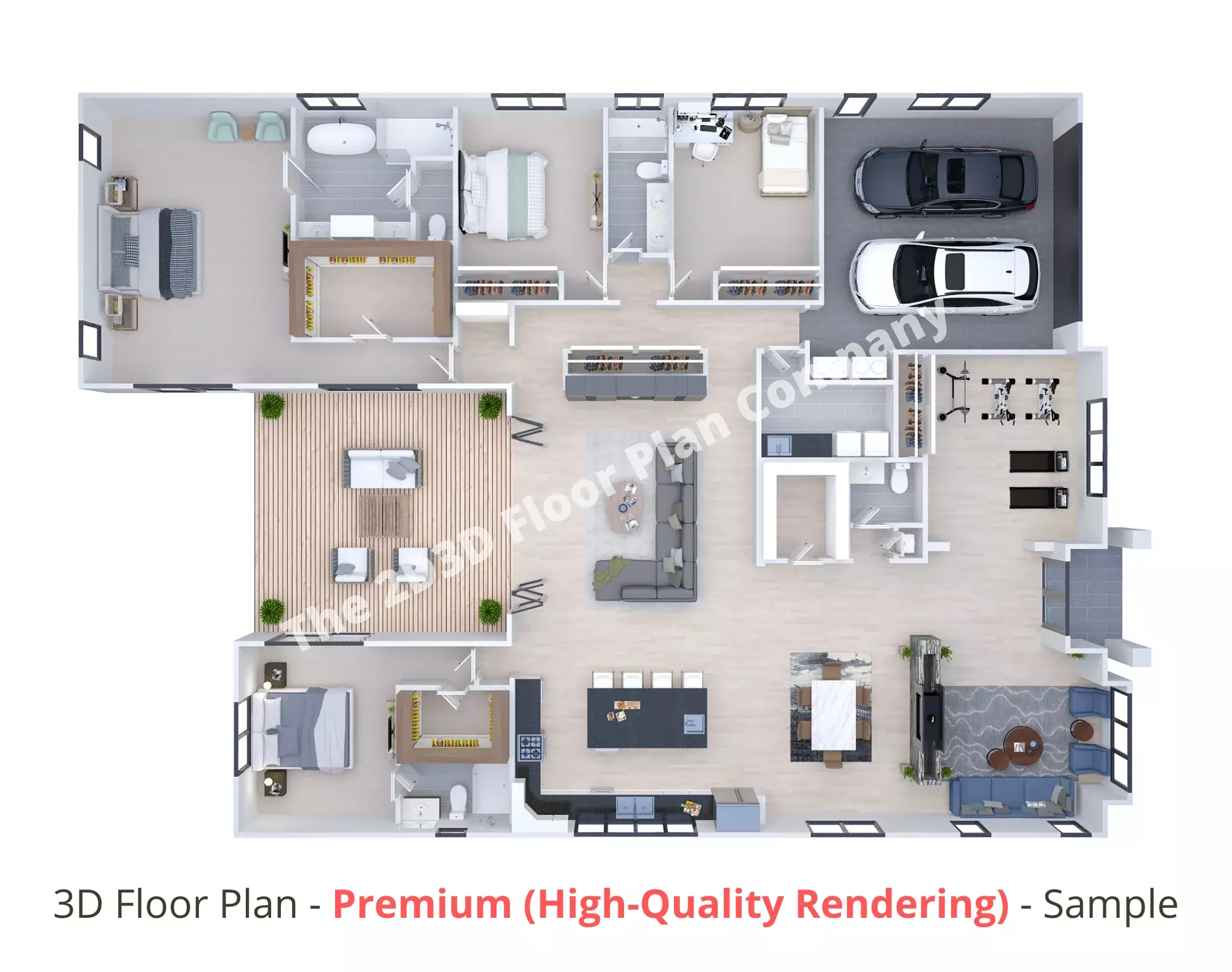
Highest-Possible Quality Rendering 3D Floor Plans
High-Quality Rendering 3D Floor Plans: Pricing starts at $139 per 3D floor Plan upto 800 sqft size. For bigger floor plans, it will cost you $15 to $20 per extra room or area considered.
Standard level rendering 3D floor plans: We do charge $89 per 3D floor Plan upto 800 sqft size. For bigger floor plans, it will cost you $15 per extra room or area considered.
Unbeatable Price for 3D floor plans:

Importance for High-quality 3D floor plan renderings
For marketing and advertising campaigns of real estate professionals, 3D floor plans are perfect. It imparts a good impression to their clients and allowing their clients to have a better understanding of the land they are dealing with.
Accurate and Definitive Photo-realistic
In comparison with the simple photos, 3D Floor Plans are more accurate and definitive. Plans can never be deceptive because they are showing all the dimensions pictorially. Without physical inspection of the buyer, these give a better idea for a buyer about that building.
Visualizing Spaces
3D Floor Plans illustrate a better visualization place. By these, real estate professionals can satisfy better their clients about the house. 3D floor plans enable the buyer to visualize the arrangement and space of the house.
Determining Floor Area
3D Floor Plans enable the buyers to determine the floor area and the size of the property and give clarity of the unseen properties. Real estate professionals can well satisfy their clients regarding the floor area of the property by these 3D Floor Plans
Understanding the Spatial Level
3D Floor Plans enable the buyers to understand the layouts according to their needs. Small families with children usually want a bedroom near the nursery rooms. Similarly, some families want large houses with centrally situated kitchens. 3D Floor Plan enables real estate professionals to satisfy their clients according to their needs and taste.
Other Features
3D Floor Plans also depict other features like exterior look, garden, or pool location more accurately than the photographs. This helps real estate professionals to attract the client and help them to sell their property to the buyer with more satisfaction.
Frequently Asked Questions (FAQs) with Answers
What are some of the benefits of using 3D floor plans?
The benefits of using 3D floor plans are that they are more realistic and can help you to visualize the space better. They can also help you to plan for furniture and other objects in the space.
What are some of the best software programs for creating 3D floor plans?
There are many software programs that can be used to create 3D floor plans. Some of the more popular ones include SketchUp, AutoCAD, and 3ds Max.
What are some of the challenges of creating 3D floor plans?
Some of the challenges of creating 3D floor plans include:
- Ensuring that the floor plan is accurate and to scale
- Creating a realistic and detailed 3D model of the space
- Adding furniture, fixtures, and other objects to the floor plan
- Rendering the floor plan in a realistic and believable way
How can a 3D floor plan help you to better visualize the potential layout of a space?
A 3D floor plan can help you to better visualize the potential layout of a space because it can provide a more realistic representation of how the space will actually look. This can be especially helpful when trying to decide on the best layout for a new home or office.
How can a 3D floor plan help you to plan for furniture and other décor items?
A three-dimensional (3D) floor plan can help you to plan for furniture and other décor items by giving you a better understanding of the layout of the room and the available space. With a 3D floor plan, you can see how the furniture will fit in the room and what size and shape the furniture should be. You can also use a 3D floor plan to plan for other décor items such as paintings, sculptures, and rugs.
What are some best practices for creating a 3D floor plan?
Some best practices for creating a 3D floor plan include accurate measurements, using a 3D modeling program, and creating a realistic layout.
Check other samples: 2D Floor Plan Samples | 3D Exterior Samples | 3D Interior Samples
Go to Service Page: 3D Floor Plan Service
Submit Your Project Now:
Here we have provided some samples for 3D floor plan designs/renderings.
Extra 40% Discount on 1st Order with coupon FIRST40

