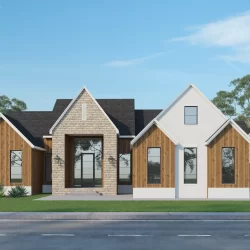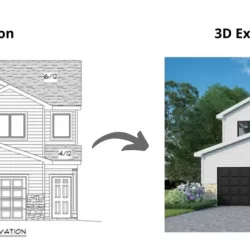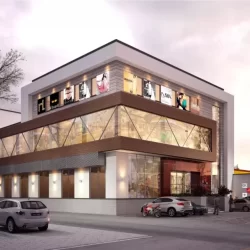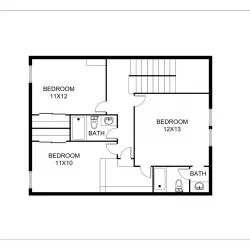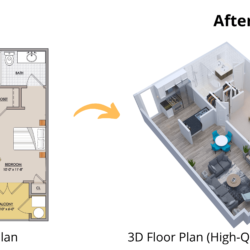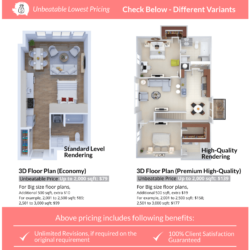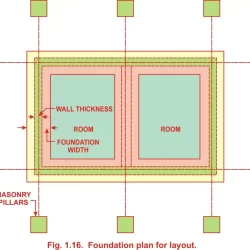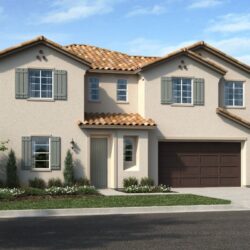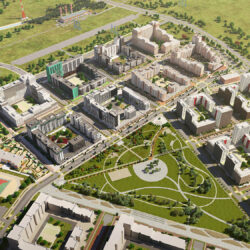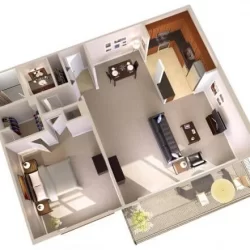3D Rendering House Exterior Projects
Imagine this: you’ve got a brilliant idea for your 3D rendering house exterior – a modern design with sleek lines, a cozy cottage with a charming porch, or maybe a rustic cabin nestled amongst the trees. But how can you truly see your vision come to life before even breaking ground? That’s where 3D rendering[…]

