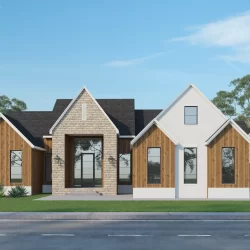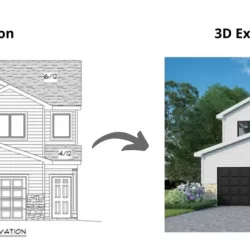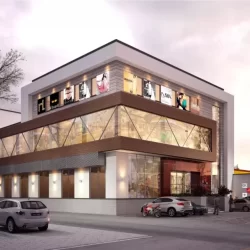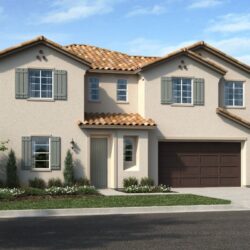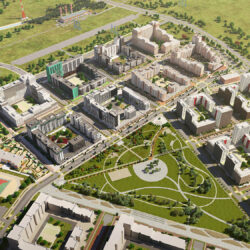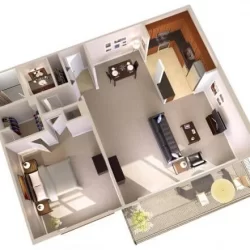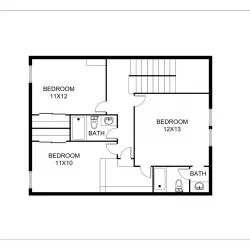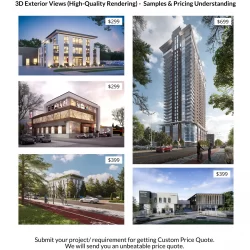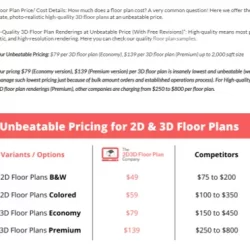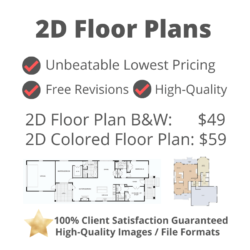How It works
An Award-winning & Experienced Team at The 2D3D Floor Plan Company is ready to Transform Your Vision into Stunning Reality.

1. Share Your Project Requirement Details

2. The 2D 3D Floor Plan Company at Work

3. Unlimited Revisions, If Required

4. Receive Your 2D 3D Results in 1-5 Days
About Us / Why Our Services
2D Floor Plans, 3D Floor Plan Renderings, Convert 2D to 3D Plans, 3D Apartment Floor Plans, 3D Exterior Renderings, 3D Interior Renderings, 2D and 3D Site Plans
With HIGH QUALITY, CREATIVE & PHOTO-REALISTIC 3D floor plans, Exterior and Interior images, we have served 1250+ Happy Clients & delivered them out-of-the-box floor plan designs. Our Experienced & Highly Talented Designers are always committed to deliver PREMIUM QUALITY 3D floor plan renderings, 3D exteriors, 3D Interiors with dedicated UNLIMITED REVISIONS support. Our extremely AFFORDABLE pricing & customer`s custom requirement specific packages always make sure that price is never an issue. Our USP is "High-Quality Services at Unbeatable Lowest Price". We are constantly asked, “Why are you so much cost-effective than your competition without lowering the quality?” The answer is: Our experienced team, well-established customized processes, bulk amount orders, and cost-effective operational setup in India allow us to keep our operating costs low and we LOVE to share these savings on as an ADDED ADVANTAGE to our customers. Check Floor Plan Samples
✓ HIGH QUALITY & CREATIVE
Experienced Designers do Brainstorm to make High Quality & Creative Floor Plans.
✓ WITH LATEST SOFTWARES
Always Updated with Latest Softwares like AutoCAD, 3ds Max, SketchUp & More.
✓ UNBEATABLE PRICE
Extremely Affordable with Fixed Price. With "Pay for Exact What You Want" Policy.
✓ 100% SATISFACTION GUARANTEE
We Guarantee You will Love Your Images as Provide Unlimited Revisions Support.
Client Testimonials
1250+Happy Clients Including Real Estate (Buy & Sale), Property Management Companies, Multi-Family Communites, Senior Living, Custom Builders, Architects, Photographers and more
Samples - The 2D 3D Floor Plan Company
Here we have shared some samples / examples for 2D Floor Plans, 3D Floor Plans, Exterior Rendering and Interior Design Rendering
2D Floor Plans
3D Floor Plans
3D Exteriors
3D Interiors
Site Plans
3D Interior Exterior Design Rendering Services
3D Interior Exterior Design Services - 3D exterior designs, 3D exterior home designs, 3D exterior renderings, exterior house renderings.
Leading 2D Floor Plan Company
2D floor plans, drawings, 2D plan renderings at unbeatable cost. (Black and White, Colored floor plans, Textured floor plans, etc).
Most Reliable 3D Floor Plan Rendering Company
3D floor plans, 3D floor plan renderings (upper views, side views, isometric views) at unbeatable prices.
2D & 3D Site Plan/ Site Map Rendering Services
2D 3D Site Plan Services - 2D B&W Site Maps, Colored 2D Site Maps, 3D Site Map Rendering
10+ Years of Experience in Delivering Expertise
The 2D 3D Floor Plan Company offers the highest quality floor plan renderings (3D floor plan services, 2D floor plan services, 3D floor plan rendering services, and 3D interior exterior rendering services) in the industry. With 10 years of experience, we guarantee our work and can get the job done quickly and professionally. We have 10+ years of experience building the most realistic, photo-realistic architectural renderings with 2D floor plans and 3D floor plans, elevations, and 3D models. Our clients include home builders, real estate agents, apartment property managers, and remodeling companies. We can help you market your properties more effectively through our highly customizable floor plans and renderings that capture the true essence of your space.
Realistic Virtual Experience with 3D
3D floor plans create a sense of place. They generate a realistic virtual experience for clients and prospects, adding value to your marketing and advertising campaigns. 3D Floor plan renderings are used in home improvements, real estate sales, property management, design, and remodeling projects. 2D floor plans & 3D floor plans can be produced from hand drawings, blueprints, or architectural CAD drawings with the highest standards of accuracy or from photographs, scans, or sketches of an existing space using advanced computer software.
Offering All Types of 3D Renderings (Exteriors & Interiors)
We specialize in rendering 3D floor plans, and 3D elevations. We provide a full spectrum of services that include 3D renderings (3D floor plan renderings, 3D exterior renderings, 3D interior renderings) for residential and commercial customers. Everything we do is done by hand, with the highest quality materials possible. produces 2D and 3D floor plans for remodeling, design, marketing, real estate agents, and more. We offer services to suit your needs and budget. Our team of professional designers can create the floor plan you need to help you grow your business.
Using Advanced Tools and Technologies
Using our advanced 3D software (3dsMax, V-ray) and experienced floor plan designers, we are able to create photo-realistic renderings of your new or existing home for marketing or advertising needs. Our service (floor plan 2D services, floor plan 3D services, floor plan 3D rendering services, 3D exterior rendering services, and 3D interior rendering services) is ideal for realtors/ real estate professionals who want to show their clients what a particular property will look like after renovations or sellers who want to showcase the features of their homes with high-quality, realistic images.
What are 2D Floor Plans?
2D floor plans are digital or paper representations of the layout and design of a building or space. They show the layout of rooms, walls, and other features in two dimensions, typically from a top-down view. They are often used to give a basic understanding of the layout of a space and can be used for architectural design, real estate, and interior design purposes. 2D floor plans often include measurements and dimensions to give a better understanding of the size and scale of the space. They are not interactive as 3D floor plans and don't give the ability to rotate or view the space from different angles. Read more about 2D floor plans.
What are 3D Floor Plans?
3D floor plans are digital representations of the layout and design of a building or space. They show the layout of rooms, walls, and other features in three dimensions, allowing for a more realistic and detailed view of the space. They can be used for architectural design, real estate, and interior design purposes. They are also interactive and can be rotated, viewed from different angles, and even have furniture and other objects added to it to give a better perspective of the space. Read more about 3D floor plans.
What are Site Plans?
A site plan is a detailed, scaled drawing that shows the layout of a piece of land, including the location and dimensions of buildings, parking areas, roads, walkways, and other features. It also typically includes information about zoning, topography, and natural features such as waterways or wetlands. Site plans are often used in the fields of architecture, engineering, urban planning, and real estate development. They can be used to communicate the design and layout of a proposed development, to obtain permits and approvals, and to coordinate construction. Site plans are also useful for understanding the context of a piece of land and how it will be used, and for identifying potential issues or challenges that may need to be addressed during the development process. Read more about 2D and 3D site plans.
What is 3D Exterior Rendering?
3D exterior rendering is the process of creating a digital, three-dimensional image of the exterior of a building or structure. It is often used in architectural design, real estate, and construction to provide a visual representation of what the finished project will look like. The images are realistic and can be viewed from different angles, with different lighting, and weather effects. These images can be used to communicate design ideas, showcase the finished product to clients or stakeholders, and to get a better sense of how the building will look and function in the real world. 3D exterior rendering can be done using computer-aided design (CAD) software and is often done by specialized professionals such as architects, builders or 3D artists. Read more about 3D exterior rendering.
What is 3D Interior Rendering?
3D interior rendering is the process of creating a digital, three-dimensional image of the interior of a building or structure. It is used to visualize the design and layout of a space, including the placement of furniture, lighting, and other details. 3D interior rendering can be used to showcase the design of a room, apartment, house, or commercial space and can be a valuable tool in the fields of architecture, interior design, and real estate. These images are realistic and can be viewed from different angles, with different lighting, and weather effects. The images can be used to communicate design ideas, showcase the finished product to clients or stakeholders, and get a better sense of how the space will look and function in the real world. 3D interior rendering can be done using computer-aided design (CAD) software and is often done by specialized professionals such as architects, interior designers or 3D artists. Read more about 3D interior rendering.
What are Real Estate Renderings? (Residential, Commercial)
Real estate renderings are computer-generated images that depict the appearance of a proposed or existing building or property. These images can be used for a variety of purposes, such as marketing, architectural design, and construction planning.
Residential real estate renderings typically depict single-family homes, townhouses, or apartment buildings. They may show the exterior of the building, as well as interior floor plans and finishes. These renderings can be used to help homebuyers visualize what a property will look like before it is built, or to showcase the features and amenities of an existing home.
Commercial real estate renderings, on the other hand, typically depict office buildings, retail centers, or other types of commercial properties. Like residential renderings, commercial renderings can be used for marketing and design purposes, but may also be used for things like lease negotiations and project management. Commercial renderings may also include landscaping, parking lots, and other exterior elements not found in residential renderings. Read more about Real Estate Renderings.










