We offer high-quality rendered, photorealistic 3D floor plans for Multi-Family Homes, Multi-Family Properties, Multifamily Housing, Single Family Communities, and Multi Families Apartments at Unbeatable Prices. Our services are trusted by 1,250 real estate clients including 275+ Property Management Clients. Multifamily 3D floor plans are a great way to show off your multi-family property. They give potential buyers a realistic view of what the property will look like and how it can be used. Multi-Family 3D floor plans are also a great way to show off the features of your property, such as the layout, the finishes, and the amenities. They can be used to create virtual tours of the property, and they can be shared on social media, on websites, and in marketing materials.
Extra 40% Discount on 1st Order with coupon FIRST40

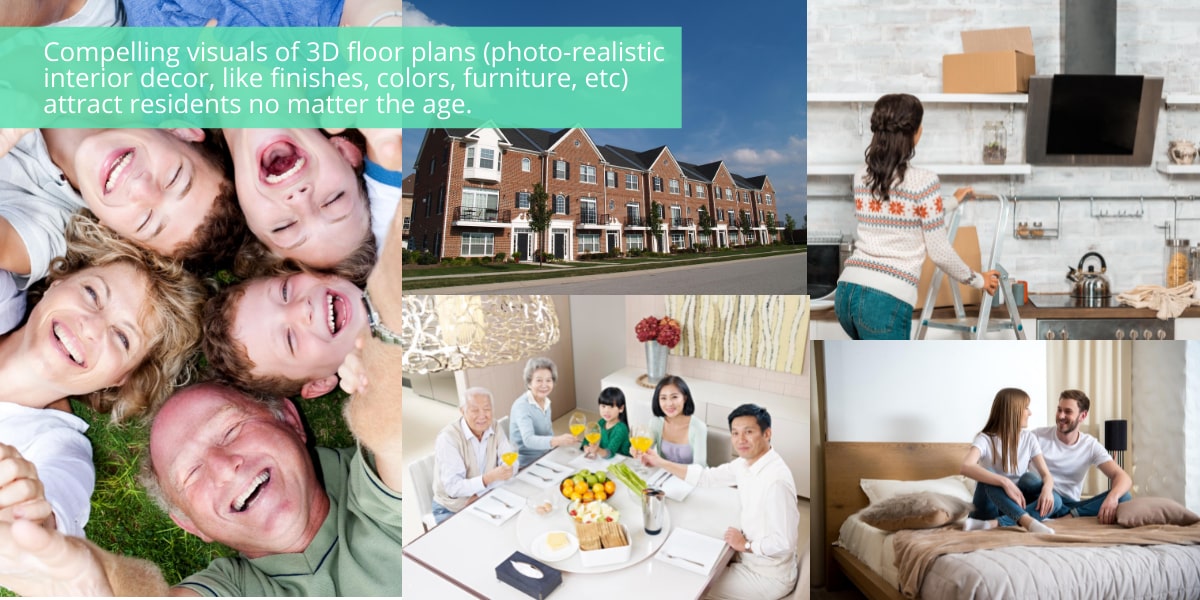
Multifamily 2D and 3D Floor Plans at Unbeatable Price
Multifamily 3D floor plans are a great way to show off your floor plans to residents. They provide a realistic view of your floor plans, which can help residents to understand how their home will look. They can also help to reduce confusion and increase communication between residents and property management. Multi-family 3D floor plans are a great way to show off your floor plans to residents. They provide a realistic view of your floor plans, which can help residents to understand how their home will look. They can also help to reduce confusion and increase communication between residents and property management.
Samples for Multi-Family 3D Floor Plans
Economy: Sample 1 (Standard-level rendering Multi-Family floor plan 3D)
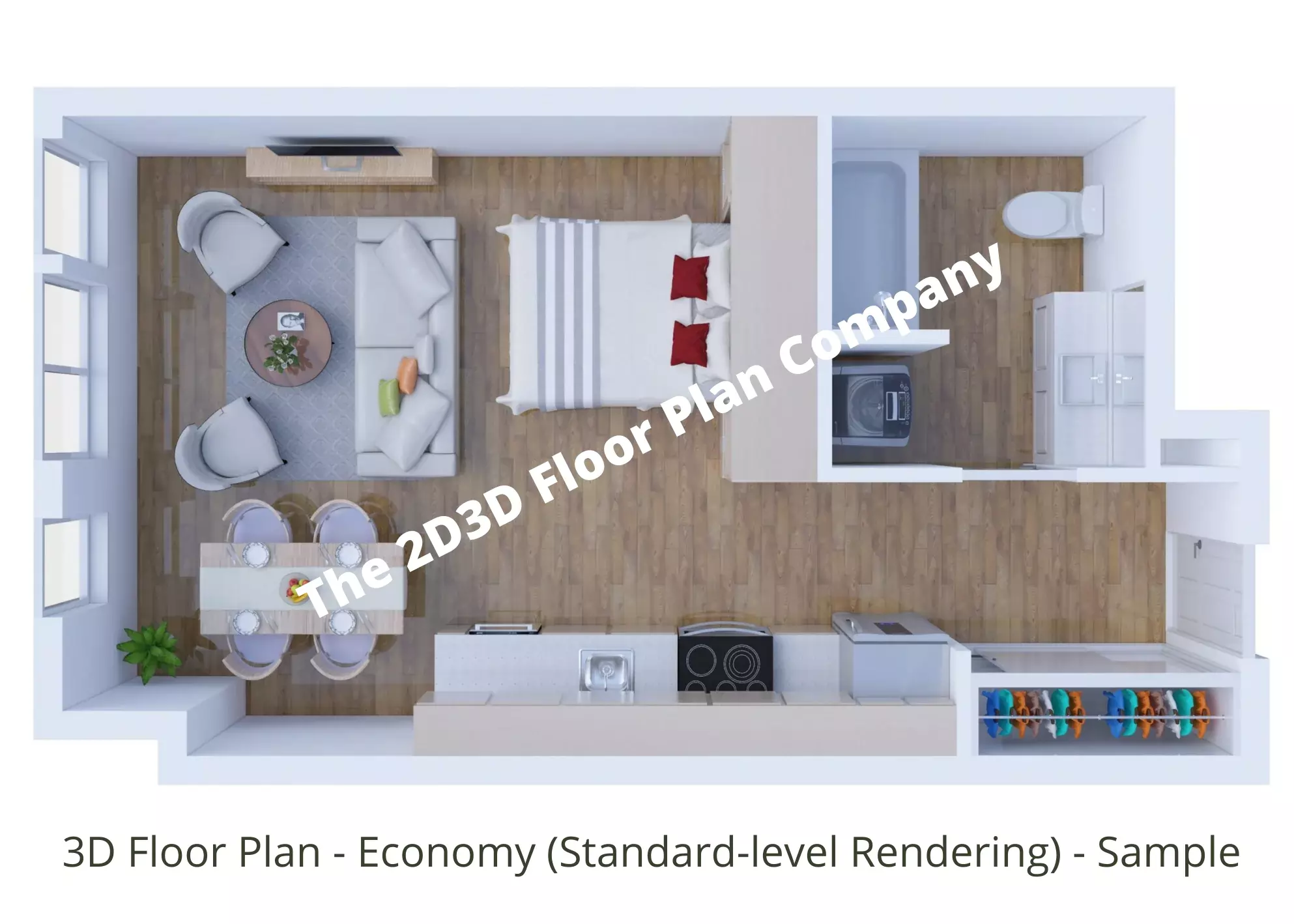
Economy: Sample 2 (Standard-level rendering Multi-Family floor plan 3D)
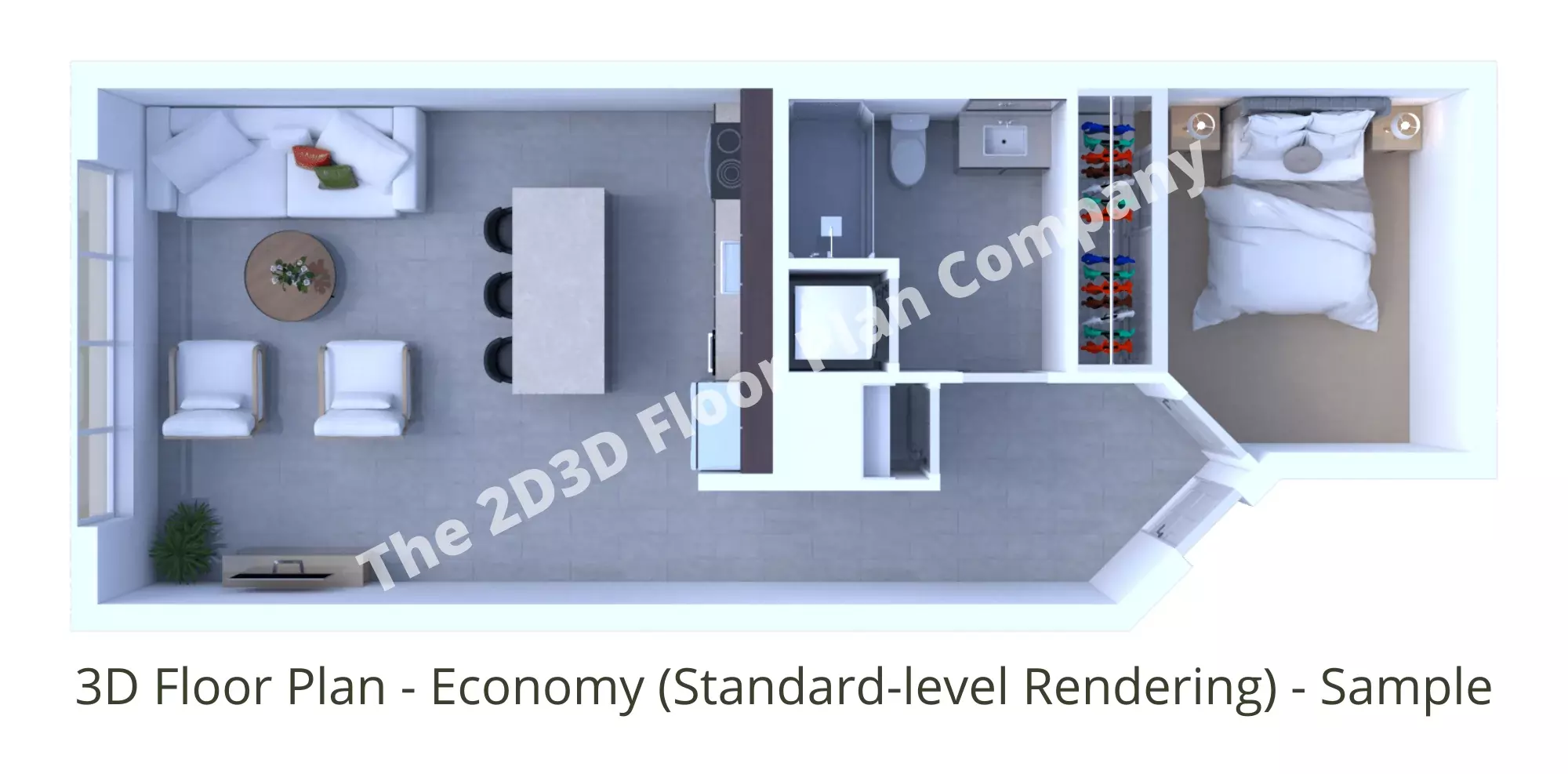
If you want to see more samples for standard-level (Economy) rendering 3D floor plans, then click here to visit the 3D floor plan samples page.
High-Quality 3D Floor Plans for Multi-Families Homes
Premium: Sample 1 (High-quality rendering 3D Plan)
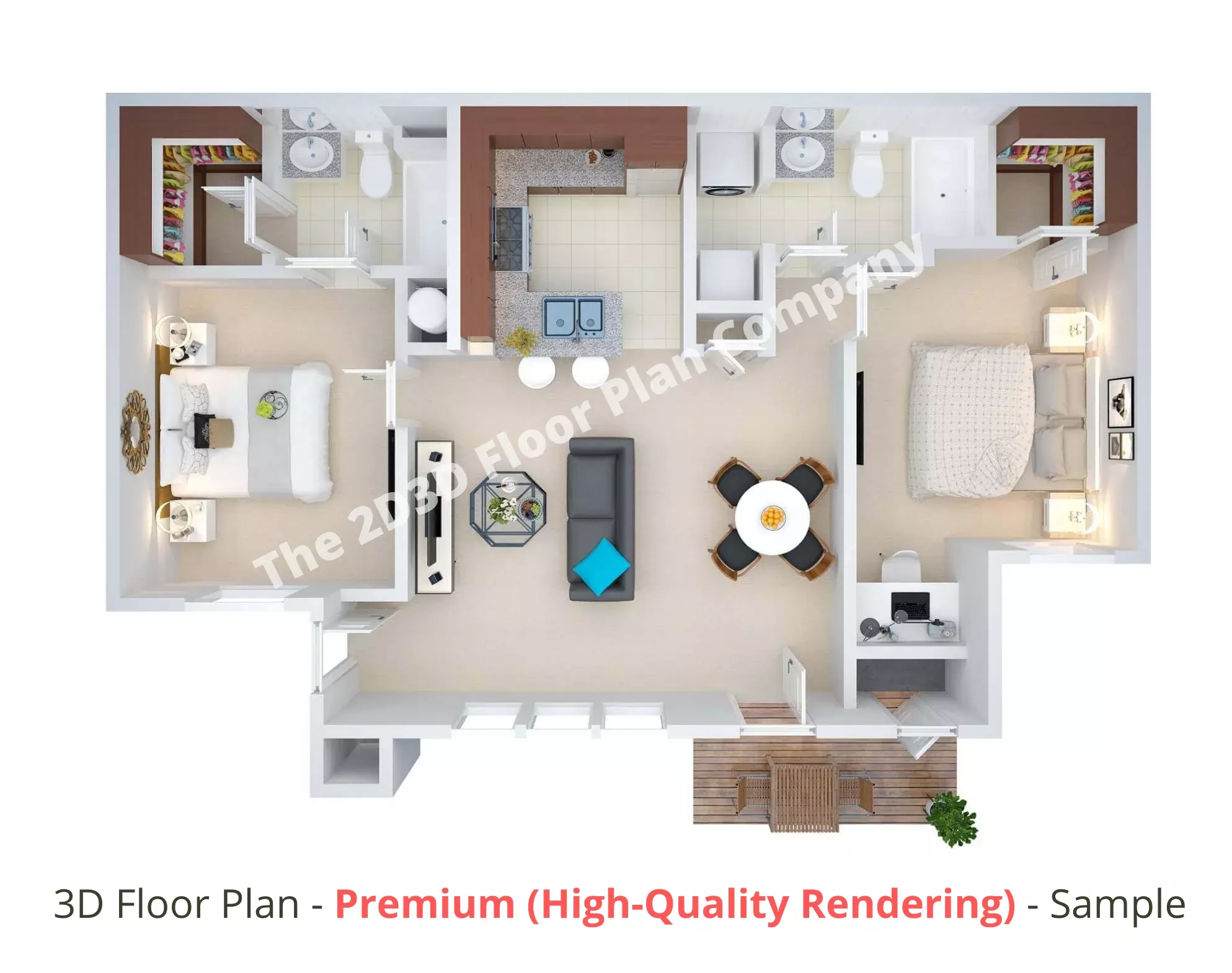
Premium: Sample 2 (High-quality rendering 3D Plans for Multifamily Properties)
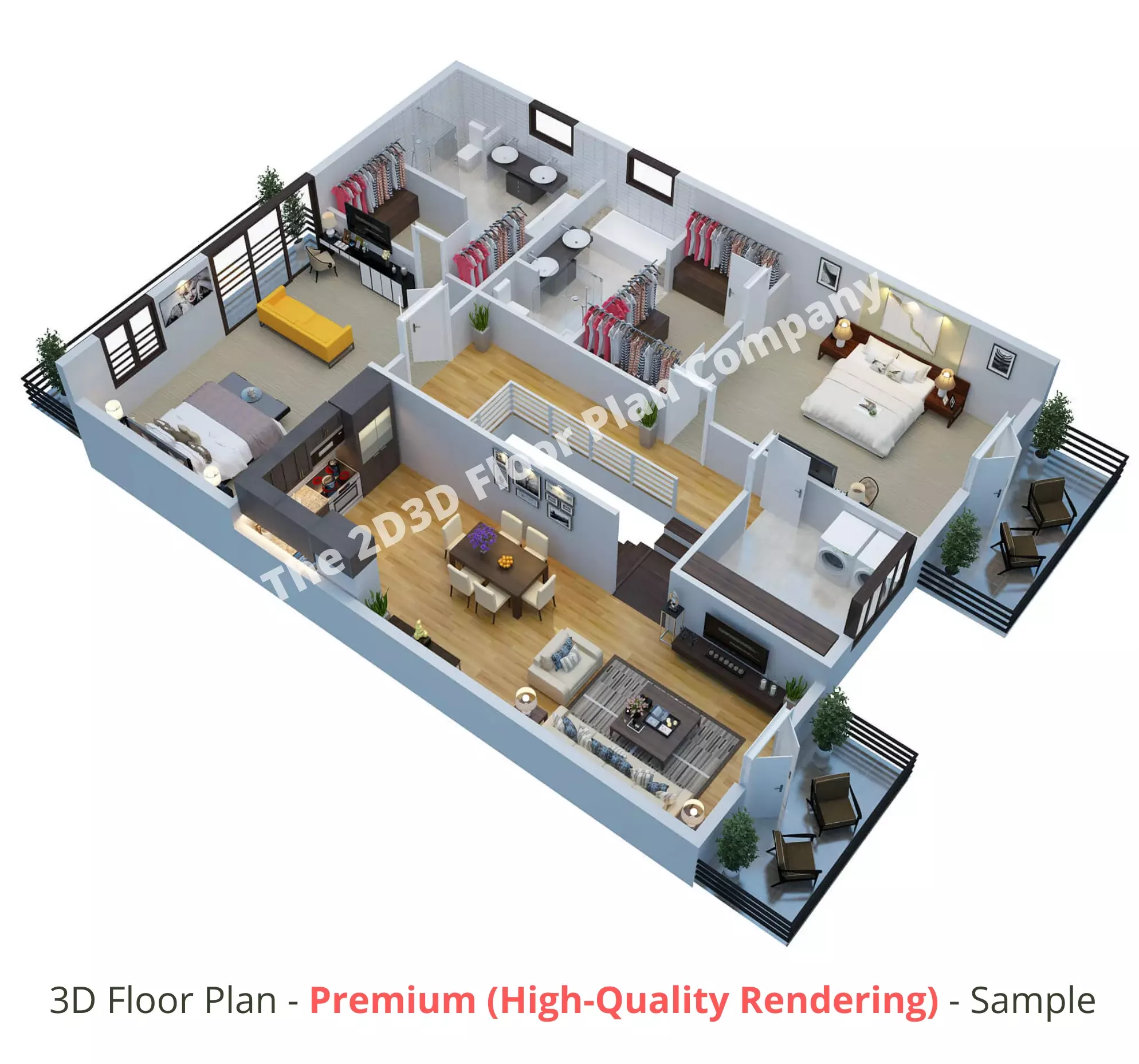
If you want to see more samples of high-quality (Premium) rendering 3D floor plans, then click here to visit the 3D floor plan samples page.
Realistic rendering visuals created to match your specifications
Real-life experience for residents
3D floor plans are a great experience for residents. They provide a realistic view of the property and its surroundings, which can help with making a decision about whether or not to purchase a particular property. They can also be used for marketing purposes, to show off a property in the best possible light.
3D Floor Plans are great for giving people a real-life experience of the property. It can be difficult to get a sense of scale from traditional 2D floor plans, but 3D floor plans help to change that. They also help to create a more immersive experience for the resident. People are able to explore the property in greater detail and get a better sense of how it will feel to live there. We also offer specific 3D floor plans for senior living communities.
Multi-Family 3D floor plans for websites and marketing materials – best for property management companies
3D floor plans are a great addition to the website and marketing materials for property management companies. They provide a more realistic view of the property, and they can be used to show off the property in the best light. They’re also a great way to show off your design skills and give people a better idea of what the property looks like.
Use Multifamily 3D Floor Plans for Increasing occupancy rates and lease faster
Studies have shown that prospective tenants are more likely to sign a lease if a property has a 3D floor plan. 3D floor plans are a great way to show off your property and to help prospective tenants visualize themselves living there. They can also help to increase occupancy rates and can help to lease a property faster.
2D to 3D Floor Plans – Check the below examples
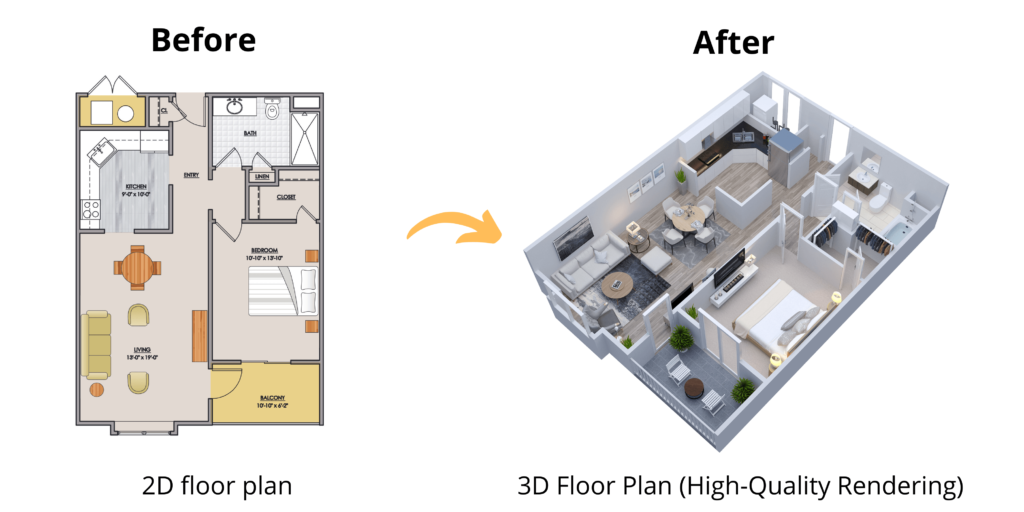
You can also share the Actual Photographs of the Apartments.
For customization, you can also send the actual pictures of the multi-family units. We will pick colors, finishes, furniture, etc. from the pictures directly.
You can also share 2D floor plans without any instructions or specifications.
Sometimes, clients do not have custom specifications for the finishes; In this case, we render their 3D multi-family floor plans as per our understanding. Sometimes, they only share a few instructions/details, for example, wood flooring everywhere, tiles in the bathroom, and stainless appliances.
How does it work?

Delivery file format: High-Resolution Images (JPEG or PNG) – Perfect for Print and Web-ready purpose
Delivery time: Regular delivery takes 3-4 working days (up to 10 units), for example, if you have 30 different units, then we can create 30 Multi-Family 3D floor plans in 8-10 working days. In case, if you are in rush or you need it much earlier, then please inform us while sending the project request.
Unbeatable Lowest Pricing without lowering the quality

Difference between Standard-quality rendering and High-quality rendering
For standard-level rendering (economy option), you can expect a good quality rendered 3D floor plan with optimal detailing for finishes (we do use SketchUp software for creating such 3D floor plans).
For high-quality rendering (premium option), you can expect the highest possible rendered 3D apartment plans with enhanced-level detailing for finishes (we do use a combination of two (2) software, which is the most advanced in the industry; we use 3dsMax for 3D modeling and V-ray software for 3D rendering). These 3D floor plans are much more vibrant, photo-realistic, and detailed, compared to standard-level rendering.
How pricing criteria will work if sqft or sqm is not mentioned on the 2D Plans?
In this case, we will consider the below-mentioned criteria:
- Studio-size multifamily 3D floor plans, 1 Bedroom Multifamily 3D Floor Plans, 2 Bedroom Multifamily 3D Floor Plans, and 3 Bedroom Multifamily 3D Floor Plans will be considered under 2,000 sqft (smallest size). The base price will be applicable here: $79 for standard-level rendering and $139 for high-quality rendering.
- 4 Bedroom Multifamily 3D Floor Plans will be considered in the range of 2,001 to 2,500 sqft size. $89 for standard-level rendering and $158 for high-quality rendering. Sometimes, 4 Bedroom 3D floor plans are built under 2000 sqft (for example, 1800 sqft to 2000 sqft), in this case, it will be considered for the base pricing (under 2,000 sqft).
Our discounted pricing for bulk orders and large-volume 3D multi-family apartment plans
We do offer discounted pricing for bulk/large volume orders.
Some of Our Happy Clients (Multi-Family, Single Family Property Management & Senior Living Specific)

Why Choose Us for your Multi-Family 3D and 2D Floor Plans?
- Price: Premium Quality Work at an Extremely Affordable Price (unbeatable price)
- Quality: Experienced & Highly-Talented Designers at Work
- Time: Quick Turnaround at each Level; 24 Hours Delivery Available for rush cases
- Deliverable “100% Satisfaction Guaranteed” to Clients (free iterations until you are 100% satisfied)
How Are You So Affordable?
We are constantly asked, “Why are you so much cheaper than your competition?” It’s simple. Our experienced team, well-established customized processes, bulk amount orders, and operational setup in India allow us to keep our operating costs low, and we love to share these savings as an added advantage to our clients. This is where the saving for us is, and we pass that on to you!
Our Clients Say It Best!
With HIGH QUALITY & CREATIVE 2D Floor Plan Services, 3D Floor Plan Services, we have served 1,250+ Happy Clients (including 275+ Property Management Clients (Multi-Family, Single Family Community), and 40+ Senior Living Clients) & delivered them out-of-the-box 3D rendered floor plans. Our Experienced & Highly Talented Designers are always committed to delivering PREMIUM QUALITY 3D floor plans with dedicated UNLIMITED REVISIONS support.
Submit Your Requirement Now
Click here for Multi-Family 3D Plans
Quick Contact
You can also submit your requirement here (use the below form):
Extra 40% Discount on 1st Order with coupon FIRST40

