2D Site Plans, 3D Site Plan Renderings: We provide accurate and high-quality 2D 3D Site Plan Services at an unbeatable price. These are also known as Site Maps, Architectural Site Plan Renderings. We also offer 2D floor plan services, 3D floor plan services, 3D exterior rendering services, and 3D interior rendering. We will create all types of site plans including real estate property maps, presentation site plans, plot plans, community maps, residential site plan renderings, resort maps, lot plans, HOA maps, business location maps, RV parking maps, Neighbourhood maps, apartment building layout maps, Google map location-based site plans, event maps, self-storage maps, vector maps for custom demands, etc.
Extra 40% Discount on 1st Order with coupon FIRST40

2D Site Plans for City Permits and General Purposes
Do you need a City’s permit or local authority approval for your projects such as new construction, additions, remodeling, or repairs? We will create 2D site plans or the custom request site map as per your requirements. We are conversant with the USA, Canada, and UK planning standards amidst other country’s standards too. We will assist you in all types of permit-related site plans like driveway permits, building permits, sewer permits, fence permits, resealing and re-stripping permits, excavation permits, curb permits, paving and repaving permits, sidewalk permits, water connection permits, home addition, deck, or porch addition, resealing and re-stripping permits, any new outdoor structure (shed, fence, deck, gazebo, etc.), demolition permit, etc.
We also do property site plans, and property location plans for general purposes like old houses, commercial plans, parking lots, landscaped areas, school maps, multi-family housing maps, residential community maps, parks, playgrounds, etc. Our services can not be considered as a Legal Survey. Please confirm with your city department or local authority department that they do not require a certified site plan prepared by a Surveyor, Architect, or Civil Engineer. We are a drafting company and we do not stamp plans.
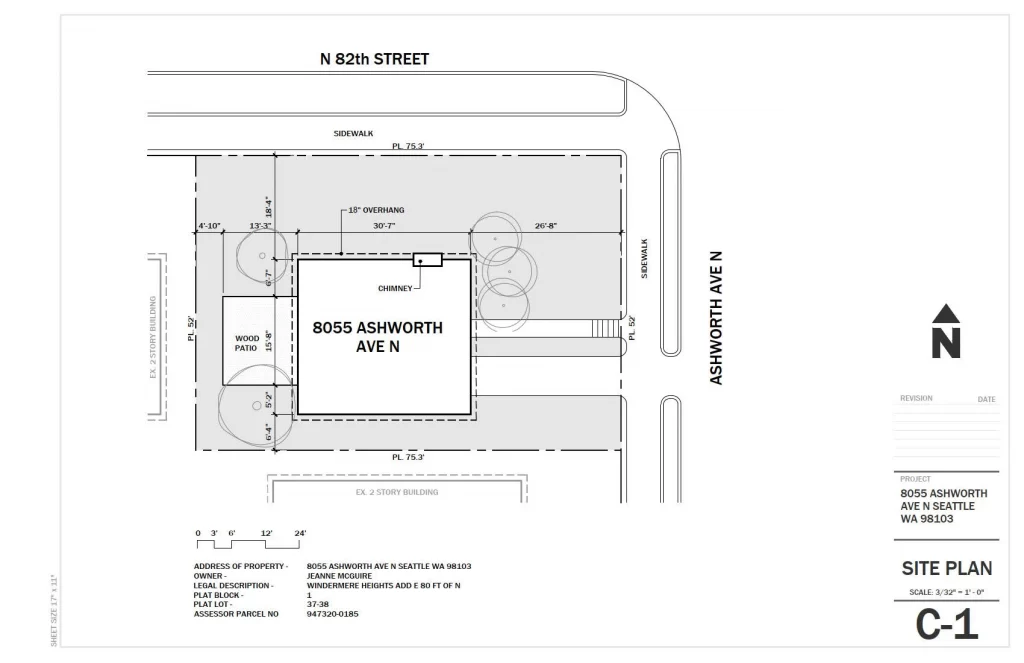
Types of 2D Site Plans
- Black & White 2D Site Plans (mostly preferred for permits)
- Colored 2D Site Plans (generally preferred for general uses; sometimes used for permits)
2D Site Plan Samples Examples
Black & White 2D Site Plans – Samples / Examples
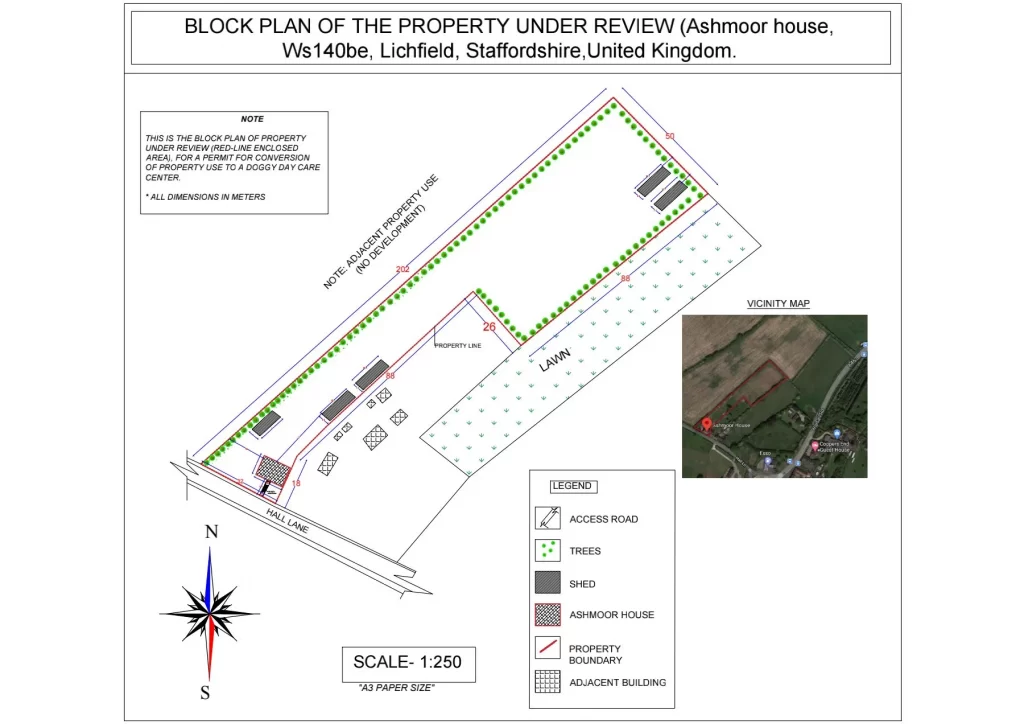
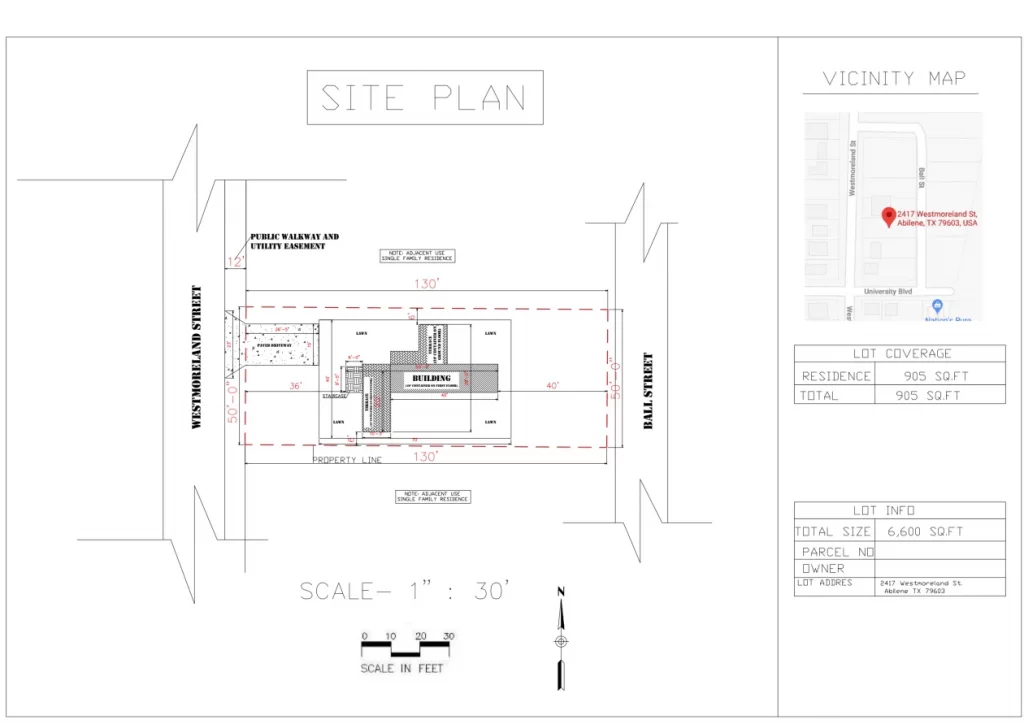
Colored 2D Site Plans – Samples / Examples
Some recent projects from our work portfolio
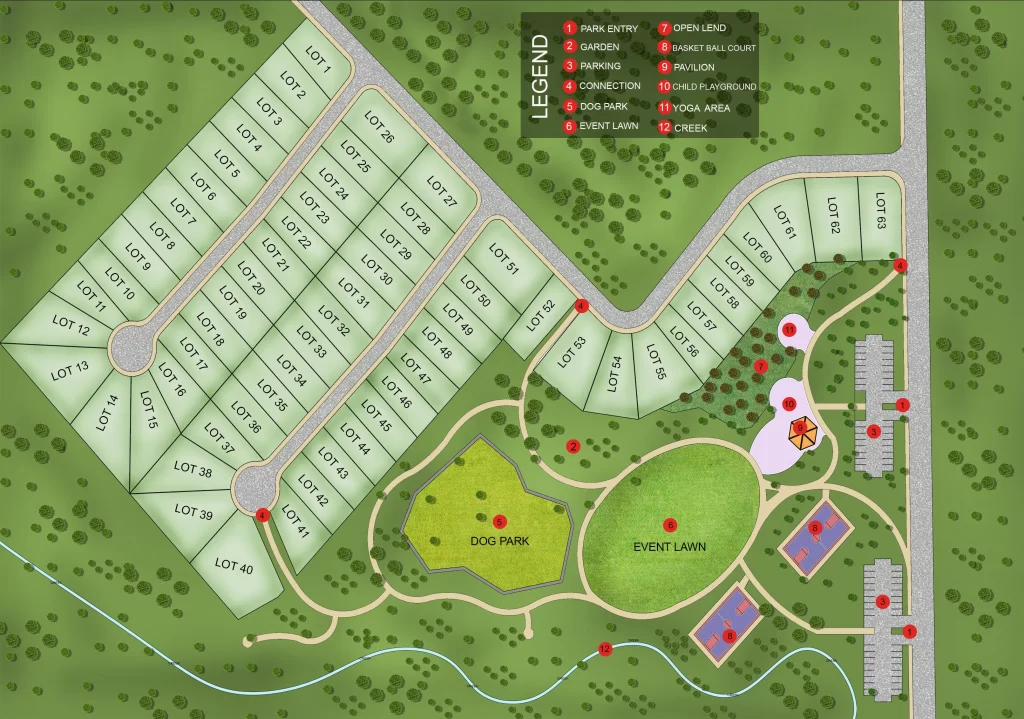
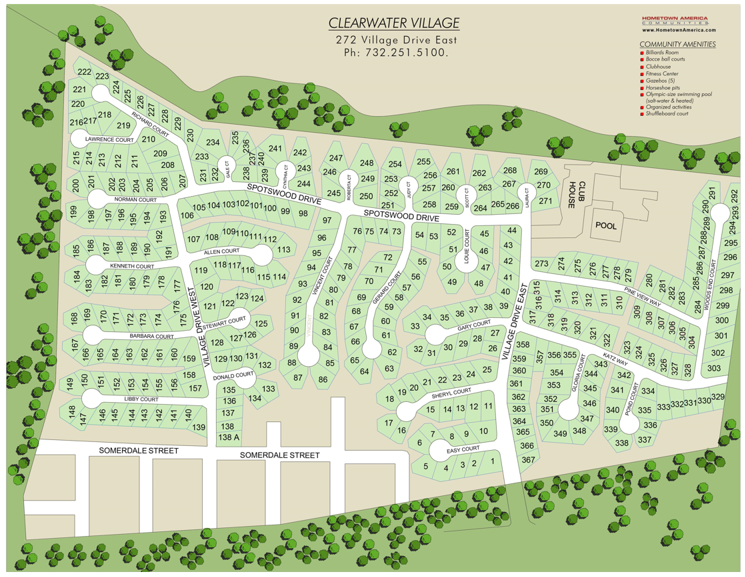
3D Site Plans with High-Quality Rendering
3D Site Plans, also known as 3D site maps are an important part of architectural visualization projects. Our 3D site plan rendering images are trusted by 245+ real estate clients including Real estate builders, developers, and real estate sales offices. Our 3D site plans will provide you with a good representation of the landscape, highlights of the property/area, bird’s-eye view, and other important key design elements in the final rendering images. These 3D architectural site plans also known as 3D aerial renders can be created for master plans, google earth/google map-based site plans, small and large communities, maps for large buildings like schools, colleges, universities, malls, shopping centers, office spaces, parking lots, residential projects, commercial projects, etc.
Benefits
- Correct on scale
- Accurate on orientation
- Showing essential outdoor aspects
- Realistic rendering of the site
- Compelling representation
- High-resolution output files
3D Site Plan Samples Examples (3D Site Map Rendering)
Some recent projects from our work portfolio
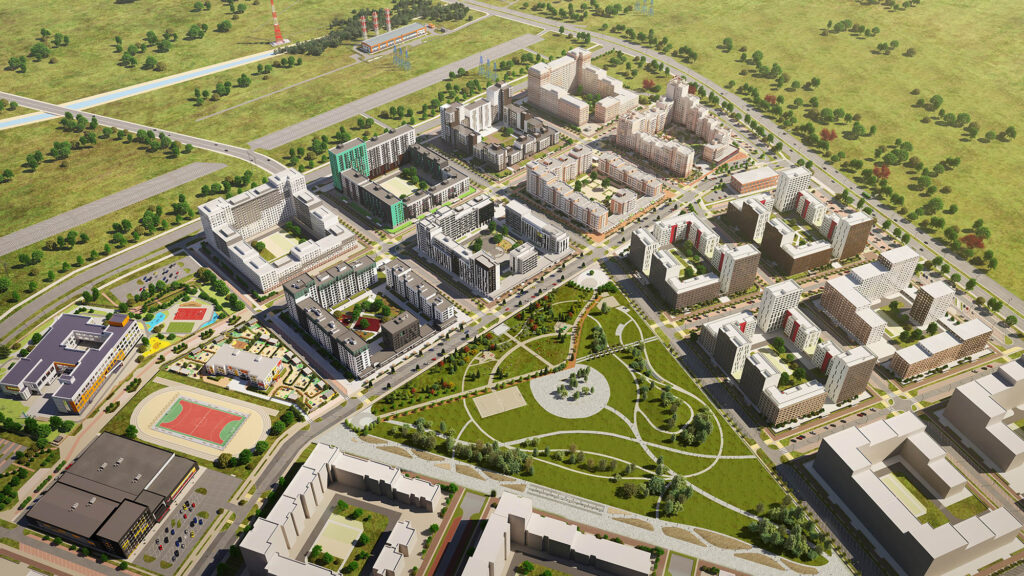
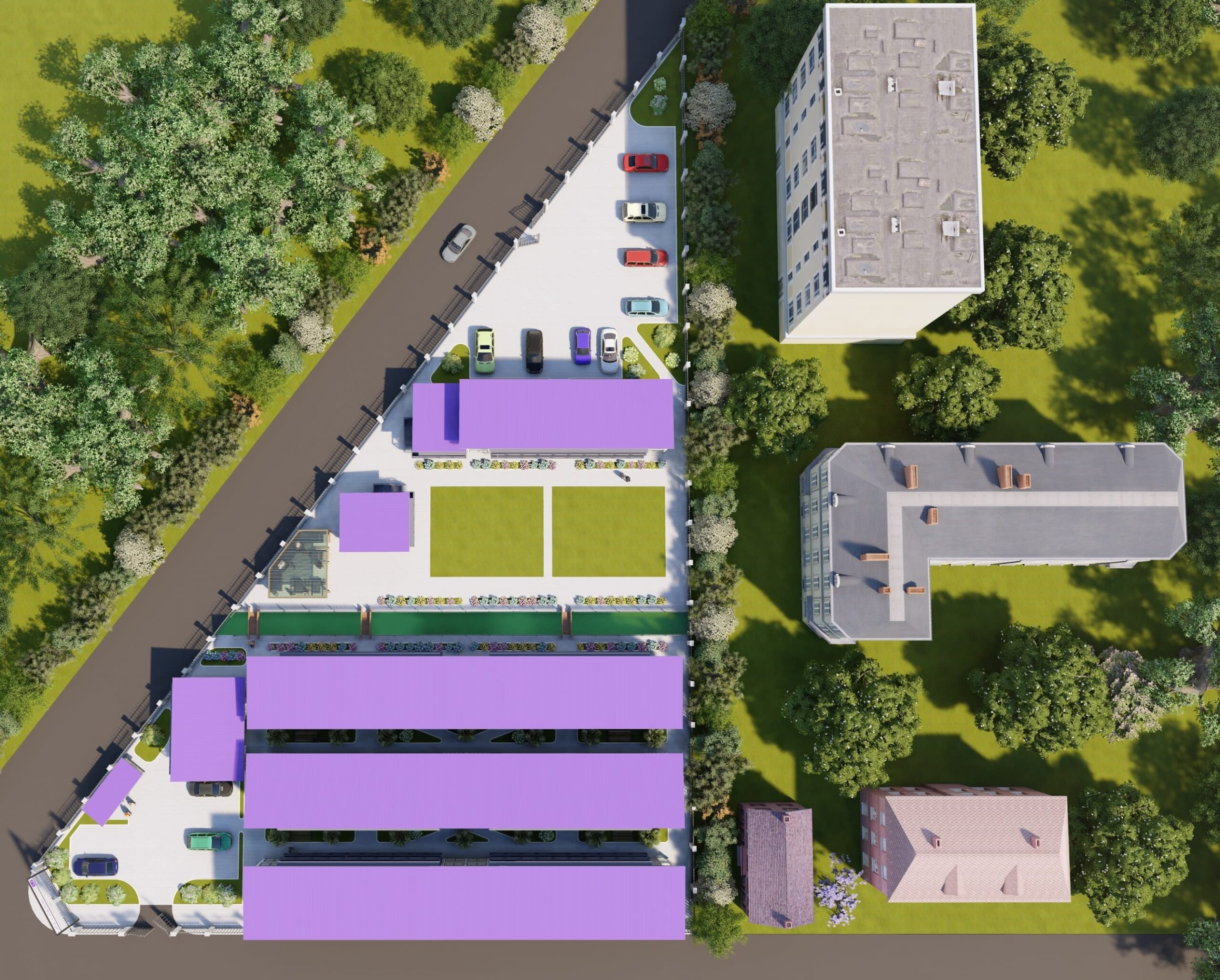
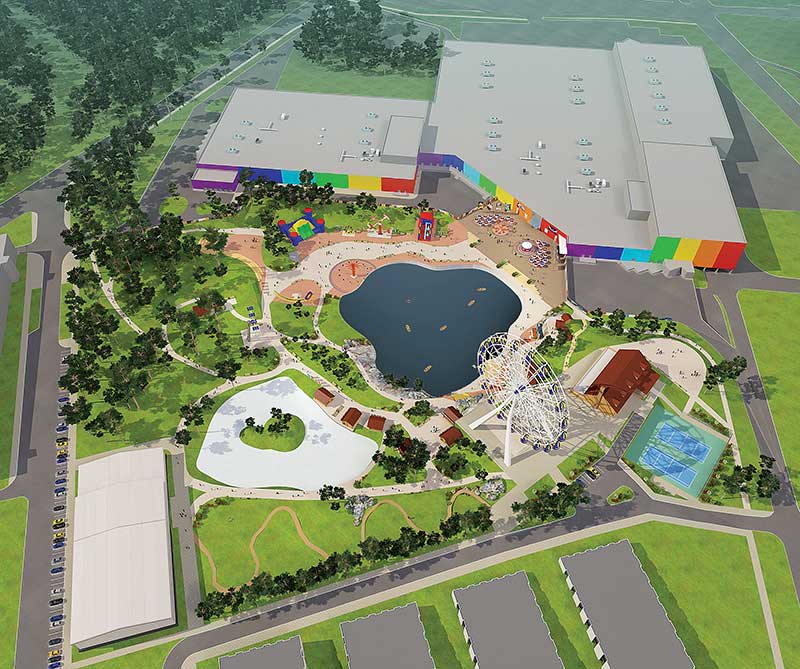
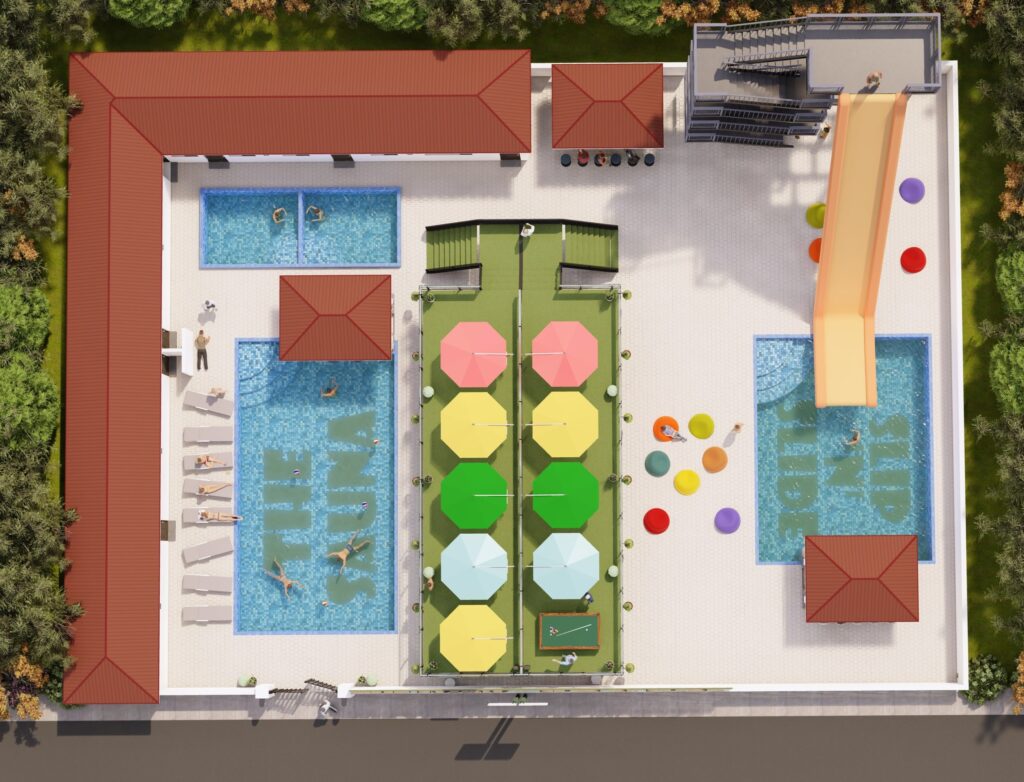
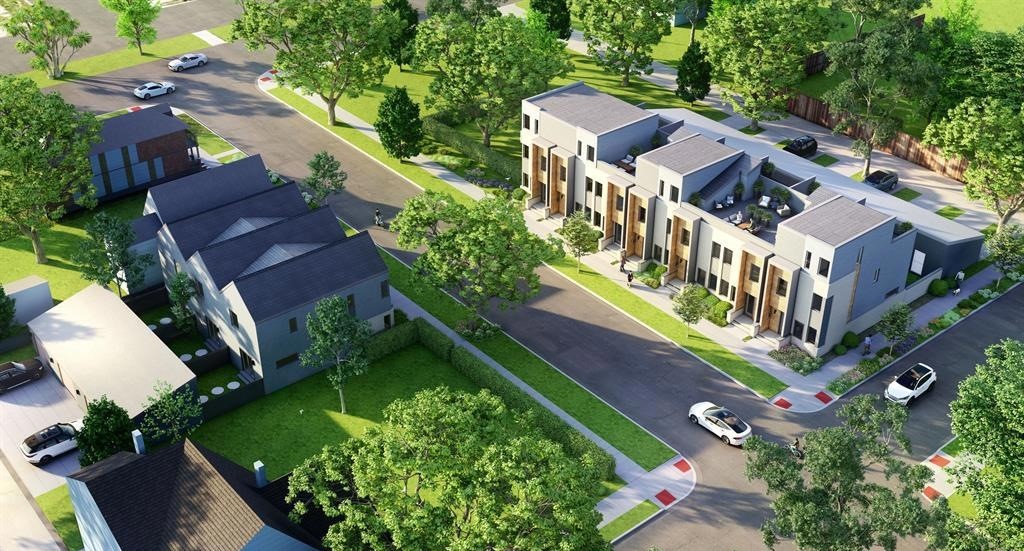
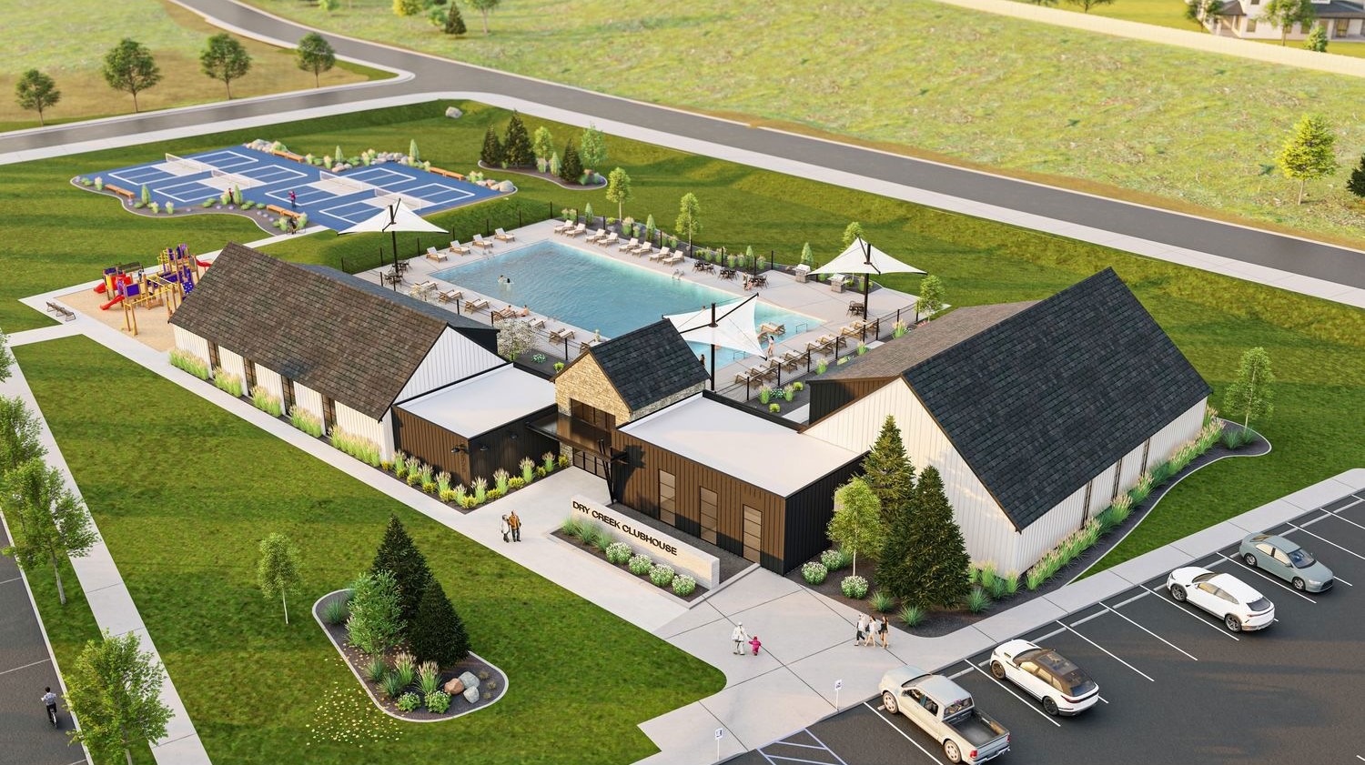
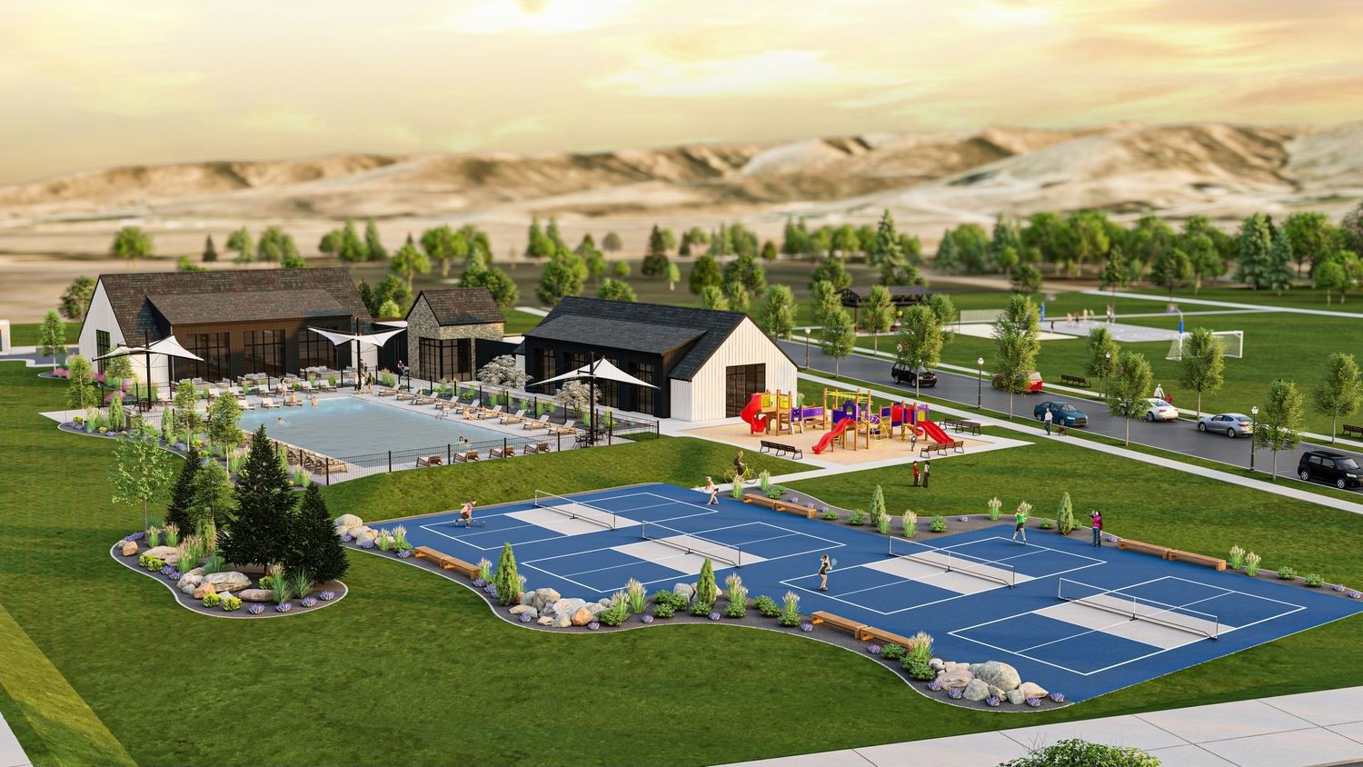
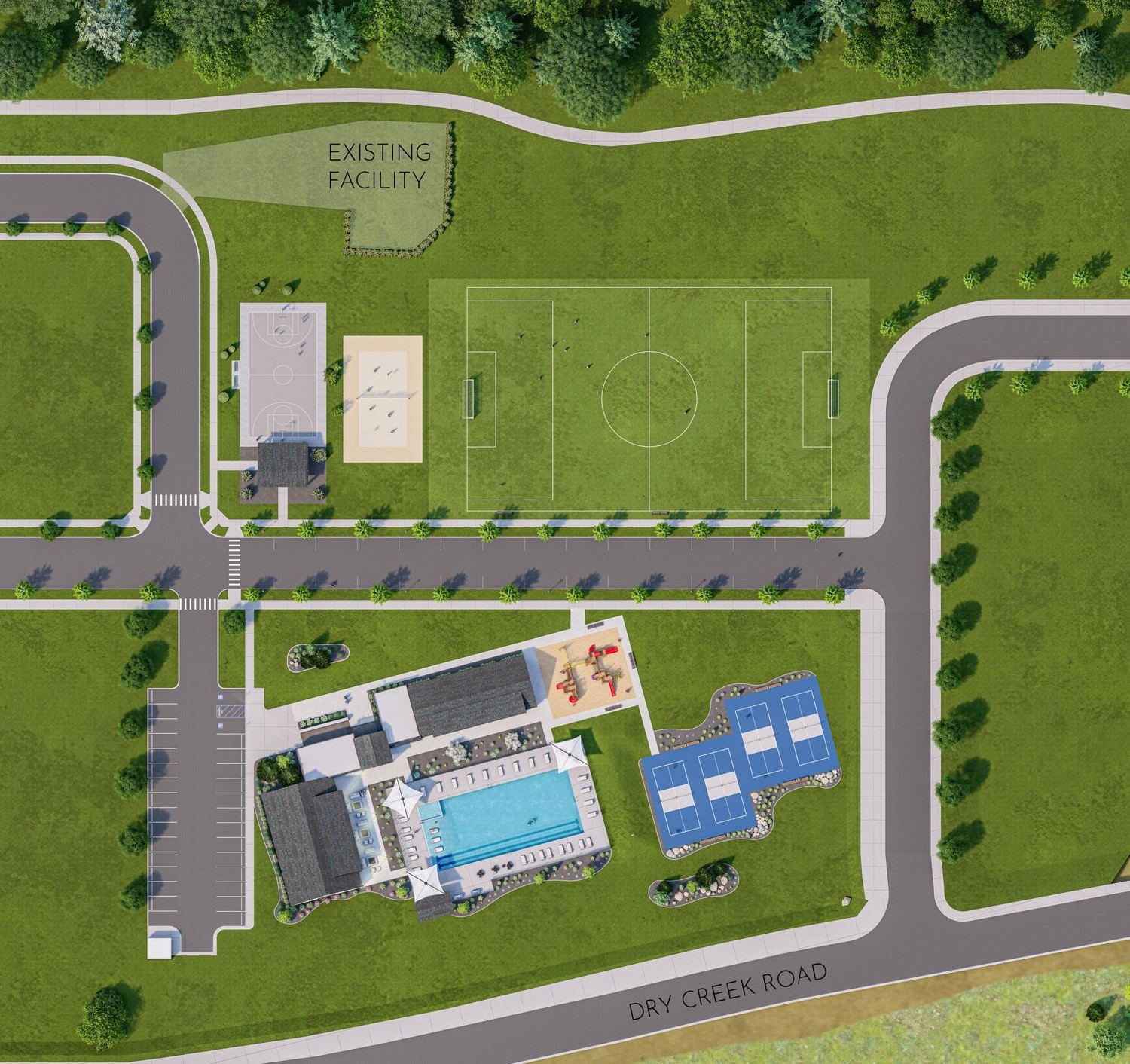
Unbeatable Pricing for 2D & 3D Site Plans
Small site/plot plan price
(1 or 2 Buildings) for example, small area, create a property map, small shopping mall, etc.
- 2D Site Plans B&W: $99
- 2D Site Plans Colored: $149
- 3D Site Plan Renderings: $149 to $249 (*custom quotes for complex requirements)
Medium site/plot plan price
(3 or 4 Buildings) for example, a Regional map or small locality map, etc.
- 2D Site Plans B&W: $149
- 2D Site Plans Colored: $249
- 3D Site Plan Renderings: $249 to $349 (*custom quotes for complex requirements)
Large site/plot plan price
Large site/plot plan (5 or 9 Buildings) for example, a Complex locality map with more detail, trees, and text; Or a large plot plan with 3-4 buildings + vicinity map, etc.
- 2D Site Plans B&W: $279
- 2D Site Plans Colored: $379
- 3D Site Plan Renderings: $379 to $579 (*custom quotes for complex requirements)
Extra large site/plot plan
(10+ Buildings) for example, Large scale/Complex map- high attention to detail, buildings, trees, footpaths, text, lots up to 250; it can be a Master plan, or, a town plan of a bigger area, etc.
- 2D Site Plans B&W: $379
- 2D Site Plans Colored: $479
- 3D Site Plan Renderings: $479 to $779 (*custom quotes for complex requirements)
FAQs on 2D and 3D Site Maps/ Site Plans
Here are some frequently asked questions (FAQs) on site maps/site plans:
What is a Site Map or Site Plan?
- A site map or site plan is a detailed, scaled drawing that illustrates the layout of a property, including structures, landscaping, roads, and other features. It provides an overview of the spatial arrangement of elements on a site.
Why is a Site Map Important?
- A site map is crucial for planning and development as it provides a visual representation of how a property is organized. It aids in understanding the relationship between different components, helping in decision-making for construction, landscaping, and other activities.
What Information is Typically Included in a Site Map?
- A site map generally includes property boundaries, building locations, access points, parking areas, landscaping elements, utility lines, and other relevant features. It may also show elevation contours and details like setbacks.
How is Scale Represented on a Site Map?
- Scale is often represented using a scale bar on the site map. This bar indicates the relationship between distances on the map and actual distances on the ground. Common scales include 1:100, 1:200, or other ratios.
Who Creates Site Maps?
- Site maps are typically created by architects, landscape architects, civil engineers, or surveyors. These professionals use specialized tools and software to accurately represent the layout and features of a property.
When is a Site Map Needed?
- Site maps are needed in various stages of a project, including the planning, design, and construction phases. They are essential for obtaining permits, communicating plans to stakeholders, and ensuring compliance with zoning regulations.
What is the Difference Between a Site Map and Floor Plan?
- A site map provides an overview of the entire property, including its external features and layout. In contrast, a floor plan focuses on the interior of a building, illustrating room layouts, dimensions, and other details. Read more at Site Plan vs Floor Plan – How these are fundamentally different?
Can Site Maps be Used for Zoning Approval?
- Yes, site maps are often required for zoning approval. Zoning authorities use site maps to assess if a proposed development complies with local regulations, including setbacks, building heights, and land use.
Are Digital Site Maps Preferred Over Paper Maps?
- Digital site maps are becoming more common due to their ease of sharing, editing, and integration with other design tools. They can be easily updated and provide a dynamic way to visualize changes.
How Often Should Site Maps Be Updated?
- Site maps should be updated whenever there are changes to the property, such as new constructions, renovations, or landscaping modifications. Keeping site maps current ensures accurate representations of the property.
Can Site Maps be Used for Marketing Purposes?
- Yes, site maps are often used for marketing purposes, especially in real estate. They help potential buyers or tenants understand the layout and features of a property before visiting in person.
What Is a Vicinity Map?
A vicinity map, also known as a location map or context map, is a visual representation that provides an overview of the broader geographical context or surrounding area of a specific location or site. It is designed to show the relationship of the site to its surrounding environment, nearby landmarks, streets, and other relevant features. Vicinity maps are commonly used in various fields, including urban planning, architecture, real estate, and project development.
Key Components of a Vicinity Map:
- Site Location: Indicates the location of the specific site or property of interest.
- Geographical Features: Includes major streets, highways, bodies of water, and other geographic features that help orient the viewer.
- Landmarks: Highlights significant landmarks, neighboring developments, or points of interest in the vicinity.
- Scale: Provides a scale indicator to help users understand the relative distances on the map.
What is the use of Vicinity Map Design/ Rendering?
- Site Context: Vicinity maps offer a quick understanding of a site’s broader context. They help viewers grasp the location’s relationship to the surrounding area.
- Project Presentation: In architectural and urban planning projects, designers use vicinity maps to present their proposals in the context of the larger neighborhood or city. This aids stakeholders, clients, and regulatory authorities in visualizing the impact of the project.
- Real Estate: Vicinity maps are commonly used in real estate to show the location of a property concerning amenities, schools, shopping centers, and other attractions. This helps potential buyers or tenants evaluate the neighborhood.
- Zoning and Planning: Urban planners use vicinity maps to demonstrate how proposed developments fit into the existing urban fabric. This is crucial for obtaining zoning approvals and ensuring compliance with planning regulations.
- Navigation: For visitors or individuals unfamiliar with an area, vicinity maps provide a navigational aid, helping them understand the broader context and find points of interest.
- Marketing and Advertising: In marketing materials for new developments, businesses, or attractions, vicinity maps are used to showcase proximity to key features and attract potential customers or clients.
- Environmental Impact Assessment: In environmental studies and impact assessments, vicinity maps help illustrate the potential effects of a project on the surrounding environment.
- Emergency Response Planning: Vicinity maps are used in emergency response planning to understand the geographic context of critical infrastructure, evacuation routes, and emergency resources.
- GIS (Geographic Information System): In GIS applications, vicinity maps play a role in spatial analysis, providing a broader perspective on datasets and geographic relationships.
What Is a Neighbourhood Map?
A neighborhood map is a visual representation that provides a detailed view of a specific neighborhood or local area. It typically includes information about streets, landmarks, amenities, and other features relevant to the neighborhood. Neighborhood maps are useful tools for residents, visitors, businesses, and urban planners, offering a clear and concise depiction of the area’s layout and points of interest.
Key Components of a Neighborhood Map:
- Streets and Roads: Depicts the road network within the neighborhood, including major streets, intersections, and other transportation routes.
- Landmarks: Highlights key landmarks such as parks, schools, libraries, community centers, hospitals, and other notable features.
- Amenities: Shows the locations of amenities like shopping centers, restaurants, public transportation stops, and recreational facilities.
- Residential Areas: Differentiates between residential zones, commercial areas, and potentially industrial or mixed-use zones.
- Green Spaces: Identifies parks, gardens, and other green areas within the neighborhood.
- Boundaries: Clearly defines the boundaries of the neighborhood for easy identification.
What is the use of Neighbourhood Map Design/ Rendering?
- Community Information: Residents use neighborhood maps to navigate their local area, find nearby services, and explore amenities.
- Real Estate: In real estate, neighborhood maps are often included in property listings to showcase the property’s proximity to schools, parks, shopping, and other conveniences.
- Tourism: Visitors to a city or locality can use neighborhood maps to explore different districts, find attractions, and navigate unfamiliar areas.
- Urban Planning: Urban planners use neighborhood maps to analyze and design urban spaces, considering factors such as zoning, land use, and infrastructure.
- Community Development: Maps aid community development efforts by providing a visual tool for community members to discuss and plan improvements or changes.
- Emergency Preparedness: Neighborhood maps are crucial in emergency preparedness and response, helping residents and emergency services locate evacuation routes, shelters, and critical facilities.
- Business Marketing: Local businesses use neighborhood maps for marketing purposes, showcasing their location and proximity to other businesses or popular destinations.
- City Planning and Management: City officials use neighborhood maps to understand the distribution of services, plan infrastructure improvements, and allocate resources effectively.
- School Districts: Families and educators use neighborhood maps to understand school district boundaries and locate educational facilities.
- Transportation Planning: Maps aid in transportation planning by highlighting major roads, public transportation routes, and parking facilities.
What are the alternative names for Site Maps?
Site maps are sometimes referred to by alternative names or related terms, depending on the context or specific aspects of the map. Here are some alternative names for site maps:
- Site Plan: Often used interchangeably with site map, especially when emphasizing the layout and planning of a physical site.
- Site Layout Plan: Focuses on the arrangement and positioning of elements within a site, providing a detailed view of the spatial organization.
- Site Design Map: Emphasizes the design aspects of the site, including landscaping, architectural features, and other design elements.
- Community Map / Property Map: Specifically refers to a map outlining the features and layout of a property, including buildings, landscaping, and boundaries.
- Campus Map: Used for educational institutions or large facilities, showing the layout of buildings, walkways, and other campus features.
- Ground Plan: Commonly used in architecture and construction, emphasizing the layout and features of the ground or site.
- Land Use Map: Highlights how different areas of a site or property are allocated for specific uses, such as residential, commercial, or recreational.
- Zoning Map: Emphasizes the zoning regulations and land-use designations for different areas within a site or city.
- Facility Map: Specifically used for sites with various facilities, such as hospitals, industrial complexes, or recreational areas.
- Master Plan: A comprehensive and detailed plan for the development or redevelopment of a site, often including site maps as components.
- Plat Map: Commonly used in real estate, providing a detailed view of a property, including lot boundaries and dimensions.
- Blueprint: In construction, a detailed and technical drawing that may include a site map as part of the overall project plan.
- Survey Map: Emphasizes accurate measurements and boundaries, often used for legal and surveying purposes.
- Development Plan: Focuses on the planned development of a site, including proposed buildings, infrastructure, and landscaping.
- Environmental Site Map: Highlights environmental features and considerations, such as wetlands, natural habitats, or pollution sources.

Why Choose Us for 2D 3D Site Plan Services?
- Price: Premium Quality Work at an Extremely Affordable Price
- Quality: Experienced & Highly-Talented 3D Designers at Work
- Time: Quick Turnaround at each Level; 24 Hours Delivery Available
- Deliverable “100% Satisfaction Guaranteed” to Clients
Our Clients Say It Best!
With HIGH QUALITY & CREATIVE 2D 3D Site Plan Services, we have served 1,250+ Happy Clients & delivered them out-of-the-box modeling designs. Our Experienced and highly Talented Designers are always committed to delivering PREMIUM QUALITY 2D and 3D site plans with dedicated UNLIMITED REVISIONS support.
How Are You So Affordable?
We are constantly asked, “Why are you so much cheaper than your competition?” It’s simple. Our experienced team, well-established customized processes, bulk amount orders, and operational setup in India allow us to keep our operating costs low, and we love to share these savings as an added advantage to our clients. This is where the saving for us is, and we pass that on to you!
Submit Your Project Now:
Click here to Get Custom Quote
Contact
Quick Contact
You can also submit your requirements here (use the below form):
Extra 40% Discount on 1st Order with coupon FIRST40

