Hotel Floor Plans – Importance and Benefits – 2D & 3D Plans: A 3D floor plan is a three-dimensional view of each floor of a building for better visualization. Using such models is the perfect way to familiarize individuals with a new hotel when they enter it for the first time. A 3D floor plan can accommodate every detail of the building for individual floors. We do offer 2D and 3D floor plan services at an unbeatable price.
Extra 40% Discount on 1st Order with coupon FIRST40

But as a hotel owner or manager, is there any merit to investing in a 3D floor plan? How does it compare to the traditional 2D floor plan in terms of hotel detail portrayal and cost efficiency? Can a 3D floor plan impact the bookings to a hotel? We look at each of these queries in different segments for a better understanding of floor plans.
Table of Contents
3D Floor Plan
A 3D floor plan covers the details of every aspect of the hotel, which mainly includes:
- Reception location
- Main hall
- Dining area
- Rooms
But the dimensions and the accessories of each room on every floor must be on the 3D floor plan. It also includes the model of the furniture and electronics in all parts of the hotel. Before you can plan for the hotel structure itself, you need to figure out how to build its 3D model.
It takes both time and money to accomplish this task. Over time, with the advancement in modeling software and 3D rendering capabilities, it is much easier and cost-effective to come up with a complete 3D floor plan. You need only hire a designer to plot the model on a 3D model software (like 3dsMax) and get the design in rendered form through a 3D rendering software like V-ray.
2D and 3D Hotel Floor Plans: Which are Better?
There are distinct features to 2D and 3D hotel floor plans, which make both of them viable options to display as the hotel model. But when you have room for only one, which is the better option?
A 2D floor plan drawing is compact and costs less in comparison to a 3D design. It also takes a lot less planning as it displays lesser information. Meanwhile, 3D hotel floor plans are more detail-oriented. It presents the details of the hotel structure in an interactive manner, which makes it a lot easier to follow the hotel pathing. A potential guest gets to see what the hotel offers in its rooms even before booking. It prevents misunderstandings and makes for a better customer experience.
Hotel floor plan with dimensions
Hotel Room Floor Plan 2D Example with dimensions (only outer dimensions)
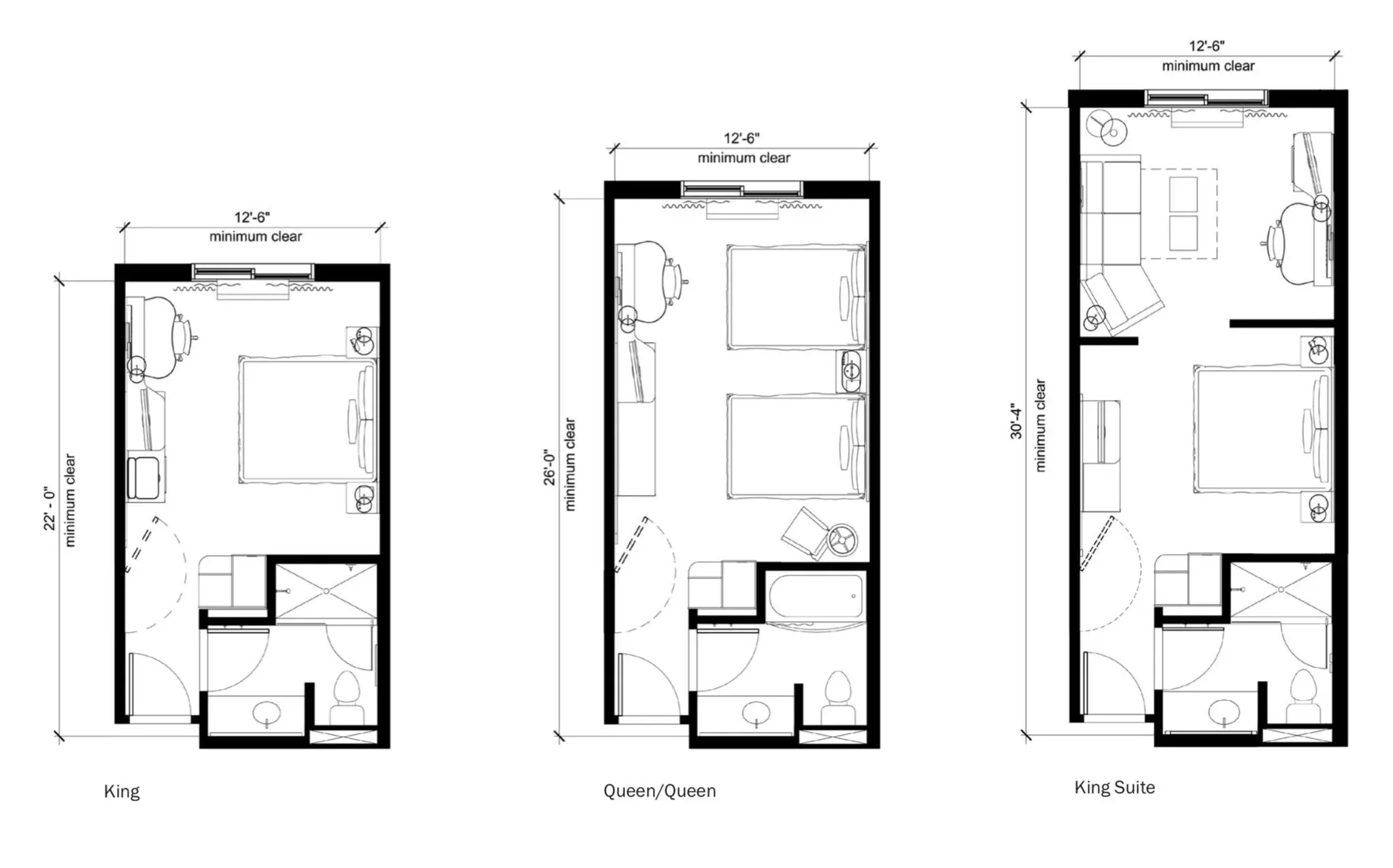
Hotel Room Floor Plan 2D Example without dimensions
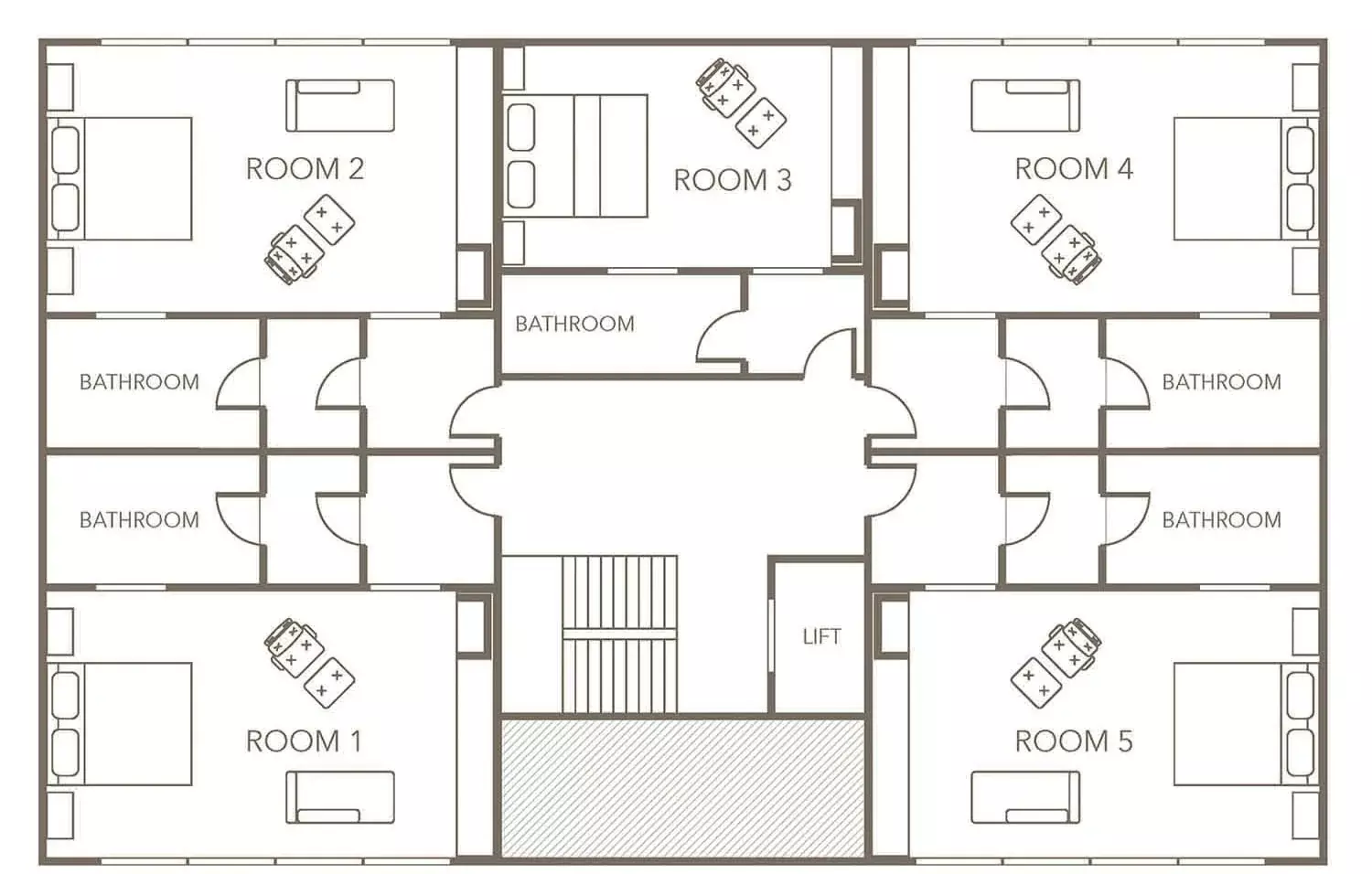
Overall, a 3D floor plan offers much more information on the hotel in a single viewing than a 2D one. As such, the former is a better design to attract clients.
Is a 3D Floor Plan Worth It?
The value of a 3D floor plan is not in the cost it takes to make one. Its worth lies in the possible increase in bookings of your hotel. A 3D model offers more information to clients than 2D designs. The transparency can help you gain more appeal as well as a higher chance of people finalizing their stay at your hotel.
3D hotel room floor plan without dimensions
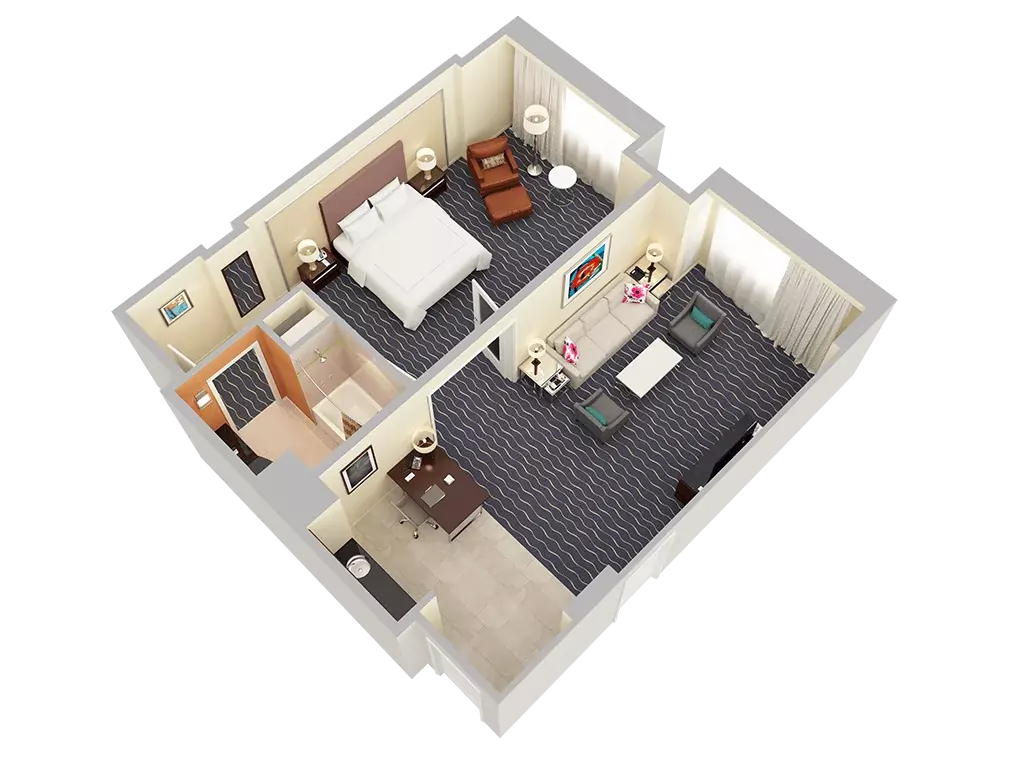
3D hotel layout plan – Example / Sample
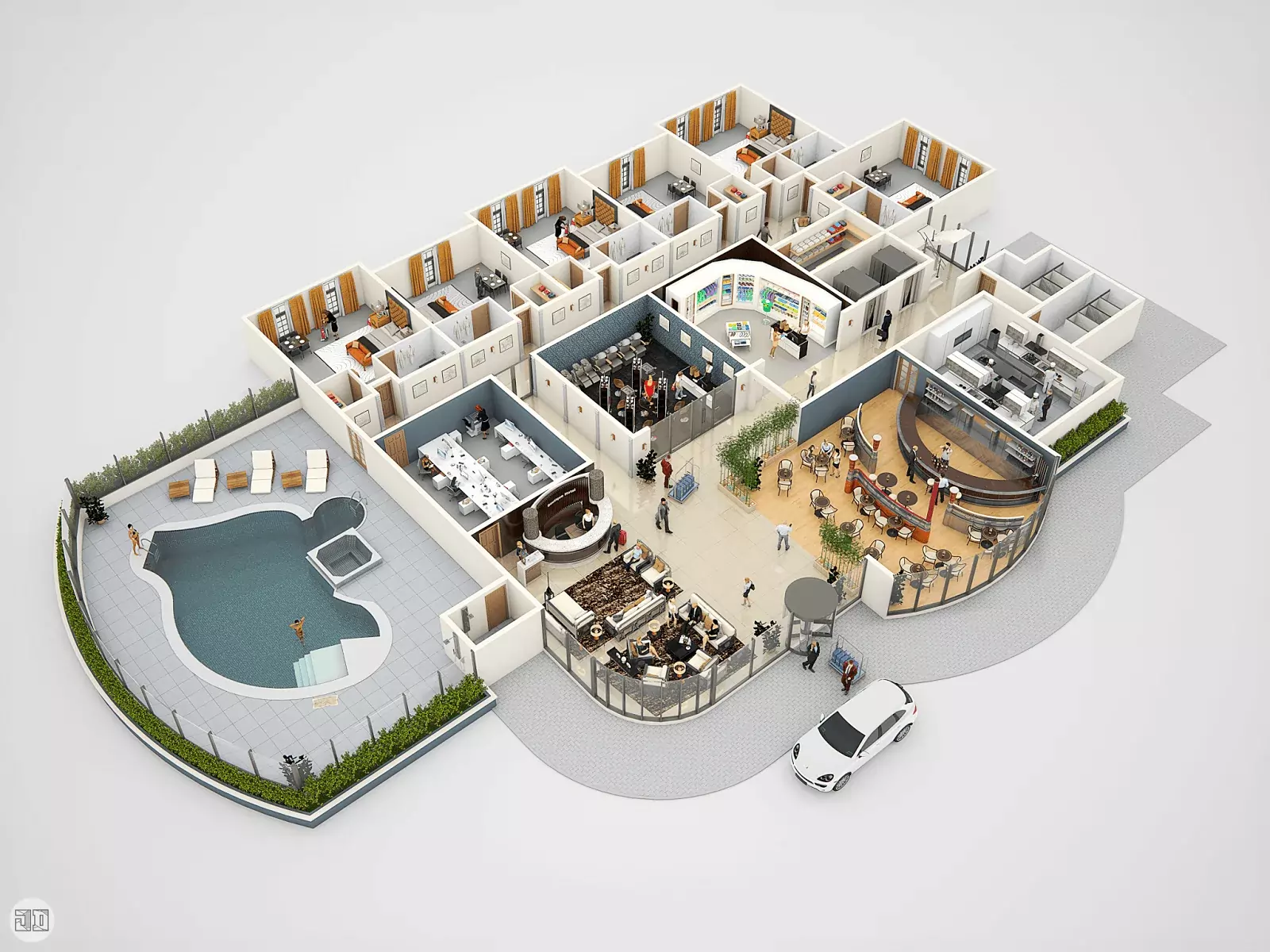
A 2D floor plan does not reveal everything about the hotel, whereas a 3D one does. People go with what they see. So, as long as your services are up-to-standard, a 3D floor plan betters the chances of bookings to the hotel.
FAQs
Why we need 2D floor plans for Hotel Rooms?
Hotel 2D floor plans will help customers to understand the internal layouts of the rooms. Based on that, they can make an informed decision about booking that room or not. 2D Hotel floor plans with dimensions will also help to understand the area/ size of the hotel rooms.
Why 3D floor plans are important for Hotel rooms?
3D Hotel Room Floor Plans will help web-visitors to see internal layouts as well as furniture, object placing. 3D floor plans are virtually more photo-realistic and professionally rendered.
Can we also include meeting space and event space in hotel floor layouts?
Yes, meeting space and event space can be easily showcased in the hotel floor layouts. You can simply provide your instructions and it will be done.
Is it possible to have square feet mentioned?
Yes, we can add dimensions or measurements to the floor plans. It can be written in Square feet, Square footage (or, sqft).
5 Star Hotel Layout Plans (Samples, Examples)
5 Star Hotel Layout Plan Sample
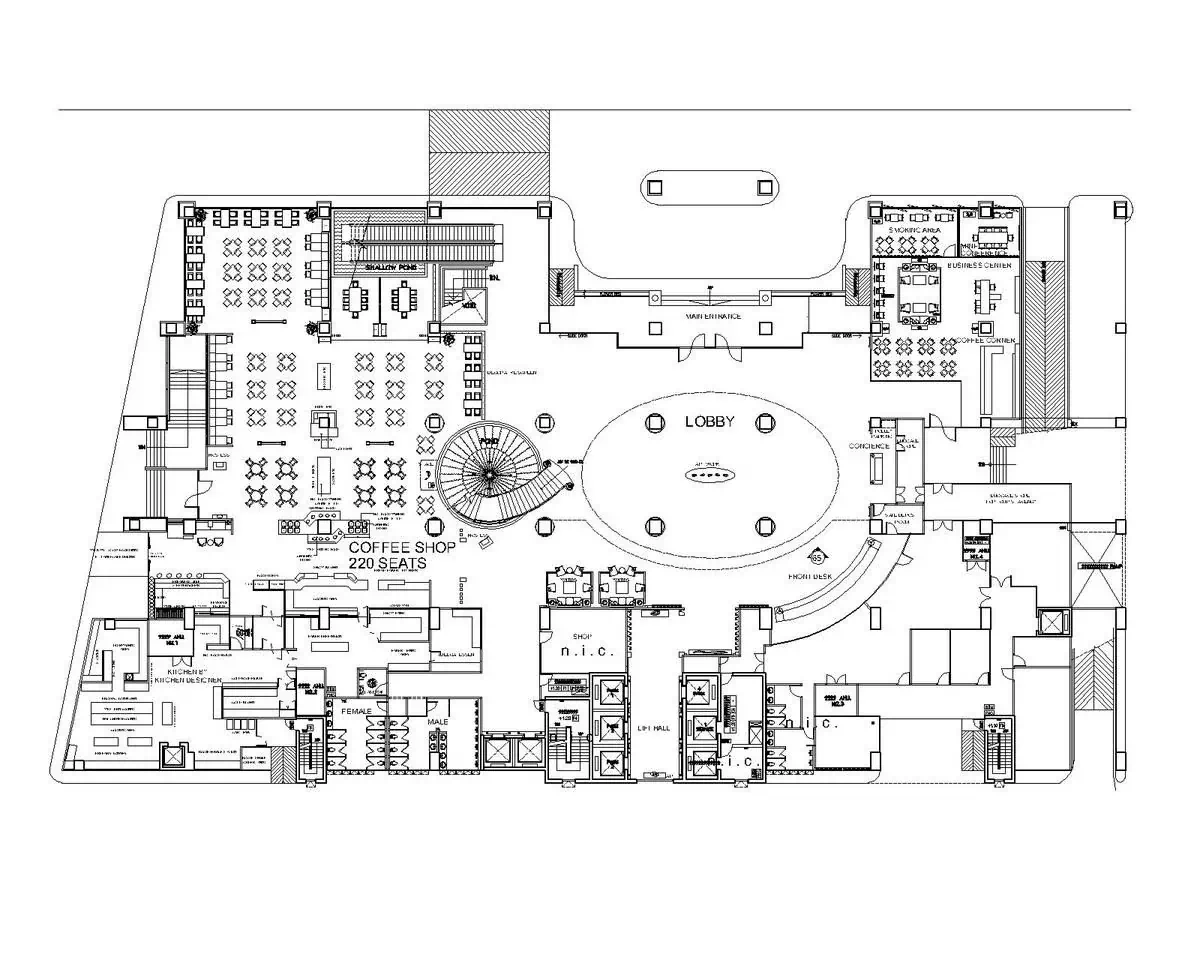
5 Star Hotel Layout Floor Plan Example
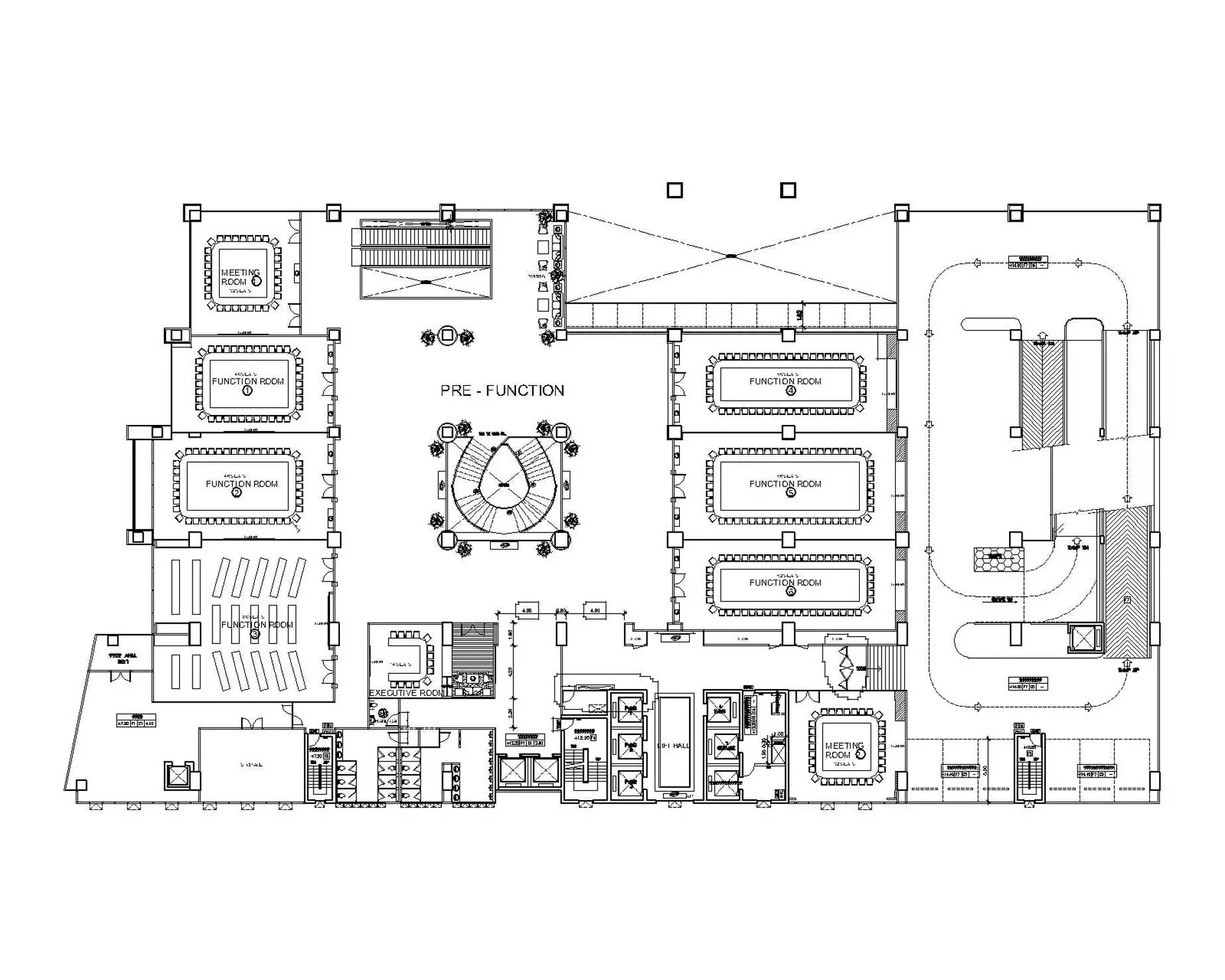
5 Star Hotel Executive Suite Room 2D Floor Plan Layout
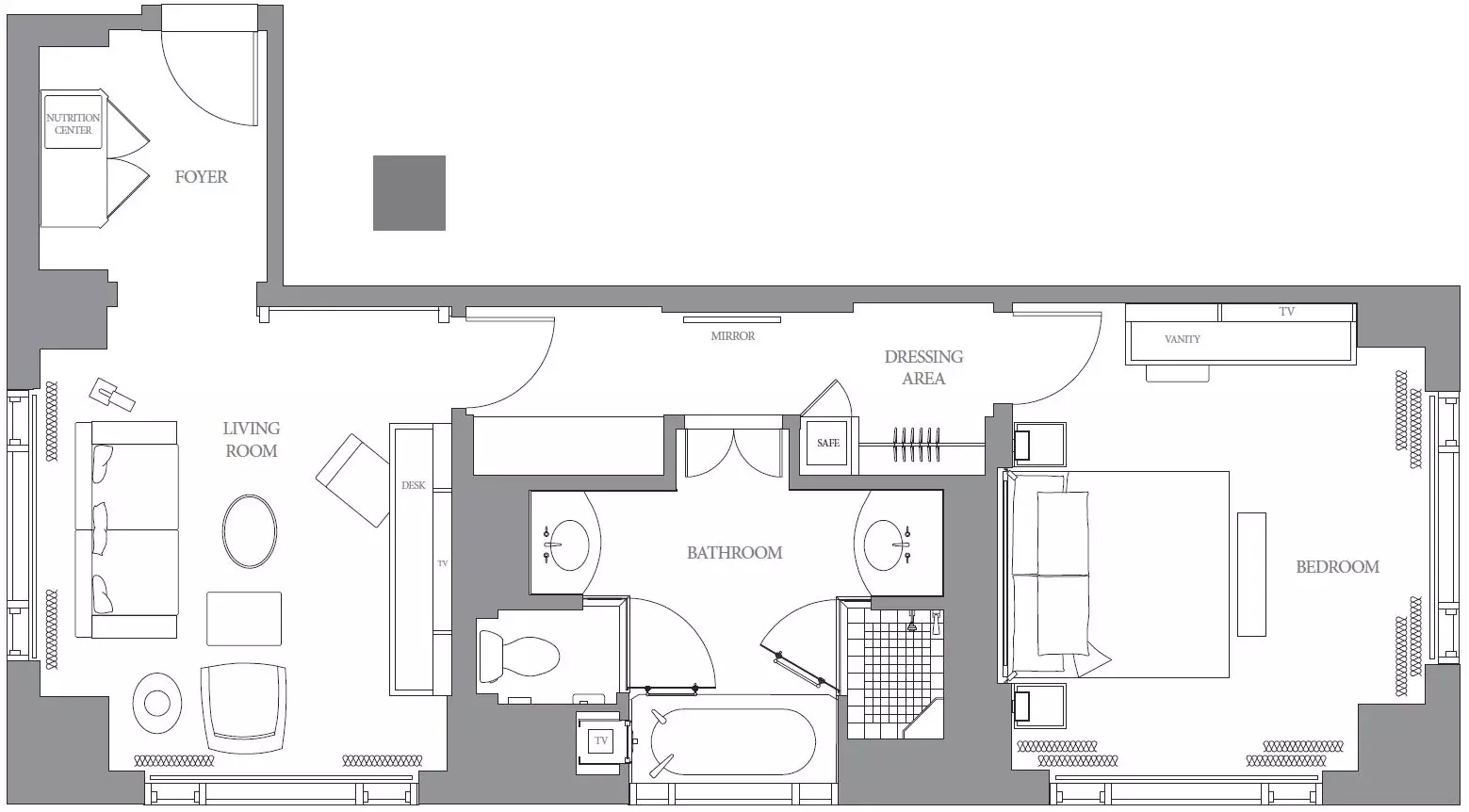
How 3D Floor Plans Are Important For Hotels and Resorts?
A 3D floor plan asks for a higher initial investment, but over time, it gives back with the heightened appeal of your hotel. A longer-term plan suggests you go with the 3D hotel floor plan design as the choice of display of your hotel or resort.
There is no doubt that the concept of a 3D floor plan seems to be getting increasingly popular most especially amongst hotels. The reason for this development isn’t farfetched as you will soon discover in this post. In case you have a hotel, ensure to consider this option due to the reasons which will be outlined below.
Photo-realistic pictures
Hotels and resorts are simply looking for strategies that will enable them to get more bookings. The good part is that 3D floor plans can help in such regards through realistic photos. Are you wondering how this can happen? It is simple since 3D floor plans help to bring out the true design of such property. Although 2D floor plans are great, 3D seems to be much better and modern.
The problem with the former option (2D) is that the property design will not be real. Such an issue can be solved by a 3D floor plan. This is how it can bring about more bookings with time. Don’t forget that clients want to experience moments that are unforgettable. The starting point to meeting their needs is ensuring that they are presented with real pictures.
Spaces and dimensions are revealed
This is another top benefit of 3D floor plans. It is probably one of the major reasons why hotels and resorts are using them more than ever before. Have you ever presented pictures of your hotel to potential buyers but their responses weren’t as good as you would have expected? The reason is that the dimensions weren’t revealed to them. For instance, the photos may be displaying your hotel bathrooms but they can’t seem to figure out where such are located.
3D floor plans ensure that maps are displayed for every floor. The spaces and dimensions are visible for clients to see. This can also bring about more bookings since prospective clients are able to see hotel rooms, bathrooms and others from various angles. It is all about giving them a typical example of what they will be spending their hard-earned money on.
Better customer satisfaction
Providing ultimate satisfaction is one of the ways to keep clients coming back again and again to your hotel for years to come. The best way of getting this done is to show them pictures of your hotel. Visualizing a design in a 2D floor plan isn’t going to help you achieve such a feat. However, 3D floor plans can help out. It is like getting clients convinced about your hotel before they even have the chance of booking rooms.
The reason is that although they haven’t visited the property, they’ve already gotten a picture of what it really looks like in their minds. This will definitely help you render services that can bring about ultimate customer satisfaction.
Standout hotel listing
The competition amongst hotels and resorts is becoming stiffer. It is all about survival of the fittest as these companies are adopting various strategies in order to stand out from the crowd. There is one way to do this without having to bother about the budget. This is the use of 3D floor plans. They will ensure that your hotel listings stand out amongst others.
For instance, when a 3D floor plan is used in displaying a hotel or resort, it looks really impressive as compared to those of other competitors. This is because everything (spaces and dimensions) is displayed in its true form. This definitely gives your hotel/resort an edge over others thereby bringing about more bookings both now and in the future.
High level of flexibility
3D floor plans are great given that they can be easily edited to fit into various conditions perfectly. This is helpful given that marketing strategies are unique and specific to various platforms. For instance, you may want to edit the design of a hotel/resort in order to make it fit into a particular platform. There is no need to bother as 3D makes this to be very easy. This will enable you to optimize your results and get more bookings.
Hotel Room Floor Plans
Hotel 3D floor plan sample example
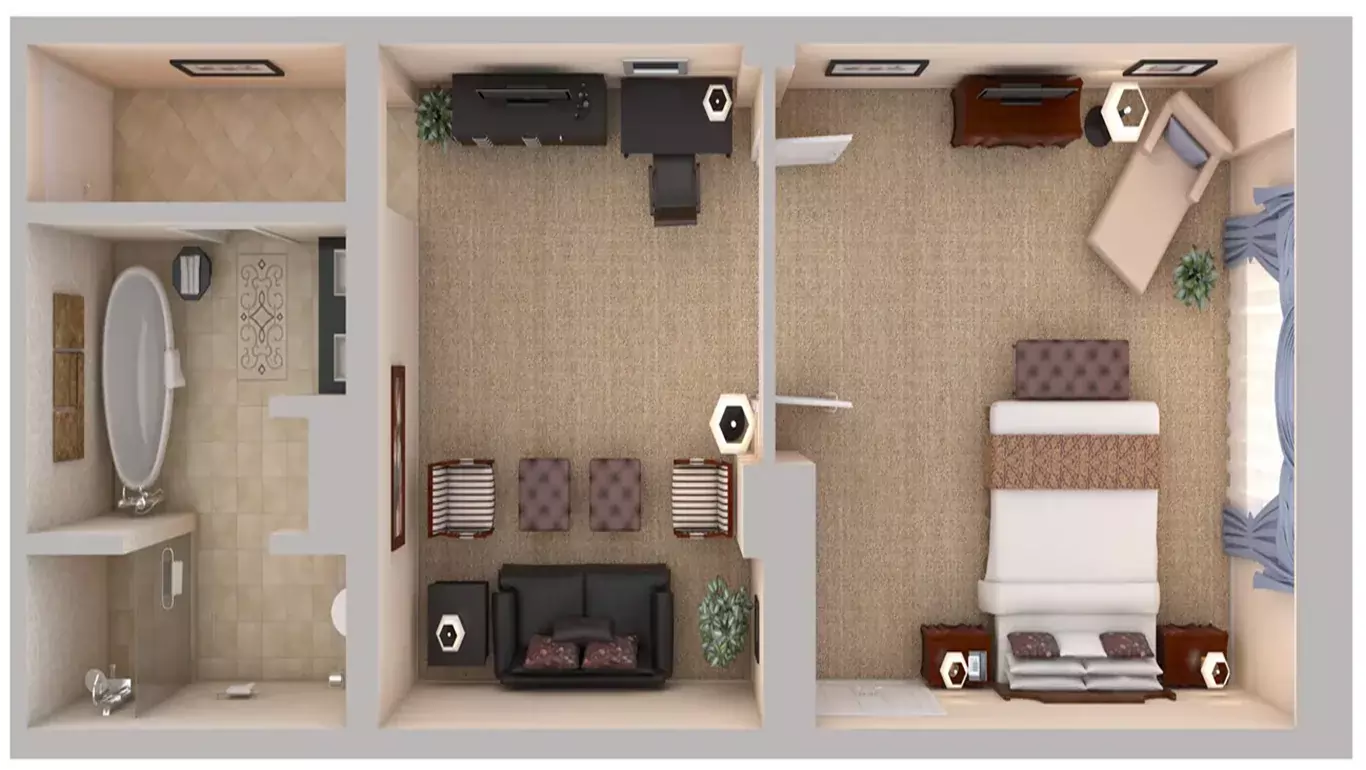
Hotel Bedroom Deluxe Floor Plan
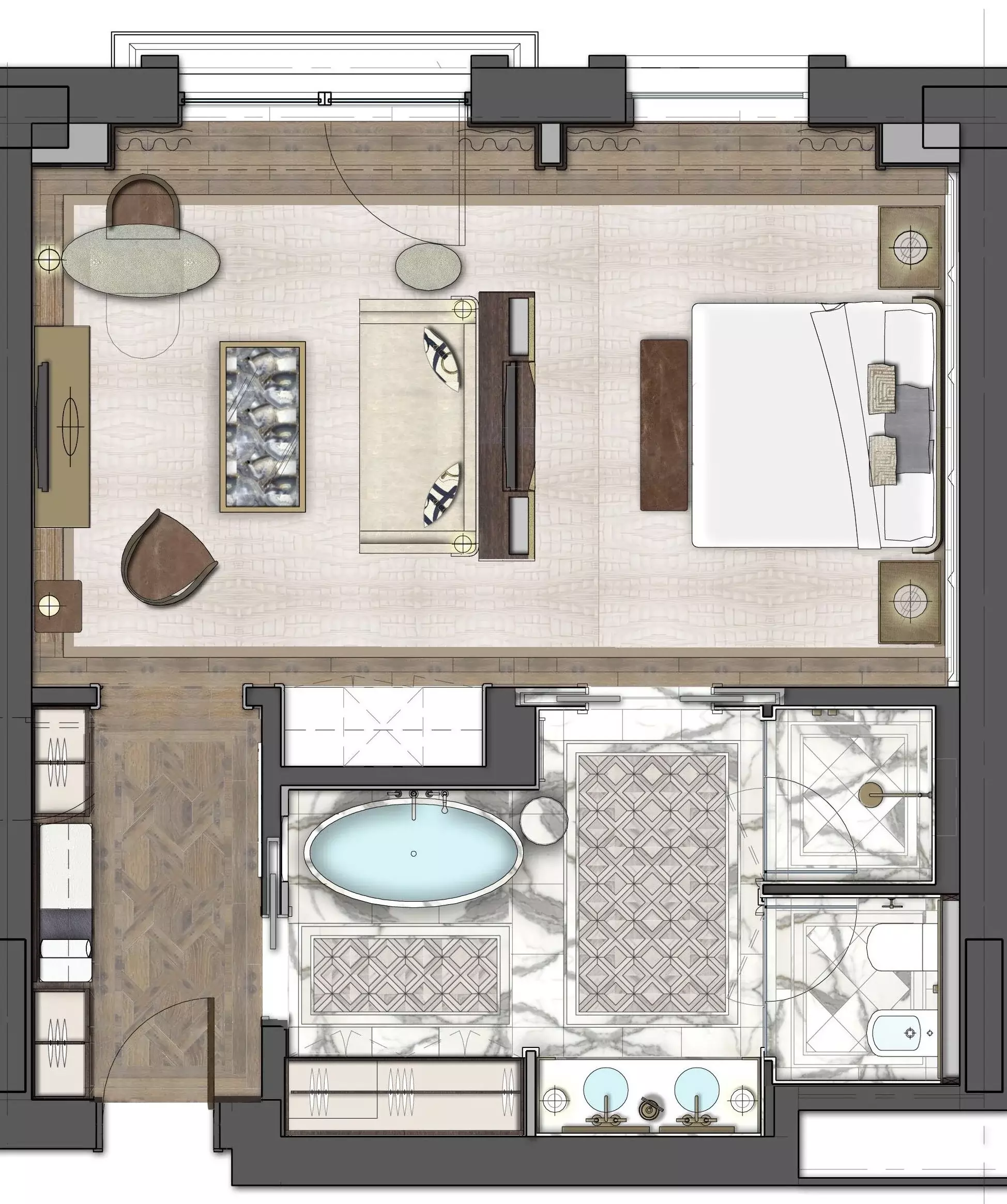
Hotel Deluxe Room 5 Star Floor Plan
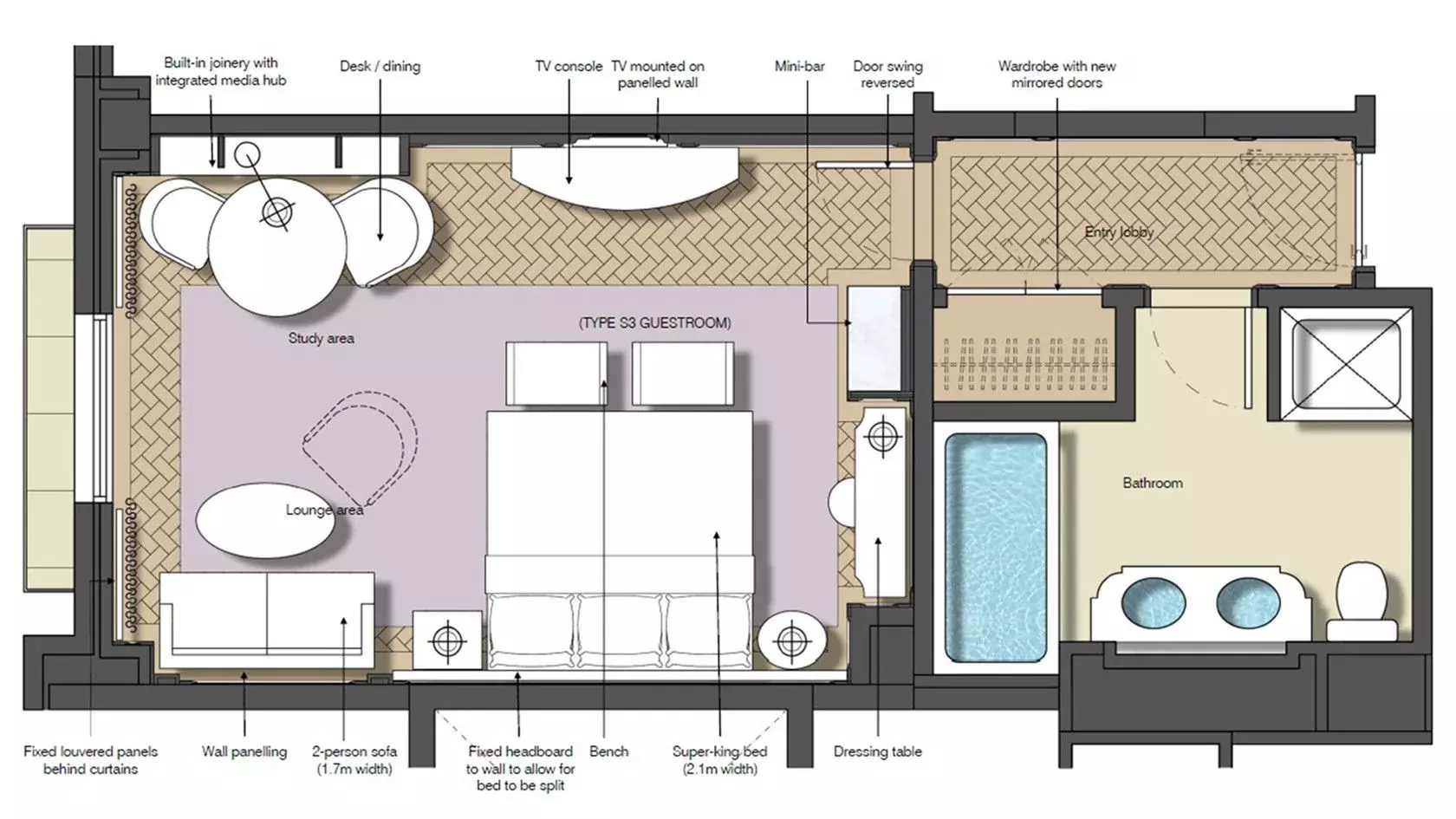
About Our Services:
We offer a variety of hotel floor plans. Our 3D Floor Plans or Hotel Room Conversions can be used on websites or for marketing purposes. The 2D3D Floor Plans are designed to provide you with the most accurate and realistic representation of your desired hotel floor plan.
The 2D3D Floor Plan Company is a leading provider of 2D/3D Hotel Floor Plans, including hotel room layouts, hotel elevations, suites, and more. Our hotel room layouts are in a variety of sizes and styles such as traditional, contemporary, modern, and much more. Our models are available in various 3D formats such as .OBJ and, .STEP. We also offer 3D exterior design rendering services where you can visualize the exterior views of a hotel.
Using advanced 3D computer modeling, we create photo-realistic 3D floor plans of hotels and resorts. The gorgeous floor plans are created with attention to detail and the latest 3D technology. So whether you’re thinking about building a new hotel or remodeling an existing one, you can rely on our floor plan designs to make your hotel investment look as good as the reviewers say it is. We also provide 3D interior design rendering service at an unbeatable price.
Creating floor plans for any size hotel
We are experts in creating floor plans for any size hotel. We offer both 2D and 3D plans, as well as a variety of other services to bring your idea to life. We can even provide you with a free, customized site plan that you can use to showcase your hotel or motel.
Hotel Floor Plans are the best way to show the world your plans for a new hotel, motel, dormitory, or apartment. Our 2D and 3D hotel floor plans are professional, accurate, photo-realistic, and unmatched in quality. Our corporate design team works directly with you to make sure you get exactly what you want. We provide floor plan conversion services with unlimited revisions until you’re satisfied with what we turn out.
Hotel Floor Plans are a must-have when you’re planning your next trip. With our unique online tools, you can view and download the floor plan of any hotel in the world in just a few hours/ days!
Photos are so realistic that they can be used for virtual reality tours
The revolutionary Photo-Realism 2D3D floor plans are the easiest, surest way to design a beautiful hotel or resort. Each set of 3D and 2D floor plans is individually rendered by our engineers in perfect detail. No more guessing how the rooms will look; or whether you should paint over that ugly carpet. Just buy our plans and let our designers do the work. Our 3D Floor Plans are as accurate as you can get, showing every detail of each room, including furniture placement and lighting fixtures. In case, if you have 2D plans, then we will assist with 2D to 3D floor plan conversion service. The photos are so realistic that they can be used for virtual reality tours – just put your smartphone up to your face and watch as you move through the hotel or resort – it’s really that good!
Our Floor Plans are different from all other floor plans in the world. We have over 15 years of experience to back it up and we are not afraid to show you what makes our floor plans so unique. Our Floor Plans are designed with one thing in mind: to give you a beautiful, accurate representation of the hotel you will be staying in! We offer both 2D and 3D Hotel Floor Plans.
Submit Project Now:
Click here to get a custom price quote or visit Pricing here
Or, you can submit your project request below. We will review it and get back to you with an exact estimate and delivery timeline.
Extra 40% Discount on 1st Order with coupon FIRST40

