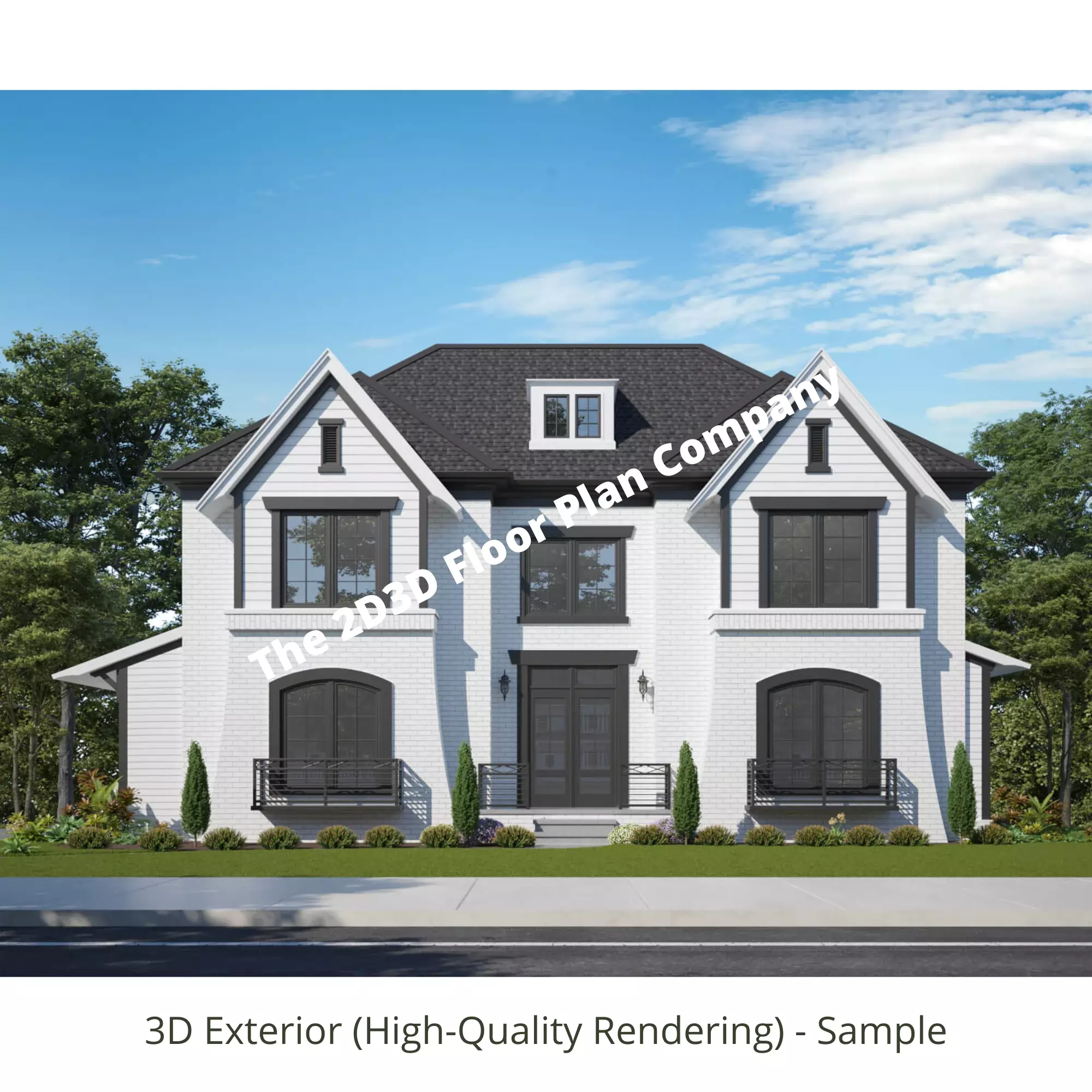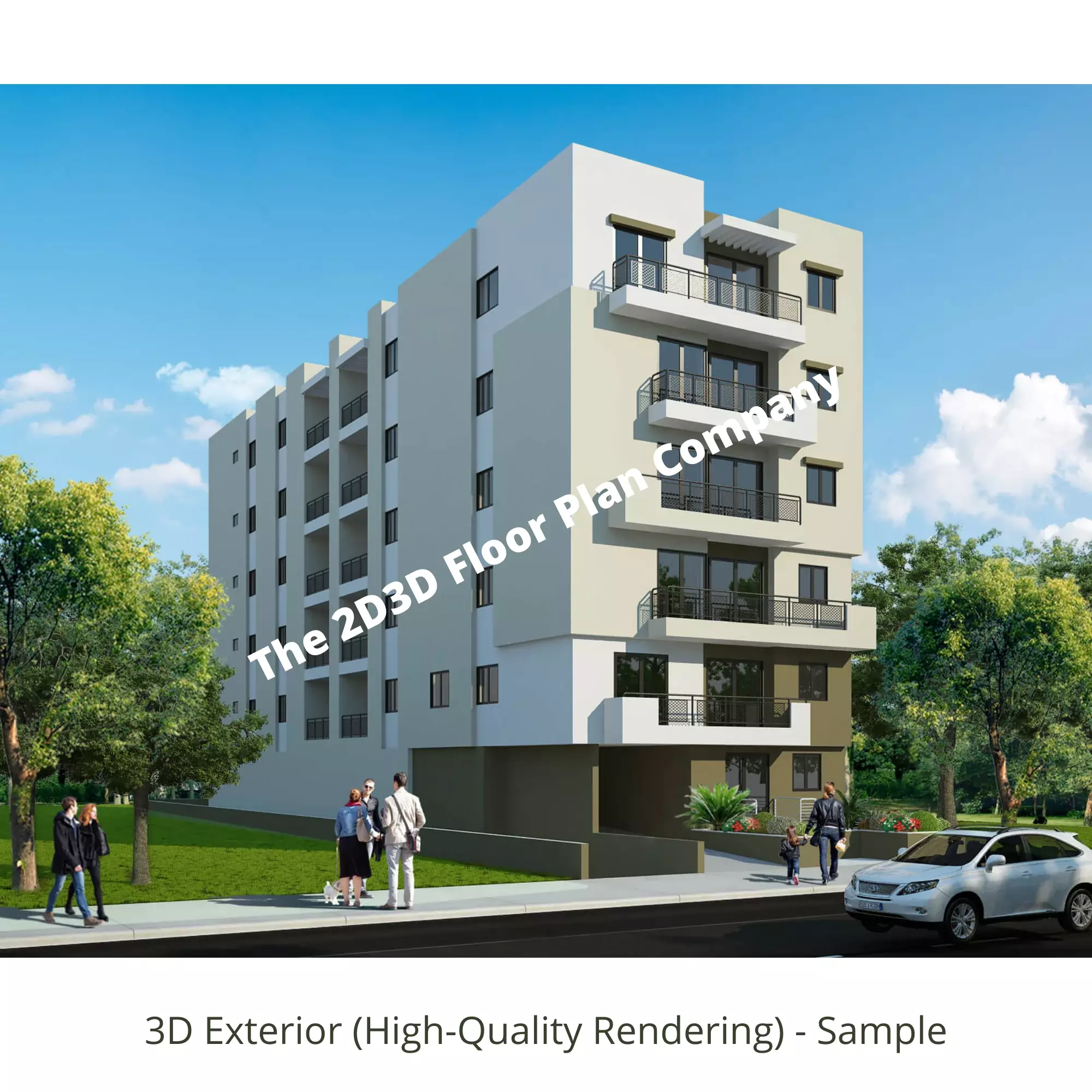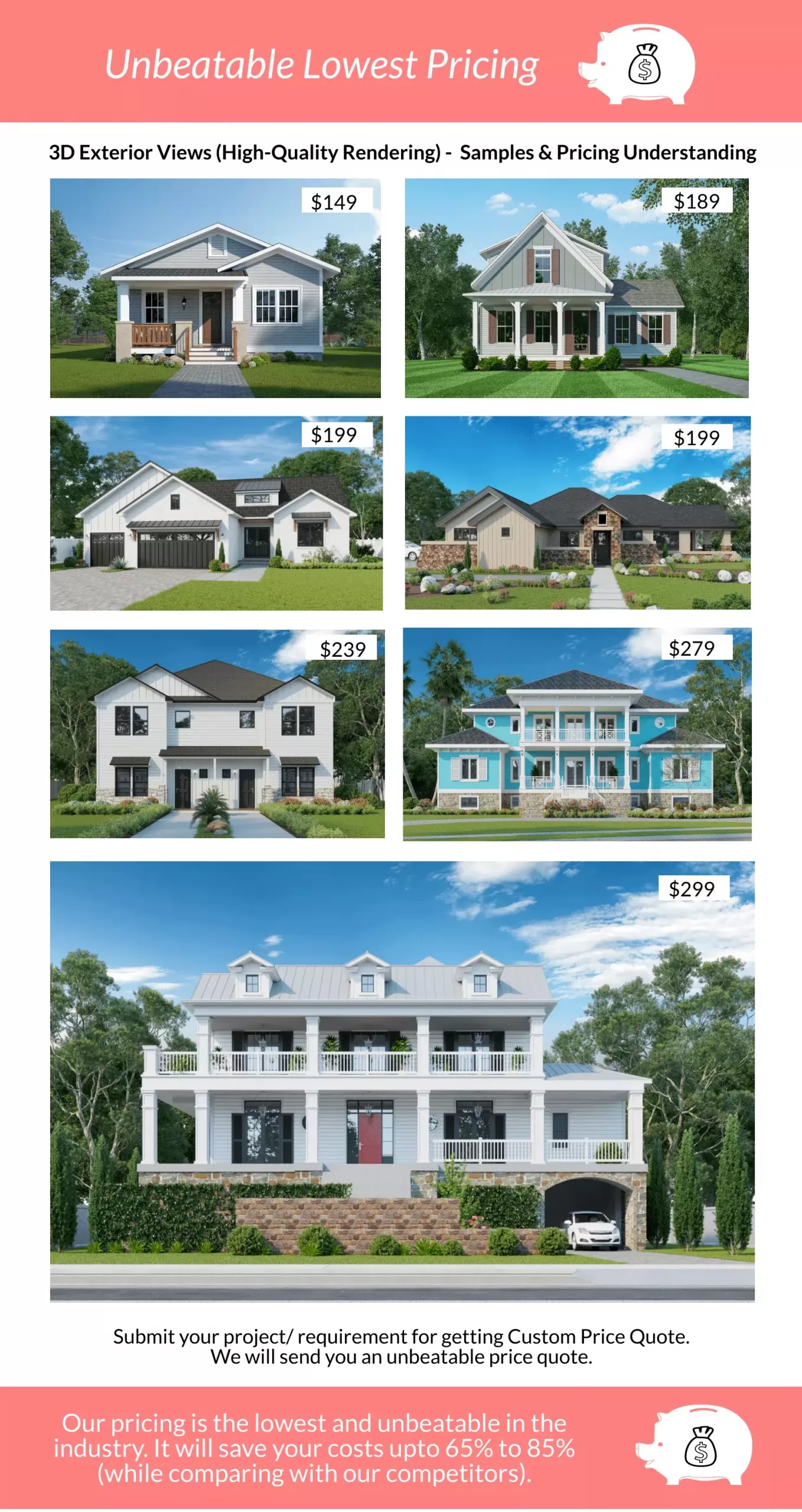3D Exterior Home Design, 3D modeling has taken over the modeling and sampling world. Top 3D Exterior Home Design. It allows us to create in-depth 3D exterior home design and 3D exterior renderings that can help give a physical image. Here at The 2D3D Floor Plan Company, we provide the best 3D exterior design rendering service for all floor plan needs! You send us floor plans and we give them a small, model form for you to examine. The process is easier than you would think.
Extra 40% Discount on 1st Order with coupon FIRST40


Table of Contents
Why do you need a 3D Exterior Home Design?
There are several reasons why you may need a 3D exterior home design:
- Visualization: A 3D exterior home design allows you to see a realistic representation of your future home, helping you visualize how the finished product will look. This can be particularly useful for making design decisions and ensuring that the design meets your expectations.
- Planning: A 3D exterior home design can help you plan the layout and design of your home, including the placement of windows, doors, and other features. This can help you ensure that the design is functional and meets your needs.
- Marketing: If you’re a real estate developer or builder, a 3D rendering house exterior can be a valuable marketing tool. It can help you showcase your properties to potential buyers and give them a clear idea of what the finished product will look like.
- Communication: A 3D exterior home design can help you communicate your design vision to contractors, architects, and other professionals involved in the construction process. This can help ensure that everyone is on the same page and working towards the same goal.
- Budgeting: A 3D exterior home design can help you estimate the cost of construction and identify any potential problems or issues that may impact the budget. This can help you plan and manage your budget more effectively. Also, Read: Real Estate 3D Property Renderings
Overall, a 3D exterior home design can be a valuable tool for anyone looking to build a new home, as it can help you visualize, plan, market, communicate, and budget for your project.
3D Exterior Home Design Made Easy!
First, you provide a floor plan that you would want to see in a 3D model. You can submit floor plans that are sketches, pictures, or facades of your building. We recommend using a CAD, Computer-Aided Design, file to ensure that the best 3D exterior rendering is made. Our unbeatable prices for 3D exterior renderings are always the best options for real estate property sellers and buyers who are looking for photorealistic renderings.
The floor plan can either be 2D, meaning you only have the dimensions of length and width or 3D, you have the dimensions of length, width, and height. You must also submit important information that is relevant to your project to help us create the best 3D rendering possible.
Then we get to work, a 2D3D Floor Plan team will begin designing your 3D floor plan to your requirements into the software. This is the most important step because our design team needs to ensure that your design is perfectly imputed into our software.
Also, Read: Plan to Elevation Converter – Benefits & Importance
The high-quality software allows our expert team to make in-depth details that are key to your floor plan. We use all the information you provided and begin building your desired floor plan into our software.
This is the only part of the process that is open to human error, so our teams work diligently to ensure that none are made. Our teams are very open to any modifications and want to ensure that your 3D rendering is perfectly designed before it is used.
Also, Read: Convert 2D Elevation to 3D Exterior Rendering
Once the design is complete, our team begins to give the floor plan a physical form. We render your floor plans using the latest software and tools. The software used in the previous step is programmed to work with our high-quality expertise to build your 3D exterior home design or 3D exterior rendering. You can also check our 3D exterior samples.
Our 3D designers ensure that your 3D exterior view rendering is complete to scale and is safe from any man-made error that comes from hand-made models. Once our team checks off and ensures the 3D rendering is correct, it is shipped off for delivery for all your architectural needs.
Quality is Paramount for Us
Overall, the process of completing and rendering your 3D exterior home design is fairly simple. Our design teams put their best effort into every 3D exterior home design or 3D exterior rendering project that they work on.
Also, Read: 3D House Front Design Made Easy
They also make sure that you are happy if the project along the way by allowing unlimited revisions. We don’t ever want to send a 3D rendering that you won’t be happy with and are happy to make any modifications.

High-Quality 3D Exterior Home Designs
We always use the most advanced software or tools to render 3D exterior views. We also offer 3D interior design rendering services where we can offer you 3D interior views for internal areas. Currently, we are using a 3ds Max + Vray software combination that delivers amazing realistic quality. We do also offer Floor Plan Drawing services.
Unlimited Revisions
Our pricing starts at $149 per 3D exterior view (up to a single-floor home). Our 3D exterior rendering price cost is insanely affordable and the lowest. We are constantly asked, “Why are you so much cheaper than your competition?” It’s simple. Our experienced team, well-established customized processes, bulk amount orders, and operational setup in India allow us to keep our operating costs low, and we love to share these savings as an added advantage to our clients. This is where the saving for us is, and we pass that on to you!
Also, Read: Convert 2D Elevation to 3D Exterior Rendering
3D Exterior Home Design Services
We are proud to offer top-quality 3D exterior home design services that transform your vision into a stunning reality. Our team of skilled designers utilizes advanced software and techniques to create highly realistic and detailed renderings of your home’s exterior. From selecting the perfect materials and textures to showcasing landscaping and lighting, our 3D design services bring every aspect of your home’s exterior to life. Whether you are a homeowner looking to visualize your dream home or a developer seeking to market your project, our 3D exterior home design services will be at your assistance.
3D Exterior Home Design is a 100% accurate, photo-realistic 3D rendering of your home. Our graphics are meticulously rendered using the highest-quality software in order to provide you with a realistic representation of your house.
Our design services are available for residential, commercial, and industrial developments. We provide accurate 3D design services with virtually no delay.
The Future of 3D Home Designing is right here. You can see it. It’s a gorgeous house with everything you could possibly need to be built into it. And best of all, you can actually do something about it. For anyone who has ever wanted to have a beautiful home designed and built FOR them, this is the perfect opportunity to make that dream come true. Also, Read: 3D Aerial Rendering Price Cost
Accurate 3D exterior rendering of your house
3D Exterior Home Design is an accurate 3D rendering of your house, featuring a wide range of exterior design options including the roof style and color, doors, windows, and more.
Our goal is to provide the highest-quality 3D modeling and 3D rendering services for residential properties throughout the world. We are proud to be among the best in our industry.
We are a 3D rendering company with over 10 years of experience. We provide the best in 3D architectural renderings, home designs, interior decorating, and home remodeling. We are well-respected in the industry as our renderings have won awards locally, regionally, and nationally.
We are very excited about the launch of our new 3D home design feature! Now you can choose a floor plan from a range of interior designs and exterior plans. Choose from many different styles and colors to get your dream home.
Frequently Asked Questions (FAQs) with Answers
What are some key considerations when designing a 3D exterior of a home?
There are a few key considerations when designing a 3D exterior of a home:
- The size and shape of the home
- The location of the home
- The climate and weather conditions of the area
- The style of the home
- The materials used for the exterior of the home
What are some popular 3D exterior home design trends?
Popular 3D exterior home design trends include incorporating different textures and materials to create visual interest, using clean lines and geometric shapes, and playing with light and shadow to create a sense of depth.
What are some tips for creating a 3D exterior home design that is both unique and stylish?
There are a few things to consider when creating a 3D exterior home design that is both unique and stylish. First, think about the overall shape and form of the home. Second, consider the use of materials and textures. And third, think about the colors and elements you want to use.
How can 3D exterior home rendering help you create the home of your dreams?
3D exterior home rendering can help you to create the home of your dreams by allowing you to see what your home will look like before it is built. This can help you to make sure that the home you are building is the home you have always wanted.
How does 3D exterior home rendering help homeowners visualize their homes?
3D exterior home rendering can help homeowners see what their homes would look like with different design features. This can be helpful when considering renovations or making changes to the home’s exterior. 3D exterior home design can also help homeowners get an idea of how different furniture and landscaping would look in their yards.
How do 3D exterior home designs help to create curb appeal?
3D exterior home designs can help create curb appeal by making it easier to visualize how a home will look after certain changes are made. This can be helpful in deciding whether or not to make certain changes to the home’s exterior, and can also give homeowners an idea of what their home might look like if they made different choices during the design process.
Unbeatable Lowest Pricing without Lowering the Quality
High-quality 3D Exterior Home Designs (created using the most advanced software, 3ds Max for 3D modeling and V-Ray for 3D rendering)
3D Exterior Home Design – Price / Cost

Submit Project Now:
Click here to get a custom price quote or visit Pricing here
Or, you can submit your project request below. We will review it and get back to you with an exact estimate and delivery timeline.
Extra 40% Discount on 1st Order with coupon FIRST40


One thought on “3D Exterior Home Design Made Easy”
Comments are closed.