Floor Plan Samples – You might be looking to see the Floor Plans, Floor Plan Samples may 2D or 3D or both. What are Floor Plans? These are drawings or designs (3D floor plans also named as renderings) that show the layout/structures of a house, or property from above. In the below-shown Floor Plan Samples, you can see that the floor plan showcases the location of outer walls, internal walls, doors, bedrooms, living room, kitchen, patio, windows, bathroom, and stairs, as well as internal furnishings such as living room furniture, kitchen cabinets, and other appliances.
Extra 40% Discount on 1st Order with coupon FIRST40

2D Floor Plan Samples
Here is the Dropbox link for 2D floor plan Black & White samples examples
You can also check below samples – published below on the webpage.
Maybe a better question is: what is a 2D floor plan? It is a drawing that will showcase you the internal and outer layout or structure of the houses, or building floors or apartments or properties from the upper/above eye view. 2D floor plans are also known as 2D floor plan drawings.
In 2D Floor Plan, you will be able to see two-axis only, a flat 2D drawing (you can not see perspective or the depth; for the 3rd axis or depth perspective, you need to go for a 3D floor plan). 2D Floor Plans are more accurate and precise. These are mostly used for showing the layout and measurements.
2D Floor Plan Samples

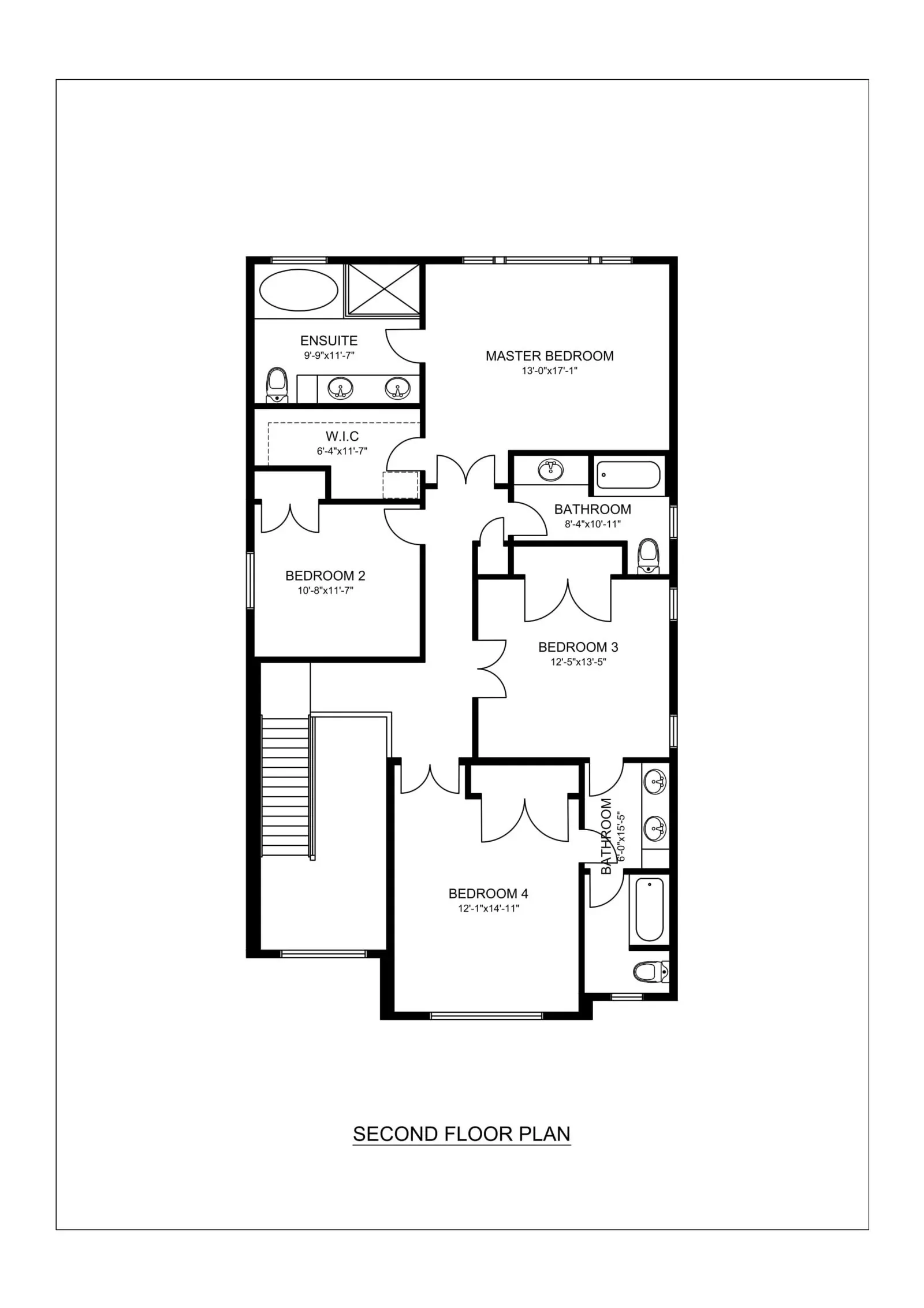

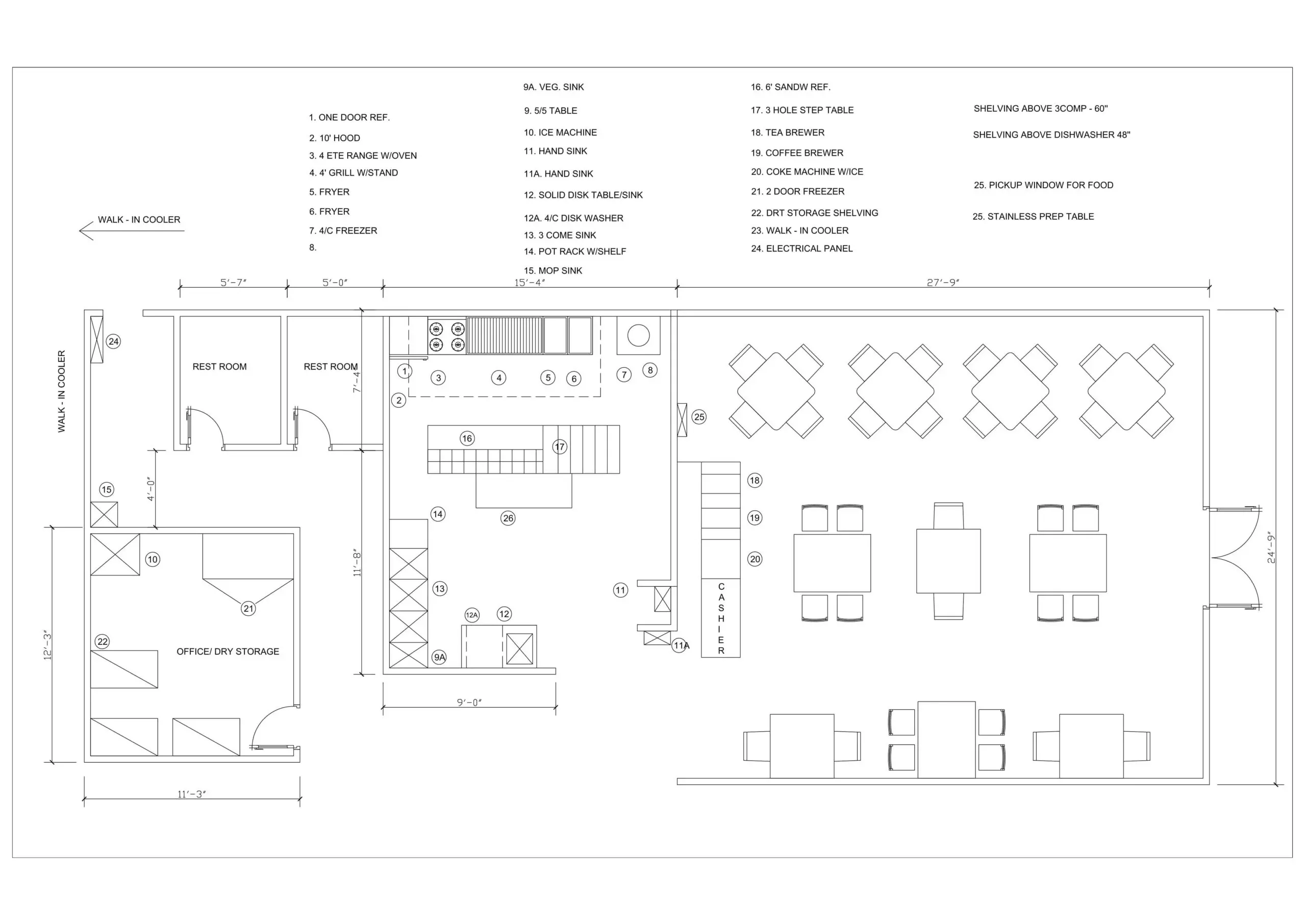
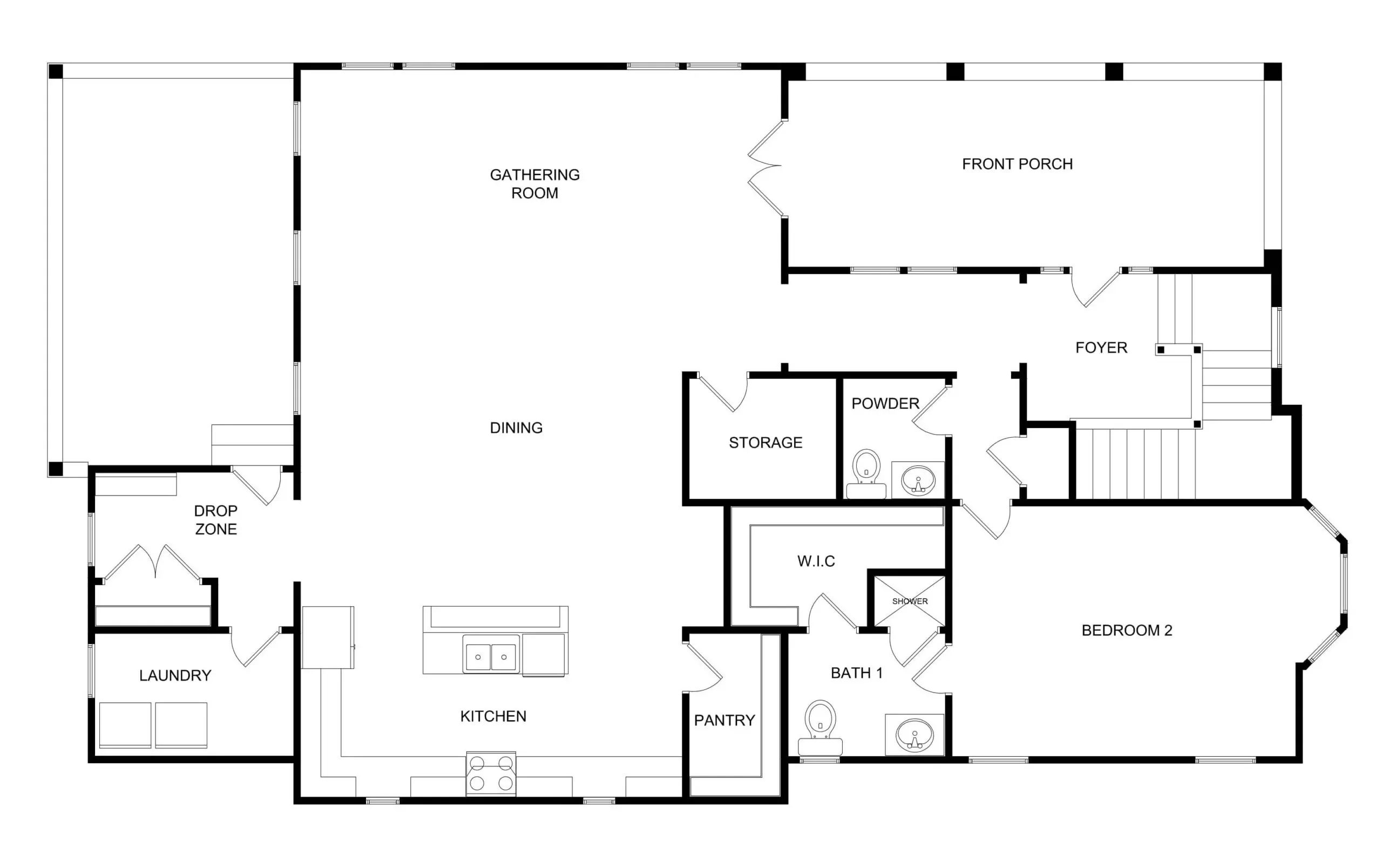
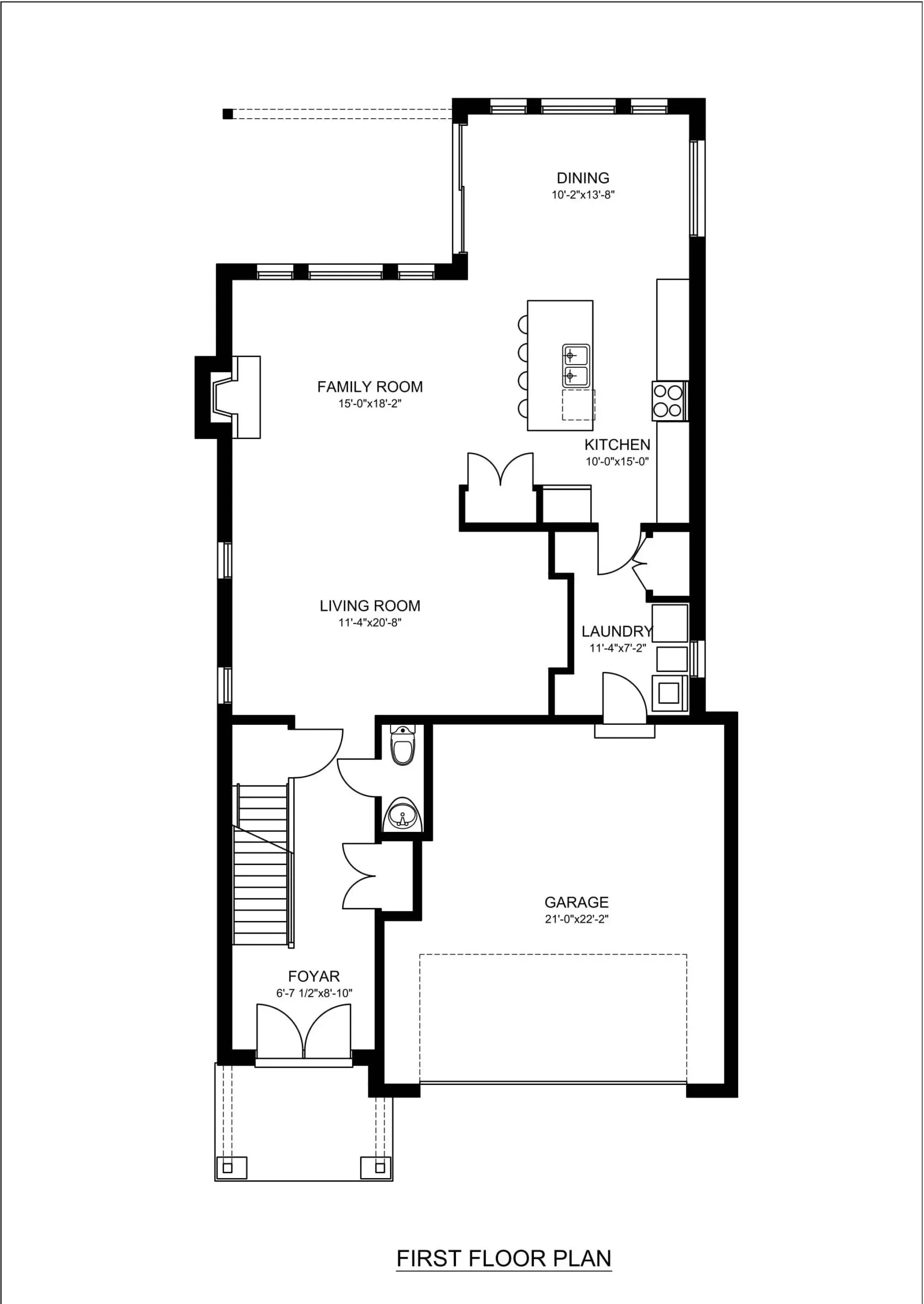
FAQs related to House Plan Drawing Samples
What are some common elements of house plan drawings?
There is no one answer to this question as different architects and home builders will include different elements in their house plan drawings. However, some common elements that are often included are the dimensions of each room, the location of doors and windows, any staircases or other features, and the overall layout of the house.
What are some things to consider when choosing a house plan drawing sample?
Some important considerations when choosing a house plan include the overall size and layout of the home, the number and placement of rooms, and the style of the home. Other important factors to consider include the climate and terrain of the building site, the energy efficiency of the home, and the budget.
What are some common mistakes people make when creating house plan drawings?
Some common mistakes people make when drawing house plans include not accurately measuring the dimensions of rooms, not scaling furnishings, and forgetting to include important features such as windows and doors.
Colored 2D Floor Plan Samples:
Here is the Dropbox link for 2D floor plan colored samples examples
You can also check below samples – published below on the webpage.
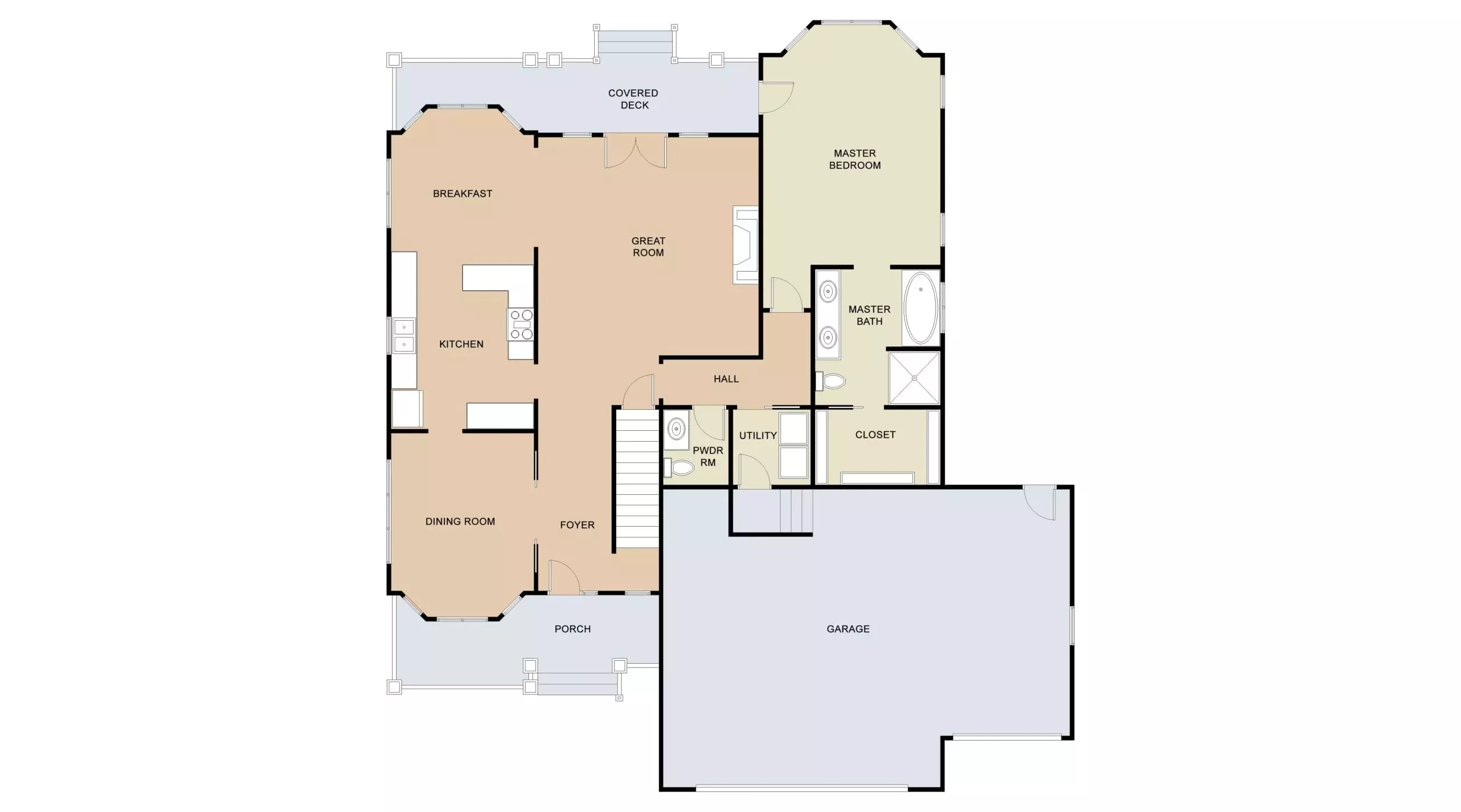
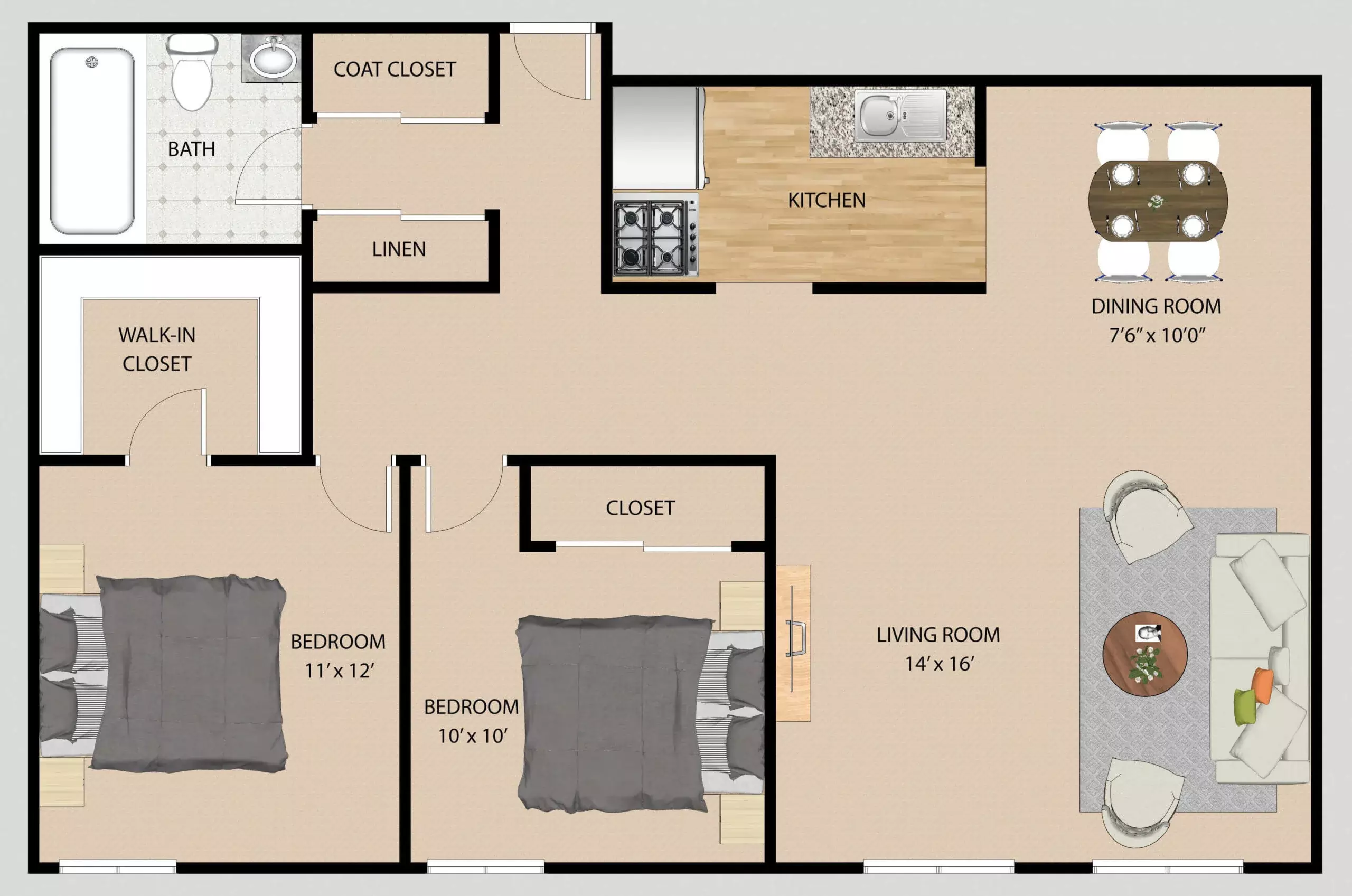
Unbeatable and Lowest Fixed Price for 2D 3D Floor Plans

————————
3D Floor Plan Samples
3D Floor Plans are also known as 3D floor plan designs or 3D floor plan renderings. 3D floor plans are photo-realistic, more visual, and interactive. We can see 3rd axis in the 3D plans. We can have our imaginations into 3D plans like custom finishes, furniture, wall colors, flooring materials, etc. You can see these examples in the below 3D floor plan samples.
3D floor plans are more helpful in real estate marketing. 3D plans do engage and attract more potential buyers and help in property selling. Using 3D floor plans, viewers can easily see the internal layouts and understanding what can be fit in the rooms and other areas if they buy that property. It gives a clear idea to potential home buyers.
Benefits of 3D floor plans
Online property listing with 3D floor plans will help you to more leads (even, these leads will be more relevant and qualified leads). By seeing 3D floor plans, website visitors (potential buyers) can easily understand the internal payout and make their decision accordingly.
A property manager can easily sell more rental properties to distant customers. It will reduce the manual efforts to visit the rental properties and save time on both sides (property managers and potential buyers or renters). Renter will be able to sign more contracts in less time. Same way, rentees will be able to explore more properties in less time (they can see the 3D floor plans online; they do not need to visit the sites physically).
3D floor plans help to make your listing more interesting and engaging. Most of the time, website visitors (those who can be potential buyers) do not find much interesting information on the listing page and they just exit it. But, if we add 3D floor plans on the listing page, then they might get more interested in that listing. Because they can see the internal layouts and feet of the property in every aspect. This way, we will have more leads and less bounce rate for listing webpage visitors.
New Home Buyers can easily download or print the 3D floor plans for their better convenience. Later, they can discuss with their family members and decide accordingly. 2D floor plan drawings do not provide an understanding of real-life imaginations i.e. how the house will look like in real life once they build it or once they purchase it. But, 3D floor plan renderings give more visual and realistic views to understand the house from all possible perspectives and angles. Here you can check our other post on floor plan examples.
Here we have provided some samples for 3D floor plan designs/renderings.
Standard-level Rendering – 3D Floor Plan Samples
Here is the Dropbox link for 3D floor plan (Standard-level rendering; Economy) Samples Examples
You can also check below samples – published below on the webpage.
3D floor plan Samples (Economy; Standard-level Rendering)
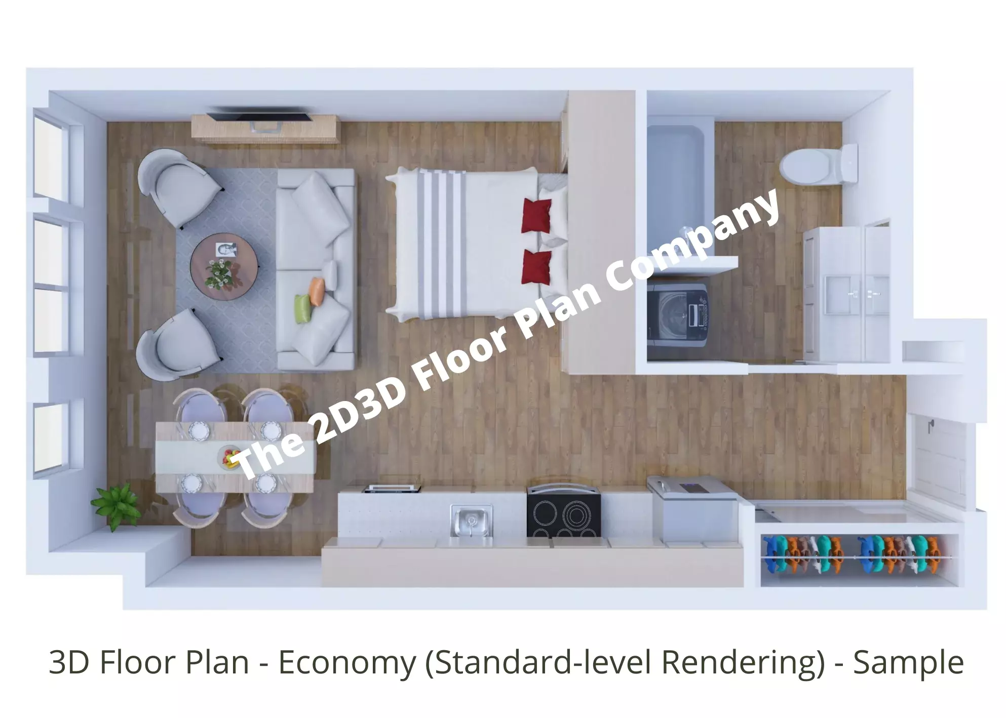
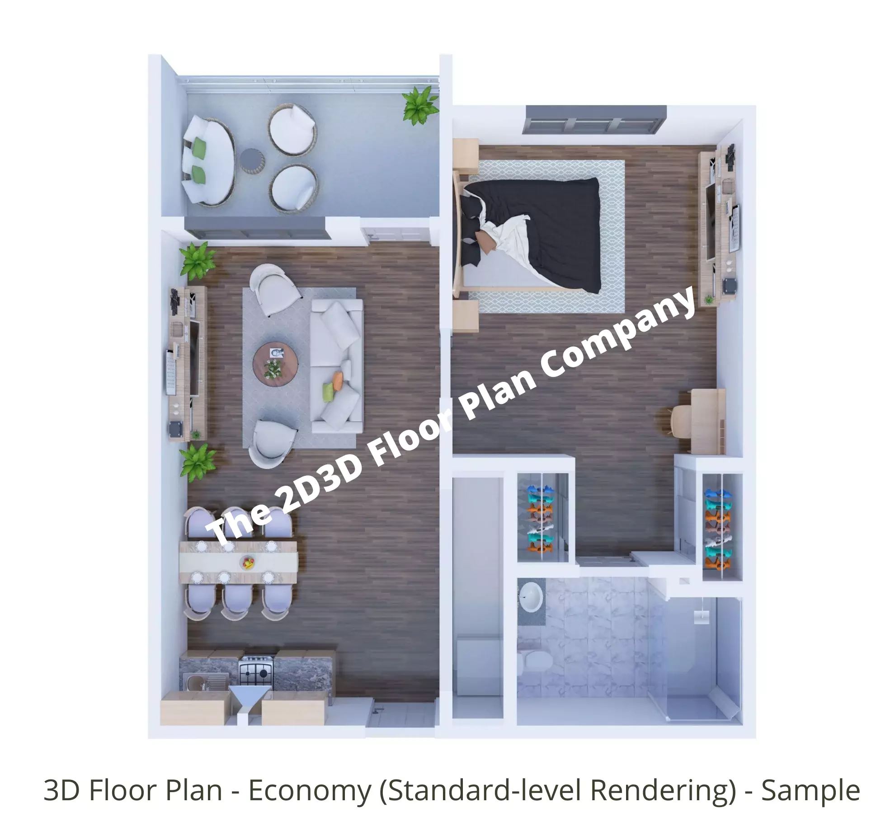
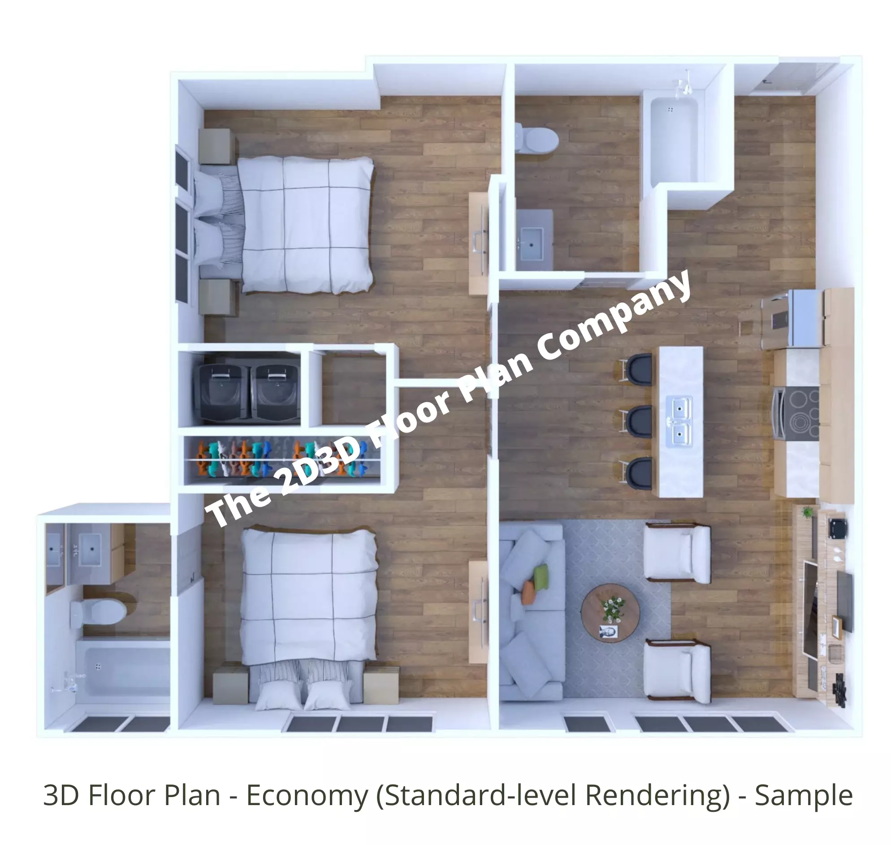
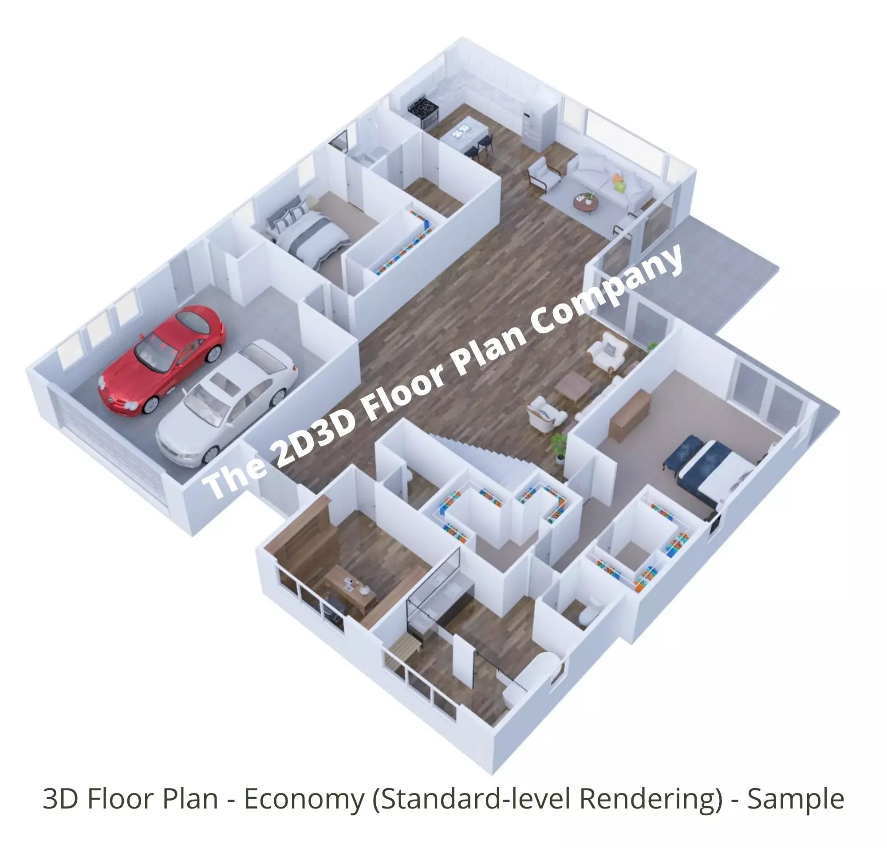
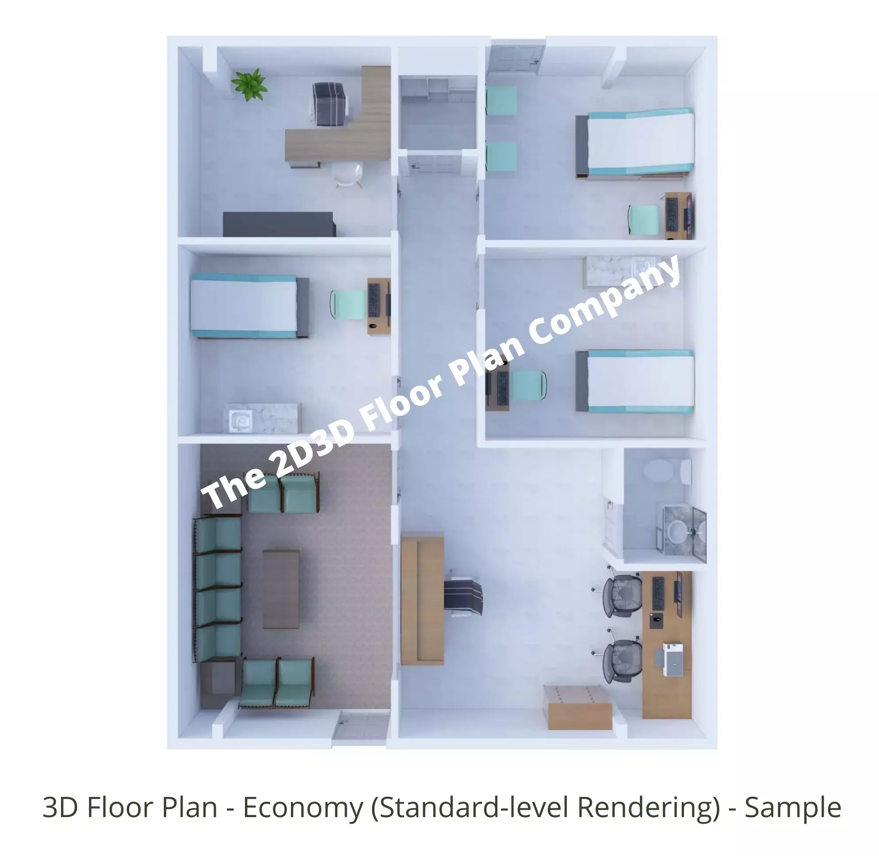
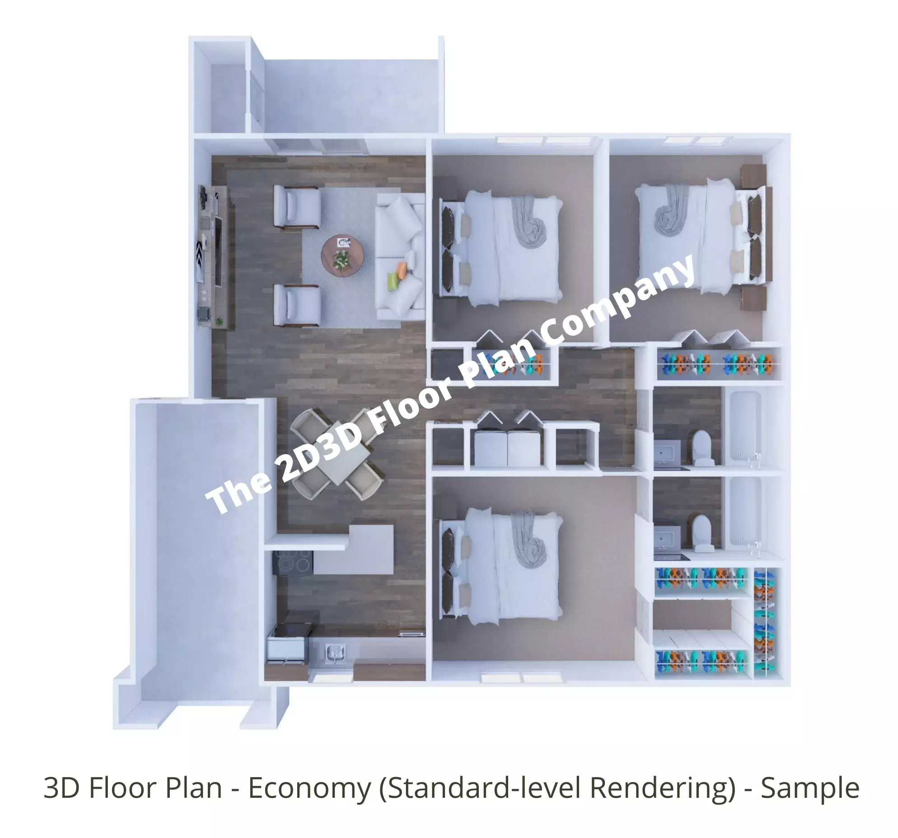
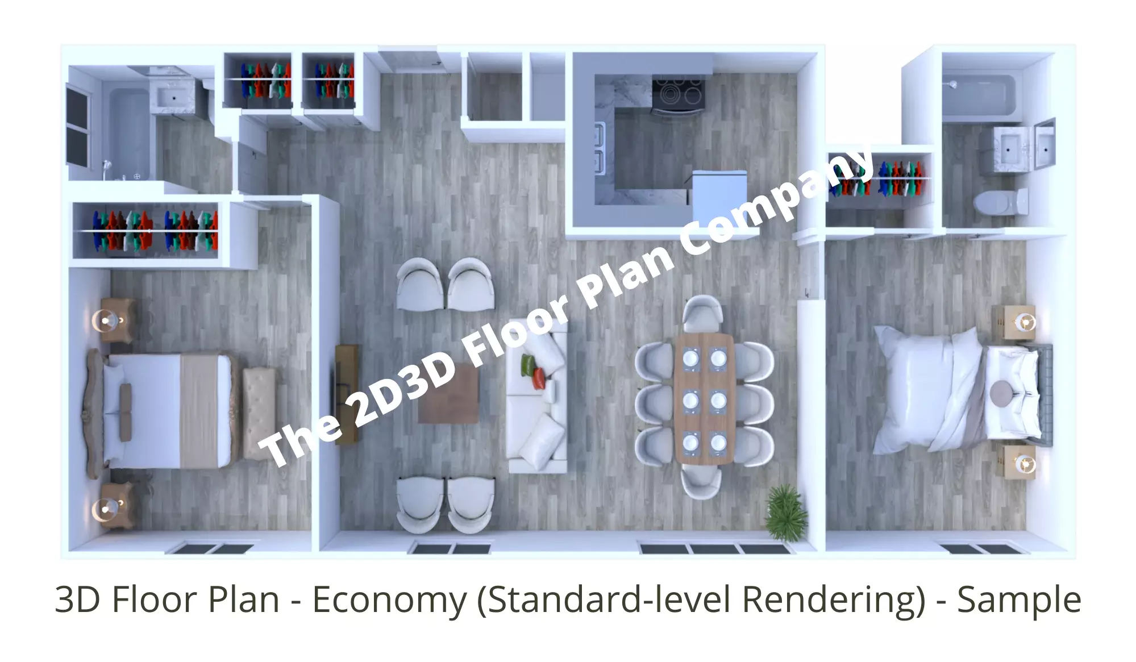
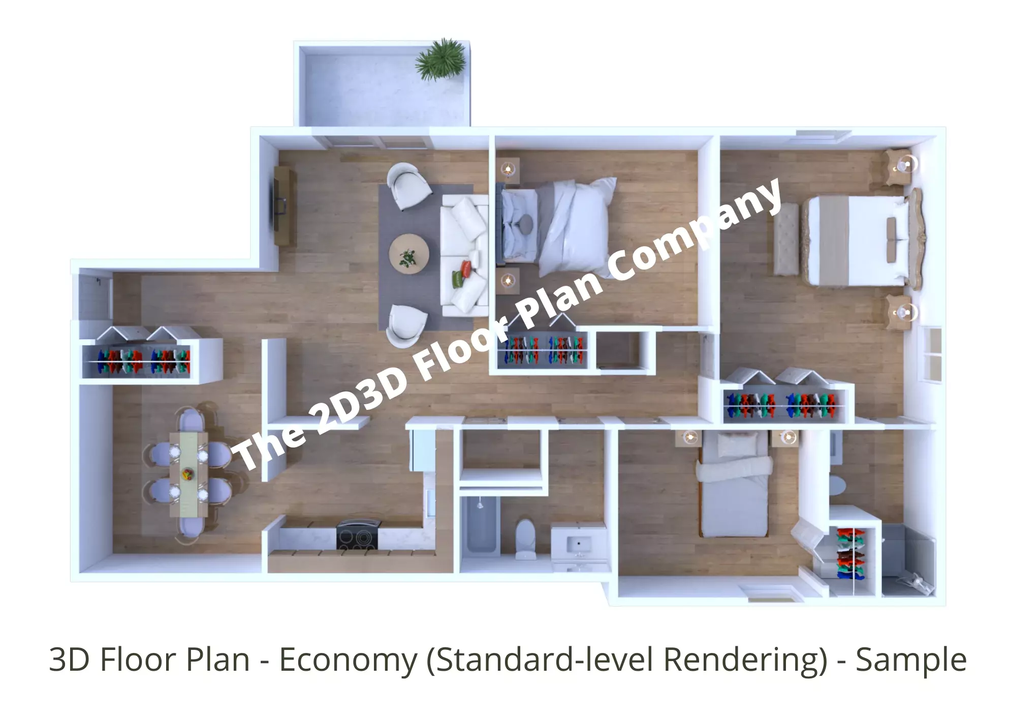
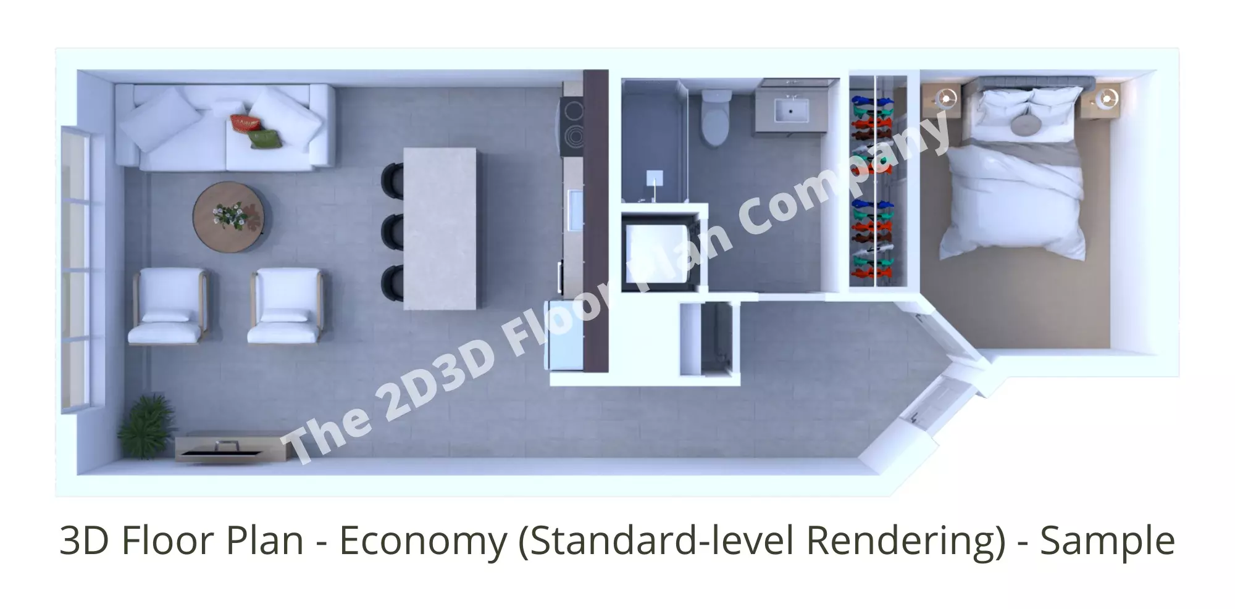
High-Quality Rendering 3D Floor Plan Samples
High-Quality 3D Floor Plan Renderings: We do use the most advanced software combinations to render at such ultra level (Currently, we are using 3dsMax + V-ray software combination).
- Best-in-class High-Quality Rendering
- Unbeatable Lowest Price Guarantee (Competitors are charging $200 to $850 for the same quality)
- Flat Pricing with Unlimited Free Revisions if needed;
- No Hidden Cost
- Best when you need Maximum Possible Photorealistic Quality
- Preferred Choice of Property Managers and Rental Marketing Managers (Multi-families, Units, Communities, Senior Living Communities, etc.)
Here is the Dropbox link for 3D floor plan (High-quality rendering; Premium) Samples Examples
You can also check below samples – published below on the webpage.
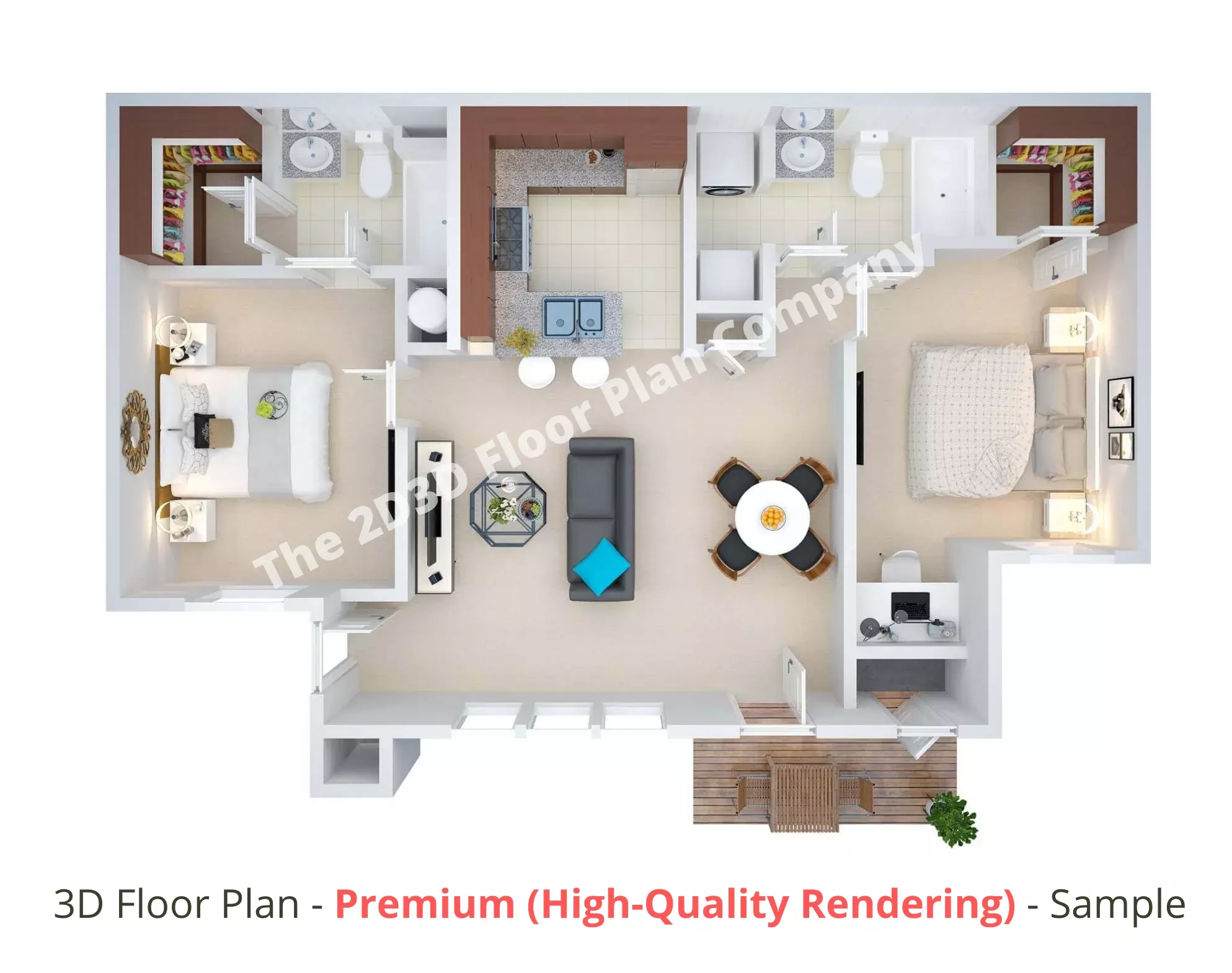
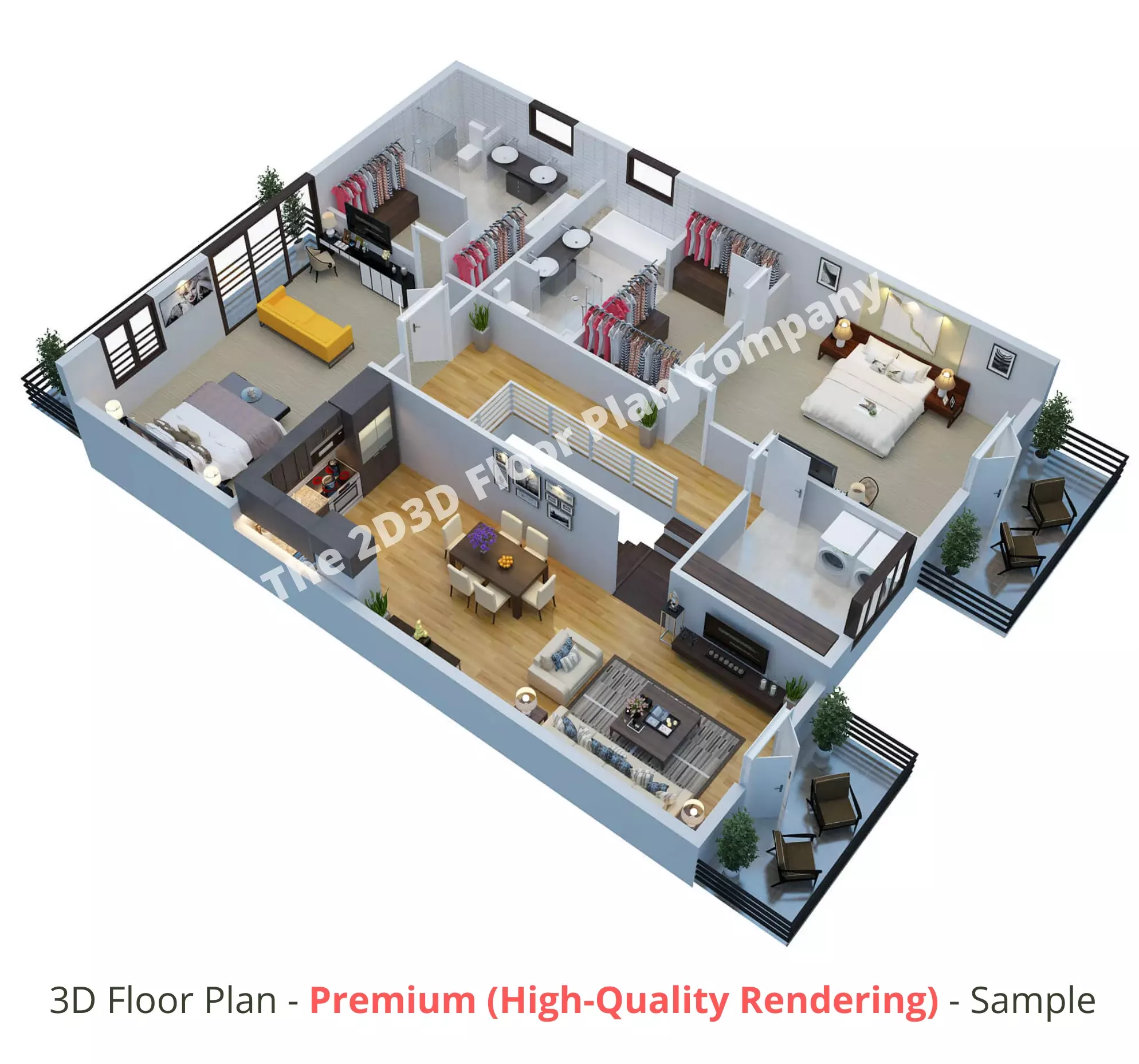
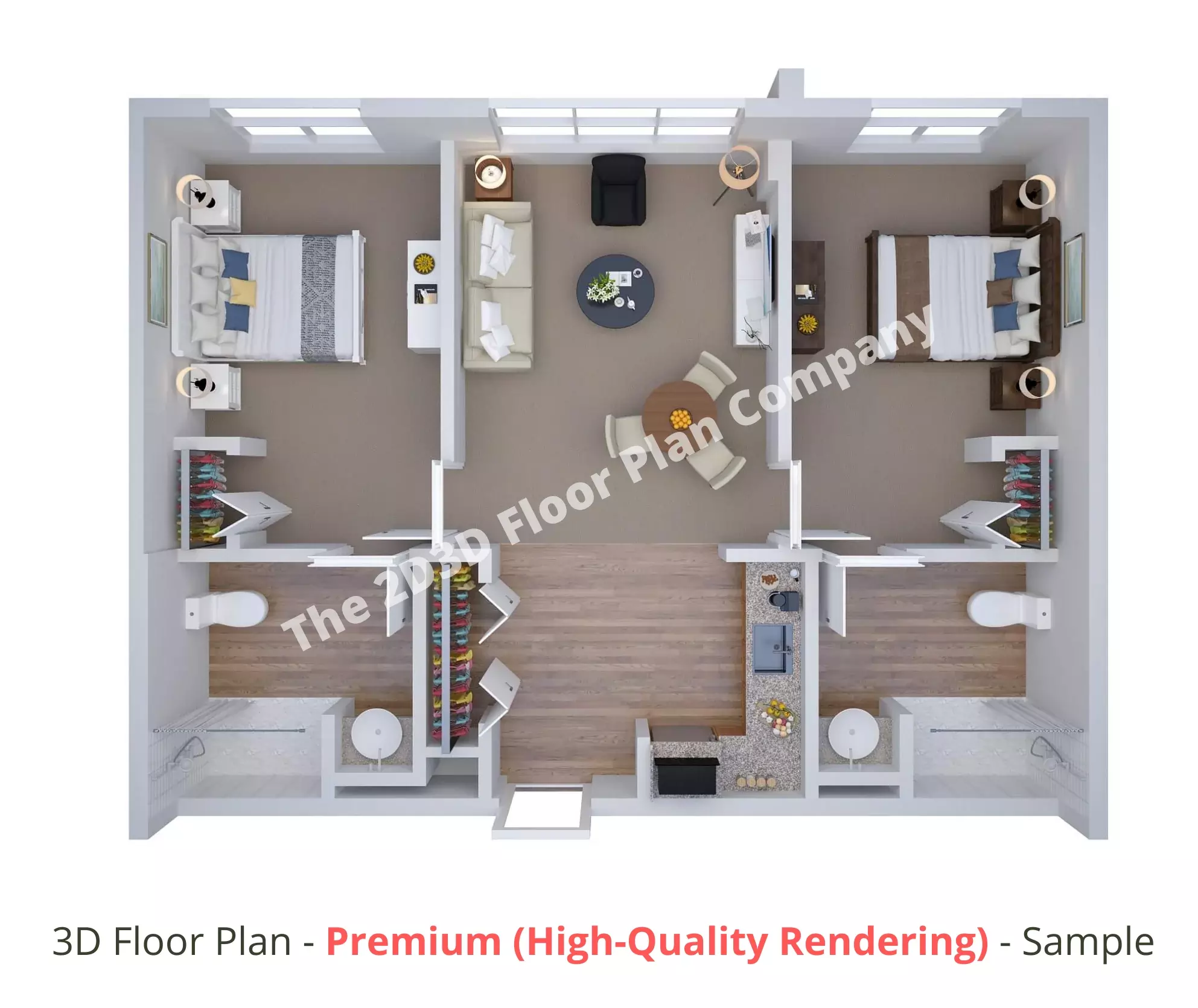
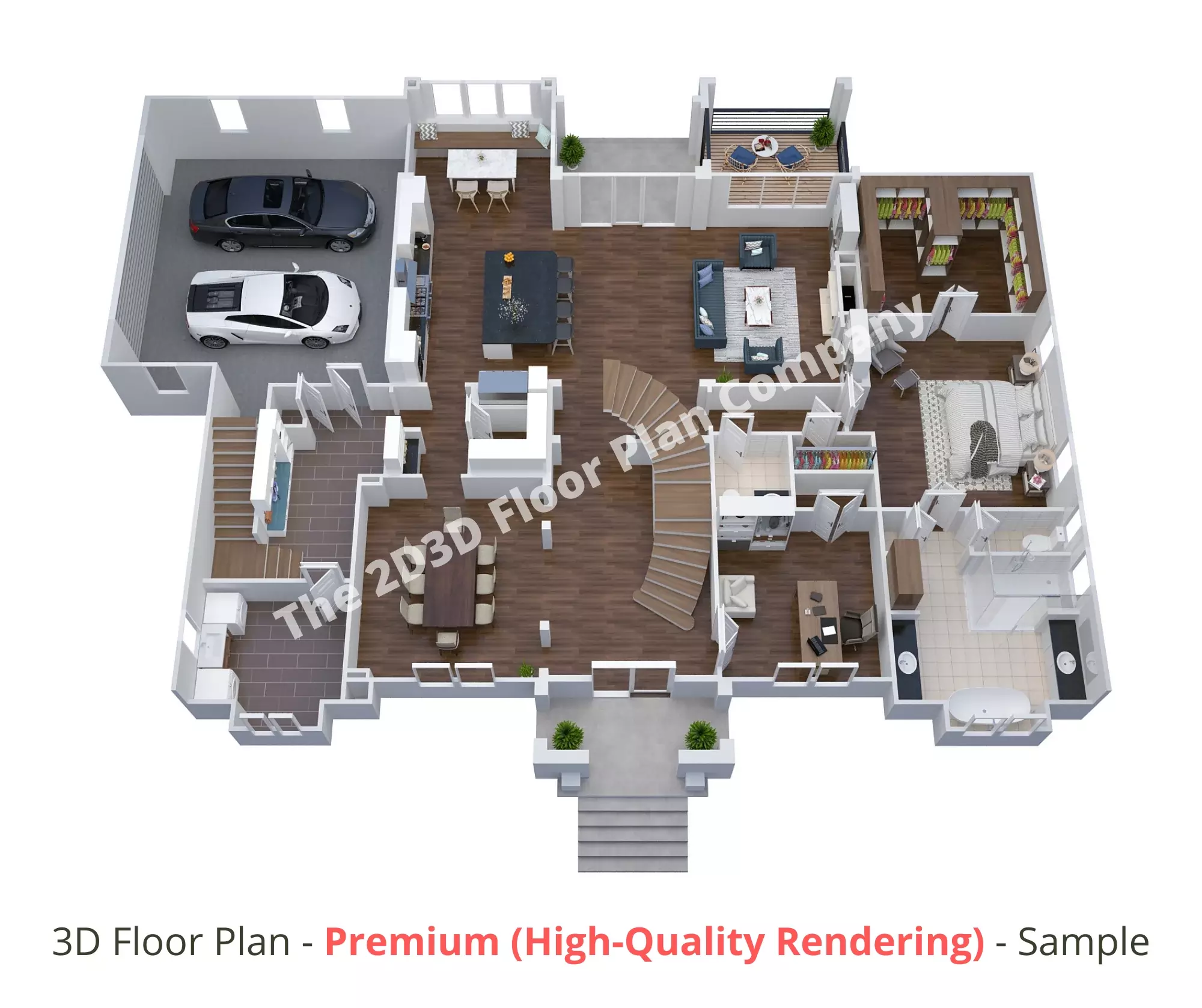
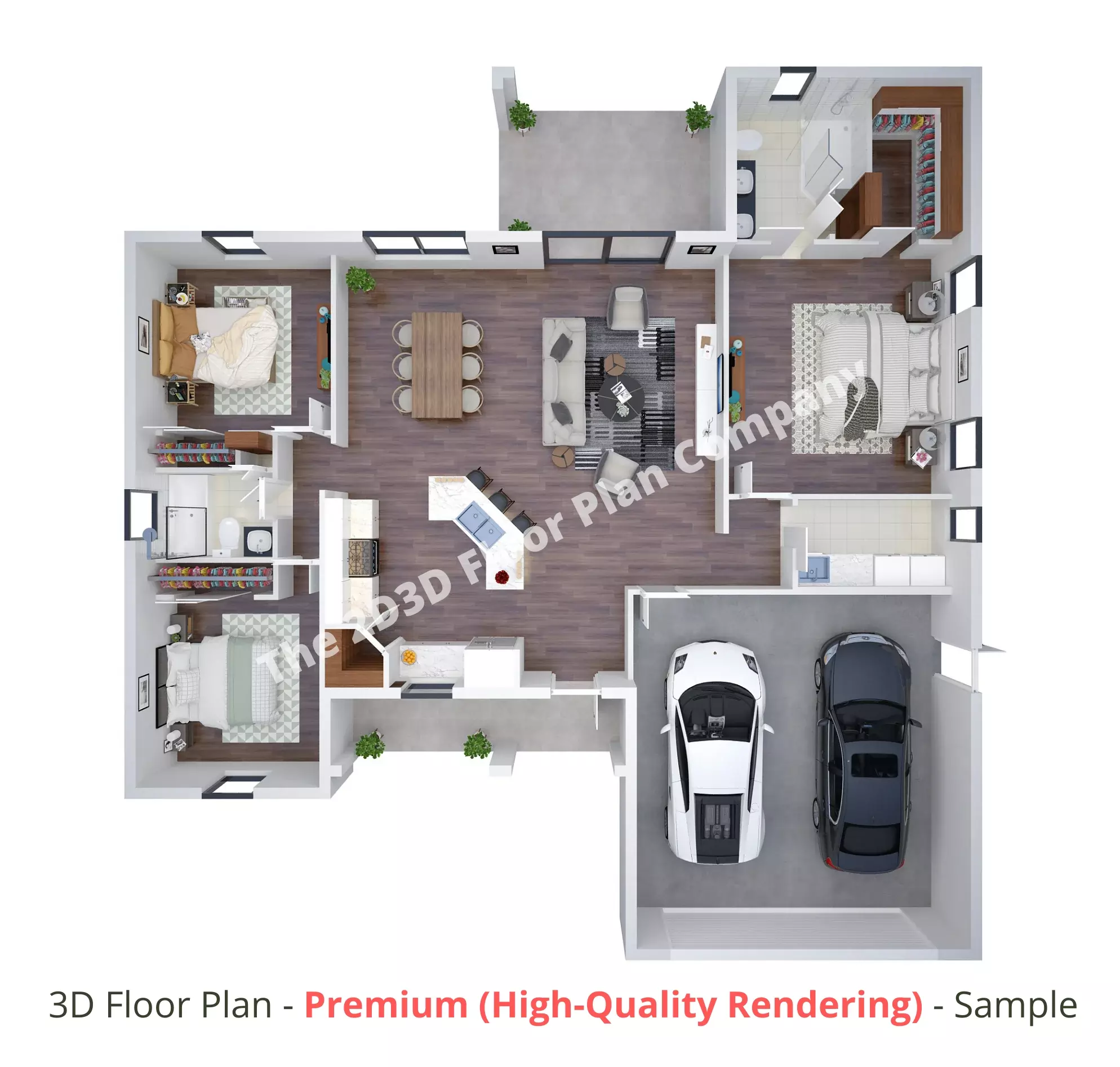
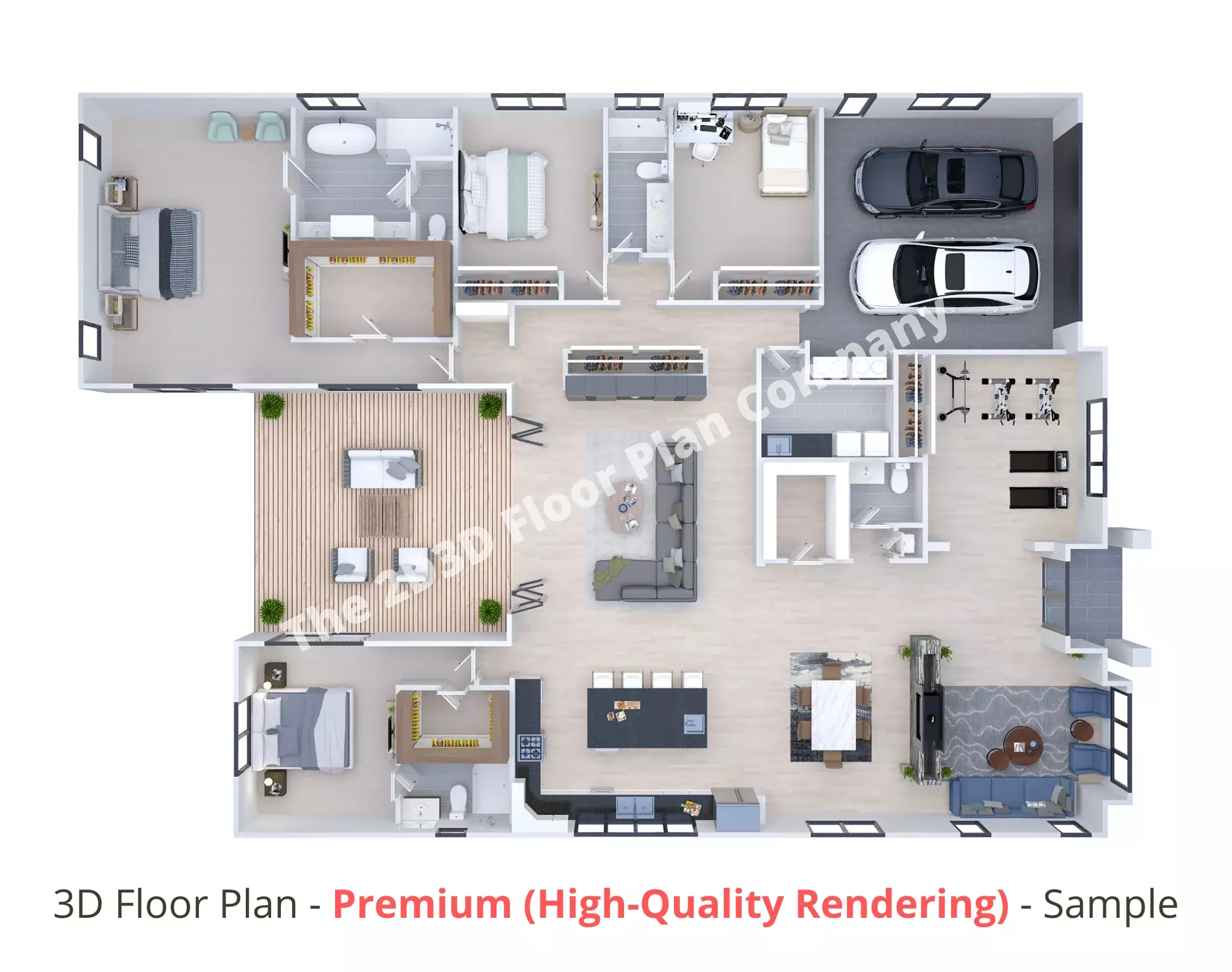
Highest-Possible Quality Rendering 3D Floor Plans
High-Quality Rendering 3D Floor Plans: Pricing starts at $139 per 3D floor Plan up to 2,000 sqft size. For bigger floor plans, it will cost you $15 per extra room or an additional 500 sqft area considered.
Standard level rendering 3D floor plans: We do charge $79 per 3D floor Plan up to 2,000 sqft size. For bigger floor plans, it will cost you $10 per extra room or an additional 500 sqft area considered.
Unbeatable Price for 3D floor plans:

How to Design a Better Floor Plan?
Planning a big move or renovation project? Floor plans are key. It’s easy to underestimate the importance of floor plans, especially when you’re just starting out with designing and drafting your home.
Interior Designers Creating Floor Plan Samples
Interior designers are always looking for ways to improve their services. With the help of floor plan samples, they can show clients how to add functionality into a room without adding cost or complexity to the design.
What to know when designing your building.
Whether you’re a professional designer or simply someone who enjoys home design, you’re probably curious about how to design a house. But before you start drawing up a floor plan, learn the guidelines and best practices for creating your own floor plan.
Tips for Creating Your Floor Plan
Floor plans are a crucial piece of content, and having an effective floor plan can mean the difference between a successful establishment and an unsuccessful one. This guide shows you how to create your own floor plan, from selecting a theme to making sure all of your rooms are laid out correctly.
Floor Plans For Small Houses
Floor plans can be a really fun way to show people the layout of your home, or in this case, your tiny house. There are a number of different options for floor plan styles on the market today, and some of them can even be customized with your own customizations.
What Floor Plan Should I Use for my Home?
As a floor plan creating company, we get asked this question a lot. We think there are two main factors that determine the floor plan you should use for your home. First, is the house square? If so, then you should use a floor plan with the most open space.
How to Build a Customizable Floor Plan
You’re ready to launch your homebuilding business, but you have no idea where to begin. You’ve heard about building plans and floor plans, but that’s all you know. Here are the basic steps for creating a custom plan that will work for you.
Create a floor plan for a home you’re designing
If you are looking to create an interior design project in your home, then floor plans should be at the top of your list. Floor plans are designed to give clients and designers a visual of how the space will look when complete.
The Best Way to Prepare the Perfect Floor Plan
In order for your new business to succeed, it needs a fresh and updated floor plan. The floor plans you find online will not be accurate for your commercial property. Instead, you need to hire a professional with experience creating floor plans for businesses.
Colorful design ideas for a small space
Floor plans are a staple of any modern home. But how can we make sure that our floor plans are attractive, functional, and easy to understand? There are a few things that just make the design much more fun to work with! One of the things that make it all so much better is having nice inspiration and other designs available in various media and different colors. There’s no denying how much of an impact color can have on your work.
Small, Affordable Home Plans
Small spaces needn’t lead to cramped living rooms or bedrooms. With these affordable home plans, you can have enough room for your furniture, and still, keep the cost of your home construction down.
Submit Project Now: Starts at $49 Per Floor Plan | Get Custom Quote
Check other samples: 2D Floor Plan Samples | 3D Exterior Samples | 3D Interior Samples
Go to Service Page: 3D Floor Plan Services
——————–
3D Exterior Rendering Samples
Here we have added some samples for 3D Exterior – Design / Renderings. (High-quality rendering, Premium)
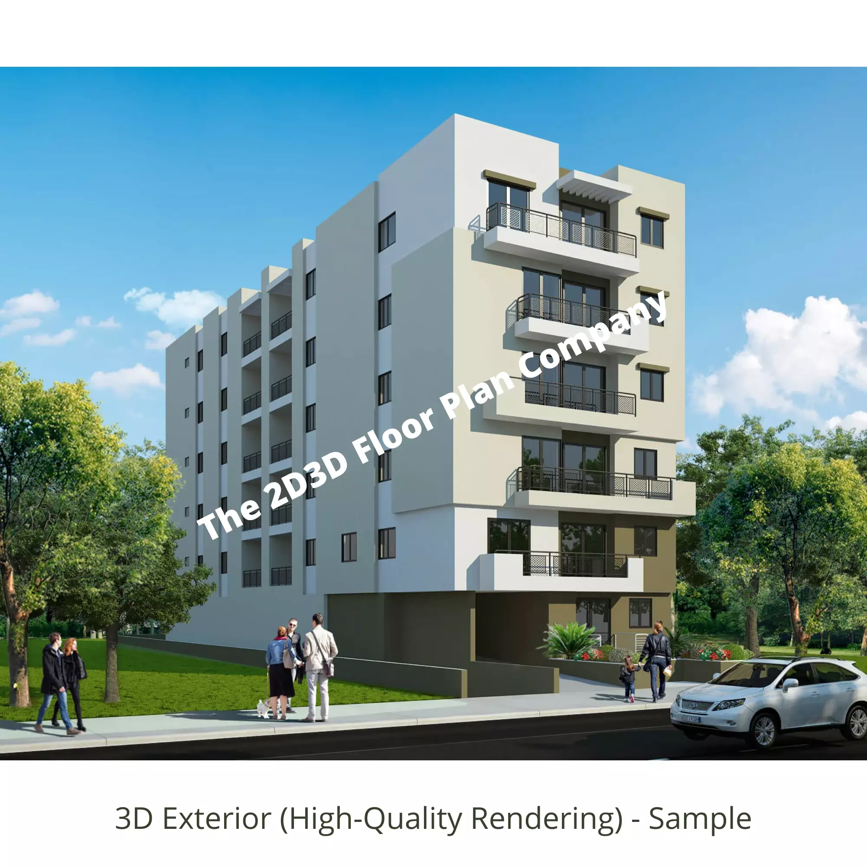
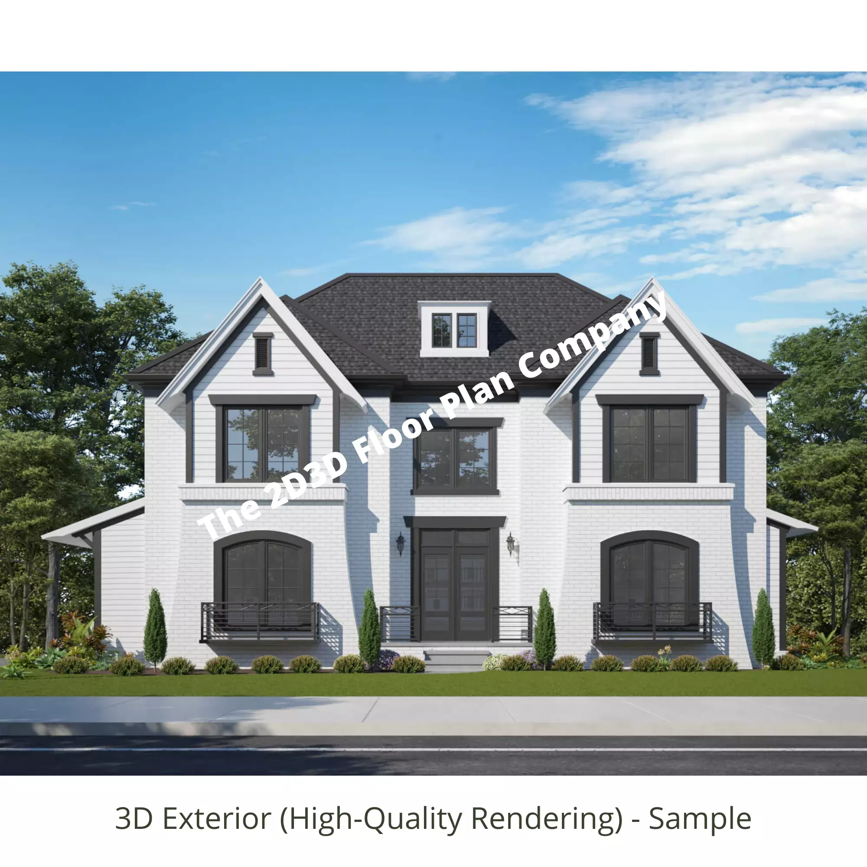
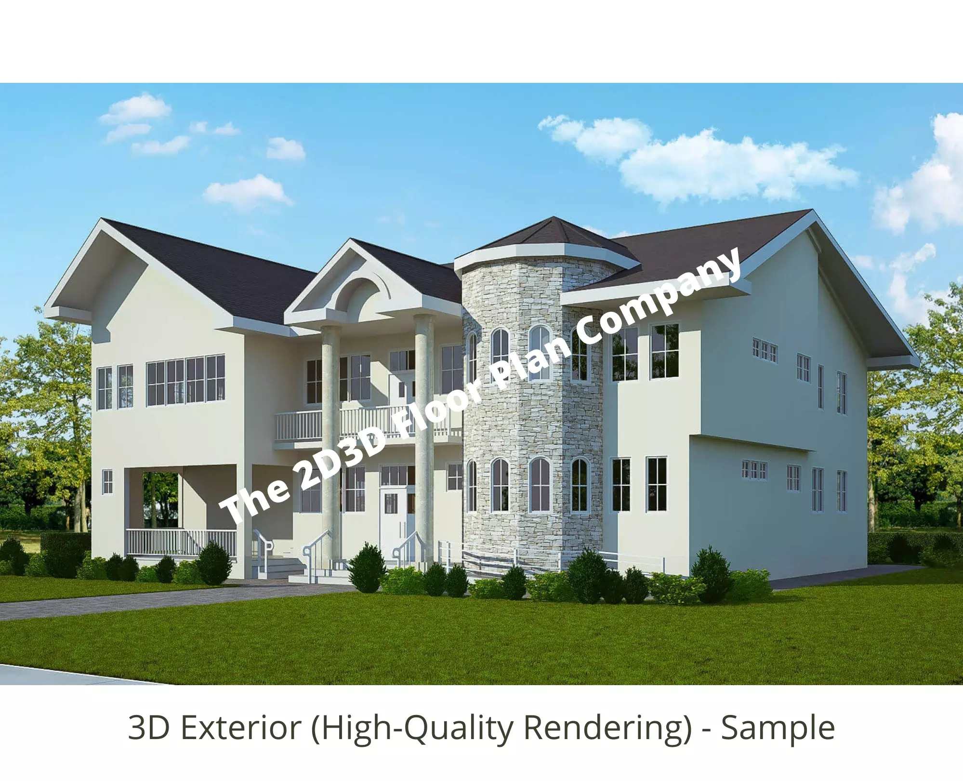
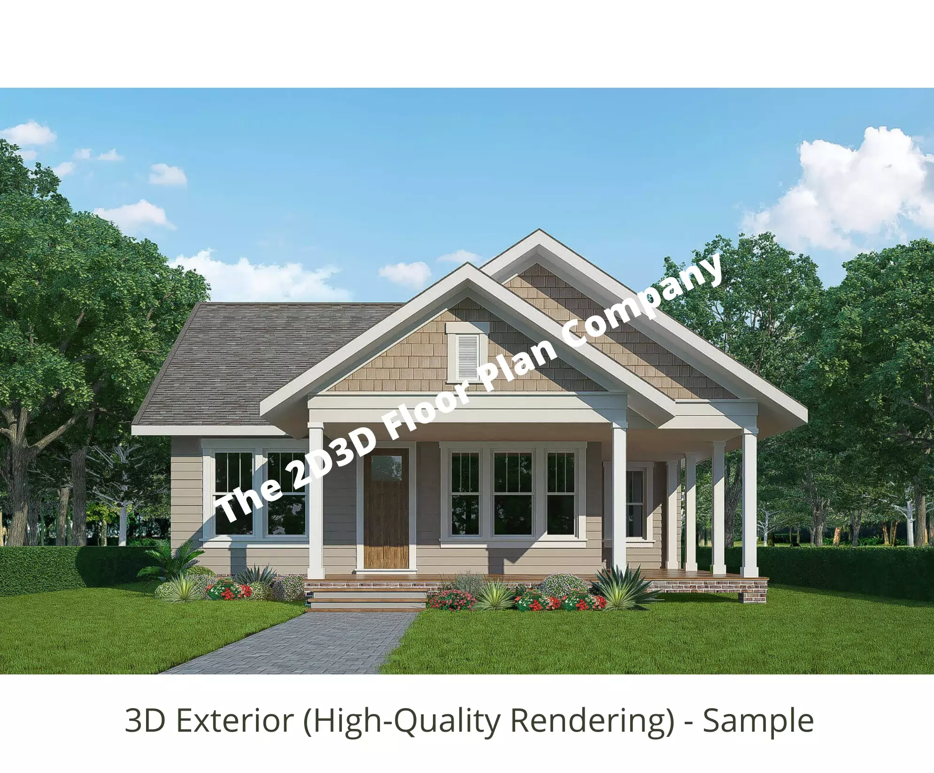
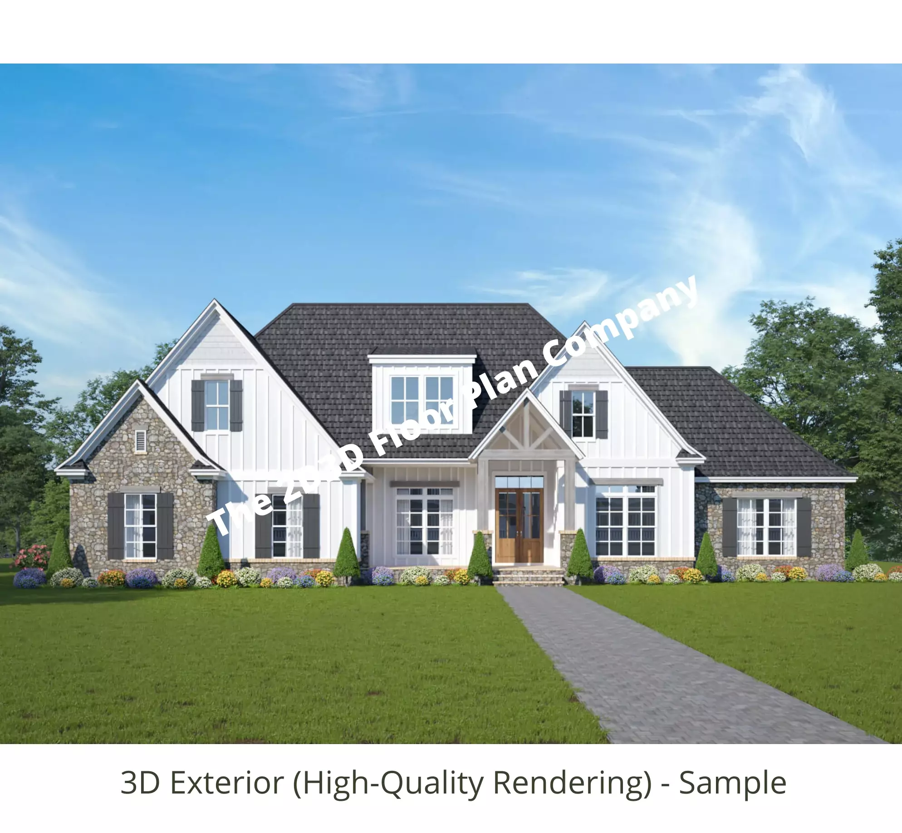
3D Exterior Sample
Submit Project Now: Starts at $149 Per 3D View | Get Custom Quote
Check other samples: 2D Floor Plan Samples | 3D Floor Plan Samples | 3D Interior Samples
Go to Service Page: 3D Exterior Rendering Services
——————–
3D Interior Rendering Samples
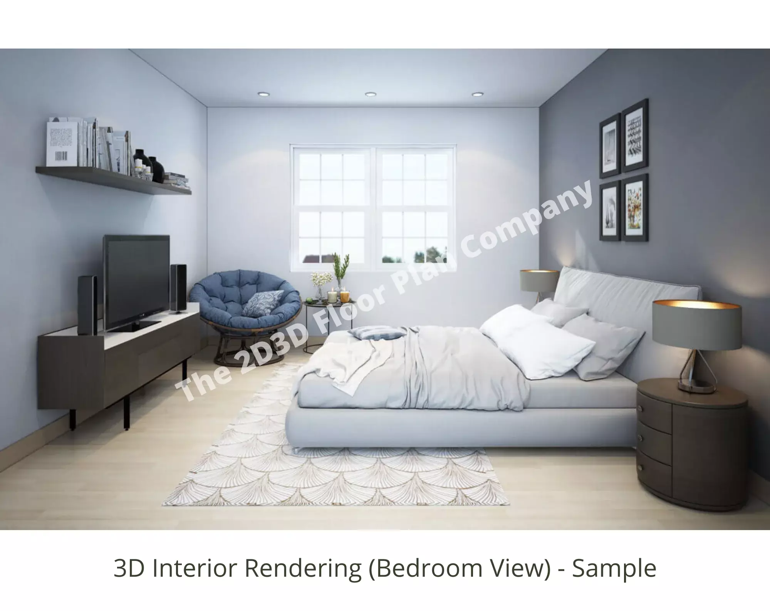
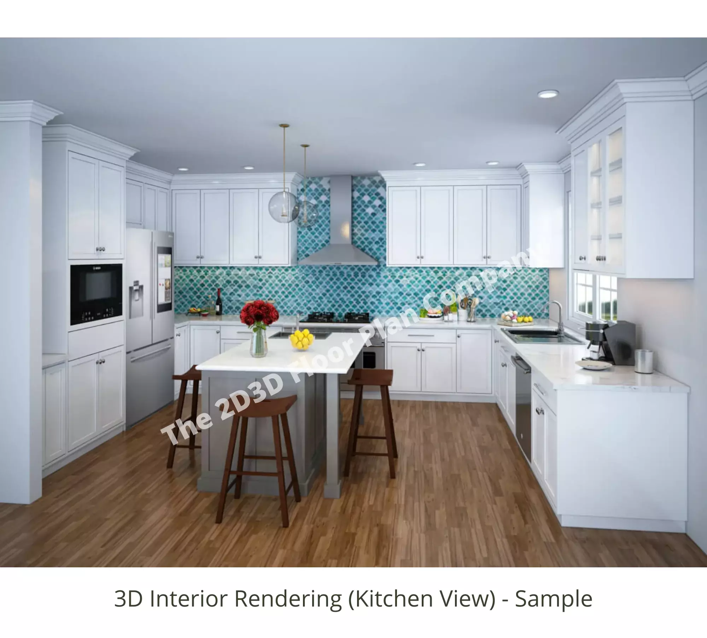
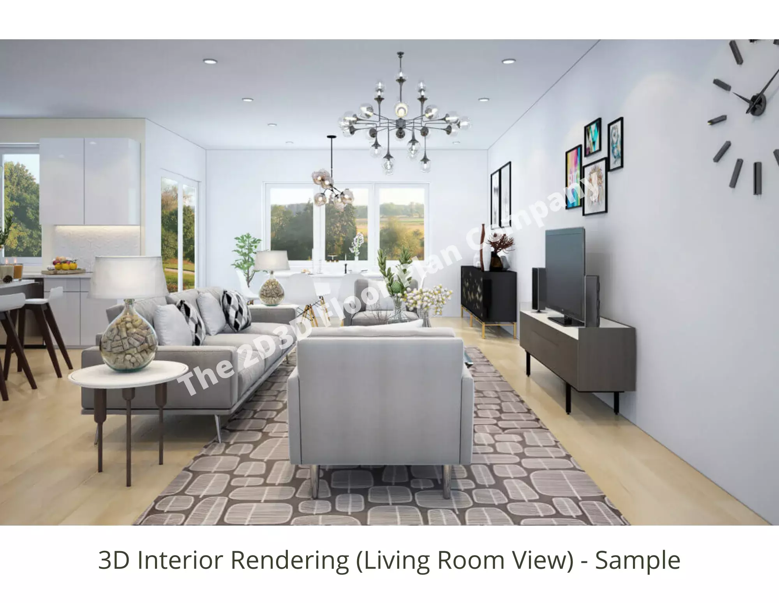
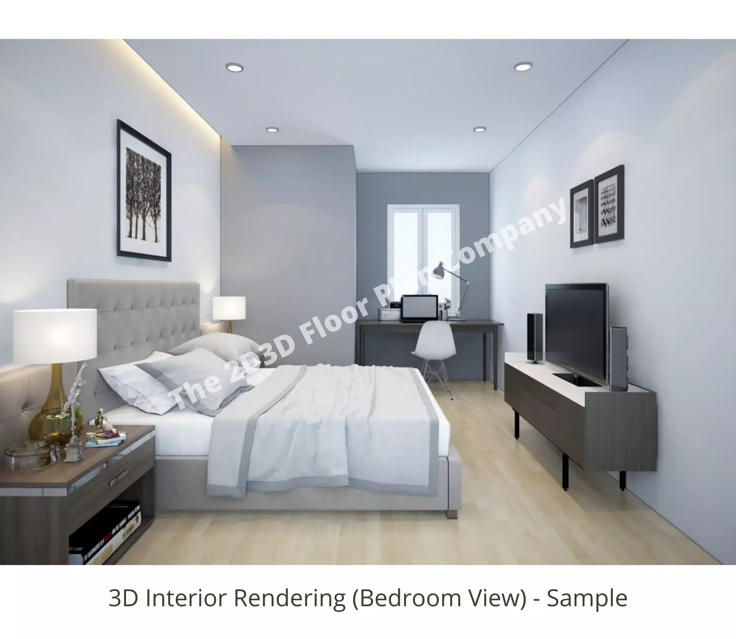
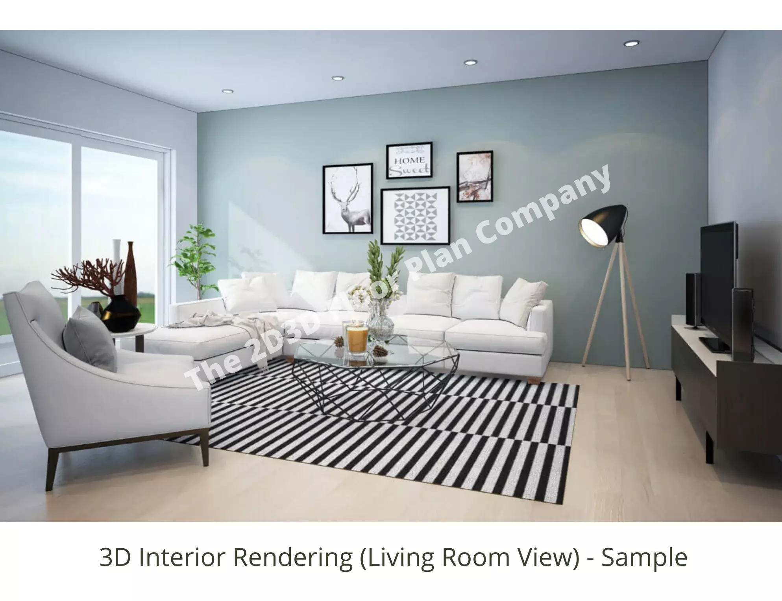
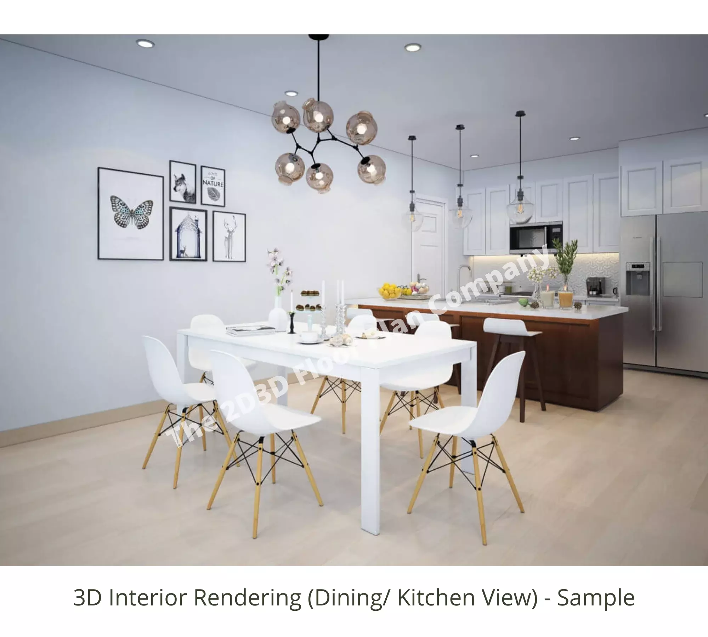
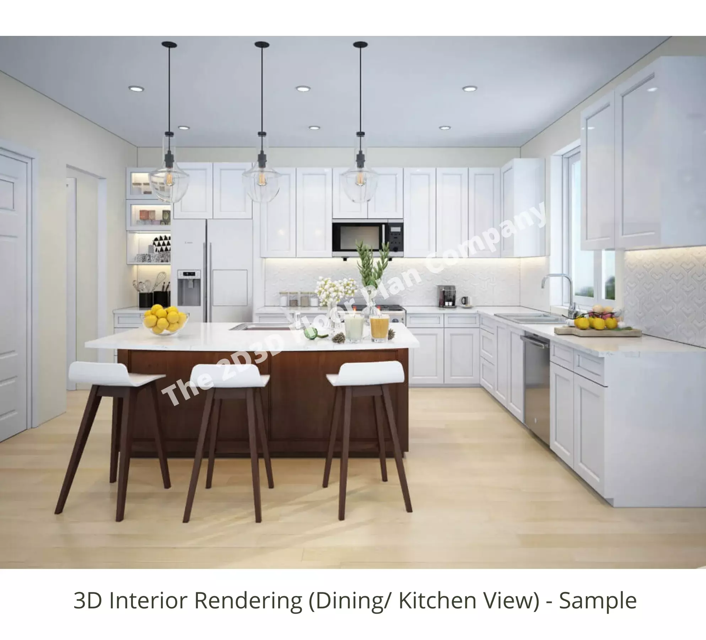
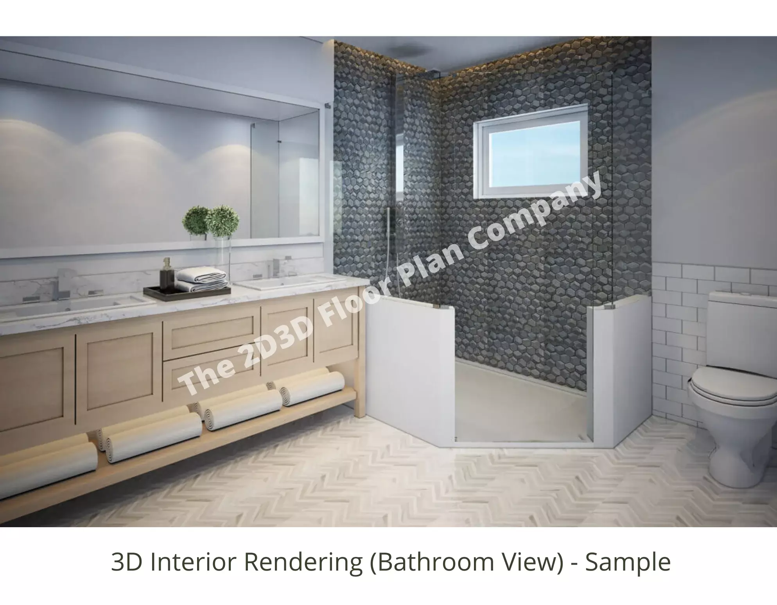
3D Interior View
Submit Project Now: Get Custom Quote
Check other samples: 2D Floor Plan Samples | 3D Floor Plan Samples | 3D Exterior Samples
Go to Service Page: 3D Interior Design Rendering Services
Unbeatable Lowest Pricing without Lowering the Quality

Extra 40% Discount on 1st Order with coupon FIRST40

