House Plan Drawing Samples: Different Types: House plan drawings are the foundation of any building project. It is the first step towards any building you plan to construct, as such, it is necessary to understand how house plans work and their different sizes. Referred to as house blueprints, house 2D and 3D floor plans used to come on large papers with blue markings; that is where the name blueprint comes from.
Extra 40% Discount on 1st Order with coupon FIRST40


Today, the big papers and the blue marks have been done away with, at least to a large extent. Though, workmen on-site will require copies alongside copies that you will take to the city hall for certification.
One can get caught in the frenzy of modern technology and have house plans sent by mail in both AutoCAD and pdf format, printouts are still a necessity. The size of building plans, when printed varies based on the size of the building to be constructed.
This is necessary since house plans are drawn to scale, as such, a one-bedroom house will be smaller in scale when compared to a mansion. It is all about their scale and the original size they would be when constructed in real life.
Table of Contents
Understanding house plan drawings
House plans are usually 2-Dimensional drawings of how your house will look as it is being constructed. From this basis, a skillful architect can construct a 3-Dimensional model of the same building.
However, beyond aesthetics, your house plan is an important document. It communicates expressly with the building engineer and every other person involved in the building process. It is the guide they need as they help you construct the house of your dream.
House plans can be custom made, designed based on your particular specifications by an architect. House plans can also be purchased and then modified to fit into your own ideals.
House Plan Drawing Samples: Different Types
A building/house plan drawing includes the following,
Exterior Elevations
The exterior elevation of a building is a representation of the outside of the house. The exterior elevations of a building will include the walls, the roof ridges, the windows, and the doors. Drawn to scale, the usual standard of scaling for exterior elevations is 1/8″ to represent 10”.
Floor Plans
The floor plan is the most important part of the building plan. Drawn to ¼” = 1′-0″ scale, the floor plan includes the critical dimensions that will result in your house. It shows how the different rooms and spaces relate to each other. It is not out of place to also find floor plans that include sockets, gadgets, and furniture fixed and drawn to scale as well.
Foundation/Basement Plans
Another important part of the building plan is the basement plan. This expansive drawing and plan will include all the structural plans and beams that will hold the building in place. The structural and basement walls are also included.
Roof Plan
This important drawing, scaled at ¼” = 1′-0″ provides a bird’s eye view of the house. It will show the ridges, hips, and valleys needed to get the roofing complete.
Building Sections and Details
Building sections show how the different sections of the house are related to each other. It shows in vivid detail, it also includes other details that might have been left out elsewhere.
Size of different house plan drawings
Regular houses
Regular houses without a garage area are usually between 500-1000 square feet. The house plan should be around 12 meters in area.
Tiny houses
Built on less than 500 square feet, the house plan for a tiny house can be anywhere from 5-9 meters in area
Mansions
Mansions are expansive, it is necessary that their house plans are too. Drawn to scale, the plan for a mansion is between 20-30 meters, depending on the number of rooms and floors.
Villas
Villas are best described as the best of two worlds, villas incorporate the old and the new. The house plan for a villa is between 35-70 meters in area, depending on the number of stories.
Barndomiums
Barndomiums or Brando for short sit on plenty of space. The average house plan measures around 17 meters.
House Plan Drawing Samples / Examples (Different Types)
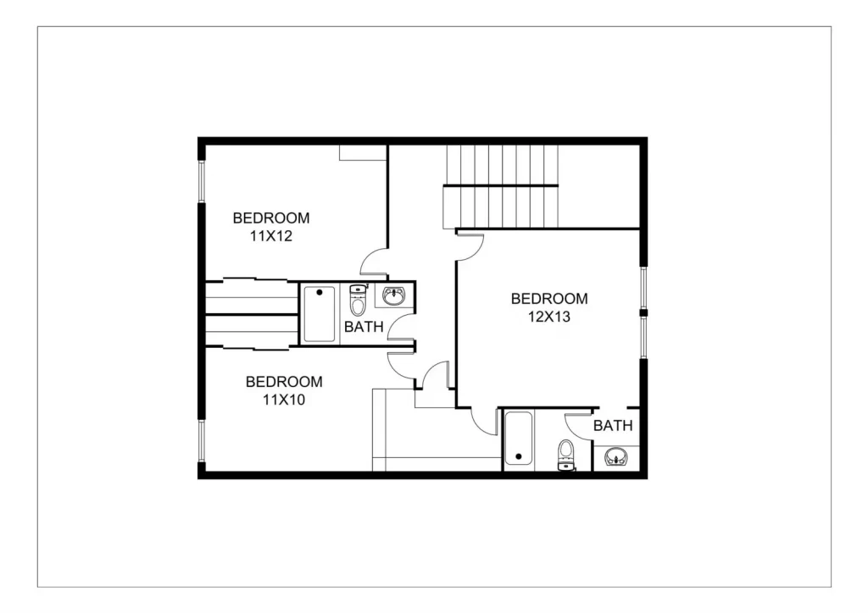
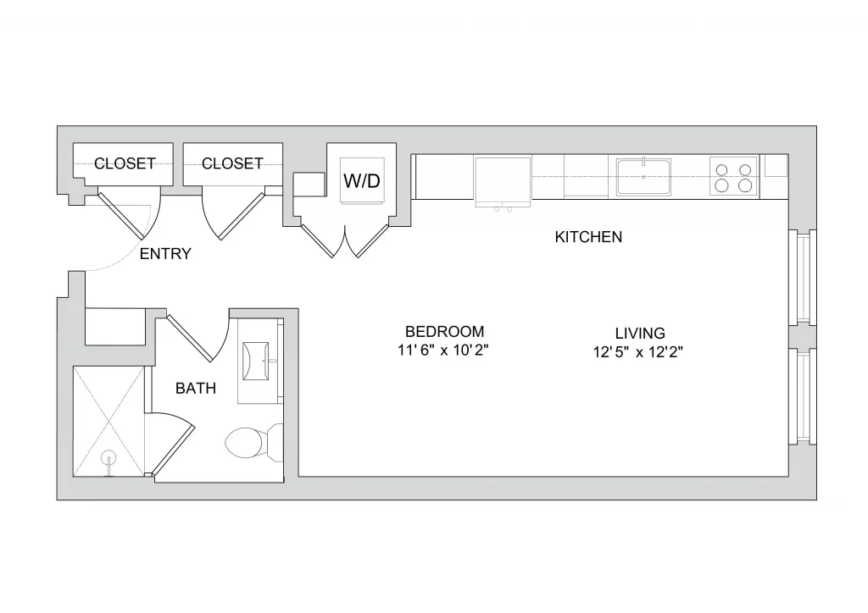
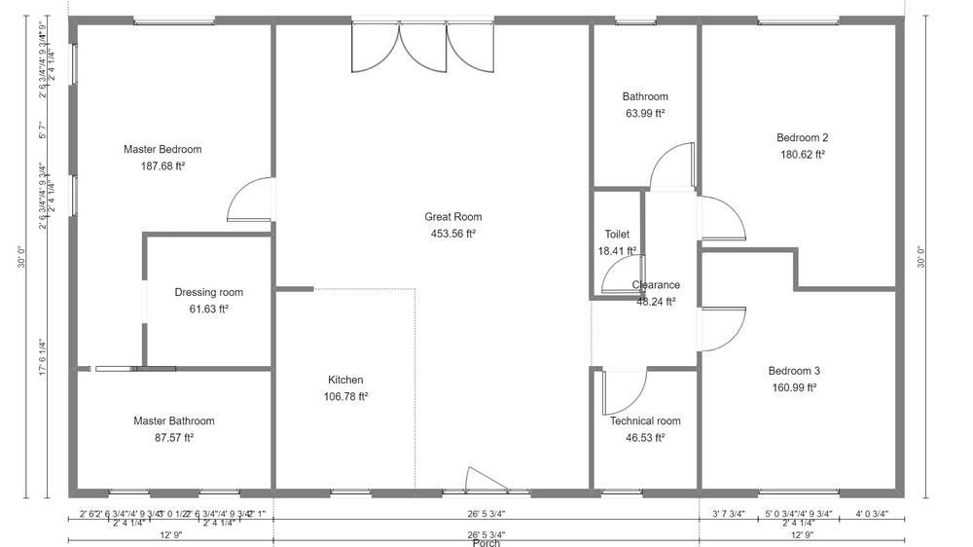
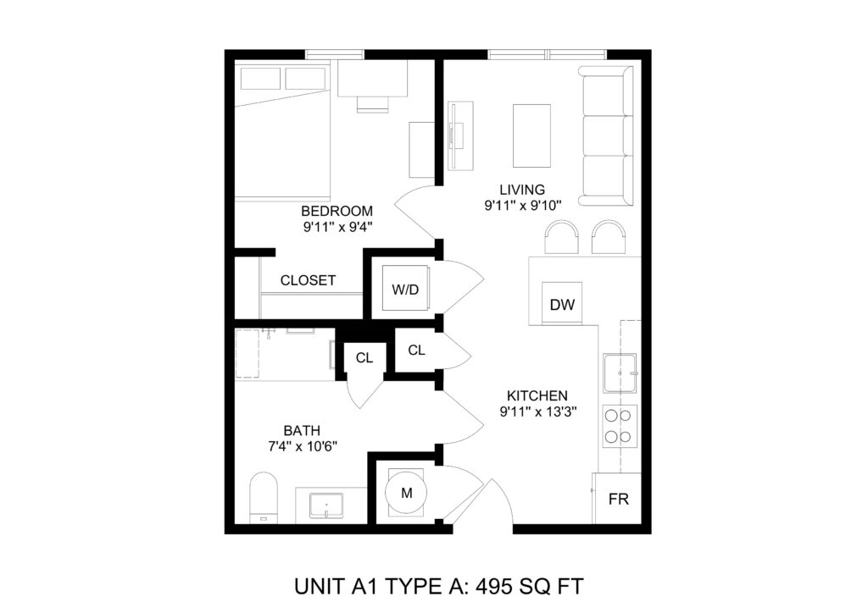
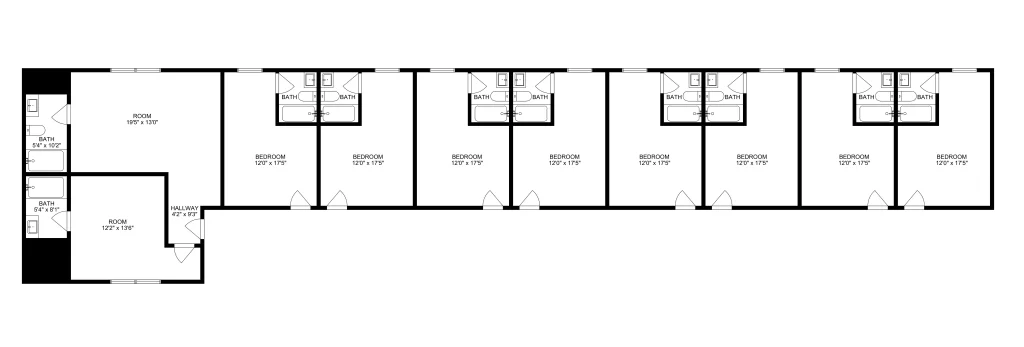
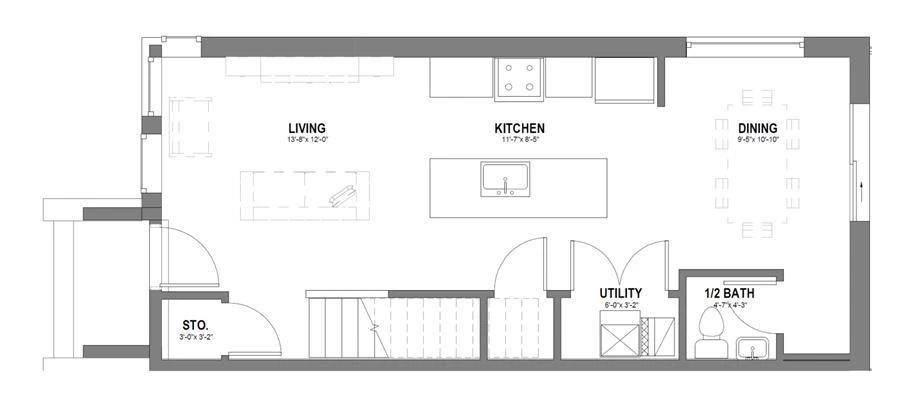
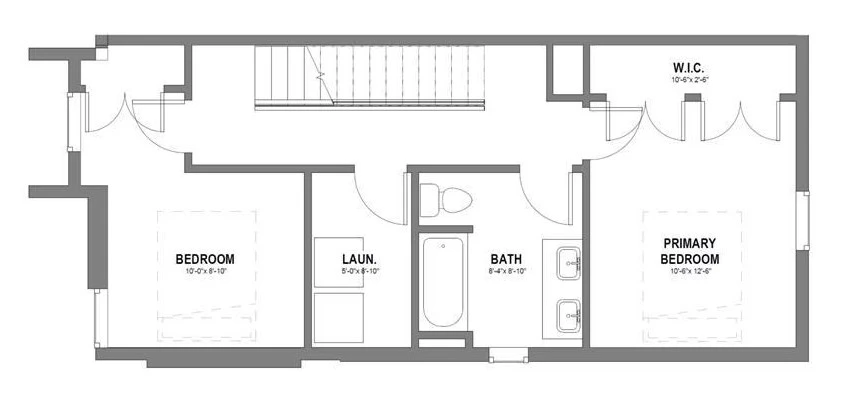
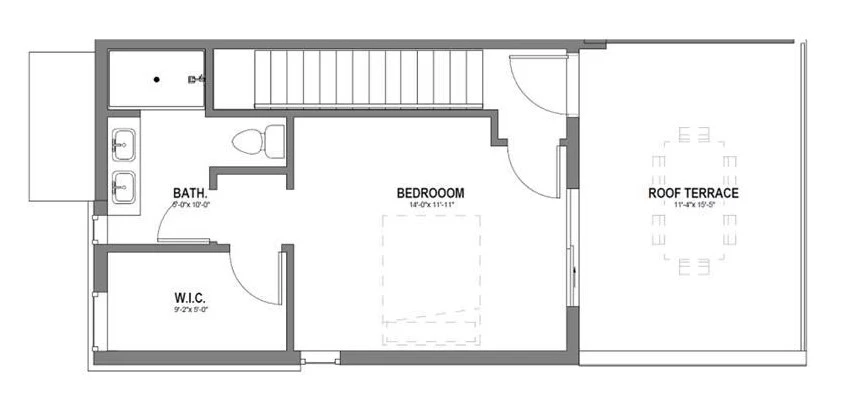
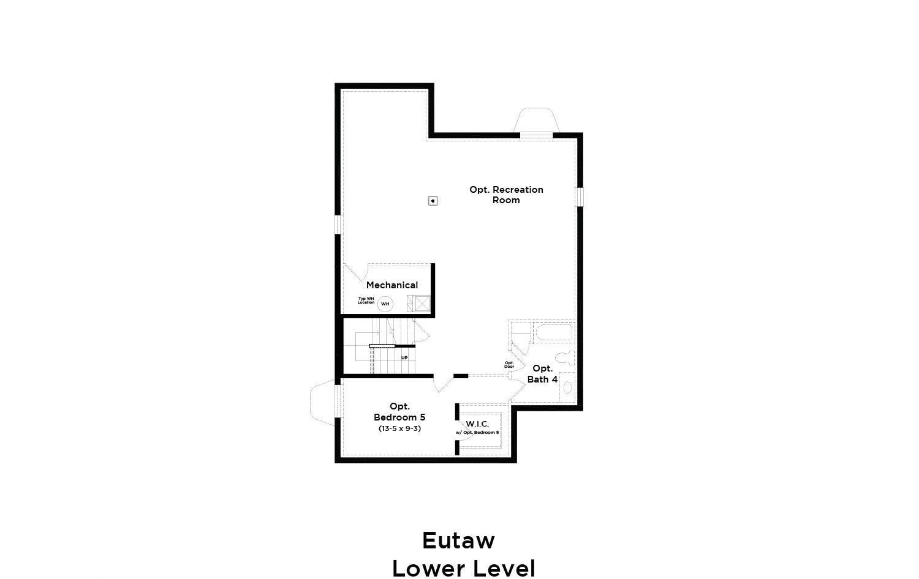
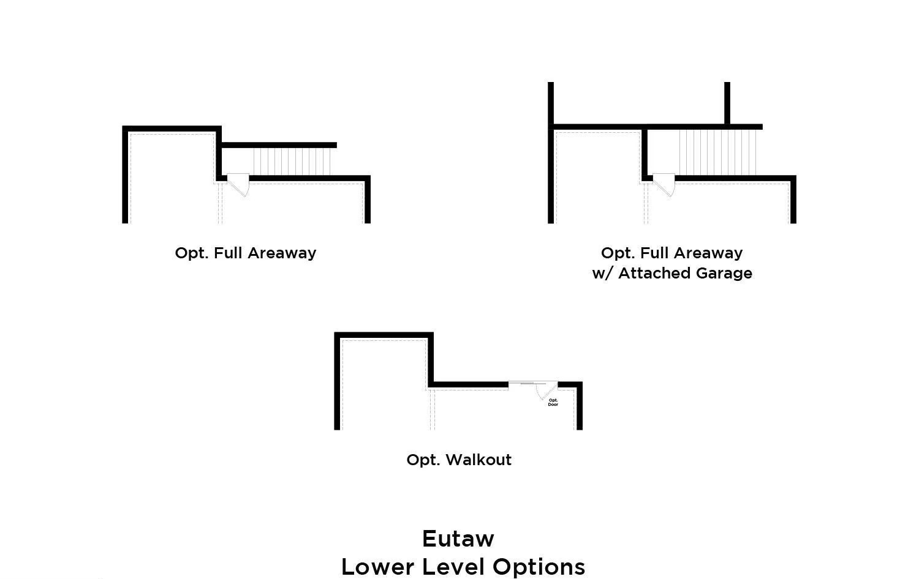
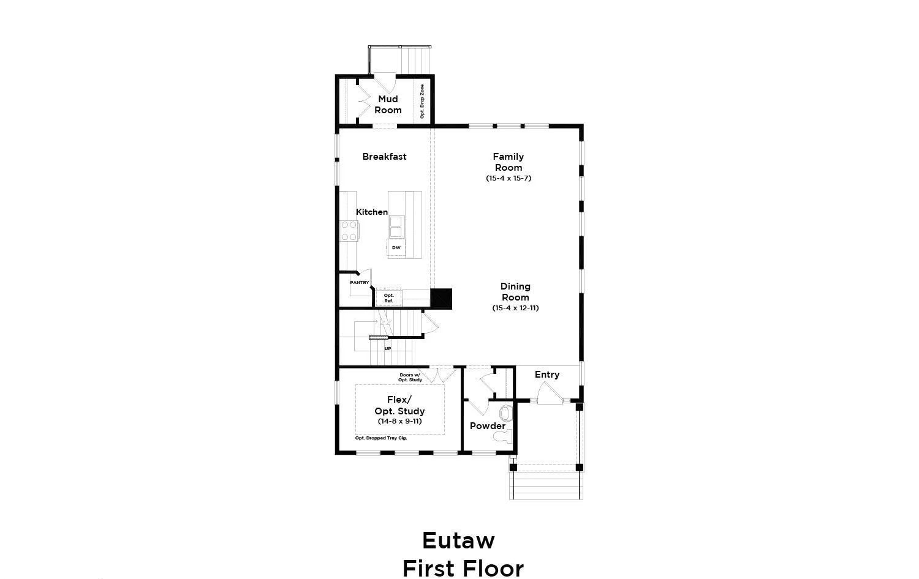
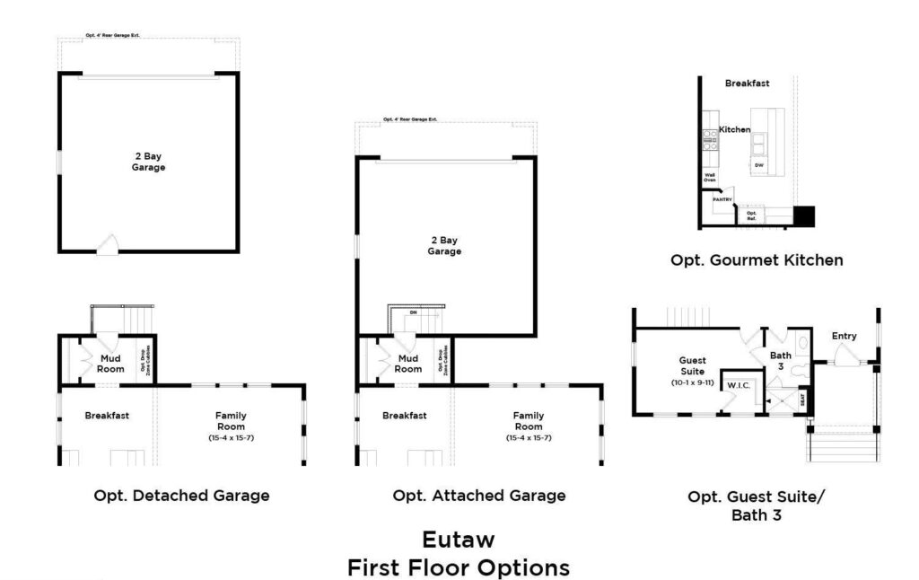
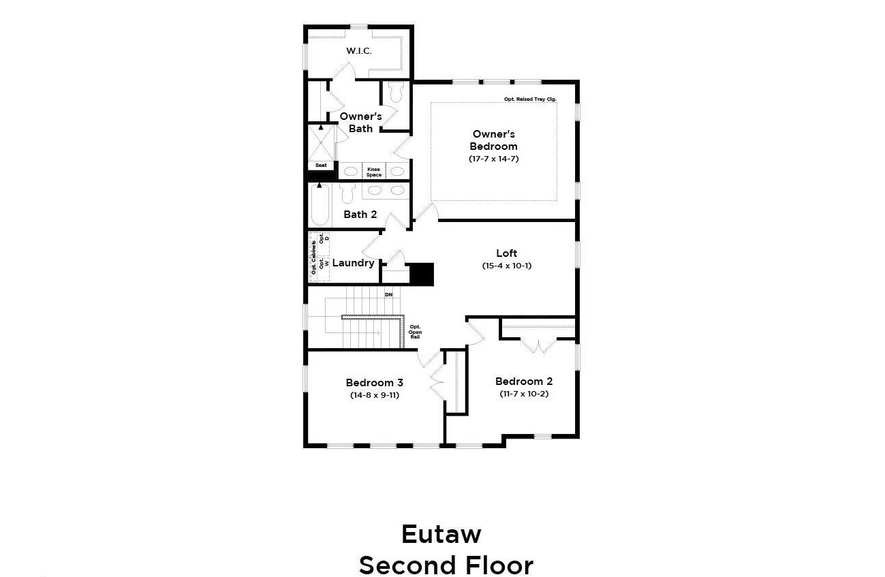
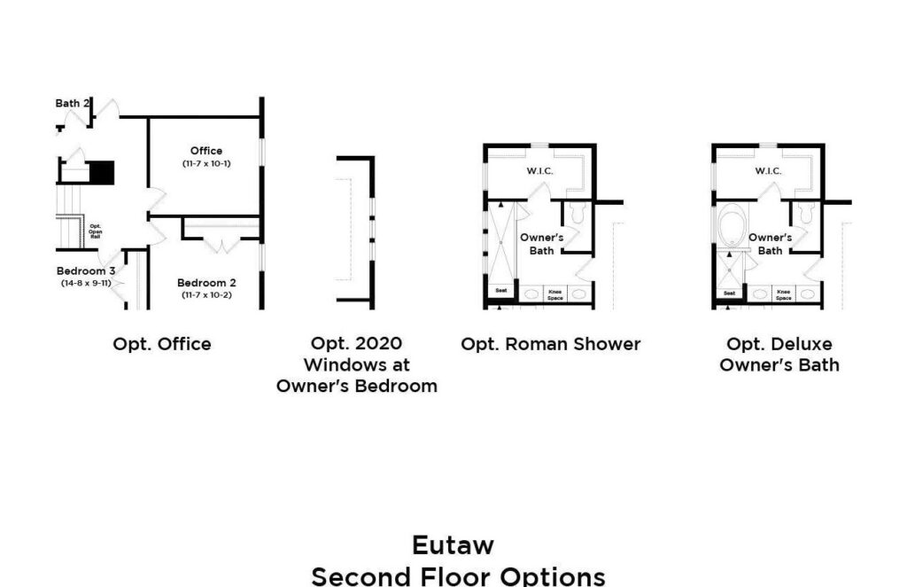
About Our Services:
House plans may sound like a boring thing to draw, but if you’re looking for an accurate way to get exactly what you want without paying a fortune, then house plans are the way to go. Whether it’s a single-family home, duplex, triplex or four-plex, you can choose from thousands of various floor plan options. With our plan drawing samples, you can get exactly what you desire.
Drawings – key to any construction process
Drawings are key to any construction process. We provide house plan drawings and floor plan drawings for you to use when building your dream home.
Accurate and Professional House Plan Drawings
We’re here to make your life easier by providing you with house plan drawings that are the best in the entire industry. We’re not just talking about the most accurate, but also the most professional. You might think there’s no such thing as a professional house plan, but we’re here to prove you wrong.
We provide House Plan Drawings to our clients. The drawings are accurate and beautiful and they can be provided at an affordable price. The company has been in the business for more than 15 years now and it has been providing House Plan Drawings to clients since then. The company also offers other services such as Residential Design, Commercial Design, Landscape Design, Kitchen / Bathroom Design, Garage / Carport & Deck Design, etc. Just go through some of our categories or contact us right away to get a free quote for House Plan Drawing!
Affordable and high-quality house plan drawings
We are a professional house plan drawing company and we have been in this business for 10 years now. We have built a reputation for providing affordable and accurate house plan drawings. Our drawings are always high quality with full-color photos and specifications. We also offer our customers the ability to add additional features to our house plans such as basements, additions, baths, bedrooms, and much more!
We offer 3D CAD house plans, house floor plans, and house 2d plan drawings in full scale. Our 3D house plans are fully photo-realistic.
We will design your dream house plan drawing in a professional way, for a price that can’t be beaten. We have years of experience designing house plans and building homes in the beautiful US, Canada, and the surrounding area. Our team of professional designers will make sure to design your home to fit your needs and desires while making sure the final product meets all building codes.
Cutting-edge technology and many features
The house plans that we offer are 3D architectural plans that have been created with cutting-edge technology and many features such as interior and exterior elevations, roof plan drawings, floor plan drawings, and more.
Frequently Asked Questions (FAQs) with Answers
What are the most important aspects of a house plan drawing?
There are several important aspects of a house plan drawing, including the layout of the rooms, the dimensions of the rooms, the location of doors and windows, and the location of stairs.
What are some common mistakes made when creating house plan drawings?
There are several common mistakes made when creating house plan drawings. One mistake is not accurately measuring the space available. This can lead to problems when trying to fit furniture or other objects into the room. Another mistake is not considering the placement of doors and windows when creating the drawing. This can lead to a room feeling cramped or cluttered.
How can you create a simple, yet effective house plan drawing?
The most important thing when creating a house plan drawing is to make sure that all of the measurements are accurate. Once you have the measurements, you can start drawing out the basic layout of the house. Be sure to include all of the rooms and any other important features, such as closets and staircases. Once you have the basic layout, you can start adding in details, such as furniture and decorations.
What are the most important elements of a house plan?
The most important element of a house plan is the layout. The layout of a house plan includes the dimensions of each room, the locations of doors and windows, and the placement of walls.
Why are house plans important?
House plans are important because they provide a schematic representation of how a house is supposed to be built. They are usually drawn up by architects or engineers and approved by the homeowner before construction begins. The plans show the location of walls, doors, and windows, as well as other important features such as stairways, fireplaces, and plumbing fixtures.
What are some common features of house plan drawings?
A few common features of house plan drawings are elevation views, which show the front, back, and sides of the house; floor plans, which show the layout of the rooms; and cross-sections, which show how the house is put together.
What are some things to consider when creating a house plan drawing?
When creating a house plan drawing, some things to consider include the size and shape of the rooms, the placement of windows and doors, and the location of staircases. Other considerations may include the placement of furniture and appliances, the type of flooring and wall treatments, and the overall style of the home.
What are the main advantages of using house plan drawing samples?
The main advantages of using house plan drawing samples are that they provide a visual reference of what a potential layout plan could look like. By using a sample plan, homeowners can get a better idea of sizes, measurements, the layout of their space, and the overall design of their dream home. Additionally, using a house plan drawing sample can save time and money as it eliminates the need for on-site visits to look at existing homes or hire a professional architect. Finally, these drawings can be helpful in communicating ideas with tradespeople in order to provide more accurate quotes and timelines.
How does a homeowner go about finding the right house plan drawing sample for their project?
To find the right house plan drawing sample for your project, you should consider your budget, the architectural style you desire, and the size and shape of your lot. You can then search online or consult with a professional architect to find a sample that meets your needs. You should also think about your lifestyle and the number of occupants when choosing a plan. Once you have found a plan that suits your needs, be sure to carefully review it to ensure that it meets all relevant building codes and regulations for your area.
What tips can you give for making the most of a house plan drawing sample?
When using a house plan drawing sample, it is important to keep a few tips in mind to ensure that you make the most of the sample. First, analyze the floor plan carefully to get an idea of the design layout. Take into consideration the size of the rooms, the location of windows and doors, and the overall flow of the layout. Second, consider how the materials used in the sample design can be adjusted to fit your own needs. Pay attention to ceiling heights, flooring materials, and wall treatments to determine how they can be altered to optimize the design. Third, examine the furniture layout of the house plan drawing sample and evaluate how it can be adapted to your own furniture and decorations.
What design elements should I consider when selecting a house plan drawing sample?
When selecting a house plan drawing sample, you should consider the size and layout of the home, the style of the architecture, and the features included in the design. For example, features such as outdoor spaces, the inclusion of natural light, and the flow of the floor plan are all important design elements to consider. Additionally, you should also consider your budget and any building codes or restrictions in your area that may affect the house plan design.
How can I use a house plan drawing sample to help save money on construction costs?
Using a house plan drawing sample can help you save money on construction costs by providing detailed and accurate plans that can be shared with contractors to get more accurate bids. This can save money in the long run by ensuring that everyone involved in the construction process is aware of the exact specifications and requirements for the project. Additionally, using a house plan sample can help to eliminate potential problems that may arise from misunderstandings, as all of the details are clearly laid out from the beginning. Including things like a materials list, specific measurements, and other detailed information can help to ensure that each contractor is aware of the exact requirements and can properly plan for the project, leading to fewer unexpected costs.
Conclusion
There are several different types of house plan drawing samples available, depending on the needs and preferences of the homeowner, architect, or builder. Here are some examples:
- Single-story house plans: These house plans are designed for homes that have only one level. They are ideal for homeowners who prefer easy access and a more open layout.
- Multi-story house plans: These house plans are designed for homes that have multiple levels, such as a two-story or three-story home. They are ideal for homeowners who need more living space but have a limited land area.
- Custom house plans: These house plans are designed specifically for the homeowner’s needs and preferences. They are often created by an architect or designer and are tailored to the homeowner’s lifestyle and preferences.
- Small house plans: These house plans are designed for homes with limited space, such as tiny houses or small apartments. They are ideal for homeowners who prefer a more minimalist lifestyle.
- Modern house plans: These house plans are designed with a contemporary and sleek style, often featuring clean lines, large windows, and open floor plans.
- Traditional house plans: These house plans are designed with a classic and timeless style, often featuring formal living and dining rooms, and more separate rooms.
- Cottage house plans: These house plans are designed with a cozy and charming style, often featuring small or narrow homes with a focus on comfort and livability.
- Duplex house plans: These house plans are designed for homes with two separate living areas, such as a two-family home or a multi-generational home.
- Ranch house plans: These house plans are designed for homes with a long, single-story layout. They are ideal for homeowners who prefer a more traditional and spacious layout.
Overall, there are many different types of house plan drawing samples available, each with its own unique style and features. Homeowners and builders can choose the type of house plan that best suits their needs and preferences.
We provide accurate & high-quality 2D 3D floor plan services, 3D floor plan design, rendering, drafting, modeling, and drawing services at an unbeatable price. We are proudly trusted by 1,000+ real estate professionals (property managers, marketing managers, apartment rental managers, real estate agents, brokers, realtors, homeowners, property management companies, groups, real estate teams, investors, etc.). Visit here our 2D 3D floor plan services.
Unbeatable and Lowest Fixed Price for House Plan Drawing Services

Submit Your Project Now:
Click here for 2D Floor Plans
Click here for 3D Floor Plans
Click here to Get Custom Quote (for 2D & 3D Floor Plans, 3D Exteriors, 3D Interiors)
Samples: 2D Floor Plan Samples, 3D Floor Plan Samples, 3D Exterior Rendering Samples, 3D Interior Design Samples
Contact
Quick Contact
You can also submit your requirement here (use the below form):
Extra 40% Discount on 1st Order with coupon FIRST40


As a beginner in this field, I found your article extremely helpful. I’ll definitely be bookmarking it for future reference.