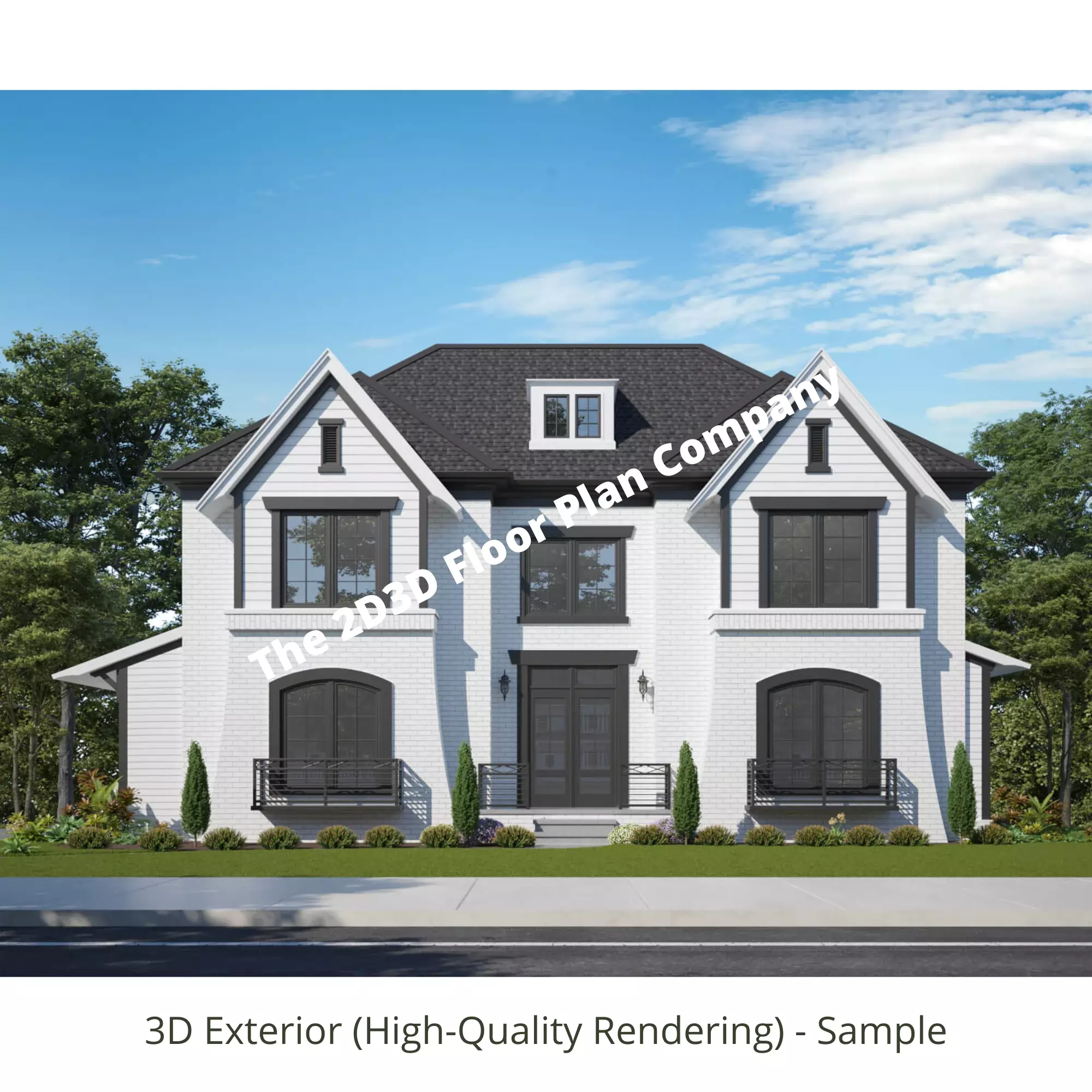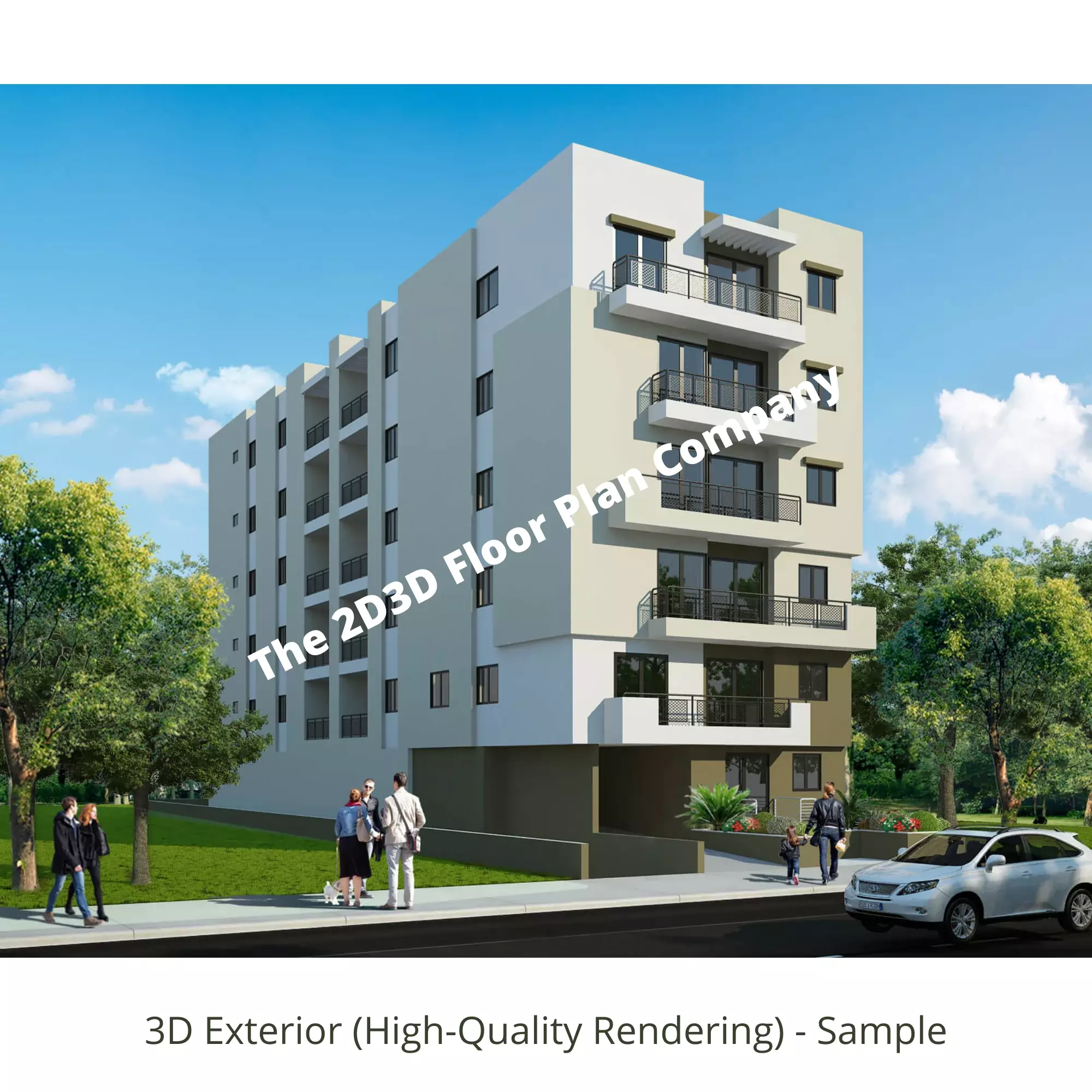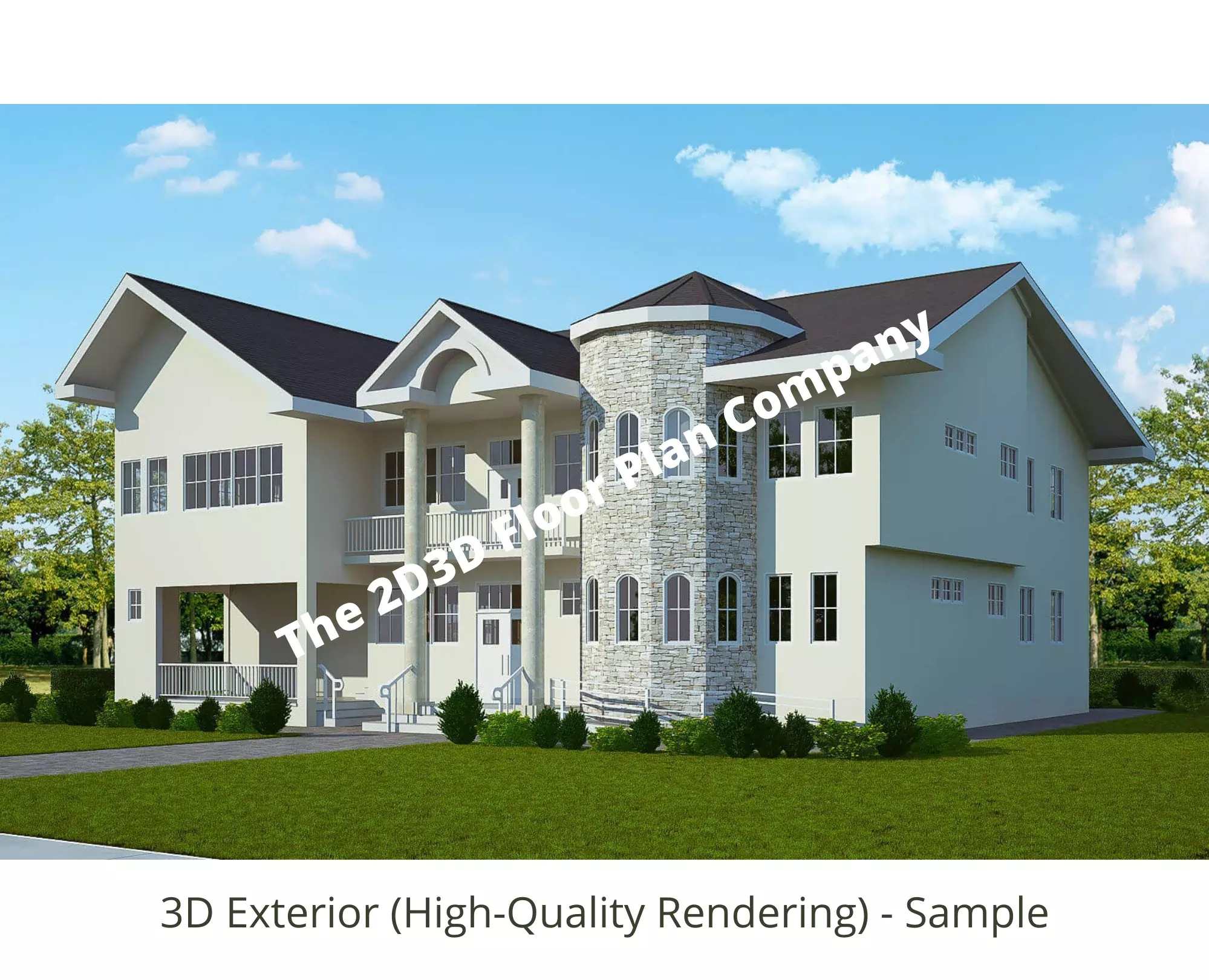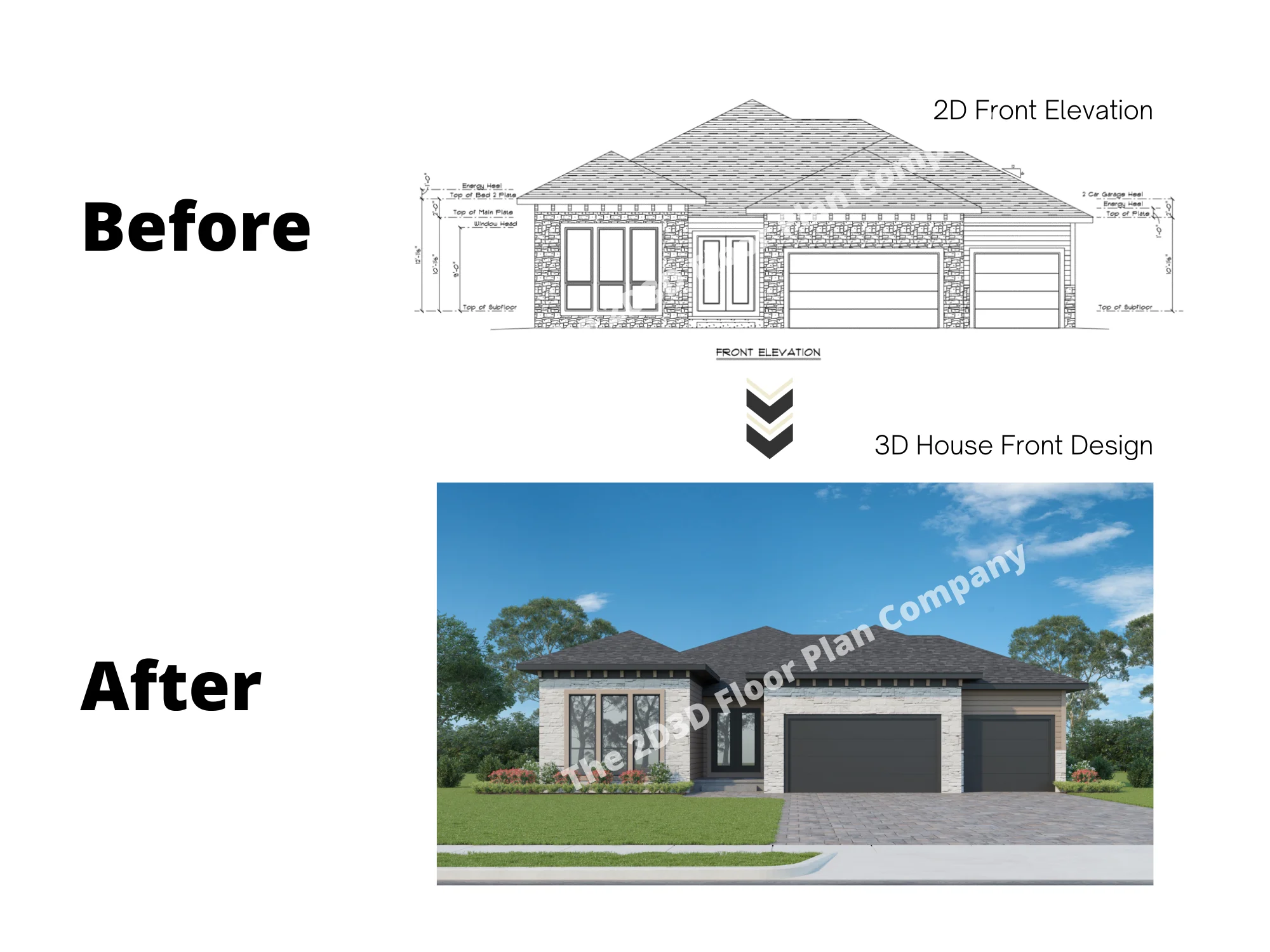If you’re thinking about building a new home, then you need to pay attention to the design of the front elevation. The front elevation of a home sets the tone for the entire home and influences your purchase because you’re going to be seeing that every day. The first impression is important. 3D house front design is a 3D visualization of what the house front will look like before construction begins. The designs are also known as two-dimensional depictions, but they are created by developing photorealistic 3D rendering. They provide a great opportunity to experiment with different house front layouts without spending too much. We offer the lowest 3D exterior rendering cost options without lowering the quality. The end result is a virtual representation of the exterior of the house that homeowners can use to get an idea of what their new house will look like after construction is complete.
Extra 40% Discount on 1st Order with coupon FIRST40

Table of Contents
Benefits of 3D House Front Design
3D house front design is a great way to help you conceptualize your idea. You can see it in 3D for better visualization. This service is now available to everyone to have a taste of being a developer. More experienced designers are also getting benefits to use this technology to better visualize their projects. The benefits of 3D house front design are manifold.
Imagine a House before the actual construction
It can provide you with a great opportunity to imagine your space before it’s manufactured. It can help you to experience the potential of your space before you’ve moved in. It can also help you to know if your space is really the right size for your family, or if you’ve overspent. Three-dimensional design is an important part of the process because it helps you to make crucial decisions about the construction.

Express your personal choices with exterior colors and finishes
3D rendering house exterior is a great way to express your personal style, and it helps to create an image of your home for lenders or potential homebuyers. If you’re considering redesigning your house’s exterior, it helps to create a 3D rendering of the house first. Seeing the home on screen is a way to visualize the changes, and it can help you make a decision about what to do with your exterior. Also, Read: 3D Aerial Rendering Price Cost

A realistic preview of your new house
3D house front elevation rendering helps you see the final front look and feel of your home. 3D renderings remove all the guesswork and provide a realistic preview of what your new home will look like. The architectural 3D renderings provide the opportunity to see the house from every angle and to get a detailed view of the interior and exterior. The 3D rendering process is faster and more efficient than other types of design and building materials.

3D House Front Elevation Design
How to use it for Real Estate Marketing, Sales, and Online Advertising?
3D house front elevation design is the representation of the front of a building in 3D (three dimensions) to show it in context to the surrounding land in order to promote real estate properties. There are many uses for this type of modeling in the real estate world.
3D House Front Elevation Design for Online Advertisements
3D house front elevation design is an important part of real estate design for marketing purposes. Homes can be vibrant and modern to meet the needs of today’s buyers. The look of the home can be enhanced, giving first-time homebuyers the chance to have a better idea of what the house will be like. This is important, as they cannot physically experience the home from the outside. The 3D design is also a great option for real estate agencies, as they can use it for online advertisements. You can use design images for your social media sharing like on Facebook, or Instagram. You can run Google Display ads and Facebook, and Instagram ads.
Also, Read: Convert 2D Elevation to 3D Exterior Rendering
3D House Front Design for Real Estate Sales & Marketing
3D house front design is an important advertising and marketing tool when it comes to real estate sales. 3d house front elevation design is the latest in marketing and will help you to maximize your return. Well-designed 3d house front elevation design online will get more views and attention. 3D exterior home design is an effective way to sell a product, and it’s a great way to get a return on your investment.
How we can help you?
If you have a 2D elevation (front) and 2D floor plan, then we can create 3D House Front Design for your house. No matter if it is a single floor or double floor or even multi-story building. Here below, you can see an example that how we have created a 3D front house design using a 2D elevation.
2D Front Elevation to 3D House Front Design – Example

Reasons why you need house front 3D design?
Create your house the way you want it to look
We all love living in our homes, but sometimes there’s that nagging feeling that the house is missing something. It’s important to make sure your home looks like yours, not like everyone else’s. The 3D house front elevation design helps you to create your house the way you want it to look. You can make it stand out or blend in with the neighbors. The choice is up to you.
Photorealistic view with natural surroundings, blue sky, trees, birds, etc.
It is the most widespread type of three-dimensional representation of architecture. Their interest is not only fully visual but also physical. This type of representation, unlike its two-dimensional counterpart, has the ability to create the illusion of depth (by using shadows, projections, etc.). A building can be represented in its environment, in natural surroundings, blue sky, trees, birds, etc.
Digital model of a house from a specific point of view
3D house front design is a type of graphic design that can be a very helpful tool for architects and for people who make their own homes. It creates a digital model of a house from a specific point of view which can be used as a reference for construction purposes. House front 3D design is a complicated process for professionals, but it’s easier for those who want to learn. For those who want to learn, it starts with a sketch.
Accurate representation of your house front side
A house front 3D design is a rendered image that shows the front view of a building from an aerial perspective. 3D house front exteriors allow you to see a building from a whole new perspective. It not only displays the exterior of the building, but also the interior of it. When drawing a 3D house front exterior, you may want to consult a floor plan of the building in order to make a more accurate representation.
FAQs
What are some of the benefits of having a 3D house front design?
Some benefits of having a 3D house front design include the ability to see what the finished product will look like before construction begins, the ability to make changes to the design before construction begins, and the ability to create a highly detailed and accurate design.
What are some of the best ways to design a 3D house front render?
There are many ways to design a 3D house front. Some of the best ways to design a 3D house front include using a CAD program, using a 3D modeling program. For 2D elevation, you can use AutoCAD and for 3D exterior, you can use 3ds Max for 3D modeling and V-Ray for 3D rendering.
What are some of the things to consider when designing a 3D house front design?
There are a few things to consider when designing a 3D house front. The first is the overall layout and design of the house. This includes the number of stories, the size and shape of the rooms, and the location of doors and windows. The second is the exterior of the house, including the roof, siding, and trim. The third is the landscape around the house, including the lawn, trees, and shrubs.
What is the process of designing a 3D house front rendering?
3D House Front Rendering: The process of designing a 3D house front usually begins with a sketch or blueprint of the house. This helps the designer to understand the dimensions and layout of the house. Once the sketch is complete, the designer can then begin to create a 3D model of the house. This model can be used to create a realistic image of the house, which can be used to help plan the construction process.
What are some common design elements of a 3D house front?
There are many common design elements of a 3D house front. Some of these elements include the size and shape of the house, the type of roof, the type of windows, and the type of doors.
What are some tips for creating an appealing 3D house front design?
There are a few things you can do to ensure your 3D house front design is appealing:
- Choose a color scheme that is inviting and pleasant to look at.
- Include a variety of textures to add visual interest.
- Make sure the proportions of the house are pleasing to the eye.
- Add landscaping elements such as trees, shrubs, and flowers to soften the appearance of the house.
Unbeatable Lowest Pricing without Lowering the Quality
High-quality 3D House Exterior Designs (created using the most advanced software, 3ds Max for 3D modeling and V-Ray for rendering)

Related Resources
Extra 40% Discount on 1st Order with coupon FIRST40


Creating a Lasting Impression: Inspiring Front Elevation Designs for Normal Houses When it comes to making an unforgettable statement, the front elevation of a house plays a pivotal role. It is the first thing that grabs attention and leaves a lasting impression. But how do you design a front elevation that stands out from the rest? This article explores a range of inspiring front elevation designs specifically tailored for normal houses. Whether you’re looking to enhance your home’s curb appeal or boost its resale value, these designs offer a fresh perspective on exterior aesthetics. From modern and minimalist to rustic and traditional, there’s something for every taste. Discover how innovative use of materials, unique architectural elements, and thoughtful landscaping can transform an ordinary front elevation into a work of art. Unleash your creativity and reimagine your home’s facade with these eye-catching designs. Let your house be a reflection of your personality and style. With these inspiring front elevation ideas, you’ll create a welcoming and visually striking entrance that will leave a lasting impression on all who pass by.