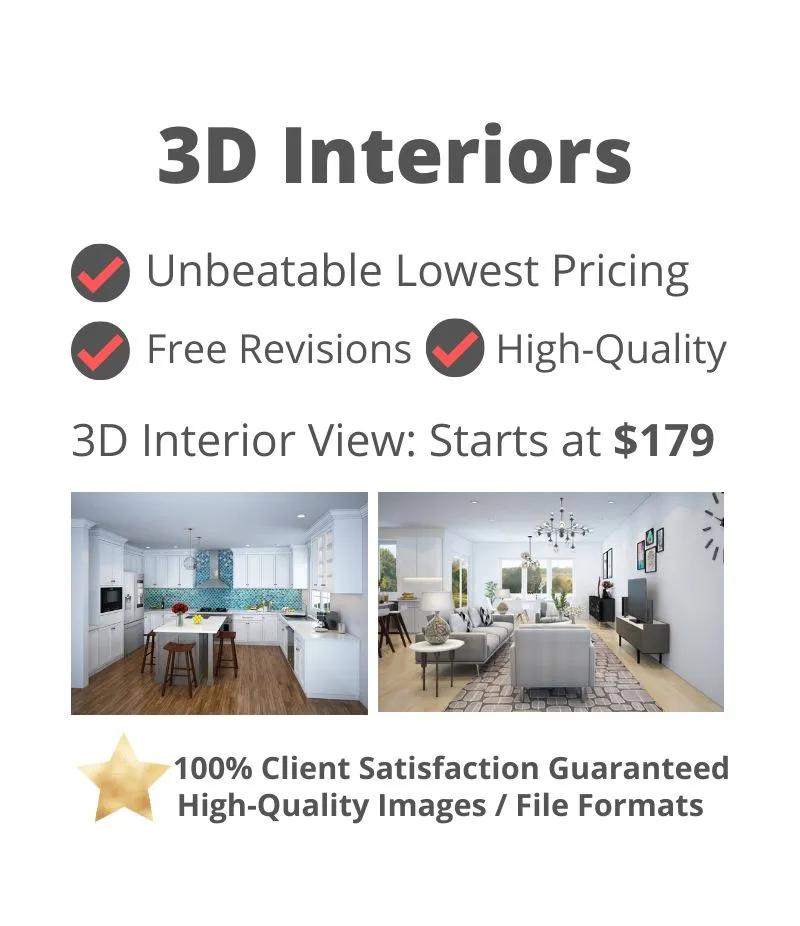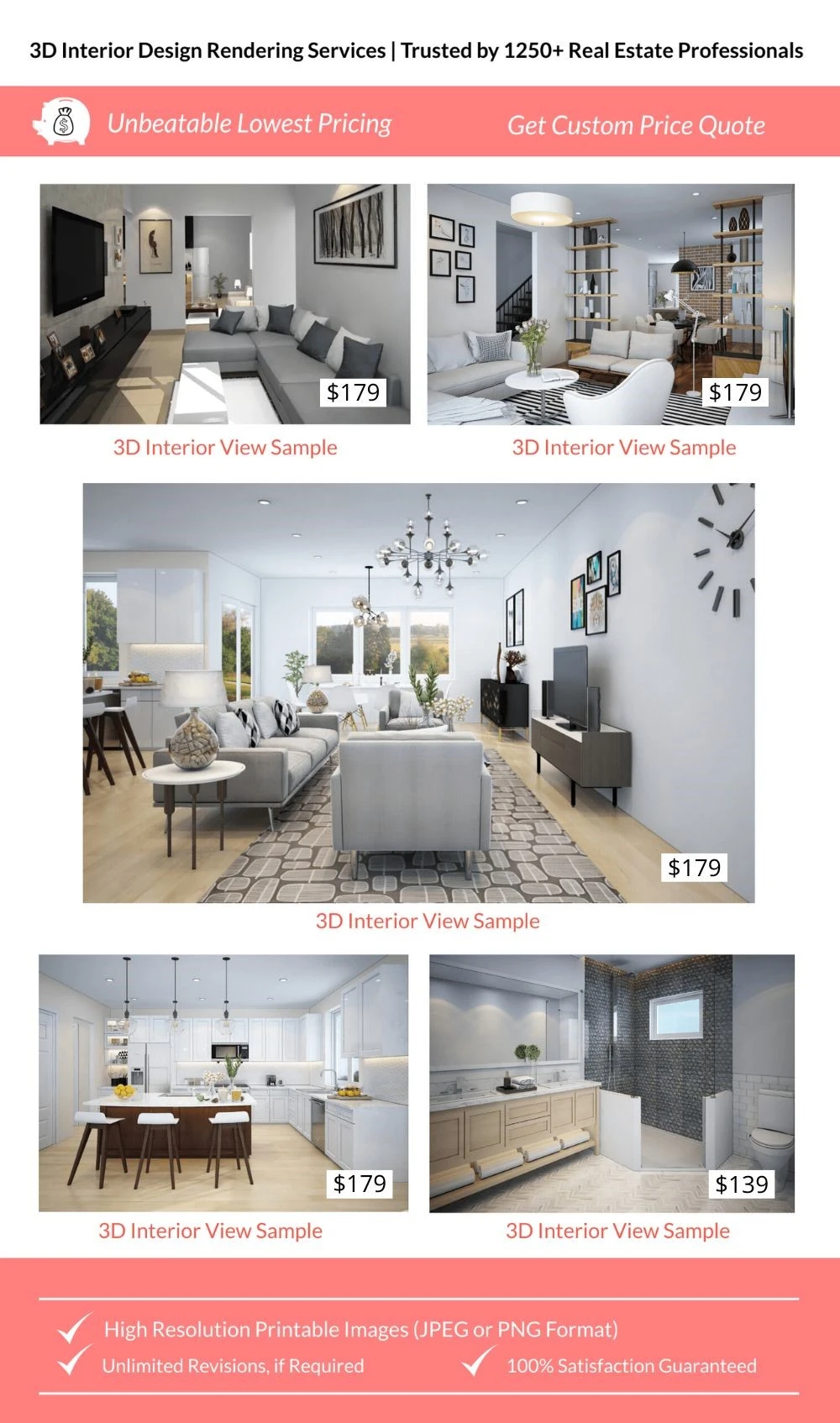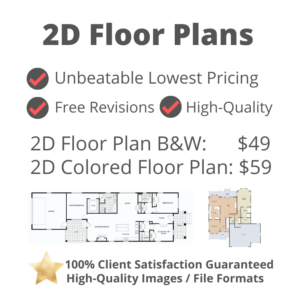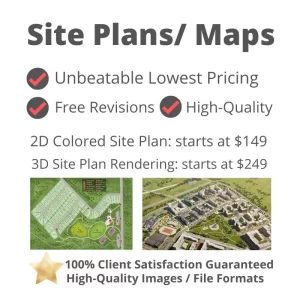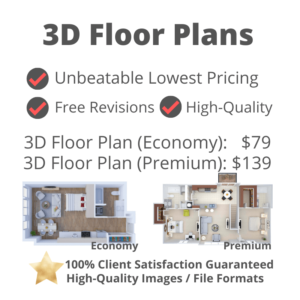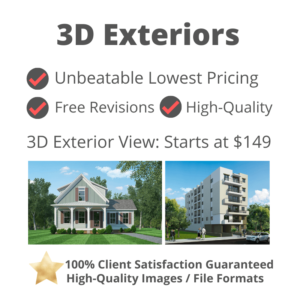Description
Advantages of 3D Interior Renderings: If you’re planning a remodel or new build, you’ve probably looked into 3D interior renderings, or have been offered them at some point. But, what’s the point, and are they really useful? This article will go over why you should consider getting 3D interior renderings of your interior design drawn up, and what they will do for you.
What Are The Benefits? 3D Interior Renderings
Really, what’s the point of a 3D interior rendering when you’ve already seen the bird’s-eye view of the floor plan? After all, everything fits in, the dimensions are how you need them, and you know the design will look great when it’s all built.
A 3D render interior will allow you to actually see the design before you start work on it. Even though you may be great at visualizing things in your mind, and even if you’ve measured over and over again to ensure there’s plenty of room for furniture and walkways, a 3D interior render will put it all together to scale to make sure of that.
Once you see the 3D rendering, you will certainly find it useful. You’ll be able to “navigate” space and decide what works and maybe what doesn’t work. This will allow you to revise things, and it will allow you to explain your thoughts easier to your designer/builder when you can actually show them where in the room you’re trying to discuss.
3D interior renderings also work perfectly when trying to place furniture, pick color schemes, and decide on the small architectural details that simply can’t be brought to life in a 2D sketch.
When Should You Use One?
There’s really never a bad time to have an interior 3D render drawn up. Anytime that you have the opportunity to see your design in 3D, you will likely find it to be a very helpful process that lets you see things you may not have thought of before. Most importantly, having a to scale, the physical illustration that you can “turn around” in and “walk” through lets you truly put everything into perspective so that you can understand how the 2D designs will go together.
3D renderings can be especially helpful when you are designing or re-designing multiple rooms. A 3D rendering will put it all together, letting you see how they connect and flow with each other, unlike 2D floor plans which really only allow you to think of them separately and without detail.
The question really boils down to: why wouldn’t you want to use one? There are absolutely no disadvantages to getting a 3D rendering made and certainly no time when you’d be better off turning one down if it’s offered. They truly will help you see your design and see its potential flaws before moving further with putting it into place.
That means they can save you a lot of time (and money) spent re-doing things in the long run.

