We provide High-Quality, 3D apartment floor plans and Photorealistic 3D floor plans for Apartments, Multi-family Communities, and Senior Living at Unbeatable Prices. Our 3D Apartment Floor Plans (Studio, 1, 2, 3, and 4 Bedroom Apartment Floor Plans) are proudly trusted by 1,250+ real estate/ property management professionals (including property managers, marketing managers, apartment rental managers, property management companies, senior living communities, apartment buildings, apartment complexes, Leasing, and Marketing directors, etc.). We have expertise in bulk order/ large volume order processing. We have 275+ regular happy clients who operate in the property management domain.
High-Quality 3D Apartment Floor Plans at Unbeatable Prices
Our unbeatable pricing is designed for Apartment 3D floor plans related requirements. We have two (2) options in 3D Apartment plans (based on the photorealistic and rendering detailing quality). The first variant is the Economy option, we call it Standard-level rendering 3D Floor Plans, pricing starts at $79. The second variant is the Premium option, we call it High-quality rendering 3D Floor Plans, pricing starts at $139. The main difference is the quality of photorealistic nature and rendering detailing. Here you can check the below samples and feel the difference.
Samples for 3D Apartment Floor Plans
Economy: Sample 1 (Standard-level rendering Apartment floor plan 3D)
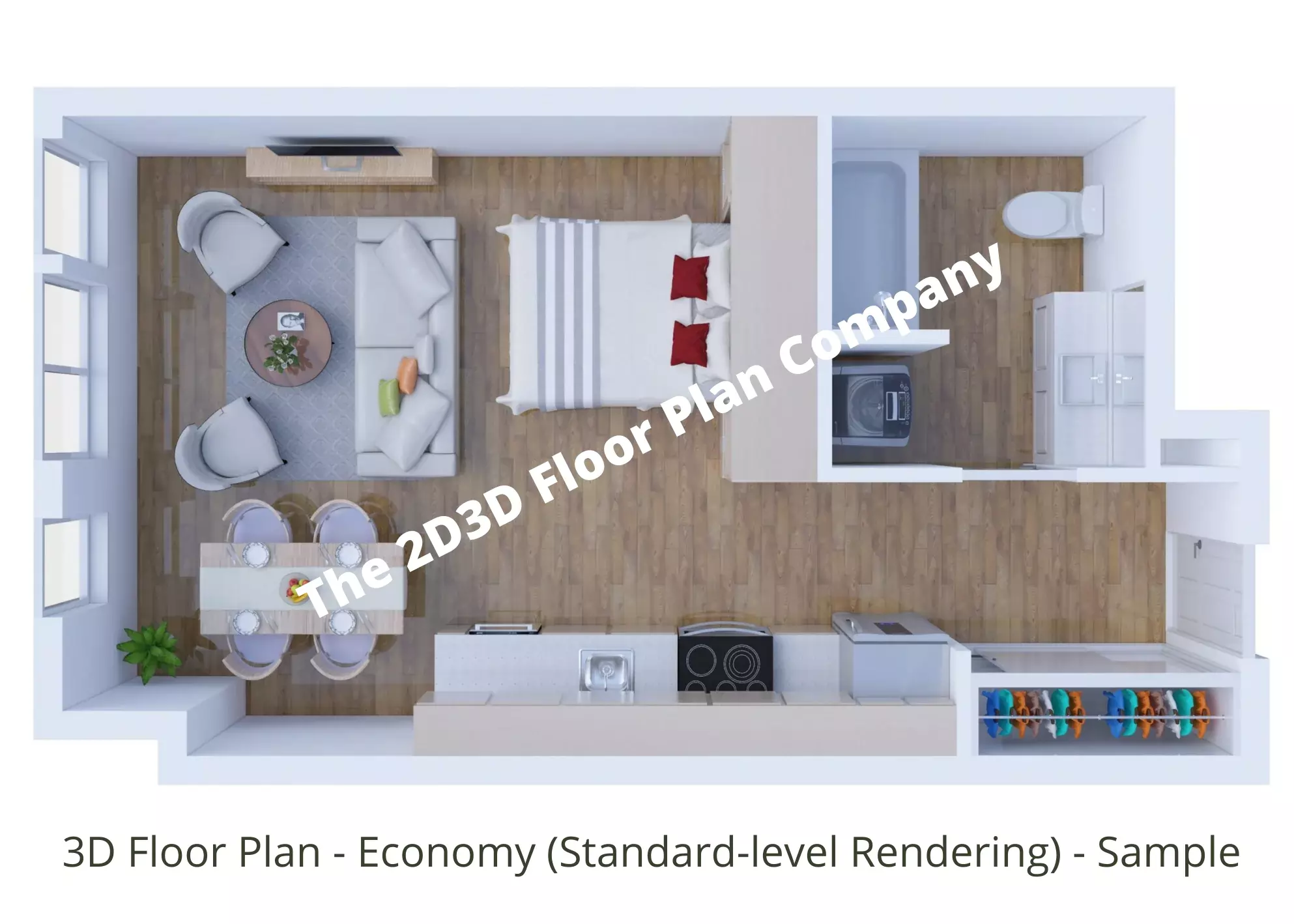
Economy: Sample 2 (Standard-level rendering Apartment floor plan 3D)
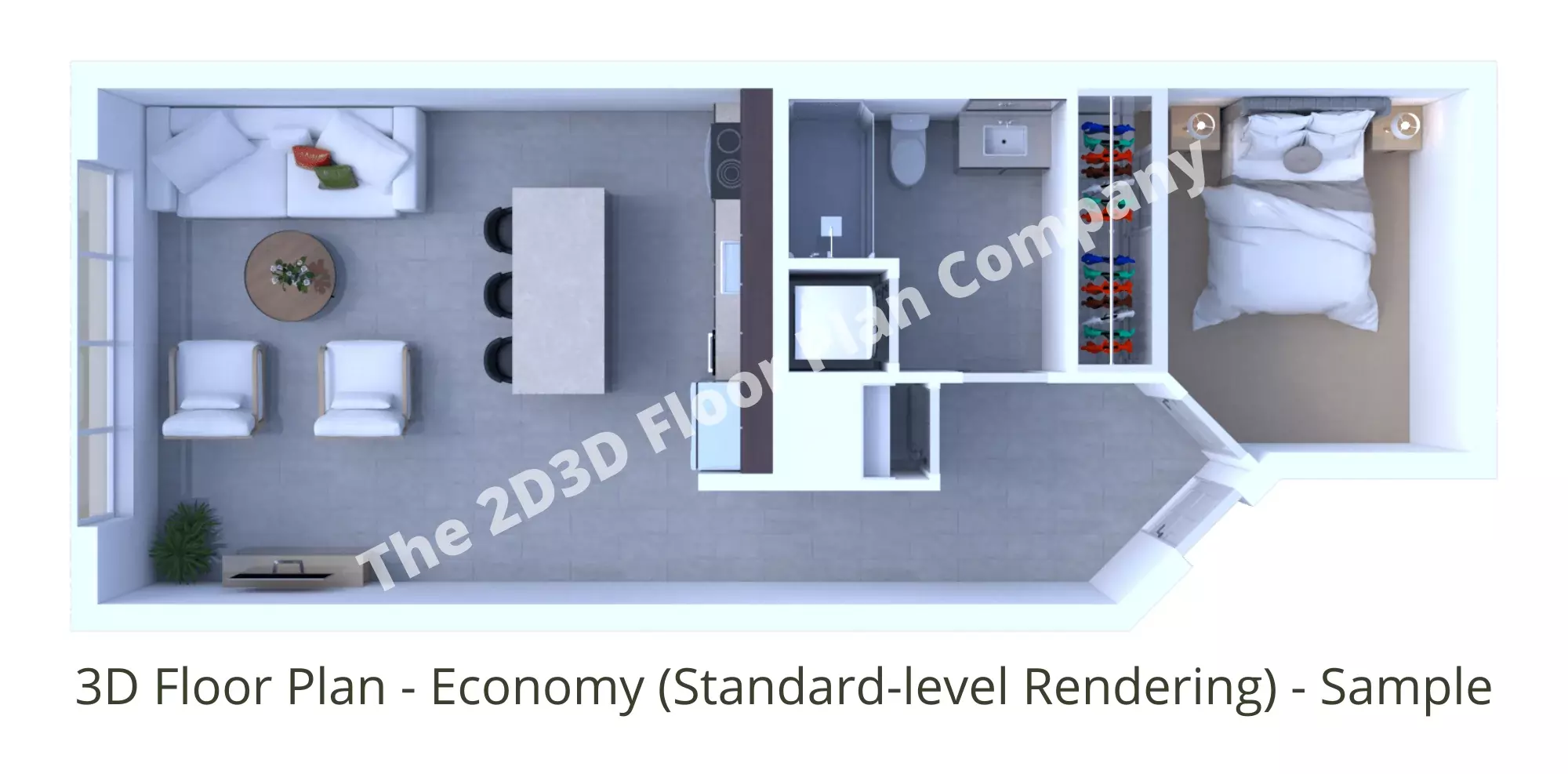
If you want to see more samples for standard-level (Economy) rendering 3D floor plans, then click here to visit the 3D floor plan samples page.
High-quality 3D Floor Plans for Apartments
Premium: Sample 1 (High-quality rendering 3D Plan)
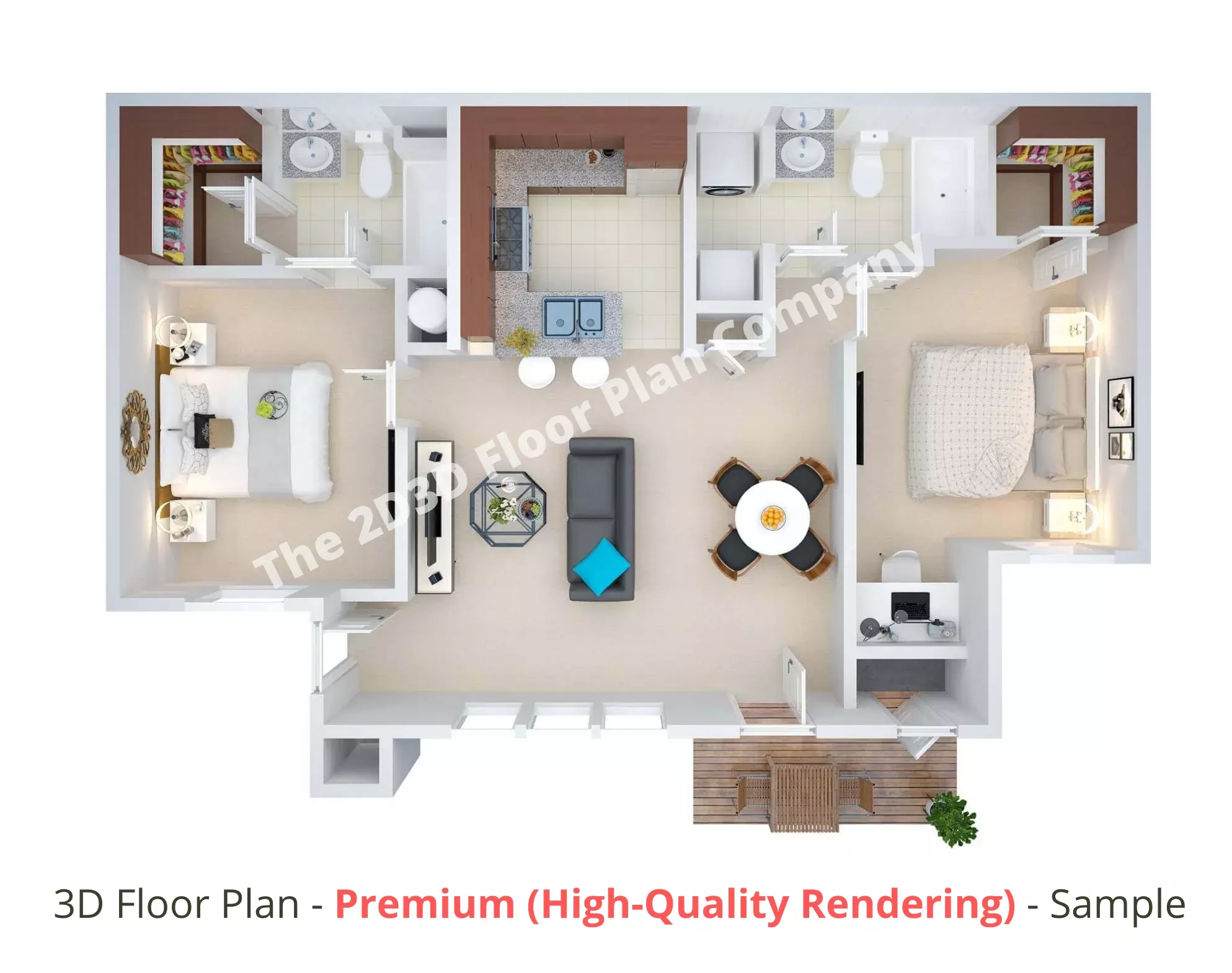
Premium: Sample 2 (High-quality rendering 3D Plan)
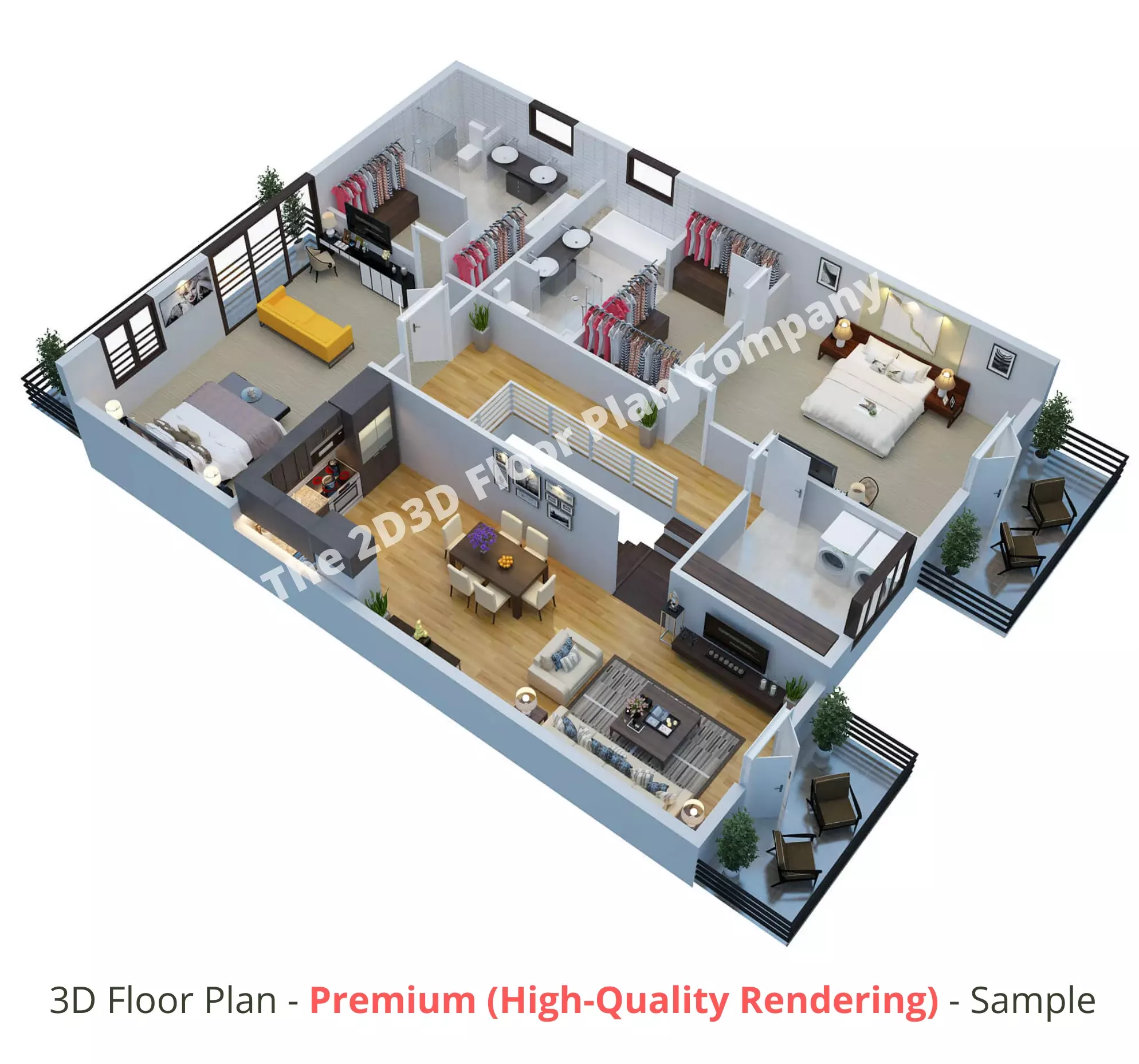
If you want to see more samples of high-quality (Premium) rendering 3D floor plans, then click here to visit the 3D floor plan samples page.
Professional Detailing match to your specifications
3D Apartment Floor Plans Designed to match your actual pictures
(including furniture, finishes, colors, and other property specifications) You can provide us with your custom instructions like furniture, flooring materials (carpet, wood, tiles, etc.), cabinets, counters, and appliances. You can share these details through email (text-written documents like excel, word) or, if you have actual pictures of the apartments, then you can also send the pictures. In this case, we will pick furniture, finishes, and colors directly from the pictures. We will customize your 3D plans to match your specifications/ instructions.
Example (Before and After) with Custom Specifications
Here we are sharing an example that how we generally create custom 3D apartment layouts for apartments. Please check below: Instructions / Custom Specifications that we have received for Eight (8) 3D Apartment Floor Plans. Out of Eight (8) 3D floor plans, here we will be showing you Before and After images of Two 3D Plans for Apartments (where we have considered the above-mentioned custom instructions while creating these 3D floor plans)
Living Area & Kitchen Flooring: carpet (same for both areas); Appliance Color: stainless; Full size or stackable W/D: No preferred choice (designer can choose accordingly); Kitchen Countertops: gray stone; Bar Stool Lip: No (only yes for 1 unit); Kitchen Table: Living Area & Kitchen Flooring: carpet (same for both areas); Appliance Color: stainless; Full size or stackable W/D: No preferred choice (designer can choose accordingly); Kitchen Countertops: gray stone; Bar Stool Lip: No (only Yes for 1 unit); Kitchen Table: Yes (only No for 1 unit); Cooktop: Yes; Additional Notes: LVT in Bath & Kitchen, Santa Cecilia Granite in Kitchen, Cultured Marble in BR, Shower/tub combo (for some floor plans: Shower in master bath, shower/tub combo in guest bath). Bird’s-eye views (tilted angle views) and High-Quality Rendering (Premium) option selected
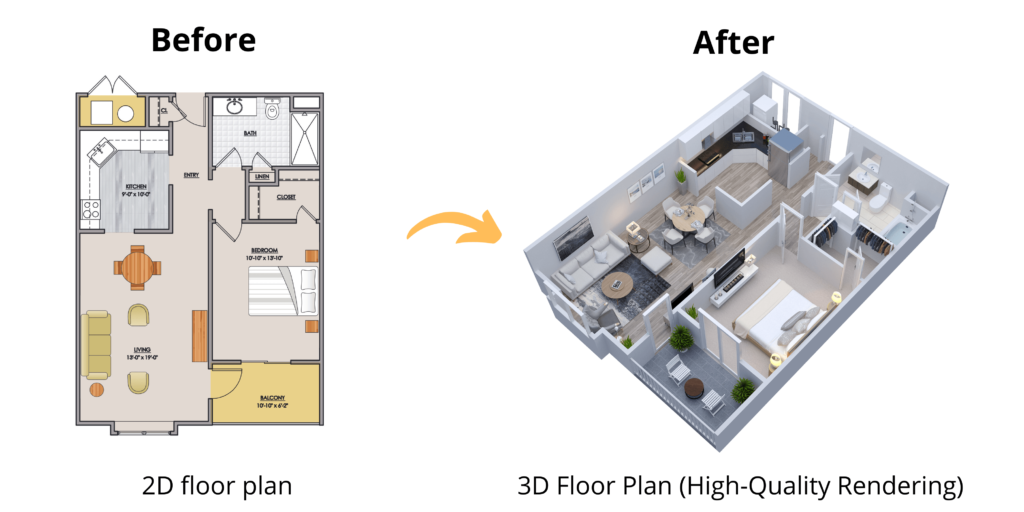
You can also share the Actual Photographs of the Apartments.
For customization, you can also send the actual pictures of the apartment units. We will pick colors, finishes, furniture, etc. from the pictures directly.
You can also share 2D floor plans without any instructions or specifications.
Sometimes, clients do not have custom specifications for the finishes; In this case, we render their 3D apartment floor plans as per our understanding. Sometimes, they only share a few instructions/details, for example, wood flooring everywhere, tiles in the bathroom, and stainless appliances.
How does it work?

Delivery file format: High-Resolution Images (JPEG or PNG) – Perfect for Print and Web-ready purposes
Delivery time: Regular delivery takes 3-4 working days (up to 10 units), for example, if you have 30 different units, then we can create 30 Apartment 3D floor plans in 8-10 working days. In case, if you are in rush or you need it much earlier, then please inform us while sending the project request.
Unbeatable Lowest Pricing without lowering the quality

Difference between Standard-quality rendering and High-quality rendering
For standard-level rendering (economy option), you can expect a good quality rendered 3D floor plan with optimal detailing for finishes (we do use SketchUp software for creating such 3D floor plans).
For high-quality rendering (premium option), you can expect the highest possible rendered 3D apartment plans with enhanced-level detailing for finishes (we do use a combination of two (2) software, which is the most advanced in the industry; we use 3dsMax for 3D modeling and V-ray software for 3D rendering). These 3D floor plans are much more vibrant, photo-realistic, and detailed, compared to standard-level rendering.
How pricing criteria will work if sqft or sqm is not mentioned on the 2D Plans?
In this case, we will consider the below-mentioned criteria:
- Studio Apartment 3D floor plans, 1 Bedroom Apartment 3D Floor Plans, 2 Bedroom Apartment 3D Floor Plans, and 3 Bedroom Apartment 3D Floor Plans will be considered under 2,000 sqft (smallest size). The base price will be applicable here: $79 for standard-level rendering and $139 for high-quality rendering.
- 4 Bedroom Apartment 3D Floor Plans will be considered in the range of 2,001 to 2,500 sqft size. $89 for standard-level rendering and $158 for high-quality rendering. Sometimes, 4 Bedroom Apartments are built under 2000 sqft (for example, 1800 sqft to 2000 sqft), in this case, it will be considered for the base pricing (under 2,000 sqft).
Our discounted pricing for bulk orders and large-volume 3D apartment plans
We do offer discounted pricing for bulk/large volume orders.
Type of Apartment Floor Plan Renderings (based on size or square feet)
Studio, 1, 2, 3, and 4 Bedroom Apartment Floor Plans (we offer 2D and 3D plans)
Studio Apartment Floor Plans
A small size apartment can be converted into Studio Apartment Floor Plan. Storage space can be extended; new storage options can be added in the Room Divider areas. Downsizing can be used for efficiently using the space in studio apartments.
Apartment Floor Plans with Garage
There are many benefits to apartment garages. These garages are mainly considered multi-purpose storage areas. You can safely keep storing your valuables as well as for car parking purposes.
Some common variations include:
- Tandem garages, which are two garages stacked one behind the other.
- Detached garages, which are separate from the main building.
- Attached are garages, which are connected to the main building.
- Underground garages, are located below the building.
- Drive-under garages, which are located beneath the living space.
- Carport garages, which are covered parking spaces without walls.
1 Bedroom Apartment Floor Plans
These are bigger than Studio Apartments. A one-Bedroom Apartment is a perfect option for singles, students (1 or 2) as well as couples. The number of different types of 1-bedroom 3D floor plans can vary greatly and is dependent on several factors, such as the size of the property, the layout of the room, and the style of the design. There is no set number of different types of 1-bedroom 3D floor plans, but some common variations include open-concept layouts, L-shaped designs, split-level plans, and traditional rectangular plans. The number of possible variations can be virtually limitless, as designers and architects can customize the plans to meet the specific needs and preferences of each individual client.
2 Bedroom Apartment Floor Plans
These apartment plans have two bedrooms. Plans like this are perfect for a small family (up to four members). These can be used as shared apartments; most students or young couples can use them on a shared basis. Some common variations include open-concept layouts, L-shaped designs, split-level plans, and traditional rectangular plans. There are also variations that include dedicated office space, a shared living and dining area, and separate bathrooms for each bedroom.
3 Bedroom Apartment Floor Plans
A three-bedroom floor plan apartment or home can be used for many purposes. A separate room for children or a room for a share-basis roommate or a home office or a guest room can be arranged in the 3 Bedroom Apartments or Houses. Additionally, 3-bedroom floor plans can be designed with a master suite, a guest suite, or a combination of both.
4 Bedroom Apartment Floor Plans
A 4-bedroom apartment floor plan can be available in a number of different styles. Some may be great for families with lots of kids, while others may be better for adults who want to live with their best friends. The most important thing is to make sure there is plenty of space for everyone.
Some common variations include:
- Open-concept layouts feature a large, open living area and kitchen.
- Split-level plans, feature bedrooms on different levels for added privacy.
- Traditional rectangular plans feature a more traditional layout with separate living, dining, and sleeping areas.
- Master suite plans, which feature a large bedroom with a private bathroom and walk-in closet.
- Duplex plans feature two units in one building, each with its own separate entrance.
The type of floor plan chosen for a 4-bedroom apartment will depend on the specific needs and preferences of the residents, as well as the size and layout of the property. Some 4-bedroom apartments may also include additional features such as a dedicated office space, a shared living and dining area, and separate bathrooms for each bedroom. The number of garages and storage spaces included in a 4-bedroom apartment floor plan can also vary, with some plans featuring one or two garages, and others featuring multiple garages for each unit.
Some of Our Happy Clients (Property Management & Senior Living Specific)

Premium 3D Floor Plans (with Detailing and Custom Finishes)
- High-Quality Floor Plan Renders
- Photorealistic Floor Plan Rendering
- High-End, Ultra Level Detailing
- High-Res Photos Representing Realism
- Created using the Most Advanced Software (3ds Max + V-Ray)
- Detailing, Custom Colors/ Finishes, and Professionally Decorated
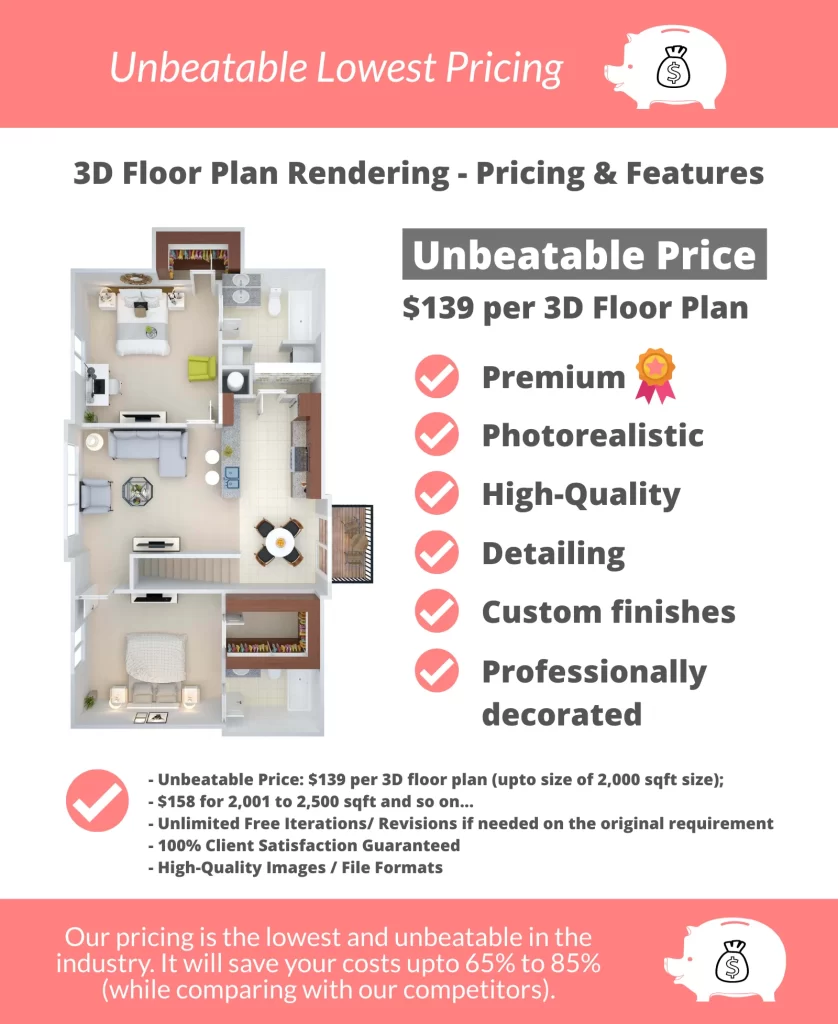
Want to see the difference? Economy Vs Premium? check samples with the below-given links
Samples: Economy 3D floor plan samples, Premium 3D floor plan samples
Why Choose Us for your 3D Apartment Floor Plans?
- Price: Premium Quality Work at an Extremely Affordable Price (unbeatable price)
- Quality: Experienced & Highly-Talented 3D Designers at Work
- Time: Quick Turnaround at each Level; 24 Hours Delivery Available for rush cases
- Deliverable “100% Satisfaction Guaranteed” to Clients (free iterations until you are 100% satisfied)
How Are You So Affordable?
We are constantly asked, “Why are you so much cheaper than your competition?” It’s simple. Our experienced team, well-established customized processes, bulk amount orders, and operational setup in India allow us to keep our operating costs low, and we love to share these savings as an added advantage to our clients. This is where the saving for us is, and we pass that on to you!
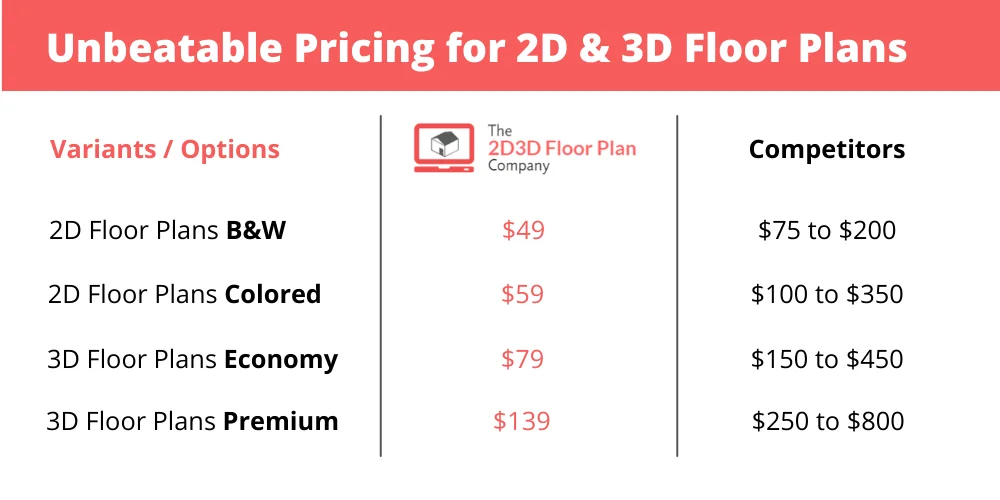
Want to see the difference? Economy Vs Premium? check samples with the below-given links
Samples: Economy 3D floor plan samples, Premium 3D floor plan samples
Our Clients Say It Best!
With HIGH QUALITY & CREATIVE 2D 3D Furnished Apartment Floor Plan Services, we have served 1,250+ Happy Clients (including 275+ Property Management Clients) & delivered them out-of-the-box 3D rendered floor plans. Our Experienced & Highly Talented Designers are always committed to delivering PREMIUM QUALITY 3D floor plans with dedicated UNLIMITED REVISIONS support.
Submit Your Requirement Now
Click here for 3D Apartment Floor Plans (Economy at $79, Premium at $139)
Samples: Economy 3D floor plan samples, Premium 3D floor plan samples
Quick Contact
You can also submit your requirement here (use the below form):
