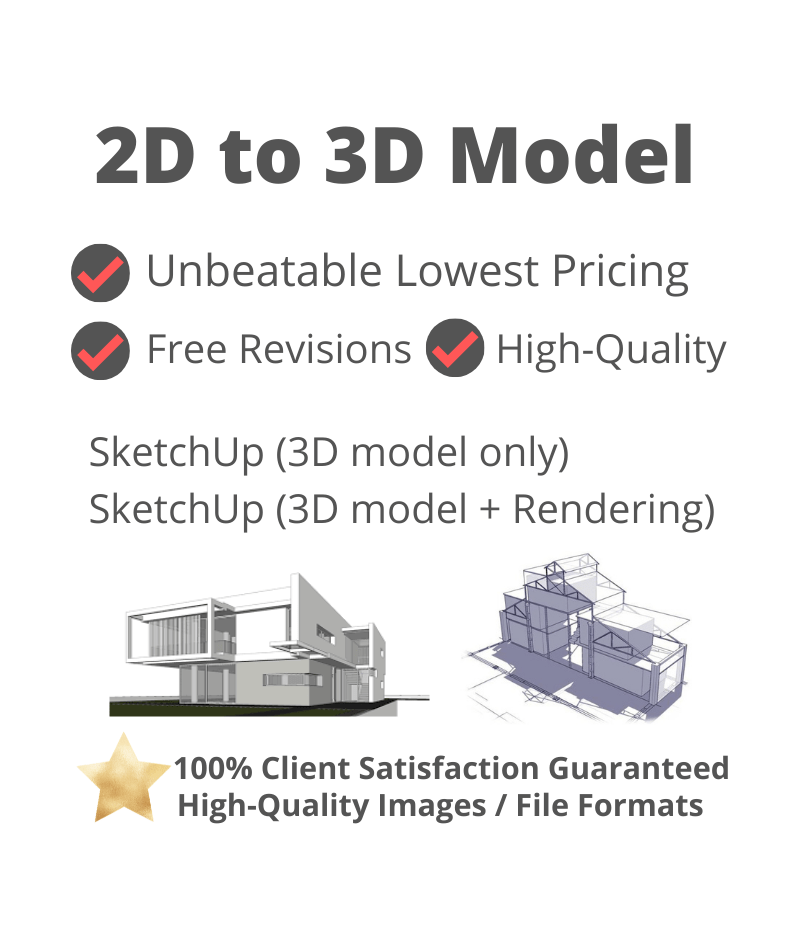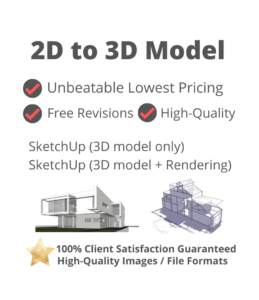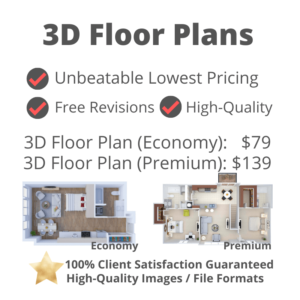Description
Extra 40% Discount on 1st Order with coupon FIRST40
Advantages of Converting 2D Floor Plan to 3D Model: 3D modeling has come to the forefront in the architectural and engineering industries just like 3D printing has become an integral part of manufacturing. Not that long ago everyone was wowed by elaborate drawings and scaled mockups that architects and engineers would spend hours and hours coming up with. 2D Floor Plan to 3D Model
Today, 3D modeling has taken over the 2D drawings as a powerful tool that businesses are using to sell their presentation services. With competition among engineering and architectural firms becoming stiff these days, anything that can provide an advantage over their competition is considered a huge plus.
The old saying “a picture is worth a thousand words” imagine what a 3D model would be worth to a client as compared to some 2D drawings on paper. Today you no longer have to wonder, you can easily find a company that excels in delivering 3D modeling services. There are many advantages to using 3D modeling over 2D drawings and for this article, we will be discussing 6 top reasons why you should seriously consider making the big switch in your business.
6 Top Advantages of Converting Traditional 2D Floor Plan to 3D Model
Realism sells projects – A 3D model gives a much more realistic look to the project than a bunch of lines that you get with a 2D drawing. Your client will get a much better feel for what they will get when they can see can practically touch it.
3D leaves less to the imagination – A 3D drawing fills in a whole of blanks on the page that you are left having imagined was there with a 2D drawing that only has a bunch of lines to create a perception of depth.
Ease of making necessary design changes when necessary – It is much easier to identify necessary changes to a design with 3D modeling. You can easily see how any changes can affect other parts of the design as well.
Lifelike models using 3D technology is perfect for interior designers – From an Interior Designer perspective, the use of 3D modeling is a true game-changer for them, you cannot beat the ability to add actual objects to a project which allows their client to get a much more realistic view of the room.
3D models give a more realistic idea about measurements – A 3D model allows you to give a much more realistic view of a room’s measurement by being able to show what actual objects would look like in the room. This would be much better than lines of a 2D floor plan.
3D models virtually eliminate possible language barriers – With a 3D model, you don’t need a bunch of instructions to help you interpret things as you need with a 2D model. Since you see what you get, there are virtually no worries of a language barrier.
3D modeling technology is definitely a game-changer in the world of architecture, engineering, and industrial design. By putting so much more realism into a design project you are left with having to do less selling to the client and they get much more out of what they are getting for their dollars.
Convert 2D floor plans to 3D model SketchUp
There are many reasons why you might want to convert a 2D floor plan into a 3D model. Maybe you want to remodel your home and you need a visual representation of what the end result will look like. Maybe you’re a contractor and you need to show a client a 3D model of a proposed project. Or maybe you just want to learn how to use SketchUp because it’s a really cool program. In any case, learning how to convert a 2D floor plan into a 3D model in SketchUp is a really valuable skill. It’s something that can be used in a variety of different ways and it’s a skill that will come in handy for years to come.
There are many reasons why you might want to convert a 2D floor plan into a 3D model. Maybe you need to create a presentation for a client, or you want to create a 3D rendering to use for marketing purposes. Whatever the reason, SketchUp is a great tool for creating 3D models. It’s easy to use, and you can create a wide variety of 3D models with it. With SketchUp, you can create a 3D model of any object, and you can even create a 3D model of a building.
A 3D model offers a more realistic view of the project and can be used to create a variety of different views and angles that can be used to help with the design process. These can be created from floor plans. It can also be used to create photo-realistic images and videos that can be used to help with the marketing and sales of your project.
Order Now: Floor Plan Conversion Services, 2D to 3D Floor Plan Conversion, Convert 2D Floor Plan to 3D




