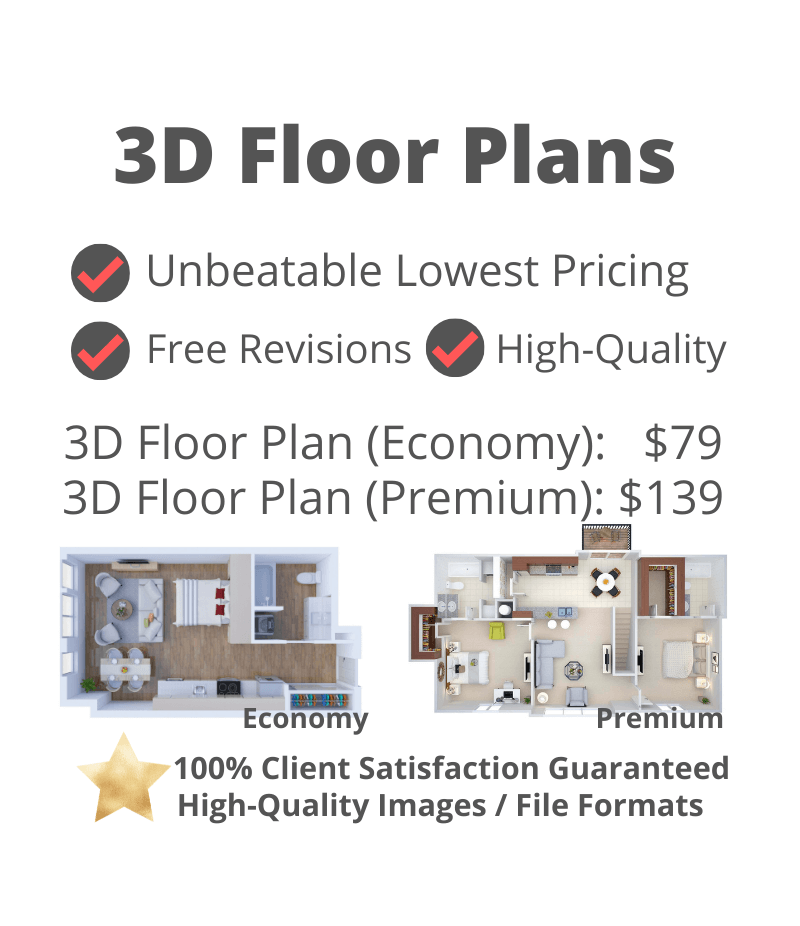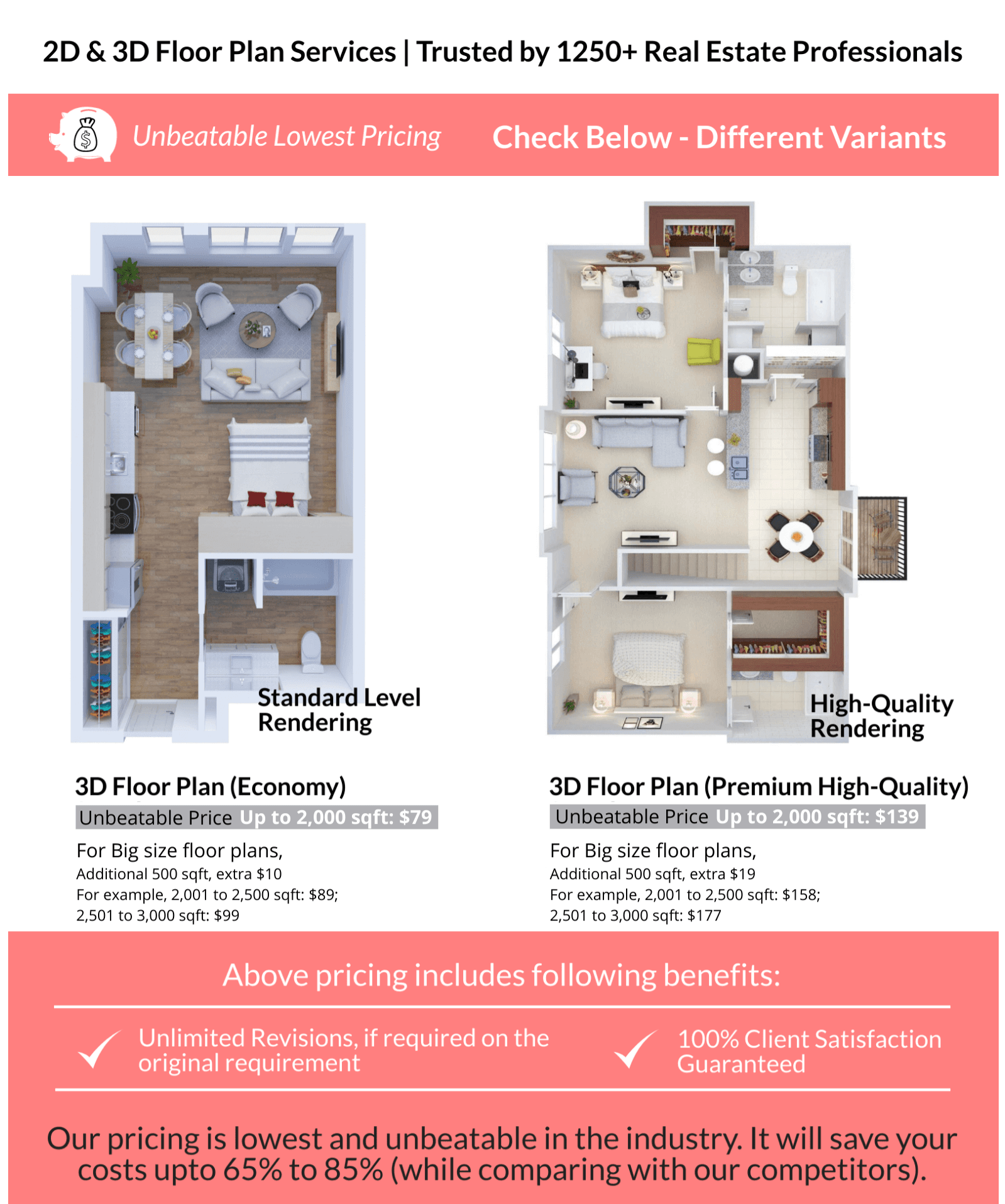Description
Convert 2D Floor Plan to 3D: Architects or building professionals are always looking for the best way to take their floor plans to the next level. Whether you’re a budding architect, or you’re doing a job for someone much more experienced, the fact is, everyone is always trying to present prospective buyers with the most dynamic preview of a property possible. When it comes to building plans, some people are really old school and use a literal blueprint like in the old-fashioned days. But rather than relying on archaic ways of presenting a property, you can now get a Floor Plan 2D to 3D depending on your preference.
This is a great service for real estate agents or those in the property business, and thankfully, there are highly qualified services that make the 2D Floor Plan to 3D Model conversion for you. Still not convinced that this is a worthy investment?
Here are a few ways you can benefit from having a service Convert 2D Floor Plan to 3D
See Things From Every Angle
While most 2D plans work just fine, and they have worked fine for centuries, the fact is, a 3D plan just makes things a lot easier to see. Old-style 2D plans are very plain and boring, but with high tech and high volume 2D plans, they feature in-depth floor plans with eye-catching diagrams. But no matter how captivating a 2D floor plan is, you’re only working in one plane. So if you truly want to inspire and create something mesmerizing, consider converting your property via 2D to 3D Floor Plan Conversion
This is a very difficult transition for most people to make, but if it’s something you’re interested in doing, then it’s absolutely critical that you think of it in this fashion. With a 3D plan, it’s still not a precise facsimile, but it’s as close as you can get to a detailed and beautiful presentation of your property without visiting the real site.
Maximize Your Output For the Long Haul
For real estate or property professionals, beautiful floor plans will allow them to close more sales and make more commission. So while converting a floor plan to 2D or 3D requires a sizable investment, it’s absolutely worth it in the long run. Should you still be skeptical, the best plan of action is to reach out to a qualified floor plan conversion service and see their 2D to 3D conversions for yourself?
But whether you want to convert more interested leads into closed deals, definitely look into converting your 2D floor plan into 3D.
Convert your 2D floor plans into Interactive 3D, Convert your 2D plan to a 3D floor plan
Order Now: Floor Plan Conversion Services, 2D to 3D Floor Plan Conversion, 2D Floor Plan to 3D Model



