Here we have shared some samples / examples for 2D floor plan designs / renderings. We do use AutoCAD to create 2D floor plan drawings.
2D Floor Plan Samples

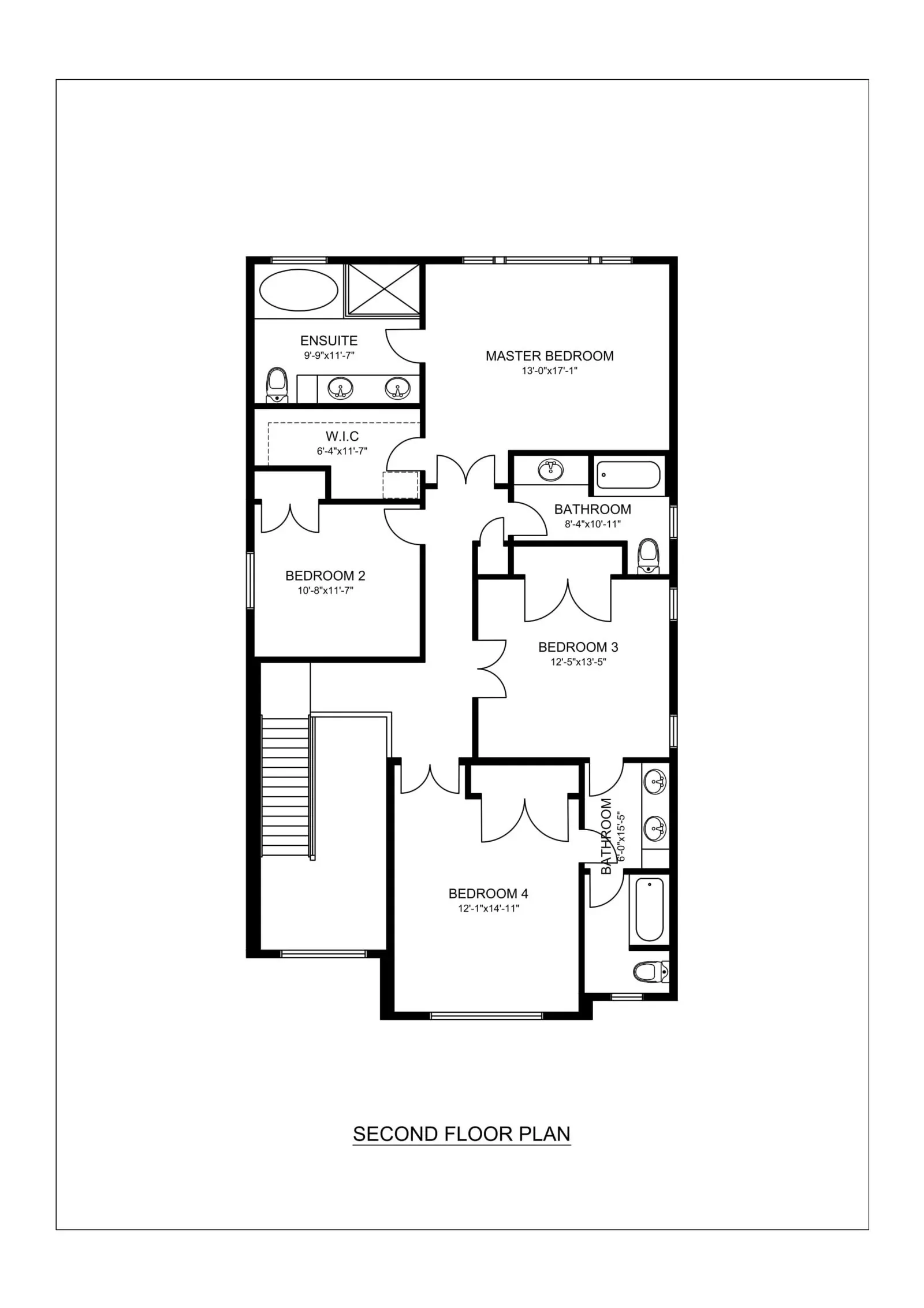

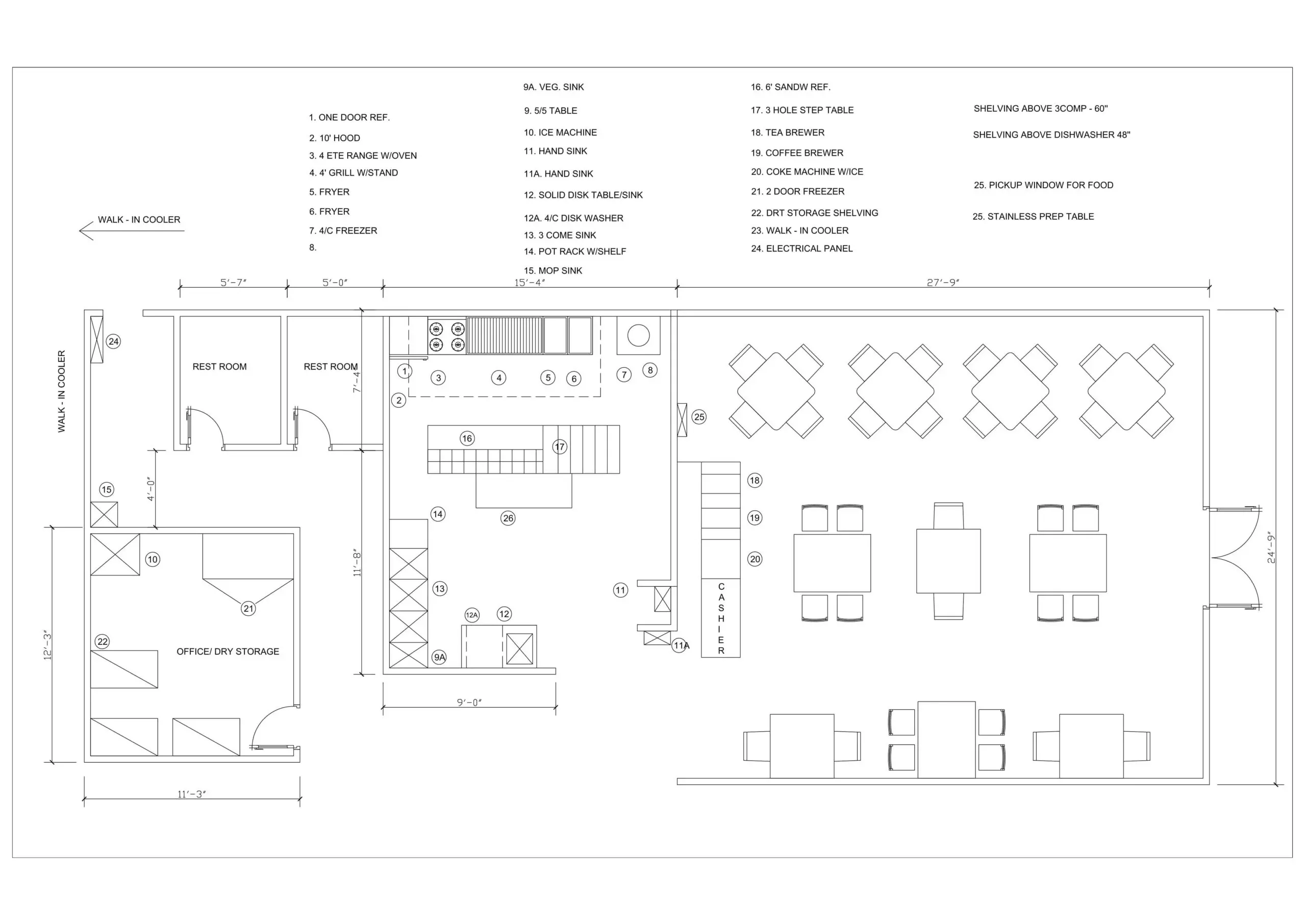
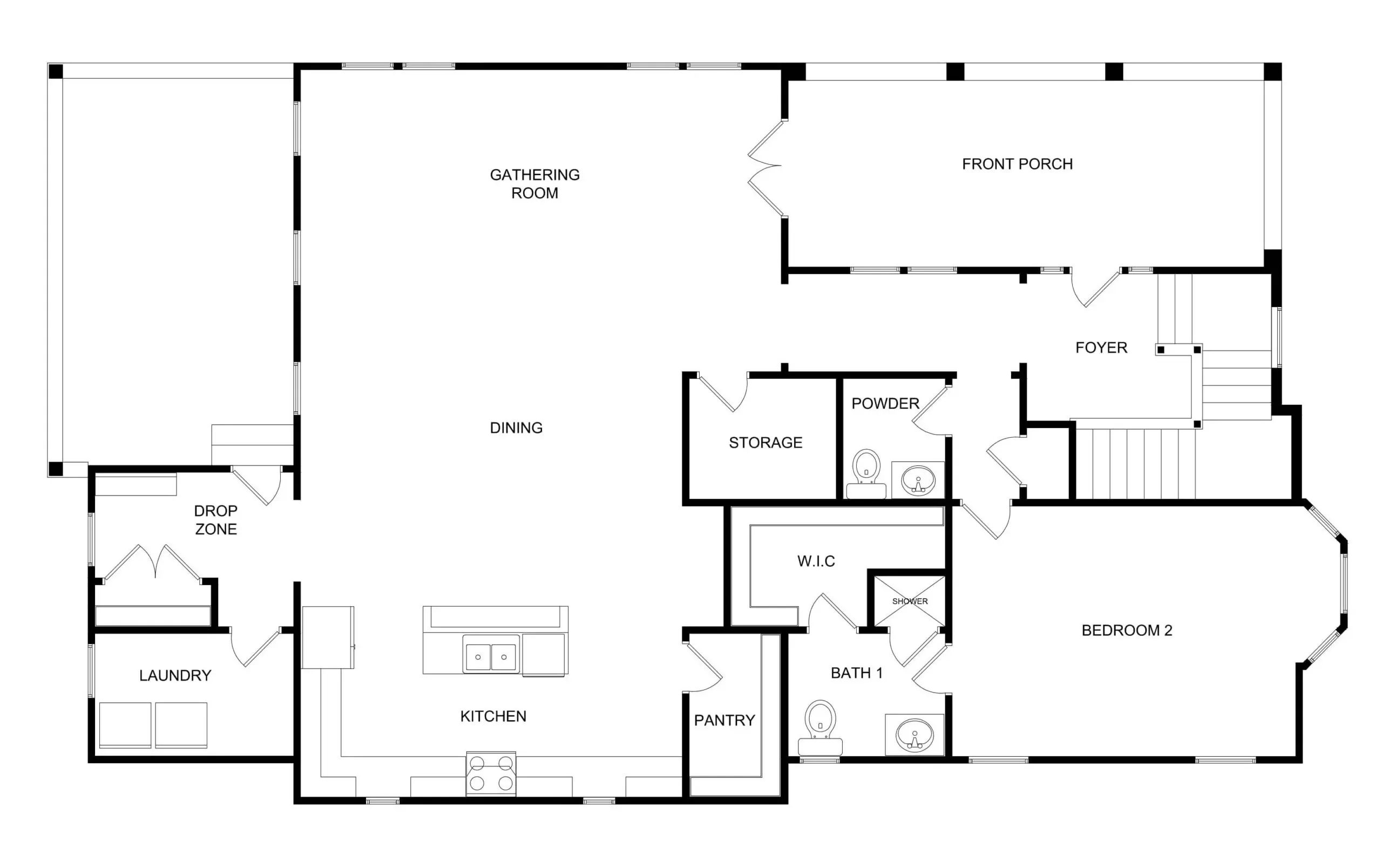
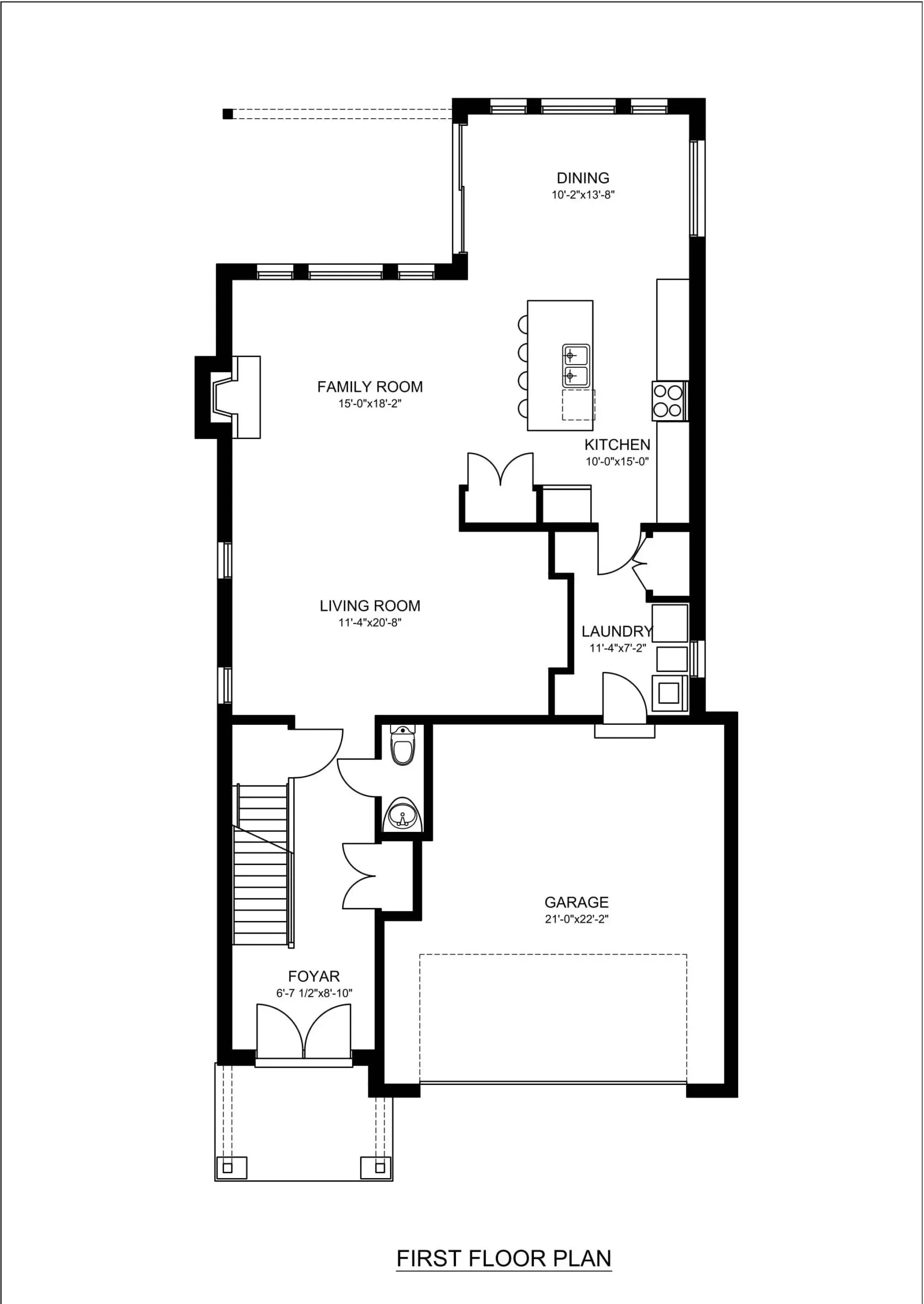
Colored 2D Floor Plan Samples:
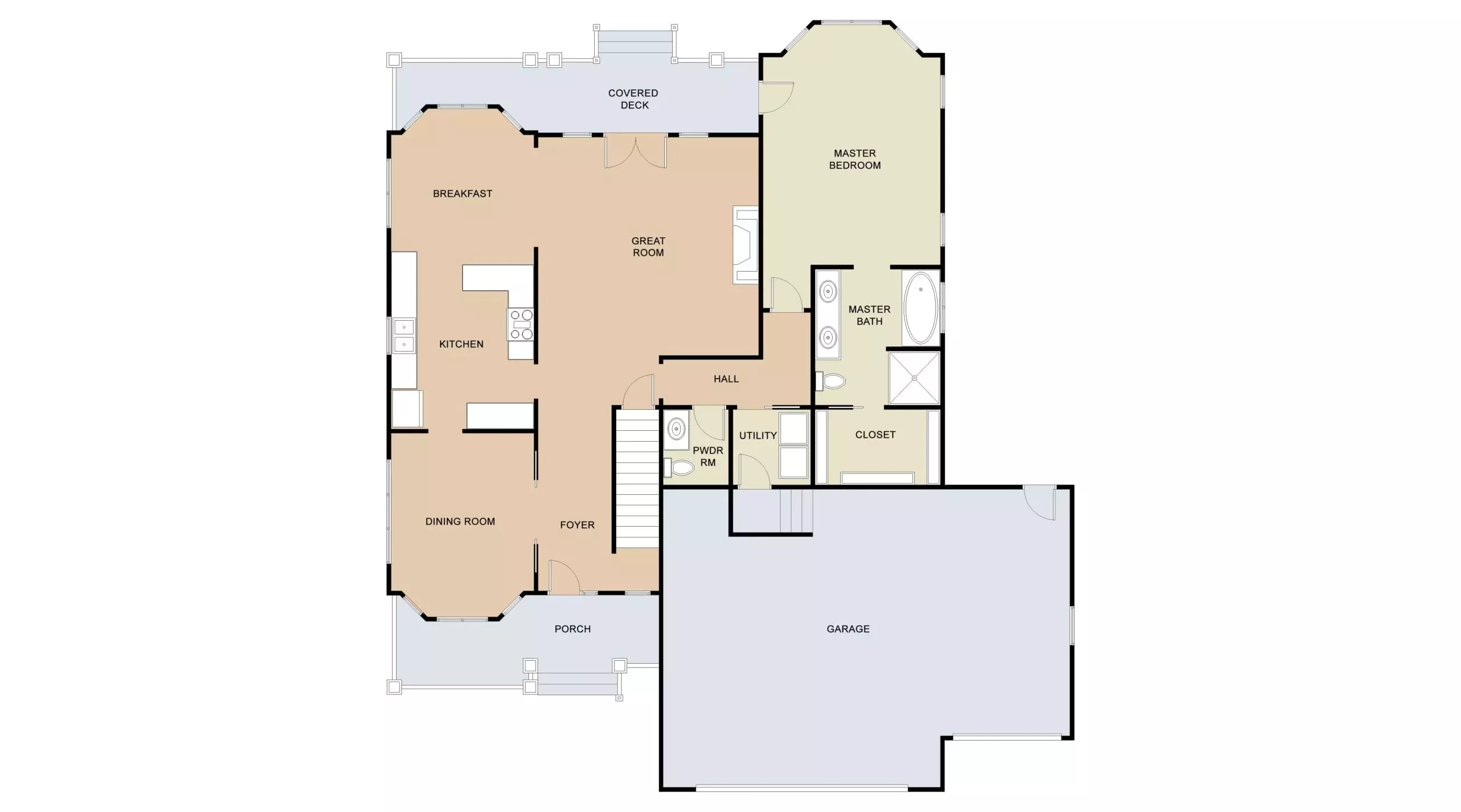
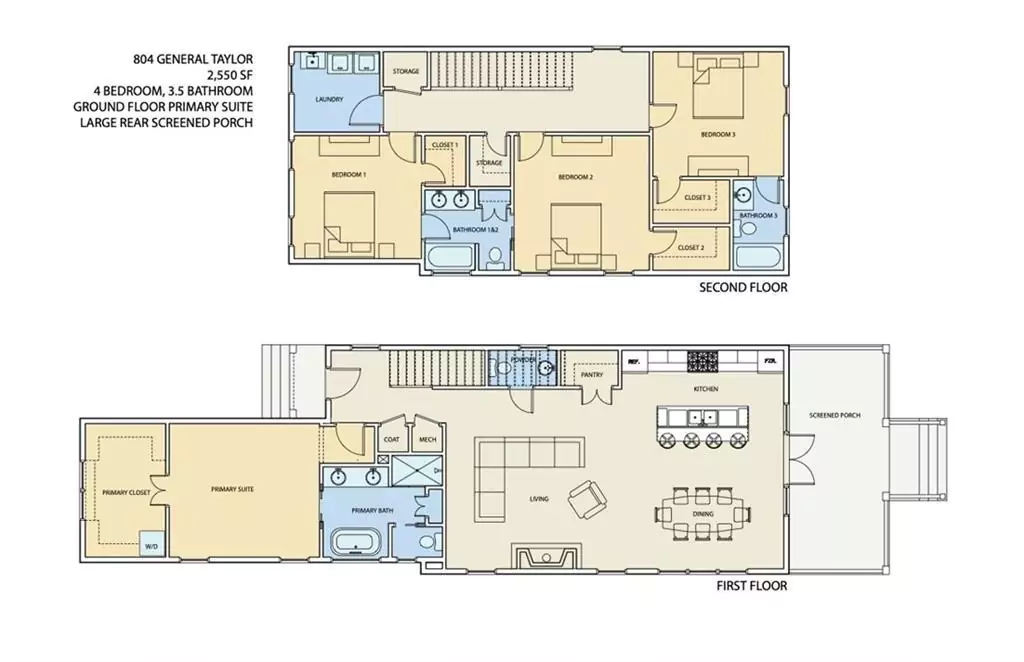
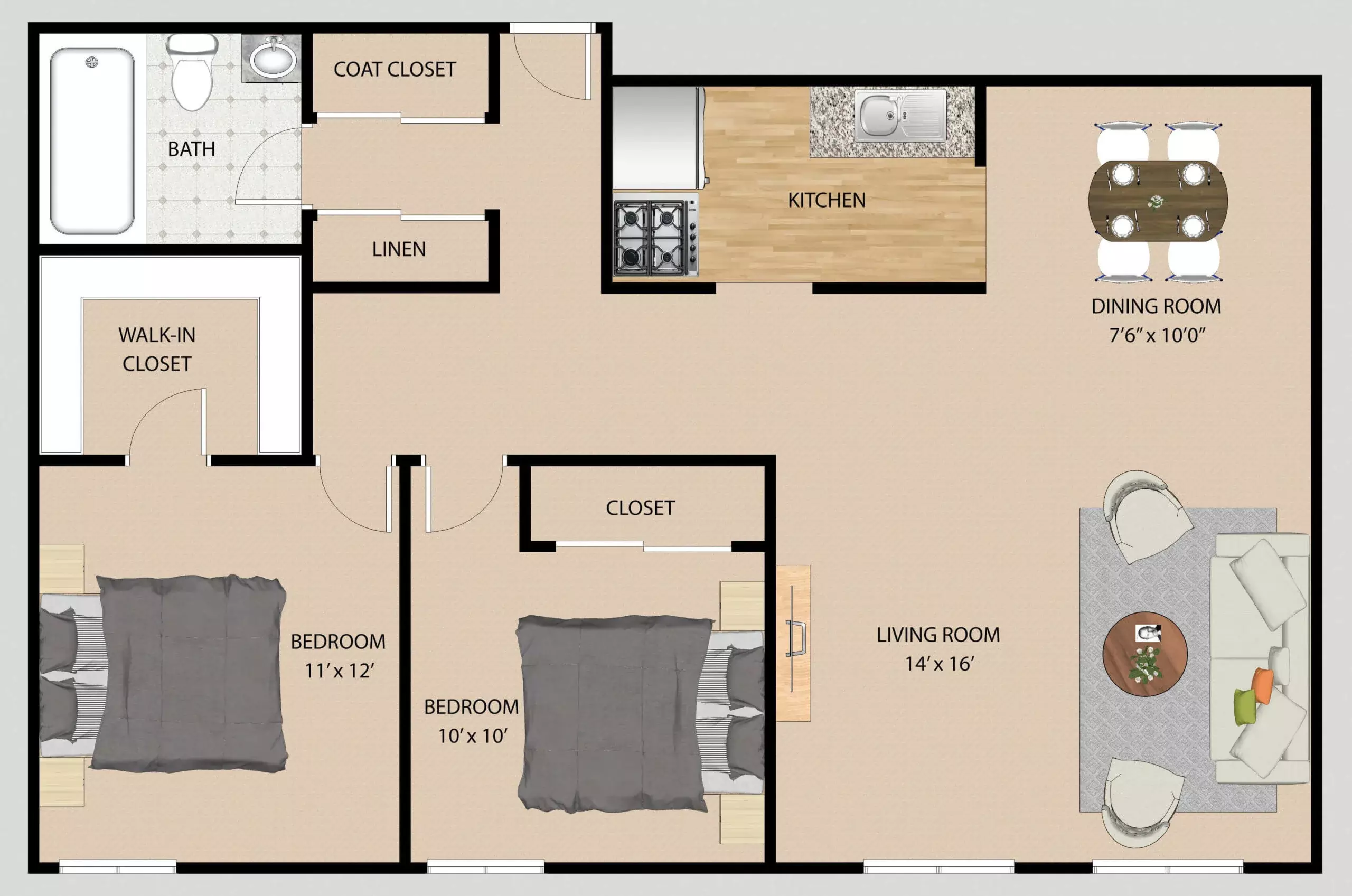
Unbeatable and Lowest Fixed Price for 2D 3D Floor Plans

About 2D floor plans:
Why do buyers want to see 2D Floor Plans? If this question is asked to numerous buyers, we would get different answers and may not even get one similar answer. This insinuates that there are various reasons why buyers want to see a 2D floor plan. When some buyers were asked this question, some stated that they want to see a 2D floor plan because it makes it possible for them to visualize the room layout, which also makes it possible for them to see where to fit in relation to other rooms and to fathom the flow of the property.
Some buyers also stated that they are after seeing clear dimensions, which makes them know if the property suits their taste or not. Some also explained that seeing 2D floor plan blueprints makes them picture the property as their own, rather than someone else’s own. They further explained that this can make them imagine how they would arrange their old and new properties when they finally purchase the property.
Some buyers also expounded that seeing only photographs will not indicate how each space leads to the other in the property, which makes it elusive for them to fit different rooms together to form the whole property in their minds. There were also buyers that believe seeing a 2D house floor plan design makes the property memorable.
Visit here: 2D Floor Plan Service | 3D Floor Plan Service
Advertising four houses to a prospective buyer who needs one may make him mix them up in the long run if he was shown only photographs. However, creating 2D floor plans would have adhered to the buyer’s brain and made it very stress-free to differentiate. This also applies when the seller has gone and you need to think of the property you are about to buy.
Conclusively, creating a floor plan saves the time of both buyers and sellers. From the buyer’s perspective, he or she does not have to check out the property at its physical location to determine if the layout suits his or her taste or not. Talking from the seller’s perspective, he or she also does not have to take every prospective buyer to the physical location of the property and later get to know the prospective buyer is not interested in purchasing the property because of the layout.
Frequently Asked Questions (FAQs) with Answers
What are some common features of 2D floor plan samples?
Some common features of 2D floor plans are that they show the layout of a room or rooms, including the dimensions of each room, and the placement of doors, windows, and furniture. They may also show the location of staircases, fireplaces, and other features.
What are the benefits of using a 2D floor plan sample?
There are many benefits to using a 2D floor plan when creating a design for a home or other building. A 2D floor plan can help to visualize the layout of a space and can be used to create a mock-up of the design. Additionally, a 2D floor plan can be a useful tool for planning furniture placement or for determining the best way to arrange a room.
What advice would you give to someone who is thinking about creating their own 2D floor plan?
If you are thinking about creating your own 2D floor plan, there are a few things you should keep in mind. First, you will need to decide on the dimensions of your floor plan. Next, you will need to decide what kind of floor plan you want. There are two main types of floor plans – orthographic and isometric. Orthographic floor plans are typically more accurate, while isometric floor plans are more visually appealing. Finally, you will need to choose a scale for your floor plan. 1/4″ = 1′-0″ is a common scale for floor plans.
How can a 2D floor plan help you to plan and design your home?
A 2D floor plan can help you to plan and design your home by providing you with a two-dimensional representation of the home that you can use to plan out the layout of the rooms, furniture, and other features. This can be a helpful tool when you are first starting to plan your home, as it can help you to visualize the space and get a better idea of how to use the available space. Additionally, a 2D floor plan can also be helpful when you are making changes to your home, as it can help you to see how the changes will affect the overall layout of the space.
Submit Project Now:
Check other samples: 3D Floor Plan Samples | 3D Exterior Samples | 3D Interior Samples
