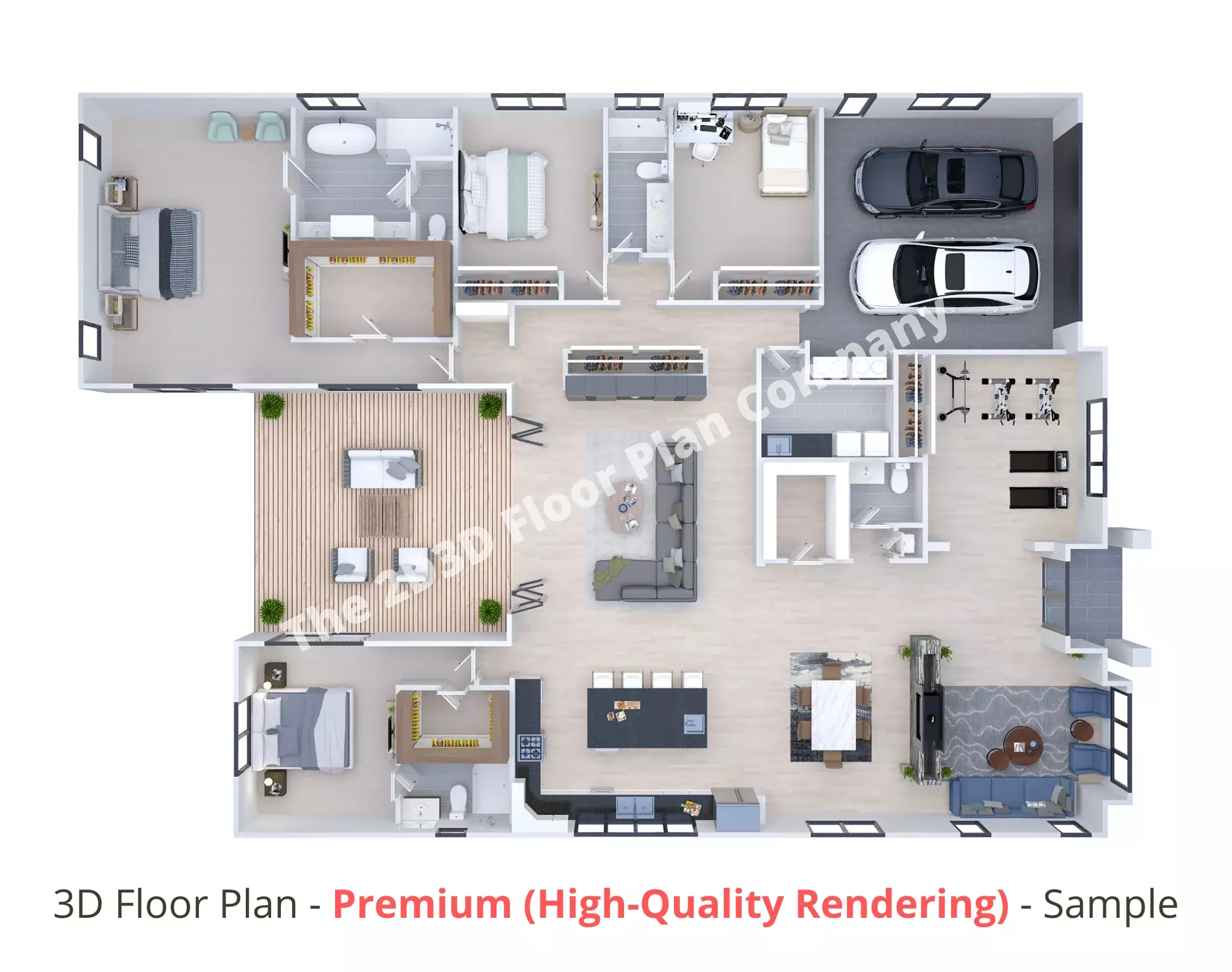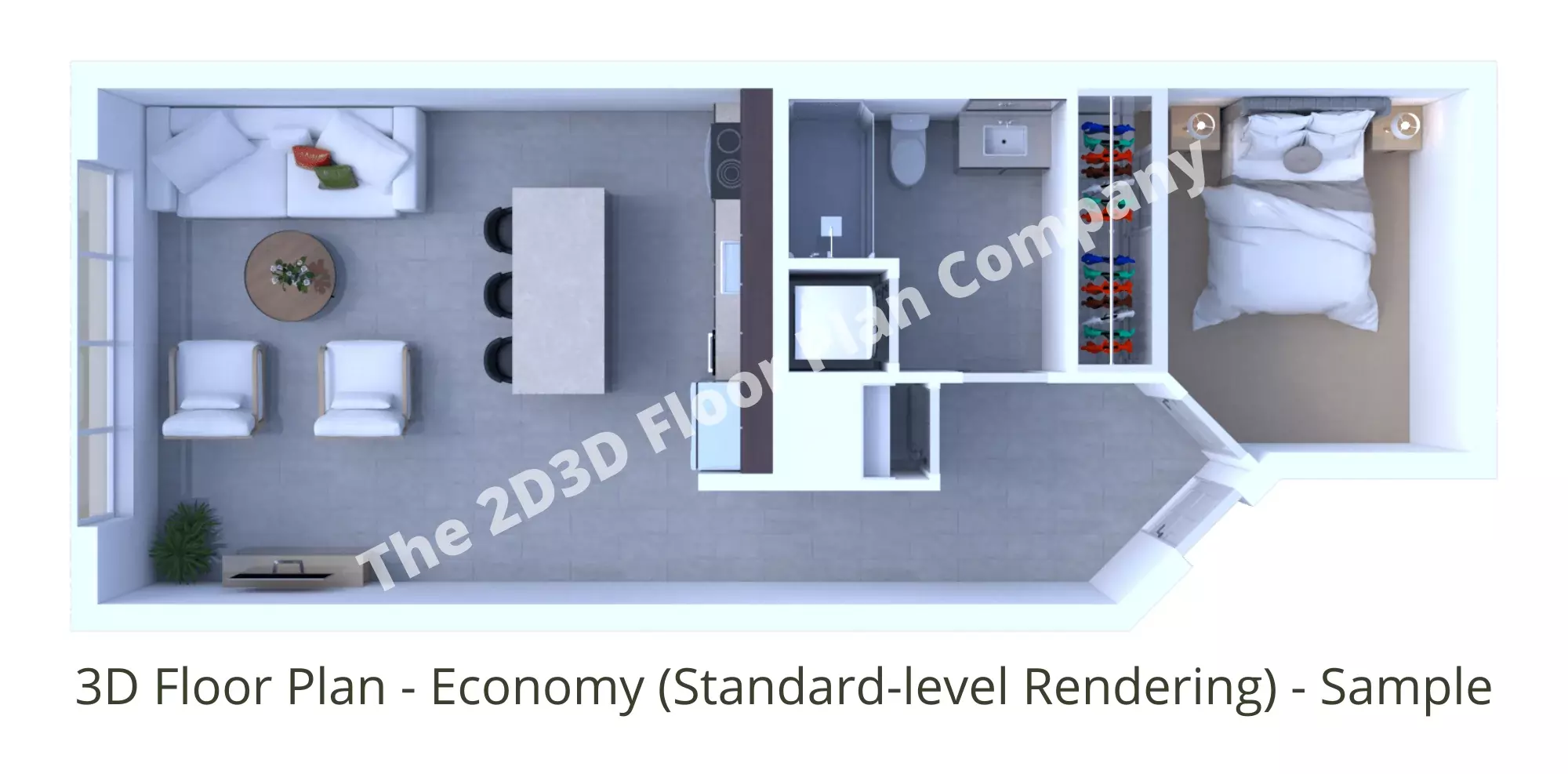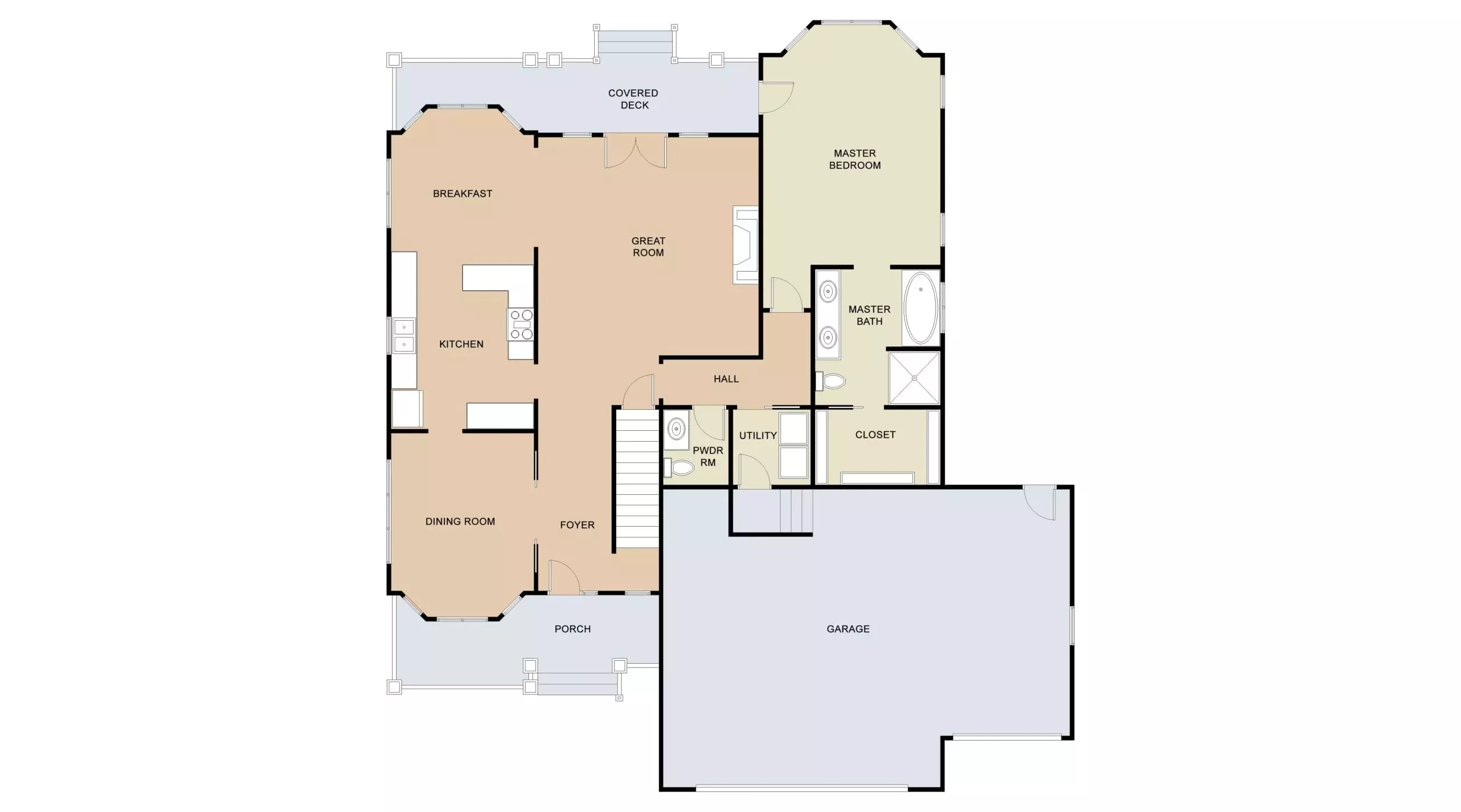Create 3D Floor Plans for Better Real Estate Marketing: The housing floor plans for real estate listings are becoming important now. Of course, beautiful photos are a must to distinguish your real estate listing. This is why the floor plan is essential. Without it, it is often difficult for potential buyers to make a reasonable estimate of the property. A 2D or 3D floor plan is a custom drawing that shows exactly how big your house is, how many spaces it contains, and how the layout is exactly.
A potential buyer can see at a glance where the bathroom is located about the bedroom, what shape the different rooms and rooms have and how big it is. Houses change in the course of time, through construction and renovation, so that the original floor plans are no longer correct. If you want to sell your house, it is helpful for the buyer if he can estimate the current situation. Floor plans cannot be missing in a professional presentation of a house.
Of course, there are also companies that can take care of this for you. Most sellers do have a floor plan for their house. This is often a map that was included in the sales brochure for your house when you bought it at the time. In most cases, this will be a black-and-white map wherein the meantime not all dimensions are correct.
If you are going to sell your house, then it is a requirement that you can present a map that is completely up-to-date and easy to read. A black and white copy with notes on it or renovations is all puzzle for potential buyers.
Table of Contents
Full-color 3D floor plans
Full-color 3D floor plans where even furniture is already registered are much easier to read. Moreover, it is also much more fun to watch. Here too ‘the eye wants something. This is why we put together the benefits of 2D 3D floor plan rendering services and how they can impact your real estate listing:
Benefits of Creating 3D Floor Plans
Maximum visual result against a minimal investment
You can have cool pictures of your house; a map only makes clear how big your house is and how it is classified. Moreover, having a map is a pittance compared to the costs of the total sales. This way you give potential buyers even more insight into the layout and potential of a home. Not everyone can read a map correctly. A 3D view makes the layout of your house at a glance much clearer. This makes your home better and will be found earlier and more often by potential buyers.

Creating 3D Floor Plans give an overview of the dimensions and spaces
Potential buyers see a bathroom in the photos, but where exactly is it? With the map, you can see at a glance where space is. On the 3D floor plan, the map is displayed per floor. Due to the dimensions, you can measure yourself whether your bank or cabinet fits into it. This gives potential buyers the opportunity to view your home from different perspectives and all possibilities of your home become visible.
3D floor plan design reveals the real design of a property
You may not be able to get the design of a house properly with a 2D plan or how it will look in real life. The 3D floor plan help solve this critical issue. This use of drawing a 3D floor plan means that a digital product of the real property is produced. The designer will add color and texture to the design to makes it looks real, and allow you to know what the property you want to buy looks like in reality. Another benefit of creating 3D floor plans relates to the advantage of what they will be enjoying with their money.

3D House Floor Plans will increase Your Customer Satisfaction
We are happiest when we know what we are getting for a particular price, d that is the same experience you get from a 3D floor plan of the property you want to buy. The 2D design is not easy to visualize in reality, especially if you are not familiar with planning which creates a 3D floor plan easy to imagine.
If you use a 3D floor plan in your real estate listing the potential customers will get a glimpse of the property or and the various units without visiting the property. Every customer will appreciate your detail of helping them know what they what to buy. And since customers buy based on 78% satisfaction with the value they perceived they are going to get at a particular price, they will buy.
Also, Read: Why to Use Rendered Floor Plans – 5 Advantages You Should Not Miss!
3D Home Plan Allow your listing to Stand Out
The 3D floor plan is becoming popular in the media today, which is a good one in making your marketing campaign of your property listing stand out! You will be given an edge and beat competitors to the game using a 3D floor plan for your property. That is why it’s essential you take advantage of the 3D floor plan in our architectural, building, and real estate marketing and advertisement that will be difficult for our customers to resist.
Creating 3D Floor Plans – easy to streamline for presentations
The 3D floor plan is straightforward to use for display because it can be stretch or edited in real-time. And if your client or boss does not like any aspect of the design, changes can be easily made in real-time, unlike the 2D plan.
A colored 2D Floor Plan sample – check below

3D Floor Plan Designs can be used for all Marketing Need
One advantage of the 3D floor plan is that it can be produced in a different format which makes it versatile. They can be easily adapted to fit our advertising or marketing campaign. 3D can be made into snapshots, animation, and 3D displays for your marketing needs. And they can be used across various industries. The 3D floor plan or animation allows your client to visualize how a house looks like. You can make it into an animation to use for Youtube or Facebook posts that will be easy to share.
3D Floor Plan Renderings Saves You Cost
Your investment in a 3D floor plan saves a whole lot of money in the long run. This won’t only boost the interest of your customers, but this also enables you to estimate the cost of the building quickly. This allows customers to know what they are getting because it will save them money and time in rebuilding. This will be a win-win case for you both.
About Our Services:
3D floor plans are an engineer’s dream and a realtor’s nightmare. Why? Because you don’t want to be guessing how the rooms will look when they’re built, and you don’t want to be guessing whether the rooms are designed to take another appliance or not. That’s why we’ve done all the hard work of figuring out what works in your house before we start drawing your floor plan. Our 3D floor plans include any room that will fit in your house and every fixture that goes into it, so you’ll have nothing left to guess about when it comes time for construction.
Each and every corner of your home in 3D
We’re the only 3D floor plans company that actually creates 3D Floor Plans from scratch. By taking into account each and every corner of your home in 3D, we can guarantee that our floor plans will be as accurate as possible. We have a large team of designers, so we can have new designs for you within 24 hours. Our designs are based on the latest trends and design trends. You can find us on Google Plus, Facebook, Twitter, Pinterest, YouTube and you can visit our website to see more of our work! Your home is unique and deserves to be represented accurately in reality with a beautiful 3D Floor Plan.
The process of creating a 3D floor plan for an existing building is a lot like casting in a movie. You have to find the right actor, the right personality, and the right script to tell your story.
Hundreds of thousands of 3D Floor Plans are available for purchase. We create our floor plans by taking actual photos from our office and adding the right amount of detail to make them realistic. Our photos are taken on a regular camera with no special equipment, so each plan is unique. We provide you with a form to fill out and send us your images. We will then create your 3D Floor Plan within 48 hours or less!
Most professional floor plans you can get
These are the most professional floor plans you can get. Why? Because we looked at all the competition and took the best from them to create 3D Floor Plans for Real Estate. When you use our service, you get everything in one place: a 3D plan of your house, with a floor plan, elevations, and photographs. We take care of everything else: shopping for the materials, paying for them, scheduling them, and shipping them. All that in one place so that you don’t have to deal with multiple people handling different things.
At The 2D3D Floor Plan Company, we take pride in creating the best 3D floor plans for your real estate property. We have been working hard to create the most realistic 3D Floor Plans to make sure your home sells fast and at a great price. We have many different floor plans to suit many different needs.
Professional 3D Floor Plan Design with your own hand-drawn floor plan using the popular AutoCad, 3dsMax, V-ray, SketchUp software.
Unbeatable Price for 3D Floor Plans

Check other samples: 2D Floor Plan Samples | 3D Exterior Samples | 3D Interior Samples
Go to Service Page: 3D Floor Plan Service
Submit Your Project Now:
Here we have provided some samples for 3D floor plan designs/renderings.
