We offer High-Quality 3D Floor Plan Services, and Ultra-Realistic 3D Floor Plans Renderings with custom finishes at Unbeatable and Lowest Fixed Prices. We are proudly trusted by 1,250+ real estate professionals (including property managers, senior living, marketing managers, brokers, realtors, homeowners, apartment rental managers, real estate agents, property management companies, student housing, real estate groups, real estate teams, investors, etc.).
High-Quality 3D Floor Plan Services at Unbeatable Prices
We can create or design All types of 3D floor plans (starting at $79); we offer Two options (Economy and Premium) for 3D floor plans (based on the rendering quality).
- Standard-quality rendering 3D floor plans (Economy): $79 per 3D floor plan
- High-Quality rendering 3D floor plans (Premium; Ultra-realistic): $139 per 3D floor plan
You can share any relevant references to create new 3D floor plans. You can share old 2D plans, or sketches, or blueprints, or architect files, or, anything like images/pictures of floor plans or facades of your building, or CAD files. We will include all the possible areas i.e. Flooring, Room Dimensions, Room Layout, Furniture, Balcony, Wallpaper, Interior Decorations, Partitions, Doors, Windows, etc, based on the provided reference.
Ultra-Realistic, Professionally Decorated Premium 3D Floor Plans, 3D Floor Plan Renderings
3D floor plans let you see the layout of your home from above and give you a more visual representation of the space. A 3D floor plan rendering is a representation of a house that gives the impression of a real physical space. It is used to give a viewer a better idea of the layout of a space and where the furniture will be placed. It also shows other details like windows, doors, flooring, kitchen appliances, dining tables, chairs, couches, wall paintings, and other fixed installations. 3D floor plans are useful for marketing and advertising purposes.
- Transform your vision into reality with our ultra-realistic, professionally decorated 3D floor plans.
- Elevate your space with stunning 3D floor plan renderings that bring your dreams to life.
- Typically used by real estate agents, realtors, brokers, property managers, home sellers, apartment rentals, multi-family homes, senior living, etc.
Types of 3D Floor Plans
Top View 3D Floor Plans
Top View 3D floor plans are plans viewed from above (exactly above top view). Through this view, you will able to see all the areas (4 sides) of the 3D plans equally. These are mostly used and popular in the industry. They are best suitable for real estate listings. Using Top view 3D plans, you can also see the complete layout, floor area and you can also create them with scale.
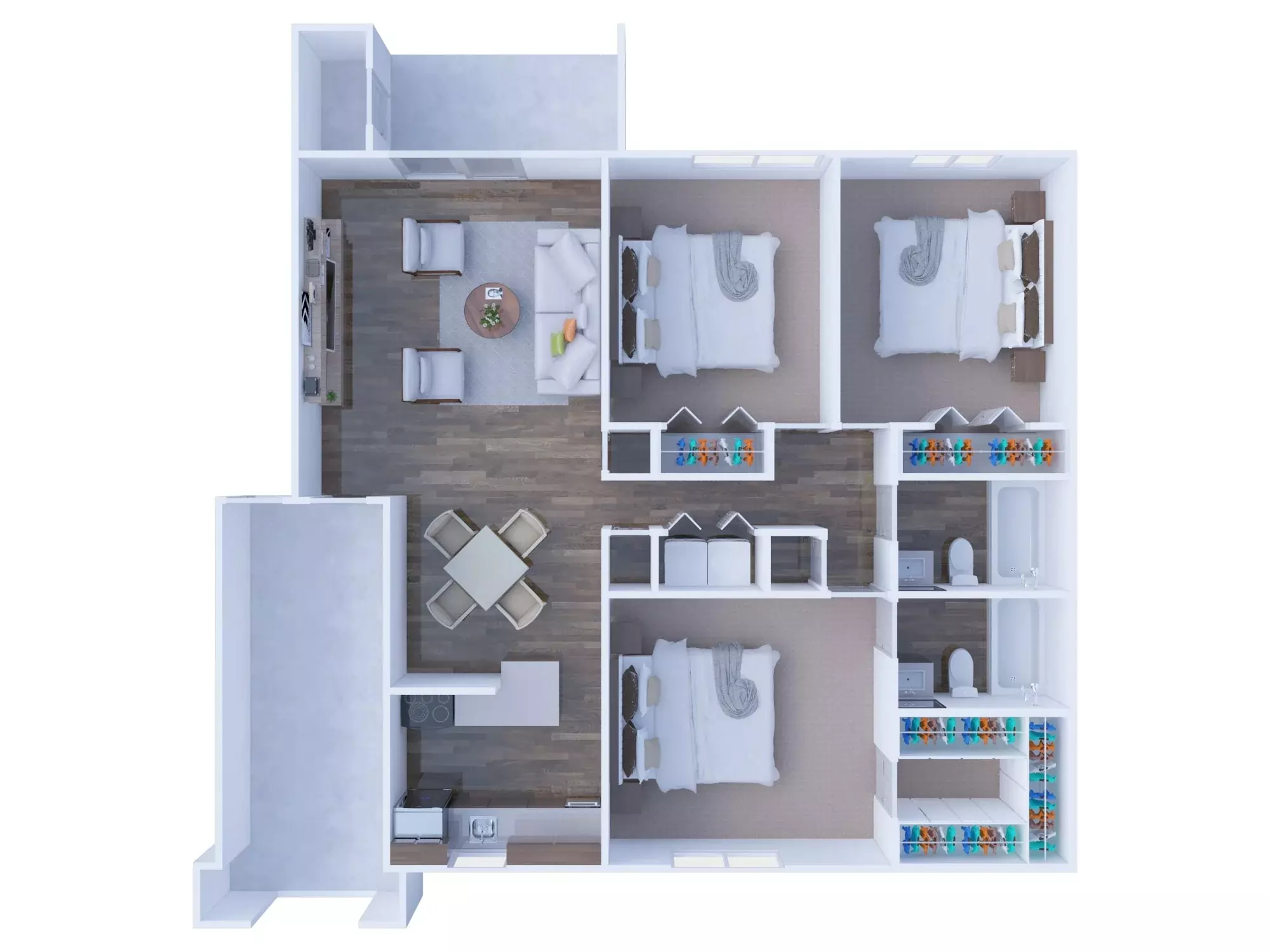
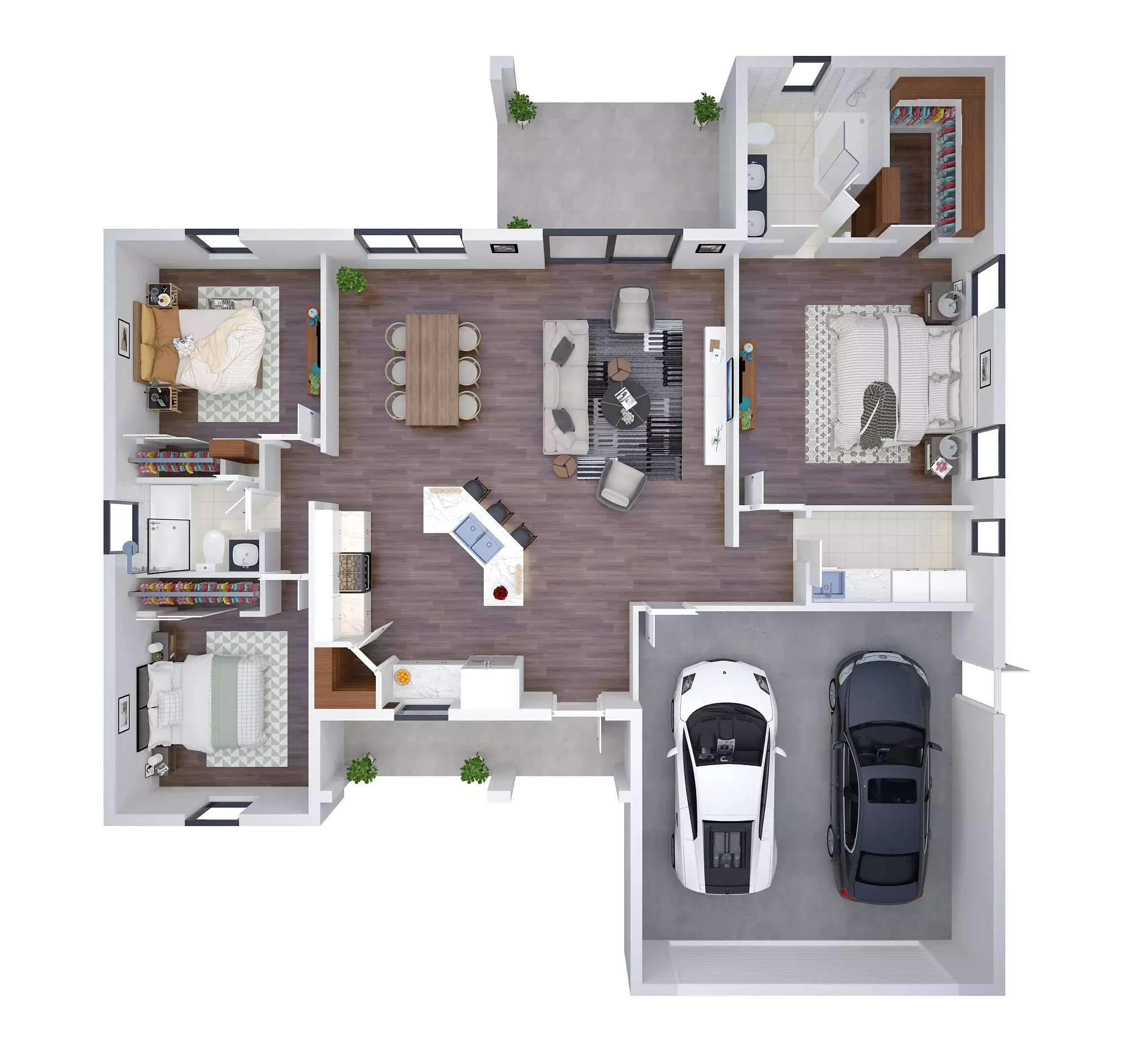
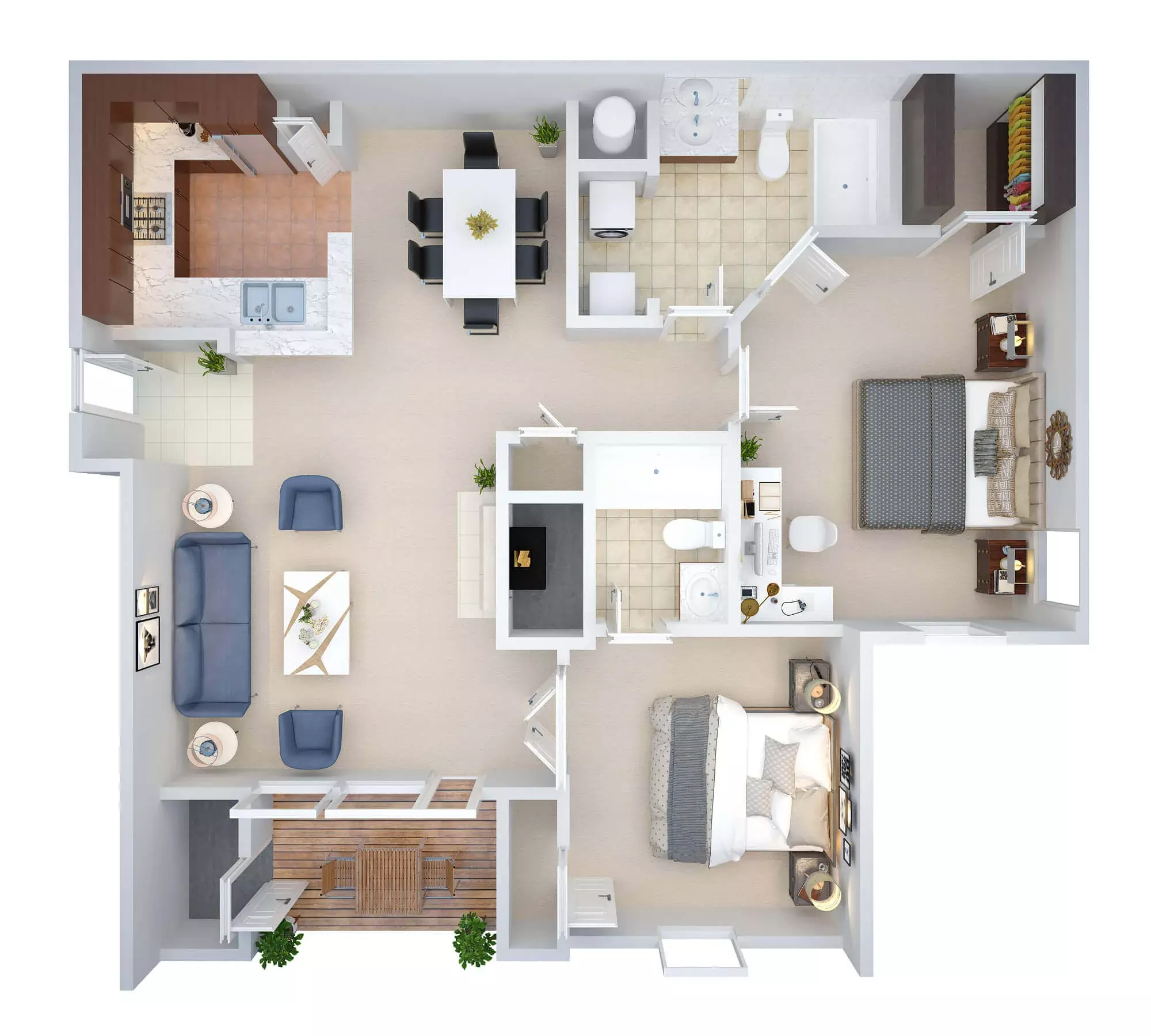
Isometric View 3D Floor Plans
Want to have a perfect 3D view of the layout of your home? Isometric view floor plans show the layout as it would appear from an angle with necessary props. An isometric view 3D floor plan is a perspective drawing of a building in which the view is drawn at an angle of 30° from a vertical plane so that each face of a cube is seen as a parallelogram. Isometric floor plans are a type of plan that is generally used for showing a specific area to highlight. For example, in a 3D plan, you would like to see the kitchen area from the side view, not from the Top view. In this case, you will need an Isometric View 3D Plan.
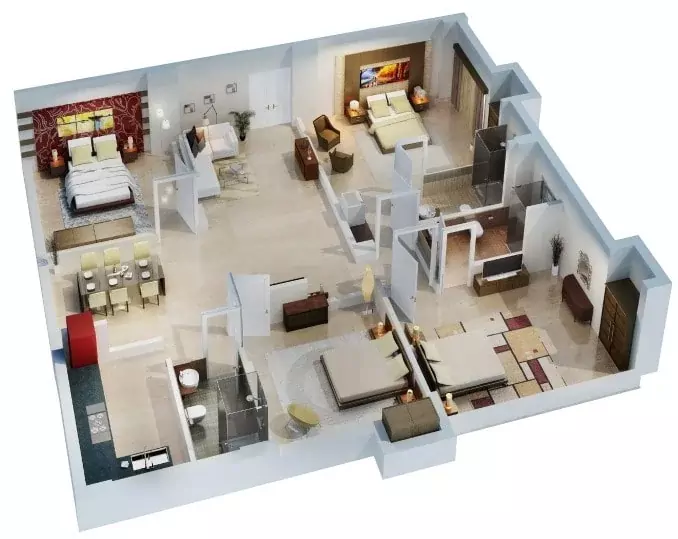
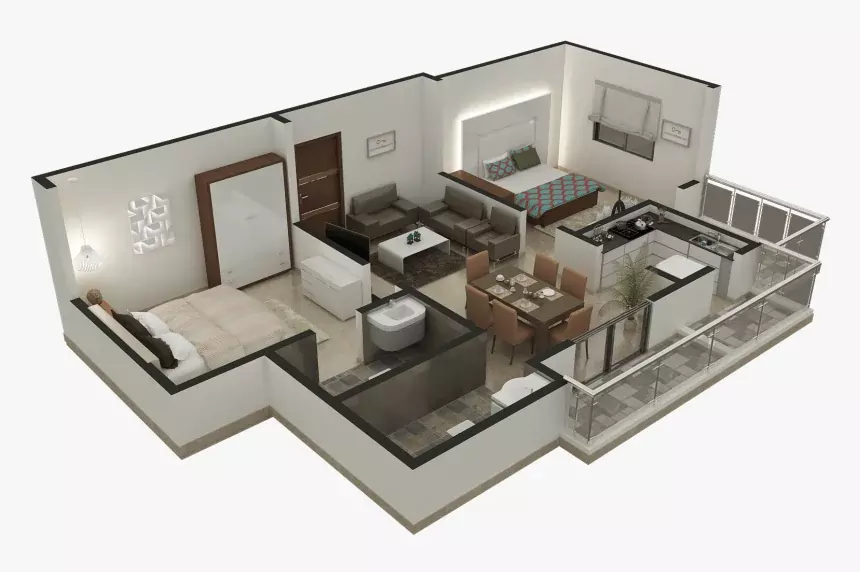
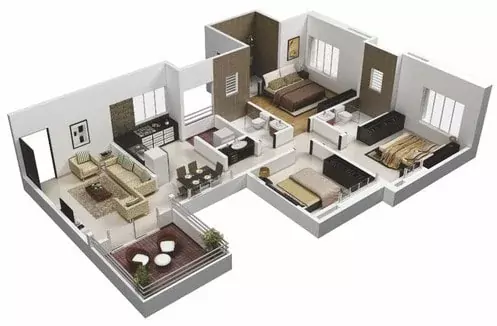
Bird’s eye view 3D floor plans
Bird’s eye view 3D floor plans show the layout from a side angle, it can be from the exact top or from a side at a certain angle. Viewing a 3D floor plan rendering from a side angle rather than a top can help show the layout of a room or building more clearly. It is typically decided based on the actual project requirement. For example, there can be some walls, which are needed to be highlighted.
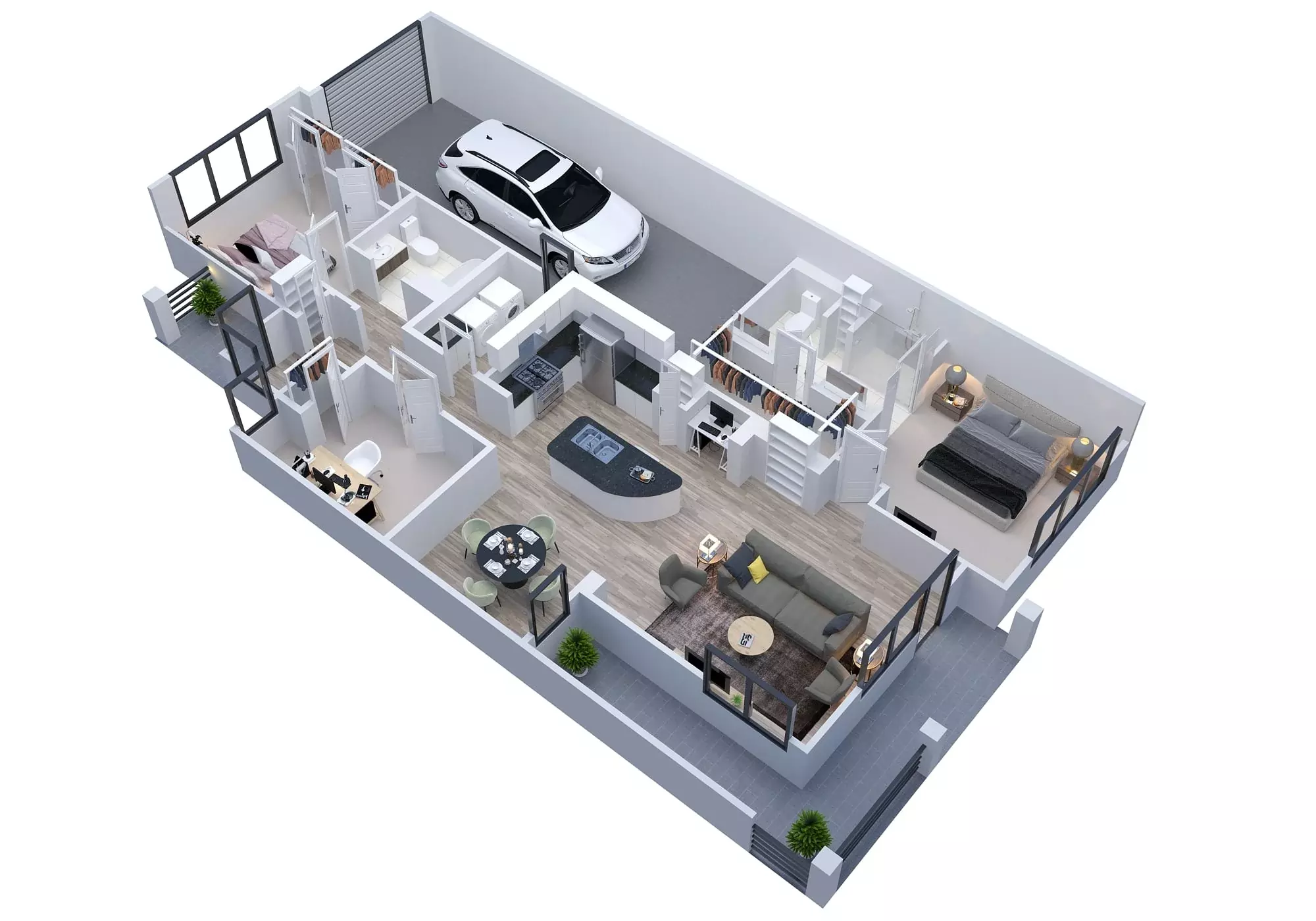
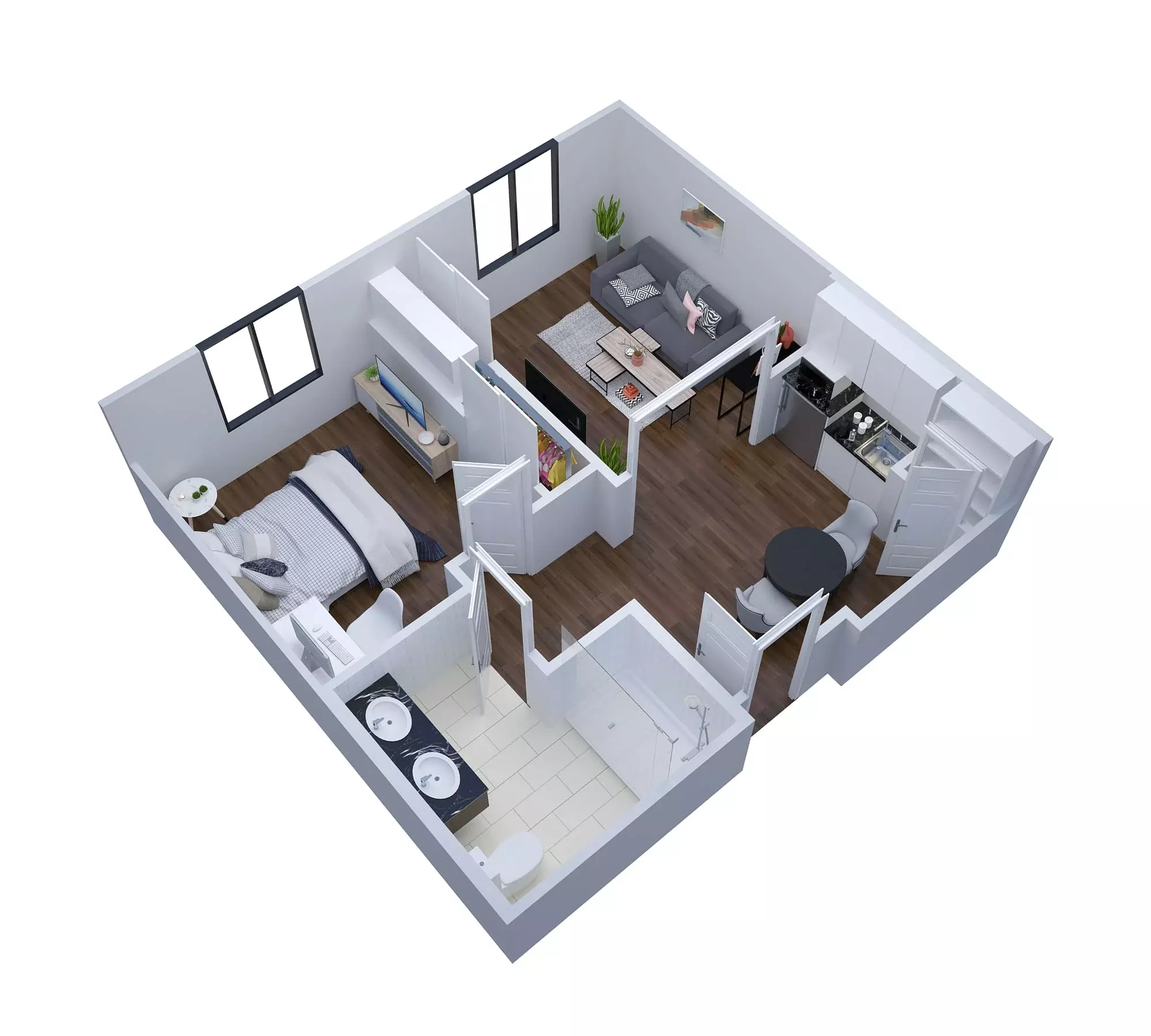
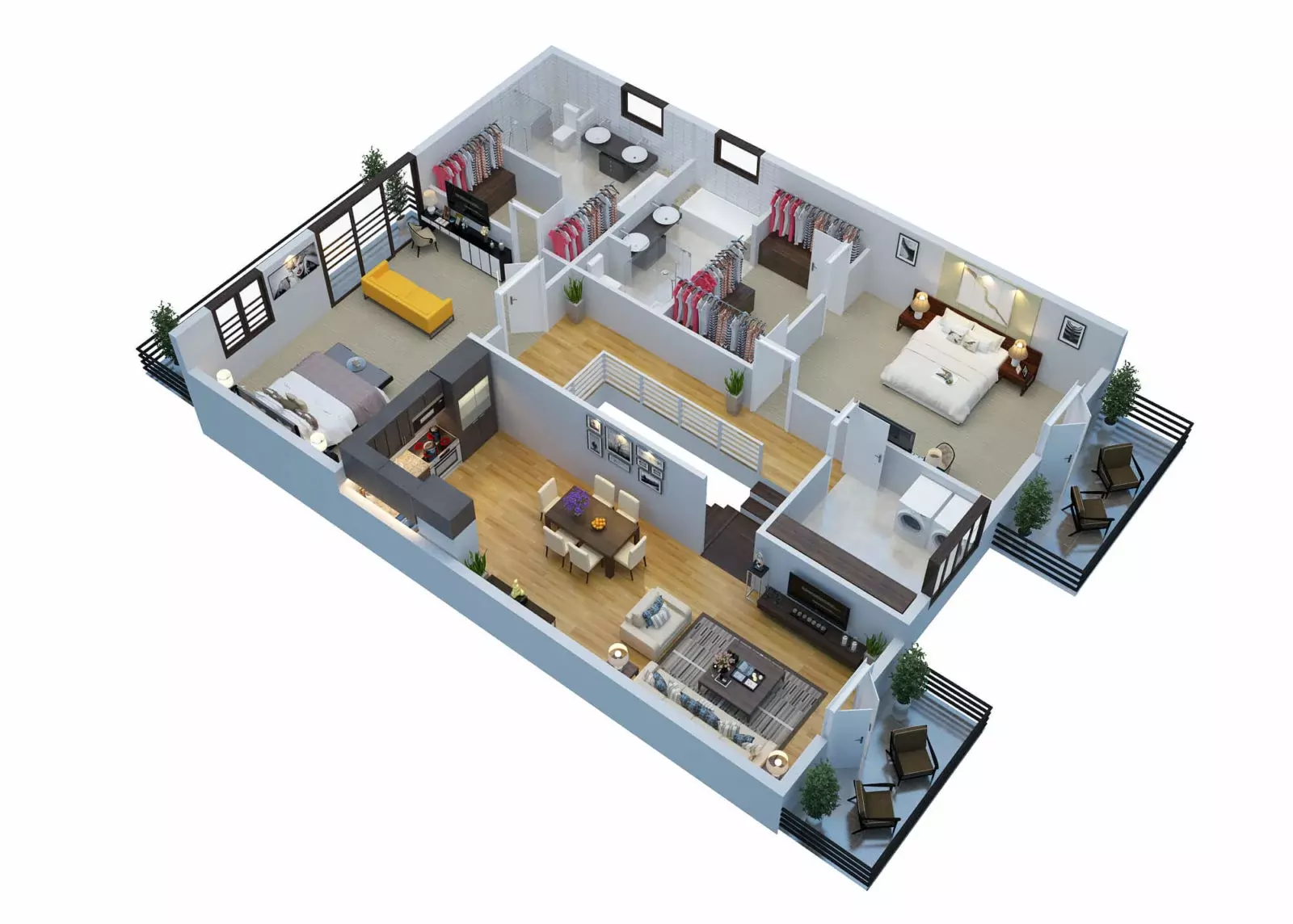
Custom 3D Floor Plans
Custom 3D floor plans are easy to use, can be customized to your project needs, and are an effective way to communicate design ideas to your clients. Custom 3D floor plan renderings take your ideas and stretch them into a concrete 3D experience so you can visualize your design. For example, you want to add measurements in 3D floorplans, or you want to property title, logo, and address with a 3D plan, etc. All such custom requests can be included in custom 3D floorplans.
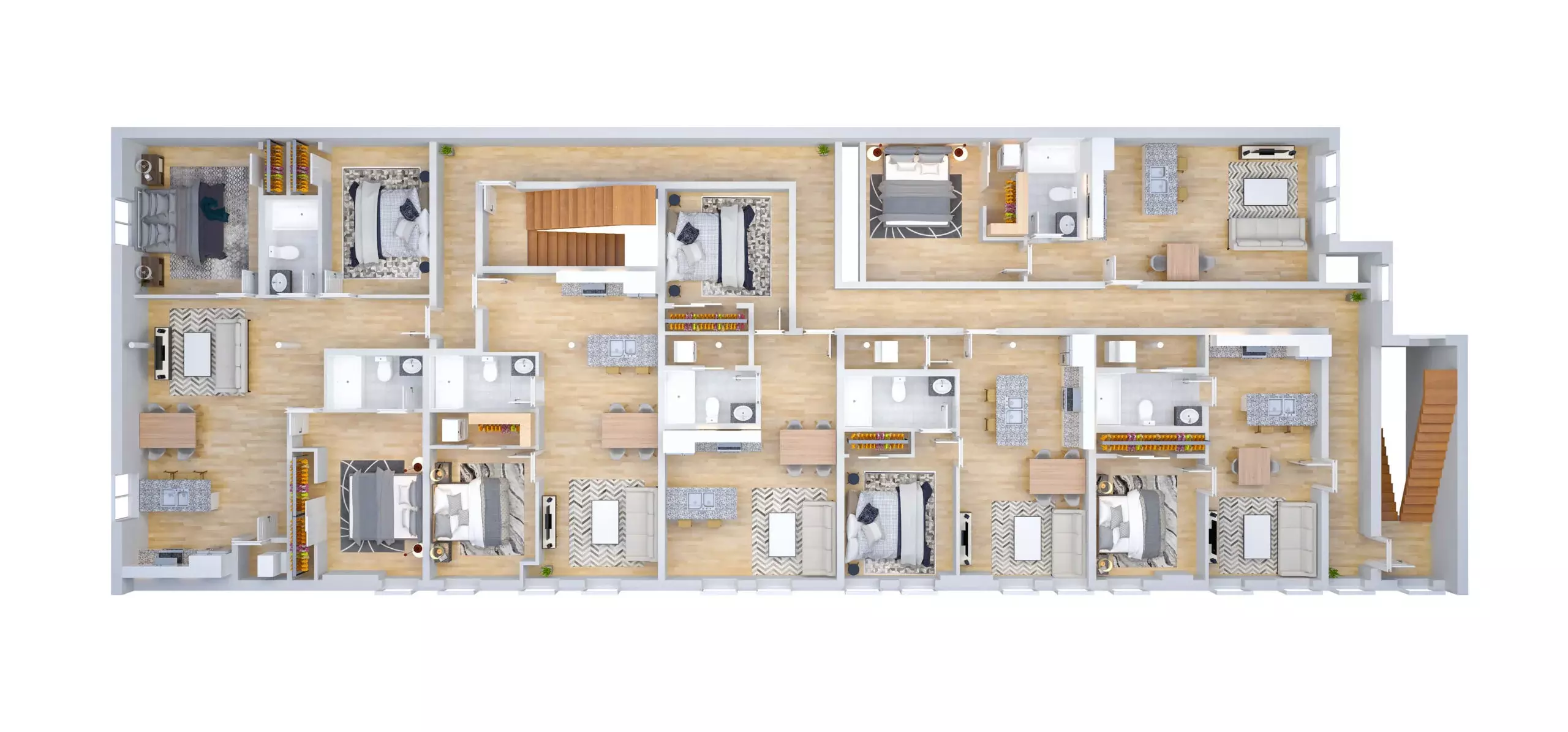
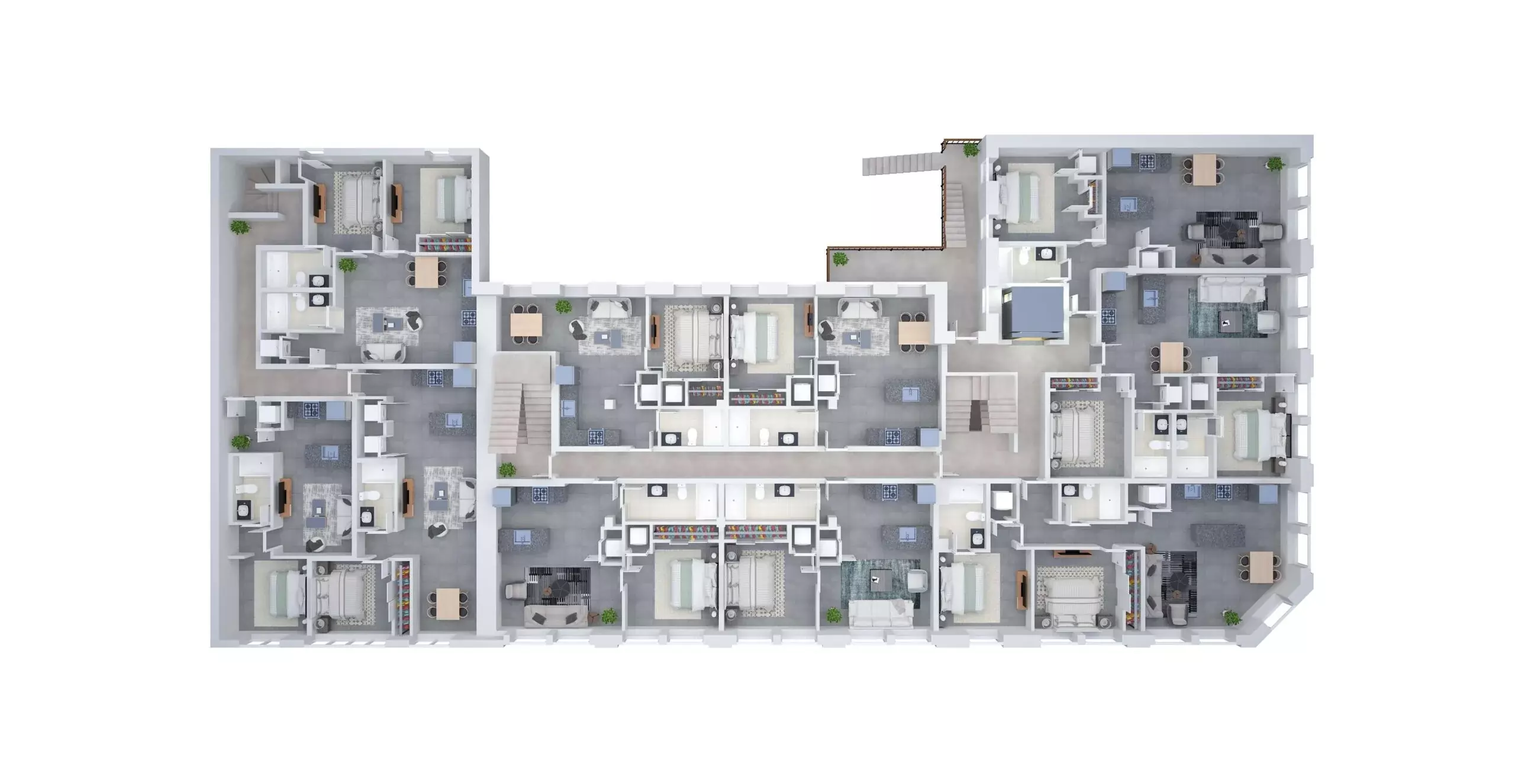
Unbeatable Price for 3D Floor Plan Renderings

Premium 3D Floor Plan Rendering (with Detailing and Custom Finishes)
☑ High-Quality Floor Plan Renders
☑ Photorealistic Floor Plan Rendering
☑ High-End, Ultra Level Detailing
☑ High-Res Photos Representing Realism
☑ Created using the Most Advanced Software (3ds Max + V-Ray)
☑ Detailing, Custom Colors/ Finishes, and Professionally Decorated
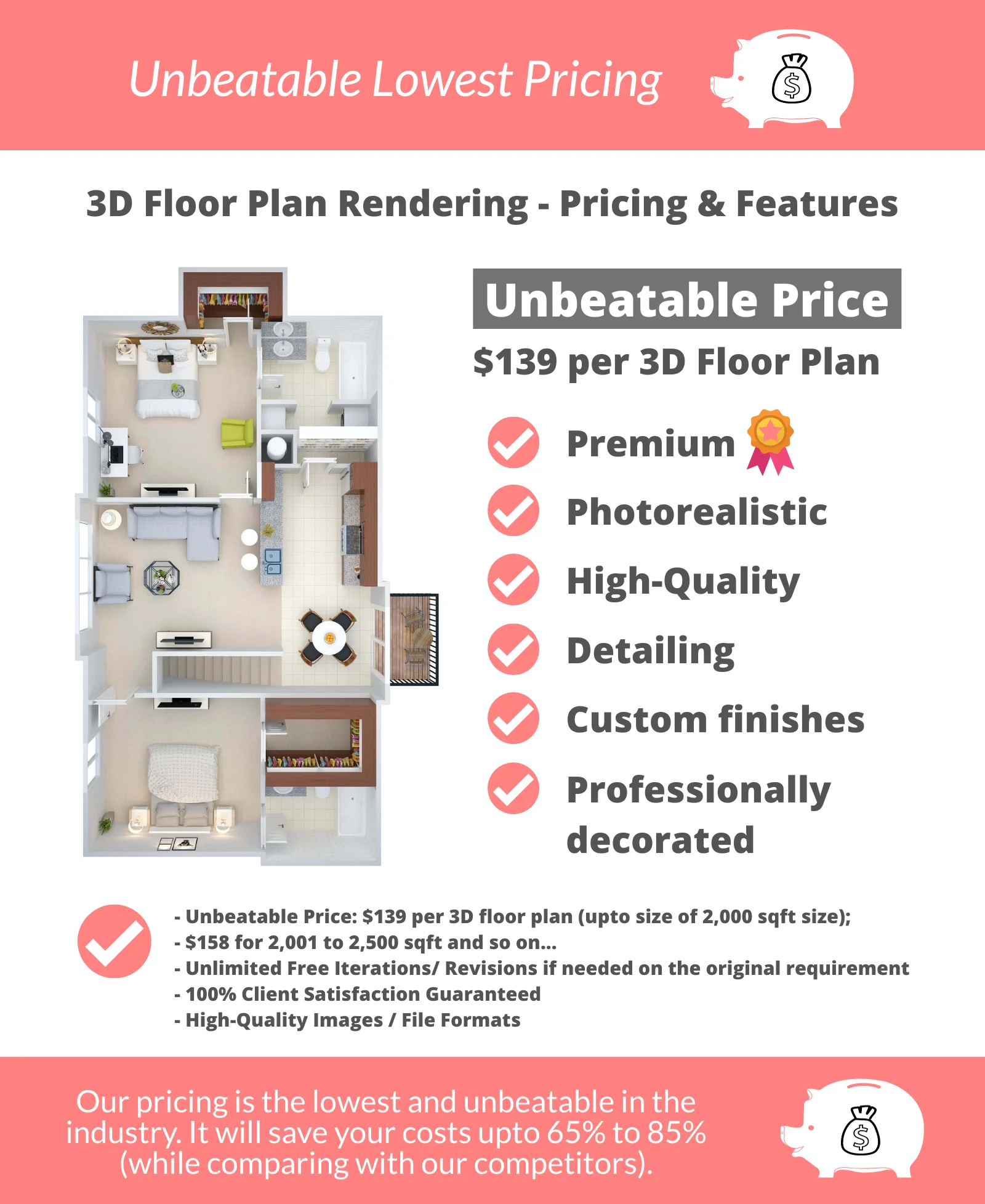
Want to see the difference? Economy Vs Premium? check samples with the below-given links
Samples: Economy 3D floor plan samples, Premium 3D floor plan samples
We are proudly trusted by 1,250+ real estate professionals (including property managers, marketing managers, apartment rental managers, real estate agents, brokers, realtors, homeowners, property management companies, groups, real estate teams, investors, etc.). Using advanced tools and software like SketchUp, AutoCAD, 3dsMax & V-ray, we will deliver high-quality 3D Floor Plan Designs according to your requirements.
- Enhance property listings with immersive 3D floor plans, providing prospective buyers with a detailed and engaging view of the space.
- Showcase your design expertise by presenting clients with visually stunning 3D renderings of their personalized floor plans. This helps make the home more appealing for prospective buyers.
- Attract investors and clients by presenting 3D floor plans that highlight the potential of your development projects.
- Boost marketing by offering potential customers using well-designed 3D floor plan renderings, emphasizing furniture placement, appliances, and aesthetics.
- Elevate senior living and multi-family communities with our ultra-realistic, professionally decorated 3D floor plans. Envision vibrant common areas, spacious apartments, and inviting landscapes, creating a compelling living experience for all.
How it works?

Why Choose Us for 3D Floor Plan Services?
- Price: Premium Quality Work at an Extremely Affordable Price (unbeatable price)
- Quality: Experienced & Highly-Talented 3D Designers at Work
- Time: Quick Turnaround at each Level; 24 Hours Delivery Available for rush cases
- Deliverable “100% Satisfaction Guaranteed” to Clients (free iterations if needed)
How Are You So Affordable?
We are constantly asked, “Why are you so much cheaper than your competition?” It’s simple. Our experienced team, well-established customized processes, bulk amount orders, and operational setup in India allow us to keep our operating costs low, and we love to share these savings as an added advantage to our clients. This is where the savings for us is, and we pass that on to you!
Our Clients Say It Best!
With HIGH-QUALITY & CREATIVE 3D Floor Plan Services, we have served 1,250+ Happy Clients & delivered them out-of-the-box 3D rendered floor plans. Our Experienced & Highly Talented Designers are always committed to delivering PREMIUM QUALITY 3D floor plan service with dedicated UNLIMITED REVISIONS support.
Submit Your Requirement Now
Click here for 3D Floor Plans (Economy at $79, Premium at $139)
Quick Contact
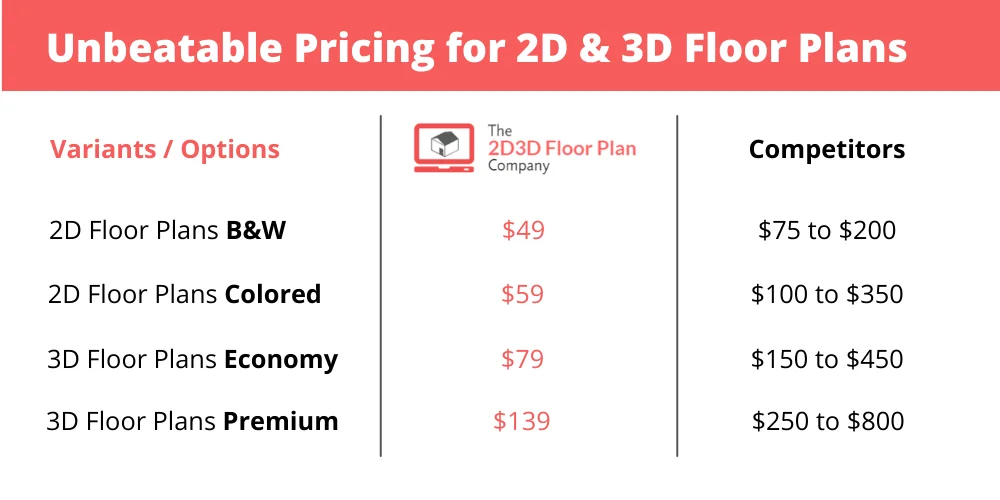
Want to see the difference? Economy Vs Premium? check samples with the below-given links
Samples: Economy 3D floor plan samples, Premium 3D floor plan samples
Click here on the below image (to submit your requirement or get a quote)
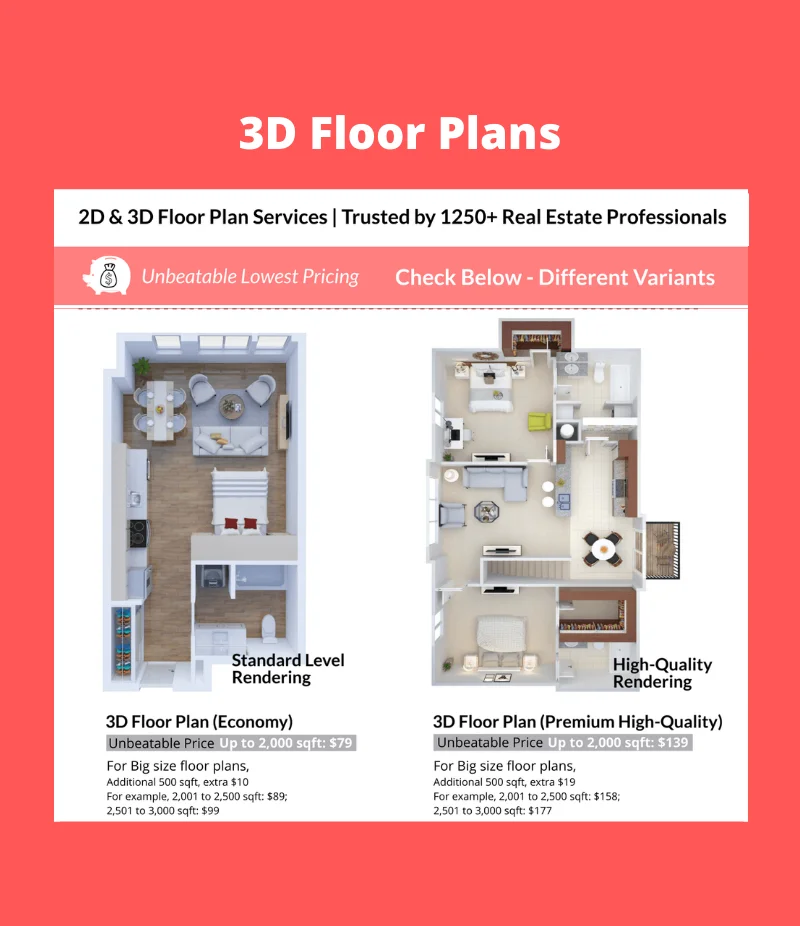
You can also submit your requirements here (use the below form):
Submit Your Requirement Below / Get Custom Price Quote
Frequently Asked Questions (FAQs)
What is a 3D floor plan render?
3D floor plan rendering is the process of creating a three-dimensional representation of a floor plan. This can be done using the software. We use 3ds Max + V-Ray software combination to create an ultra-detailed, photorealistic premium quality rendering.
What are the benefits of 3D floor plan rendering?
The benefits of 3D floor plan rendering include the ability to see a three-dimensional representation of a space, which can help understand the layout of a room or building. Additionally, 3D floor plan rendering can provide a more realistic view of a space than a traditional 2D floor plan.
How can 3D floor plan rendering help you to visualize your space?
3D floor plan rendering can help you to visualize your space in three dimensions, which can help you to better understand the layout of the space and how it will look once it is completed. Also, it can help you to identify potential problems with the layout of the space and make modifications before construction begins.
What are some common features of 3D floor plan renderings?
Some common features of 3d floor plan renderings include three-dimensional views of rooms, furniture, and other features; realistic images of what the space will look like; and custom finishes, appliances, colors, home decor items, etc.
What are the advantages of using a 3D floor plan rendering service?
There are many advantages to using a 3D floor plan rendering service. Some of these advantages include:
- You can get a realistic view of what your space will look like before it is built.
- This can help you to make design decisions and ensure that the final product meets your expectations.
- You can experiment with different design options and see how they would work in your space.
- This can help you to find the perfect layout for your needs.
- A 3D rendering can help you to visualize your space in a way that is not possible with a 2D floor plan.
- This can be helpful when you are trying to decide on furniture placement or other aspects of your design.
How can a 3D floor plan service help you to save time and money?
There are a few ways that a 3D floor plan service can help to save both time and money.
- The first way is that it can help to save time by eliminating the need for traditional methods such as CAD drafting. This is because the entire process can be done digitally and therefore much faster.
- The second way that a 3D floor plan rendering service can help to save money is by allowing you to make changes and edits to the design before it is finalized. This means that you will not have to waste money on materials or labor that would otherwise be necessary to make changes after the fact.
How much does 3D floor plan rendering cost per square foot?
Generally, 3D floor plan rendering cost varies depending on various factors such as quality, location, company, etc. However, we do offer unbeatable lowest and fixed-cost prices i.e. $79 per 3D floor plan (Economy; Standard-level rendering) and $139 per 3D floor plan (Premium; High-quality rendering).
What is the typical price cost range for the 3D rendering of house plans?
The typical price range for 3D house plan rendering is $200 to $800 per 3D house plan. However, we do offer unbeatable lowest and fixed-cost prices i.e. $79 per 3D floor plan (Economy; Standard-level rendering) and $139 per 3D floor plan (Premium; High-quality rendering).
Submit Your Requirement Now
Click here for 3D Floor Plans (Economy at $79, Premium at $139)
Samples: Economy 3D floor plan samples, Premium 3D floor plan samples
Quick Contact
