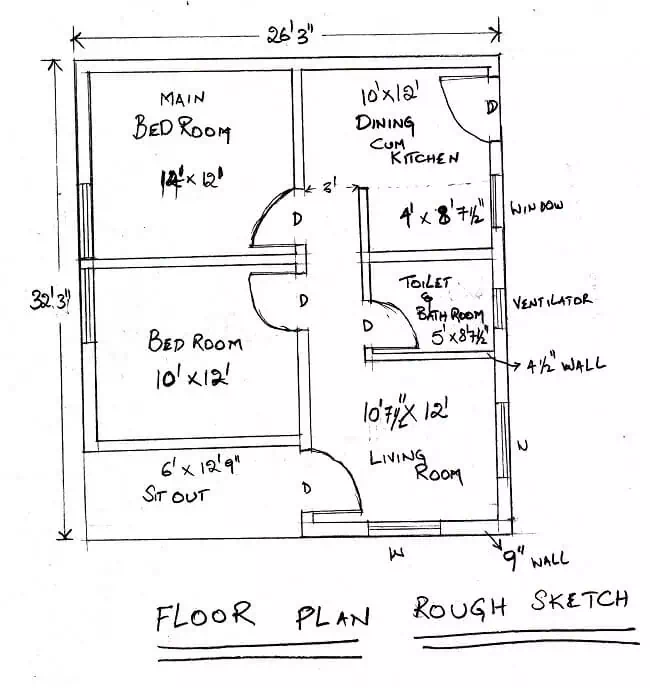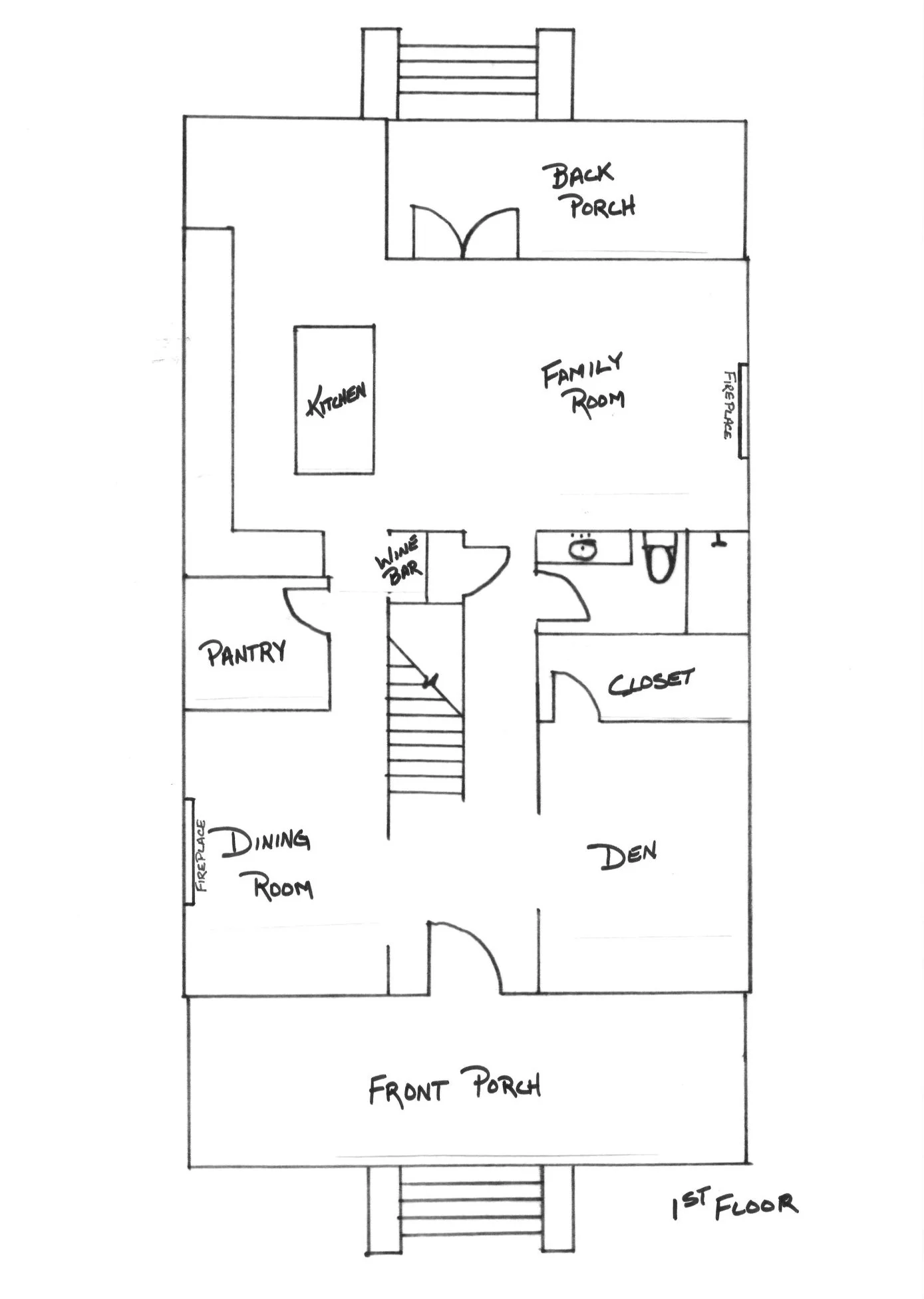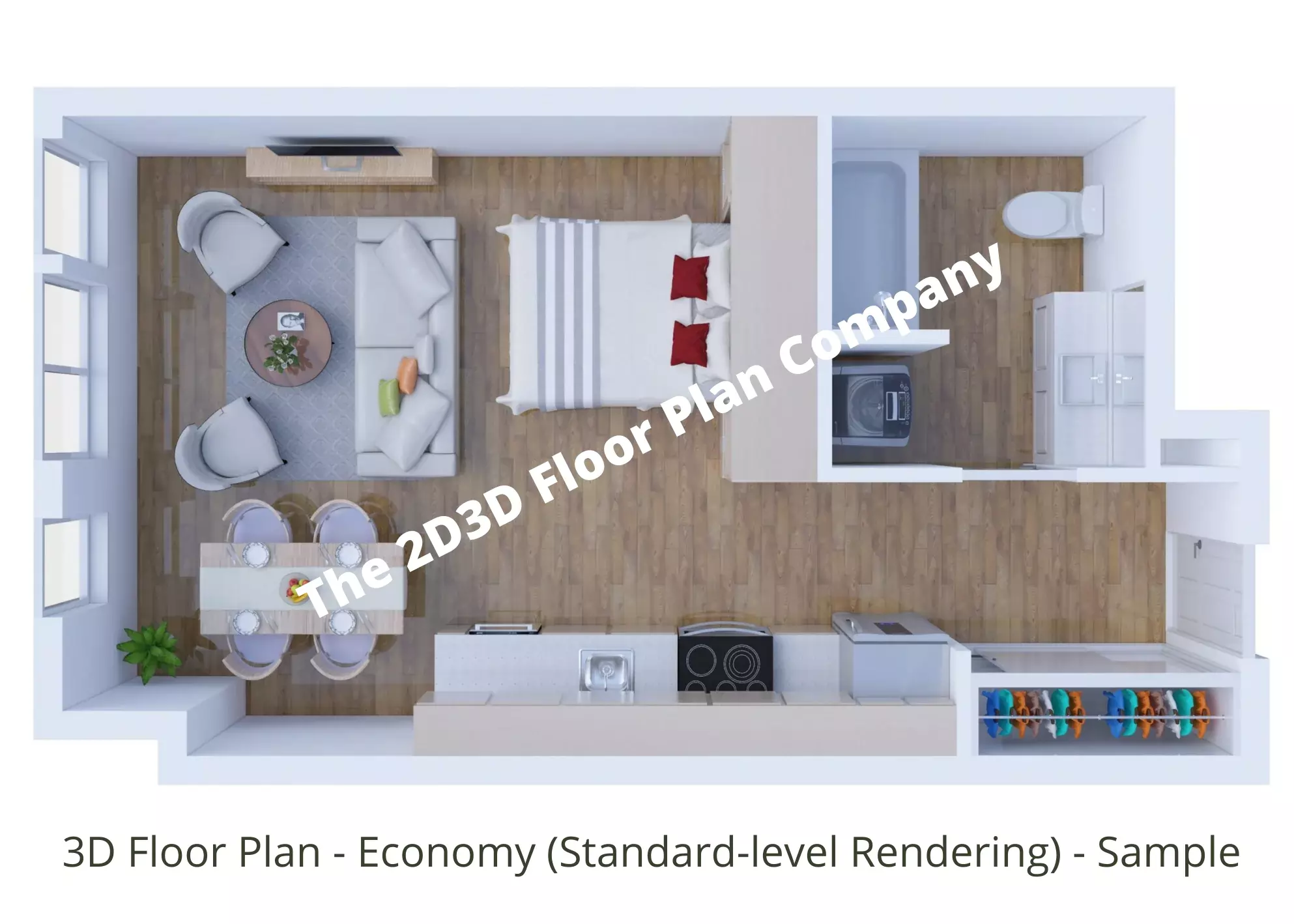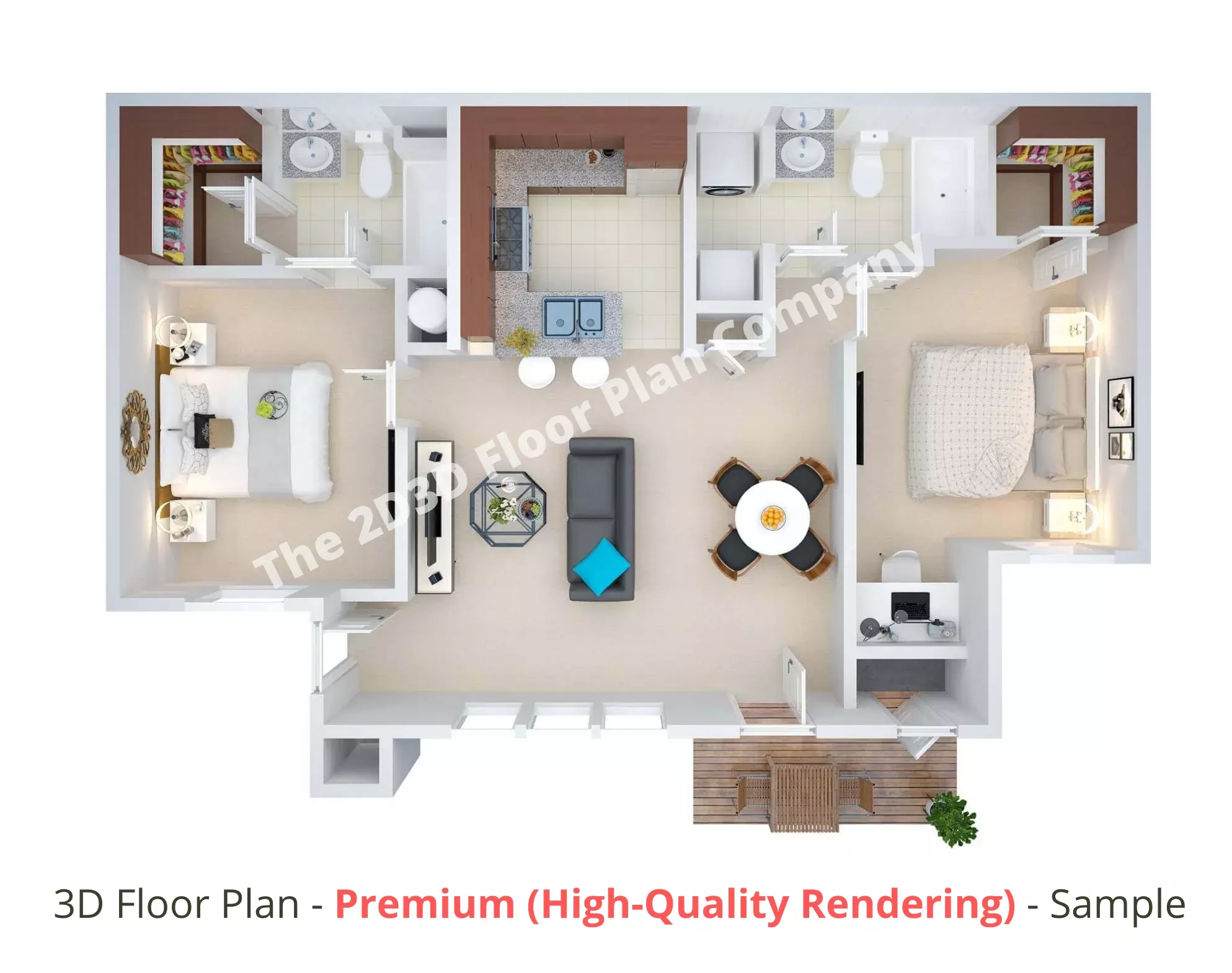Floor Plan Sketch to 2D 3D Floor Plans: Sketch can be provided with or without measurements. If you provide it with measurements, then we will be able to deliver you accurate 2D or 3D Floor Plans.
If your sketch does not have measurements, then we will be making the 2D or 3D Floor Plans on an assumption basis.
Table of Contents
Floor Plan Sketch Samples (check below)
With Measurements

Without Measurements

A Floor Plan Sketch Provided With Vs Without Measurements
If you provide a floor plan sketch with measurements, then we will be able to deliver you accurate 2D or 3D Floor Plans.
If your floor plan sketch does not have measurements, then we will be making the 2D or 3D Floor Plans on an assumption basis. Also, we will not be able to write measurements on the newly created 2D or 3D floor plans, because we do not know the exact measurements.
Why convert Floor Plan sketches into 2D Floor Plans?
Converting a floor plan sketch into a 2D floor plan has several benefits:
- Clarity: A 2D floor plan provides a clear, accurate representation of the layout and dimensions of a space, making it easier to understand and visualize.
- Communication: A 2D floor plan can be shared and discussed with others, such as architects, builders, designers, and clients, allowing for better collaboration and communication.
- Documentation: A 2D floor plan serves as a permanent record of the design, providing a basis for construction and serving as a reference for future renovations or changes.
- Accuracy: 2D floor plans are more accurate than hand-drawn sketches, as they are created using precise measurements and computer-aided design (CAD) software.
- Ease of modification: 2D floor plans can be easily edited and modified as needed, making it easier to make changes to the design as needed.
Overall, converting a floor plan sketch into a 2D floor plan helps to create a clear, more accurate, and more easily communicated representation of the design.
Why convert Floor Plan sketches into 3D Floor Plans?
Converting floor plan sketches into 3D floor plans provides several benefits:
- Visualization: 3D floor plans provide a more immersive and realistic representation of the space, making it easier for people to visualize the design and understand the layout of the rooms and spaces.
- Design Verification: With a 3D floor plan, you can see how different elements such as furniture, fixtures, and finishes will look in the space, allowing you to make design decisions with greater confidence.
- Communication: 3D floor plans can be shared with others, such as architects, builders, designers, and clients, to provide a more complete understanding of the design and help facilitate better communication and collaboration.
- Marketing: 3D floor plans can be used as a powerful marketing tool, helping to showcase the design and features of a property and attract potential buyers or renters.
- Error Detection: 3D floor plans can help identify potential errors or conflicts in the design before construction begins, saving time and resources.
Overall, converting floor plan sketches into 3D floor plans provides a more complete and immersive representation of the design, making it easier to visualize, communicate, and market the property.
Check the samples/examples below for 2D Floor Plans & 3D Floor Plans (how exactly these look like).
2D Floor Plan Drawing Sample

3D Floor Plan Rendering Sample


We do offer 2D 3D floor plan services, 2D to 3D floor plan conversion, 3D exterior design rendering services, 3D interior design rendering services at unbeatable best prices.
Here you can check our samples: 2D floor plan samples, 3D floor plan samples, 3D exterior samples, 3D interior samples.
Submit Your Requirement Now
Click here to Get a Custom Quote
Quick Contact
You can also submit your requirement here (use the below form):
