We offer realistic, high-quality 3D floor plans for Senior Living, Assist Living, Independent Living, Memory Care, and Retirement Communities at Unbeatable Prices. Our services are trusted by 1,250 real estate clients (including Senior living communities, Assist living, Respite homes, and Nursing homes). We do offer discounts on bulk/large volume orders of floor plans. In floor plans, we have all possible options like 2D floor plans black & white, 2D colored floor plans, and 3D floor plans (premium and budget option). Every 3D floor plan is designed to be modern, spacious, and just gorgeous. No matter what your style, layout, or furniture placement, we will create it.
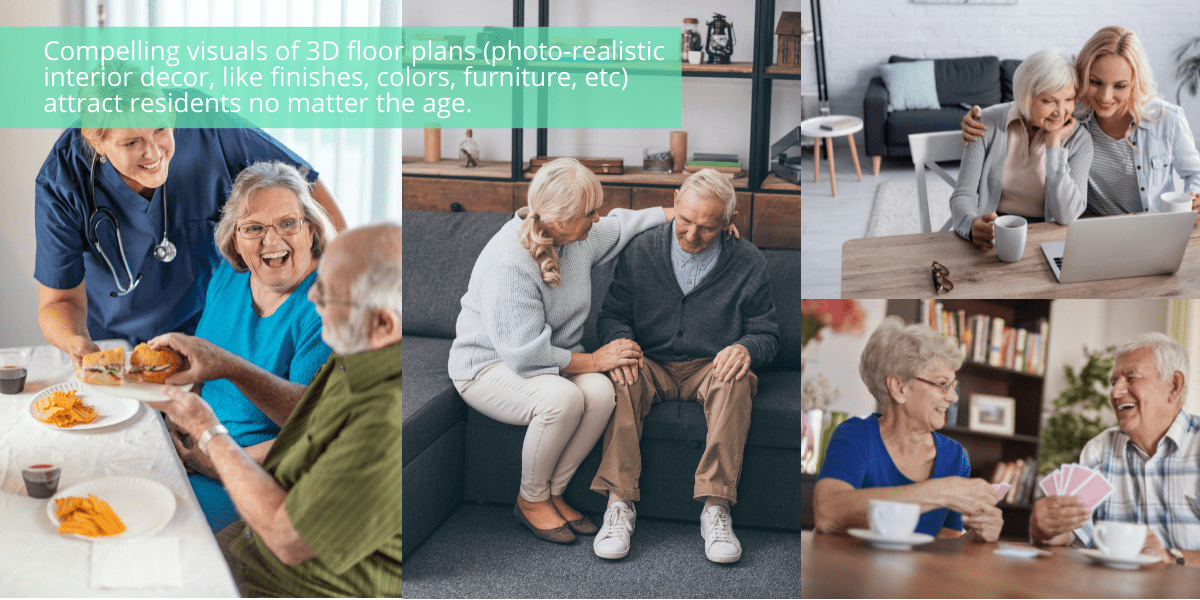
Senior Living 2D and 3D Floor Plans at Unbeatable Price
Every senior living community desires to attract and retain residents of all ages. A key way to do this is to offer a variety of floor plans that captures the audience. Seniors value the idea of consistency and familiar surroundings, but more importantly, they want to be able to thrive and grow. Our floor plans 2D and 3D offer something for every sort of senior resident, from those who’ve been living in the community for years and don’t want to leave, to those who want to start over and don’t want to be surrounded by the same old things.
Samples for Senior Living 3D Floor Plans
Economy: Sample 1 (Standard-level rendering Senior Living floor plan 3D)
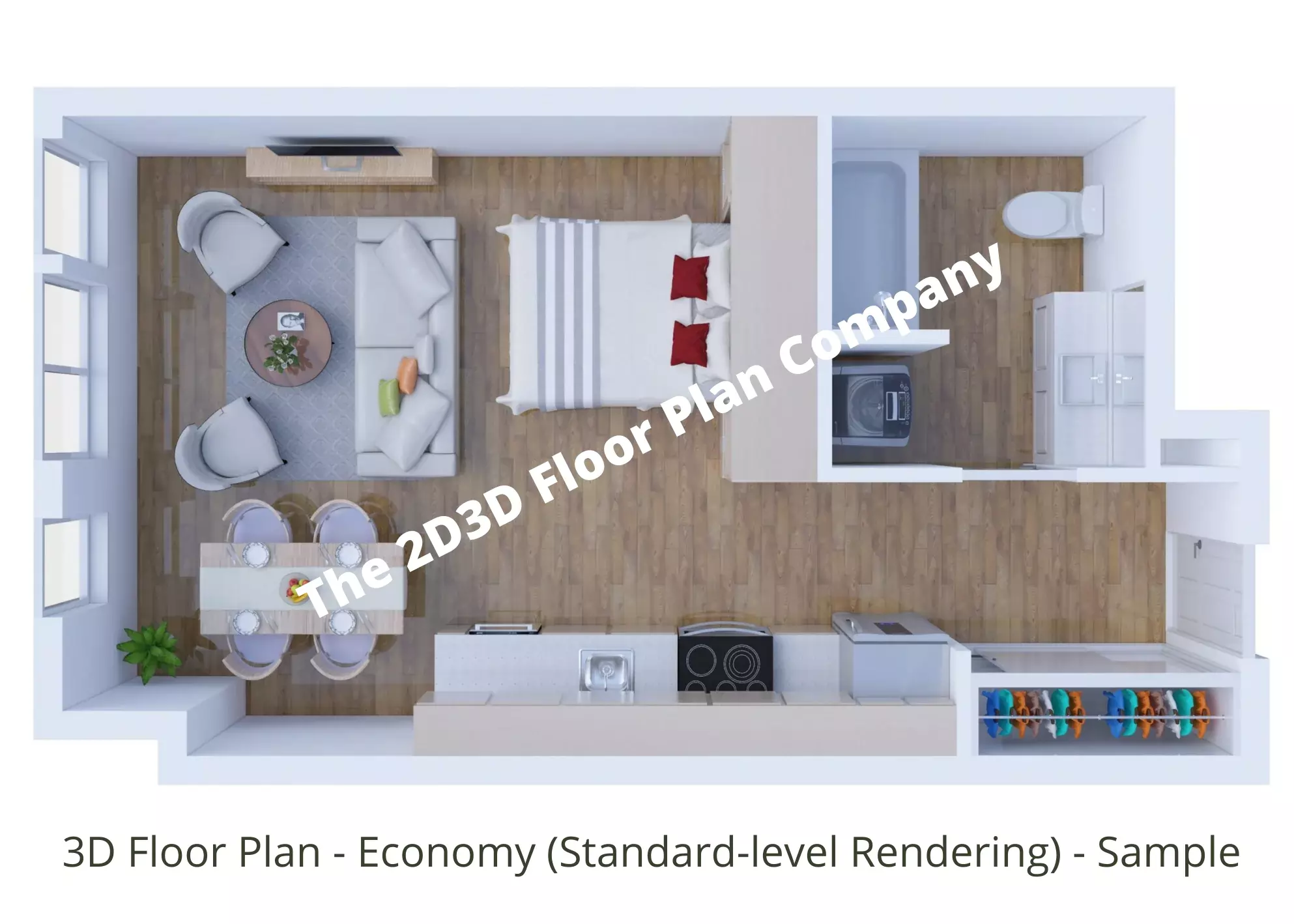
Economy: Sample 2 (Standard-level rendering Senior Living floor plan 3D)
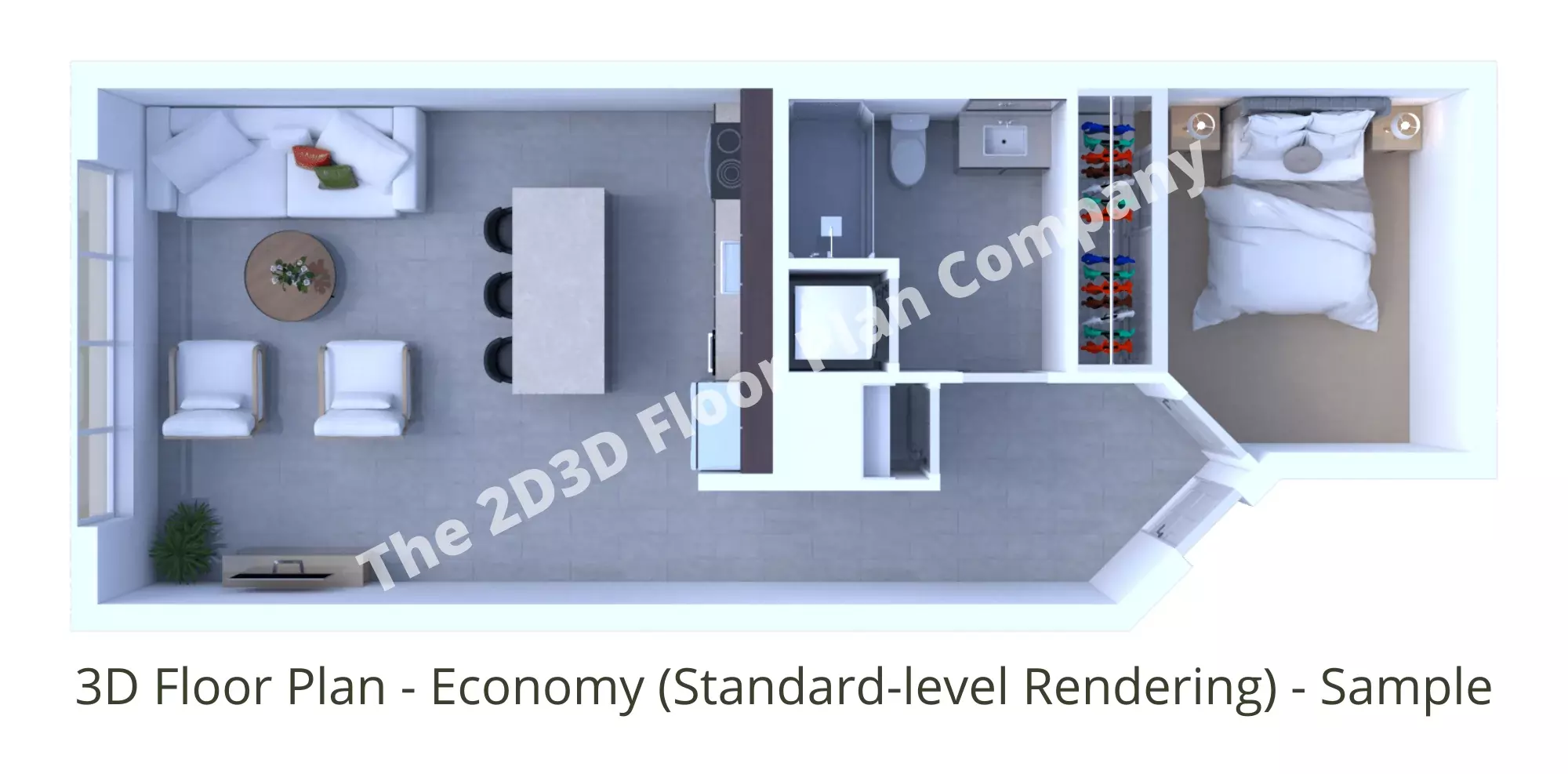
If you want to see more samples for standard-level (Economy) rendering 3D floor plans, then click here to visit the 3D floor plan samples page.
High-Quality 3D Floor Plans for Senior Living
Premium: Sample 1 (High-quality rendering 3D Plan)
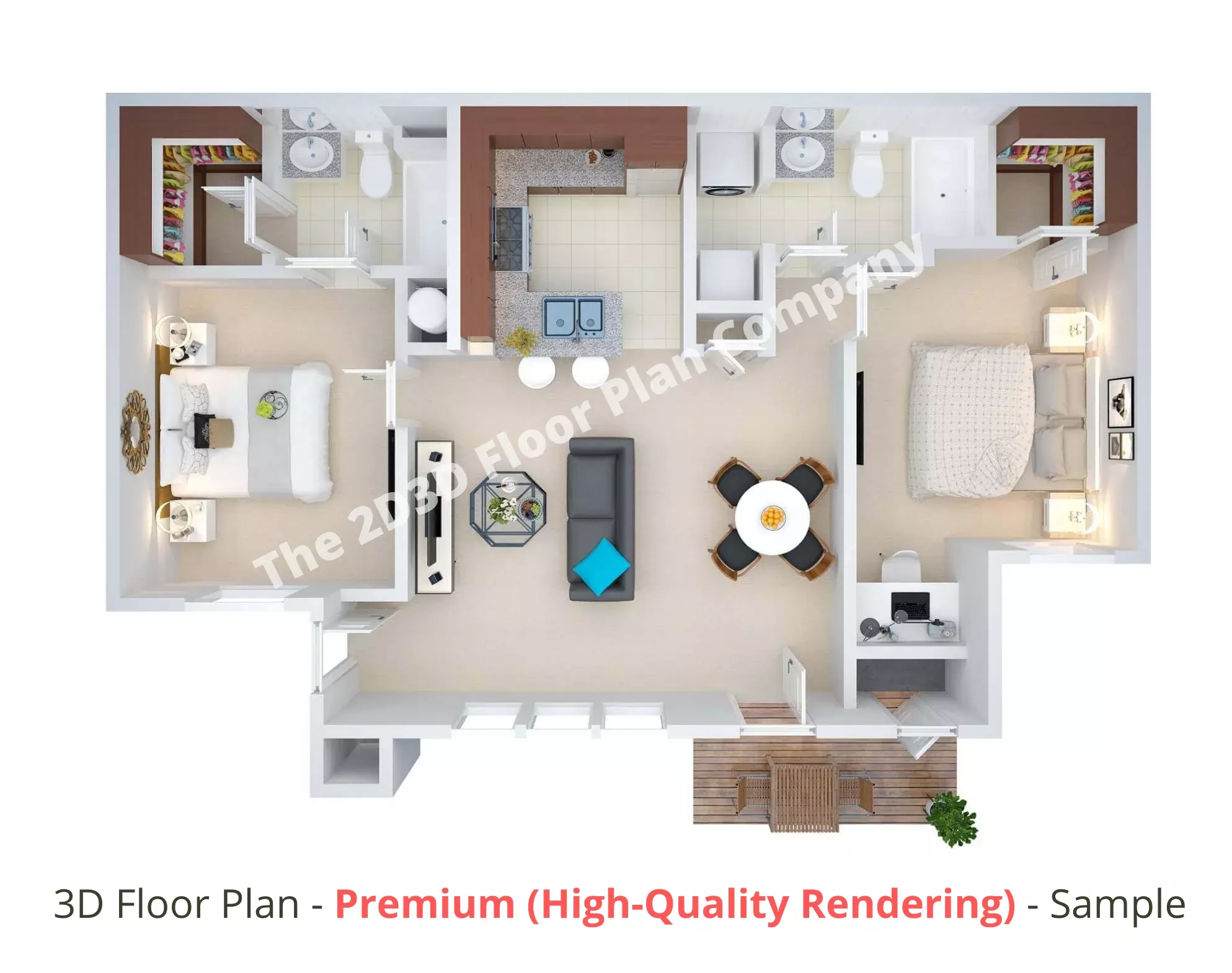
Premium: Sample 2 (High-quality rendering 3D Plan)
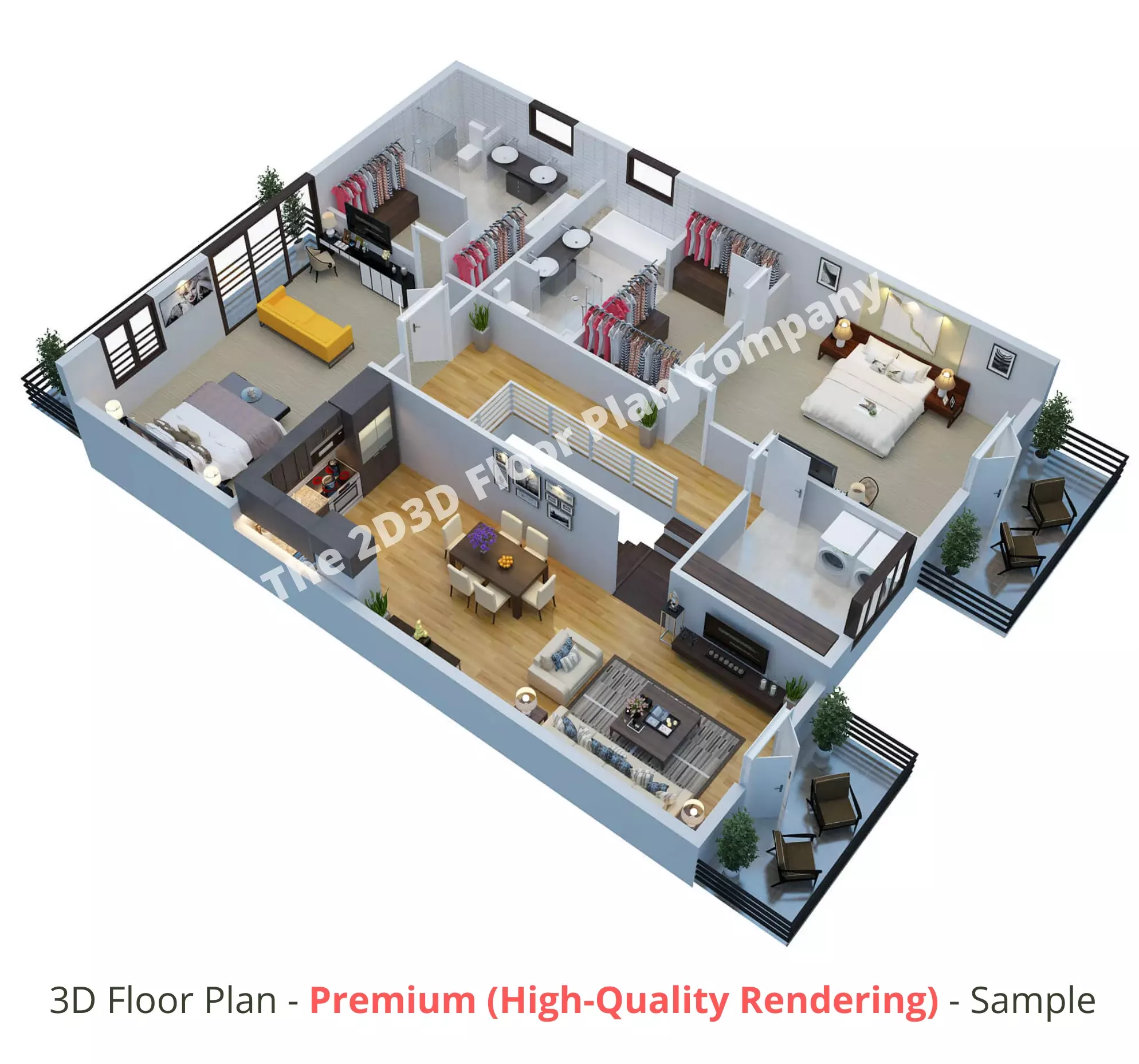
If you want to see more samples of high-quality (Premium) rendering 3D floor plans, then click here to visit the 3D floor plan samples page.
Realistic rendering visuals created to match your specifications
Great experience for seniors
3D floor plans are important for senior living facilities because it really helps potential residents envision what the space is like. Senior living, more than anything, is about the resident’s quality of life. With 3D floor plans, residents can visualize their lives more vividly by being able to see their surroundings more accurately.
A great addition to the website and marketing materials
Our 3D floor plans are perfect for senior living communities that want to promote their facilities. The demos are great for publishing on websites and for inserting into marketing and branding materials. These 3D floor plans are 3D renderings of the actual communities, so it’s easy for potential residents to get a feel for the environment. It’s easy for them to imagine what it would be like if they moved into that type of complex. This candid snapshot of the facility often helps the time to sell rental units because it’s a representation of high quality.
Increase occupancy rates and lease faster
3D floor plans are the perfect solution for senior housing. For an elderly person, moving into a new home can be difficult. With 3D floor plans, you can provide them with a realistic image of the layout of their apartment, show them spaces like the bedroom and the living room, and make the adjustments they need to be comfortable. The printable 3D floor plans let you turn your 2D plans into 3D plans; you can make modifications to the layout and make it perfect for your seniors before you even put it on the internet to advertise or look for tenants.
2D to 3D Floor Plans – Check the below examples
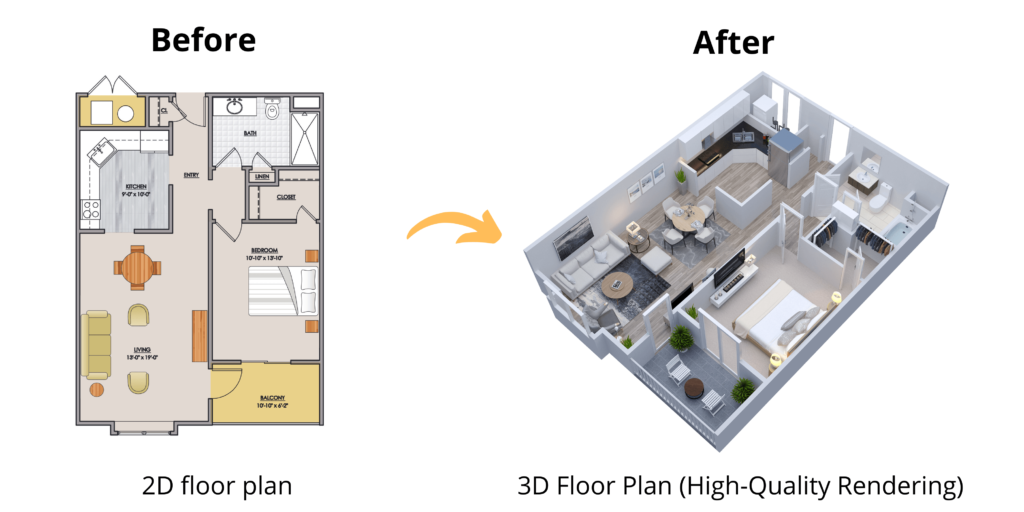
You can also share the Actual Photographs of the Apartments.
For customization, you can also send the actual pictures of the apartment units. We will pick colors, finishes, furniture, etc. from the pictures directly.
You can also share 2D floor plans without any instructions or specifications.
Sometimes, clients do not have custom specifications for the finishes; In this case, we render their 3D apartment floor plans as per our understanding. Sometimes, they only share a few instructions/details, for example, wood flooring everywhere, tiles in the bathroom, and stainless appliances.
How it works?

Delivery file format: High-Resolution Images (JPEG or PNG) – Perfect for Print and Web-ready purposes
Delivery time: Regular delivery takes 3-4 working days (up to 10 units), for example, if you have 30 different units, then we can create 30 Apartment 3D floor plans in 8-10 working days. In case, if you are in a rush or you need it much earlier, then please inform us while sending the project request.
Unbeatable Lowest Pricing without lowering the quality

Difference between Standard-quality rendering and High-quality rendering
For standard-level rendering (economy option), you can expect a good quality rendered 3D floor plan with optimal detailing for finishes (we do use SketchUp software for creating such 3D floor plans).
For high-quality rendering (premium option), you can expect the highest possible rendered 3D apartment plans with enhanced-level detailing for finishes (we do use a combination of two (2) software, which is the most advanced in the industry; we use 3dsMax for 3D modeling and V-ray software for 3D rendering). These 3D floor plans are much more vibrant, photo-realistic, and detailed, compared to standard-level rendering.
How pricing criteria will work if sqft or sqm is not mentioned on the 2D Plans?
In this case, we will consider the below-mentioned criteria:
- Studio Apartment 3D floor plans, 1 Bedroom Apartment 3D Floor Plans, 2 Bedroom Apartment 3D Floor Plans, and 3 Bedroom Apartment 3D Floor Plans will be considered under 2,000 sqft (smallest size). The base price will be applicable here: $79 for standard-level rendering and $139 for high-quality rendering.
- 4 Bedroom Apartment 3D Floor Plans will be considered in the range of 2,001 to 2,500 sqft size. $89 for standard-level rendering and $158 for high-quality rendering. Sometimes, 4 Bedroom Apartments are built under 2000 sqft (for example, 1800 sqft to 2000 sqft), in this case, it will be considered for the base pricing (under 2,000 sqft).
Our discounted pricing for bulk orders and large-volume 3D apartment plans
We do offer discounted pricing for bulk/large volume orders.
Some of Our Happy Clients (Property Management & Senior Living Specific)

Why Choose Us for your Senior Living 3D and 2D Floor Plans?
- Price: Premium Quality Work at an Extremely Affordable Price (unbeatable price)
- Quality: Experienced & Highly-Talented Designers at Work
- Time: Quick Turnaround at each Level; 24 Hours Delivery Available for rush cases
- Deliverable “100% Satisfaction Guaranteed” to Clients (free iterations until you are 100% satisfied)
Senior Living 3D Floor Plan Samples (Recent Projects)
Assisted Living (AL) Senior Living 3D Floor Plan Samples
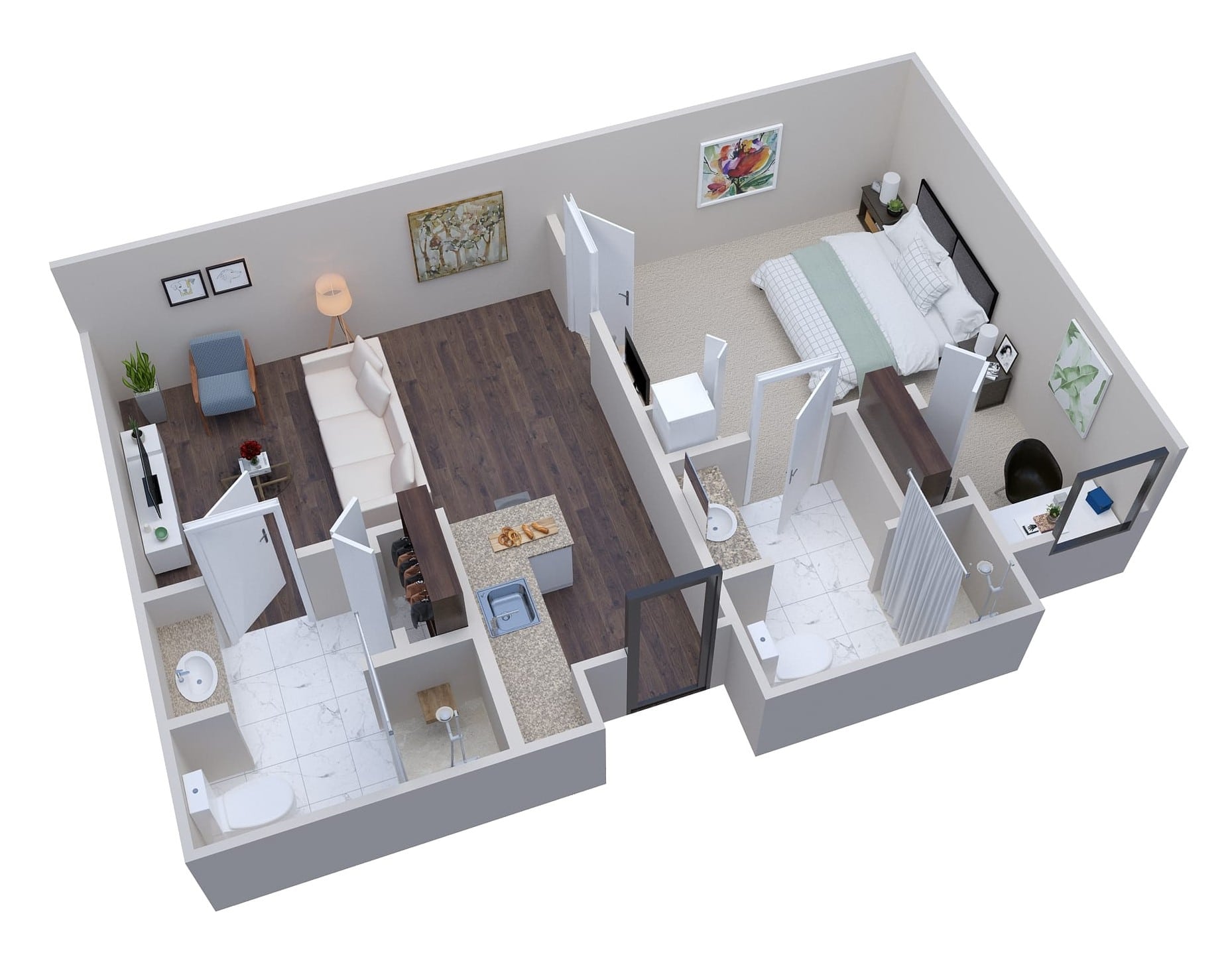
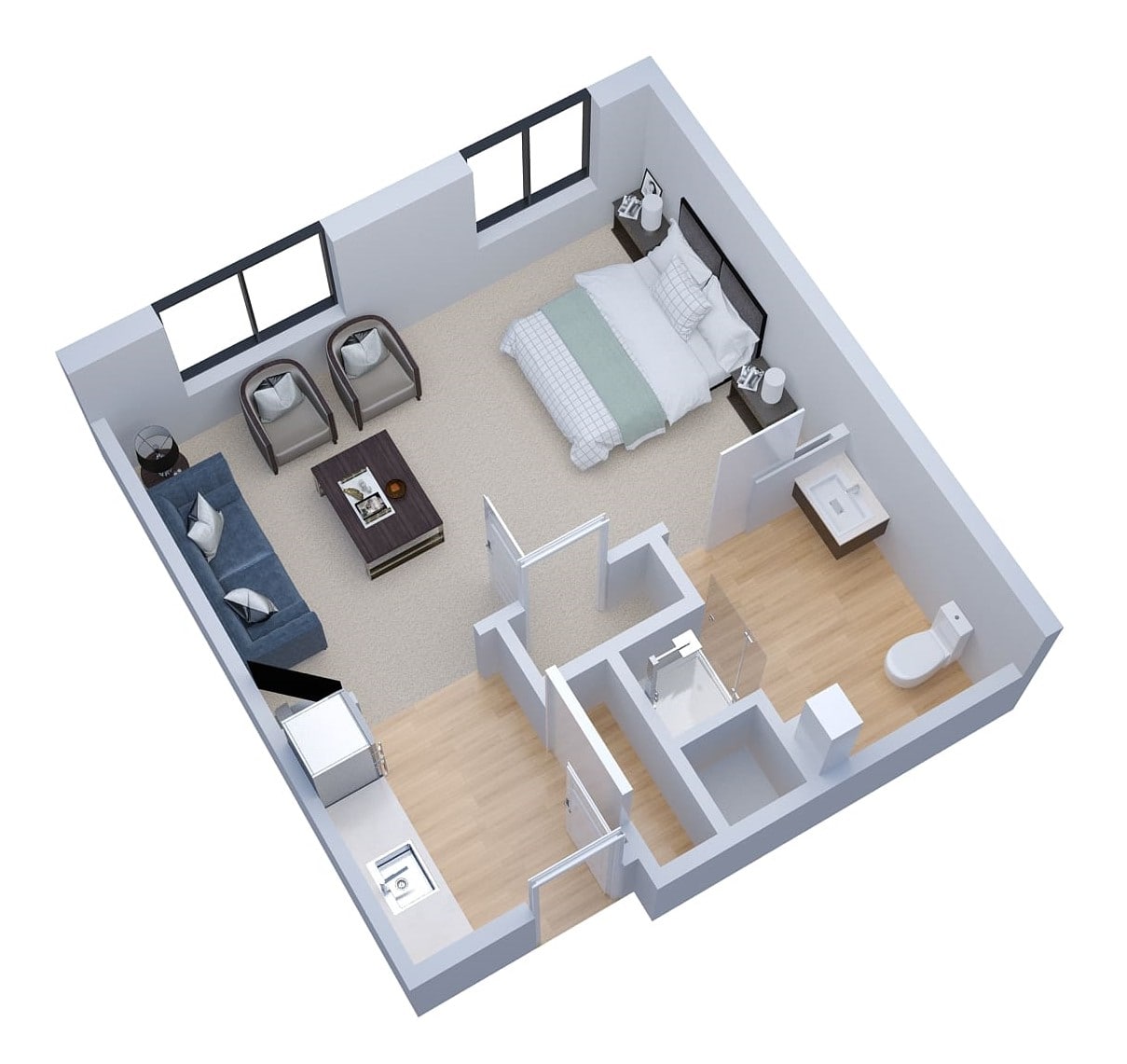
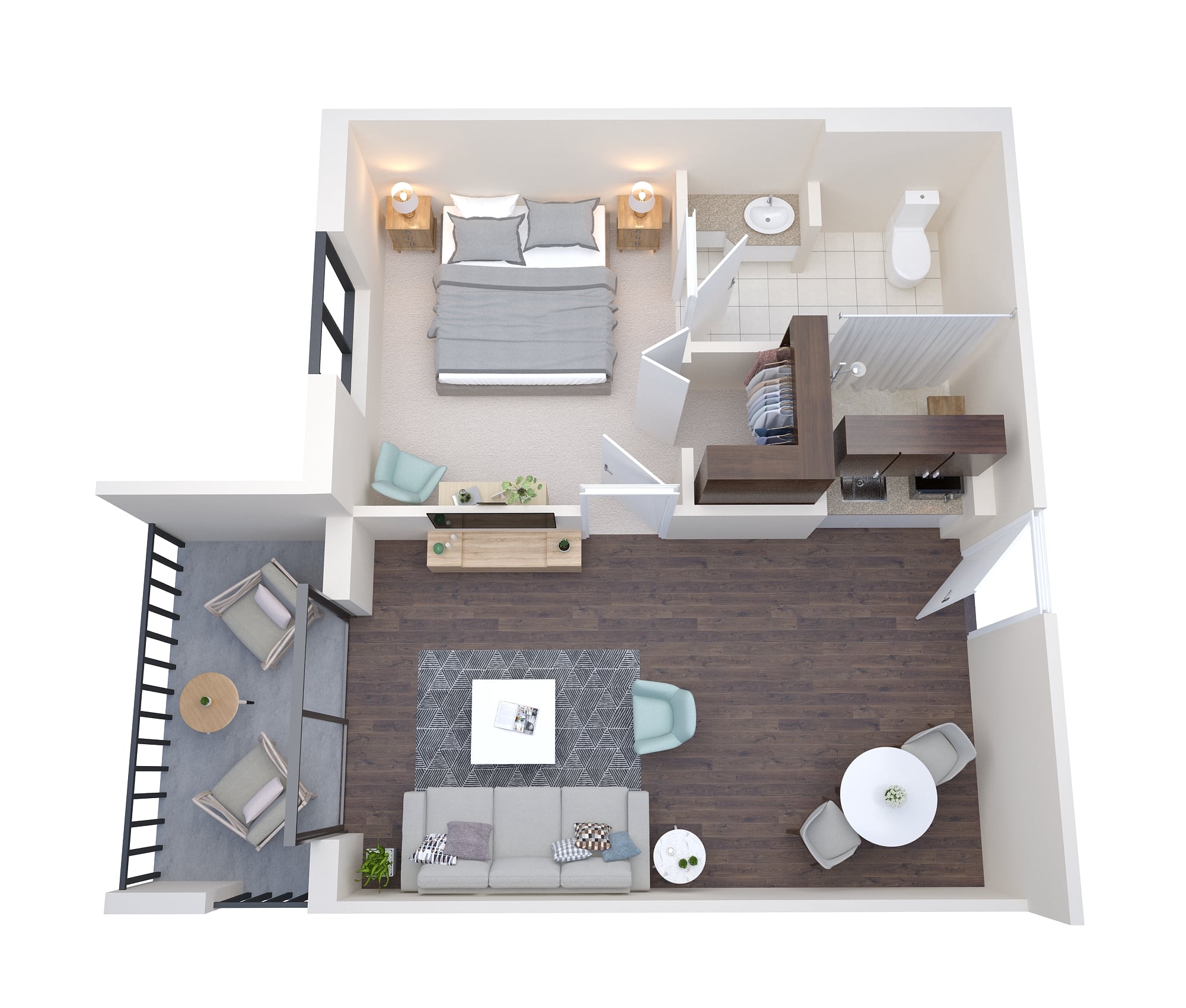
Independent Living (IL) Senior Living 3D Floor Plan Samples
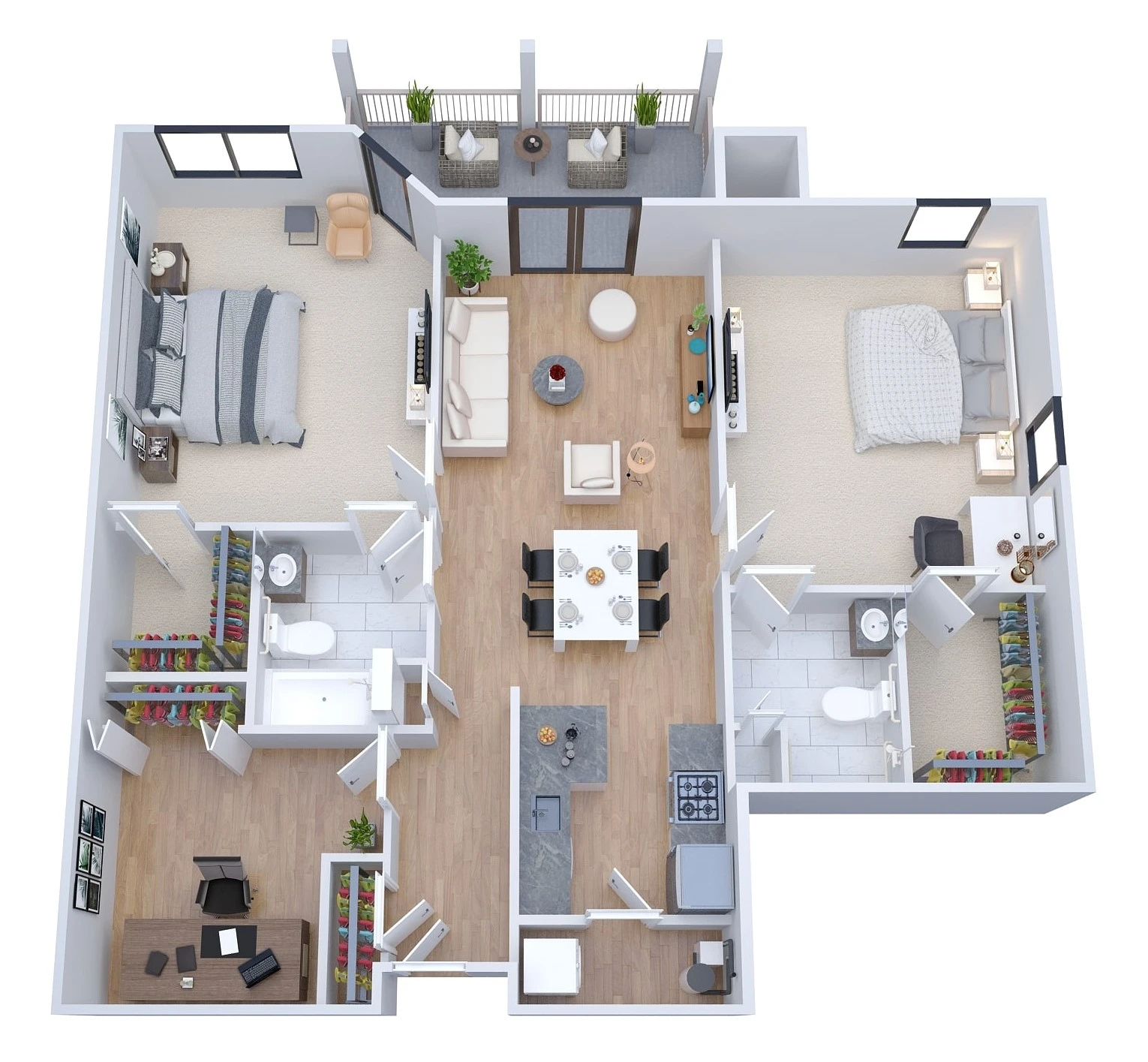
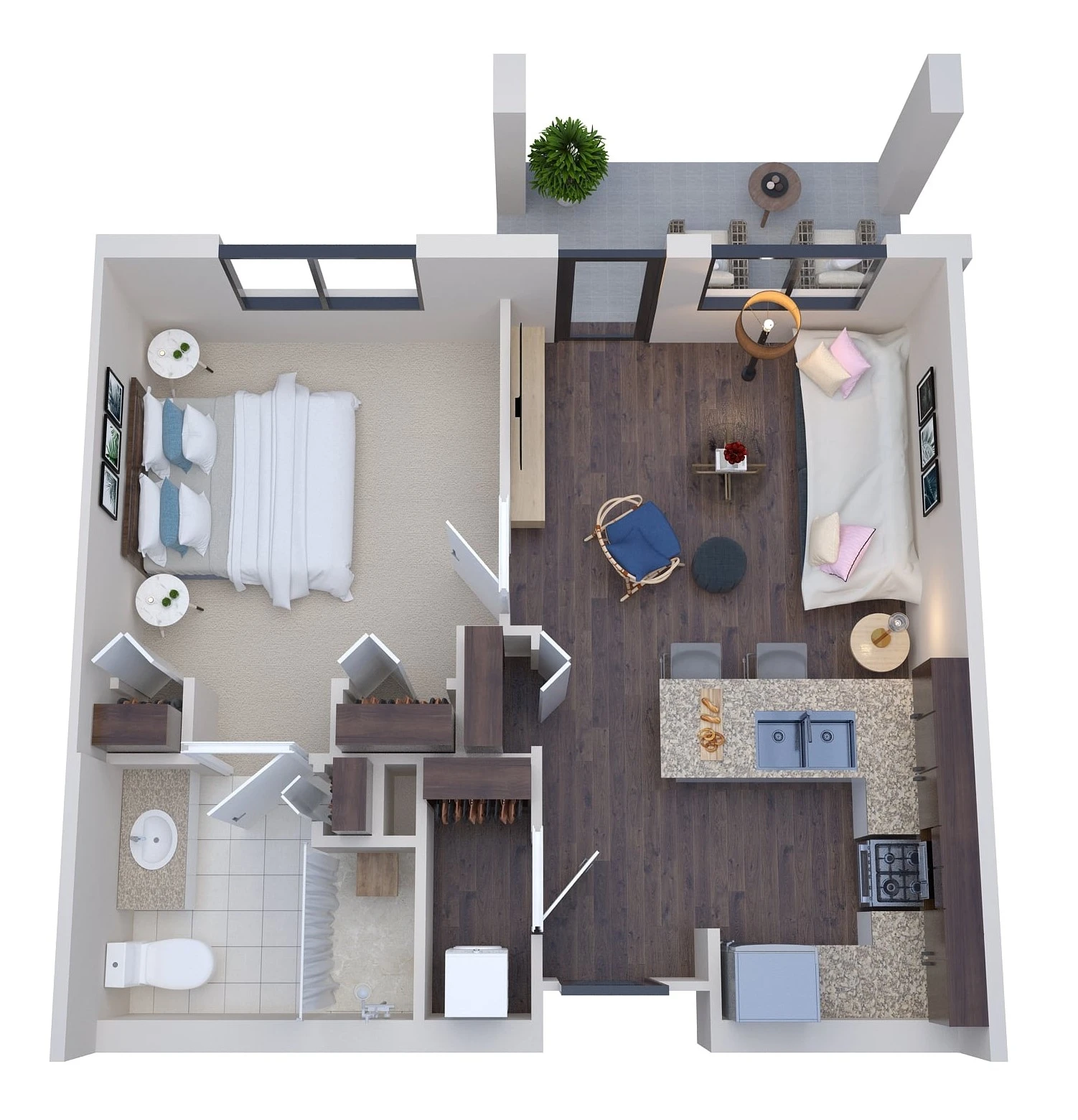
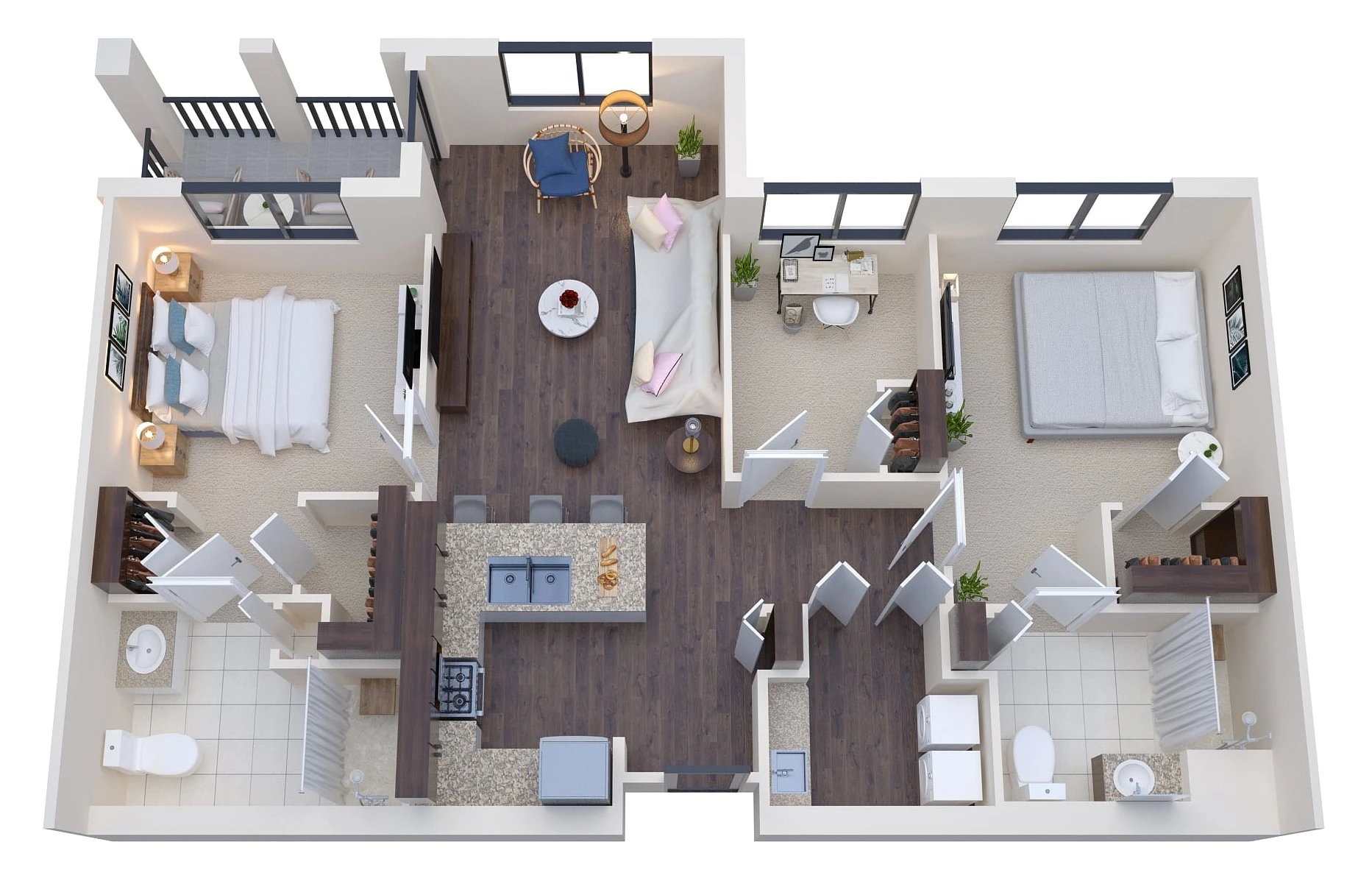
Memory Care (MC) Senior Living 3D Floor Plan Samples
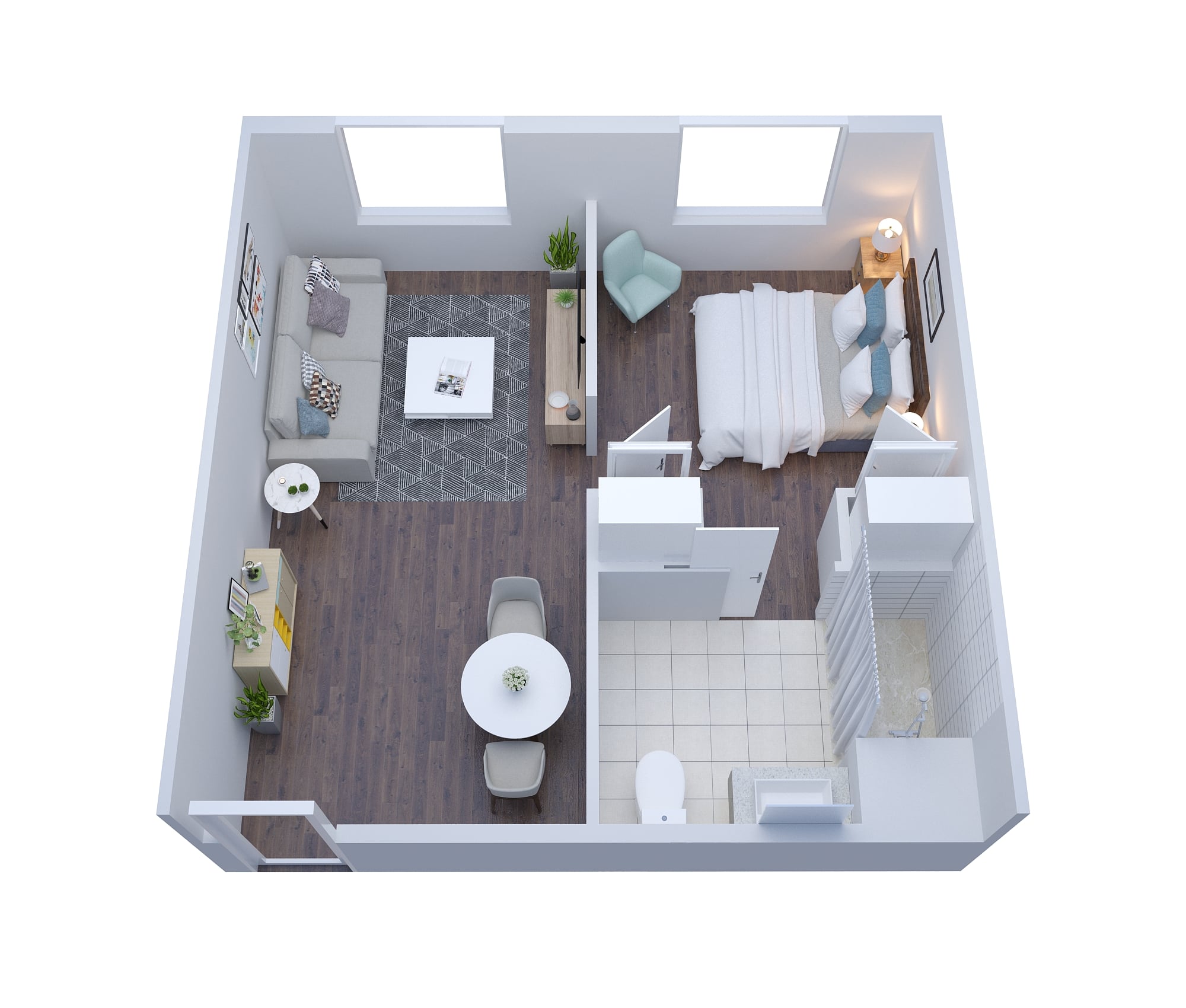
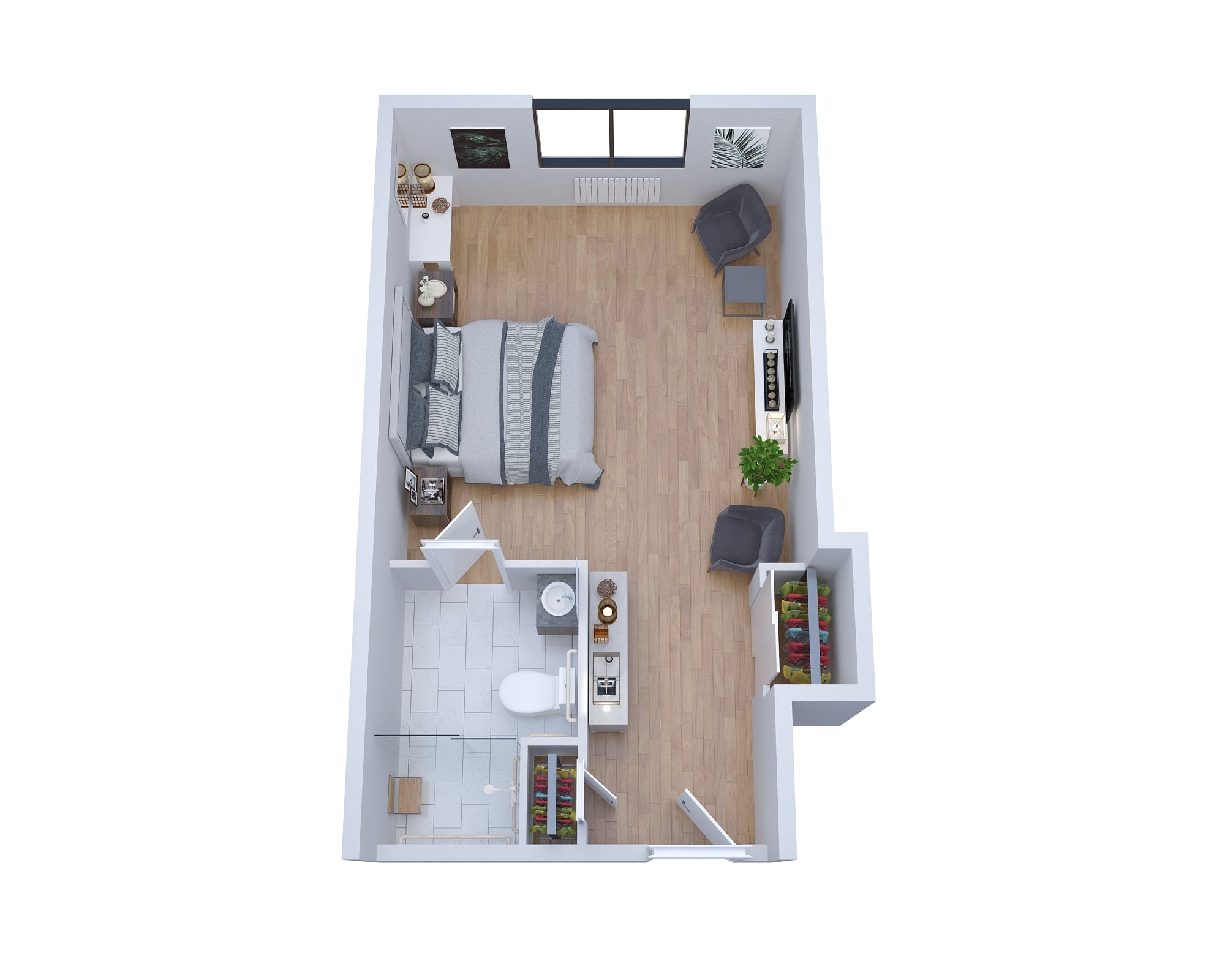
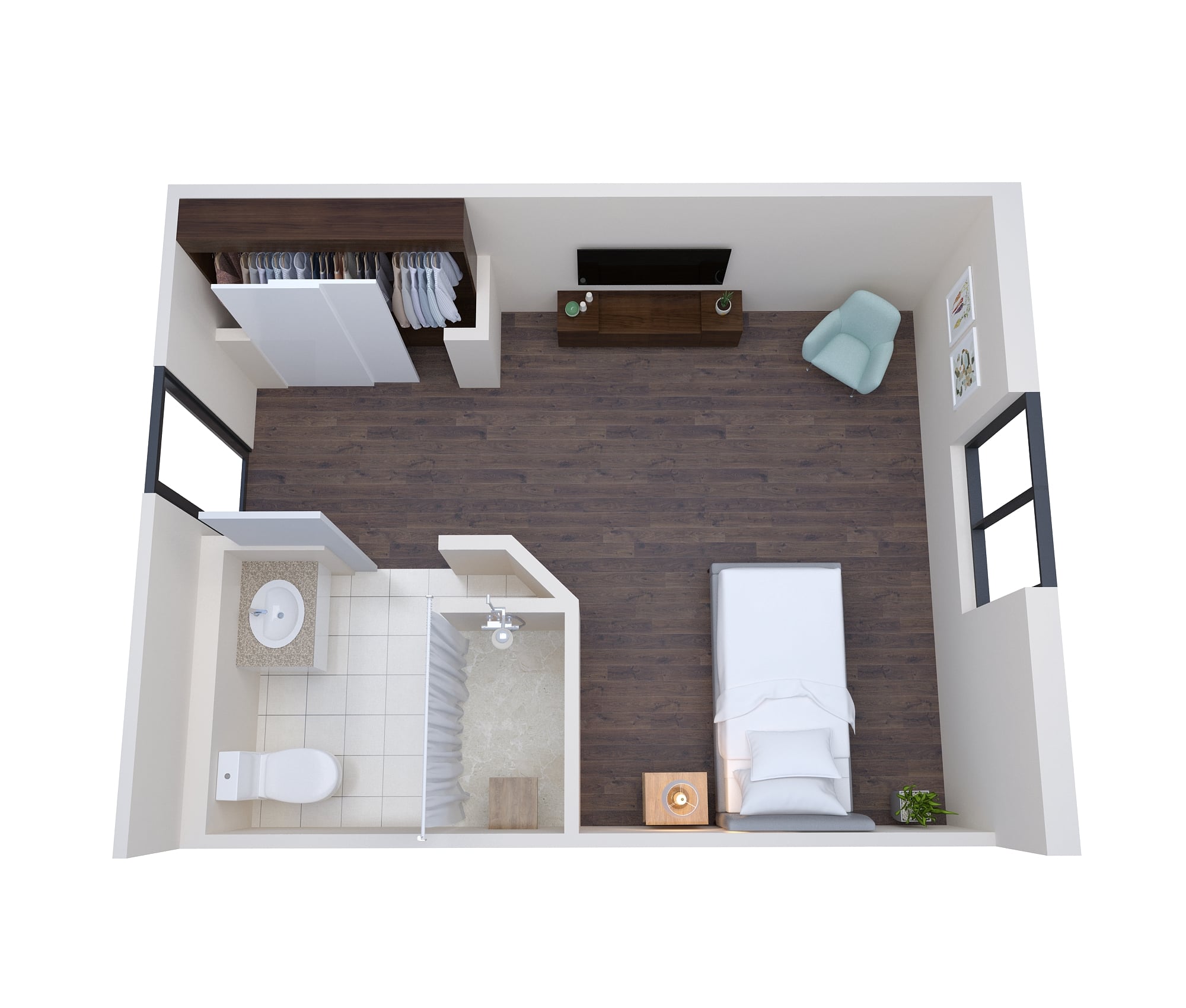
How Are You So Affordable?
We are constantly asked, “Why are you so much cheaper than your competition?” It’s simple. Our experienced team, well-established customized processes, bulk amount orders, and operational setup in India allow us to keep our operating costs low, and we love to share these savings as an added advantage to our clients. This is where the saving for us is, and we pass that on to you!
Our Clients Say It Best!
With HIGH QUALITY & CREATIVE 2D 3D Floor Plan Services, we have served 1,250+ Happy Clients (including 275+ Property Management Clients, 40+ Senior Living Clients) & delivered them out-of-the-box 3D rendered floor plans. Our Experienced & Highly Talented Designers are always committed to delivering PREMIUM QUALITY 3D floor plans with dedicated UNLIMITED REVISIONS support.
Submit Your Requirement Now
Click here for Senior Living 3D Plans
Quick Contact
You can also submit your requirement here (use the below form):
