Here we are sharing high-quality 3D floor plan samples, including different types of views, Bird’s eye views, Top-down views, and Isometric views.
High-Quality 3D Floor Plans (Premium): We do use the most advanced software combinations to render at such ultra level (Currently, we are using 3dsMax + V-ray software combination).
- Best-in-class High-Quality Rendering
- Unbeatable Lowest Price Guarantee (Competitors are charging $200 to $850 for the same quality)
- Flat Pricing with Unlimited Free Revisions if needed;
- No Hidden Cost
- Best when you need Maximum Possible Photorealistic Quality
- Preferred Choice of Property Managers and Rental Marketing Managers (Multi-families, Units, Communities, Senior Living Communities, etc.)
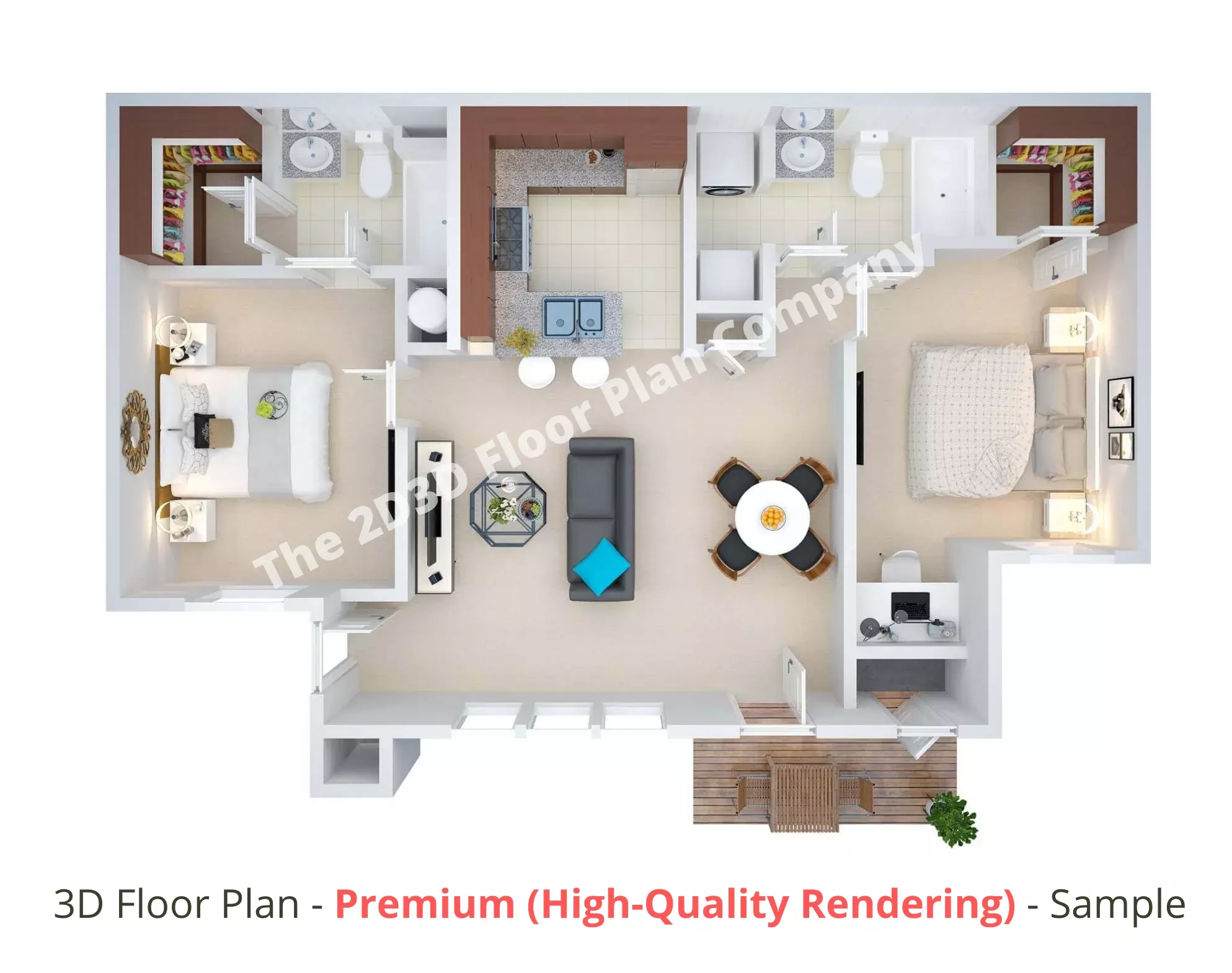
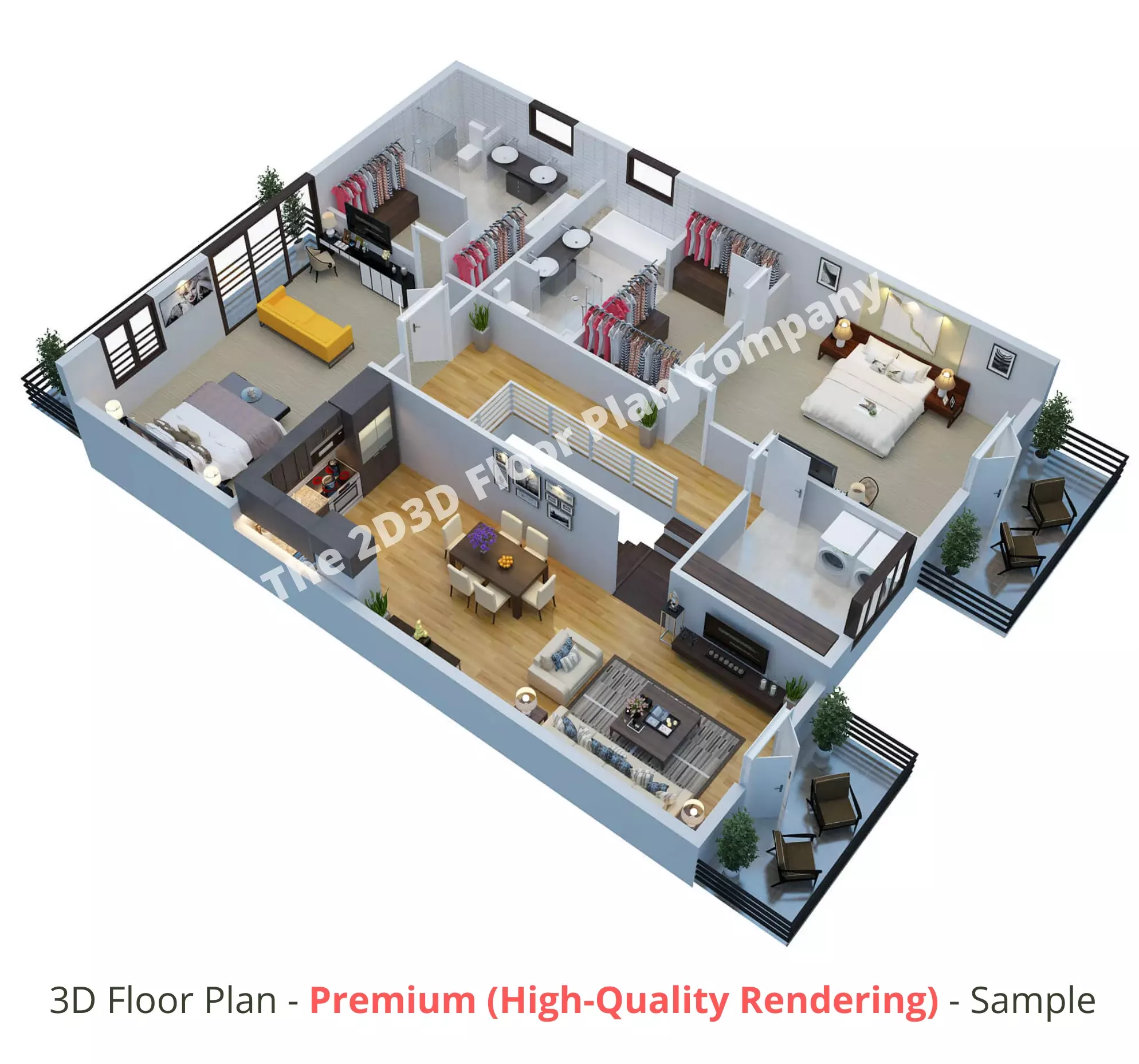
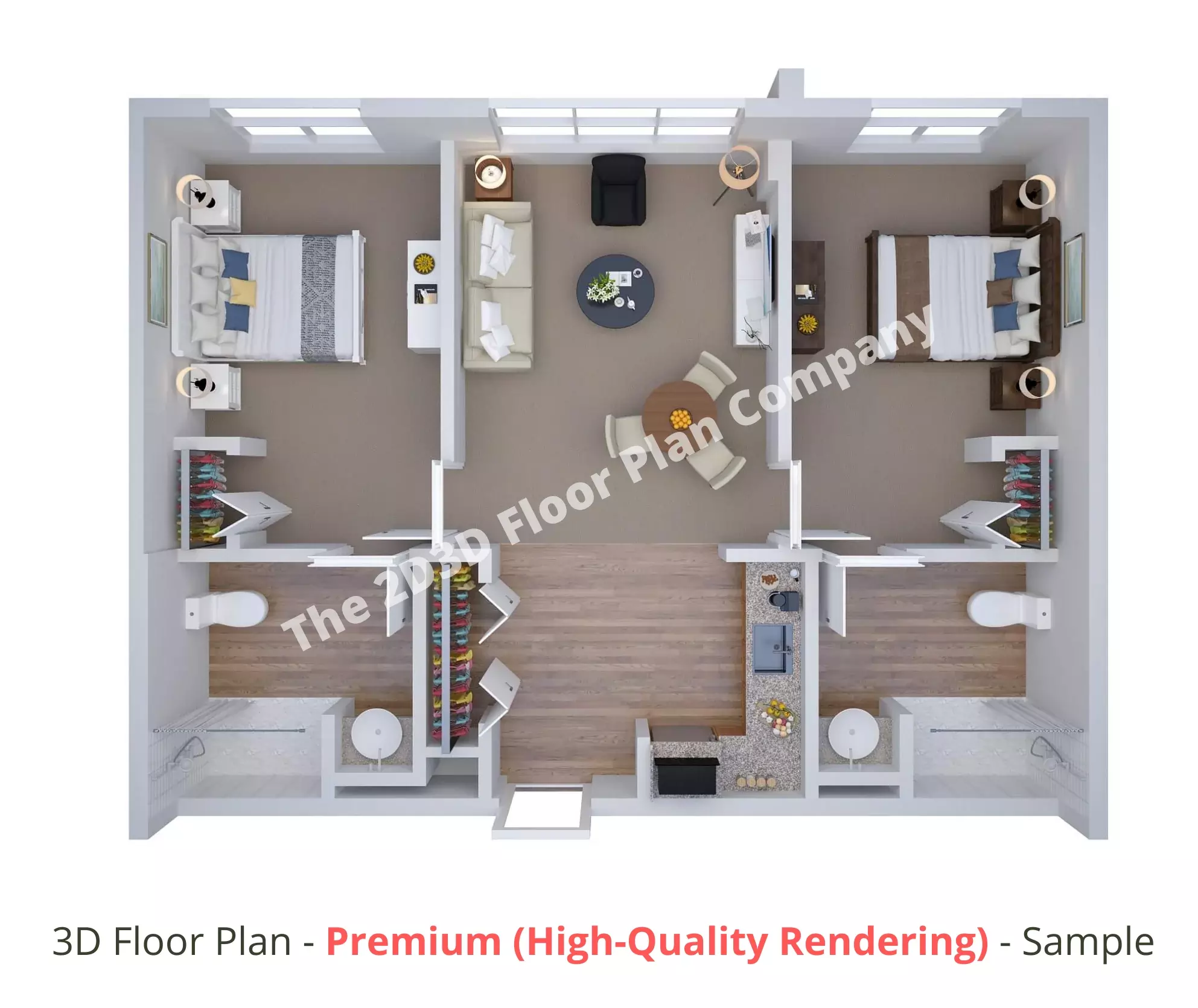
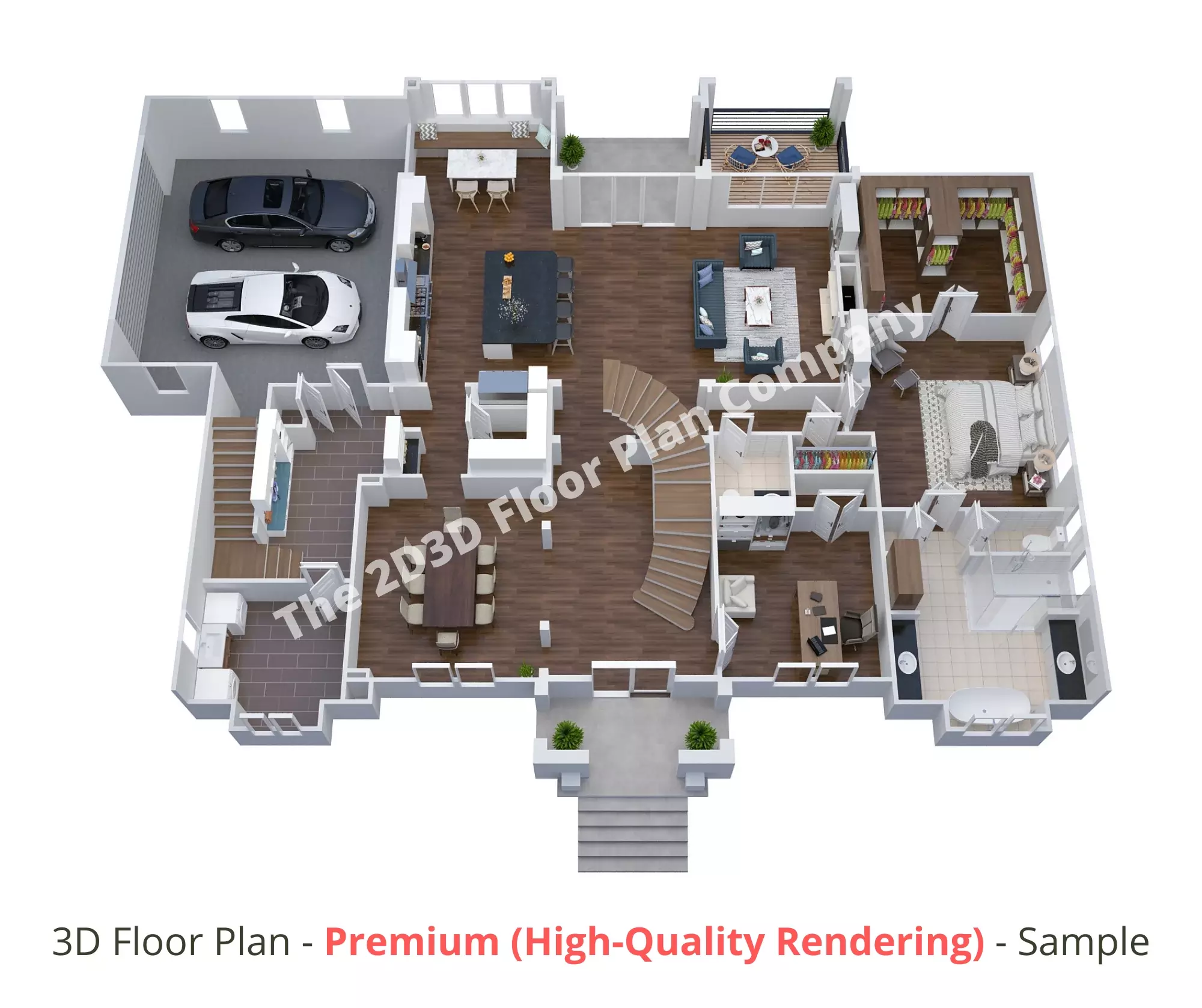
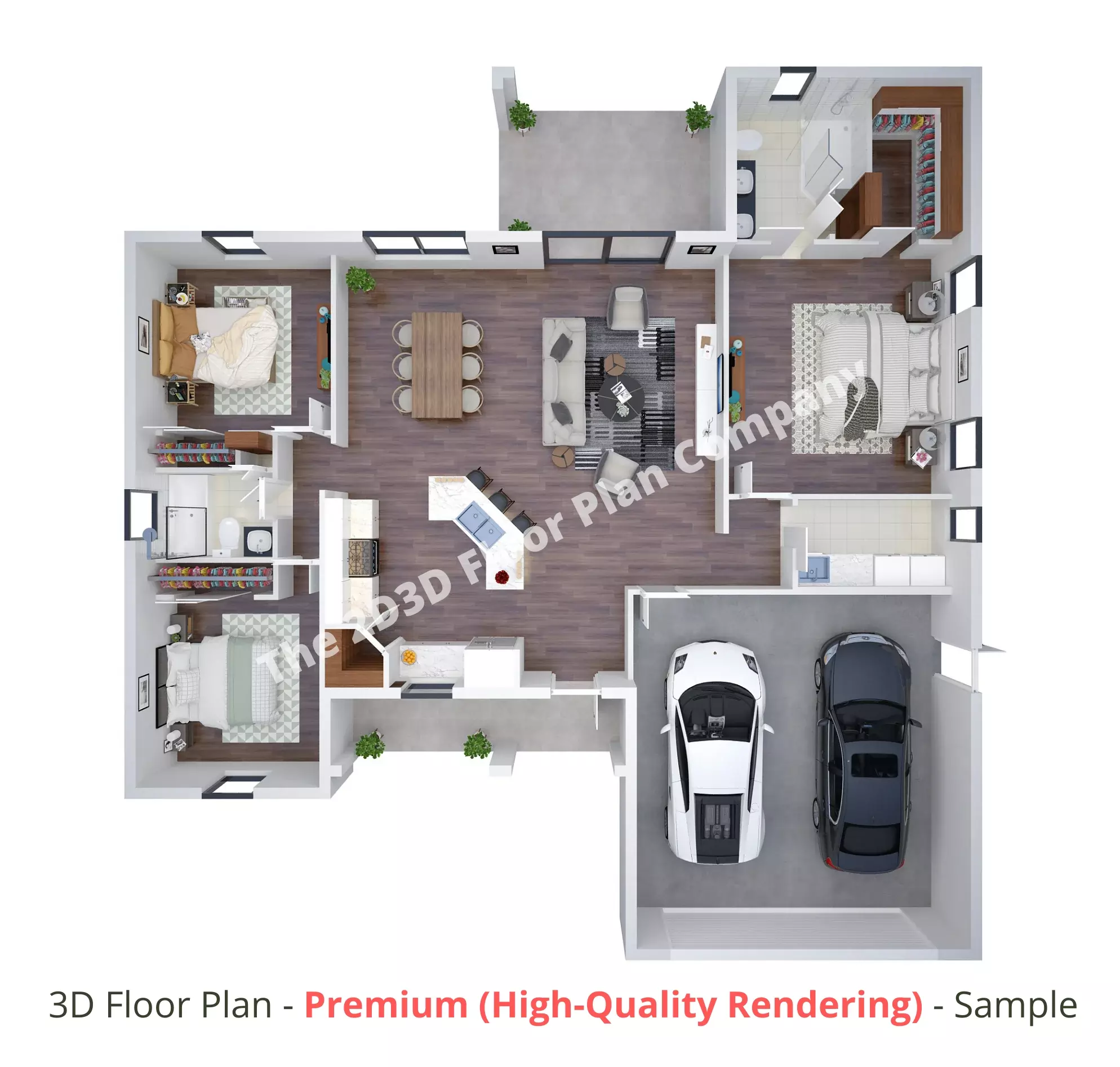
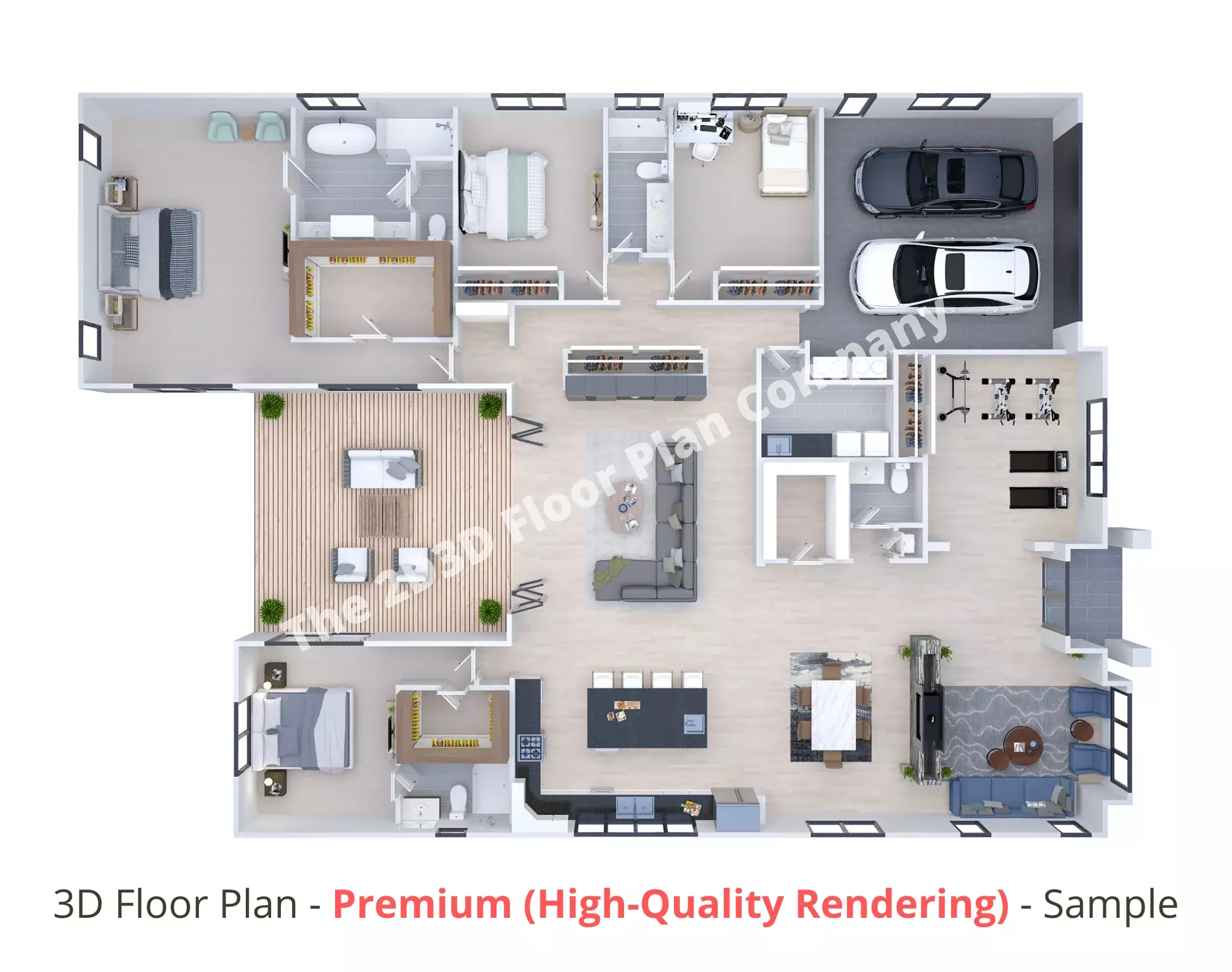
Highest-Possible Quality Rendering 3D Floor Plans
High-Quality Rendering 3D Floor Plans: Pricing starts at $139 per 3D floor Plan up to 2,000 sqft in size.
Standard level rendering 3D floor plans: We do charge $79 per 3D floor Plan up to 2,000 sqft in size.
Submit Your Requirement Now
Importance for High-quality 3D floor plans
Floor plans are the foundation of your home design. They allow you to envision your new home before building or renovating. The more information you have, the better. If you’re starting from scratch, high-quality floor plans are very important. It’s these 3D floor plan services that can help your architect or designer visualize the space and layout of the home. Photorealistic floor plans are maps of an already built space. This way, you can see what your home looks like in a real-life scenario.
Why you should think about the highest level of quality rendering?
These are the type of high-quality floorplans that you’ll need to render for the greatest accuracy. You’ll need to pay attention to the quality of the renderings, making sure that the textures are high-quality and that there’s always enough light. That’s why photorealistic floorplans are so important. They allow you to show the audience the true beauty of your design. As designers, we care deeply about the quality of our work, and it’s important to us that the rendering quality must be of the highest level.
Flexibility with changing specs, colors, finishes
The highest-quality 3D floor plans are the next evolution; providing buyers with an interactive design experience. This can make it much easier to visualize the space and better understand the logistics of what to do with it after. 3D floor plans include photo-realistic graphics to make it easier to understand what the space will look like before you start making any irreversible decisions. With 3D floor plans, you can look at your plans day or night, during the winter or summer, with different color schemes, changing the flooring, and all the specs you have.
Photorealistic view for real-life feel
A high-quality 3D floor plan is an accurate representation of the building, which is created by visualizing all of the physical dimensions of the space. These are created using shading, textures, and shadows to provide the viewer with the feeling that they are immersed in that space. A photorealistic 3D floor plan is an advanced type of 3D plan, where more of the textures and shadows are accurate to the real world.
What do you need for your project? If you’re looking for an accurate and detailed visualization for your project, then high-quality 3D floor plans are the right choice. From architectural visualizations to 3D interior layouts, we can provide you with high-quality and photorealistic 3D floor plans. Locate and identify any potential hazards and avoid expensive mistakes.
Unbeatable Prices for High-quality 3D floor plans (Premium):

Submit Your Requirement Now
