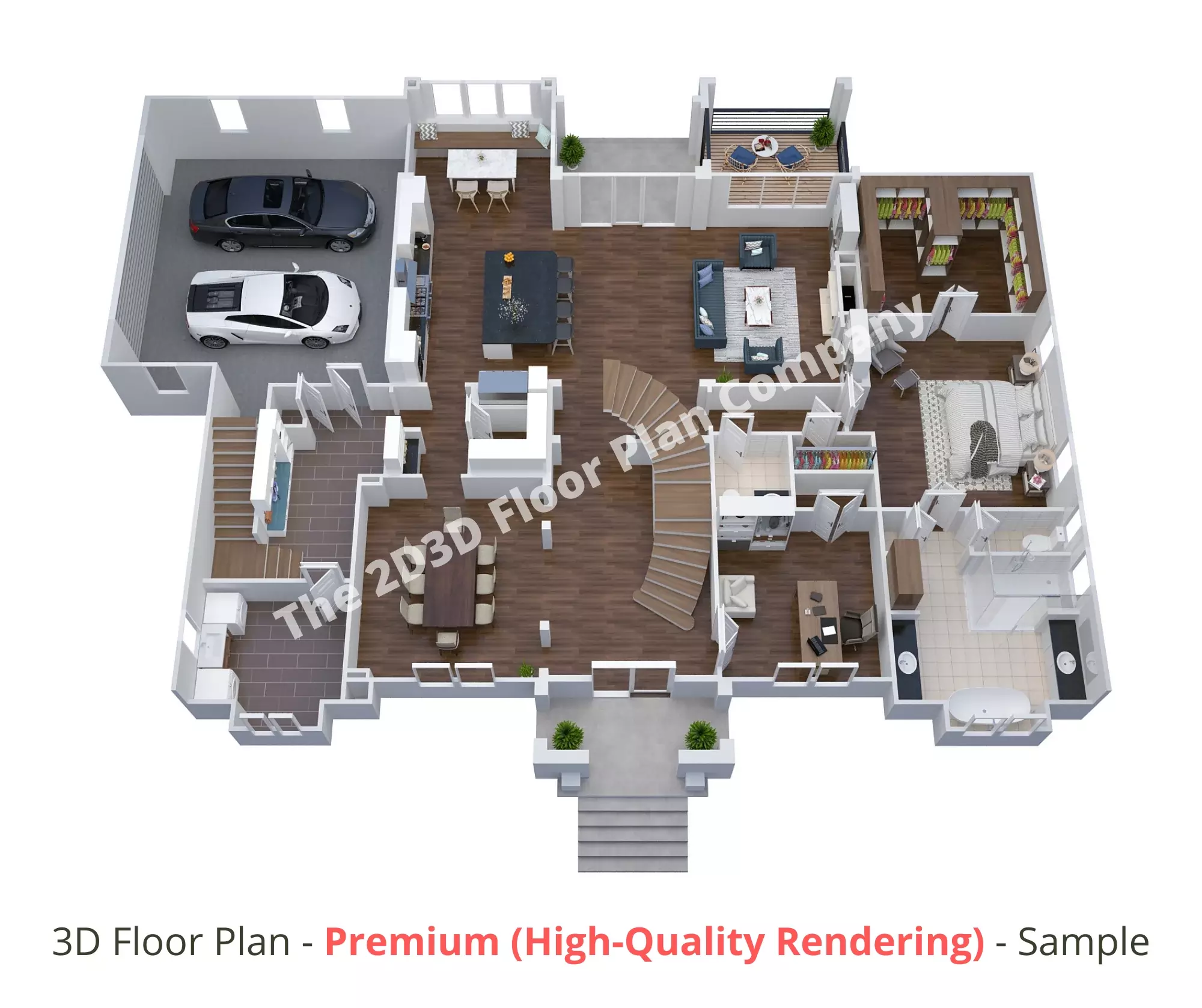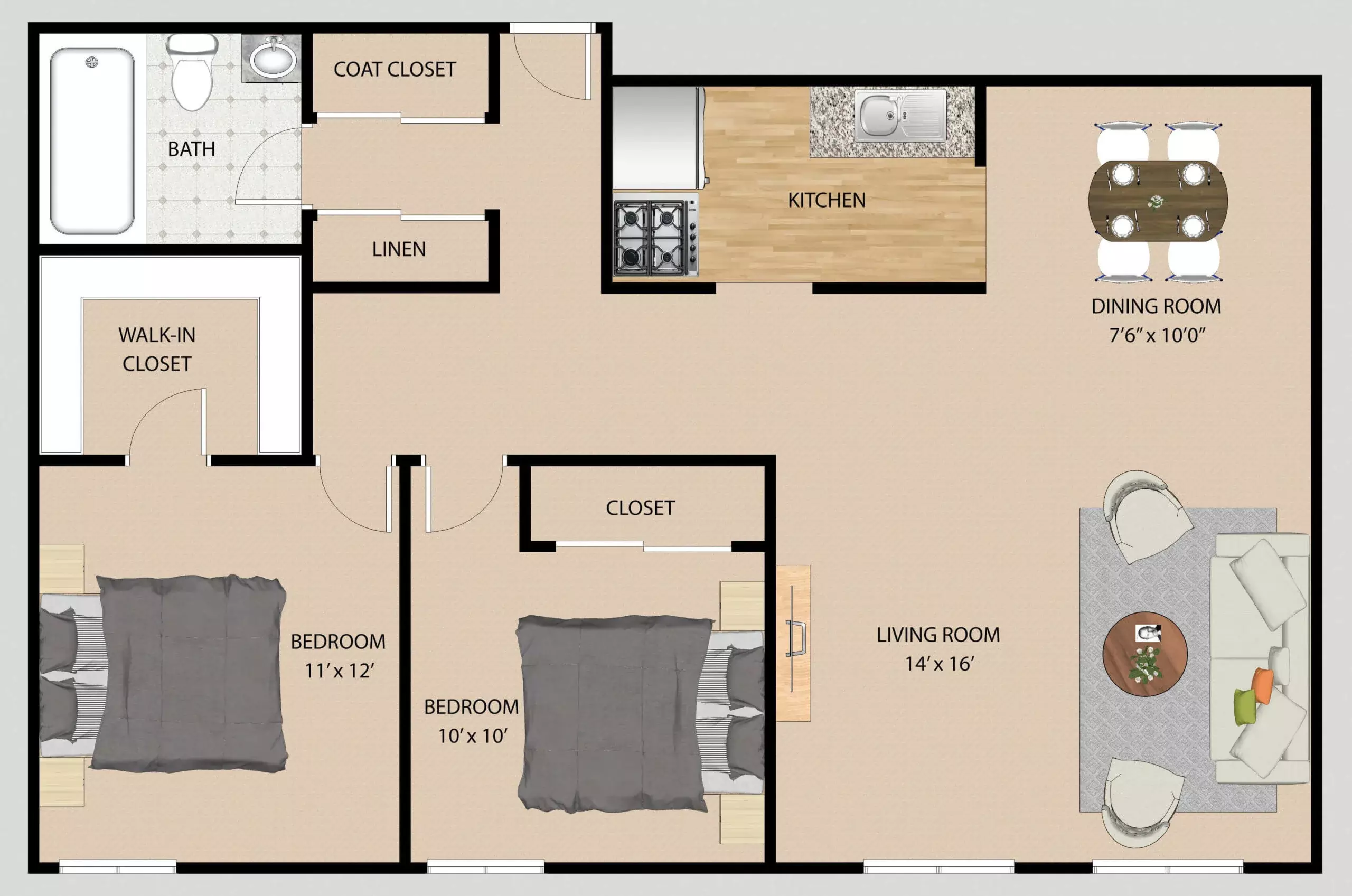Rendered Floor Plans play an essential role in doing real estate sales and marketing. 3D Floor Plan Rendering is photo-realistic, showing the internal layouts, colors, finishes, as same we do the actual photographs of properties. Along with marketing help, these are also helpful in space management for every construction. They help homeowners to pre-plan furniture arrangements for different rooms. When you are planning to design a new home, it is good to understand its layout by designing a floor plan. It will help to understand how the home will look and how well they can arrange their belongings in this space. If you want to create 2D or 3D floor plan renderings, then you can help yourself in a better way.
Modern age contractors and real estate agents are giving major preference to floor plans as it helps them to sell home fast. This scaled diagram of the room is generally created by the architect or house designer and it presents the flow of property by showing connections between spaces, furniture, and rooms. It indicates everything with accurate measurements so that buyers can have a clear idea about how much space they will get in the house.
Table of Contents
Here we have highlighted a few advantages of rendered floor plans:
Share Your Vision
Rendered Floor plans help to demonstrate the house design in a visual form. The trained professionals these days make use of 3D Floor Plan renderings as they provide a better idea about construction. These measurements provide an idea to the homeowners about what the architect has actually planned for them and how the property will look after construction.

Assists in Easy Adjustments
The Rendered 2D 3D floor plans help construction engineers to discuss estimates of property design in advance with the owner and they can come to a better conclusion with mutual understanding. It helps to avoid miscommunications about design and provides a clear idea of how the property must actually look by the end of the day. In case if owners need to make any revisions, they can make it easy by visualizing the floor plans.
2D Rendered Plan as a Blueprint for Work
The floor plans work like a blueprint for house designers or construction engineers. It helps them to understand how they will manage the whole space. If the floor plan designs are created perfectly before beginning the home construction, engineers will find it quite easier to meet the expectations of the clients. This blueprint is the guide to successful construction and it helps to complete the project without hassle.

Display Measurements
The best thing to know about floor plans is that they display accurate measurements of the property. While providing an idea about the flow of construction they help homeowners to understand the space arrangements. It is the best idea to plan interior decor and furniture elements for the house. A floor plan will help you to make your house look better by all means.
Also, Read: Floor Plan Advantages in Real Estate Sales
Improves Connection between Sellers and Buyers
Floor plans are more important in real estate marketing as they communicate the actual design of the construction to the potential buyers. By visualizing these designs, buyers can make an easy decision about whether they should go to visit the site or not. Floor plans help to close the deals much faster and at a better price. That is why most real estate agents these days prefer to upload Rendered 3D floor plans of properties on their websites.
About Our Services:
Rendered floor plans are the best way to see what a house will look like. It is not just the color, but how the layout and rooms flow from one to another, which determines how much life home has. 3D renders can be useful for home buyers, contractors, builders, architects, and interior decorators. They are also used by real estate agents to show prospective buyers what they can expect once they move in.
The new generation of professional floor plans. Picturesque, photo-realistic 3D constructions, rendered with amazing details and accuracy.
Floor plan in the most realistic way possible
We render your floor plan in the most realistic way possible, combining top-notch technology and the most advanced rendering techniques to create a photo-realistic rendering. Our best quality images are extremely detailed down to every single nail, beam, and stud that make up your home. We have also added a few extras like doors, windows, and more.
A collection of floor plans rendered in the highest quality. Realistic, photo-realistic, and accurate! The perfect compliment to any home design.
All our plans are rendered from actual photos of the land. We do not use any photo-shopped images. This means you will get a true-to-life rendering of your dream home in your chosen location.
Highest quality rendered floor plans
We offer the highest quality rendered floor plans in the market. Our rendered floor plans are photo-realistic, and we guarantee that you will be satisfied with our renderings. We use the most advanced software combination – 3ds Max (for 3D modeling) and V-ray (for 3D rendering).

Submit Your Project Now:
Here we have provided some samples for 3D floor plan designs/renderings.
