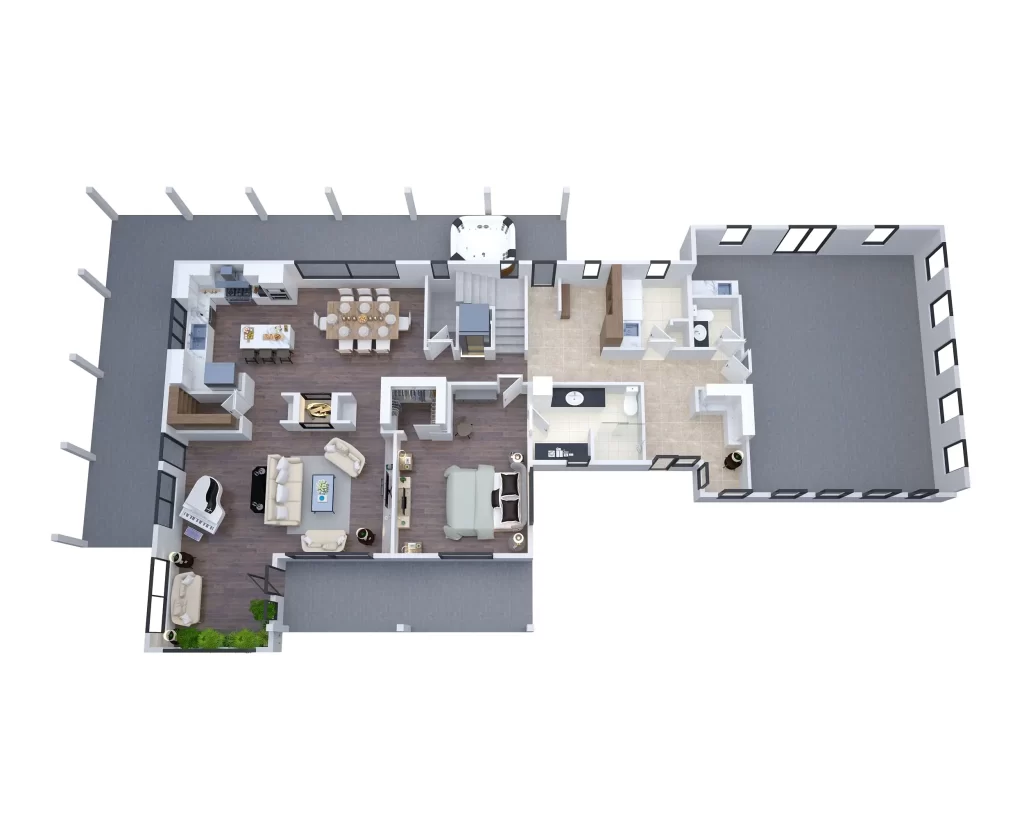Best 2D 3D Floor Plan Maker – Fast, Professional & Reliable: We provide accurate and high-quality 2D 3D Floor Plan Making Services at an unbeatable price. 2D Floor Plan Maker Expert can make your Black & White 2D floor plans using software like AutoCAD. Our designer expert will require at least a sketch (with measurements/dimensions) or some old 2d floor plans or CAD files to design a new 2D floor plan.
Our price for a 2D floor plan is $49 (upto 3 core rooms/areas). For bigger floor plans, we do charge some extra (like $5 per additional core room/area considered). A 2D Floor Plan example is shown here:
3D Floor Plan Maker Expert will make 3D floor plan renderings using advanced software like 3dsMax + Vray or SketchUp tool. We do offer high-quality floor plan designs with unlimited free revisions support. Also, Read: Best 2D Floor Plan Software
For 3D floor plan, we do charge $79 (up to 3 core rooms/areas); for bigger floor plans, there will be an extra charge i.e. $9 per extra core room/ area considered. A 3D Floor Plan example is attached here:

What is the 3D floor plan and how it is important?
If you are in the real-estate business or planning to purchase a property, then you must be hearing this term called “3D floor plan”. Today, in the real estate market, it is known as a must-have feature by the buyer because it gives a realistic view of the property without visiting there physically. Also, Read: 3D floor plan prices
The real estate businesses have already started using the 3D floor plan design while buyers have already demanded from them to have this design. But what exactly the 3D floor plan is and why it is very important today for both the buyer and real estate broker? Also, Read: Floor Plan Sketch to 2D 3D Floor Plans
Following I am sharing with you some basic information about the 3D floor plan importance including why the real estate broker must have it for marketing purposes, boost deals, and impress the clients.
What is a 3D floor plan?
The 3D floor plan is a real estate marketing design. There are many floor plan benefits in real estate listings. This design gives a realistic view of the property to the buyers.
This virtual building floor plan has everything including things like windows, walls, floor, doorways, furniture, and even the interior design, etc. It is up to the person to decide that what to add and what not should be included in the client. Also, Read: 3 Bedroom 3D floor plans
The 3D floor plan gives better covey architectural plans to the clients which helps in both; marketing and making clients purchase the property through the real estate broker. This software is used in almost all real estate business types including by construction companies, contractors, brokers, etc.
Technology is improving day by day to make it easy for the person to understand the property virtually in much better and easier ways. That’s why today this design is coming with an option to decide that what to include and what should be omitted from the floor plan.
How is a 3D floor plan important?
From the buyer’s point of view, this rendered design will help them to get a realistic view of the building but from the business point of view, this 3D floor plan design can provide so many benefits which show the importance of the 3D floor plan. (2D 3D Floor Plan Maker) Also, Read: Why Real Estate Agents Should Not Avoid the 3D Floor Plans?
Advantages of Floor Plans in Real Estate Sales:
1 – Accuracy: The customers only buy the property when they get an accurate visual about the property, especially for the constructor. This software gives an accurate visual of the building before construction.
2 – Realistic view: If this software has been using the interior designer, then it could help to give a realistic view of the property. It also helps in the redecorating the house. Also, Read: Best 2D 3D Floor Plan Designer at Your Fingertips
3 – Easily edited: The software is not just easy to create a floor plan but also easily edited according to the requirements of the customers.
4 – Show details: Without visiting the property or even before the construction, the 3D plan shows every inch of detail of the property. You can also add the texture and colors.
5 – Feel real: The visual of the property which the 3D floor plan gives gives a real feel for the property which could help to convince the customers to buy the property.
So, boost your real estate sales simply by using the 3D floor plans.
We provide 2D Floor Plan Services, 3D House Floor Plans, 2D to 3D Floor Plan Conversion, 3D Floor Plans for Apartments, Floor Plan Drawing Services, 3D Exterior Rendering Services, and 3D Interior Rendering Services at unbeatable lowest prices. We help you in elevating your residential projects with our unparalleled 3D House Rendering Services. From stunning exteriors to intricate interiors, we bring your visions to life. We assist you in discovering the transformative power of realistic renderings that captivate and impress through Real Estate Rendering Services, and 3D Commerical Rendering Services.

