3 Bedroom 3D floor plans are great for small families or for people who want a bit more space. They’re also perfect for people who entertain a lot. The third bedroom can be used as a guest room or as a home office. If you have a larger family, you can even use it as a nursery. Three-bedroom floor plan 3D is very popular, and it’s easy to see why. They offer the perfect combination of space and flexibility and can be adapted to suit a wide range of needs.
Extra 40% Discount on 1st Order with coupon FIRST40

Whether you need a guest room, an office, or a playroom, a three-bedroom floor plan can be easily adapted to meet your needs.
Table of Contents
Different Types of 3 Bedroom 3D Floor Plans
There are several types of 3-bedroom 3D floor plans, including:
- Open-Concept: An open-concept 3-bedroom floor plan features a large, open living space that combines the kitchen, dining, and living areas into one cohesive space.
- Split-Level: A split-level 3-bedroom floor plan features multiple levels, with bedrooms on one level and living spaces on another.
- U-Shaped: A U-shaped 3-bedroom floor plan features a central living space with bedrooms located on either side of the living area.
- L-Shaped: An L-shaped 3-bedroom floor plan features a central living space with bedrooms located off one side of the living area.
- Rectangular: A rectangular 3-bedroom floor plan features a straightforward design with bedrooms located off a central hallway.
- Loft-Style: A loft-style 3-bedroom floor plan features open living spaces with bedrooms located on a separate level.
- Duplex: A duplex 3-bedroom floor plan features two separate living spaces, each with its own set of bedrooms and living areas.
- Bi-Level: A bi-level 3-bedroom floor plan features multiple levels, with bedrooms on one level and living spaces on another.
- Townhouse: A townhouse 3-bedroom floor plan features a multi-level design, with bedrooms located on the upper level and living spaces on the lower level.
- Ranch-Style: A ranch-style 3-bedroom floor plan features a single-story design with bedrooms located off a central hallway.
These are just a few of the many different types of 3-bedroom 3D floor plans that are available. The type of floor plan that is right for you will depend on your specific needs and preferences.
Key Areas and Rooms commonly found in Three Bedroom 3D Floor Plans
In a 3D floor plan for a three-bedroom residential space, you typically include various areas and features to provide a comprehensive visualization of the layout and design. Here are the key areas and rooms commonly found in a 3D floor plan for a three-bedroom space:
- Bedrooms: Show the three bedrooms, indicating their size, shape, and positioning within the floor plan. You can include details like closet space and windows.
- Living Room: Display the living room area with details on seating arrangements, entertainment centers, and any unique design features.
- Dining Area: Include the dining area, indicating the location of the dining table, chairs, and any other dining room furniture.
- Kitchen: Showcase the kitchen layout, including appliances, countertops, cabinets, and the overall flow of the kitchen space.
- Bathrooms: Display the bathrooms, specifying fixtures, shower or bathtub locations, sink and vanity areas, and any additional features such as storage or mirrors.
- Closets: Highlight any walk-in or built-in closets within the bedrooms or along hallways.
- Hallways: Illustrate the hallways connecting various rooms and provide a sense of the circulation within the space.
- Laundry Area: If there is a dedicated laundry area, indicate the location of the washer, dryer, and laundry facilities.
- Entryway: Depict the main entryway, including the front door, foyer, and any entryway furniture or storage.
- Study or Home Office: If applicable, show the layout of a home office or study area, including desks, chairs, and storage.
- Outdoor Spaces: If there are outdoor areas like a patio, balcony, or garden, include them in the 3D floor plan to illustrate their relationship with the interior spaces.
- Utility Rooms: If there are utility rooms such as a pantry, storage room, or mechanical room, indicate their location and purpose.
- Staircases: If the residence has multiple levels, include staircases and show how they connect different floors.
- Windows and Doors: Highlight the locations of windows and doors, as they play a crucial role in both design and natural lighting.
- Furniture and Decor: You can add furniture, decor items, and fixtures to enhance the visualization and give a sense of how the space can be furnished and decorated.
- Measurements and Dimensions: Include measurements, dimensions, and scale indicators to provide a clear understanding of the size and proportions of each area.
- Floor Finishes: Indicate flooring materials and finishes in different areas of the floor plan.
- Color Palette: If applicable, use color to distinguish between different rooms or areas, helping viewers differentiate spaces at a glance.
Remember that the specific layout and features will vary depending on the property’s design, size, and purpose. The goal of a 3D floor plan is to offer an accurate and visually engaging representation of the space to aid in design, planning, and communication with clients or stakeholders.
3 Bedroom (Three Bedroom) 3D Floor Plans – Examples / Samples
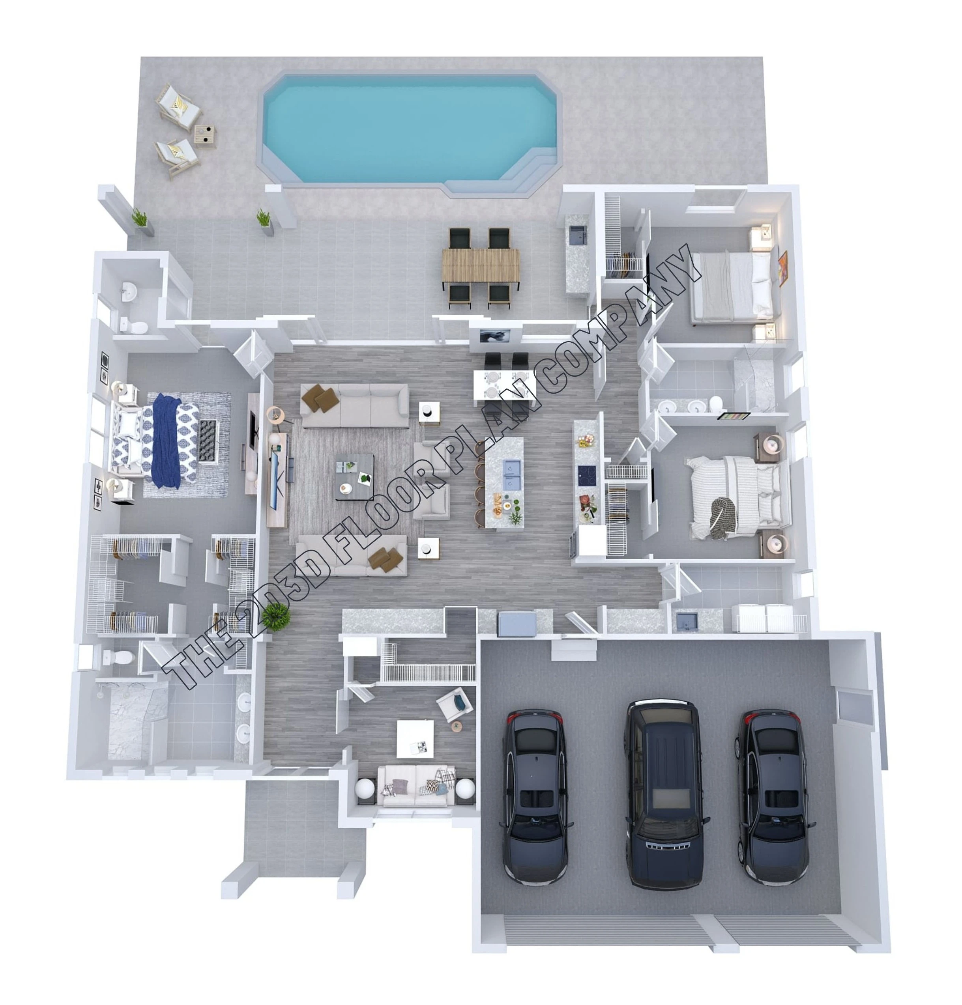
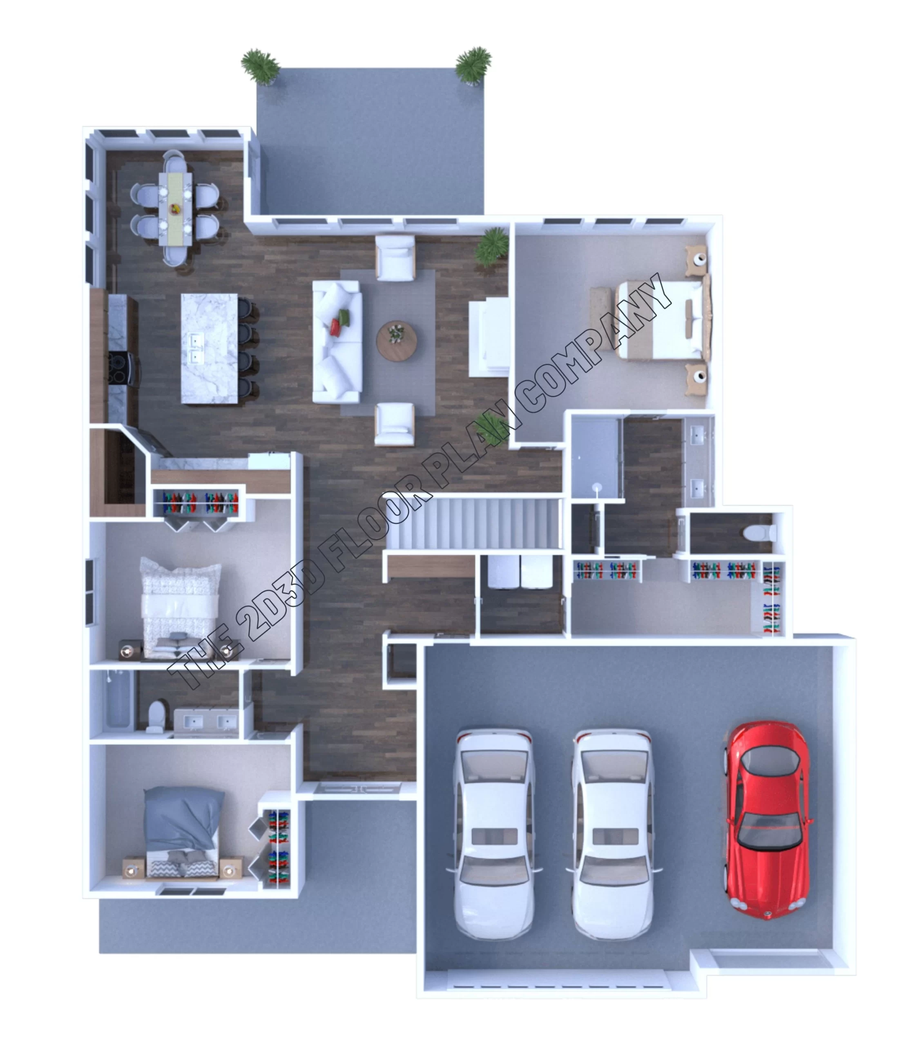
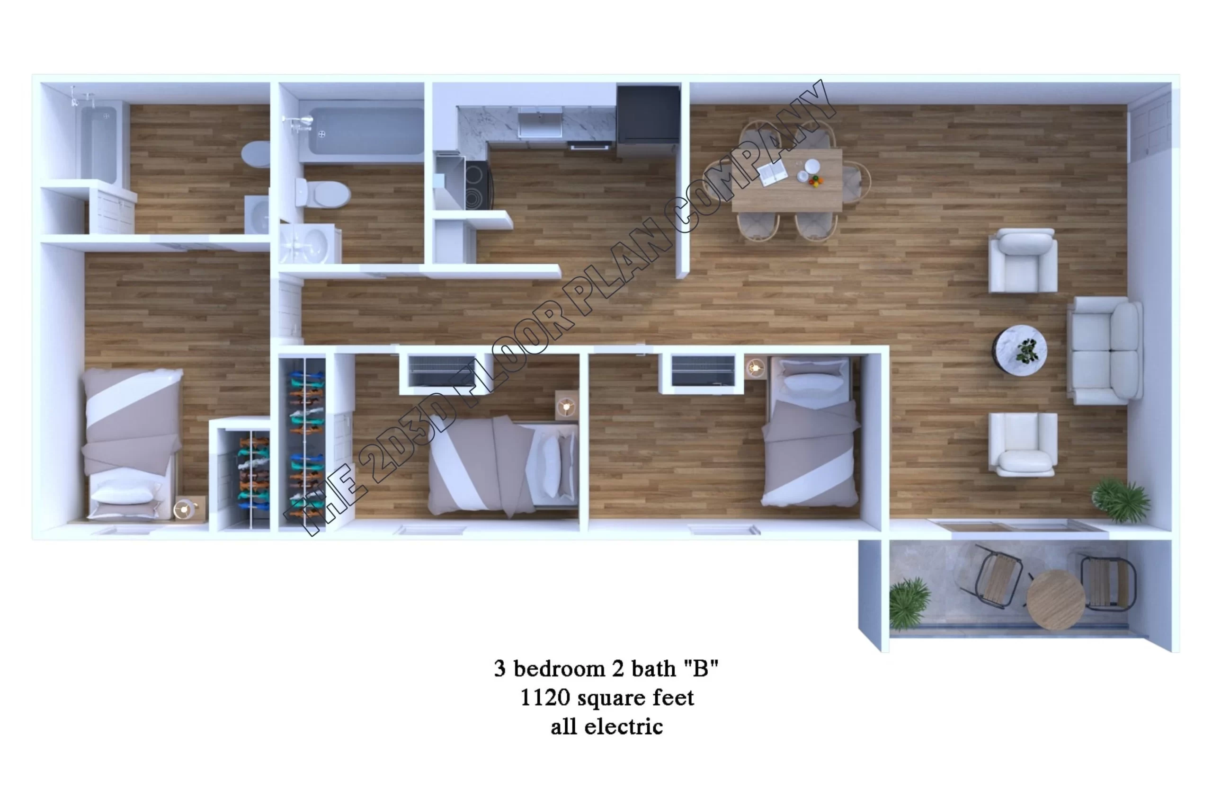
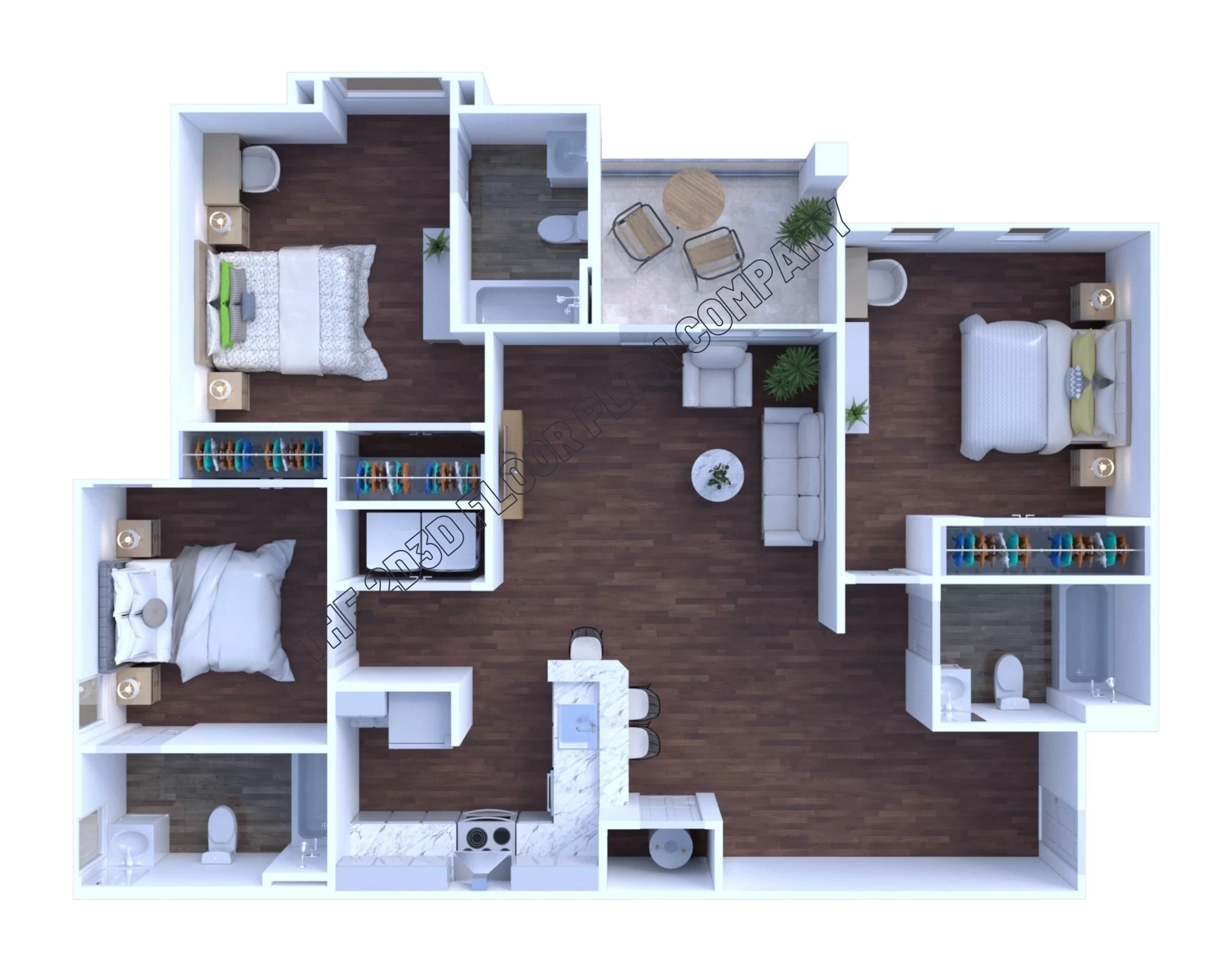
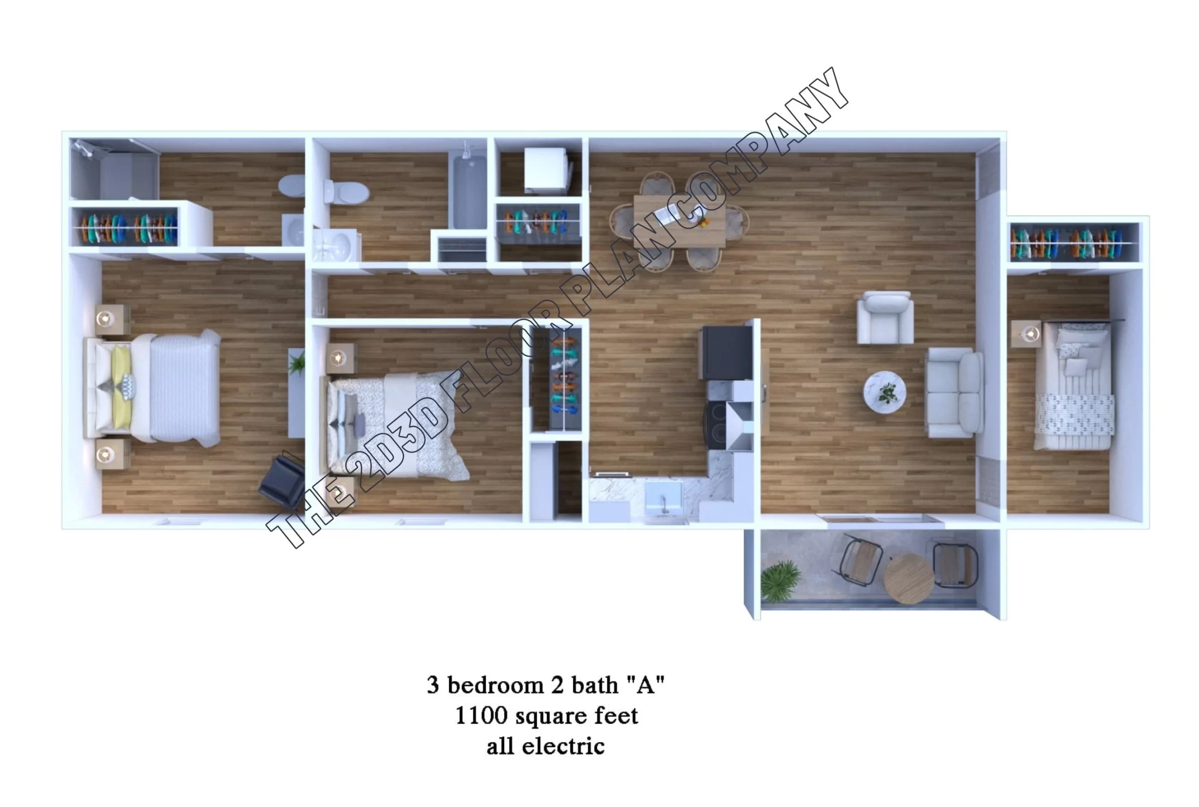
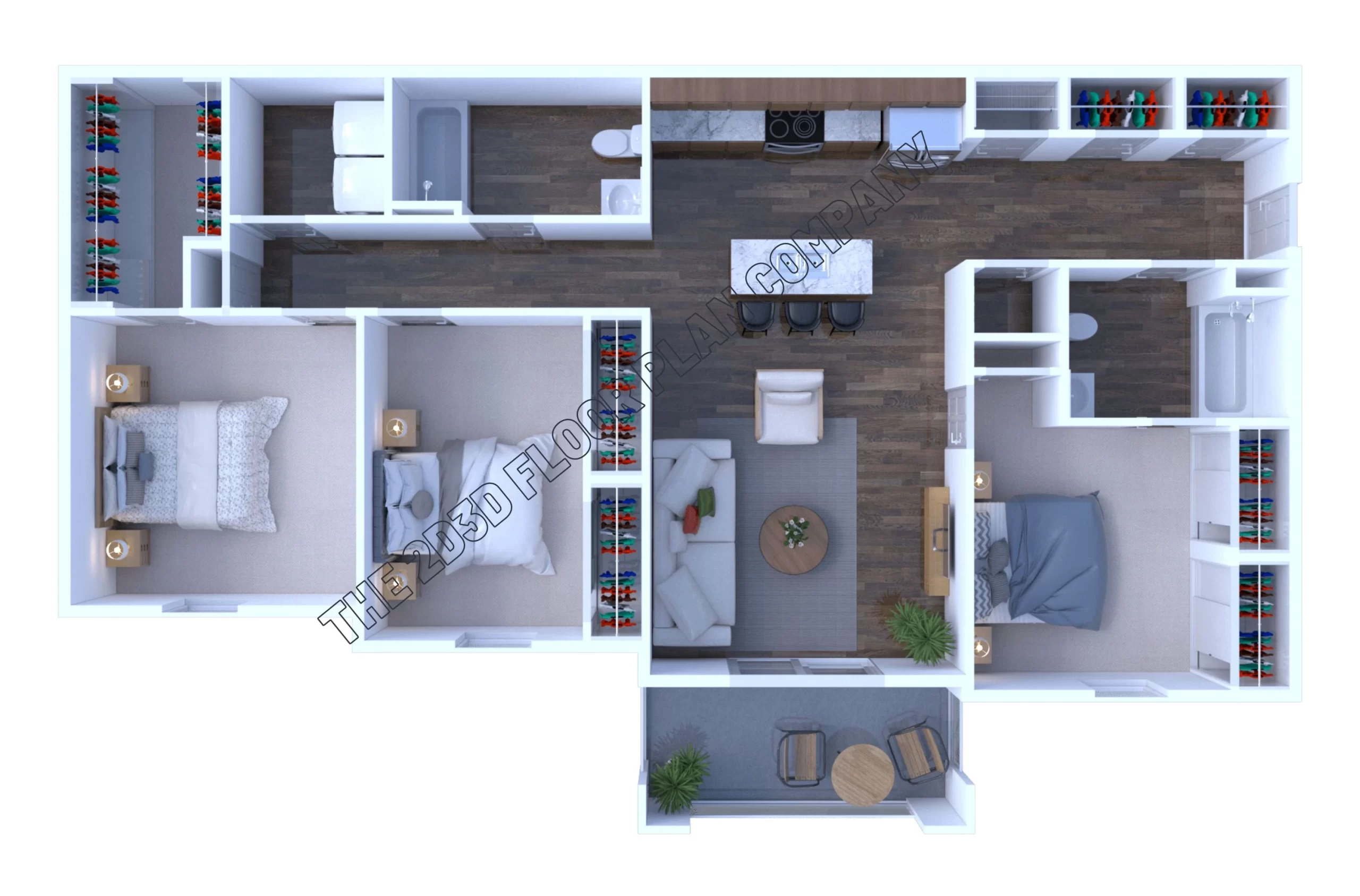
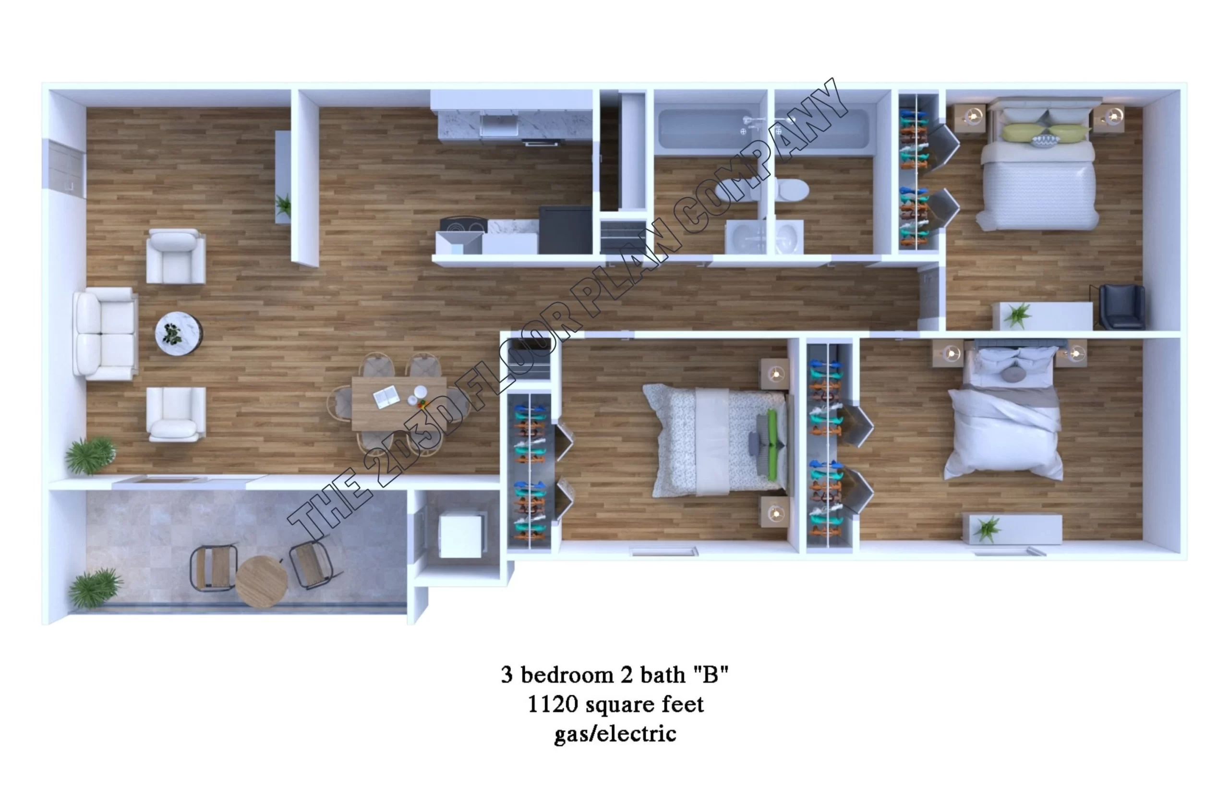
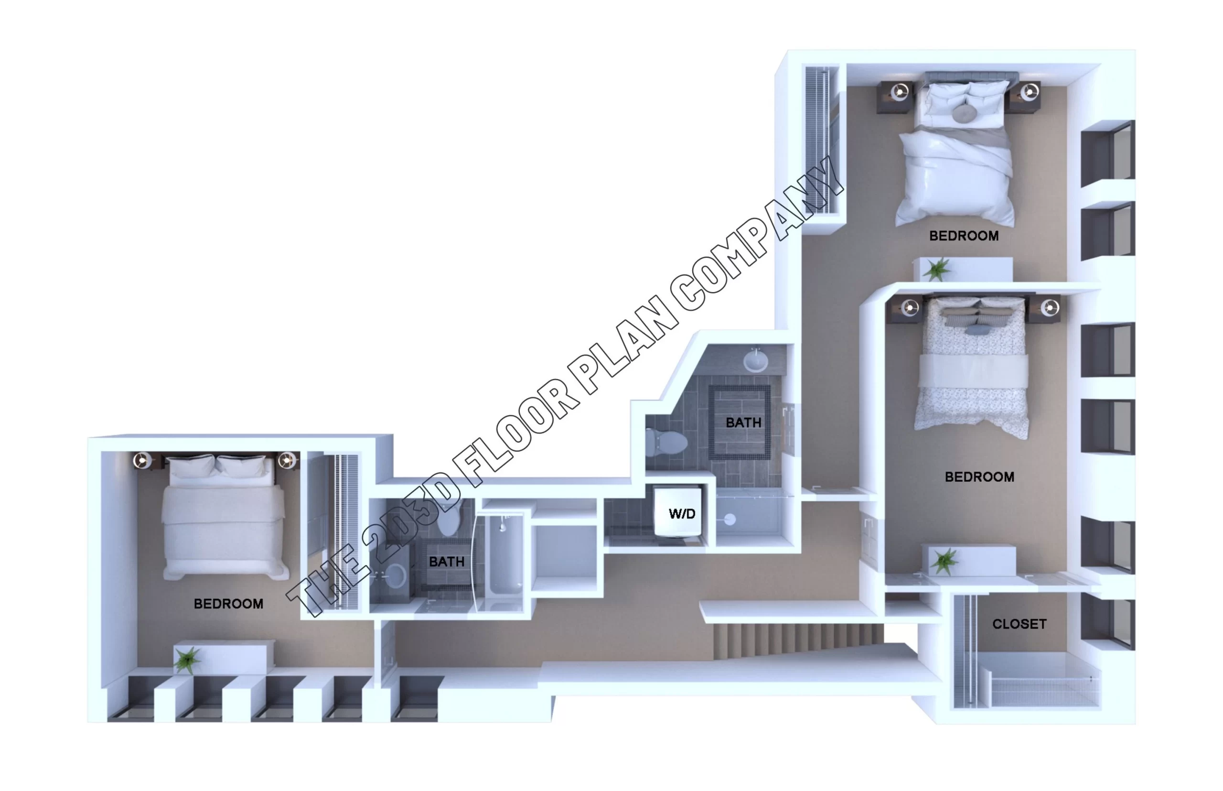
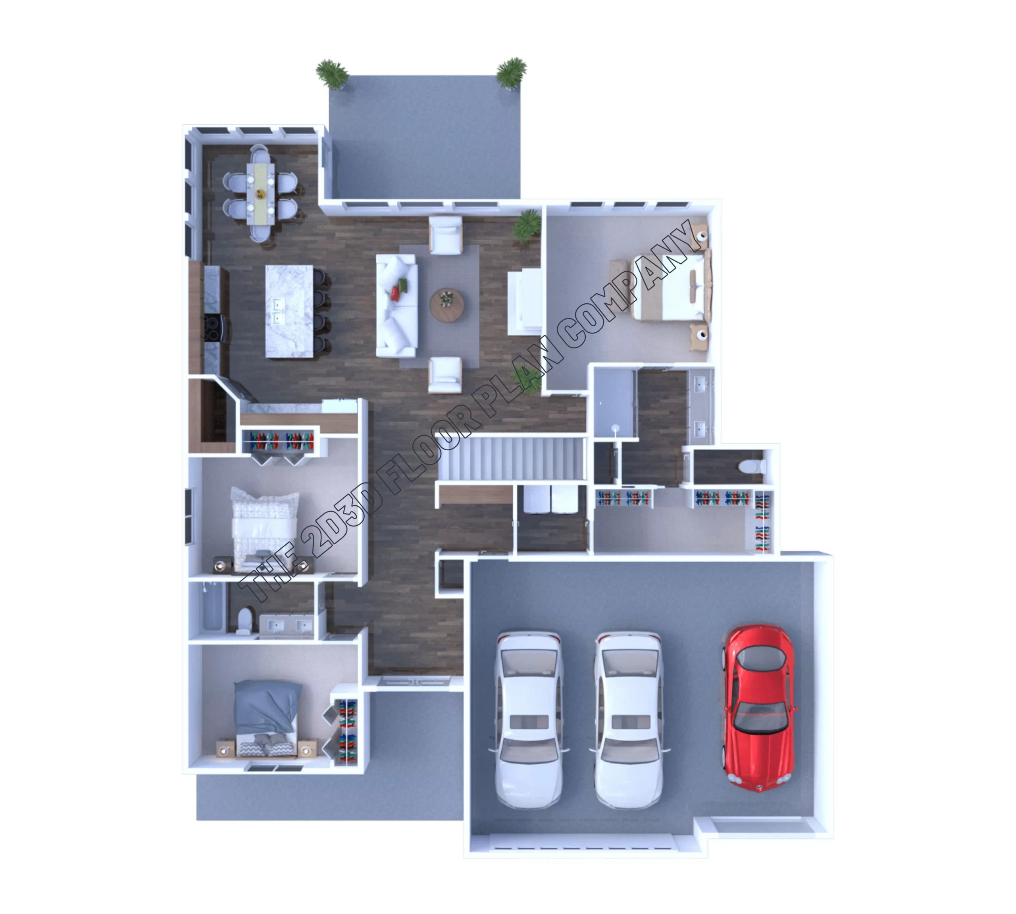
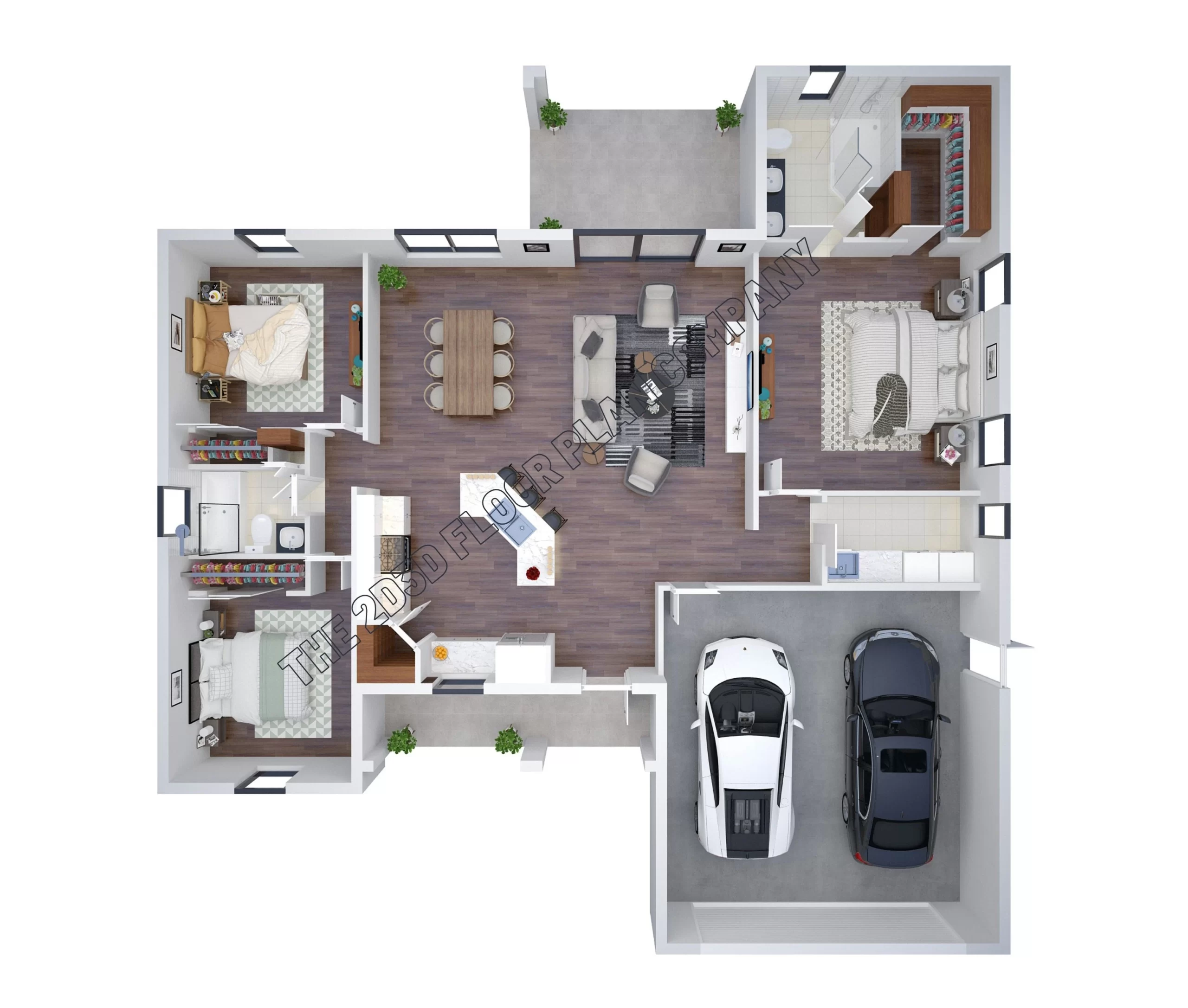
Frequently Asked Questions related to 3 Bedroom 3D Floor Plans
What are the dimensions of a 3 bedroom 3D floor plan?
There is no one answer to this question since 3D floor plans can come in a variety of different dimensions, depending on the specific plan. However, some average dimensions for a 3 bedroom 3D floor plan might be something like 50 feet by 50 feet, or 40 feet by 60 feet.
What is the minimum size for a 3 bedroom 3D floor plan?
There is no definitive answer to this question since it can vary based on the specific design and layout of the 3D floor plan. However, a general rule of thumb is that the minimum size for a 3 bedroom 3D floor plan is approximately 1,000 square feet.
What is the maximum size for a Three bedroom 3D floor plan?
There is no definitive answer to this question as it depends on a number of factors, including the size of the rooms, the layout of the plan, and the desired level of detail. However, a good rule of thumb is to aim for a file size of no more than 10 MB.
How many different 3D floor plans are there for Three bedroom houses?
The number of different 3D floor plans for 3 bedroom houses varies depending on the company or designer. Some companies may only have a handful of options, while others may have hundreds of options to choose from.
Why are 3D floor plans important when considering a Three bedroom house?
3D floor plans are important when considering a 3 bedroom house because they can help you visualize the layout of the rooms and see how the furniture would fit. They can also help you understand the flow of traffic and see how the rooms are connected.
What is a typical 3D floor plan for a 3 bedroom home?
A typical 3D floor plan for a 3 bedroom home would include 3 bedrooms, 2 bathrooms, a living room, a kitchen, and a dining room.
What are some common features of 3D floor plans for 3 bedroom homes?
When looking at 3D floor plans for 3 bedroom homes, some common features include multiple levels, large common areas, and private bedrooms. Other features may include outdoor spaces, such as balconies or courtyards, and special features like fireplaces or built-in storage.
We offer High-quality 3D floor plans at Unbeatable Prices

Related Blog Resources:
- 3D Floor Plan (Standard-level Rendering, Economy) Samples
- 3D Floor Plan (High-quality Rendering, Premium) Samples
Extra 40% Discount on 1st Order with coupon FIRST40

