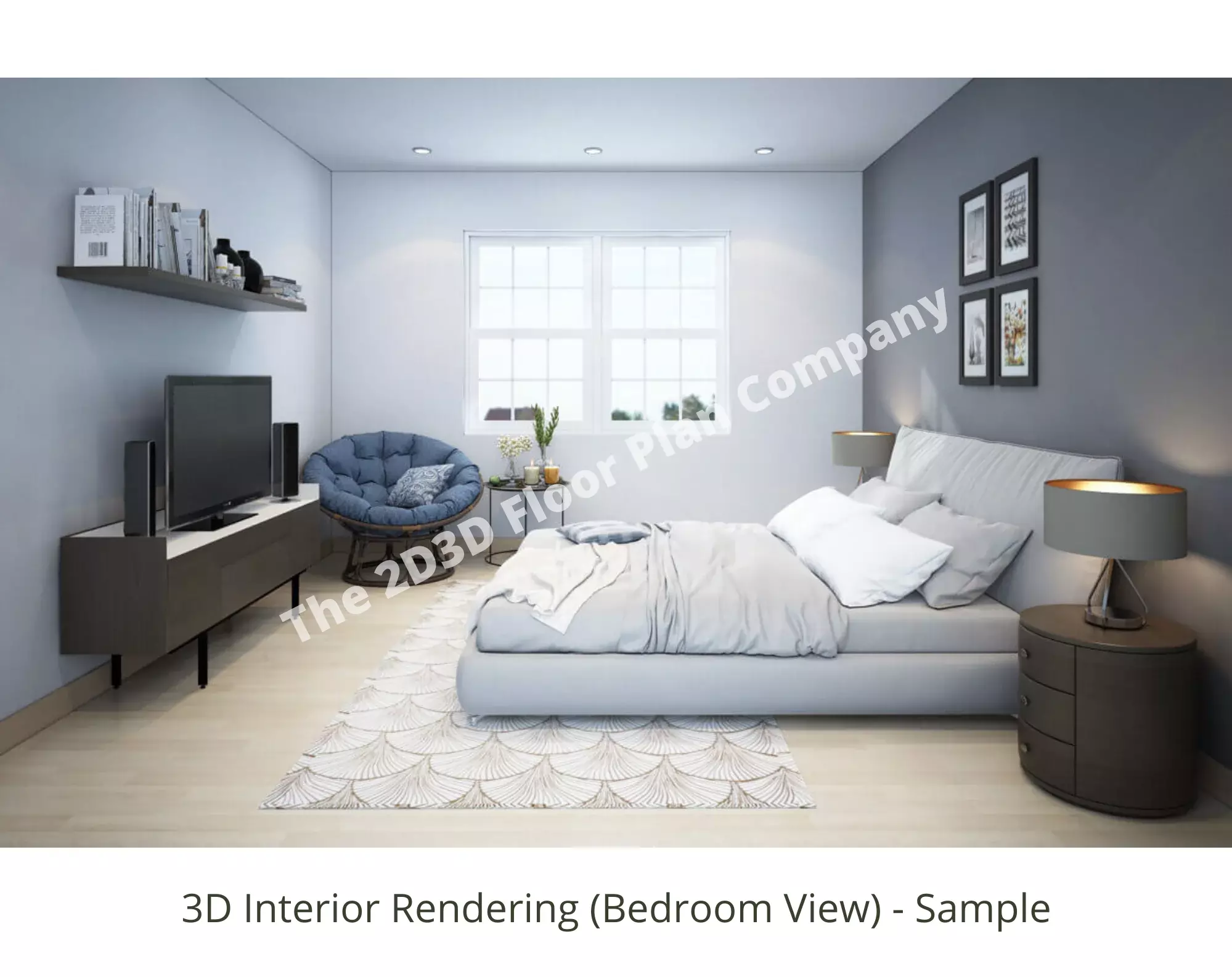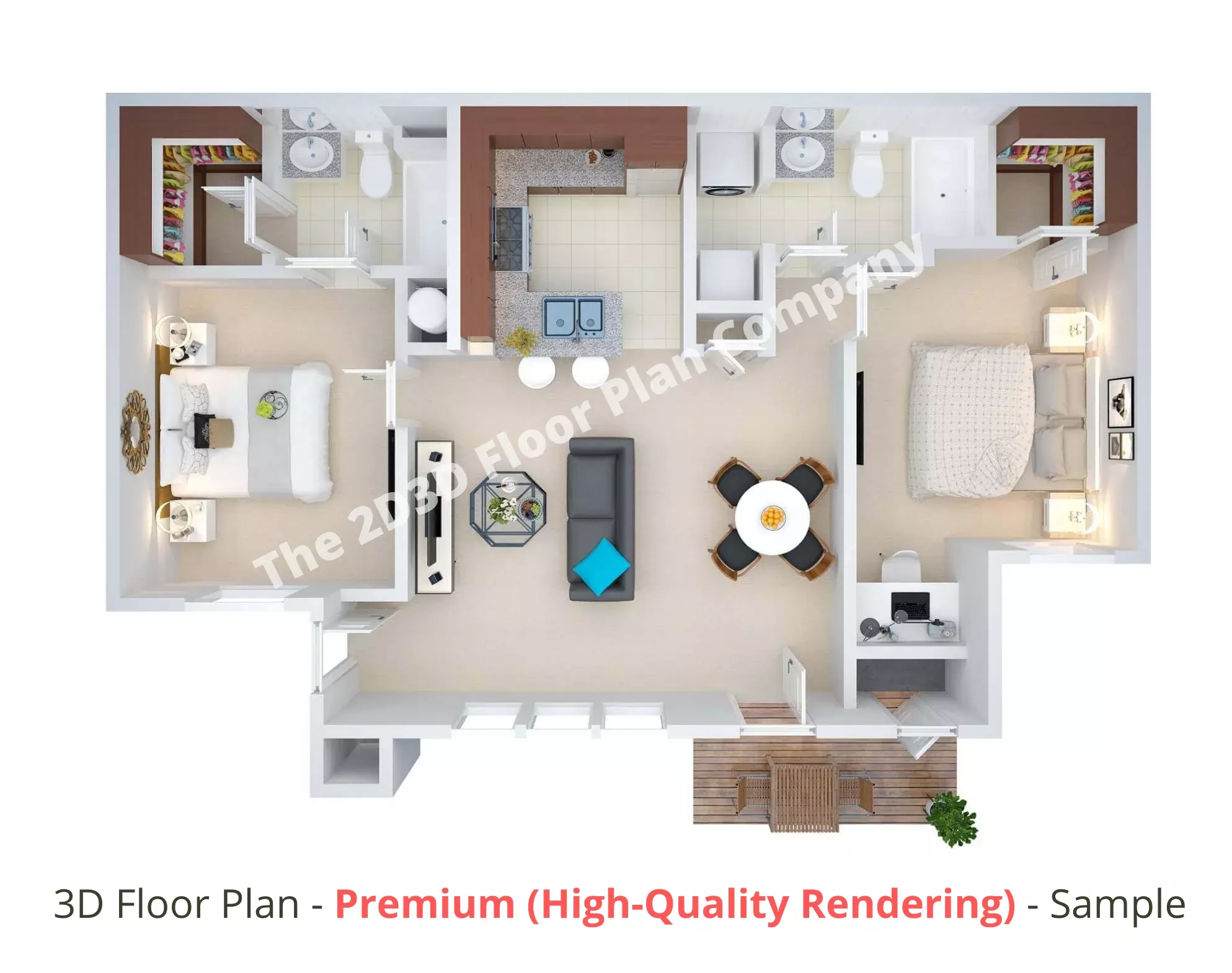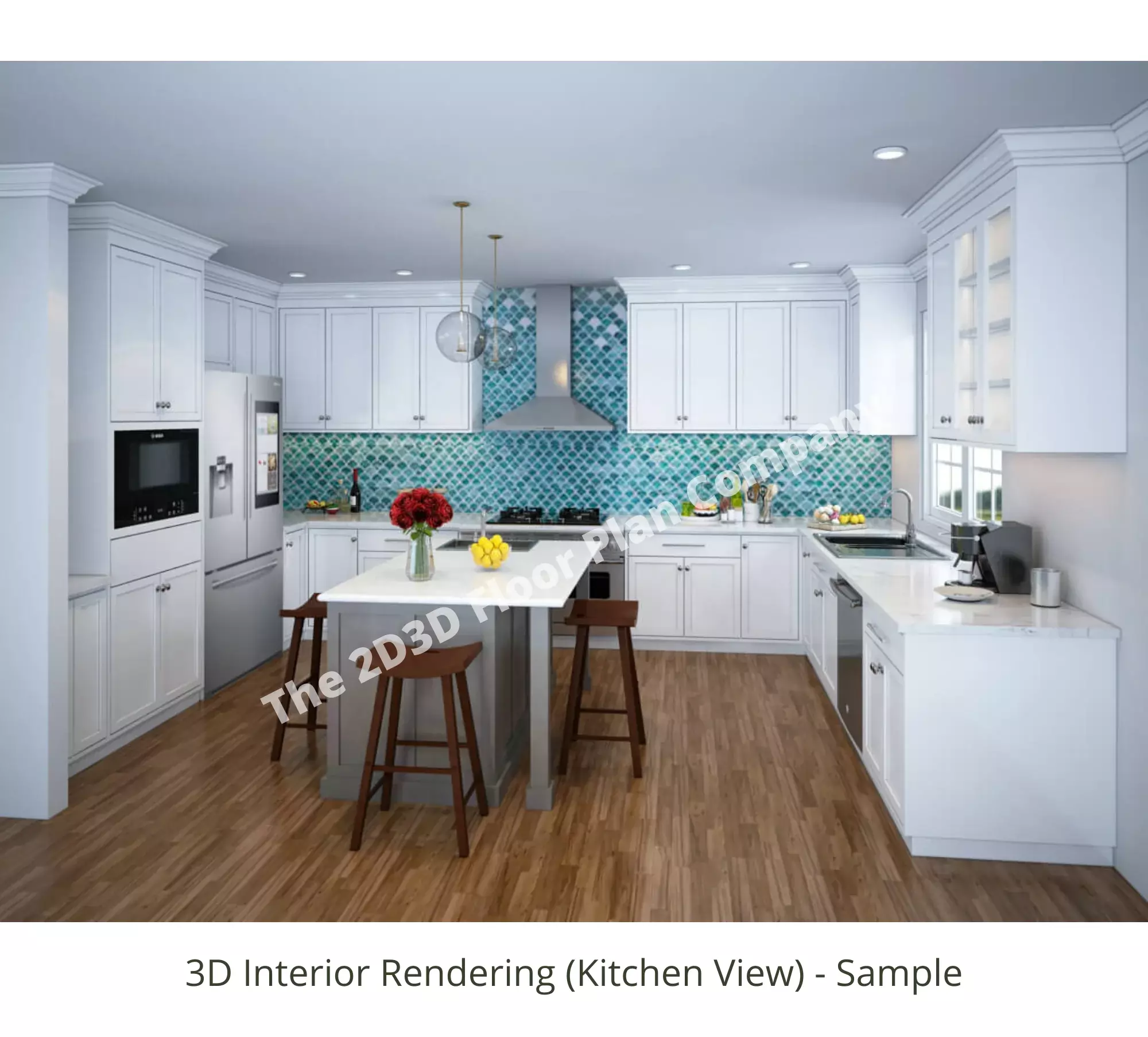3D Rendering Interior Design Made Easy: Interior design is an art form that provides the finishing touch to a home. It helps people express their own creativity and style the way they live the best. At its most basic, it’s about personalizing a home to reflect the character of the people who live in it. Interior design is never about being able to do it all, it’s about selection. We do offer 3D interior design rendering services at unbeatable prices. Designers have to keep in mind that the client is the one living in the space. Mood, color, room sizes, internal finishes, furniture, all are important.
3D Rendering is a computer-generated, 3D pictorial representation of a building, landscape, or object created with the help of a three-dimensional design program. In short, it is a way to gain a 360-degree view of your design before it’s built.
Table of Contents
Design Process of 3D Rendering Interior
A good designer knows that designing is about more than just deciding on wallpaper and paint color. Designing is the process of designing the layout and plan of a room on paper. It addresses all sorts of problems that can arise, such as how to get from one room to another and how high the furniture should be so it is ergonomically comfortable. A good designer works with architects and engineers to outline the design and functionality of a building and inside areas for interior 3D rendering.

Design Professionals for 3D Interior Rendering
3D Interior Rendering is professionally designed by Design Professors to build a realistic 3D Rendering Interior which suitable for clients to make their decisions easier. In order to design a 3D Room Designing Interior, Design Professionals usually begin by researching the elements of the 3D interior. Understanding the scale and proportions of the rendered space can help you to render a space that will feel comfortable and natural. It’s also important that you have a well-rounded understanding of the design process.
Different perspectives for different design themes
3D Interior Design Project Architecture is about more than just buildings. It’s about how you use space to create the atmosphere you’re trying to define. Whether it’s a café, a museum, or a library, everyone has a different perspective of what the space should feel like.
Importance of 3D floor plans in 3D Rendering Interior Design
3D rendering in the interior design process is a way in which designers and companies can explore the final building or renovation project before any construction has begun. To create a 3D representation of the proposed interior design, you use design software that has the capability of creating 3D models. 3D models are created by combining textures, furniture, fixtures, and other features to create an interactive cyber model of the interior design. The 3D floor plans are of utmost importance in this process because they provide a bird’ eye view of the interior layout of a complete floor. In order for a designer to create a realistic design, they need to know how it will look from all angles.
3D floor plan interior layout offers a complete image for all the internal layout
3D floor plans play a vital role in the design process of the floor, as it helps the designer form a realistic idea of how a house will look from all angles. It can also help with understanding scale and it can increase the appeal of a design. In a 3D floor plan rendering, you can easily see all the rooms (living room, bedroom, master bedroom, kitchen, patio, stairs, bathroom, closet, etc.) in a single rendered image.

3D Rendering Interior Design Software
It’s crucial for interior designers to be able to create room plans in 3D to understand how their design will look in the space. But it’s not just about creating 3D models, it’s also about making sure you’re using the right software for designing these 3D room plans. The software that’s typically used for 3D rendering interior design is the V-ray software. We do use 3dsMax and V-ray software combinations for 3D rendering interior designs. Specifically, we use 3dsMax (software by Autodesk) for 3D modeling purposes, and then, for 3D rendering, we do use V-ray (software by Chaos Group).
Realistic rendering images
If you’re looking for a more realistic image for 3D rendering interior design, then use an architectural rendering service. They make detailed images of your space for beautiful, realistic quality. You can impress your clients with a beautiful image. Professionals use architecture renders to plan a new build, a renovation, a new landscape, a new recreation area, a new hotel, a new restaurant.
Photorealistic rendering for interior design
A photorealistic rendering of your interior is a great way to help potential clients visualize how your work will look in reality, and this can help to win their business. With a 3D rendering, clients will see exactly what your project will look like and it can help you to build their trust and eventually close the deal.

Architectural rendering for 3D interior design
Architectural renderings and photorealistic renderings are a great way to really give a customer a realistic experience of a design. A render is a 3D representation of a design that will not be built for a few months or a few years. Photorealistic renderings are a great way to create a realistic image for a 3D rendering with interior design. A render is a high-quality, high-resolution drawing of a design, typically designed from a bird’s eye view. Also, Read: 3D Aerial Rendering Price Cost
FAQs about 3D Rendering Interior Design
What is the best 3D rendering interior design software for an interior designer?
The best 3D rendering software for an interior designer would depend on the type of work you do and what you need out of the software. You can use software like V-Ray, Lumion, Corona Renderer, 3dsMax, SketchUp, etc. for 3D modeling and interior rendering. If you use SketchUp for the 3D modeling, then you can use V-Ray for the 3D rendering interior designs. It is considered one of the best combinations. Or, if you are using 3dsMax for 3D modeling then you can V-Ray or Corona and some other options for 3D rendering. We do use 3dsMax + V-Ray for 3D interior rendering.
How does 3D rendering interior design help architects and interior designers?
3D rendering is the art of using computer software to represent 3D models of objects. A 3D model can be analyzed and used to better design architecture, interiors, garden designs. For example, architecture, the process of creating buildings that are functional, energy-efficient, and not eyesores to the surrounding community, requires that the designer continually tinkers with the plans, even after construction will eventually begin. Tools, such as 3D renderings, make this process easier for both the designers and the consumers. Imagine how much easier it would be to place furniture or visualize how a completed structure will appear to the consumer if they could see the models beforehand. This is the primary reason why 3D rendering was created.
3D rendering enables the designers and directors to work on the design and the environment even before the actual construction. 3D rendering is useful as it can be used to create realistic visuals of the designs and the structure. This helps architects and interior designers to display the functional and practical use of set designs and components.
Some of the features that help 3D rendering to be useful include:
- It is essential in the 3D industry as it is important for producing high quality and realistic design and structure designs and can be used for designing and constructing projects especially interior designs.
- 3D rendering industries experience a high demand for freelancers and professionals who can provide 3D rendering services/products as these are easily available on the web or from local sources.
- 3D rendering helps people design the visual appearance of either an object or a space before anything is physically manufactured or designed—think, for example, of the rendering of a new car. In the same way, people can design 3D models of homes, cars, rooms, and anything else, and the 3D rendering shows what the designers think the appearance of the object or space will be. 3D rendering is a fast tool that makes it easy to produce a number of different perspectives on a given topic.
How much it should cost for making a 3D interior?
The cost for making a 3D interior will vary greatly according to the specialized involvement of 3D artists, designers, computer systems/software used, etc.
First of all, for making a 3D interior, these are some of the specifics of this type of project:
- How many rooms will the interior consist of?
- Approximately how many 3D pictures will be needed?
- Are there any customized requirements?
- For how long do you need the interior to be produced?
The cost of the 3D Interior Design always depends on your plans, which you can discuss with your designer at the beginning of the process. Formalizing the project into 3D, which can be used to make visualizations, will give you more confidence in the vision of the architect. As the formwork must be ready during the early stages, your designer can make recommendations on which modules are useful for sharing your house with the public at the same time.
Here you can check our unbeatable pricing for 3D rendering interior designs:

Frequently Asked Questions (FAQs) with Answers
What are the benefits of 3D rendering in interior design?
A three-dimensional (3D) render is a graphic representation of an image that appears to be three-dimensional, as opposed to a two-dimensional (2D) image. Interior designers can use 3D rendering to give their clients a realistic visualization of a proposed space. This technology can be used to show how a space will look with different furniture arrangements, flooring options, wall treatments, and more. 3D rendering can also help interior designers visualize a space that does not yet exist, such as a renovation or new construction.
How can 3D rendering help you to visualize your design ideas?
3D rendering can help you to visualize your design ideas by providing a realistic or realistic-looking representation of the final product. This can help you to better understand how your design will look in real life, and can also help you to make sure that all of your design elements work well together.
What are some things to keep in mind when creating a 3D rendering?
When creating a 3D rendering, some things to keep in mind include the following:
- The overall design and layout of the space
- The type of materials to be used
- The lighting conditions
- The desired effect or atmosphere you want to create
How can you create realistic lighting effects in a 3D rendering?
There are a few ways to create realistic lighting effects in a 3D rendering. One way is to use lightmaps. Lightmaps are basically images that are used to simulate the way light would bounce off of different surfaces. Another way to create realistic lighting is to use global illumination algorithms. These algorithms take into account things like the color of the light, the size of the light source, the distance of the light source, and so forth.
What are some common uses for 3D rendering in interior design?
Some common uses of 3D rendering in interior design include creating virtual walkthroughs of proposed designs, exploring different furniture and decor layouts, and generating images for marketing purposes.
How can 3D rendering be used to help visualize potential design changes in an existing space?
3D rendering can be used to help visualize potential design changes in an existing space by creating a 3D model of the space and then making changes to the model. This can be done using a CAD program or by hand.
What are some benefits of using 3D rendering to create interior design concepts?
Some benefits of using 3D rendering to create interior design concepts may include the ability to view the design from multiple angles, including from a bird’s eye view, and to create a more realistic representation of the space. Additionally, 3D rendering can help with the visualization of complex designs and can be used to create walk-throughs or animations of the space.
