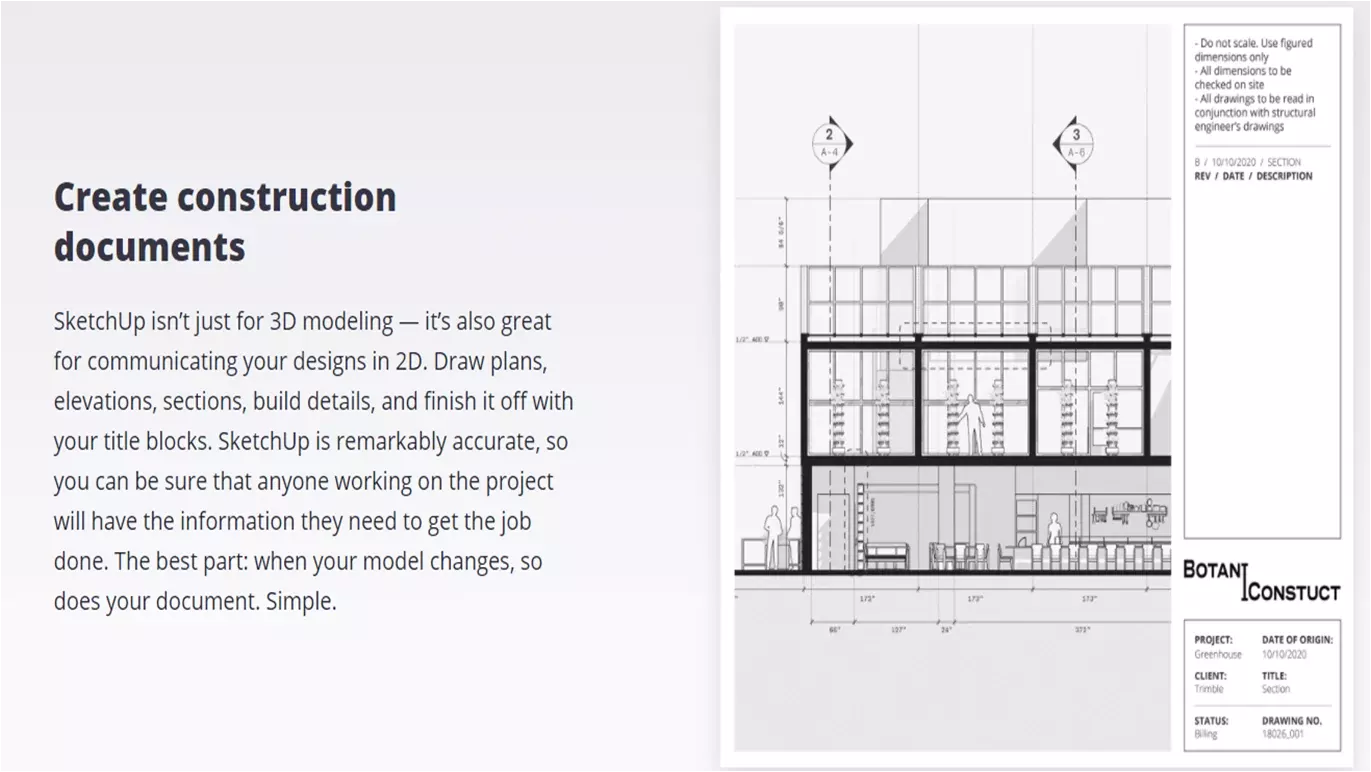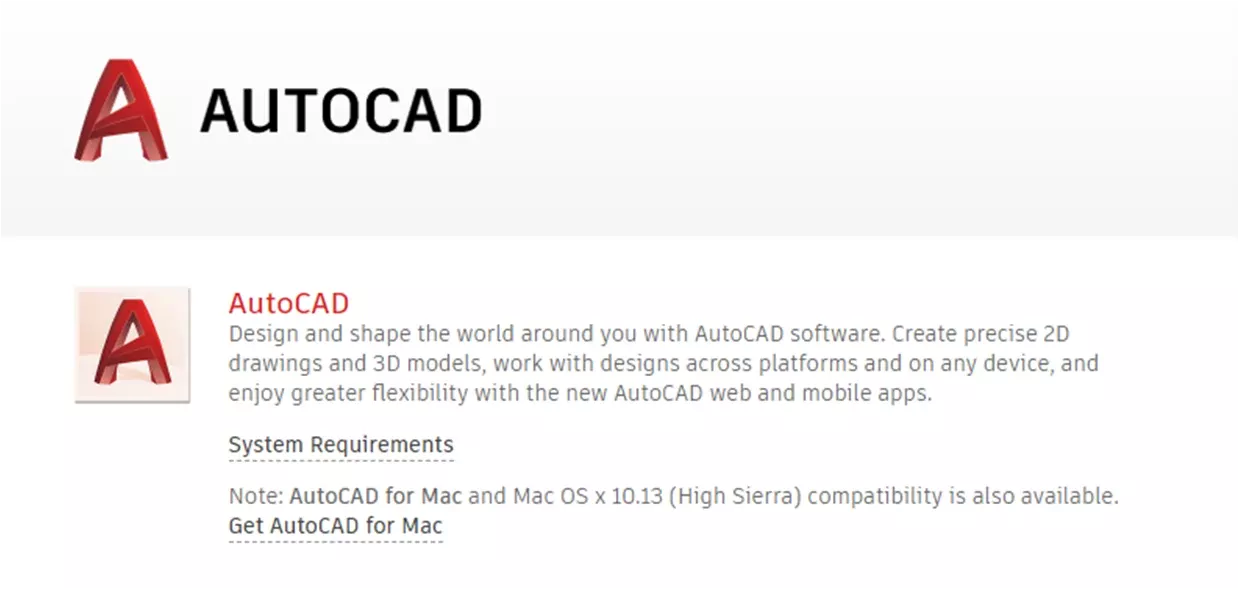Best 2D Floor Plan Software can be a free online tool or offline software that allows you to make mock-ups of floor plans. This software comes with templates, layouts, and sample home plans. You can also import your own images, maps, and photos. We do use AutoCAD Arch. software for offering 2D floor plans and for 3D floor plans, we do use SketchUp, 3ds Max (for 3D modeling), and V-Ray (for rendering).
Table of Contents
Best 2D Floor Plan Software List
AutoCAD Architecture from Autodesk
AutoCAD Architecture leverages the tools of AEC (architecture, engineering, and construction) in a user-friendly way. It is considered as best 2D floor plan tool/software.
Features: You can easily add objects (for example, walls, windows, and doors ) that are tailor-made to the needs of an architect. You can also add multiple design elements such as columns or beams. Drawing documentation and drawing annotation is easy to use with AutoCAD Architecture. The Drawings Browser makes it easy to organize all your drawings using styles. The Tool Palettes offer more than 200 useful tools to help you create accurate drawings.

History and Expertise: AutoCAD Architecture is designed to meet the needs of a practicing architect. With over 38 years of experience, Autodesk experts have created a revolutionary product that integrates design, documentation, and construction into one intuitive environment.
AutoCAD Architecture is a powerful yet affordable version of AutoCAD. It gives an experienced user access to all the features that are available in AutoCAD and then some. With over 7,000 commands, this software will fill any need of the architect or designer.
Easy to use: For beginners/ non-technical, it is important to learn it before using it. Once you had training on it then you will realize that – The only design software that’s never been easier to use than it is today. It’s so easy, you can do it in your sleep.
Benefits:
Smart, Very compatible with others, Variety of import/export features, Great product for smaller projects and simple floor plans and diagrams, Most Popular as a 2D floor plan software
Free/ Paid: If you are a student or educator, it’s free to download for three years. After that, you’ll need to purchase a paid license.
Please note, it is the best-suited 2D floor plan service. For 3D floor plan renderings, if we need to get more finished design products then you should switch to REVIT Architecture.
SketchUp from Trimble Inc.
SketchUp is a powerful computer-aided design (CAD) software application that allows anyone to create and edit 3D models. The free SketchUp software allows users to create 2D drawings, 3D models, renderings, animations, and more (3D in a web browser). It also features built-in support for many types of data such as images, text, sounds, video, and even GIS data. Sketchup Pro is a paid version with more advanced features.

It is award-winning design software for creating 3D models and working with existing models, freehand drawings, and 2D drawings. SketchUp can be used by architects, engineers, designers, builders, and many others in a wide range of industries such as real estate development, home design, interior design, landscape architecture, and construction.
Features:
- All you need to know about SketchUp is that it allows you to create, annotate, export, and save any drawing and 3D model.
- You can also import reference images, hand sketches, and documents.
- A 3D rendering feature allows you to create a 3-dimensional image of your design which can be used as a base for visualization, presentation, or presentation.
For Beginners and Students:
- SketchUp is a great way to start learning 3D modeling and creating 3D drawings and models. Trimble’s new free software SketchUp is a 3D modeling and rendering application that allows anyone to create, edit and share 3D models.
- The SketchUp software includes a free web-based rendering service, making it easy to view your model online.
- SketchUp includes many useful tools for creating 3D drawings and models, including a powerful drawing tool that allows users to draw freehand lines, circles, arcs, splines, and polygons.
- The software is easy to use, easy to learn, with an intuitive interface, and plenty of tutorials available.
User Reviews about SketchUp:
“SketchUp is the world’s leading 3D modeling and design software, used by architects, engineers, draftsmen, designers, and students. The SketchUp software is a complete 3D modeling solution featuring thousands of ready-to-use objects to help you create your designs. The only limit is your imagination!”
“SketchUp is the best 3D modeling and rendering application at our disposal. It’s easy to use, easy to learn, and free. Once you get the hang of it, you can create awesome 3D models and renderings on a shoestring budget.”
“SketchUp is the best 3D modeling and rendering application at our disposal. It’s easy to use, easy to learn, and free. Once you get the hang of it, you can create awesome 3D models and renderings on a shoestring budget.”
Also, Read: 2D Colored Floor Plan Samples / Examples / Styles
Civil 3D from AutoDesk
Civil 3D is the premier product for BIM (Building Information Modelling) systems. It is an easy-to-use, advanced drafting, design, and construction documentation tool. It includes many powerful tools for producing accurate design documents ranging from simple drawings to complex engineering calculations. Civil 3D is used by civil engineers, architects, landscape architects, structural engineers as well as project managers, and other professionals in the building industry.
A Popular Civil Engineering Design Software
The most powerful and flexible civil engineering design software available, allowing you to achieve higher levels of accuracy, speed, efficiency, and productivity.
Large Scope Use: initial concept to construction documents, in every stage of your project
Civil 3D is a world-class civil engineering design and analysis product, providing solutions for the entire design lifecycle. From the initial concept to construction documents, in every stage of your project, Civil 3D helps you be more productive, efficient, and creative.
Civil 3D is advanced software that provides tools to design, document, and analyze civil engineering projects. Civil 3D is designed for the civil engineer or architect who needs a simple yet powerful solution for designing and documentation civil engineering designs.
User Reviews about SketchUp:
“Civil 3D is the industry leader in building information modeling (BIM) software. Civil 3D helps architects and engineers capture the essential digital information they need for more efficient design, documentation, and construction.”
“AutoCAD Civil 3D is an advanced solid modeling, design, drafting and documentation software.”
“Civil 3D is the civil engineering design software used by the world’s leading civil engineering firms. Civil 3D provides a comprehensive suite of tools to build, document, and maintain your project designs.”
“The most popular civil engineering design software in the world, designed for architects, engineers, and planners. Civil 3D is an easy to learn yet powerful design tool that provides all the functionality needed for a wide range of civil engineering projects.”
AutoCAD LT from Autodesk
It’s been a long time coming, but with the release of AutoCAD LT, we are now able to bring the power of AutoCAD to more people than ever before. We know that for many customers, AutoCAD LT is the only Autodesk product they need. With this release, we are opening up AutoCAD LT’s tools and functionality to make it easier and quicker for you to create your designs.
Autodesk® AutoCAD® LT is a powerful 2D drafting tool (one of the best 2D floor plan software) that’s optimized for the work you do every day, helping you to be more productive and successful. It includes all of the functionality of AutoCAD® software, plus a variety of new tools and enhancements designed to leverage the unique capabilities of computers, tablets, and smartphones.
It’s time to get serious and get AutoCAD LT, a powerful drafting tool, ready for the future. Create and edit 2D drawings quickly and easily with powerful tools for precision drafting. The intuitive user interface makes working fast and productive while the comprehensive set of editing, design, and annotation features make it easy to create professional-looking documents consistently.
Frequently Asked Questions (FAQs) with Answers
What are some of the most popular 2D floor plan software programs?
There is a huge variety of 2D floor plan software programs available on the market, from very simple and user-friendly ones designed for domestic use, to highly sophisticated and complex ones aimed at professional architects and engineers. Some of the most popular 2D floor plan software programs include AutoCAD, and SketchUp.
What are the key features of a good 2D floor plan software program?
Some key features of a good 2D floor plan software program include the ability to create accurate and precise plans, the ability to easily add and remove objects, and the ability to export plans in a variety of formats.
What factors should you consider when choosing a 2D floor plan software program?
There are a few factors to consider when choosing a 2D floor plan software program:
- Ease of use: You want a program that is easy to use and understand.
- Features: Make sure the program has the features you need.
- Cost: Some programs are free, while others can be expensive.
- Compatibility: Make sure the program is compatible with your operating system.
How can a 2D floor plan software program help you create accurate and professional-looking floor plans?
A 2D floor plan software program can help you create accurate and professional-looking floor plans by providing you with tools to create precise measurements and by allowing you to choose from a variety of floor plan templates.
What are some of the benefits of using a 2D floor plan software program?
Some benefits of using a 2D floor plan software program include the ability to see a realistic view of what the finished product will look like, the ability to get an accurate measurement of the space, and the ability to make changes to the design without having to start from scratch.
How does 2D floor plan software help you create better floor plans?
2D floor plan software can help you create better floor plans by providing you with tools to easily create and edit floor plans. With 2D floor plan software, you can quickly add and remove walls, doors, and furniture, and you can also change the size and shape of rooms. 2D floor plan software can also help you create floor plans that are more accurate and realistic, which can be useful when you are trying to sell or rent a property.
All of these software options offer different features and capabilities, so it is important to consider your specific needs and budget when selecting the best one for you.
Related Articles:
