In this article, we will be discussing 2D Colored Floor Plan Samples / Examples / Styles. If you’re looking for some inspiration for your next floor plan, check out these 2D colored samples. From modern to traditional, there’s something for everyone. And with so many different color schemes to choose from, you’re sure to find the perfect one for your home.
Extra 40% Discount on 1st Order with coupon FIRST40

When it comes to home design, floor plans 2D are a must-have tool for both homeowners and homebuilders. Floor plans provide a birds-eye view of the layout of a home or apartment and can be annotated to show furniture placements, HVAC systems, and more. But 2D floor plans can also be used for something a little more fun: choosing the perfect color scheme for your home! There are a few different ways to approach colorizing a 2D floor plan. You can start with a blank slate and use your imagination, or you can take inspiration from real-world examples.
Table of Contents
2D Colored Floor Plan Samples / Examples / Styles
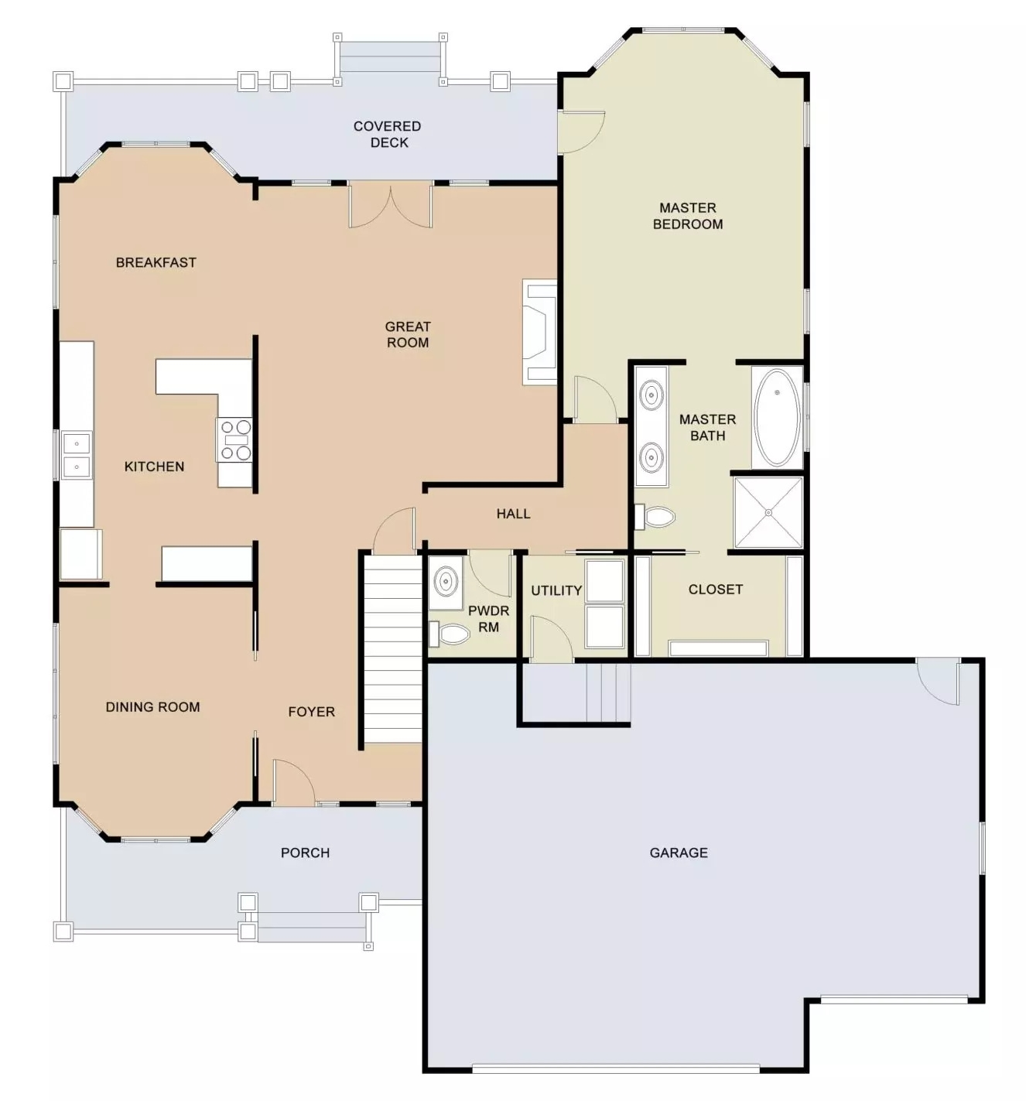
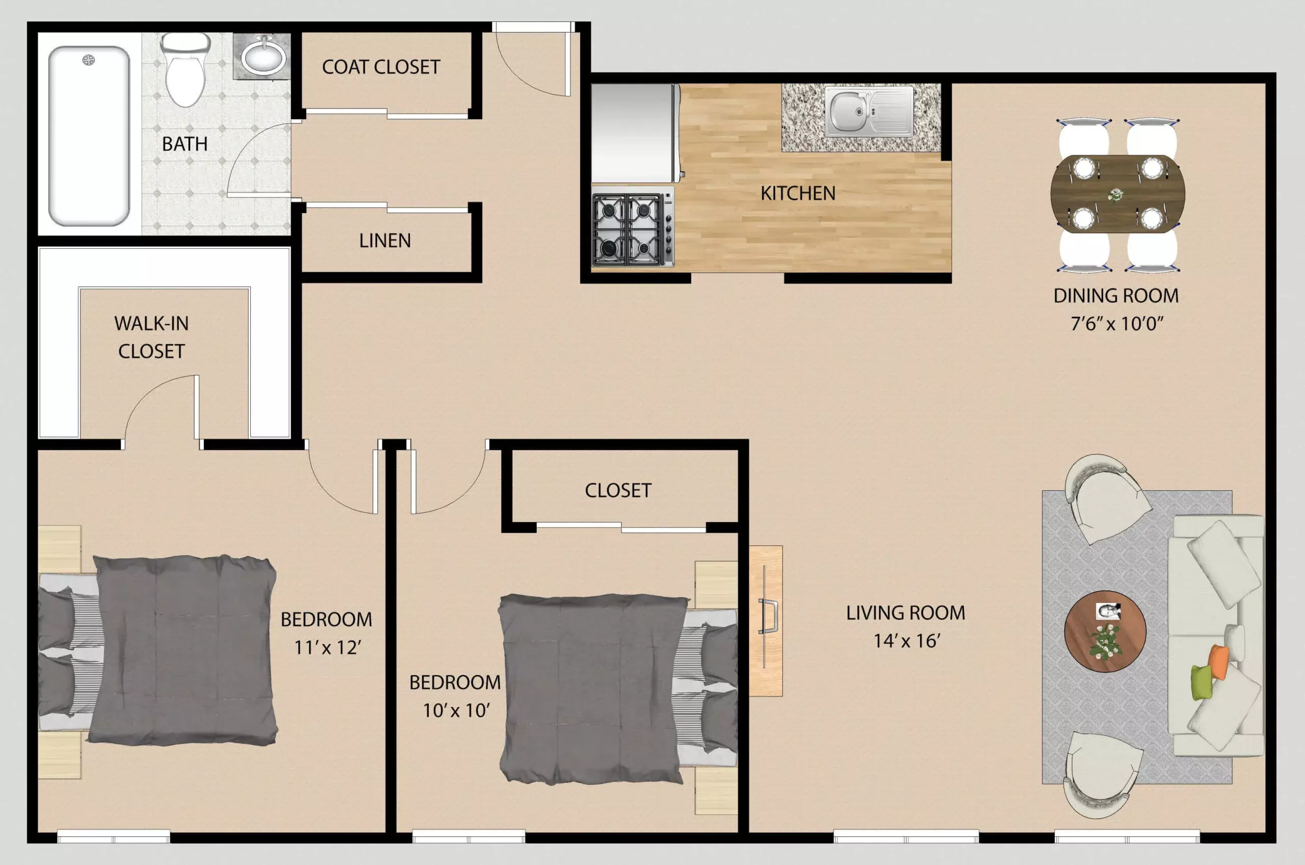
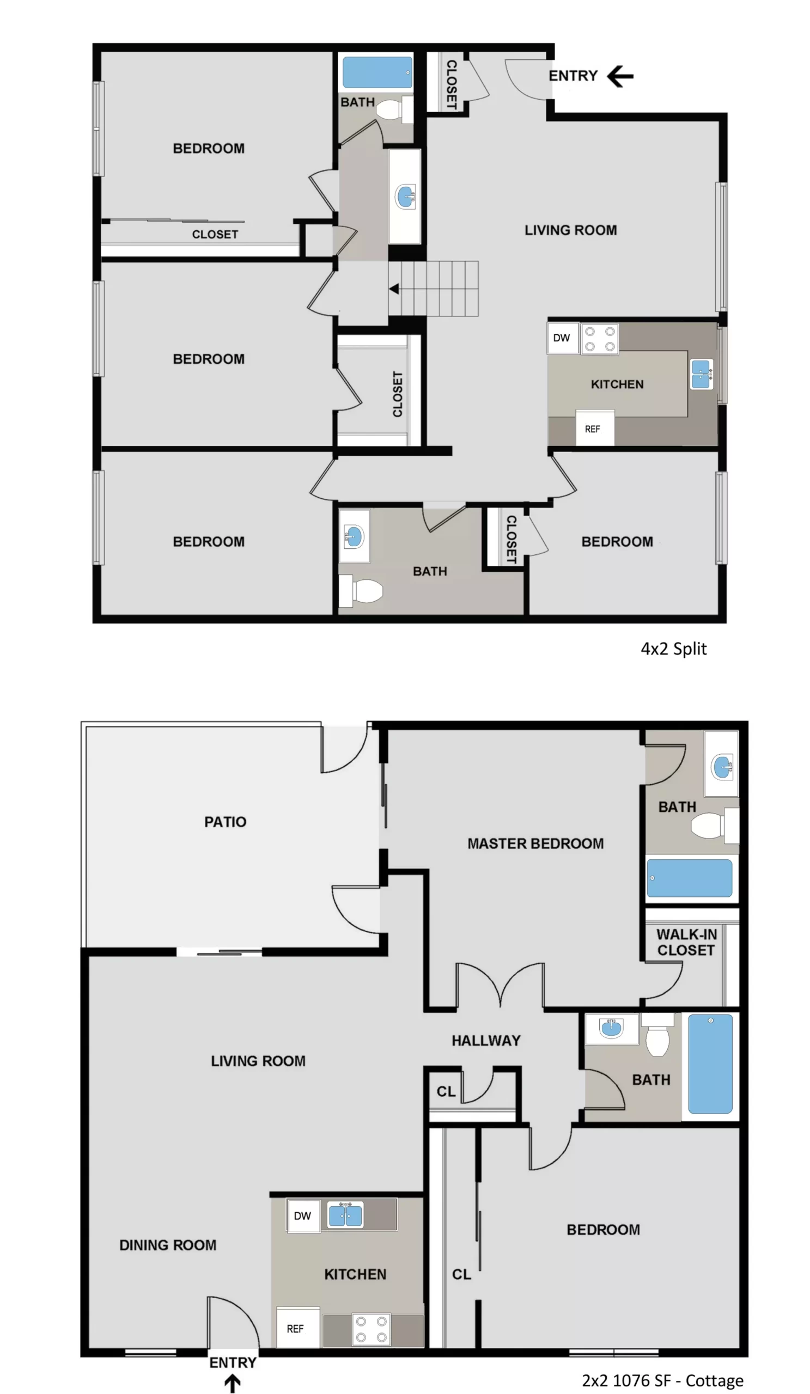
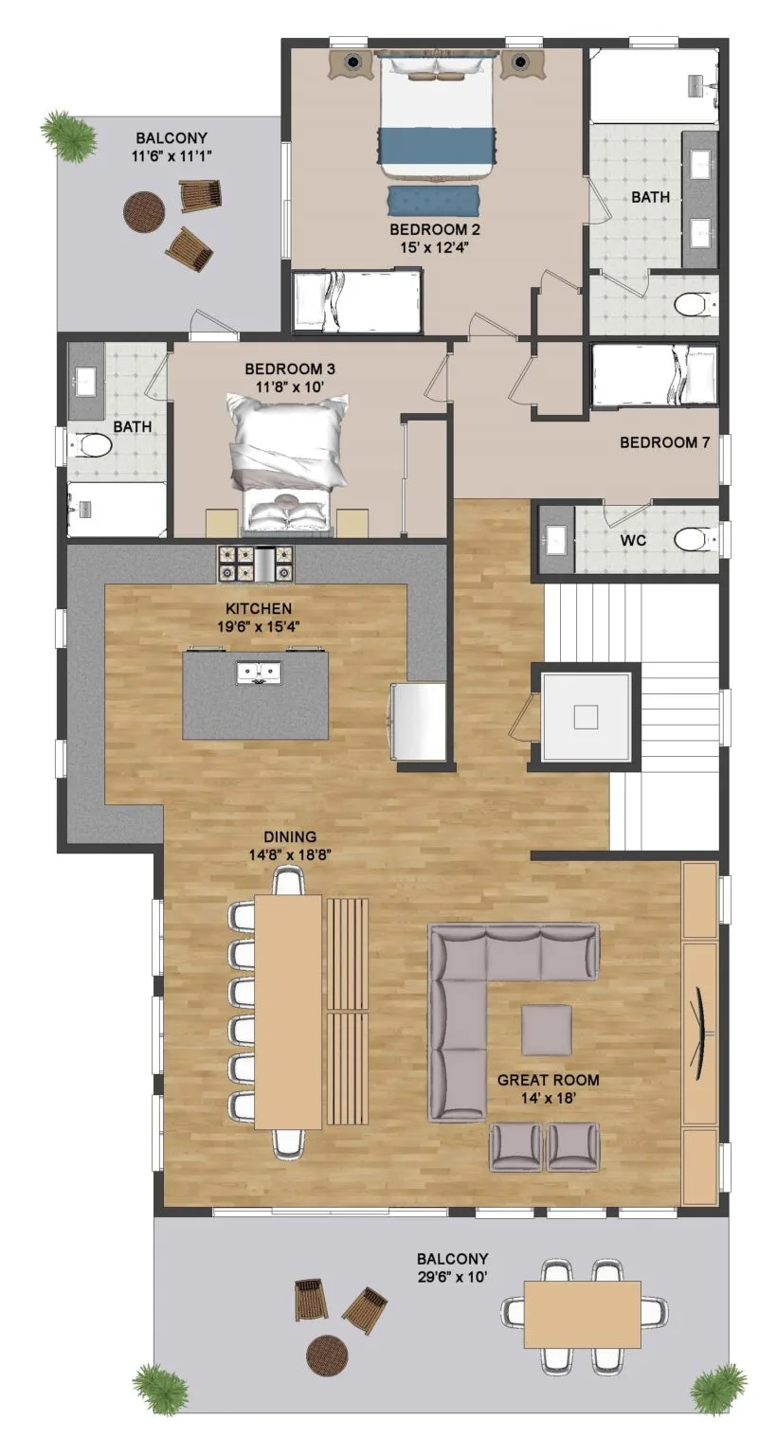
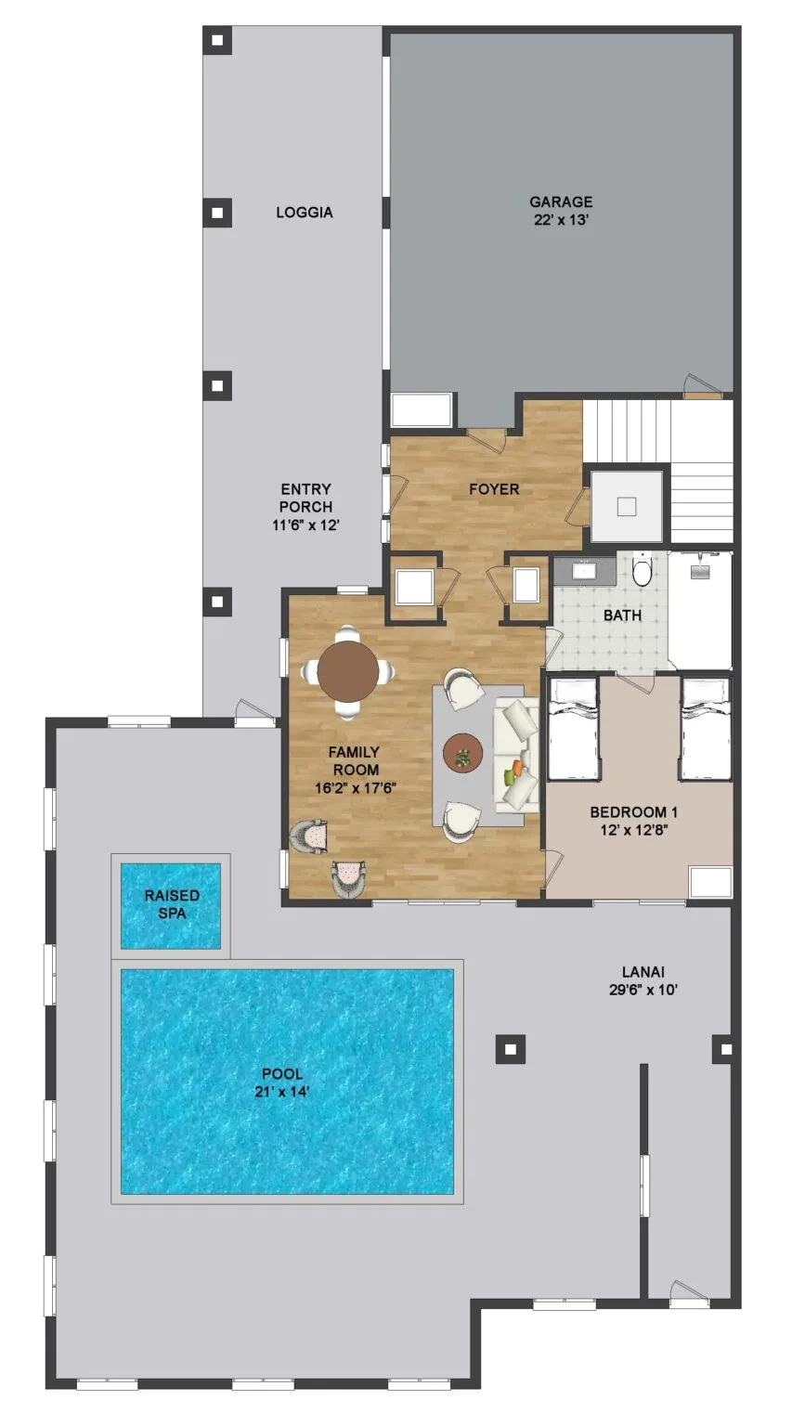
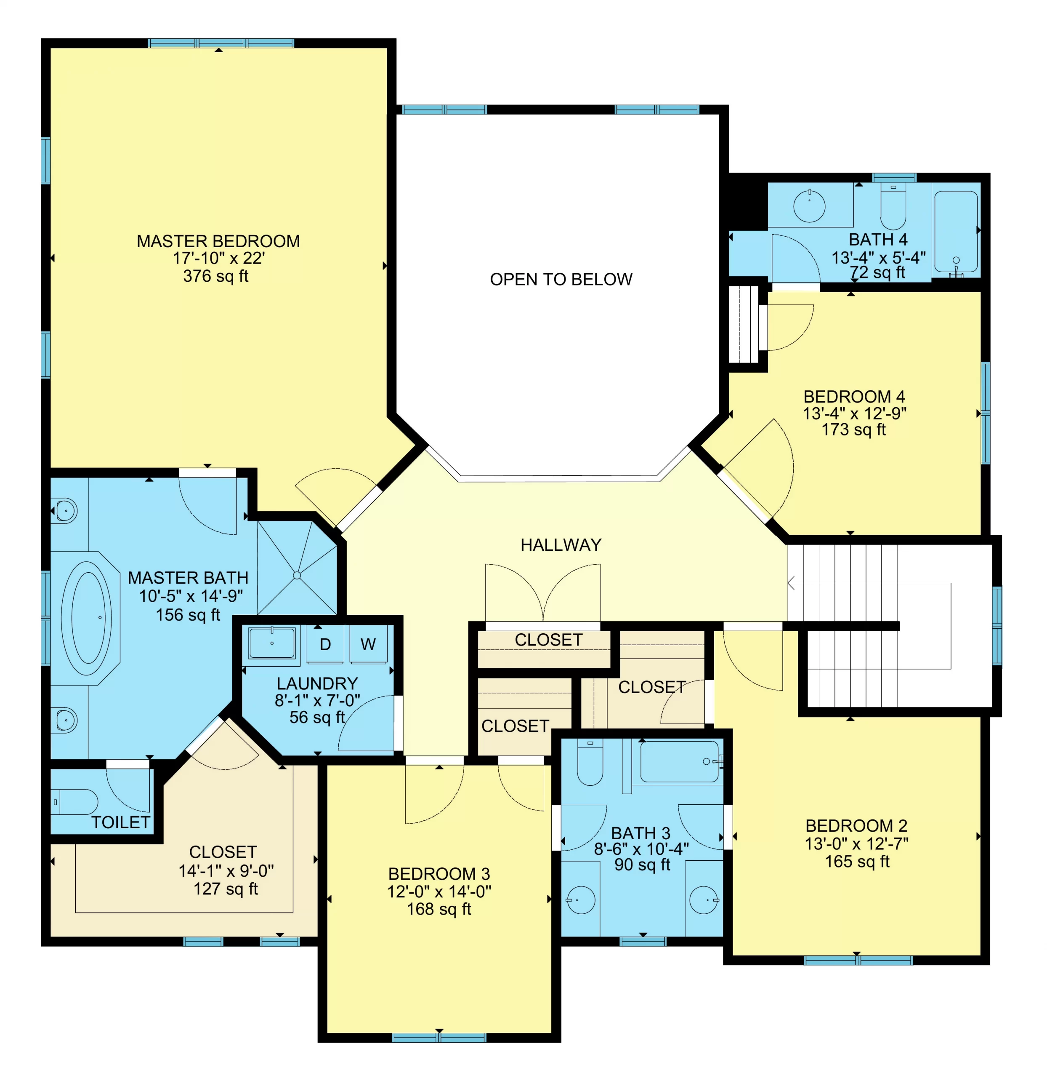
Frequently Asked Questions (FAQs) with Answers
How can a 2D colored floor plan help make your space more inviting and functional?
A 2D colored floor plan can help make your space more inviting by adding color and contrast to otherwise bland and lifeless floor plans. Making the space more visually interesting, it can also help to make it more functional as people are more likely to want to spend time in an area that is visually stimulating.
How can you use color to create different zones in your floor plan?
Color can play an important role in creating different zones in a floor plan. For example, lighter colors can make a space feel more open, while darker colors can make a space feel more intimate. Using a variety of colors can also help to create a cohesive design.
Also, Read: Difference Between 2D Floor Plans and 3D Floor Plans (2D vs 3D Plans)
What are some common color scheme ideas for 2D floor plans?
There is no one answer to this question as different people will have different opinions on what looks good. However, some common color scheme ideas for 2D floor plans might be using light and airy colors to make the space feel bigger or using bold and bright colors to make the space feel more exciting. Other ideas could include using colors that are associated with nature or using a monochromatic color scheme for a more modern look. Ultimately, it is up to the individual to decide what colors they want to use in their 2D floor plan.
How can you use color to add personality to your space?
Color can play a big role in adding personality to a space. cool colors like blue and green can make a room feel more calming and relaxing while warm colors like red and yellow can make a room feel more inviting and cozy. Using a light hand with colors can also help make a space feel more open and airy.
Also, Read: Creating Floor Plan Illustrations using Adobe Illustrator
What are some tips for creating a cohesive and stylish 2D floor plan?
Start by finding inspiration. Look through home design magazines, websites, and Pinterest for ideas. Once you have an idea of the overall style you’re going for, start planning the layout of the floor plan. Consider things like the traffic flow, furniture placement, and purpose of each room. Once you have the layout planned, start adding in details like walls, doors, and windows. Finally, add in finishing touches like flooring, paint colors, and furniture to complete the look.
What are the benefits of using a 2D colored floor plan?
There are many benefits of using a 2D colored floor plan. Some of these benefits include:
- They can help you to better visualize the space, see how furniture and other objects will fit, and get an idea of the layout of the room.
- They can be helpful when planning renovations or redesigns, as you can see how different changes will affect the overall look and feel of the room.
- They are also useful for illustrative purposes, such as when creating marketing materials or showing a space to potential buyers or renters.
Also, Read: 2D Floor Plan with Dimensions | Floor Plan with Dimensions
How can a 2D colored floor plan help you visualize your space?
2D colored floor plans can help you visualize your space by providing a two-dimensional representation of the layout of the room or building. The colors can help to identify different areas, and the floor plan can help you to understand how the space is laid out.
What are some tips for creating a 2D colored floor plan?
Some tips for creating a 2D colored floor plan include using a light-colored background, using few colors, and using color to create contrast and visual interest.
How can you use a 2D colored floor plan to your advantage when designing your space?
A 2D colored floor plan can be used to help you visualize the overall layout of your space. You can use different colors to represent different areas or features of your space, which can help you to determine the best way to utilize the space. Additionally, a 2D floor plan can help you to identify potential problems or issues with your space before you begin the design process, which can save you time and money in the long run. You can visit our service page for floor plan drawing services if you are specifically interested in 2D B&W floor plan drawings.
Also, Read: Floor Plan Examples | 2D Floor Plan, 3D Floor Plan Examples
What are some common mistakes people make when creating a 2D colored floor plan?
There are a few common mistakes that people make when creating a 2D-colored floor plan.
- Firstly, they might not use a consistent color scheme throughout the floor plan. This can make it difficult to know which areas are supposed to be in which rooms.
- Secondly, they might not use a high enough contrast between the colors they use. This can make it difficult to see the details in the floor plan.
- Finally, they might not use a scale that is large enough to be readable. This can make it difficult to understand the dimensions of the rooms in the floor plan.
What is the best way to create a 2D colored floor plan?
There is no one definitive answer to this question. Some factors to consider include the purpose of the floor plan (e.g. for navigation, decoration, etc.), the level of detail required, the software and tools available, and the individual’s preferences and skills.
Related Articles:
Black & White 2D Floor Plans – Benefits, Advantages, Samples
Floor Plan Sketch to 2D 3D Floor Plans
Extra 40% Discount on 1st Order with coupon FIRST40

