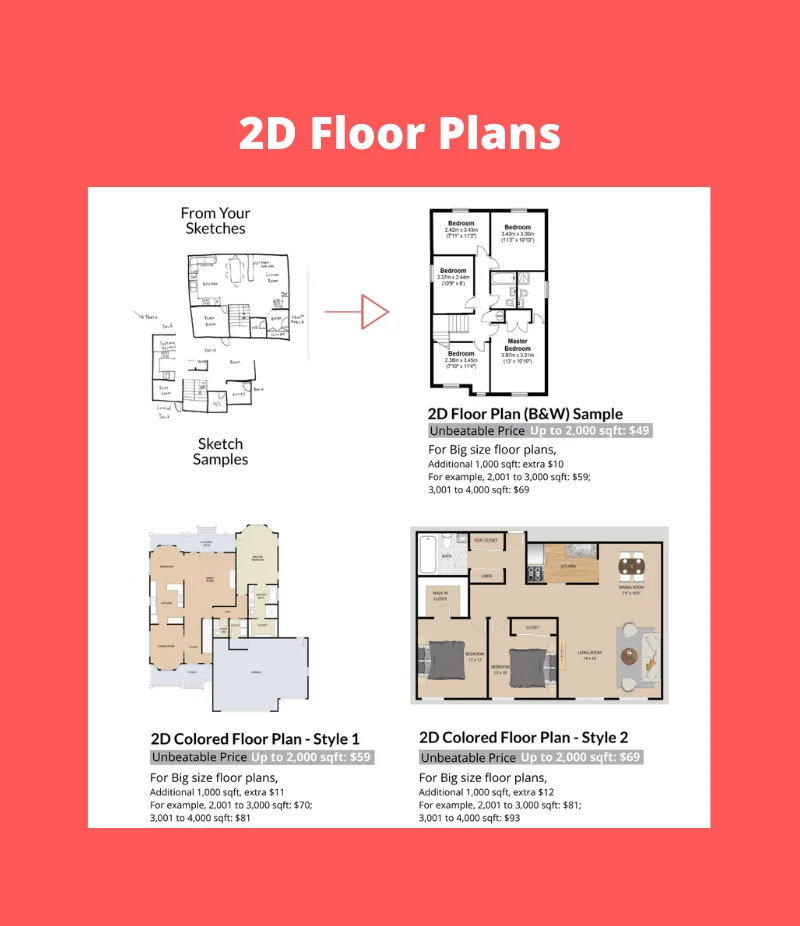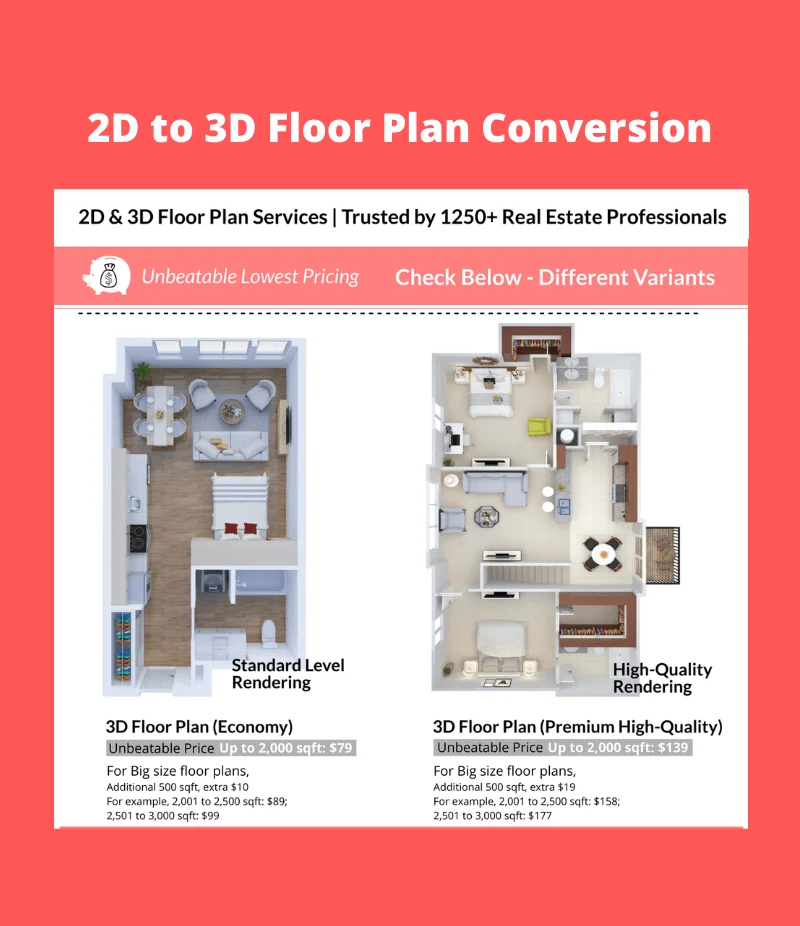We provide high-quality floor plan conversion services; 2D floor plan services, 3D floor plan services at an unbeatable price cost. (Most affordable floor plan conversion services without compromising the quality). You can just provide your project files (images/ sketches/ blueprints / PDF / CAD files).
High-Quality Floor Plan Conversion Services at Unbeatable Prices
Accordingly, we will deliver you high-quality and photo-realistic 2D or 3D plan designs. Our Team assists in all types of floor plan conversions such as converting floor plan to 2D, converting house plan to 2D, converting floor plan to 3D, converting 2D plan to 3D, convert house plan to 3D, 2D to 3D floor plan converter, convert sketch to the floor plan, etc.
We have served 1250+ Happy Clients (including realtors, property owners, designers, real estate agents, marketers, real estate brokers, home renovators, etc) and delivered them out-of-the-box 3D plans from their 2D plans (Redo Floor Plans, Redraw FloorPlans). Our offerings include creating any 2D plans (starts at $49 per 2D plan B&W), Special Price: $29 per 2D plan B&W (up to 400 sqft size), 2D colored or textured floor plans (starts at $59), 3D plans (starts $79) / site plan design you can think of [images/pictures of floor plans or sketches or facades of your building, or CAD files (to be recommended)].
We always render high-quality 3D plan designs using the most popular software and tools. Our service offerings also include other rendering services such as 2D plans from just hand sketches, 3D exteriors for elevations, 3D interior views, real estate image editing & enhancements, virtual staging, etc.
How does Floor Plan Conversion help in Real Estate Sales and Marketing?
Floor plan conversion (2D to 3D) can enhance real estate sales and marketing by providing a more interactive and immersive experience for potential buyers. It allows them to visualize the property’s layout and design in a way that is closer to reality. This can help to improve their understanding of the space and how they can use it, leading to better engagement and an increased likelihood of making a purchase. Additionally, 3D floor plans are more visually appealing than 2D plans and can help to make properties stand out in a competitive market.
Order Now: 2D to 3D Floor Plan Conversion, Convert 2D Floor Plan to 3D, 2D Floor Plan to 3D Model
How does it work?

Pricing / Cost for Floor Plan Conversion Services:

The following steps will be part of Floor Plan Conversion Services:
- Provide Your 2D to 3D Floor Plan Conversion Request: Provide your 2D plan files (images / sketches / blueprints / PDF / CAD Dwg files). Also, provide any other project-relevant information like required output file formats.
- Our Floor Plan Designers at Work: Once the project is confirmed; our Floor Plan Designers team (led by a project manager) will start working on your 2D to 3D Floor Plan Conversion request. Experts with the latest software will design your floor plan according to your preferences/choices.
- Unlimited Revisions, If Required: Accordingly, our team will finalize the 2D or 3D floor plan and deliver it to you. In case you still require further modifications, we will provide you with unlimited revisions until you see 100% satisfaction with the final outcomes.
- Receive Your 3D Floor Plan Designs in 1-5 Days: We will deliver your 3D plans in 1-5 business days. We can turn around your rush 2D to 3D Floor Plan Conversion requests on the same day, as we have Super Fast (1 Day) & Fast (2 Days) delivery options.
New! Click here to see the samples for all services. 2D Floor Plan Samples | 3D Floor Plan Samples | 3D Exterior Samples | 3D Interior Samples
Why Choose Us for Floor Plan Conversion Services?
- Price: Premium Quality Work at an Extremely Affordable Price
- Quality: Experienced & Highly-Talented 3D Designers at Work
- Time: Quick Turnaround at each Level; 24 Hours Delivery Available
- Deliverable “100% Satisfaction Guaranteed” to Clients
Our Clients Say It Best! With HIGH QUALITY & CREATIVE 3D plans, we have served 1,250+ Happy Clients & delivered them out-of-the-box modeling designs. Our Experienced & Highly Talented Designers are always committed to delivering PREMIUM QUALITY 3D plans with dedicated UNLIMITED REVISIONS support.
How Are You So Affordable? We are constantly asked, “Why are you so much cheaper than your competition?” It’s simple. Our experienced team, well-established customized processes, bulk amount orders, and operational setup in India allow us to keep our operating costs low, and we love to share these savings as an added advantage to our clients. This is where the saving for us is, and we pass that on to you!
Submit Your Project Now:
Click here for 2D Floor Plans
Click here for 3D Floor Plans
Click here to Get Custom Quote (for 2D & 3D Floor Plans, 3D Exteriors, 3D Interiors)
Samples: 2D Floor Plan Samples, 3D Floor Plan Samples, 3D Exterior Rendering Samples, 3D Interior Design Samples
Contact
Quick Contact
You can also submit your requirement here (use the below form):


