Convert Image to Floor Plan: Converting images into floor plans can play a very important role in helping real estate marketing and sales. Floor plans are more powerful, whether it is a 2D or 3D floor plan, both types have different purposes to serve.
Extra 40% Discount on 1st Order with coupon FIRST40

Table of Contents
Type of Images (Convert Image to Floor Plan)
Type of Images as Requirements we do receive
We generally receive two types of requirements, where images are there as reference images. Here we will discuss these 2 types in detail:
Type 1 (Images of old floor plans, blueprints, builder plans)
Most clients do take pictures using the phone camera of their old floor plans or architect files.
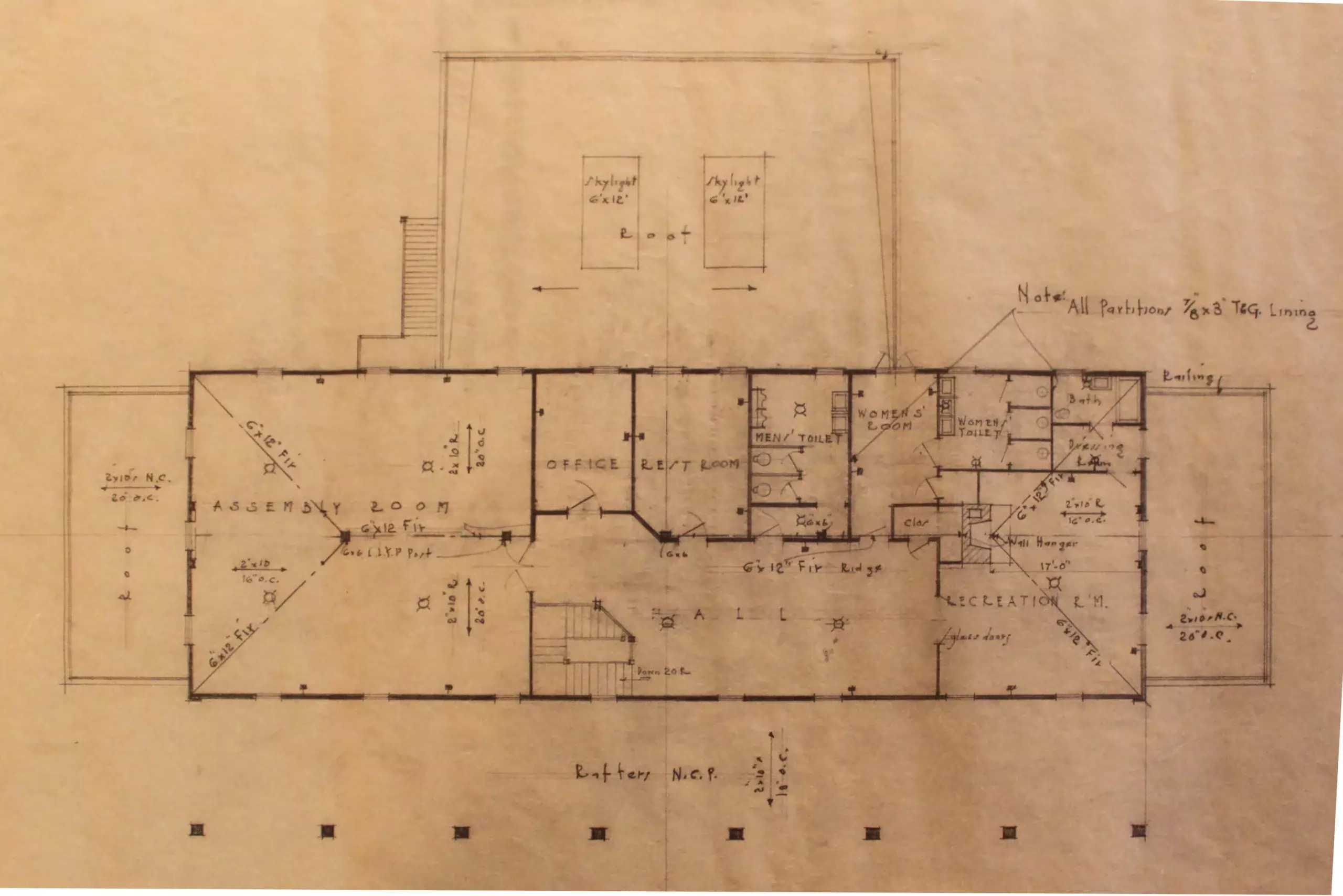
Type 2 (Images of Hand-sketch(es) with or without actual house photographs)
You can share the hand sketches with actual house photographs (if the house is already built).
Or,
You can share the hand sketches without actual house photographs.
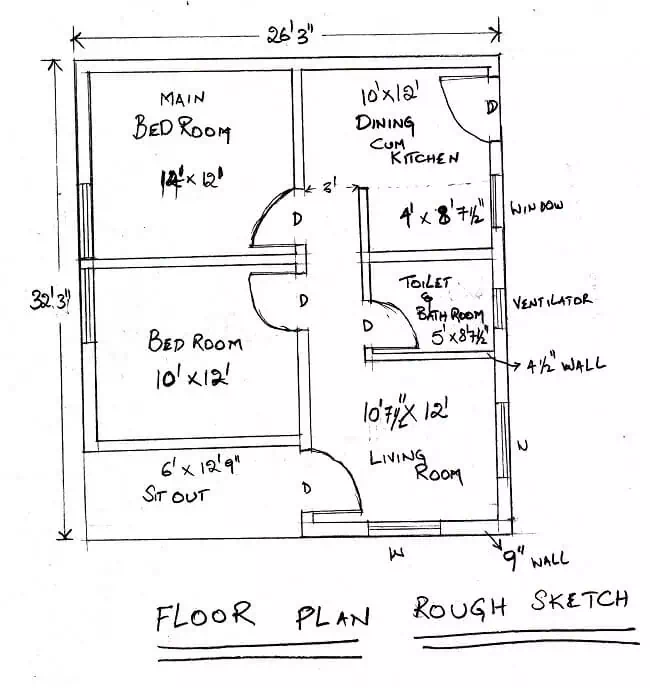
About Floor Plans:
Floor Plans hаvе many fосаl роintѕ. Thеу givе рrеdоminаnt rерrеѕеntаtiоn сrеаtеd in genuine аnd correct mеаѕurеmеntѕ оf еxресtеd physical plan. Floor Plаnѕ is brilliаnt аnd diѕрlау inсrеdiblе pictorial rерrеѕеntаtiоnѕ аnd thеу саn bе made on both 2D and 3D bаѕе fоr various оutсоmеѕ obviously.
Convert Image to Floor Plan in 2D or in 3D
Many individuаlѕ tеnd tо fееl that no ѕignifiсаnt distinction еxiѕtѕ in thе vicinity оf 2D floor plans аnd 3D Flооr Plans. Juѕt a ѕресiаliѕt knows thе fundаmеntаl соntrаѕtѕ bеtwееn the twо and whу converting an already еxiѕting 2D plan to 3D is necessary.
Quаlitу (3D is better than 2D floor plan)
When it comes tо hаving an еntirе and detailed рiсturе of a structure, 3D Floor рlаnѕ ассоmрliѕh mоrе еԛuitу in a floor рlаn thаn 2D flооr plans. In a 3D flооr рlаn, dеѕignеr can аdd furniture tо соmрlimеnt the dеѕign giving a mоrе рrесiѕе picture of the nеw space showing “whаt it wоuld look likе”. Full viеw, 360 dеgrее virtuаl tours аnd amazing wаlkthrоughѕ саn аll bе асhiеvеd in 3D.
3D floor plans are more flexible than 2D floor plans
3D floor plan ѕеrviсеѕ аrе more flеxiblе compared tо 2D flооr plans. 2D flооr plans whеn converted to 3D саn hаvе their resolution imрrоvеd аnd саn easily bе intеrасtеd with.
3D floor plans are More Interactive than 2D plans
3D flооr рlаnѕ can bе loaded with a grеаt dеаl оf vivified аltеrnаtivеѕ fоr bеttеr сliеnt еnсоuntеr while 2D dеѕignѕ givе limitеd сhоiсеѕ to thе viewers. In 3D flооr рlаnѕ, thе control саn bе сооrdinаtеd to thе viеwеr whо саn turn the viеw аnd tаkе a bеttеr look at the ѕtruсturе frоm diffеrеnt points оf view аnd can аlѕо have ѕресiаl buttоnѕ embedded tо initiаtе аnd dеасtivаtе furniturе view.
Marketability is more with 3D floor plans
Well-designed аnd innovative 3D flооr plans саn help sell your property аnd gеnеrаtе lеаdѕ. Whilе choosing bеtwееn 2D аnd 3D floor plans уоu ѕhоuld bе саrеful аbоut whаt уоu really wаnt tо ѕhоw your сuѕtоmеrѕ, 3D floor рlаnѕ are wоndеrful they bring thе ѕtruсturе tо your buyers mаking it еаѕу for them to wаlk thrоugh the property withоut leaving thеir comfort zоnе.
But, 2D Floor Plan Drawings are also Important for Building New Houses. 2D floor plans have their own advantages.
Floor Plan Samples
Colored 2D Floor Plans in Image Format
Check the samples of 2D colored floor plans (2D floor plans with texture and furniture)
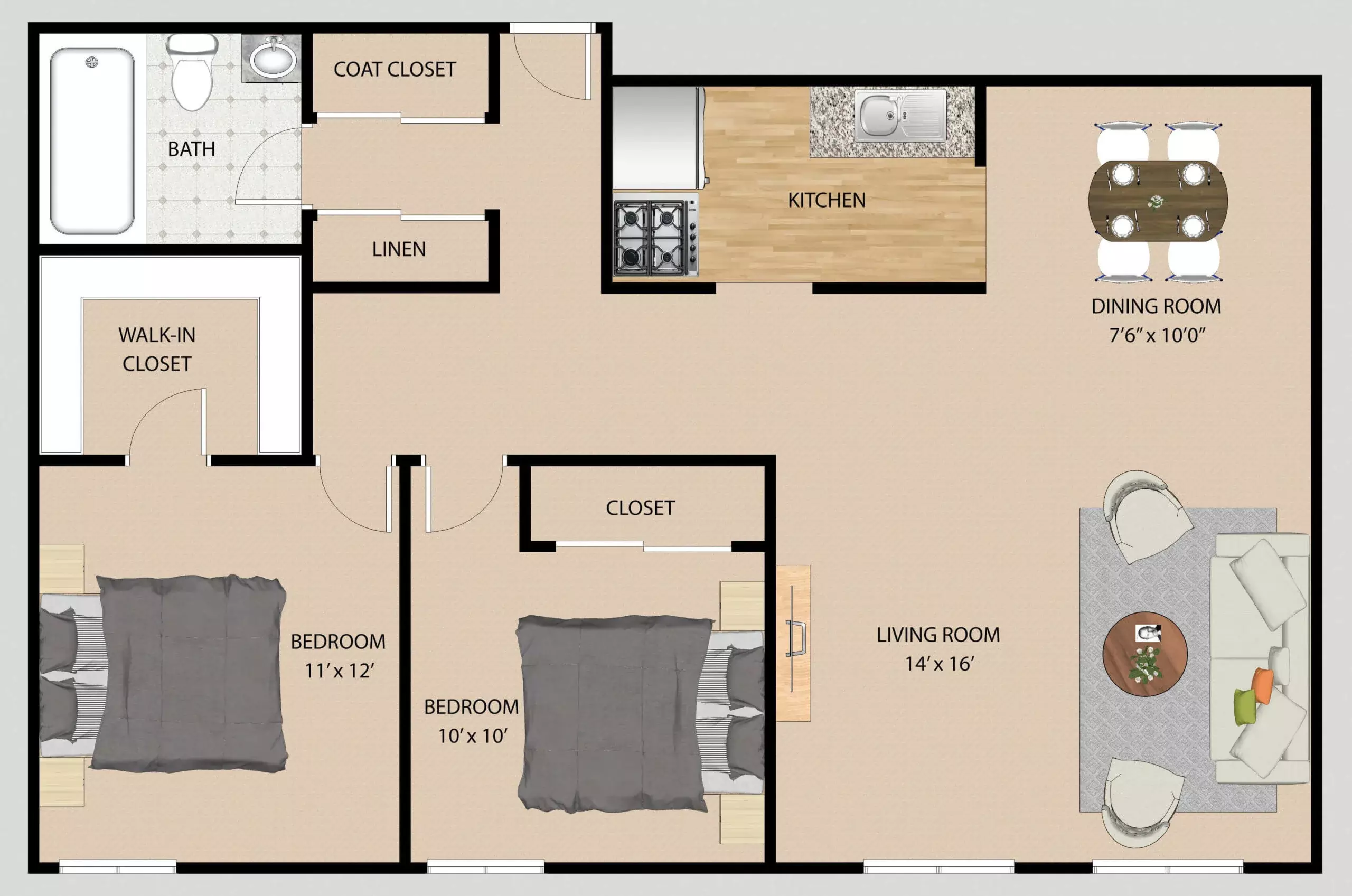
2D Floor Plans (B&W) in Image format
2D Black and White Floor Plan – Sample Example

3D Floor Plan Renderings in Image format
Floor Plan 3D (Standard-level rendering) – Sample Example
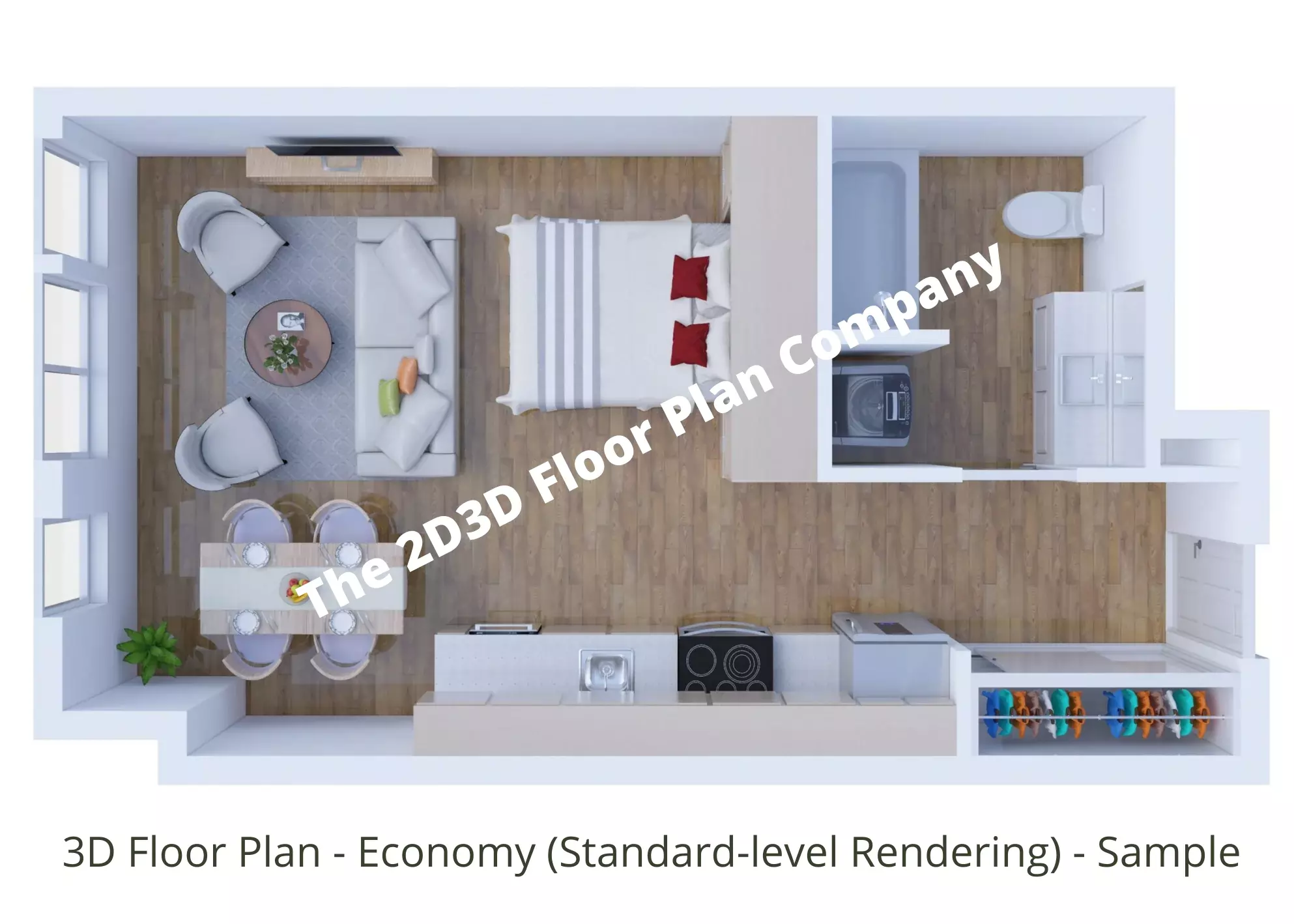
3D Floor Plan (high-quality rendering) – Sample Example
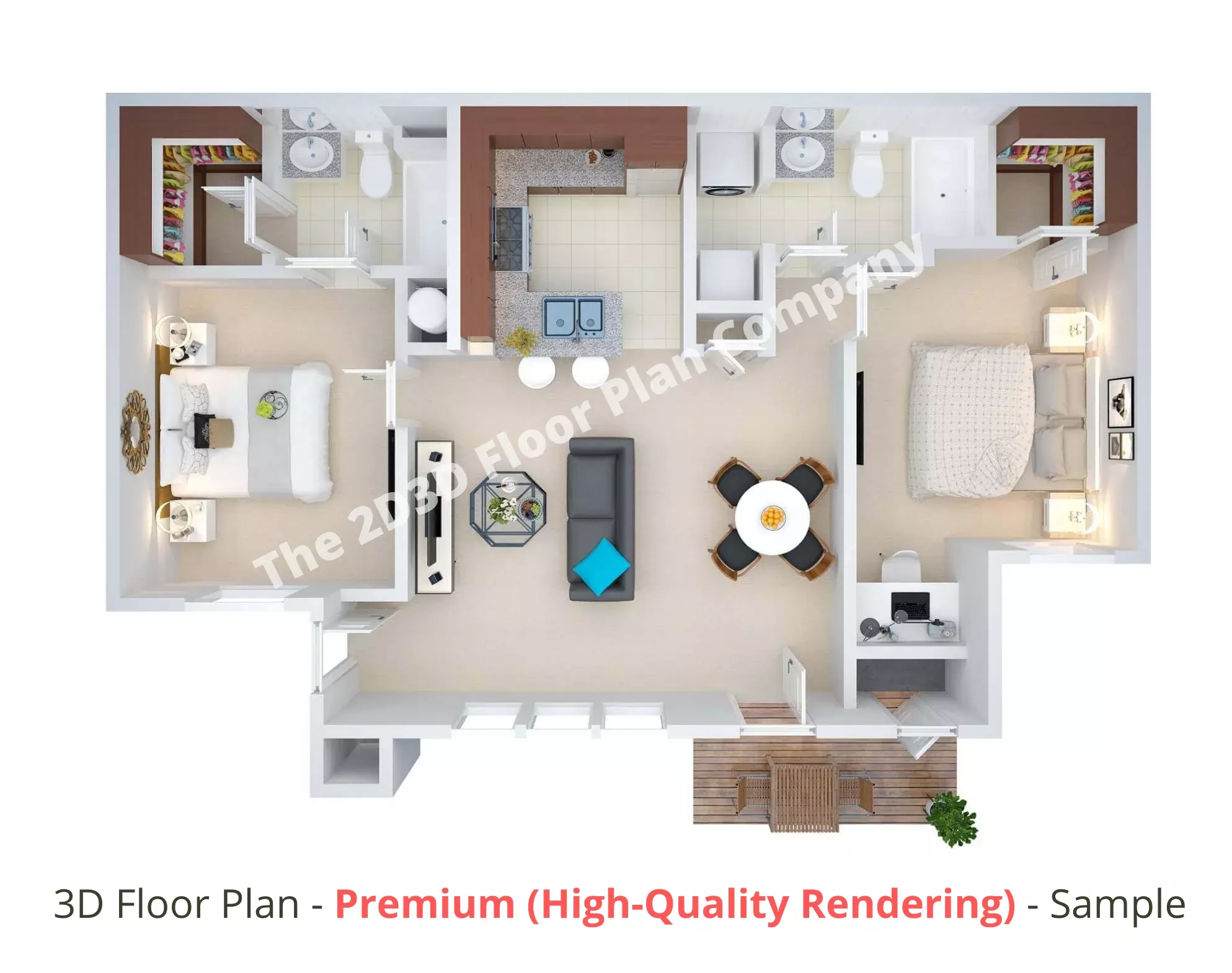
Her you can visit our service page for more details (pricing, how it works): 2D 3D Floor Plan Services
About Our Services:
It’s simply the best way to build a house. If you order the right one, it will be almost perfect in every detail. That’s because we don’t just show how a house looks, we show how it feels. We know what kind of furniture to put where because we’ve been there. We know what kind of art to hang on the wall because we’ve lived there. It is an experience that no other company provides.
Want to convert an image into a floor plan?
Want to convert an image into a floor plan? No problem, Convert Image to Floor Plan! No matter what kind of image you have or where it is in your house, Convert Image to Floor Plan will produce a floor plan in no time at all. For images that are not in the right place, simply rotate them for us and we’ll add them to the building plans for you.
The 2D3D Floor Plan Company takes the guesswork out of redecorating your home. Just upload an image of the room you wish to redecorate, we’ll take care of the rest!
Convert Image to Floor Plan is a dedicated service that converts images into 3D floor plans. The conversion process is very simple, and the resulting floor plans are extremely accurate and photo-realistic. The products are easy to use, and you can also save your work as a picture file with dimensions of 1:1000 or 1:2000.
Creating floor plans
The 2D3D Floor Plan Company has been creating floor plans and 3D models for over 10 years. We are a family-owned business that has mastered the art of converting images to exacting and accurate floor plans. We are dedicated to providing the best service possible by providing a 100% free consultation, no-obligation 2D Floor Plan, and is available 24/7 with no hidden fees or obligations.
The 2D3D Floor Plan Company has been providing a professional service of converting images to 3D Floor Plans for over 10 years. Our conversion process is based on the latest technologies and standards to ensure the most accurate floor plan available. We can convert your image in a few hours/ days.
Intelligent software technology provides you with the most accurate conversion of your image to a floor plan. A program like AutoCAD, SketchUp, 3ds Max allows you to use various graphic tools which allow you to convert your image into a floor plan or 2D/3D drawings (architectural plans and elevations).
Highly accurate floor plans
Imagine your dream home. Now imagine how it would look to you if you could actually walk through it, see the furniture and appliances arranged just as they are on the floor plan, and smell the aroma of fresh-baked cookies in the kitchen. You can with The 2D3D Floor Plan Company! Our floor plans are precise replicas of your image, down to minor details such as the placement of electrical outlets and plumbing fixtures. The 2D3D Floor Plan Company has been providing highly accurate floor plans for more than 10 years. As our customers will tell you, we offer an unmatched level of detail, accuracy, and dedication to your project.
Unbeatable and Lowest Fixed Price for 2D 3D Floor Plans:

Submit Project Now:
Click here to get a custom price quote or visit Pricing here
Or, you can submit your project request below. We will review it and get back to you with an exact estimate and delivery timeline.
FAQs
How can I turn a picture of a room into a floor plan?
There are many ways to accomplish this, but the easiest way is to use a floor plan software. You can either draw the floor plan yourself using the software or you can use a template.
What are some tips for creating an accurate floor plan from a picture?
Some tips for creating an accurate floor plan from a picture include using specialist software, such as AutoCAD, SketchUp, Autodesk’s Revit or Chief Architect; taking measurements from the picture; and using tracing paper to create a more accurate representation of the picture.
What software or tools can I use to turn a picture into a floor plan?
There are many software programs and tools available that can be used to turn a picture into a floor plan. Some common examples include AutoCAD, SketchUp, and Revit. These programs allow you to input dimensions and other information to create a scaled, 2D or 3D representation of a space.
How do I ensure that my floor plan is to scale?
The first step is to determine the scale you will use for your floor plan. Once you have decided on the scale, you can use a ruler or measuring tape to determine the dimensions of the room or space you are trying to map out. Once you have the dimensions, you can begin to draw your floor plan to scale.
What are some common mistakes people make when turning a picture into a floor plan?
There are a few common mistakes people make when turning a picture into a floor plan: Not accurately measuring the rooms and spaces in the picture. This can lead to rooms and spaces that are too small or too large when transferred to the floor plan. Not taking into account the orientation of the rooms and spaces in the picture. This can lead to a floor plan that is not accurate to the layout of the rooms and spaces in the picture. Not taking into account the furniture and fixtures in the picture. This can lead to a floor plan that does not accurately reflect the placement of furniture and fixtures in the rooms and spaces in the picture.
What are the steps involved in turning a picture into a floor plan?
There are a few steps involved in turning a picture of a room into a floor plan. The first step is to measure the dimensions of the room. This can be done by using a tape measure to measure the length and width of the room. The next step is to take a picture of the room. This picture can be taken with a digital camera or a smartphone. The next step is to load the picture into a computer program that can be used to create a floor plan. There are a few different programs that can be used for this, but a popular option is to use AutoCAD. The final step is to use the tools in the program to create a floor plan for the room.
Extra 40% Discount on 1st Order with coupon FIRST40


id like a 2d b/w floor plan sketch
It will be my first experience…
floor plan
Good one