3D floor plans for houses are an important part of any architectural design project, whether you are creating them for your own home or paid to create them for someone else’s house. The designs provide a bird’s eye view of what the final product will look like. A 3D house floor plan is much more versatile than 2D blueprints because you can zoom in and out at will, allowing you to check close-up details of specific parts of the house and see how that part relates to the whole structure. Before listing the importance and benefits of 3D floor plans, what does a 3D floor plan rendering mean?
What are 3D House Floor Plans?
3D House floor plans are three-dimensional representations of the layout of a home/house. They can be drawn to scale, which makes them an excellent tool for visualizing how a space will look and function. 3D floor plans can also be used to create virtual walk-throughs, which can be helpful when trying to sell or rent a house.
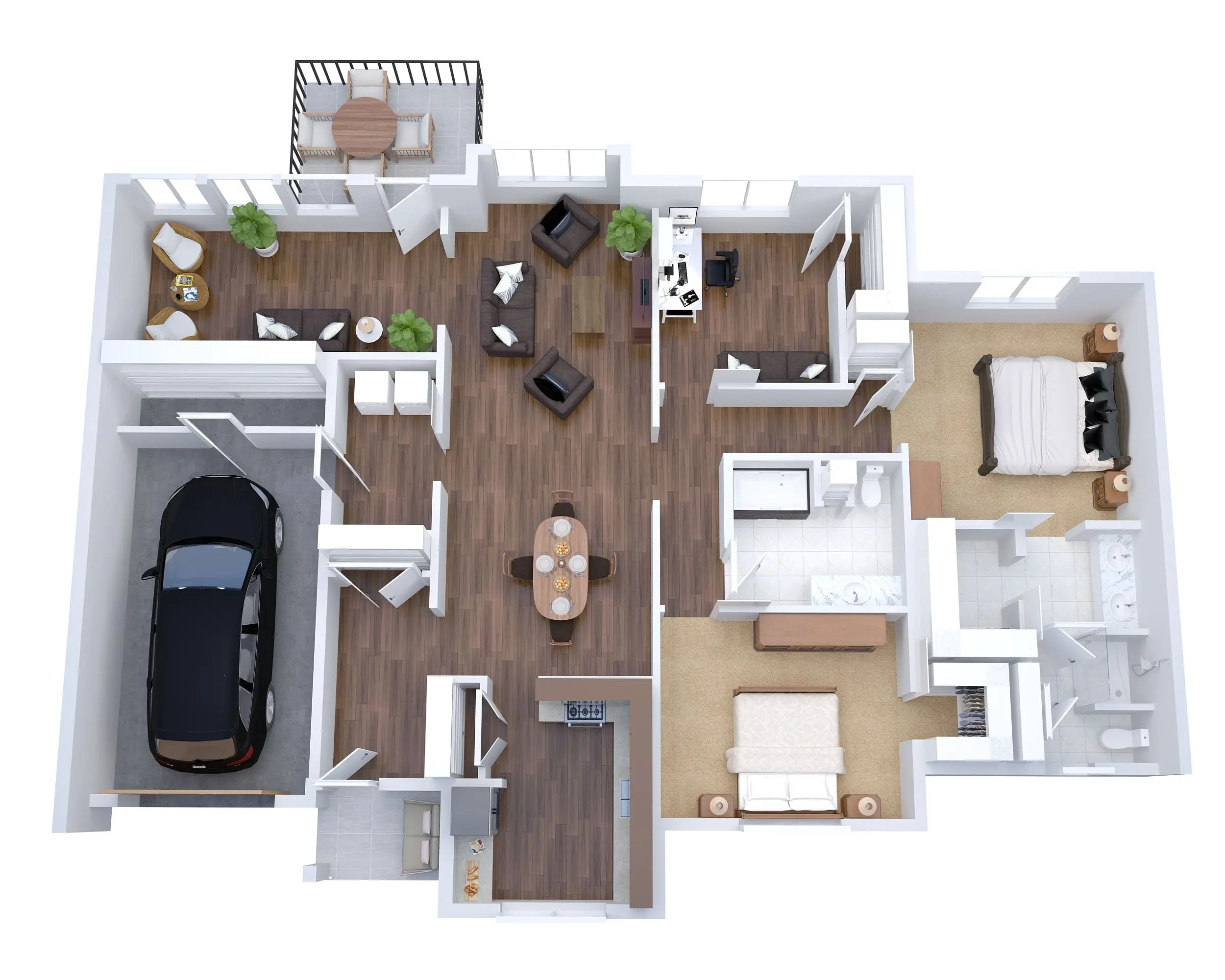
A 3D House floor plan provides an excellent way to see the rooms, furnishings, amenities, and other architectural styles you had planned for your home. Before beginning a large project, it is crucial to have a clear plan in place, as with other things. This means that the contractors, home builders, architects, and other individuals involved in developing your home will utilize 3D house floor plans as a guide and a point of reference.
How are 3D House Floor Plans Different from 2D Floor Plans?
The 3D house floor plan is considerably more detailed than the two-dimensional (2D) floor plan, particularly in terms of color, design, heights, flooring details, and perspective. The 3D floor plan provides a clearer perspective of your home from all angles, while the 2D floor plan just provides a flat, monochromatic diagram of your home. We have written a detailed article on this topic, where you can find a detailed comparison of 2D floor plans vs 3D floor plans.
The Importance and Benefits of 3D Floor Plans for Houses
You have to understand the importance of a 3D floor plan for a house to appreciate its benefits. They help develop a marketing strategy as well. Here are the key benefits of 3D floor plans for houses.
Recognizing the Correct Listing
It’s more difficult to sell and buy homes now, so it’s important to figure out how to stand out in a crowded market. An expert 3D Floor Plan is one of the simplest methods to stand out. A 3D floor plan will assist your developments in gaining the recognition they require if you are an estate developer.
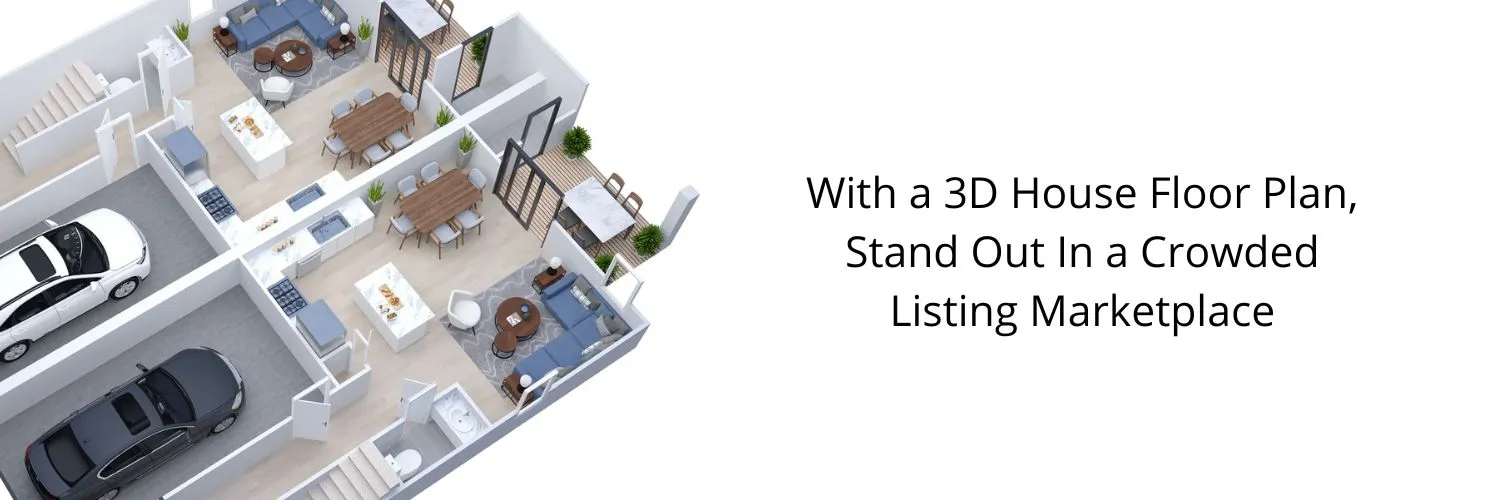
The importance of getting a 3D house plan is numerous, and one of key importance is accuracy. The proportions of the rooms in a house can be more easily understood with the use of architectural design floor plans.
Your thorough 3D blueprint will make it easier for a buyer to comprehend how the property they are considering will be laid out. The likelihood that a home will be acquired might be influenced by the floor plans.
Accurate Floor Plans
Despite the fact that you might include professionally taken pictures and information about your property, a 3D floor plan offers the most accurate information. You can get a more precise grasp of the arrangement with a 3D floor plan. With this kind of house floor plan, a buyer can see the spaces without the hassle of visiting the property physically.
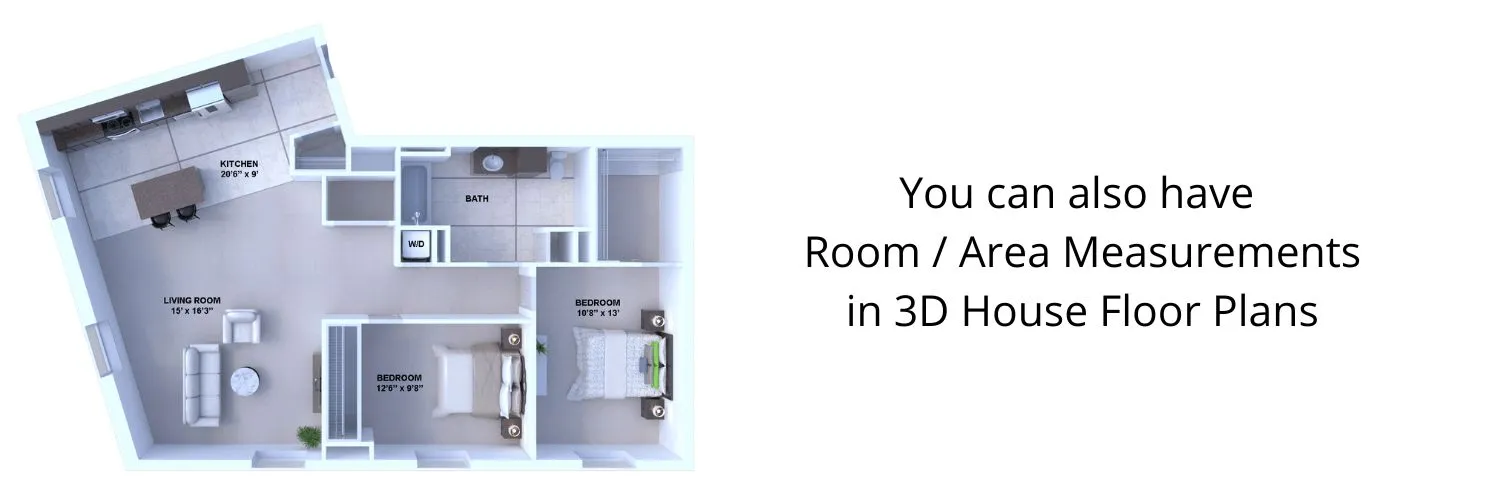
A floor plan makes it simpler for a buyer to see the rooms in a house. They can determine the size of the house from it. A buyer may pass over your property because of something as basic as failing to include the floor plan with the listing. A floor plan will easily catch a buyer’s attention and encourage them to inquire further. Also, Read: Convert Floor Plan to 3D
Spatial Relationships Visualization
A buyer has a lot of things to take into account while they evaluate a house. One of their concerns is making sure their family can live comfortably in the space. A floor plan may help a family member who struggles with physical limitations decide on a home more wisely.
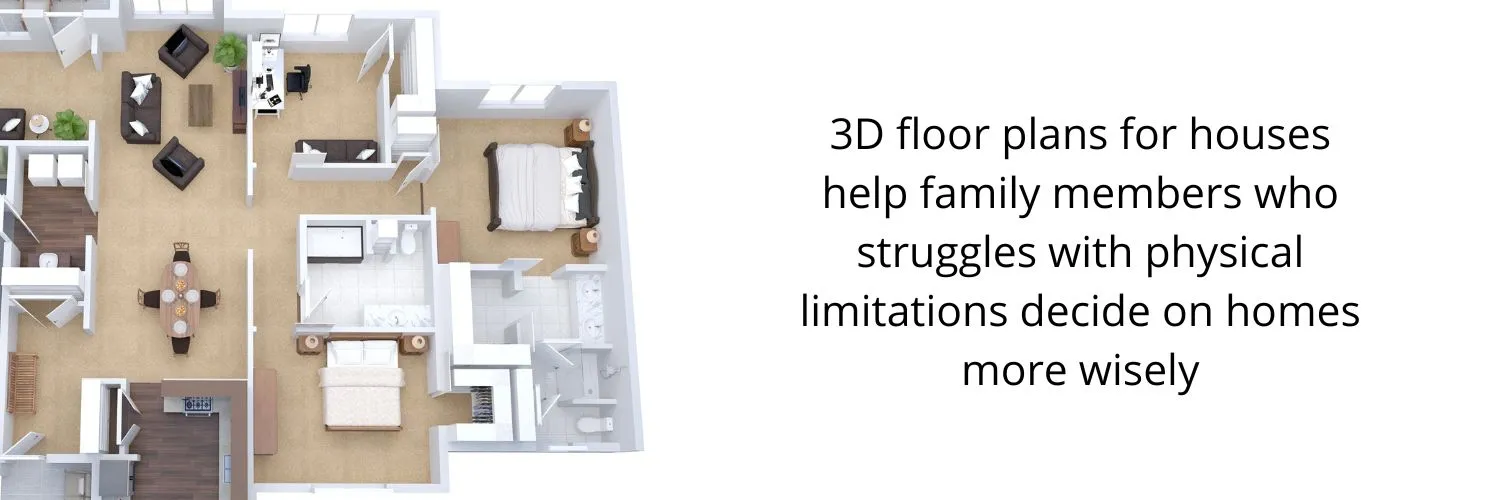
If the buyer has kids, they might desire their bedroom to be closer to their kids. A buyer can select the ideal home for their needs with the help of a dwelling floor plan.
Indicator Display
While images are helpful when marketing a house, they don’t always accurately depict the different rooms. They are good for getting a potential customer’s attention, but you want more than that. They can more accurately evaluate how the various components of a room will fit with a floor plan. An excellent floor layout increases a home’s likelihood of selling by making a certain aspect of its qualities stand out. Also, Read: Floor Plan Examples | 2D Floor Plan, 3D Floor Plan Examples
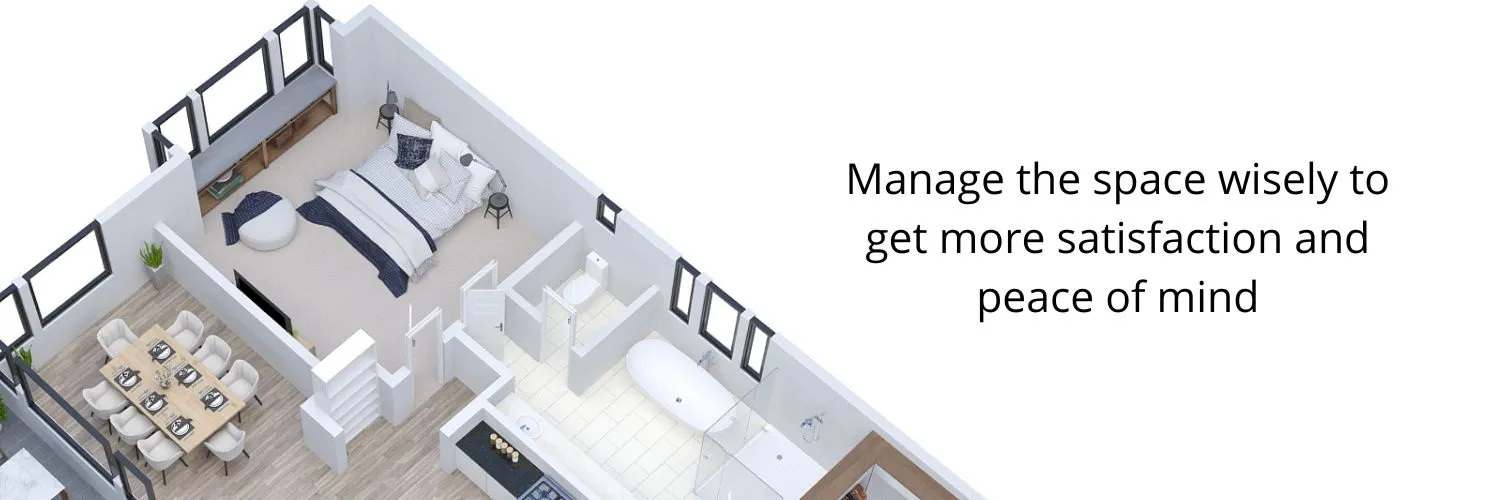
Representation of Floor Area
Buyers want to be sure they are choosing the best property when they make their choice. They seek assurance that their financial investments are worthwhile. They can figure this out with the aid of a house’s floor blueprints.
A 3D floor plan enables them to better comprehend the home if they haven’t already seen it. When a house is listed with a plan, the buying interest rises.
Stronger Marketing and Advertisement
As previously said, the majority of home purchasers prefer it when you show them 3D home floor designs. As a result, you may use this to strengthen your marketing and advertising efforts. For potential purchasers, you can also make an interactive 3D floor plan rendering. This allows customers to personalize or choose the paintings, furniture, wall hangings, and additional decorations that will be brought in. They can also experiment with the room’s hues and textures to aid in their decision-making.
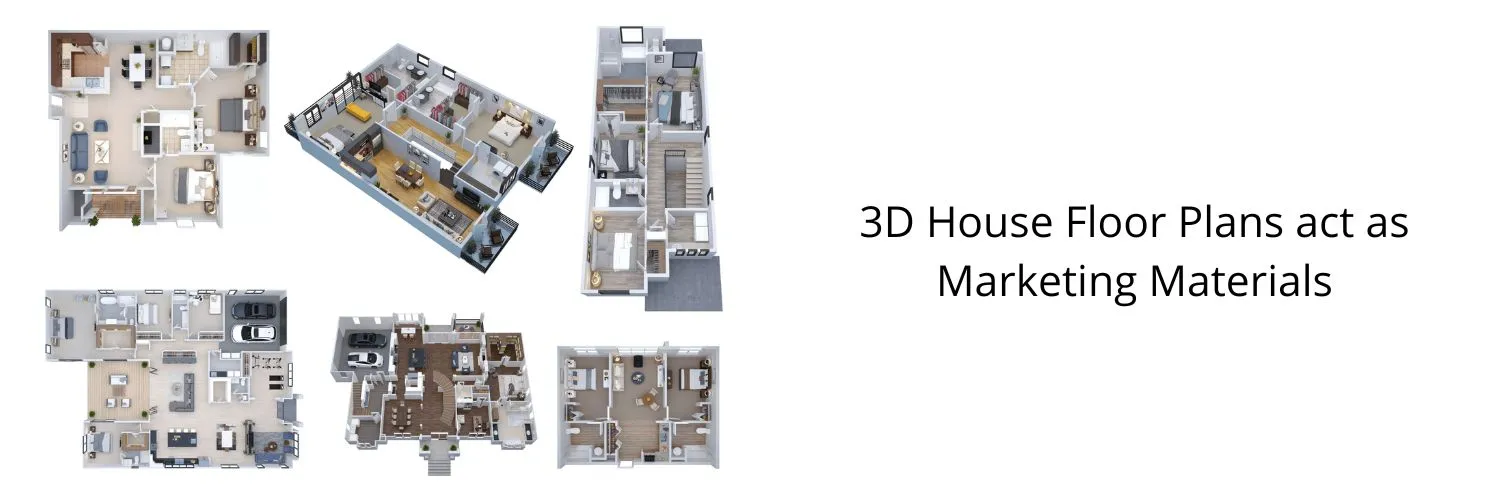
Once they get the final design, they can also calculate the total cost of the building materials. Your 3D floor plans may be sent to clients via chat applications or email, making it simple and quick to promote and advertise your designs.
Highlight Key Features
While pictures can help you see the home’s outside and inside, a 3D floor plan that shows the whole structure and every feature in great detail is the only way to truly get a sense of the property.
With your 3D floor plan, you can quickly exhibit any intriguing amenities the home may have, such as a swimming pool or an outdoor kitchen, and present them from several perspectives. The likelihood of the buyer moving on with the purchase of the property increases after they are comfortable with the layout and all the crucial elements you have shown them. Also, Read: 3D Floor Plan Price/ Cost Details
Types of 3D House Floor Plan Renderings
1-Bedroom House 3D Floor Plan Rendering
A one-bedroom house 3D floor plan is an excellent way to visualize the layout of a small home. This type of house plan is perfect for those who are looking to downsize or for those who want to maximize the space in their home. With a one-bedroom house floor plan, you can easily see how each room flows into the next and how much space you have to work with. This can be a great way to help you plan out your furniture placement and to make sure that you have enough space for everything that you need.
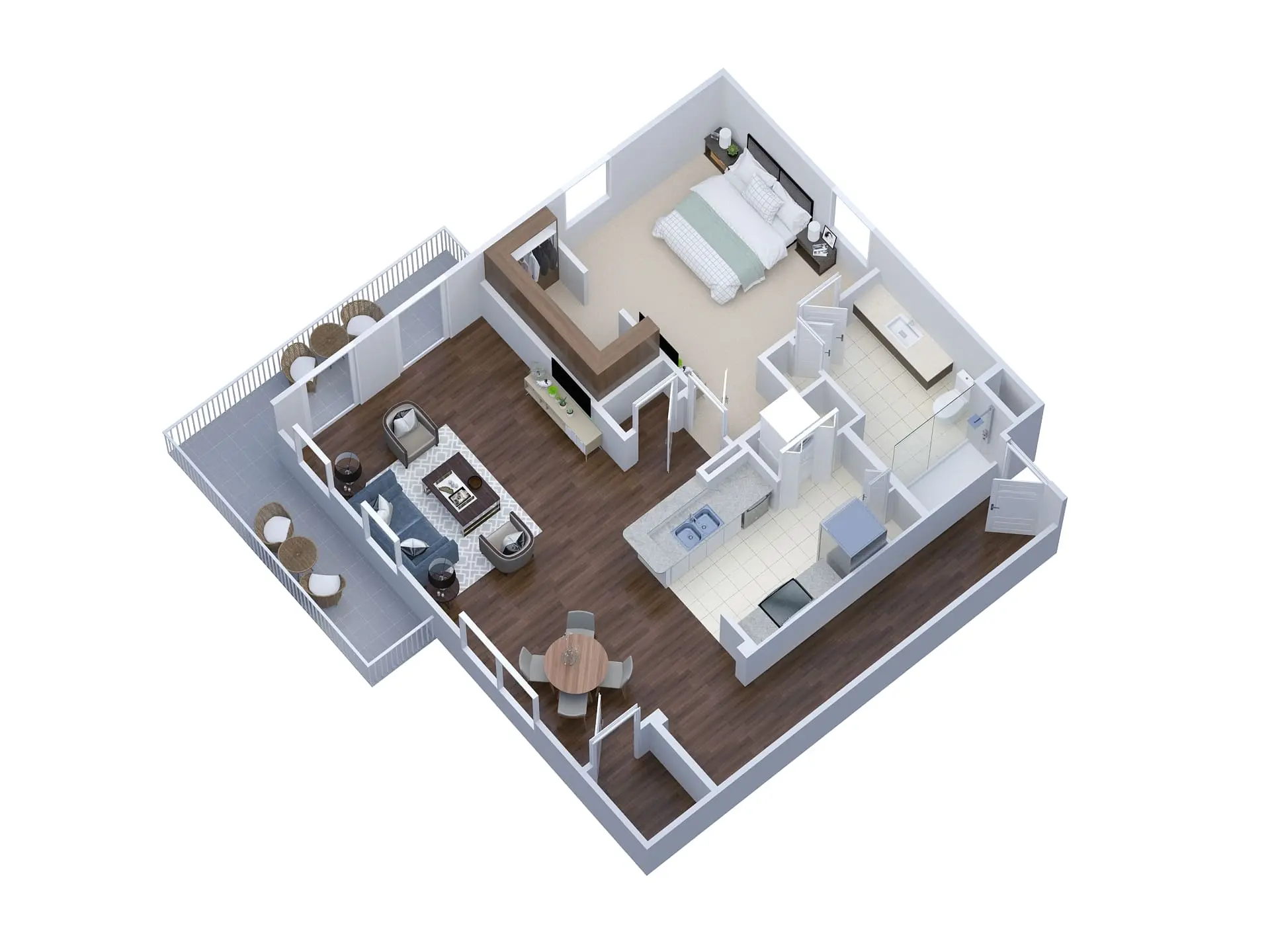
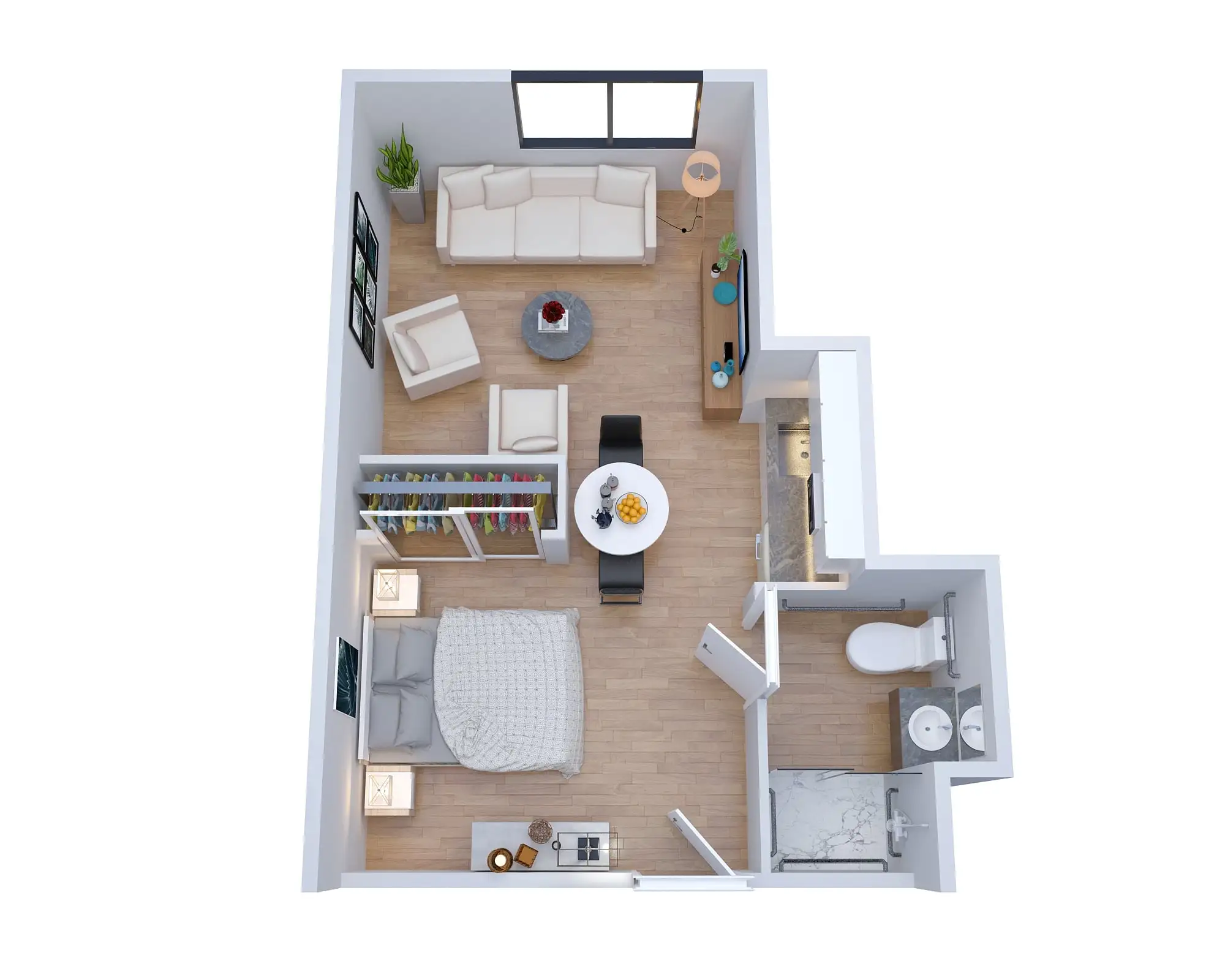
2-Bedroom House 3D Floor Plan Rendering
This floor plan is perfect for a family of four. It includes two bedrooms, a bathroom, a living room, and a kitchen. There is also a laundry room and a garage. 2-bedroom house plans are perfect for families that are just starting out, or for people who want to downsize. If you’re looking for a 2-bedroom house plan, you’ll find a wide variety of styles to choose from. You can find plans that are traditional, contemporary, or even country-style. There are also a variety of floor plans to choose from, so you can find the perfect one for your family. Also, Read: Turn Your Floor Plan into 3D
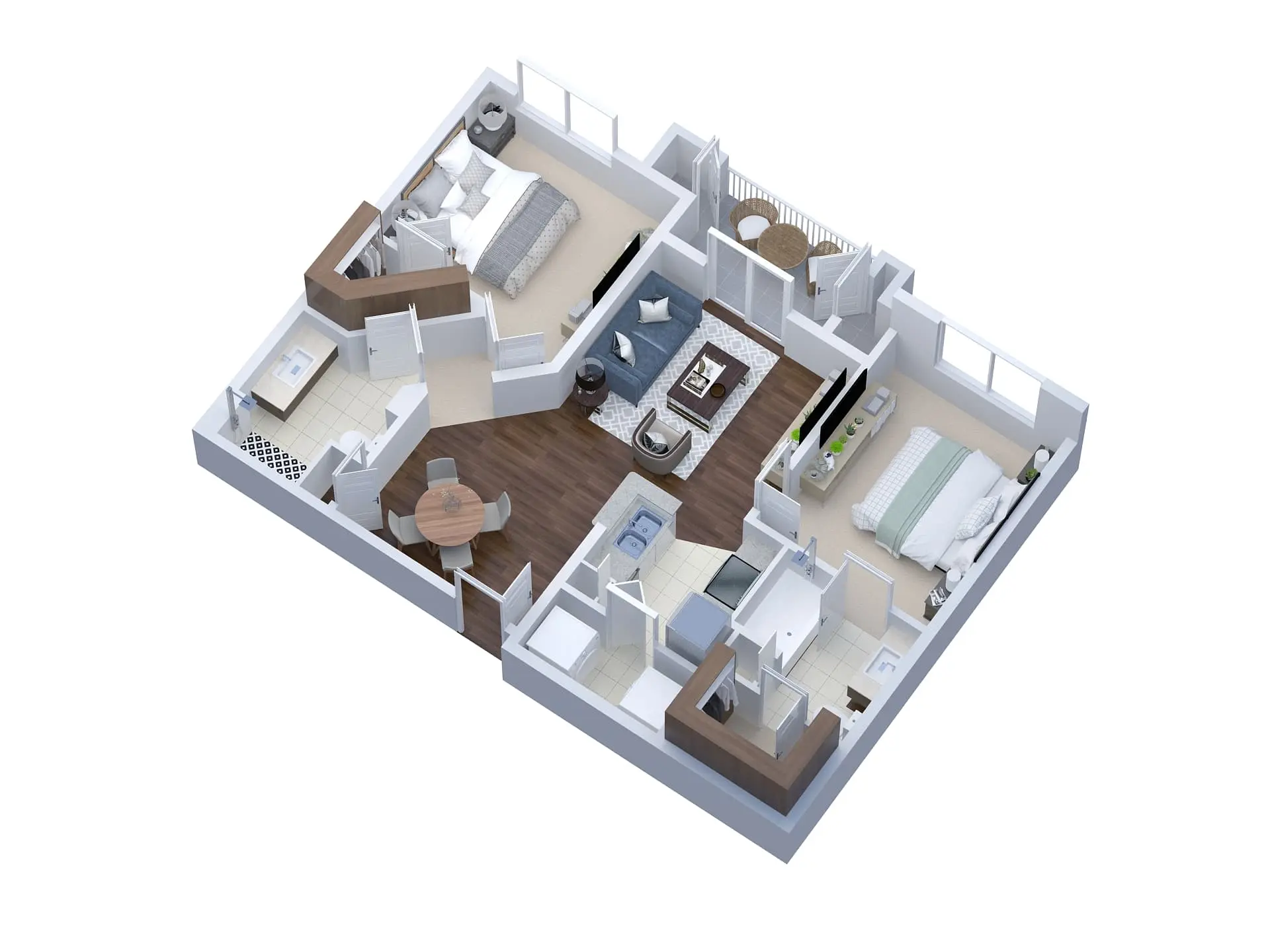
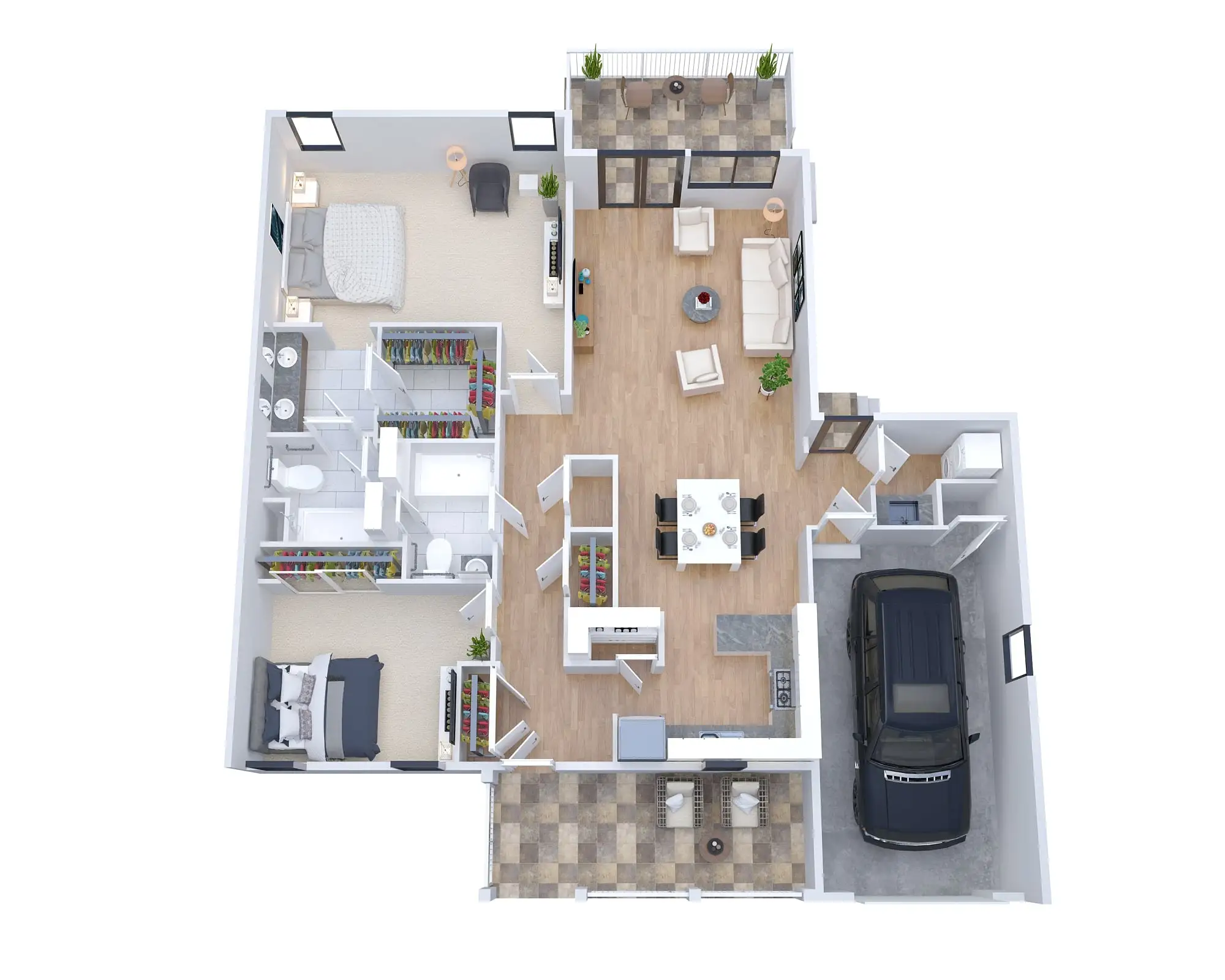
3-Bedroom House 3D Floor Plan Rendering
A 3-bedroom house 3D floor plan can be a great way to visualize your home before you build it or make major renovations. It can also help you see how your furniture will fit in the space and give you ideas for how to arrange it. A three-bedroom house plan is perfect for a family. Three-bedroom house plans can be found in a variety of styles and sizes to suit your needs. Choose from a one-story, two-story, or even three-story house plan. Consider a three-bedroom house plan with an open floor plan for added space and flexibility.
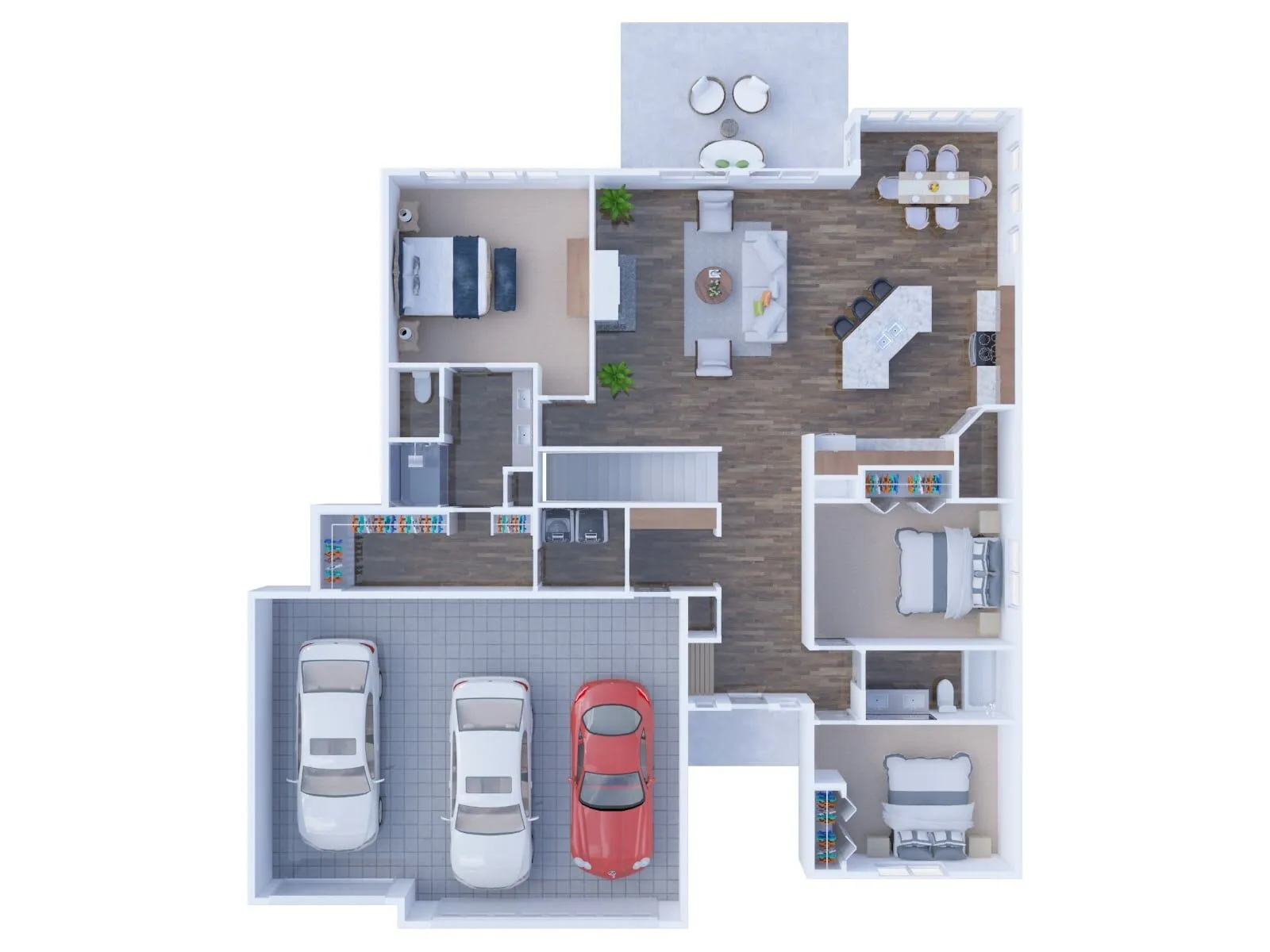
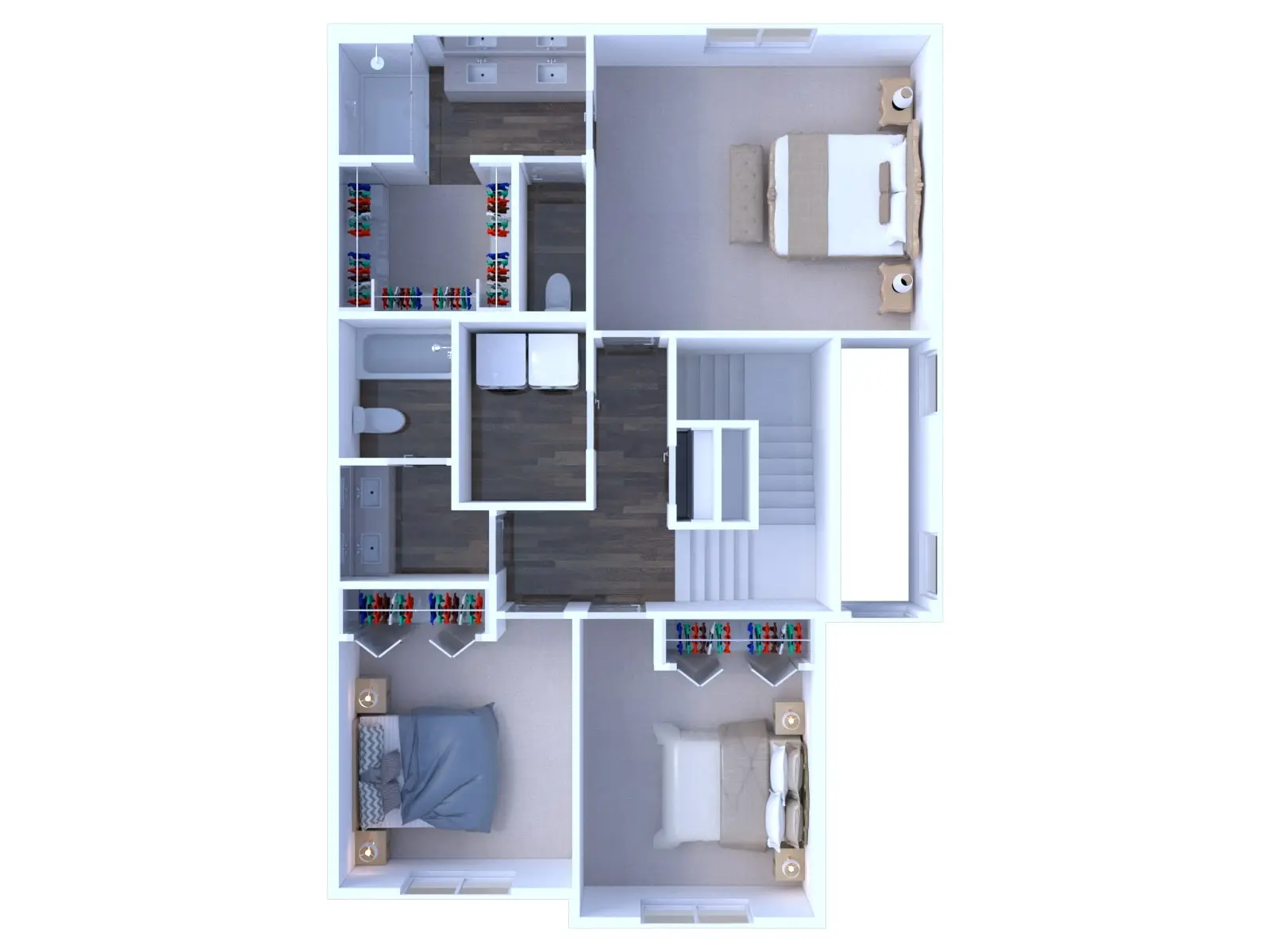
4-Bedroom House 3D Floor Plan Rendering
This 4-bedroom house 3D floor plan is perfect for a family. It includes a spacious master bedroom with a private bathroom, as well as three additional bedrooms and a shared bathroom. The kitchen is large and open, perfect for entertaining, and the living room is cozy and inviting. There’s also a den that would make a great home office or playroom.
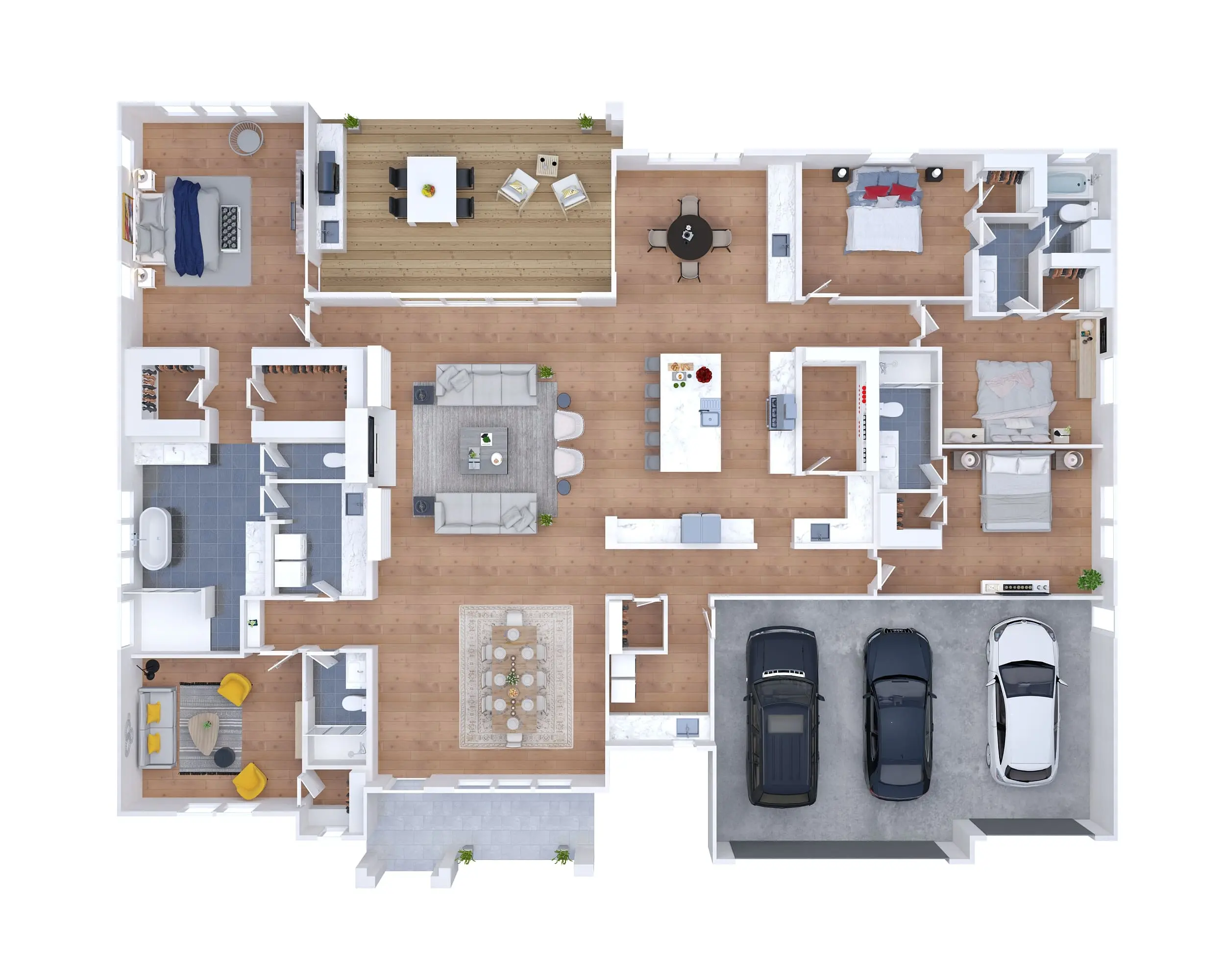
What is special about Tiny House 3D Floor Plans?
Tiny house 3D floor plans are special in several ways:
- Space Optimization: Tiny houses require careful consideration of every square inch of space, and the 3D floor plan helps to visualize and optimize the use of space in a small area.
- Creative Design: Tiny houses often feature unique and creative design elements, such as multi-functional furniture, built-in storage, and unique layout solutions, that are not typically seen in larger homes. The 3D floor plan can help to showcase these design elements and bring them to life.
- Portability: Many tiny houses are built on wheels, and the 3D floor plan can help to visualize how the house will fit and move on a trailer.
- Sustainable Living: Tiny houses are often associated with a minimalist, sustainable lifestyle, and the 3D floor plan can help to showcase the eco-friendly and energy-efficient features of the design.
- Cost-effective: Tiny houses often have a lower cost per square foot than larger homes, and the 3D floor plan can help to optimize the use of materials and minimize construction costs.
Overall, tiny house 3D floor plans are special because they require a unique and creative approach to space optimization, and they can help to bring to life the unique design elements and sustainable living aspects of a tiny home.
Differences between Tiny House 3D Floor Plans and Large-size House 3D Floor Plans
The differences between tiny house 3D floor plans and large house 3D floor plans can include:
- Size: The most obvious difference is the size of the space being designed. Tiny houses typically have less square footage, while large houses have more.
- Room Quantity: As a result of the size difference, tiny houses usually have fewer rooms, while large houses have more.
- Space Optimization: Tiny houses often require creative solutions for optimizing space, such as multi-functional furniture and built-in storage. Large houses, on the other hand, typically have more room for dedicated spaces and furniture.
- Layout: Small or tiny houses often have an open floor plan to maximize space and create a feeling of spaciousness. Large houses can have more complex layouts with separate areas for different functions, such as formal living and dining rooms.
- Amenities: Small or tiny houses may have fewer amenities, such as multiple bathrooms or a large kitchen, while large houses often have more amenities and features.
- Style: Both small and large houses can come in a variety of styles, but tiny houses may have more limited design options due to the constraints of the smaller size.
Overall, the differences between tiny house 3D floor plans and large house 3D floor plans are primarily driven by the differences in size and the need to optimize space in smaller homes.
3D House Floor Plan Services at Unbeatable Prices
We offer Ultra-Realistic 3D Floor Plans for Houses with custom finishes at Unbeatable and Lowest Fixed Prices. We are proudly trusted by 1,250+ real estate professionals (including property managers, senior living, marketing managers, brokers, realtors, homeowners, apartment rental managers, real estate agents, property management companies, student housing, real estate groups, real estate teams, investors, etc.).
Our Offerings on 3D House Floor Plans
We can create or design All types of 3D floor plans (starting at $79); we offer Two options for 3D floor plans (based on the rendering quality).
- Standard-quality rendering 3D floor plans (Economy): $79 per 3D floor plan
- High-Quality rendering 3D floor plans (Premium; Ultra-realistic): $139 per 3D floor plan
What do you need to share to get 3D House Floor Plans?
You can share any relevant references to create new 3D floor plans. You can share old 2D plans, or sketches, or blueprints, or architect files, or, anything like images/pictures of floor plans or facades of your building, or CAD files. We will include all the possible areas i.e. Flooring, Room Dimensions, Room Layout, Furniture, Balcony, Wallpaper, Interior Decorations, Partitions, Doors, Windows, etc, based on the provided reference.
Unbeatable Price for 3D House Floor Plan Rendering Service

Premium 3D House Floor Plan Rendering (with Detailing and Custom Finishes)
☑ High-Quality Floor Plan Renders
☑ Photorealistic Floor Plan Rendering
☑ High-End, Ultra Level Detailing
☑ High-Res Photos Representing Realism
☑ Created using the Most Advanced Software (3ds Max + V-Ray)
☑ Detailing, Custom Colors/ Finishes, and Professionally Decorated
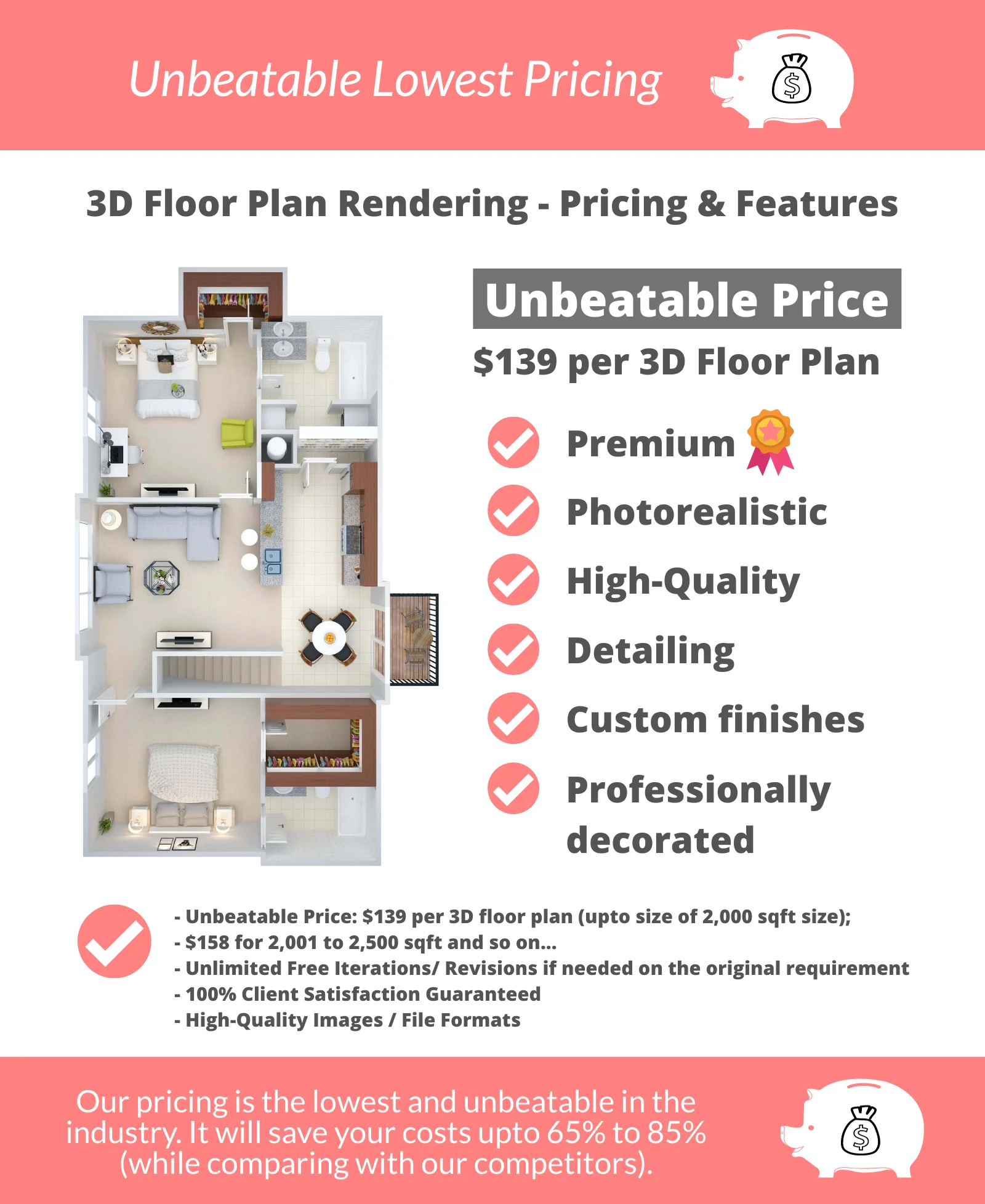
Want to see the difference? Economy Vs Premium? check samples with the below-given links
Samples: Economy 3D floor plan samples, Premium 3D floor plan samples
How it works?

Why Choose Us?
- Price: Premium Quality Work at an Extremely Affordable Price (unbeatable price)
- Quality: Experienced & Highly-Talented 3D Designers at Work
- Time: Quick Turnaround at each Level; 24 Hours Delivery Available for rush cases
- Deliverable “100% Satisfaction Guaranteed” to Clients (free iterations)
How Are You So Affordable?
We are constantly asked, “Why are you so much cheaper than your competition?” It’s simple. Our experienced team, well-established customized processes, bulk amount orders, and operational setup in India allow us to keep our operating costs low, and we love to share these savings as an added advantage to our clients. This is where the savings for us is, and we pass that on to you!
Our Clients Say It Best!
With HIGH-QUALITY & CREATIVE 3D House Floor Plan Services, we have served 1,250+ Happy Clients & delivered them out-of-the-box 3D rendered floor plans. Our Experienced & Highly Talented Designers are always committed to delivering PREMIUM QUALITY 3D Home floor plan service with dedicated UNLIMITED REVISIONS support.
Submit Project Now:
Click here to get a custom price quote or visit Pricing here
Or, you can submit your project request below. We will review it and get back to you with an exact estimate and delivery timeline.
