Why to Turn Your Floor Plan into 3D? Creating a floor plan is an essential part of any design or renovation project, but what if you want to see your floor plan come to life?
An architectural 3D rendering gives you an accurate depiction of what your space will look like when it’s completed, whether that be in the form of an exterior rendering or an interior rendering.
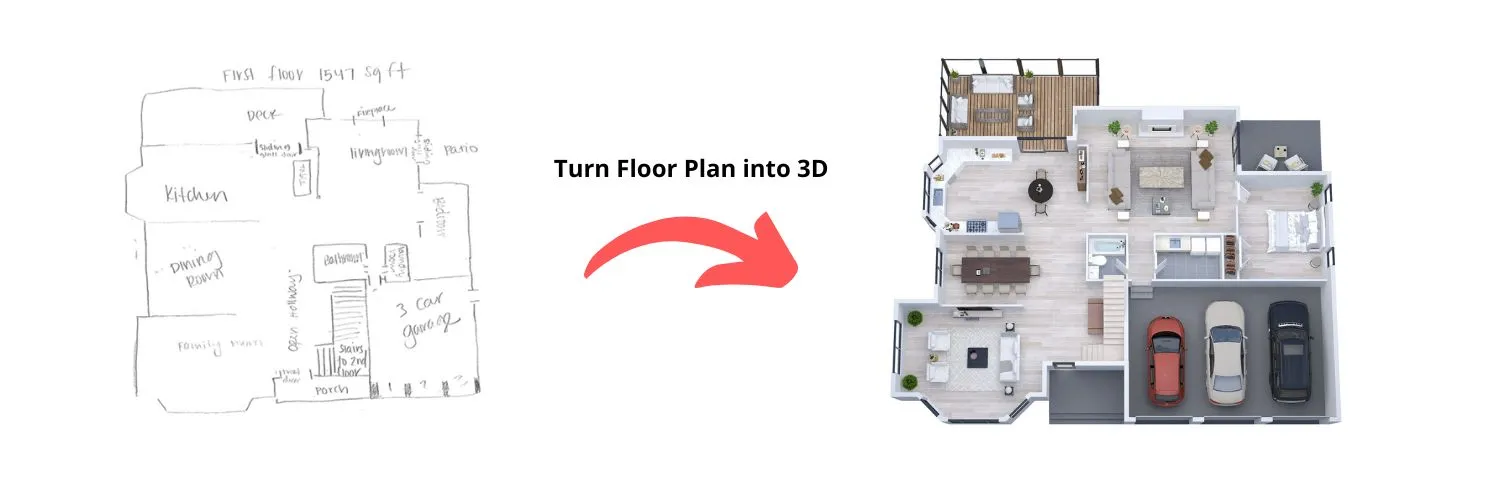
By utilizing 3D technology, we can make your floor plan look completely realistic with details that are easily overlooked in 2D floor plans. Let’s take a closer look at some of the many reasons to turn your floor plan into 3D. But first, what is the meaning of a 3D floor plan?
Table of Contents
What is a 3D Floor Plan?
A floor plan is a blueprint that is created to help better visualize the actual shape and size of a house or other building structure. With a floor plan, it becomes easier to visualize how rooms are laid out in relation to one another, as well as get an idea of how different pieces of furniture might fit inside.
A 3D floor plan takes this visualized concept a step further by presenting your home as though you are inside it. By walking through the virtual space of your future home, you can easily make changes without having to go back and forth between software programs.
You can also see what objects look like from different angles when viewed from various points in the room with a 3D floor plan.
What are the Advantages of Using a 3D Floor Plan?
3D floor plans are unarguable advanced technology compared to 2D plans, but how exactly are they beneficial and why should you switch to 3D floor plan rendering? Here are the top benefits of using a 3D floor plan:
Visualize a Better Layout
Imagine going from room to room in your house to see if it really makes sense to have a certain piece of furniture. Maybe you could move the couch and coffee table to better fit with the television, or maybe you need a dining set for when your grandparents come over for dinner.
Using a 3D floor plan, you can drag and drop different pieces of furniture in any order without actually changing anything in your living space! You’ll know exactly how it will look as soon as the project is complete.
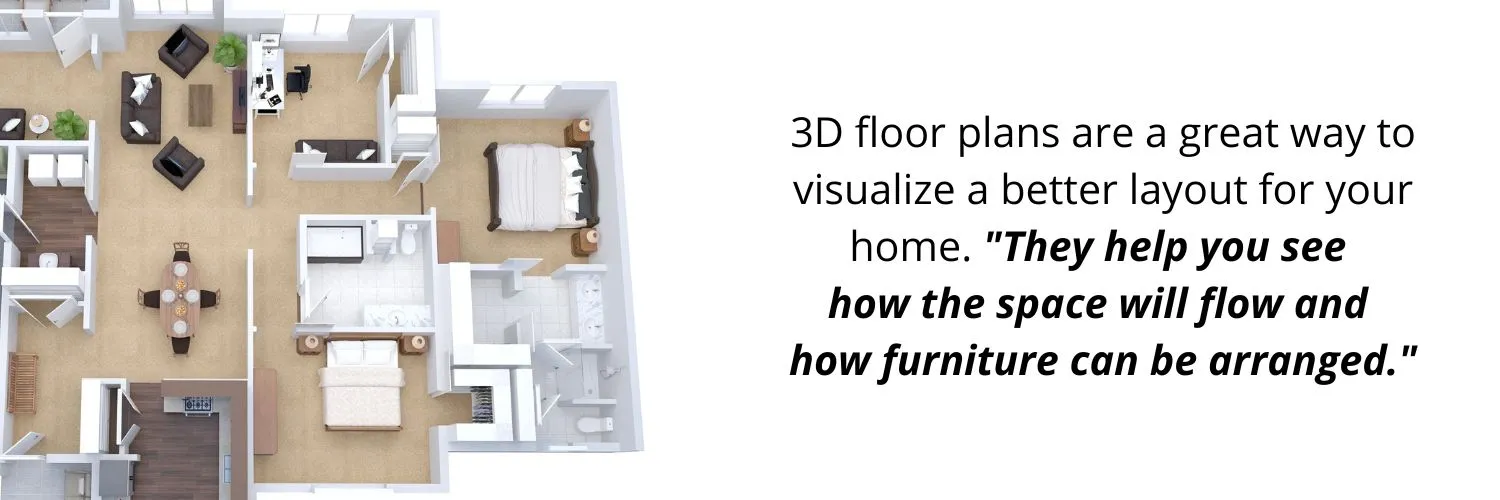
3D floor plans are a great way to visualize a better layout for your home. They help you see how the space will flow and how furniture can be arranged. You can also see how light will enter the room and where the best views are.
Conceptualize a 3D view of your space
Spherical panoramic views are more than just a novelty—they can show the full scale and scope of your space and make it much easier to conceptualize. Imagine for example, that you want to see what furniture would look like in an empty room.
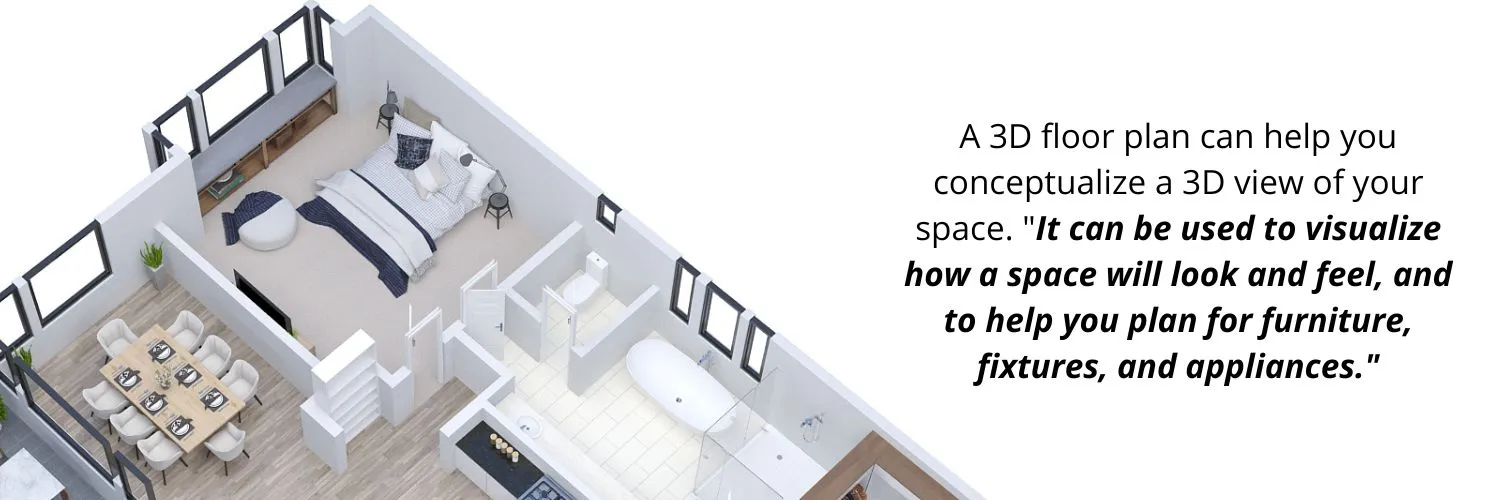
In 2D floor plans, you might have to move things around until they’re aligned with where they would go on the floor plan drawing. A 3D floor plan can help you conceptualize a 3D view of your space. It can be used to visualize how a space will look and feel, and to help you plan for furniture, fixtures, and appliances. 3D floor plans can also be used to create virtual reality experiences.
Accurate 3D Floor Plans with Room Measurements
Turn your 2D floor plan into a 3D view so you can see exactly how your space will be before making any costly mistakes. You’ll be able to change walls and paint colors in an instant, right on the screen-helping you envision different options more clearly.
Plus, this type of representation is easy for contractors to read, helping them provide accurate estimates for budgeting and materials.
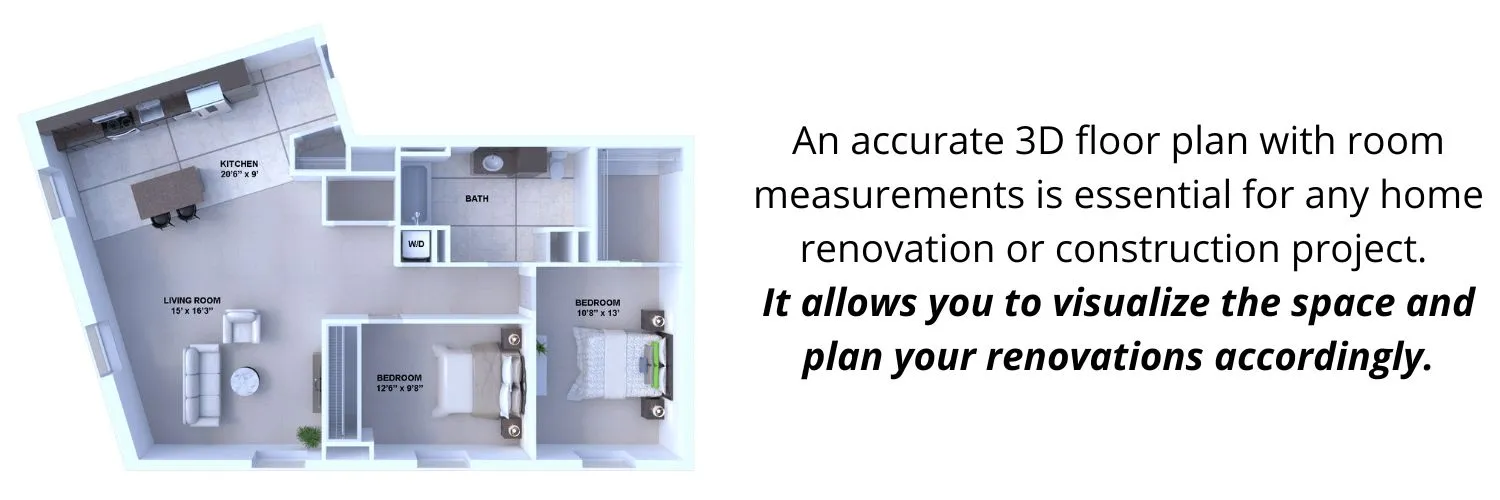
An accurate 3D floor plan with room measurements is essential for any home renovation or construction project. It allows you to visualize the space and plan your renovations accordingly. Having an accurate floor plan also ensures that you don’t accidentally damage any structural elements of your home.
Streamline the Purchase Process
Streamlining the purchase process is another top benefit of using a 3D floor plan. Say you want to buy a new house and you’ve seen something you like in person but it isn’t available online. You can import your floor plan and find the closest match available on the market.
You will save time because if it’s not available online, most people would need to drive around searching for similar homes. 3D visualizations allow you to see what the home looks like inside and out without ever having to leave your home or office. Also, Read: 3D Floor Plans for Houses: Importance and Benefits
With this technology, you can spend more time browsing through different models before deciding which one is right for you!
Improve Your Marketing and Advertising Efforts
Your floor plan is the driving force behind your business, so be sure to make it count. Often times potential customers only think about what you sell and not how it’s all laid out.
This can leave them feeling overwhelmed or unsure about how to use the products or if they’re the right fit for their needs. If a customer can visualize how everything is set up, then it makes choosing that much easier for them – making them more likely to buy from you.
It also helps create an experience in the customer’s mind which will encourage them to come back. Imagine going grocery shopping with your significant other and seeing all of the fruit lined up together at one end of the store as opposed to scattered throughout each aisle. It would make it significantly easier for you both to find everything.
Importance of Turning 2D Floor Plans into 3D
It is important to turn your 2D floor plan into a 3D floor plan for many reasons. Firstly, you want to make sure that the furniture that you have will fit the design you have in mind.
Secondly, not only will it help with choosing furniture, but it can also be used to showcase how different rooms look when furnished with said furniture.
Also, the ability to show and highlight features such as stairs or windows will give clients a better idea of what their new home would feel like. Also, Read: Difference Between 2D Floor Plans and 3D Floor Plans (2D vs 3D Plans)
Lastly, turning your 2D floor plan into 3D could help future-proofing and prevent problems down the line by identifying any potential issues before they happen.
Turn Floor Plan into 3D – Pricing Options
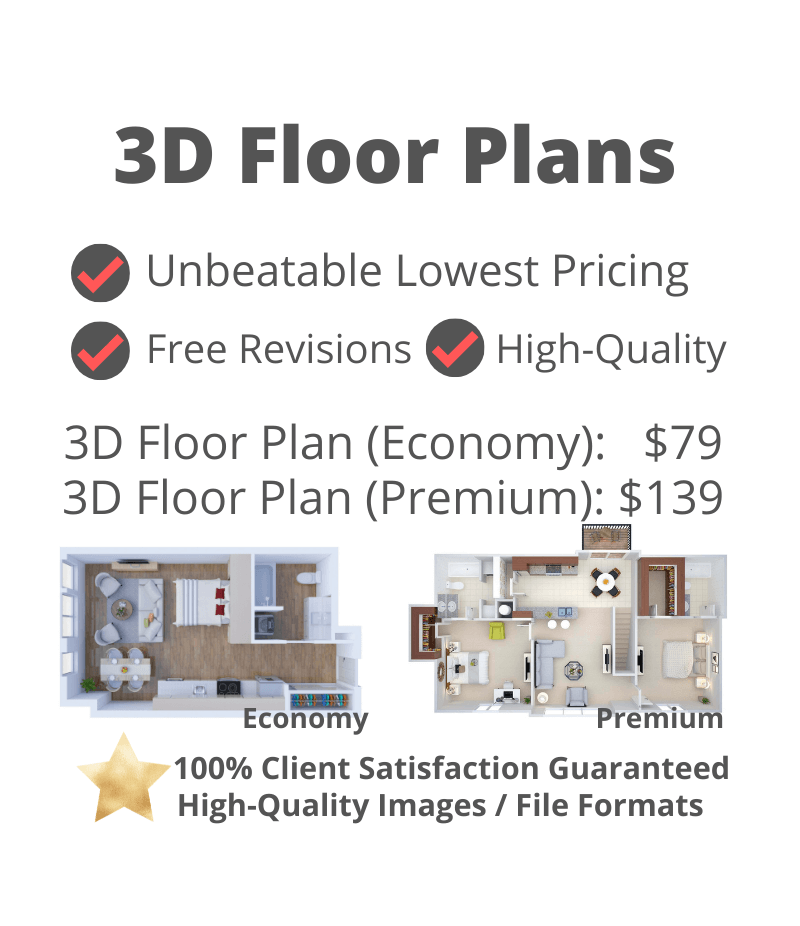
Submit Project Now:
Click here to get a custom price quote or visit Pricing here
Or, you can submit your project request below. We will review it and get back to you with an exact estimate and delivery timeline.

