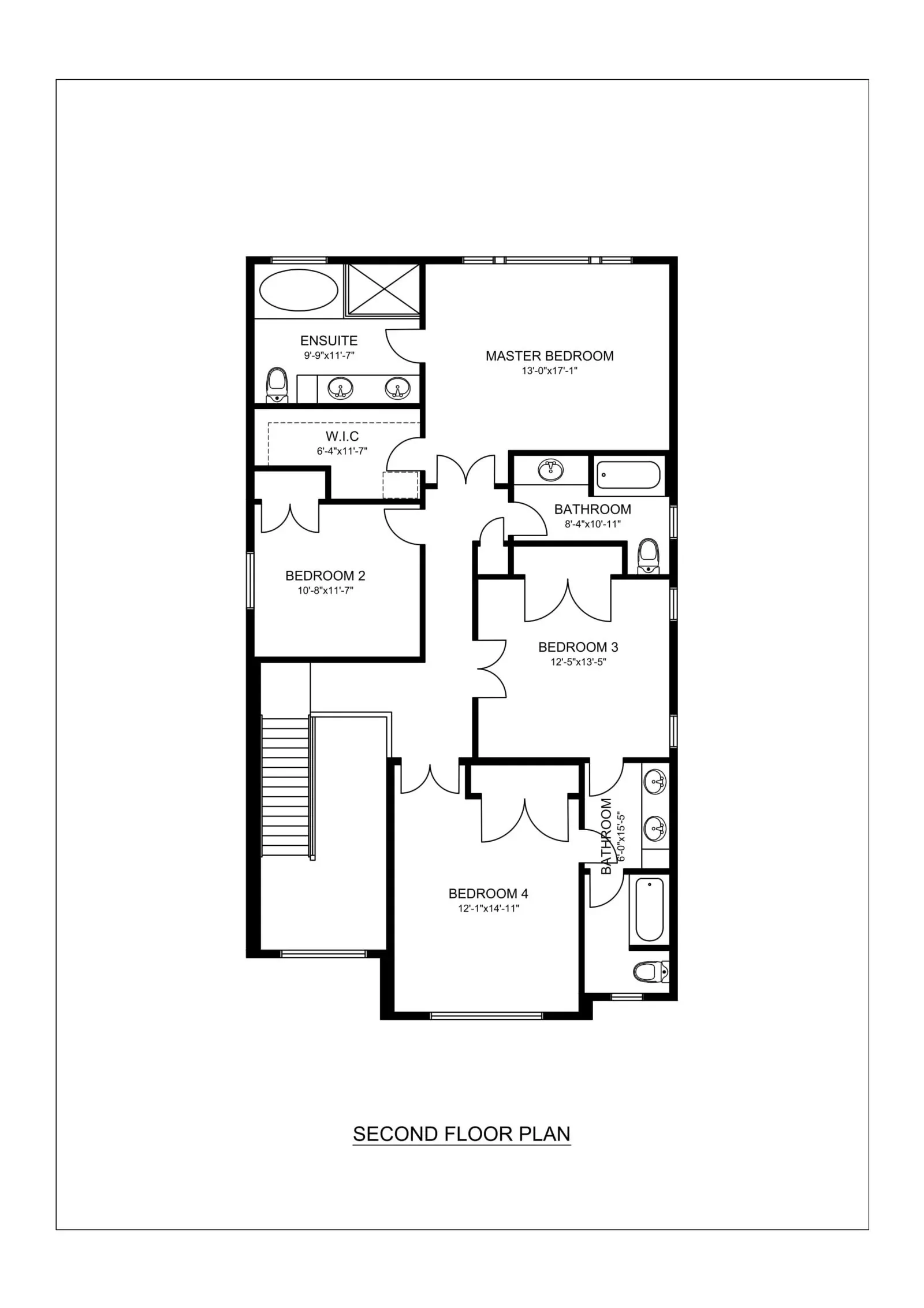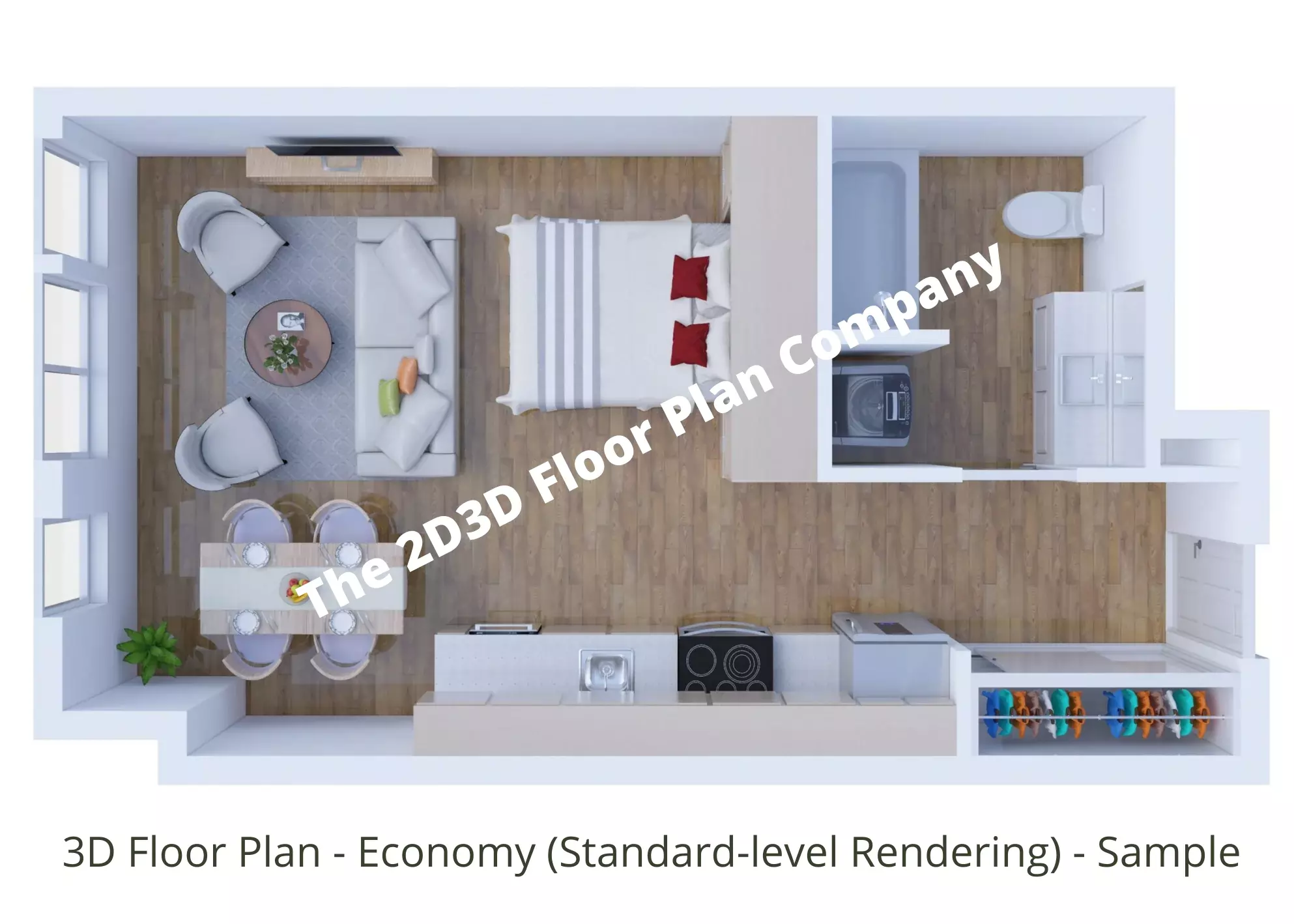Site Plan vs Floor Plan – How these are fundamentally different? Most people think that the site plan is the same as the floor plan. However, they are two different things and it is extremely important to have a clear understanding of the differences that exist between the two. Having this knowledge would become useful when you are purchasing a new property or venturing into property investments. In this article, we will discuss the Site Plan vs Floor Plan differences.
Table of Contents
Site Plan vs Floor Plan
What is a Site Plan?
A site plan would simply outline the space that can be found outside the building. It includes driveways, parking lots, and cross streets. When designing the site plan, special attention would be paid to the external dimensions of the building. In addition, the dimensions of your establishment would also be taken into account. All cross streets, driveways, and alleys that can be found in the surrounding area are included in the site plan.
Site Plan Drawing provides important information about the building as well. The information provided about the building from the site plan includes the total floor area in square feet and the number of floors. The entrances and exits to the building are clearly mentioned in the site plan as well.
3D Site Plan Example Sample
Here we have shown a sample for the 3D site plan (exact upper view rendered).

When drawing the site plan, all the parking spaces that can be found on the property are taken into account. The specific dimensions of each and every parking slot are also measured and included in the site plan. This includes the entrances and exits that are available for the parking lot as well.
Usually, there is a proper direction of traffic flow in a parking lot. It is also being indicated through the site plan. It is not necessarily needed for site plans to be generated electronically. The primary requirement is that it should include all the information listed above.
What is a Floor Plan?
The floor plan would usually provide internal dimensions of the establishment. If the establishment consists of several floors, information related to each floor should be presented in a clear and accurate manner. All the storage areas, gents, and ladies’ bathrooms and food preparation areas should clearly be marked and labeled in the floor plans. If there are specific areas for storing different products, such as liquor and food, they should also be indicated in the floor plan.
What is a 2D Floor Plan?
A 2D floor plan provides a simple and clean overview of a house. It can be used while constructing a new house. The walls, circulation, room layout, furniture layout, sitting arrangements can easily be seen. Here you can explore our 2D Floor Plan Services.
Here you can read how 2D floor plan drawings are important in the real estate industry.
Here are the sample examples for the 2D Floor Plans.



What is a 3D Floor Plan?
It is basically the building’s virtual model, which is from the bird’s eye view perspective. This is being used in the building and construction industry for an improved way of conveying architectural plans. Often designed to scale, 3D floor plans should include a floor and walls, and it also often includes windows, doorways, and wall fenestrations. It doesn’t include ceilings so that the view will not be obstructed. Here you can read more about it: What is 3D Floor Plan Design and it’s important.
Here you can explore our 3D Floor Plan Services.
Here is the sample example for a 3D Floor Plan Design (we also call it: 3D Floor Plan Rendering).

In that floor plan, bars, chairs, tables, dance floor, and service bars should clearly be indicated. Likewise, the design of the floor plan can slightly change from one instance to another and all those changes should be depicted clearly. The floor plan must contain all the entry points and exit points to the establishment. Then there should be information about the stairwells.
Most importantly, the seating capacity offered by each floor, and the total seating capacity of the total establishment should be clearly indicated in the floor plan. Specific areas such as the area that is being used for storage purposes should be highlighted in the floor plan.
Quick Points: Difference Between Site Plan and Floor Plan
There are many plans sold to home buyers. These plans include site plans, floor plans, elevations, and lots of other information. The source of this information varies from plan to plan. What is important is the difference between a site plan and a floor plan.
1# The site plan is a plan of the entire property, showing all rooms, features, areas, and boundaries. The floor plan shows specific details like the size of each room and how they are oriented.
2# Site Plans are only designed for the exterior of a building. They are not intended to show all rooms, layout, and dimensions. The site plan displays the gutter locations, driveway, site dimensions, etc. Floor plans show all rooms, layouts, and dimensions.
3# Site plans and floor plans are two completely different things. In fact, a site plan is just a blueprint of the land you’re building on. If you’re like most people, you probably have a floor plan that was designed by someone else. Not only does it have to be accurate for what’s going to happen there, but your home’s floor plan has to be designed with your needs in mind.
4# Site plans are used to show the general layout of a building or property. They are typically used for major commercial projects such as warehouses, factories, shopping malls, etc. Floor plans are used to show the interior layout of a building or property.
5# Site Plans or Floor Plans. They are both important documents that will be used by property developers, architects, and builders to help you determine the best location for your new home. Site Plans and Floor Plans are used to show where each room, kitchen, bathroom, etc. will be located in your home. The site plan shows you how the house is laid out on the site with labeled plans of all existing structures and any existing utilities such as a well or septic field. A site plan is a great tool for home buyers that are looking for a low-maintenance property with no construction obligations.
6# Site plans or building plans are typically used to show the general layout and spaces of a house or other building in a project. They are usually not detailed in terms of construction details like foundation, plumbing, electrical or mechanical systems. Floor plans are often much detailed and show all the rooms in a complete home or building.
Submit Project Now
- Click here to get custom price quote
- Service page: 2D 3D Site Plan Services
