Why 3D Floor Plans Are the Game-Changer Every Real Estate Pro Needs? Having trouble visualizing the layout of your next commercial or residential project? That is where Real Estate Floor Plans come in handy. Visualize space and prepare for construction before a single nail has been driven. These photo-realistic, high-resolution images are available in either 2D or 3D formats. They are based on actual floor plans and can be easily integrated into your website, printed marketing materials, or even sent to a contractor for construction.
Floor Plan for Real Estate provides Real Estate Agents and Brokers with floor plans, photo galleries, virtual staging, marketing tools, and more all in one place. Sellers get high-quality photos of their homes and property listing pages that look just like the MLS. We help to sell your properties faster.
Table of Contents
Why 3D Floor Plans Are the Game-Changer Every Real Estate Pro Needs?
Table 1: Key Features & Capabilities
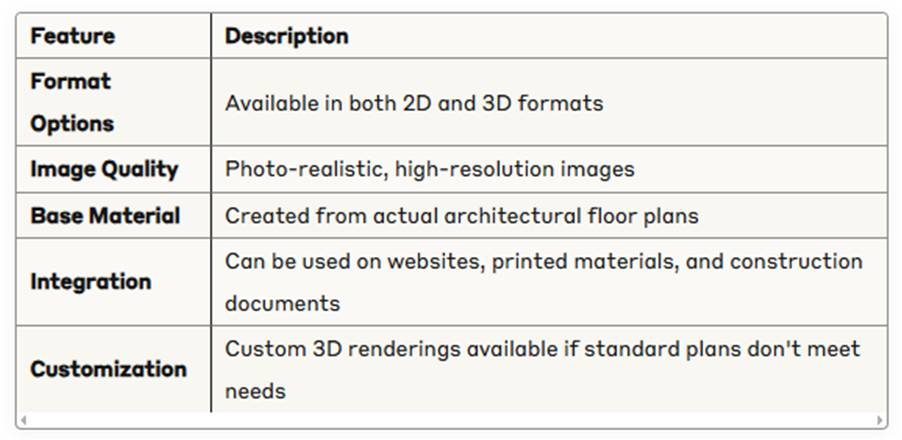
Table 2: 3D vs 2D Floor Plans Comparison
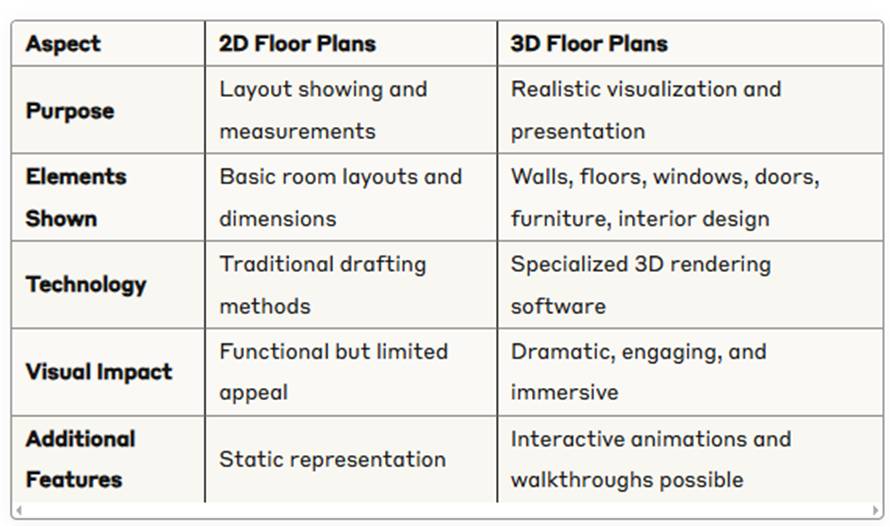
Is your real estate listing or marketing photo lacking something special? No problem. We have a huge selection of floor plans for you to choose from. And even if we don’t have the floor plan you need, our 3D rendering specialists can create one for you! Need something extra special? We can do that too!
Selling real estate in today’s competitive market is tough. You need all the tools at your disposal to effectively sell your properties. floor plans are one such essential must-have tool in the arsenal of the successful real estate professional. While in the past floorplans were seen as something that was important to a builder, they are now “must-haves” for buyers. High-quality Real estate floor plans will enhance your listings and help you to sell properties faster.
2D and 3D Floor Plans
As its name implies the 3D floor plan is a dramatic three-dimensional rendering of the traditional 2D floor plan used by architects and builders. 3D floor plans will typically include realistic completed renderings of walls, floors, windows, doorways, furniture, and interior designs in addition to well other architectural attributes. Though it is often omitted due to an overhead perspective 3D floor plans can sometimes include the ceiling of a building. 2D floor plan drawings are used for layout showing and measurement representation.
Table 3: Benefits for Different Stakeholders
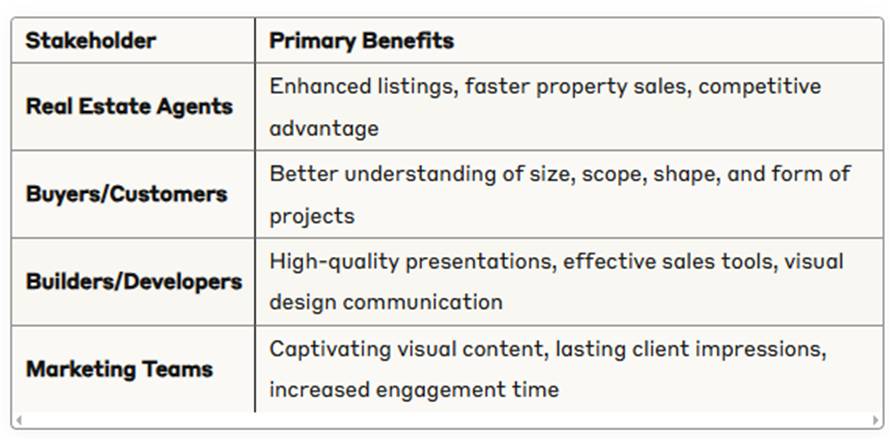
Table 4: Competitive Advantages & Market Impact
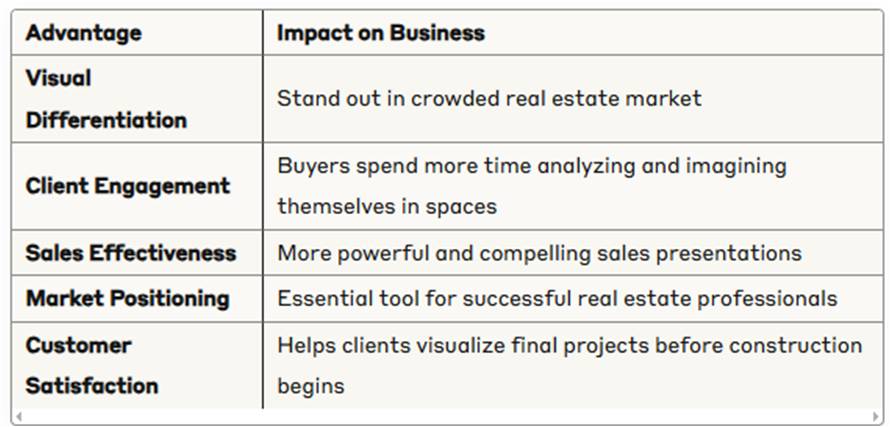
3D floorplans are generated using specialized 3D rendering software. Advances in technology have made it possible for most real estate developers to have great 3D plans to enhance the presentation of any building project and give more accurate estimates of cost, look, and feel.
Our website lets you order your new floor plans and marketing materials for your real estate business. Everything is online, so you can access it anywhere. Just order your new floor plans. Use them to market your listings online or share them with potential buyers.
Reasons Why 3D Floor Plans Are the Game-Changer Every Real Estate Pro Needs?
- 3D Floor plans are beneficial in many ways for both customers and real estate developers. For the customer, 3D floor plans allow a much fuller picture of the final building project.
- 3D floor plans help customers understand the size, scope shape, and form of the completed real estate project.
- For builders, 3D floorplans allow them to present high-quality floor plan designs to the end customer or commercial owner.
- 3D plans also allow real estate developers to make more powerful and effective sales presentations.
- The 3D rendering software allows for interactive animations and walkthroughs making the demo for a potential sale much easier and compelling.
- The success differentiator in many real estate projects is not planning or building the project but in the marketability of the real estate properties.
- 3D renderings of a floor plan allow the developer to easily, effectively and visually structurally present specific design features of the property in a way that captivates clients and sparks their imagination.
- If you want to stand out from the crowded field of hungry real estate developers, you need to take advantage of cutting-edge 3D floor plans
- The technology works to offer a detailed and simple way to understand any construction project – from single family homes to large commercial office space projects.
- It’s a competitive advantage that you cannot afford to overlook as buyers can use the 3D floor plans to visualize themselves in the space they are considering.
- A house or commercial project listing that has a uniquely and smartly rendered 3D floor plans will create a lasting impression as clients spend more time analyzing and imagining themselves in the space.
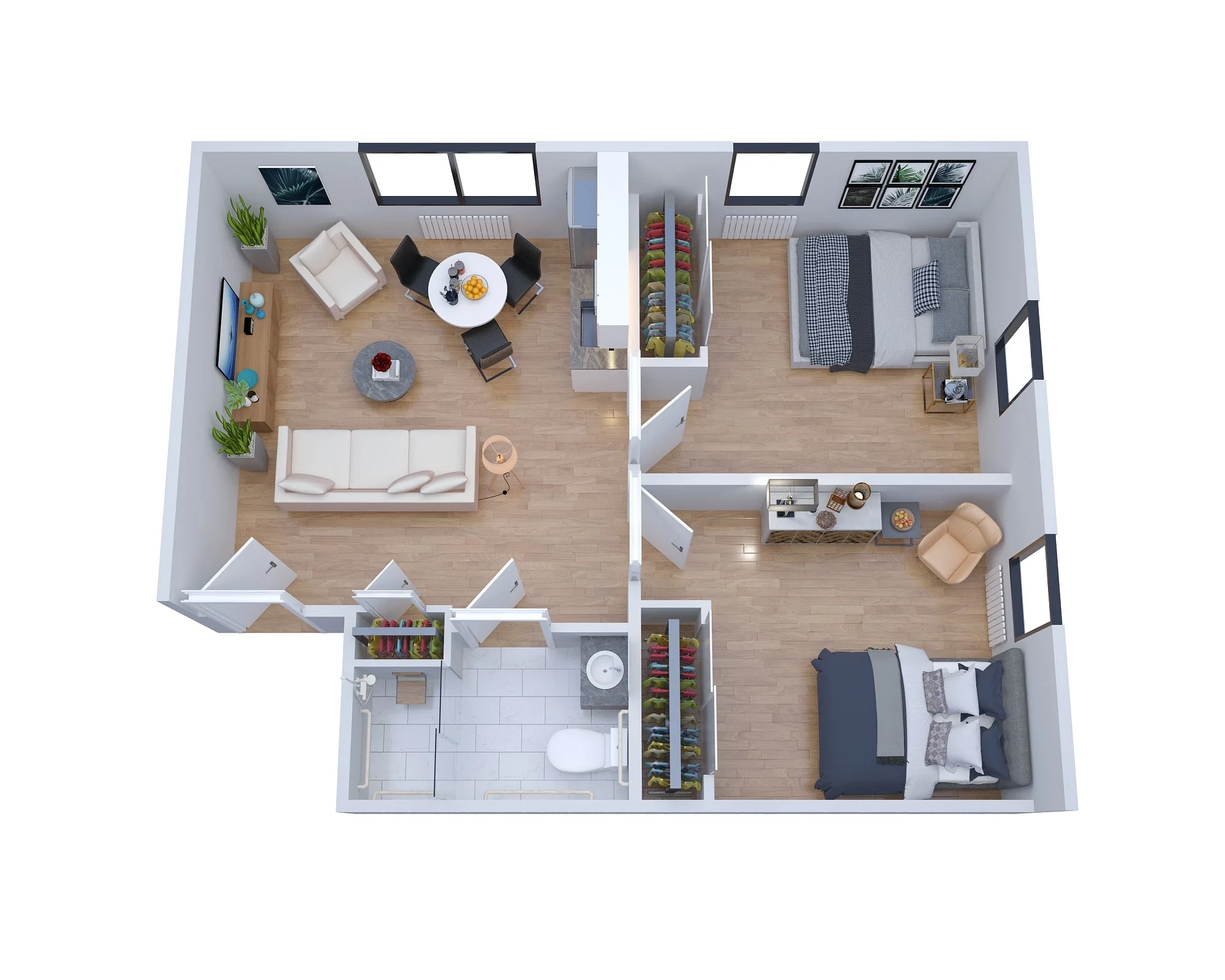
3D Floor Plans – The Differentiator In Real Estate
If you want to close more sales, have more word of mouth, and have more satisfied clients you need to get 3D floor plans for your real estate listings and projects. “Floor Plan for Real Estate” will assist you as a reliable and trustworthy real estate floor plan service provider.
You will give your real estate marketing a real boost with professional well-done 3D floor plans.
About Our Services:
We offer High-Quality 3D Floor Plan Services, and Ultra-Realistic 3D Floor Plans Renderings with custom finishes at Unbeatable and Lowest Fixed Prices. We are proudly trusted by 1,250+ real estate professionals (including property managers, senior living, marketing managers, brokers, realtors, homeowners, apartment rental managers, real estate agents, property management companies, student housing, real estate groups, real estate teams, investors, etc.).
Related Articles:
