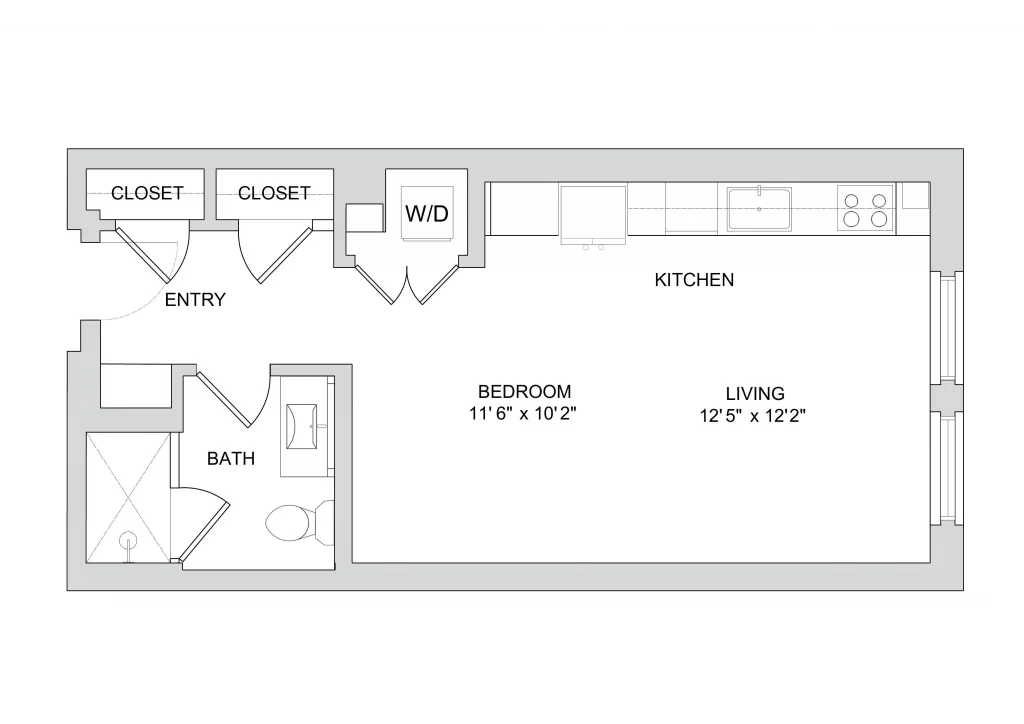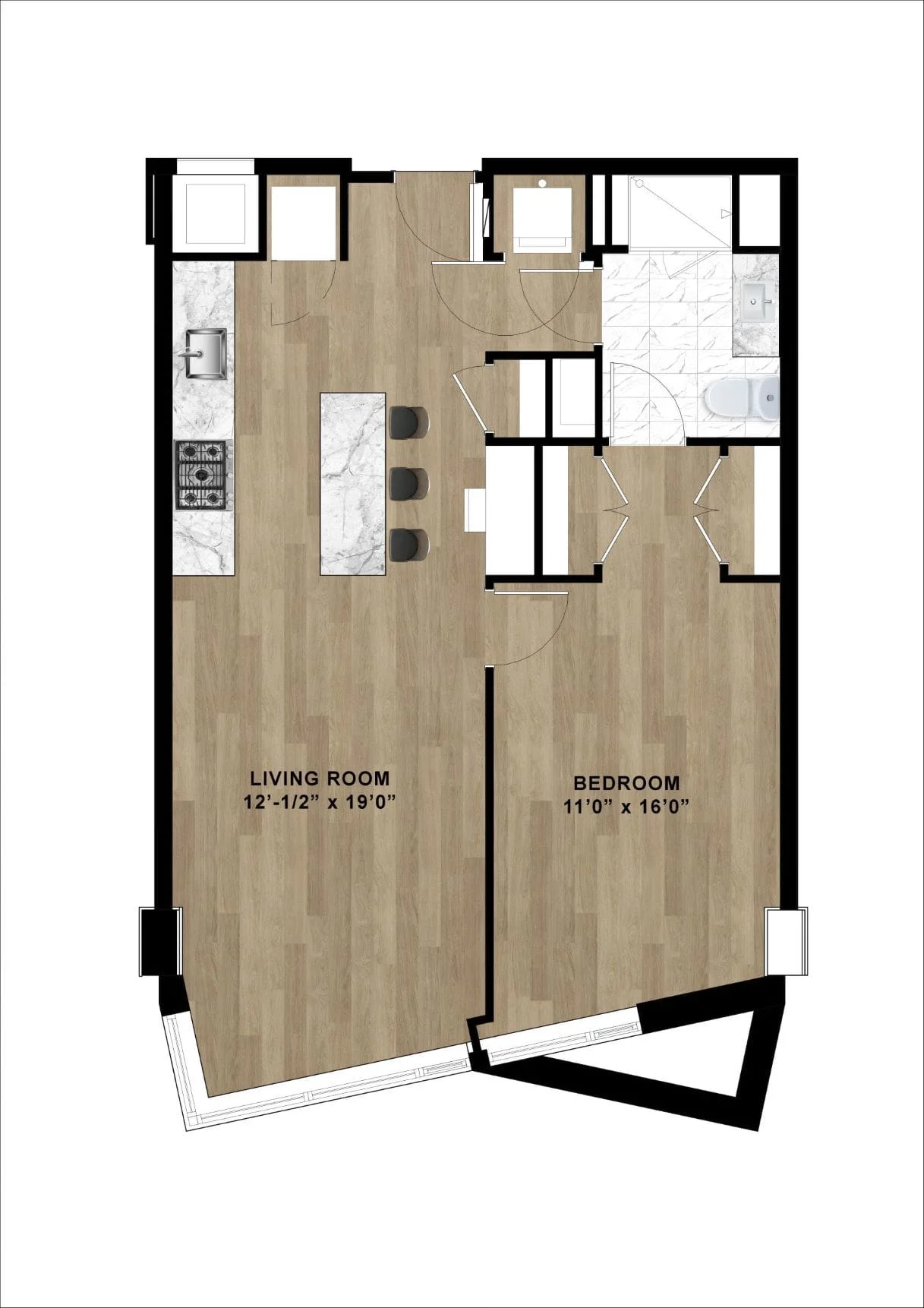Creating Floor Plan Illustrations using Adobe Illustrator: We can create 2D floor plan illustrations, or 3D floor plan illustration using Adobe Illustrator. We generally deliver 2D floor plans in PDF and .ai format; For 3D floor plans, Image format and .ai format are mostly used (JPEG, PNG, other popular formats also possible). You can easily edit .ai formats with Adobe Illustrator if needed.
Extra 40% Discount on 1st Order with coupon FIRST40

Here you can check samples:
Table of Contents
2D Floor Plan Illustration by Adobe Illustrator – Example:

Adobe Illustrator Floor Plan Template Download
Here we are sharing an editable .ai file for the above shared 2D floor plan illustration. Click here to download .ai file (download from the given Dropbox link).
Adobe Floor Plans vs AutoCAD floor plans
- Adobe Floor Plans are created using Adobe Illustrator (editable files are in .ai formats)
- CAD Floor Plans are created using Autodesk AutoCAD (editable files are in .dwg formats)
Illustrator Floor Plan Template / Example
Here we are sharing an example of a colored 2D floor plan illustration with furniture and finishes.

Here we are sharing 2D colored floor plan illustration with furniture illustrator .ai file. Click here to download .ai file (download from the given Dropbox link).
Creating Floor Plan Illustrations using Adobe Illustrator – Benefits
Floor plan illustrations are a great way to show the layout of a room or space. They can be used for interior design, real estate, or architecture. By using Adobe Illustrator, you can create detailed, accurate floor plans that are easy to understand. You can use lines, shapes, and text to create a professional-looking floor plan. In addition, you can use Illustrator to create furniture, appliances, and other objects that will be included in the floor plan.
Also, Read: 2D Floor Plan with Dimensions | Floor Plan with Dimensions
Floor Plan Illustrations are a great way to show the layout of a space. They can be used to help architects and interior designers plan out a space or to help real estate agents show potential buyers what a property looks like. Floor plan illustrations can be created in Adobe Illustrator, using basic shapes and lines. You can use the Pen Tool to create straight lines and the Shape Tool to create basic shapes. When you’re finished, you can use the Pathfinder Panel to combine the shapes and create a more complex illustration.
Also, Read: 2D Colored Floor Plan Samples / Examples / Styles
Frequently Asked Questions (FAQs) with Answers
What are the benefits of having a floor plan illustration?
There are many benefits of having a floor plan illustration, including:
- They can help you to visualize the layout of a space, including furniture placement and traffic flow.
- They can be used to create a to-scale map of a space, which can be helpful for planning purposes.
- They can be a helpful tool for communicating your ideas to others, such as contractors or designers.
- They can help you to remember specific details about space after you have seen it in person.
Why are floor plan illustrations important?
There are a few reasons why floor plan illustrations are important.
- First, they can help people visualize the layout of a space. This is especially helpful when trying to figure out how to arrange furniture or plan for a renovation.
- Second, floor plan illustrations can be used to show the flow of traffic in a space. This is helpful for figuring out how people will move around in a space and can be used to plan for things like exits and entrances.
- Finally, floor plan illustrations can be used to show the relationship between different areas in a space. This can be helpful for things like planning the layout of a store or office.
What do floor plan illustrations help us understand?
Floor plan illustrations help us to understand the layout of a space. They show us the relationships between the different rooms and areas in a building and can be used to help plan renovations or expansions. Also, Read: Why to Turn Your Floor Plan into 3D
What is the best way to create a floor plan illustration?
The best way to create a floor plan illustration is to use a software program that allows you to create a two-dimensional or three-dimensional representation of the space. You can also use a physical model or a drawing by hand.
What are some common features of floor plan illustrations?
Some common features of floor plan illustrations include a title block, legend, north arrow, dimensions, and grid.
How can floor plan illustrations be used to improve the appearance of a space?
Floor plan illustrations are commonly used in interior design to help improve the appearance of a space. By understanding the floor plan and how various pieces of furniture and objects can be arranged, designers and homeowners can create more appealing and functional spaces. Additionally, floor plan illustrations can be used to help visualize changes that may be made to a space, such as adding or removing walls, altering the size or shape of rooms, or rearranging furniture.
Submit Your Project Now (We offer Unbeatable Lowest Pricing):
Click here for 2D Floor Plans
Click here for 3D Floor Plans
Click here to Get Custom Quote (for 2D & 3D Floor Plans, 3D Exteriors, 3D Interiors)
Samples: 2D Floor Plan Samples, 3D Floor Plan Samples, 3D Exterior Rendering Samples, 3D Interior Design Samples
Contact
Quick Contact
You can also submit your requirement here (use the below form):
Related Articles:
- Convert Floor Plan to 3D – Increase Real Estate Sales
- Floor Plan Examples | 2D Floor Plan, 3D Floor Plan Examples
- 2D to 3D Floor Plan Converter – Unbeatable Price
- Black & White 2D Floor Plans – Benefits, Advantages, Samples
Extra 40% Discount on 1st Order with coupon FIRST40

