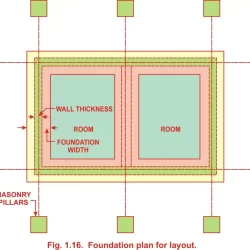Foundation plan drawing: How to draw, Steps, AutoCAD, raft, strip
Foundation plan drawing is a type of mechanical drawing typically used by civil engineers. It typically shows a plan view of the building’s foundation, including overall dimensions of the area, footings, and slab or basement height. It also includes any specific anchoring needs, as well as information regarding the grade level required for a successful[…]

