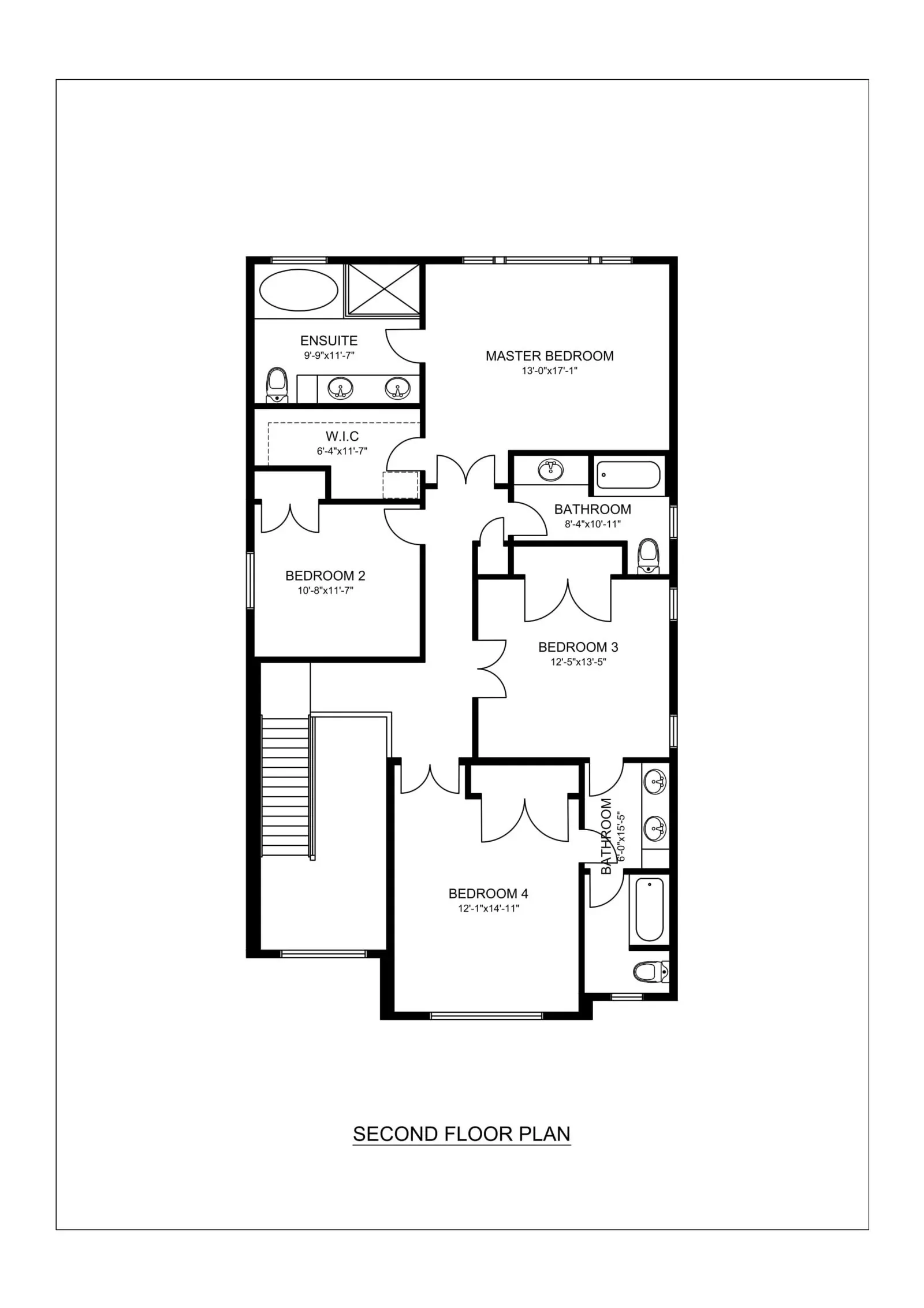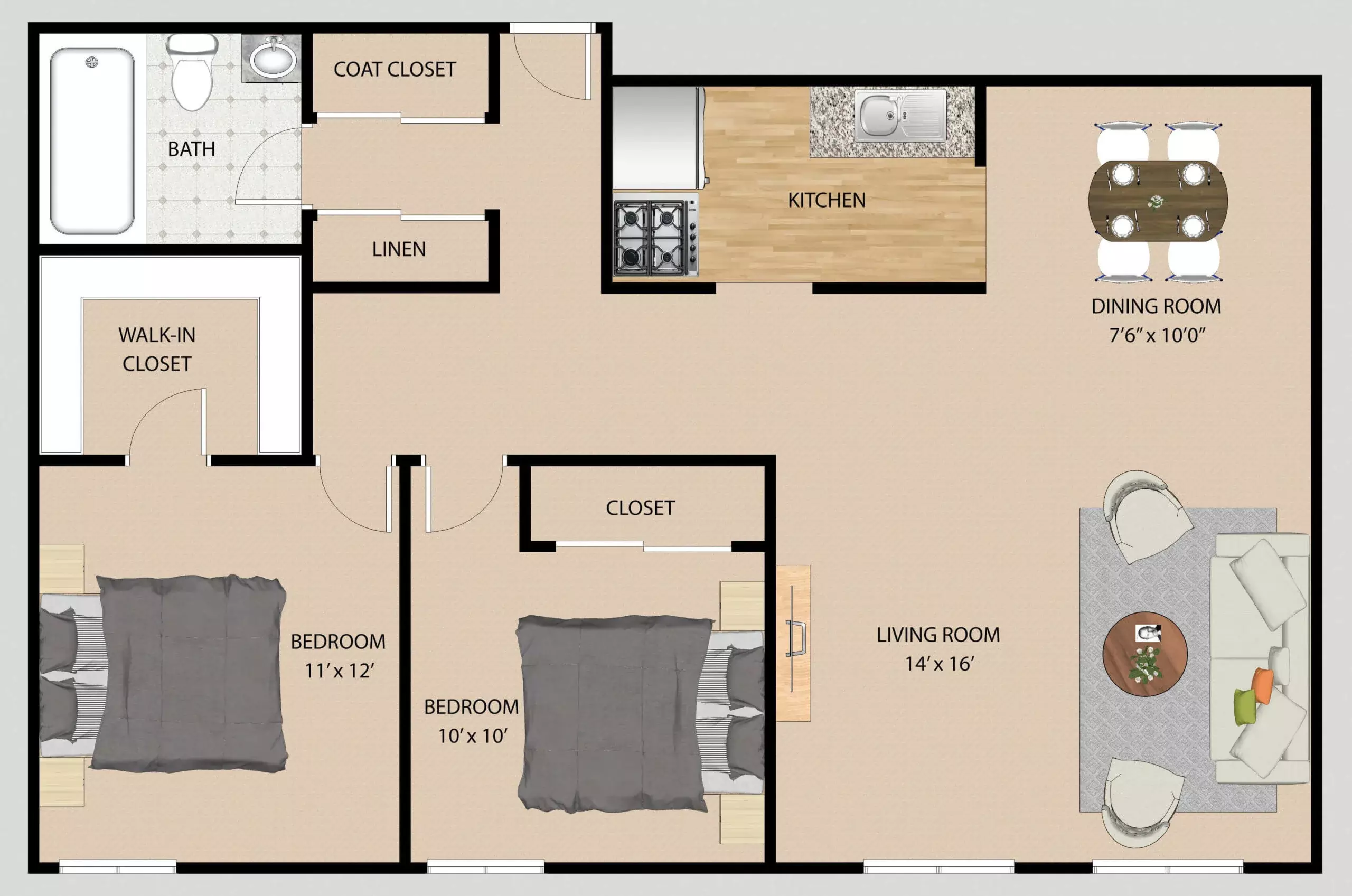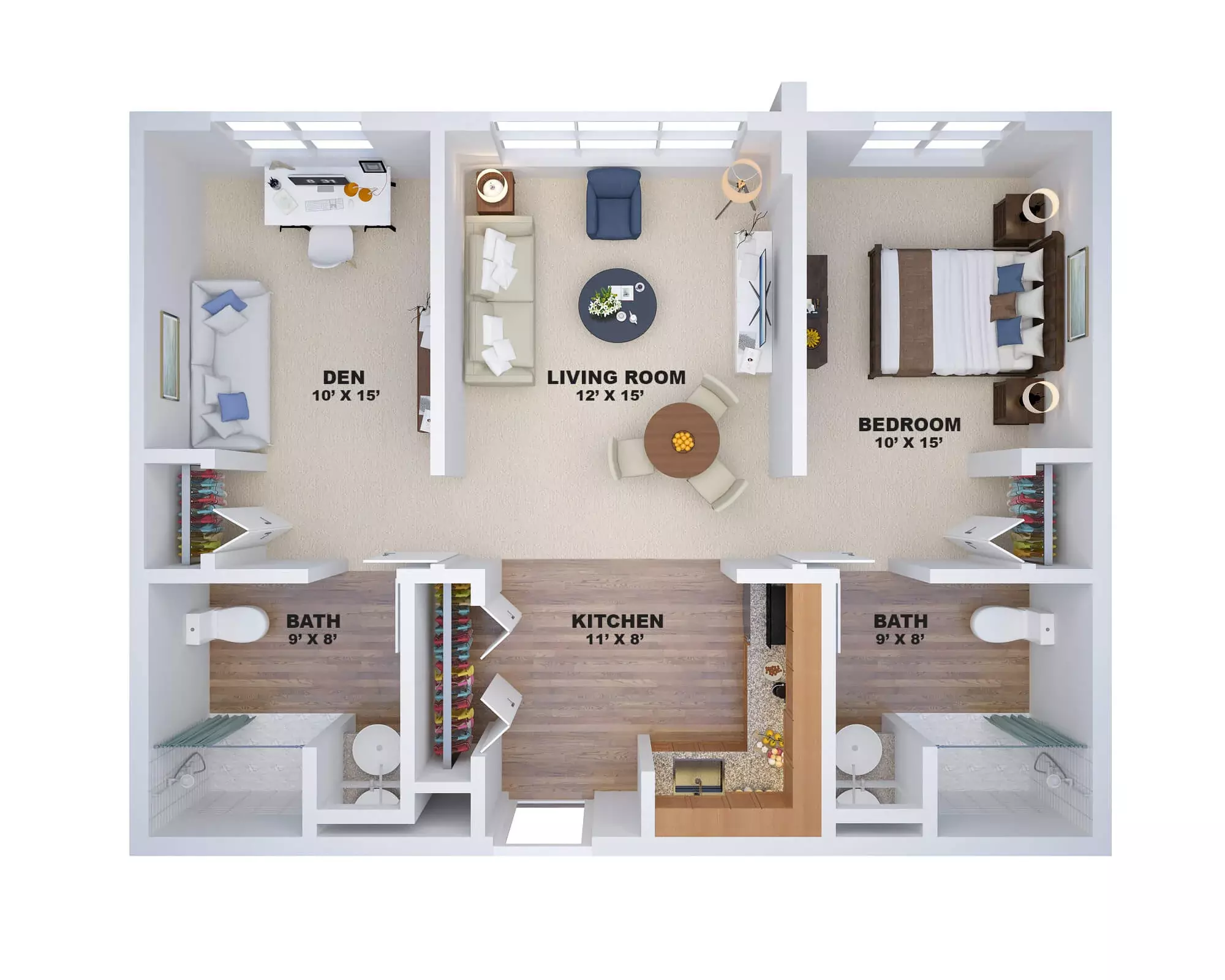2D Floor Plan with Dimensions: An apartment without a well-designed 2D floor plan is not complete. 2D floor plans with measurements are important for real estate sales and marketing. A floor plan is a scaled diagram that may depict a building, a single floor in the building, or the entire building. And, additionally when it has measurements or dimensions, representing each and every area, then it becomes more powerful. It is very useful when it comes to design layout, furniture layout, and most importantly to the real estate agents and companies in helping them find potential buyers for the properties to be sold or rented.
There are reasons why 2D floor plan with dimensions is invaluable when it comes to selling properties either by agent or companies, these reasons may include:
Table of Contents
2D Floor Plan with Dimensions
Increases in the sale of the properties
Research has it that buyer today are more inclined to buy properties with floor plans with dimensions as this show the total description of the property the potential buyer has in mind. In fact, it’s at the top of the list for buyers today; many buyers are ready to make an immediate payment after going through the floor plan of the property of a building auctioned for sales.
2D plan with dimension is helpful in convincing the buyer
Buyer is more inclined to go for a property that really fits their needs and this can be done using a floor plan rendering which helps them to visualize the layout of the room and help them understand the flow of the entire properties in the building. The dimension also gives a sense to the buyer, influencing the purchase of the property.
Also, Read: 2D Colored Floor Plan Samples / Examples / Styles
2D floor plan with dimensions saves both the buyer and seller time:
Seller usually doesn’t want to waste time selling properties to the buyer who is not serious and convinced about what they want or are not satisfied with the kind of layout they are looking for, but with the help of a floor plan with measurements, a buyer can easily be convinced of the property offered for sale as it gives the buyer a complete and well-detailed description of the entire building. From the buyer’s perspective, time is saved as the buyer doesn’t need to view photographs if the floor plan is available to describe the entire features of the house. So the time of the seller and the buyer is both saved.
It also helps the buyer to visualize the entire floor plan in case of any future alterations to the structure of the building. Here you can check our 2D floor plan samples.
It encourages and fosters the interest of buyers:
Most potential buyers are usually influenced by what they see, a well-prepared floor can go a long way in convincing a potential buyer to get a property offered for sale.
Types of 2D floor plan with dimensions
A Simple Black and White 2D floor plan with measurements


Colored 2D floor plan with dimensions

3D floor plans with dimensions – Example 1

What is a 2D floor plan with dimensions?
Basically, a 2D plan with dimensions is a top-view map or a drawing for a space, where you can easily see the placement of internal layouts like rooms, walls, windows, doors, bathrooms, etc. With dimensions, you will be able to see the length and width of internal spaces/ layouts in square feet or in meters.
Also, Read: Creating Floor Plan Illustrations using Adobe Illustrator
Which software is easy and popular to make floor plans in 2D with measurements?
There is much software available in the market for creating 2D floor plans. Here you can read a complete post on the 2D floor plan software list on our blog’s best 2D floor plan software. The most popular and easy to learn software for making 2D floor plans is AutoCAD. Also, there are plenty of online tools are available for creating 2D floor plans. These are comparatively more easy to learn or easy to use for beginners or for non-technical persons. But, these are not as effective or not powerful as the AutoCAD is.
Frequently Asked Questions (FAQs) with Answers
Why is it important to know the dimensions of a floor plan?
There are a few reasons why it is important to know the dimensions of a floor plan.
- First, it can help you to gauge the size of the space. This is especially important if you are working with a limited amount of space.
- Second, it can help you to determine the best way to use the space. For example, if you know the dimensions of a room, you can better decide where to place furniture or how to arrange a layout.
- Finally, dimensions can also be helpful when it comes to estimating costs. For example, if you are planning to renovate a space, knowing the dimensions can give you a better idea of how much material you will need.
What are the dimensions of a 2D floor plan?
The dimensions of a 2D floor plan can vary depending on the size and shape of the room or space that is being mapped out. However, most 2D floor plans are typically drawn to scale, meaning that each unit on the plan corresponds to a specific measurement in real life. For example, 1/4″ on the plan may represent 1 foot in reality. This allows for an accurate portrayal of the space being mapped.
What’s the best way to create a 2D floor plan with dimensions?
There is no one definitive answer to this question. Different people may have different opinions on what the best way to create a 2D floor plan with dimensions is. Some methods of creating a 2D floor plan with dimensions might include using a ruler and a pencil to draw out the floor plan on a piece of paper, or using a computer software program to create the floor plan.
What are some common mistakes people make when creating a 2D floor plan with dimensions?
Some common mistakes people make when creating a 2D floor plan with dimensions are: not reading the scale correctly, not measuring the rooms correctly, and not drawing the floor plan to scale.
What are some tips for creating a 2D floor plan with dimensions?
There is no one definitive answer to this question. Different people may have different tips based on their own experiences and preferences. However, some general tips that may be useful for creating a 2D floor plan with dimensions include:
- Clearly define the purpose of the floor plan. This will help determine the necessary level of detail and accuracy required.
- Use a consistent scale throughout the floor plan. This will make it easier to accurately measure and draw features.
- Use a ruler or other measuring tool to accurately draw features and dimensions.
- Label all features and dimensions on the floor plan. This will make it easier to understand and reference later.
Submit Project Now:
Click here to get a custom price quote or visit Pricing here
Or, you can submit your project request below. We will review it and get back to you with an exact estimate and delivery timeline.
