3D Rendering Services Albuquerque, New Mexico: House designs and architectural trends in Albuquerque, New Mexico, are influenced by the city’s rich cultural heritage, unique climate, and stunning natural surroundings. Here are some aspects that make house designs in Albuquerque distinctive:
- Pueblo and Southwestern Influences: Albuquerque’s architectural identity is deeply rooted in Pueblo and Southwestern styles. Pueblo Revival architecture, characterized by earth-toned adobe walls, flat roofs with vigas (wooden beams) and latillas (slender branches), and rounded edges, is a prominent feature. This style often incorporates courtyards and kivas (fireplaces), creating a connection to the region’s Native American and Spanish heritage.
- Use of Natural Materials: Due to the availability of adobe and other natural materials, homes in Albuquerque often feature these elements in their designs. Adobe walls help regulate indoor temperatures, making them well-suited for the area’s climate. Additionally, stone and wood are frequently used to complement the natural surroundings and add warmth to interior and exterior spaces.
- Solar Design: Albuquerque’s abundant sunshine has led to a growing interest in solar design. Many homes incorporate passive solar principles, such as large south-facing windows and thermal mass (like adobe walls), to capture and store heat during the day and release it at night. Solar panels are also a common sight on rooftops, contributing to energy efficiency and sustainability.
- Flat Roof Designs: Due to the region’s low annual precipitation, flat roofs are prevalent in Albuquerque. These roofs often feature parapets and rooftop decks, allowing homeowners to take advantage of the city’s panoramic views and clear skies. Rooftop gardens and outdoor living spaces are increasingly popular in modern designs.
- Courtyard Living: Courtyards are a central feature in many Albuquerque homes, providing a private and tranquil outdoor space. They often include water features, shade structures, and native plants. Courtyards offer a cool retreat during hot summers and create an inviting connection between indoor and outdoor living spaces.
- Southwest Color Palette: The color palette of Albuquerque’s homes and buildings often reflects the natural landscape. Earthy tones such as terra cotta, ochre, and turquoise are commonly used for exterior and interior finishes. These colors not only pay homage to the region’s traditions but also blend harmoniously with the desert surroundings.
- Cultural Elements: Decorative elements inspired by Native American and Spanish cultures can be seen in architectural details, such as wrought ironwork, colorful ceramic tiles, and handcrafted wooden doors. These elements add character and authenticity to Albuquerque’s homes.
- Sustainable Practices: Albuquerque homeowners are increasingly embracing sustainable building practices, such as xeriscaping (low-water landscaping), rainwater harvesting, and energy-efficient construction. These practices align with the city’s commitment to conserving natural resources and reducing environmental impact.
In summary, house designs and architectural trends in Albuquerque celebrate the city’s cultural heritage, unique climate, and natural beauty. The blending of Pueblo and Southwestern styles with modern sustainability practices creates homes that are not only visually appealing but also well-suited to the region’s environment and lifestyle.
Albuquerque, New Mexico 3D Rendering Services
At The 2D3D Floor Plan Company, we’re dedicated to transforming your architectural visions into stunning visual realities. Located in the heart of Albuquerque, we specialize in a wide range of 3D rendering and floor planning services to cater to your unique needs. Let’s explore the services we offer and how we can assist you in creating captivating, functional, and aesthetically pleasing designs for your projects in Albuquerque.
3D Exterior Rendering at Unbeatable Prices
- Elevate your 3D architectural designs by visualizing them in a realistic 3D format.
- Showcase your project’s exterior from every angle, including lighting, landscaping, and materials.
- Impress clients, investors, and stakeholders with immersive and visually appealing presentations.
Albuquerque, New Mexico, boasts unique 3D house exterior designs and 3D exterior architectural trends that reflect its Southwestern heritage, desert climate, and cultural influences. Here are two distinctive aspects of house exterior designs in Albuquerque:
- Adobe Construction:
- One of the most iconic architectural features in Albuquerque is the use of adobe construction. Adobe is a traditional building material made from sun-dried clay, straw, and water, and it has been used for centuries in the Southwest.
- Adobe homes are characterized by their thick, earthen walls that provide excellent thermal mass, helping to regulate indoor temperatures in Albuquerque’s extreme climate. They keep homes cool in the scorching summers and warm during chilly desert nights.
- Exterior adobe walls often showcase a natural, earthen finish, contributing to the distinctive Southwestern look of Albuquerque’s homes. These walls are complemented by wooden accents and trim, such as vigas (exposed wooden beams) and latillas (smaller wooden branches).
- Flat Roofs and Pueblo-Style Architecture:
- Many homes in Albuquerque feature flat or slightly sloped roofs, which are common in Southwestern and Pueblo-style architecture. Flat roofs are not only traditional but also practical in the region’s low-rainfall climate.
- Pueblo-style homes often have multiple levels with flat roofs that create rooftop terraces. These outdoor spaces offer panoramic views of the surrounding landscape, including the Sandia Mountains to the east and the Rio Grande Valley to the west.
- Exterior color palettes in Albuquerque’s house designs tend to reflect the desert environment, with earthy tones like adobe red, terracotta, and various shades of brown, which blend harmoniously with the natural surroundings.
Visit here for 3D exterior design rendering services
Irresistible, Low-Cost Prices for 3D Residential Exterior Renderings in Albuquerque, New Mexico

Irresistible, Low-Cost Prices for 3D Commercial Exterior Renderings in Albuquerque, New Mexico

3D Interior Rendering at Unbeatable Prices
- Bring interiors to life with our detailed 3D interior renderings.
- Highlight interior spaces, furniture, decor, and lighting with unparalleled realism.
- Ensure your design ideas resonate with clients, making it easier to make informed decisions.
In Albuquerque, New Mexico, interior design and architectural trends are influenced by the city’s unique blend of cultural influences, climate, and natural surroundings. Here are three unique aspects of house interior designs and interior architectural trends in Albuquerque:
- Southwestern and Pueblo Style Influences:
- One of the most distinctive aspects of interior design in Albuquerque is the strong influence of Southwestern and Pueblo-style aesthetics. These styles incorporate earthy tones, natural materials like adobe and wood, and traditional Native American and Spanish-inspired design elements.
- You’ll often find features such as kiva fireplaces, handcrafted wooden furniture, and vibrant ceramic tiles in Southwestern-style interiors.
- To create an authentic Southwestern look, interior designers in Albuquerque focus on warm color palettes, textured walls, and incorporating Native American and Mexican textiles, pottery, and artwork.
- Energy-Efficiency and Sustainable Design:
- Albuquerque’s desert climate, with its hot summers and chilly winters, has led to a strong emphasis on energy-efficient and sustainable design features. Residents seek ways to optimize comfort while minimizing energy consumption.
- Interior trends often include energy-efficient lighting, well-insulated windows and doors, and the use of thermal mass materials to regulate indoor temperatures.
- Sustainable practices like using reclaimed wood, recycled materials, and energy-efficient appliances are increasingly common in Albuquerque’s interior designs, aligning with the city’s commitment to environmental responsibility.
- Incorporation of Native American and Hispanic Heritage:
- Albuquerque’s rich cultural diversity, with significant Native American and Hispanic populations, plays a vital role in interior design trends. These cultures are celebrated and honored through interior decor and architecture.
- You’ll find homes adorned with Native American rugs, pottery, and artwork, as well as Hispanic influences in colorful tiles, hand-painted murals, and intricate ironwork.
- Interior designers often collaborate with local artisans to source authentic pieces and incorporate them into the design, creating spaces that reflect the region’s cultural heritage.
Irresistible, Low-Cost Prices for 3D Interior Rendering Views in Albuquerque, New Mexico

2D Floor Plans at Unbeatable Prices
- Create clear and precise 2D floor plans that provide an accurate representation of your designs.
- Ideal for blueprints, construction documents, and real estate listings.
- Enhance project communication and understanding among all stakeholders.
3D Floor Plan Rendering at Unbeatable Prices
- Take your floor plans to the next level with immersive 3D floor plan renderings.
- Allow clients to explore spaces with depth and perspective, providing a better understanding of layouts and flow.
- Ideal for real estate marketing and interior design projects.
Floor plans in Albuquerque, New Mexico, often incorporate unique features and considerations that reflect the city’s cultural heritage, climate, and lifestyle. Here are some unique aspects of floor plans in Albuquerque:
- Courtyard Design:
- Many homes in Albuquerque feature courtyard-style floor plans. These central courtyards are surrounded by the main living spaces and are designed to provide outdoor living areas protected from the intense sun and wind.
- Courtyards often include features like fountains, shaded seating areas, and native landscaping, creating a tranquil oasis within the home. They are perfect for enjoying the region’s pleasant weather while maintaining privacy.
- Adobe and Southwestern Architectural Elements:
- Floor plans in Albuquerque often incorporate adobe and Southwestern architectural elements. Adobe homes are designed to keep interiors cool in the summer and warm in the winter, which is essential in the desert climate.
- Thick adobe walls, rounded corners, and viga (wooden beam) ceilings are common architectural features. These elements not only provide insulation but also add a distinctive Southwestern aesthetic to the floor plan.
- Kiva Fireplaces and Indoor-Outdoor Living:
- Kiva fireplaces are a staple of Albuquerque’s floor plans. These traditional Southwestern fireplaces are often found in the heart of the home and serve as both functional heating sources and focal points of the living space.
- Many floor plans are designed to facilitate indoor-outdoor living, with easy access to outdoor spaces like patios and courtyards. Sliding glass doors and large windows help residents take full advantage of the city’s pleasant climate.
- Passive Solar Design:
- Due to the region’s abundant sunshine, floor plans may incorporate passive solar design principles. This includes positioning homes to maximize solar exposure during the winter months while providing shade in the summer.
- Large windows on the southern side of the home capture sunlight for warmth, while overhangs or shade structures prevent overheating in the summer.
- Flexibility for Art and Craft Spaces:
- Albuquerque has a thriving arts and crafts community, and many homeowners require dedicated spaces for artistic pursuits. Floor plans often include studios or flex spaces that can be used for pottery, painting, or other creative endeavors.
- These spaces are designed with ample natural light and ventilation to support artistic activities.
- Single-Story Living:
- Single-story homes are common in Albuquerque, partly due to the preference for Southwestern and Pueblo-style architecture. Single-story floor plans offer convenience and accessibility, especially for older residents.
- Water Harvesting and Xeriscaping:
- Albuquerque’s arid climate and water conservation efforts have led to the incorporation of water harvesting systems and xeriscaping into floor plans. Rainwater harvesting tanks and drought-resistant landscaping are often included.
Irresistible, Low-Cost Prices for 2D and 3D Floor Plans in Albuquerque, New Mexico

3D Aerial Rendering at Unbeatable Prices
- Showcase your projects in the context of their surroundings with captivating 3D aerial renderings.
- Highlight the site’s features, proximity to amenities, and visual appeal.
- Perfect for real estate developments, urban planning, and landscape design.
Visit here for 3D aerial rendering prices/ cost
Real Estate Rendering at Unbeatable Prices
- Maximize the marketing potential of your real estate listings with high-quality renderings.
- Attract potential buyers or renters with compelling visuals that highlight property features and potential.
2D and 3D Site Plans at Unbeatable Prices
- Create comprehensive site plans that display the layout and organization of outdoor spaces.
- Assist in urban planning, landscaping, and real estate development projects.
At The 2D3D Floor Plan Company in Albuquerque, New Mexico, we turn your architectural concepts into vivid visual representations. Contact us today to discuss your project needs, and let’s embark on a journey to transform your ideas into stunning, immersive designs.
3D Exterior Rendering Projects in Albuquerque, New Mexico
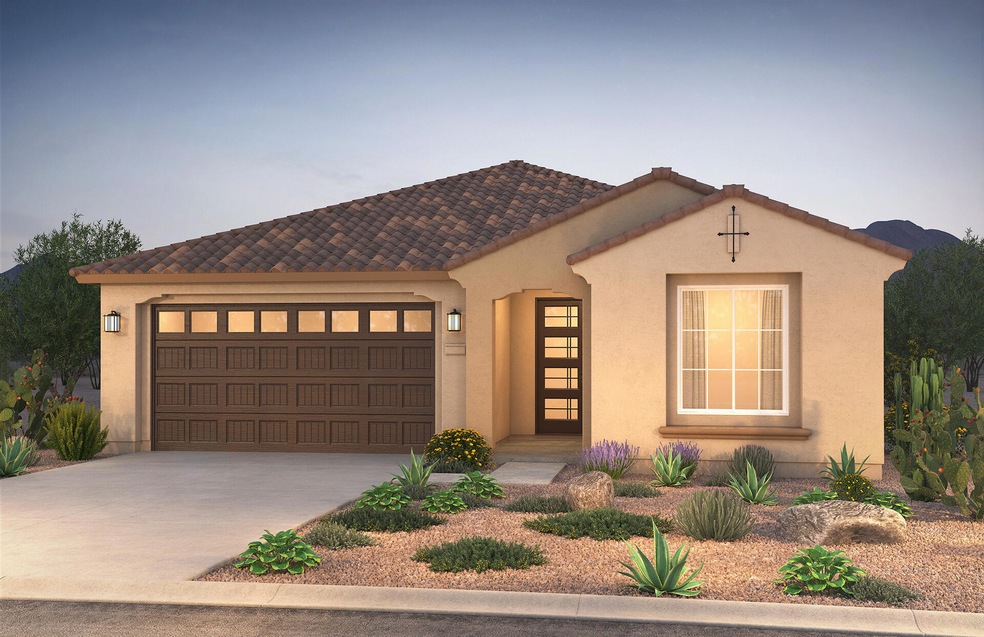
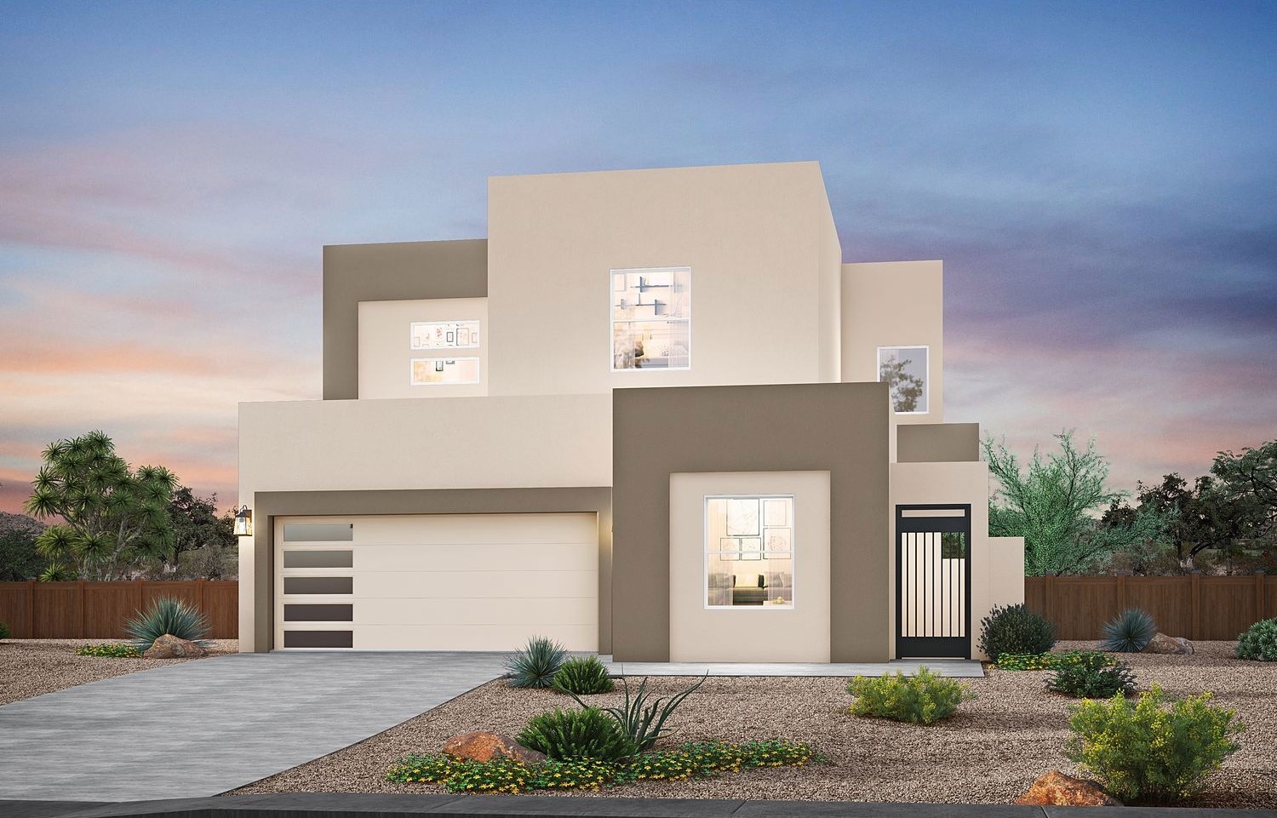
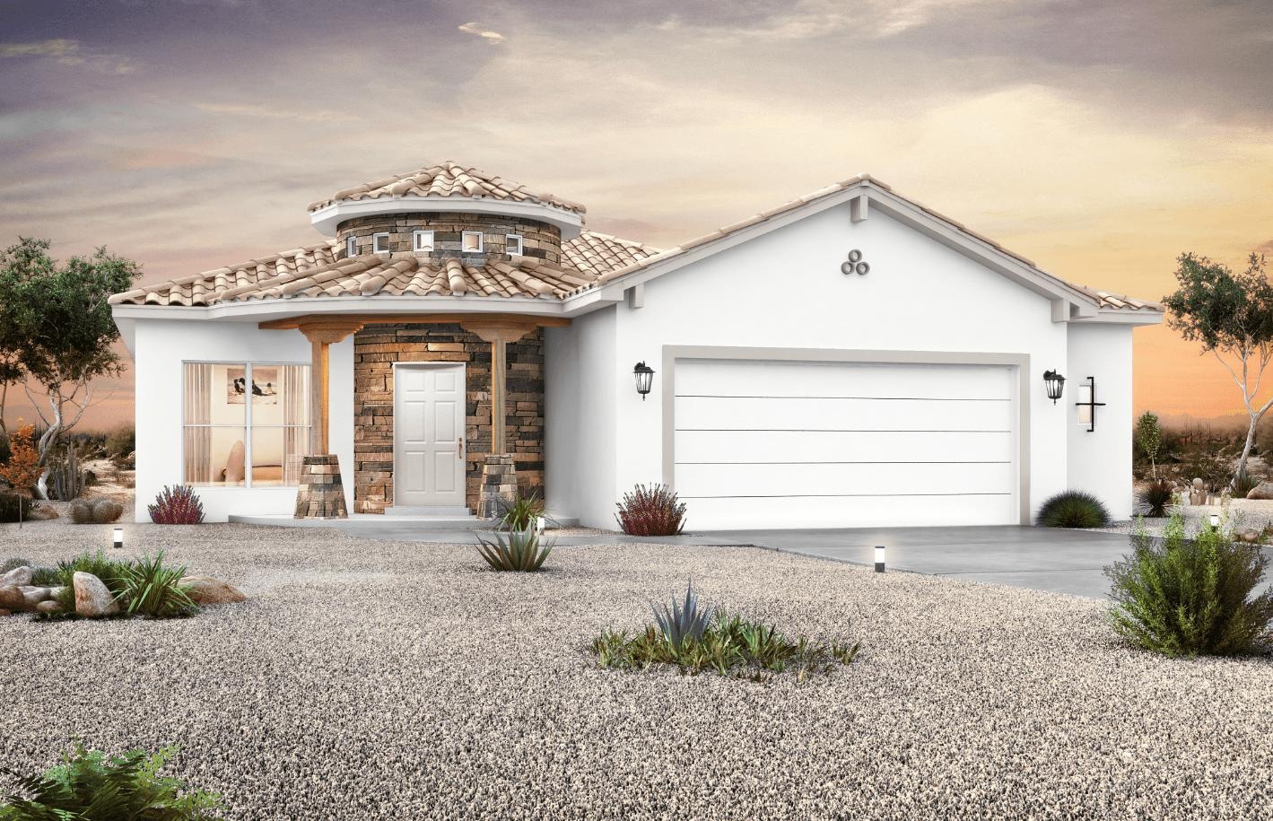
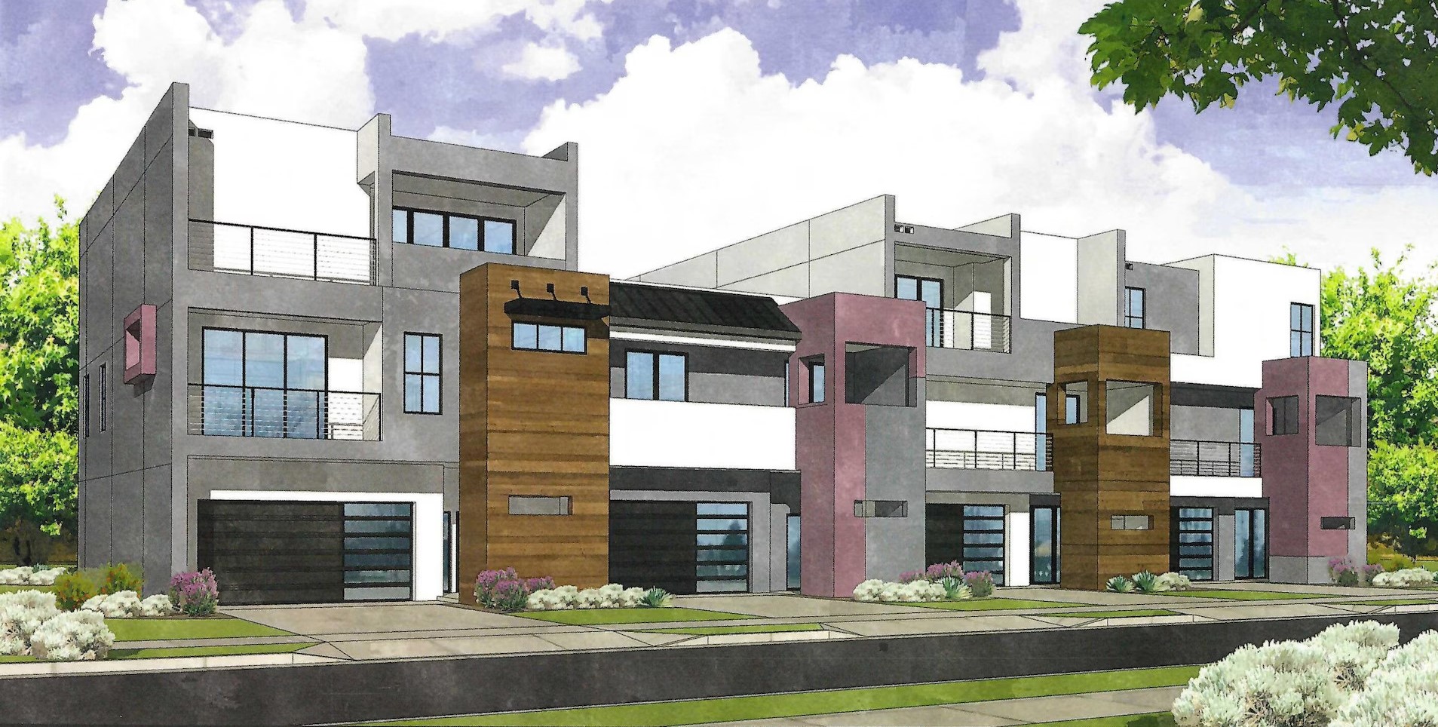
3D Interior Rendering Projects in Albuquerque, New Mexico
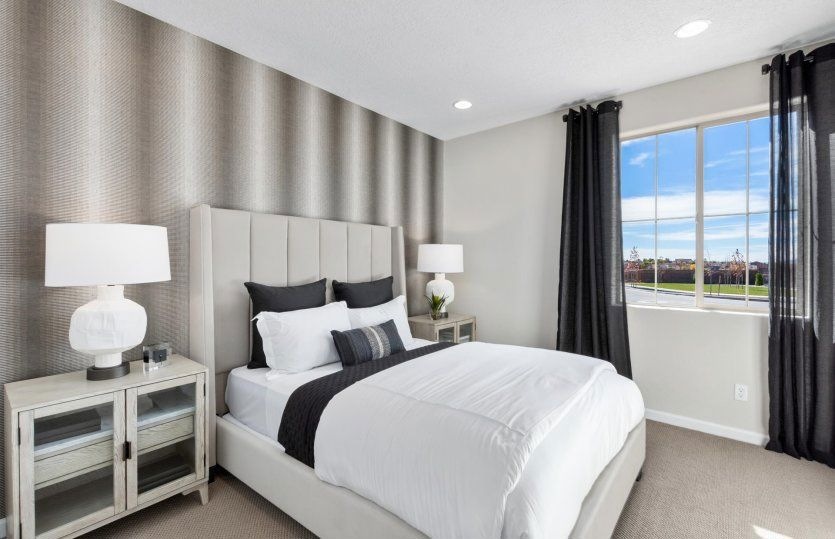
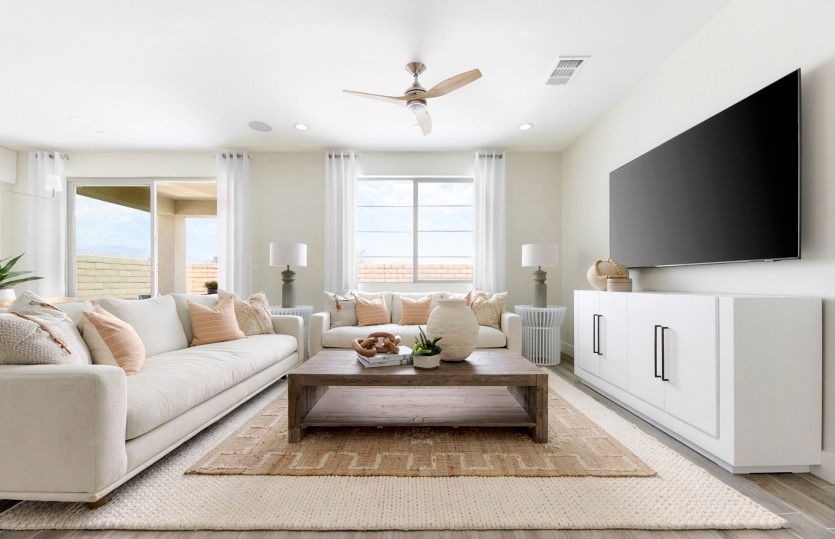
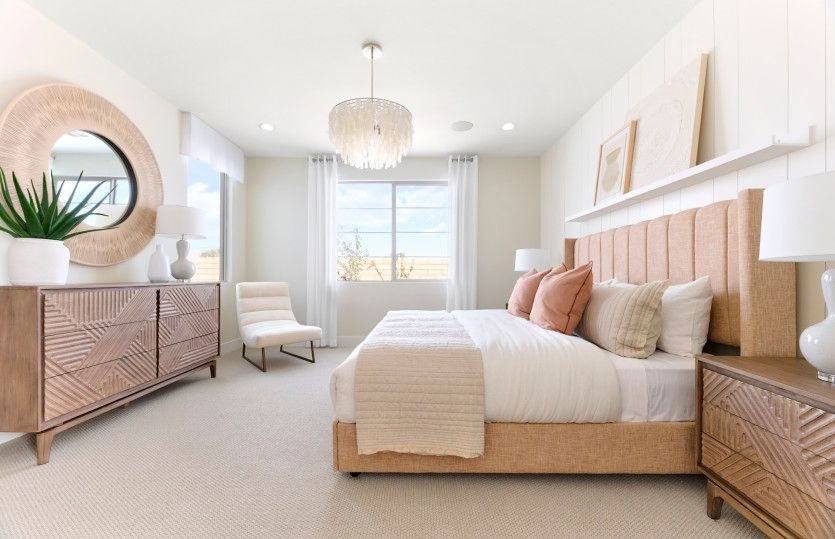
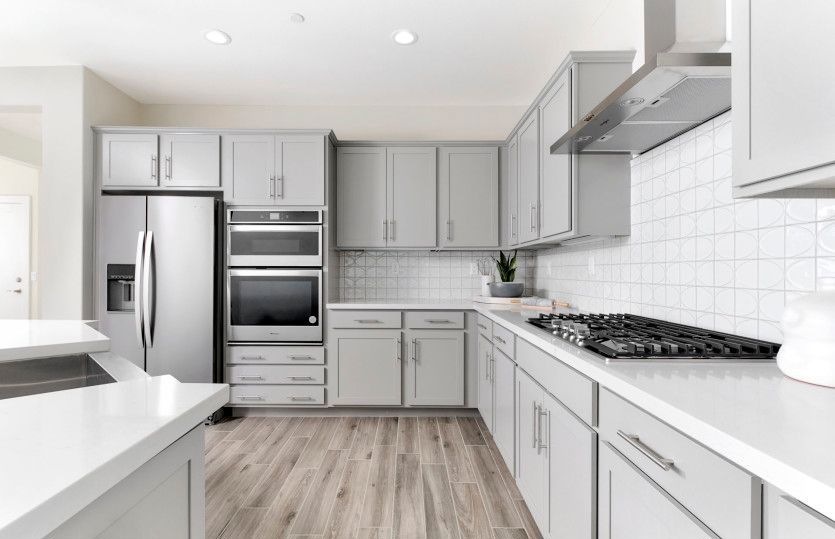
3D Floor Plan Rendering Projects in Albuquerque, New Mexico
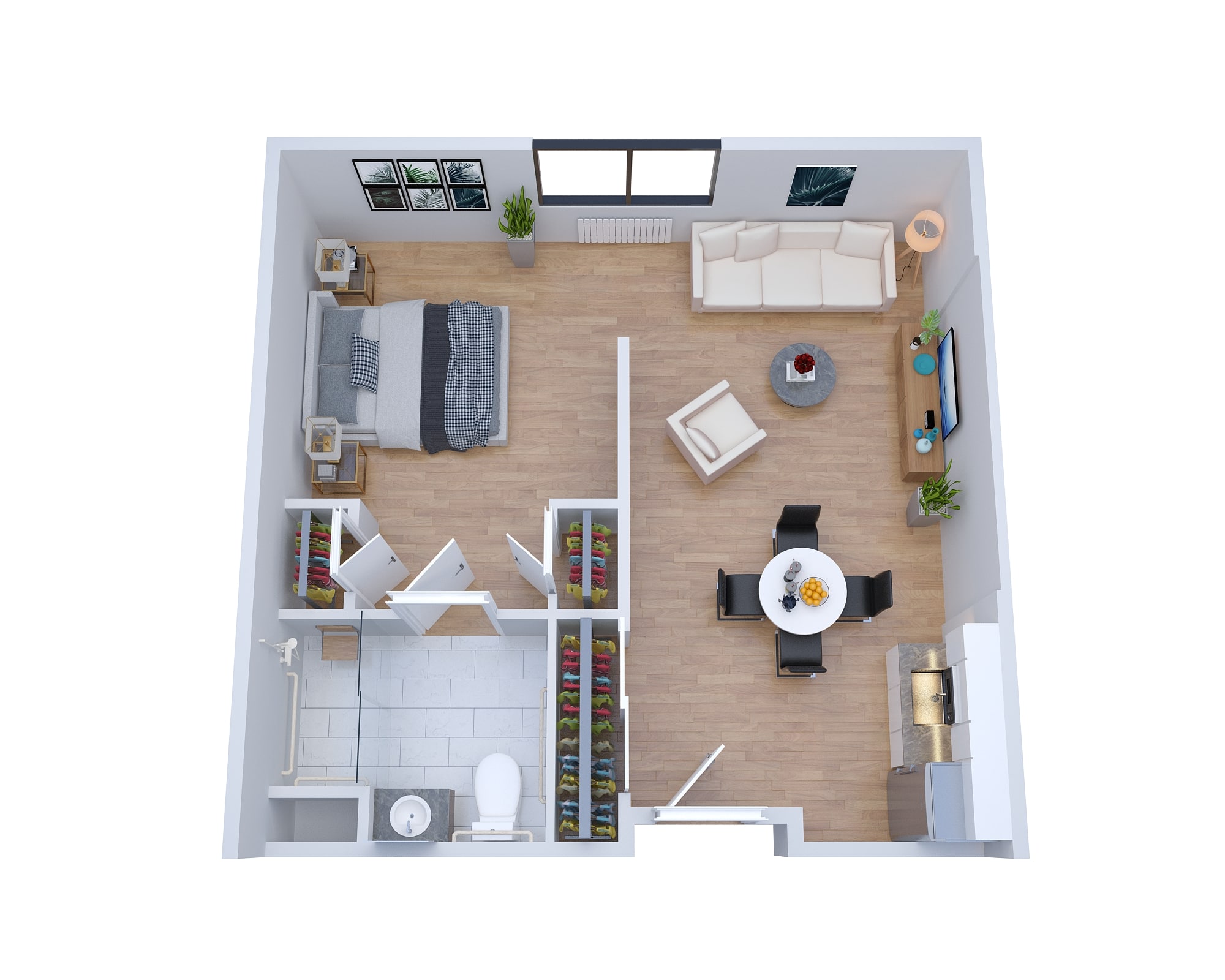
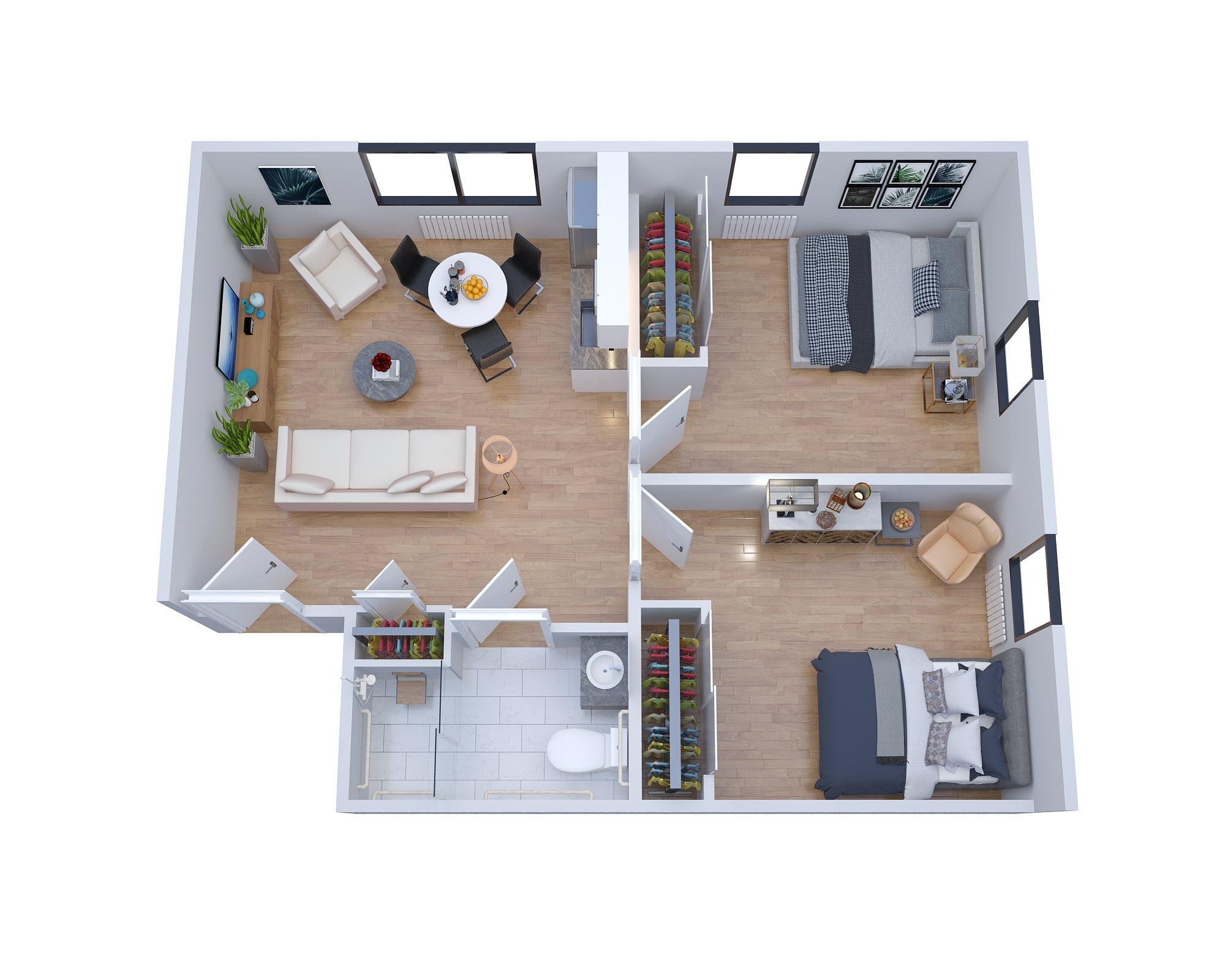
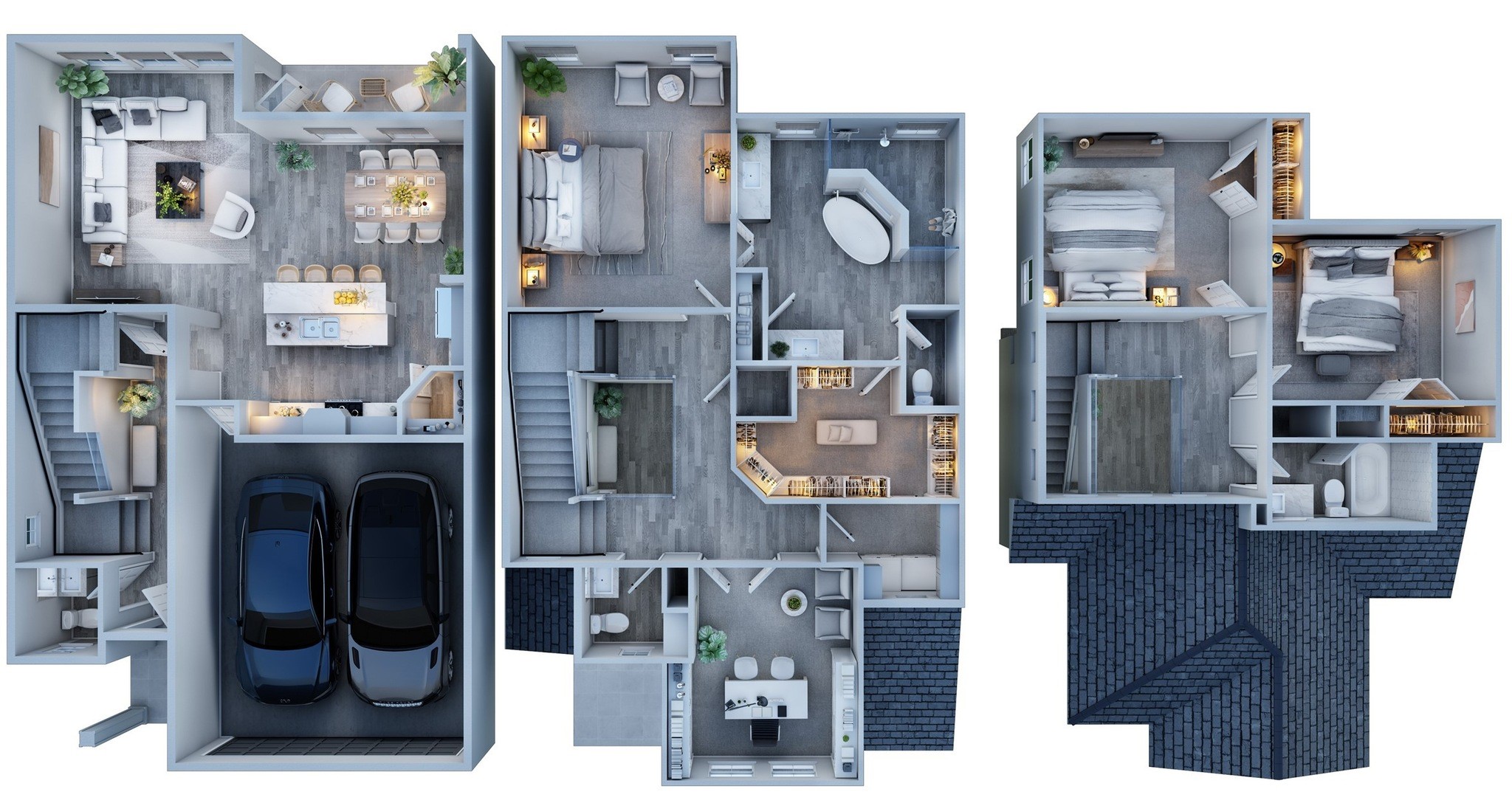
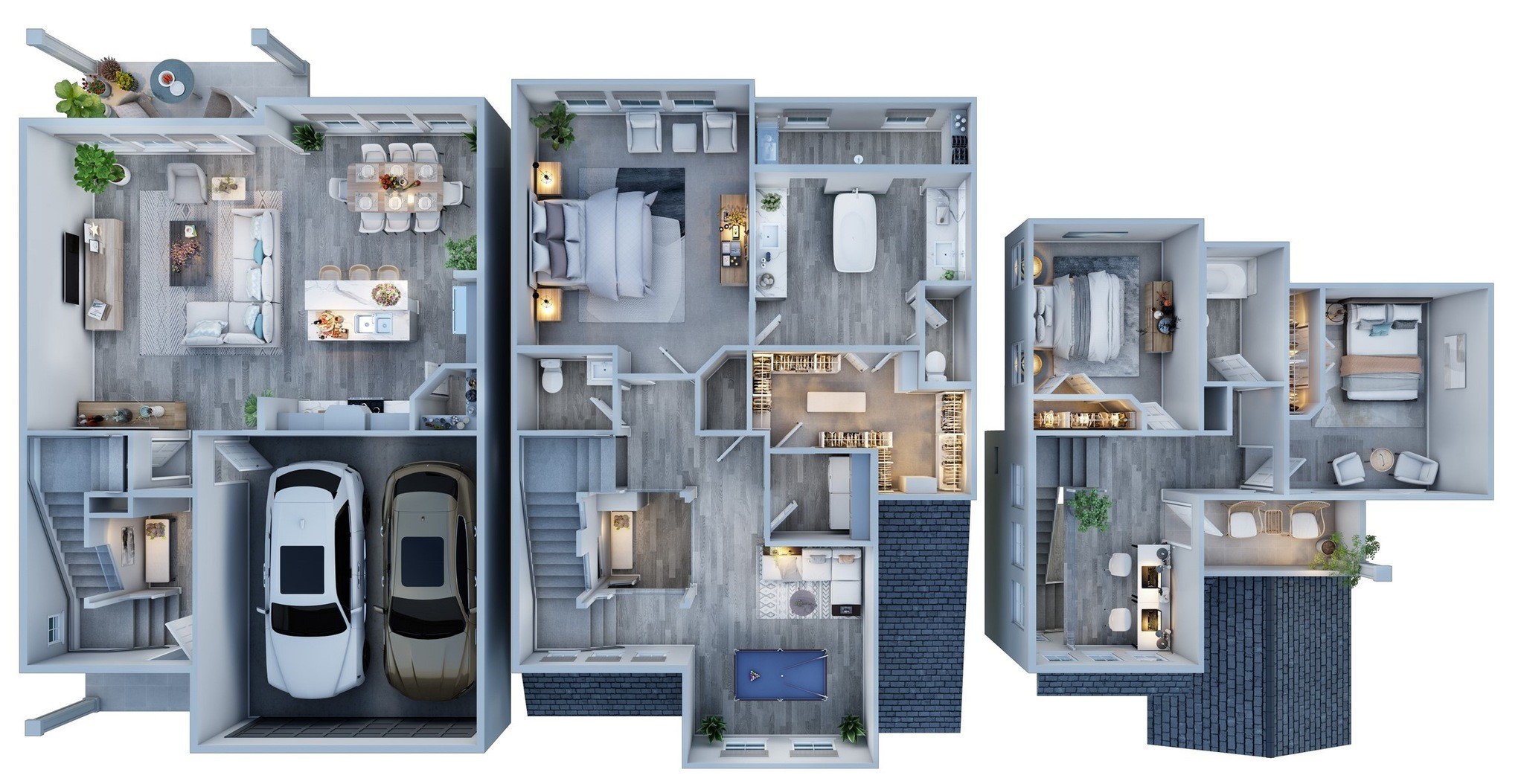
Why Choose Us?
- Price: Premium Quality Work at an Extremely Affordable Price
- Quality: Experienced & Highly-Talented 3D Designers at Work
- Time: Quick Turnaround at each Level; 24 Hours Delivery Available
- Deliverable “100% Satisfaction Guaranteed” to Clients
Our Clients Say It Best!
With HIGH QUALITY & CREATIVE 3D Rendering Services, we have served 1,250+ Happy Clients & delivered them out-of-the-box modeling designs. Our Experienced and Highly Talented Designers are always committed to delivering PREMIUM QUALITY 3D Renders with dedicated UNLIMITED REVISIONS support.
How Are You So Affordable?
We are constantly asked, “Why are you so much cheaper than your competition?” It’s simple. Our experienced team, well-established customized processes, bulk amount orders, and operational setup in India allow us to keep our operating costs low, and we love to share these savings as an added advantage to our clients. This is where the saving for us is, and we pass that on to you!

Key Unique Architectural Trends of Top 20 Neighborhoods in Albuquerque, New Mexico
Nob Hill
- Historic Route 66 architecture with neon signs and mid-century modern elements.
- An eclectic mix of building styles, including Pueblo Revival and Art Deco.
- Adaptive reuse of historic buildings for trendy shops and dining.
Downtown Albuquerque
- Mix of historic and modern architecture in the central business district.
- Preservation of historic sites, including adobe structures and Route 66 landmarks.
- Cultural district with museums, theaters, and entertainment venues.
Old Town
- Adobe buildings reflect traditional Southwestern architecture.
- Historic San Felipe de Neri Church and Spanish Colonial Revival influence.
- Shops featuring local artisans and traditional craftsmanship.
North Valley
- Rural and residential architecture with a mix of adobe and modern homes.
- Emphasis on open spaces, farms, and equestrian facilities.
- Integration of Southwestern landscaping and design elements.
University Heights
- Student housing with a mix of architectural styles.
- Cultural amenities and institutional buildings reflect the collegiate design.
- Proximity to the University of New Mexico influences the neighborhood’s character.
Huning Castle
- Unique castle-like homes with historic architectural charm.
- Proximity to downtown with a blend of residential and commercial spaces.
- Preservation of historic character and architectural diversity.
High Desert
- Upscale residential architecture with custom homes.
- Integration of natural materials and desert landscaping.
- Panoramic views of the Sandia Mountains influencing design.
Corrales
- Charming village atmosphere with adobe homes and rural architecture.
- Local wineries and agricultural influences on building design.
- Preservation of the rural character and historic charm.
Taylor Ranch
- Suburban community architecture with a mix of housing styles.
- Emphasis on parks, schools, and family-friendly design.
- Residential developments with a focus on community amenities.
Ventana Ranch
- Master-planned community architecture with parks and trails.
- A mix of housing options, including single-family homes and townhouses.
- Sustainable and family-oriented design.
Alamedan Valley
- A mix of housing styles, including Southwestern and traditional designs.
- Equestrian facilities influence neighborhood character.
- Emphasis on parks and outdoor recreational spaces.
Sandia Heights
- Elevated area with custom homes featuring Southwestern and modern architecture.
- Hiking trails and outdoor living spaces with panoramic views.
- Integration of natural elements in design.
Los Ranchos de Albuquerque
- Rural and agricultural architecture with a focus on adobe structures.
- Preservation of acequias (irrigation ditches) and farmland.
- Traditional Southwestern design elements.
Paradise Hills
- Suburban community architecture with parks and residential developments.
- Family-friendly amenities and schools influence neighborhood design.
- Emphasis on green spaces and outdoor activities.
Quigley Park
- A mix of housing options with parks, golf courses, and recreational facilities.
- Residential architecture with a focus on community engagement.
- Family-oriented design with amenities for outdoor activities.
Sawmill District
- Revitalized area with a mix of historic and contemporary developments.
- Adaptive reuse of industrial buildings and preservation efforts.
- Proximity to Old Town influencing architectural character.
Academy Acres North
- Residential neighborhood architecture with schools and shopping centers.
- A mix of housing styles reflects suburban preferences.
- Parks and community spaces are integrated into the neighborhood.
Eagle Ranch
- Suburban community architecture with parks and golf courses.
- Family-friendly amenities and recreational facilities.
- A mix of housing options, including single-family homes and townhouses.
San Gabriel
- Neighborhood with a mix of housing styles, including Southwestern influences.
- Schools, parks, and community spaces are integrated into the design.
- Residential architecture reflects community preferences.
West Old Town
- A mix of residential and commercial architecture.
- Proximity to Old Town influencing building design.
- Preservation of historic charm and a blend of architectural styles.
Submit Your Project Now:
Click here to Get Custom Quote
Check our latest work samples (portfolio): 2D Floor Plan Samples | 3D Floor Plan Samples | 3D Exterior Rendering Samples | 3D Interior Rendering Samples | 3D Aerial Rendering Samples
Contact
You can also submit your requirements here (use the below form):

