3D Rendering Services Anchorage, Alaska: Anchorage presents unique challenges and opportunities for house designs and architectural trends due to its distinctive location and environment. Here are some aspects that make house designs and architecture in Anchorage unique:
- Climate-Responsive Design: Anchorage experiences extreme cold temperatures during the winter, and designers must prioritize energy efficiency and insulation. Houses often feature double or triple-glazed windows, extra insulation, and airtight construction to conserve heat. In addition, homes may have south-facing windows to capture passive solar heat during the winter months.
- Pilings and Elevated Foundations: Due to the region’s freeze-thaw cycle and the potential for ground shifting during earthquakes, many homes in Anchorage are built on pilings or elevated foundations. This not only helps protect the structure from damage but also provides excellent views of the surrounding natural beauty.
- Log Cabin Aesthetics: Log cabins and rustic architectural styles are prevalent in Anchorage and the surrounding areas. These designs incorporate natural materials like logs and stone to create homes that blend seamlessly with the Alaskan wilderness. Log cabins are not only aesthetically pleasing but also offer excellent insulation in cold climates.
- Maximizing Natural Light: During the long, dark winters, maximizing natural light is crucial. Architectural trends often include large windows and skylights to bring in as much daylight as possible. Some designs incorporate sunrooms or enclosed porches to create bright and warm spaces during the winter.
- Outdoor Living Spaces: Alaskans love the outdoors, and house designs often include features like large decks or patios, sometimes equipped with outdoor fireplaces or heating elements to extend the usability of outdoor spaces, even in colder weather.
- Energy Efficiency: Given the high cost of energy in Alaska, energy-efficient design is a priority. Houses may incorporate solar panels, heat recovery ventilation systems, and advanced insulation techniques to reduce energy consumption.
- Aurora Viewing Spaces: Many residents in Anchorage enjoy viewing the Northern Lights (Aurora Borealis). Some house designs include dedicated spaces like rooftop decks or observatories with unobstructed views of the night sky.
- Wildlife Considerations: In Alaska, it’s not uncommon for wildlife such as bears or moose to wander into residential areas. Architectural designs may consider protective measures like bear-resistant trash containers and fencing.
- Cabin Retreats: Anchorage’s proximity to vast wilderness areas means that cabin retreats are a popular architectural trend. These cabins offer residents a chance to escape into nature and are often built with off-grid capabilities, including solar power and water collection systems.
- Earthquake-Resistant Construction: Alaska is prone to earthquakes, so modern designs often incorporate earthquake-resistant construction techniques to ensure structural integrity during seismic events.
House designs and architectural trends in Anchorage, Alaska, demonstrate a blend of functional necessity, environmental responsiveness, and a deep appreciation for the natural beauty and unique lifestyle that this region offers.
Anchorage, Alaska 3D Rendering Services
At The 2D3D Floor Plan Company, we are your trusted partner for all your architectural visualization needs in Anchorage, Alaska. Our mission is to bring your architectural visions to life through cutting-edge 3D rendering services and comprehensive site planning solutions. Whether you’re an architect, real estate developer, or homeowner, we’ve got you covered with a range of services designed to make your projects shine.
3D Exterior Rendering at Unbeatable Prices
- Transform your architectural plans into lifelike, visually stunning 3D exterior renderings.
- Showcase your property’s design and landscaping in the most realistic way possible.
- Impress potential buyers, investors, or clients with immersive 3D visuals.
In Anchorage, Alaska, house exterior designs and exterior architectural trends are influenced by the unique environmental and climatic conditions of the region. Here are two aspects that make these designs and trends unique:
- Energy Efficiency and Insulation: Given the cold climate in Anchorage, energy efficiency is a top priority in house designs. Exterior walls are often constructed with thick insulation to minimize heat loss and reduce heating costs during the long, cold winters. Additionally, architectural trends include the use of energy-efficient windows and doors designed to withstand extreme cold while allowing natural light to enter the home. This focus on insulation and energy efficiency not only keeps homes comfortable but also aligns with sustainability goals.
- Natural Elements Integration: Many house designs in Anchorage aim to blend seamlessly with the surrounding natural environment. Architects often incorporate elements such as locally sourced wood and stone into the exteriors to create a rustic and warm aesthetic. This design approach allows homes to harmonize with the stunning Alaskan landscapes, including mountains, forests, and bodies of water. Large windows and outdoor living spaces are also popular, offering residents unobstructed views of the breathtaking scenery.
Irresistible, Low-Cost Prices for 3D Residential Exterior Renderings in Anchorage, Alaska

Irresistible, Low-Cost Prices for 3D Commercial Exterior Renderings in Anchorage, Alaska

3D Interior Rendering at Unbeatable Prices
- Take your interior designs to the next level with our high-quality 3D interior renderings.
- Visualize every detail, from furniture placement to lighting, with utmost clarity.
- Perfect for interior designers, homeowners, and real estate professionals.
3D House interior designs and 3D interior architectural trends in Anchorage, Alaska, are influenced by the region’s unique environmental conditions and cultural preferences. Here are three aspects that make these designs and trends unique:
- Warm and Cozy Aesthetics: Given the long and harsh winters in Anchorage, interior designs often prioritize creating warm and cozy living spaces. This includes the use of natural materials such as wood and stone for flooring, walls, and fireplace surrounds. Additionally, homes are designed with efficient heating systems, including radiant floor heating, to maintain comfortable indoor temperatures throughout the winter months. The incorporation of earthy tones, plush textiles, and soft lighting further enhances the cozy atmosphere.
- Open Concept Living: Many modern interior designs in Anchorage embrace open-concept living spaces, which allow for better flow and flexibility in the home. This design approach is ideal for accommodating large gatherings and entertaining guests, which is a common practice in Alaskan culture. Spacious kitchens with high-end appliances and ample storage are often at the center of these open layouts, encouraging social interaction and culinary exploration.
- Alaskan Art and Cultural Influences: Interior designs often feature artwork and decor inspired by Alaskan culture and heritage. This may include indigenous art, sculptures, and crafts created by local artists. Additionally, homeowners frequently incorporate elements from the state’s diverse cultures, such as Native Alaskan, Russian, and Scandinavian influences. These cultural touches add a unique and personal flair to interior spaces, making them feel deeply connected to the region’s history and traditions.
Irresistible, Low-Cost Prices for 3D Interior Rendering Views in Anchorage, Alaska

2D Floor Plans at Unbeatable Prices
- Get detailed 2D floor plans that are easy to read and understand.
- Ideal for architects, builders, and real estate agents looking to convey property layouts effectively.
- Enhance your marketing materials with accurate and professional floor plans.
3D Floor Plan Rendering at Unbeatable Prices
- Elevate your floor plans to the third dimension with our 3D floor plan rendering service.
- Provide potential buyers or renters with an immersive experience of your property.
- Stand out in the competitive Anchorage real estate market.
Floor plans in Anchorage, Alaska, often feature unique aspects that are influenced by the region’s specific needs, climate, and lifestyle. Here are some of the unique aspects of floor plans in Anchorage:
- Maximizing Natural Light: In Anchorage, where daylight varies greatly throughout the year, floor plans are designed to maximize natural light. Large windows, especially in common areas like living rooms and kitchens, are strategically placed to capture sunlight during the extended daylight hours in summer while providing insulation and energy efficiency in winter. Additionally, skylights and sunrooms are common features to bring more light indoors.
- Cold Weather Considerations: Anchorage’s cold winters necessitate special considerations in floor plans. Insulation and energy efficiency are top priorities, so homes are designed with thick walls and well-sealed windows and doors. Mudrooms and entryways often include ample storage for winter gear, such as coats, boots, and snowshoes. Heated garages or driveways are also common to prevent snow and ice buildup.
- Open Floor Plans: Many homes in Anchorage feature open floor plans to create a sense of spaciousness and flow. This layout is conducive to indoor gatherings, which are important during the colder months. Kitchens are typically open to dining and living areas, making it easy for family and friends to socialize while cooking and enjoying meals together.
- Outdoor Living Spaces: Despite the cold climate, outdoor living spaces are highly valued in Anchorage. Floor plans often include well-designed decks, patios, or screened-in porches that are accessible from common areas. These spaces are equipped with features like outdoor heaters, fireplaces, and hot tubs to make them comfortable year-round. They provide opportunities to enjoy the stunning Alaskan scenery and wildlife from the comfort of home.
- Flexibility and Multi-Use Spaces: Given the variety of outdoor activities available in Alaska, floor plans often incorporate flexible, multi-use spaces. Homeowners may have rooms that serve as home offices, gyms, or guest rooms but can easily be transformed into spaces for storing outdoor gear or preparing fish and game after hunting or fishing trips.
- High Ceilings and Vaulted Roofs: To accommodate heavy snow loads, many homes in Anchorage feature high ceilings and steeply pitched, vaulted roofs. This design allows snow to slide off the roof more easily and reduces the risk of structural damage. These high ceilings also create a sense of spaciousness and provide room for tall windows to capture views of the surrounding natural beauty.
- Built-in Saunas and Steam Rooms: The importance of relaxation and warmth in Anchorage’s cold climate is reflected in the inclusion of built-in saunas and steam rooms in some homes. These features provide a luxurious way to unwind and stay warm during the winter months.
Irresistible, Low-Cost Prices for 2D and 3D Floor Plans in Anchorage, Alaska

3D Aerial Rendering at Unbeatable Prices
- Showcase your project’s site and surroundings with breathtaking aerial perspectives.
- Perfect for large-scale developments, urban planning, and landscape design.
- Highlight your property’s unique features and location.
Visit here for 3D aerial rendering prices/ cost
Real Estate Rendering at Unbeatable Prices
- Attract more buyers and investors with photorealistic real estate renderings.
- Present your properties in the best light possible, whether it’s residential, commercial, or industrial.
- Make informed decisions based on accurate visualizations.
2D and 3D Site Plans at Unbeatable Prices
- Comprehensive site planning solutions for architects and developers.
- Visualize site layouts, infrastructure, landscaping, and more in both 2D and 3D formats.
- Ensure effective project communication and planning.
Whether you’re designing a new home in the Chugach Mountains, planning a commercial development in downtown Anchorage, or selling properties across the city, The 2D3D Floor Plan Company is your go-to partner for architectural rendering and site planning services. Contact us today to discuss your project and let’s turn your vision into reality!
3D Exterior Rendering Projects in Anchorage, Alaska
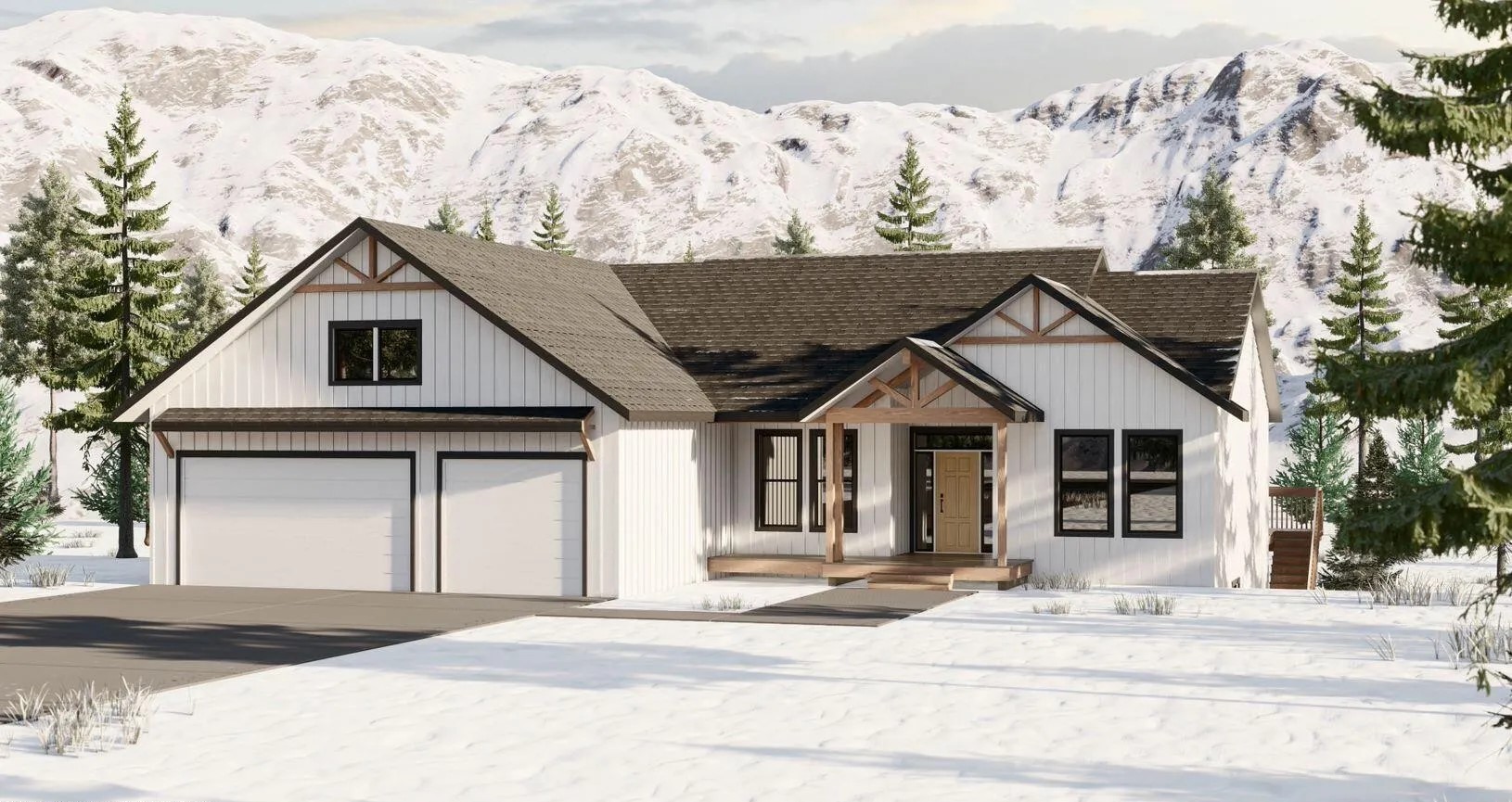

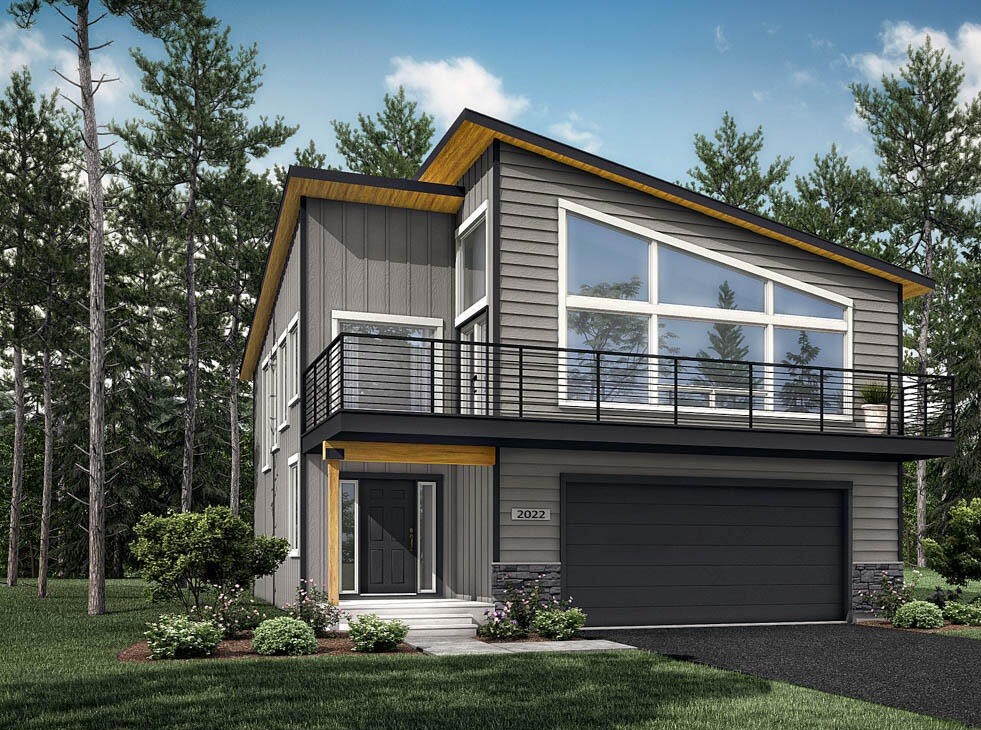
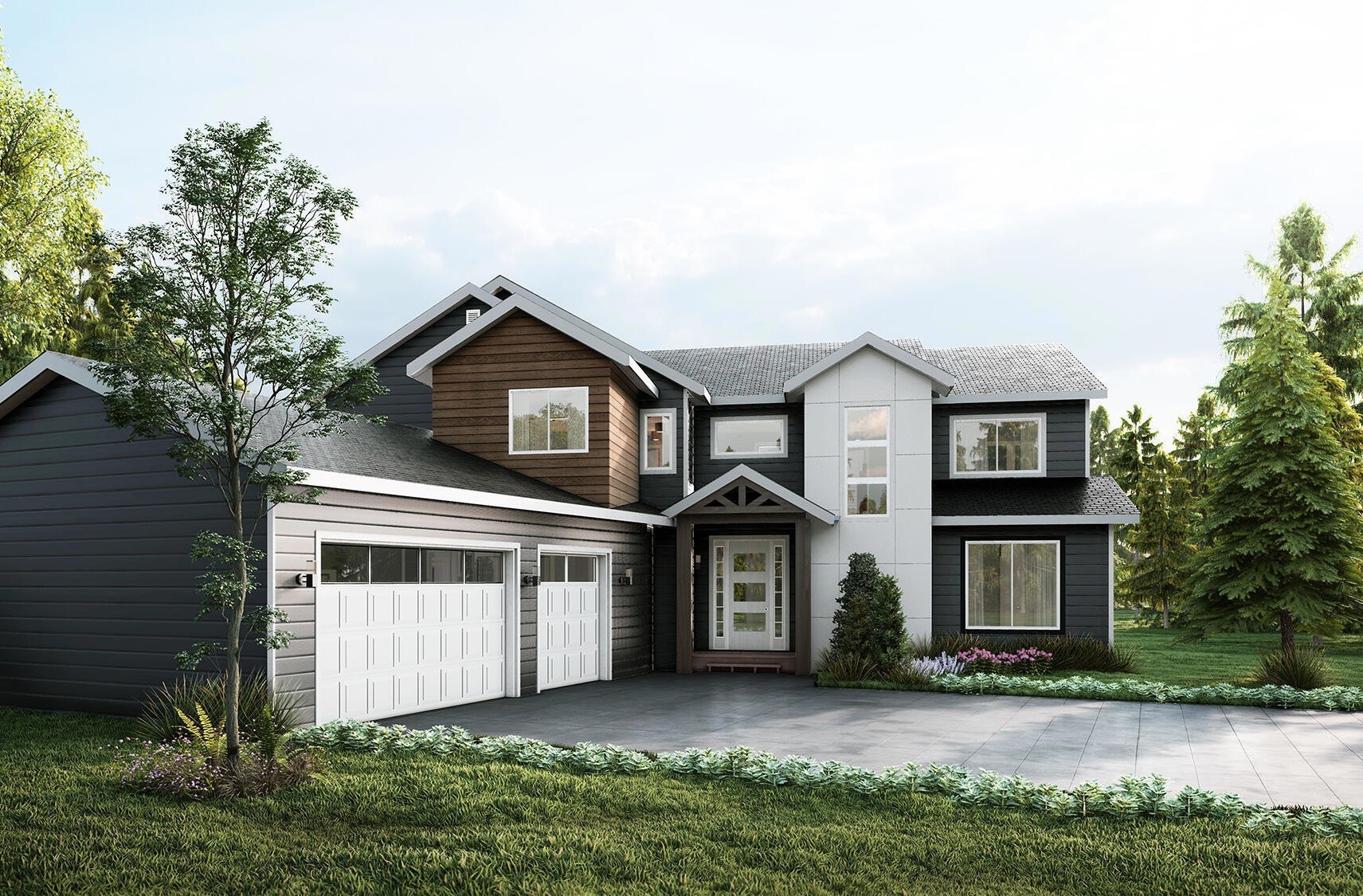
3D Interior Rendering Projects in Anchorage, Alaska
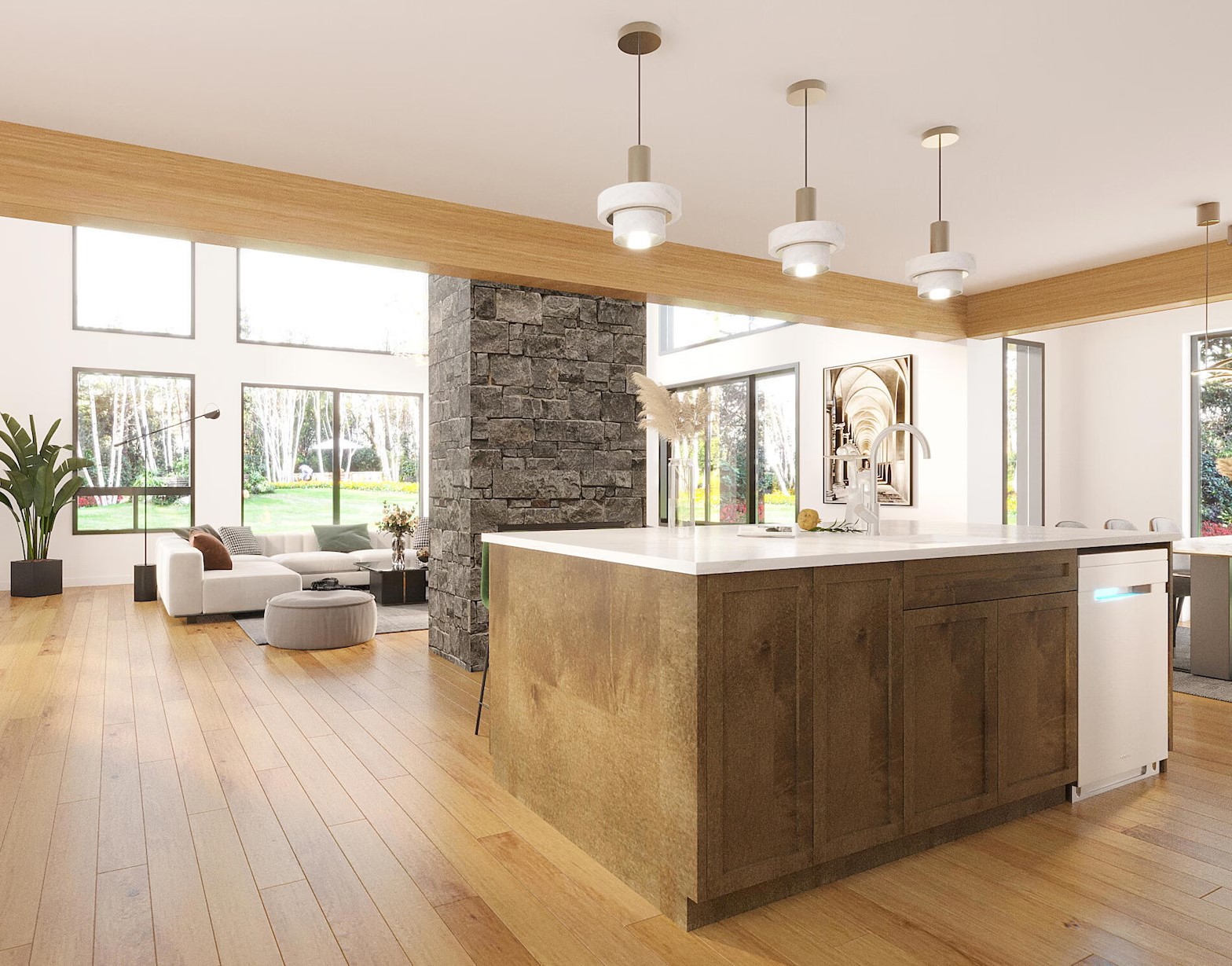
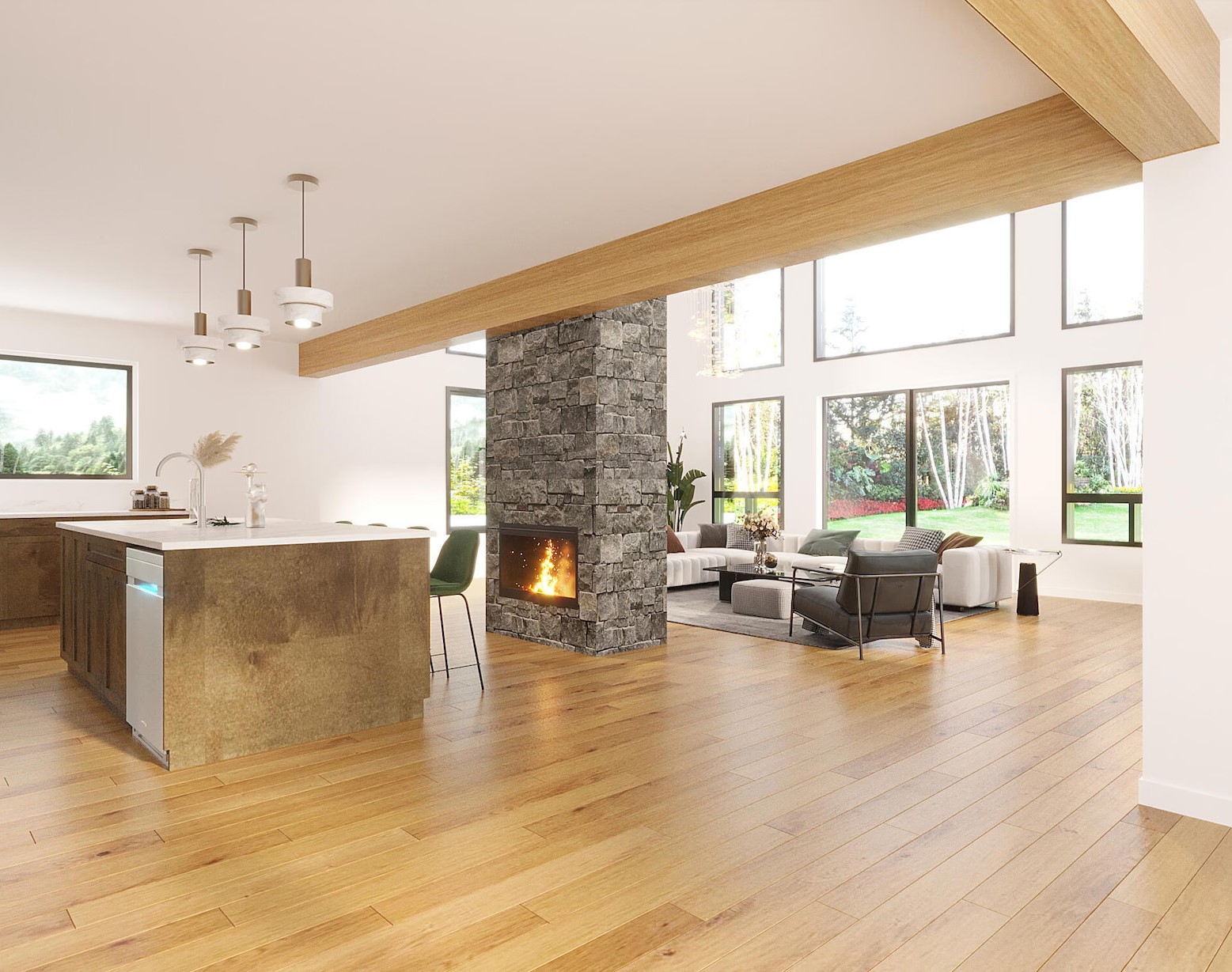
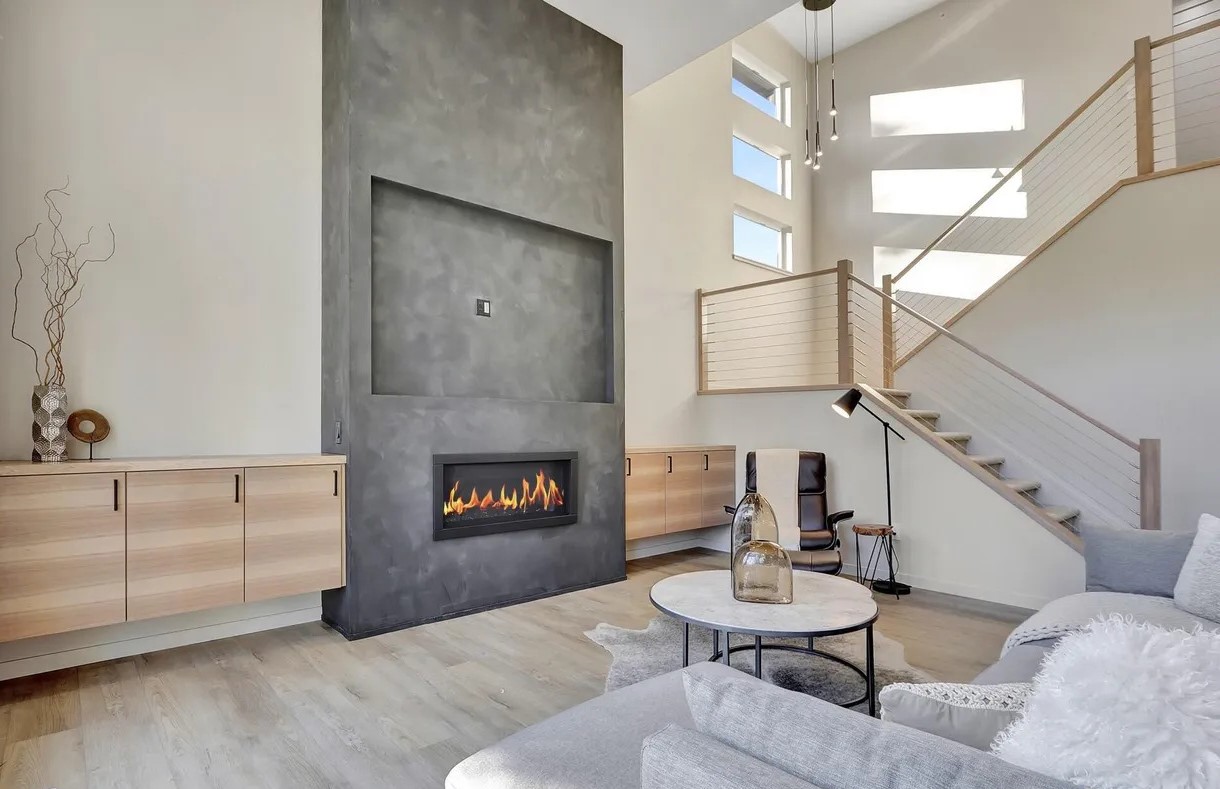
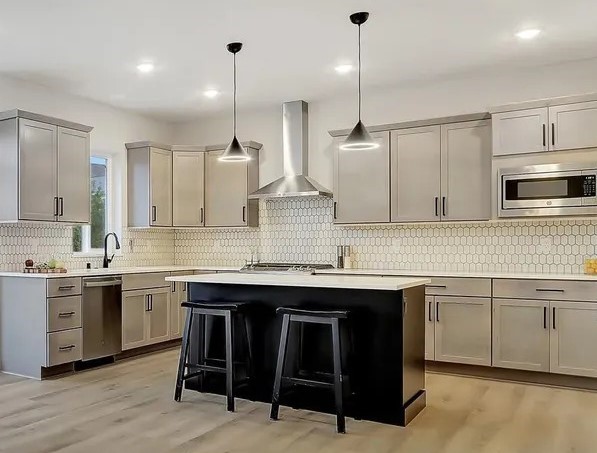
3D Floor Plan Rendering Projects in Anchorage, Alaska
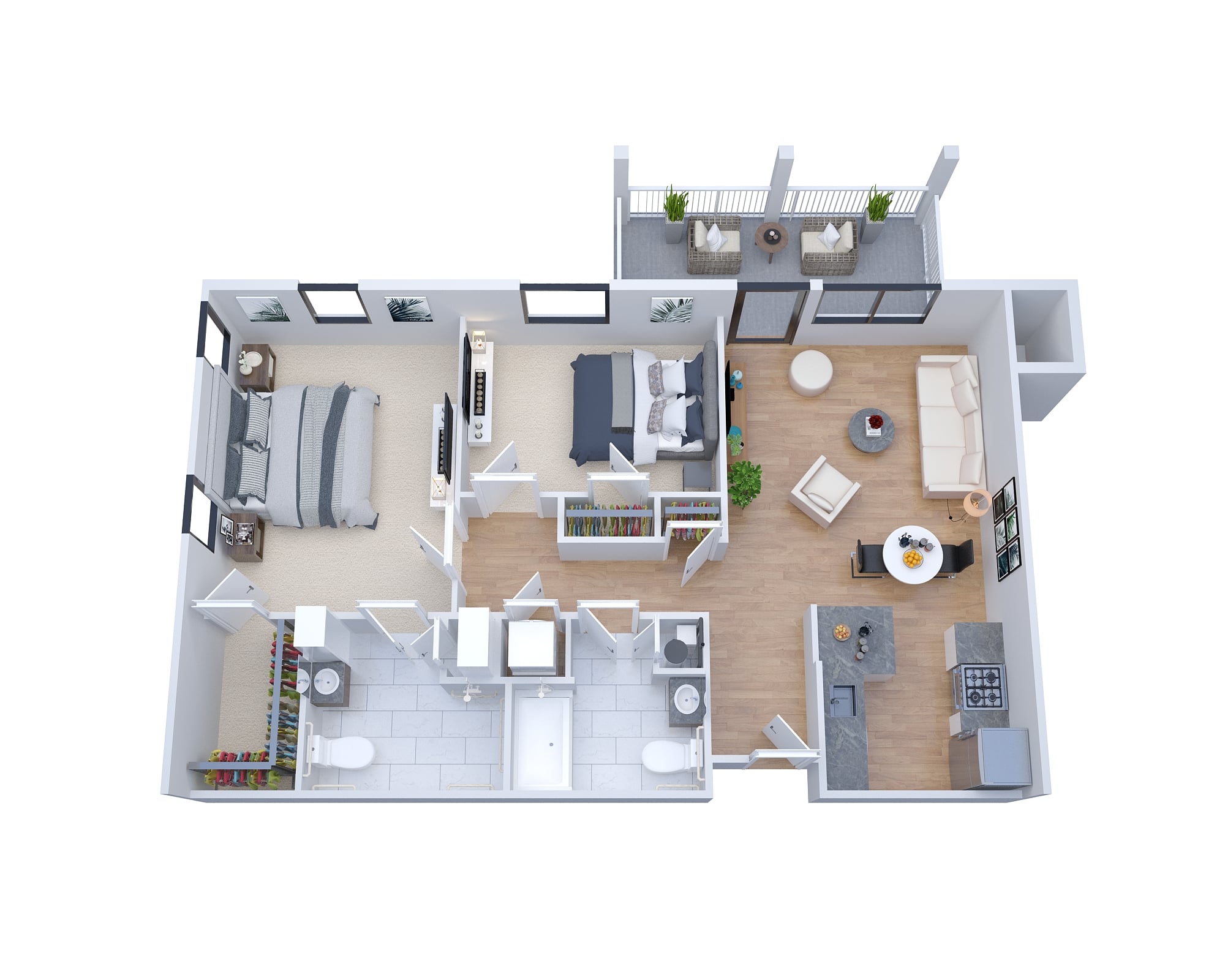

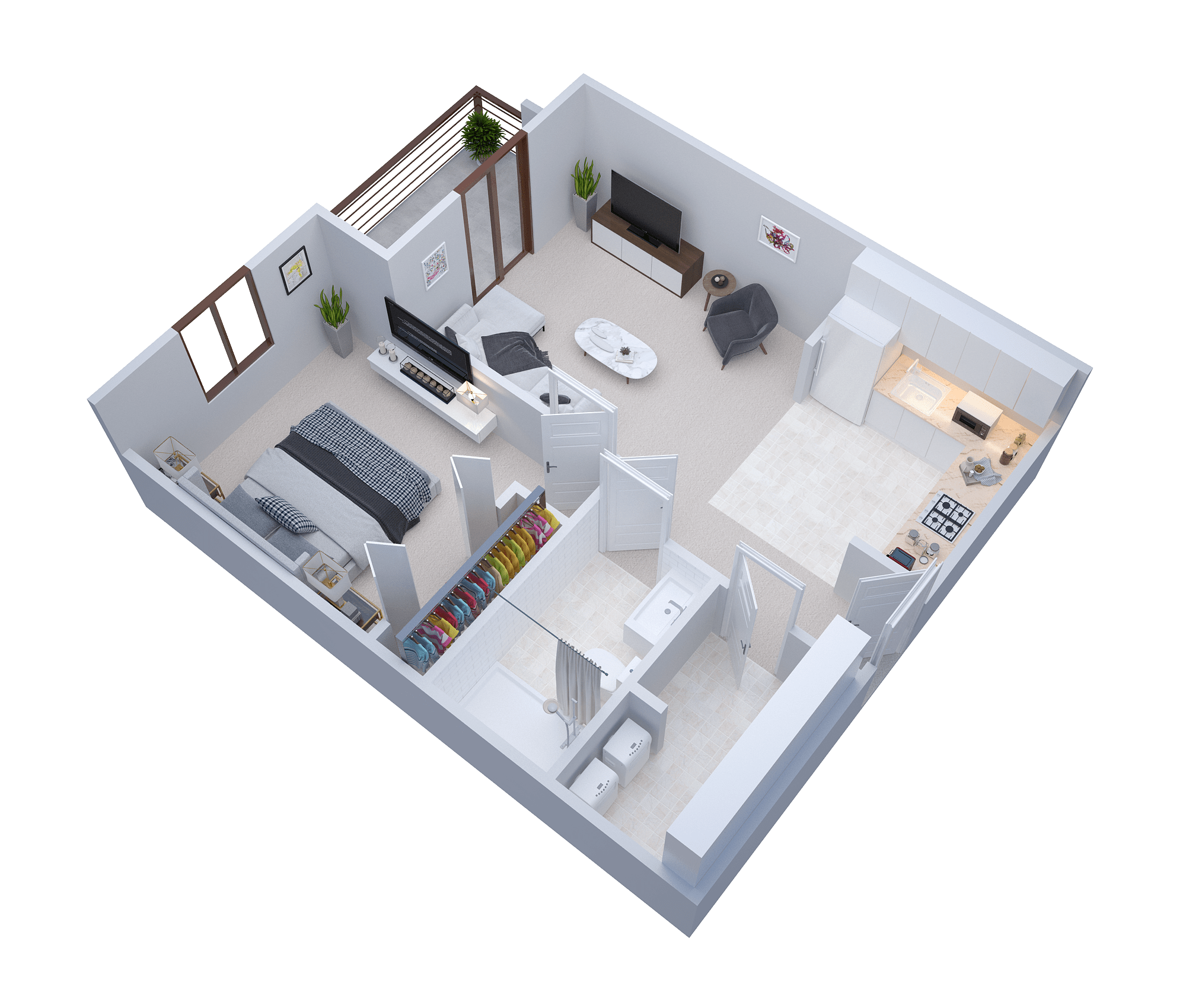
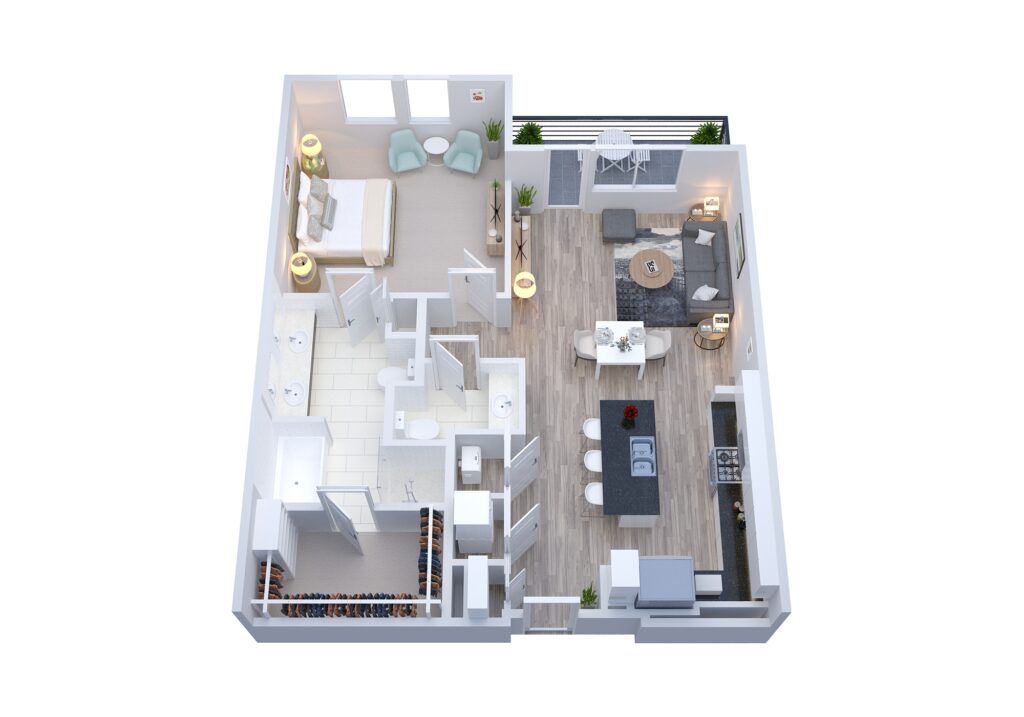
Why Choose Us?
- Price: Premium Quality Work at an Extremely Affordable Price
- Quality: Experienced & Highly-Talented 3D Designers at Work
- Time: Quick Turnaround at each Level; 24 Hours Delivery Available
- Deliverable “100% Satisfaction Guaranteed” to Clients
Our Clients Say It Best!
With HIGH QUALITY & CREATIVE 3D Rendering Services, we have served 1,250+ Happy Clients & delivered them out-of-the-box modeling designs. Our Experienced and Highly Talented Designers are always committed to delivering PREMIUM QUALITY 3D Renders with dedicated UNLIMITED REVISIONS support.
How Are You So Affordable?
We are constantly asked, “Why are you so much cheaper than your competition?” It’s simple. Our experienced team, well-established customized processes, bulk amount orders, and operational setup in India allow us to keep our operating costs low, and we love to share these savings as an added advantage to our clients. This is where the saving for us is, and we pass that on to you!

Key Unique Architectural Trends of Top 20 Neighborhoods in Anchorage, Alaska
Anchorage, Alaska, features a variety of neighborhoods, each offering a unique blend of amenities and characteristics. Here are 20 neighborhoods in Anchorage:
Downtown Anchorage
- Modern urban architecture with a mix of commercial and residential buildings.
- Incorporation of cultural attractions, shopping centers, and dining spaces.
- High-rise structures and contemporary designs.
South Addition
- Historic architecture with well-preserved homes.
- Tree-lined streets and a mix of housing types, including historic and modern styles.
- Architectural diversity reflects different eras of development.
Government Hill
- Military-influenced architecture with a mix of residential and historic structures.
- Proximity to military facilities influencing the neighborhood design.
- Residential areas with a focus on community development.
Fairview
- Diverse architectural styles reflect the multicultural character of the neighborhood.
- Integration of parks, schools, and local businesses into the design.
- Community-oriented architecture with a focus on inclusivity.
Mountain View
- Residential architecture with a focus on community development.
- Parks and green spaces integrated into the neighborhood design.
- Initiatives for sustainable and eco-friendly architectural practices.
Airport Heights
- A mix of housing options with proximity to the airport influences design.
- Modern residential architecture with a focus on convenience.
- Diverse architectural styles reflect different phases of development.
Rogers Park
- Suburban-style architecture with parks, schools, and local amenities.
- Family-friendly design with a mix of housing options.
- Architectural elements reflect a suburban atmosphere.
Turnagain
- Residential architecture with a mix of housing styles.
- Proximity to the Tony Knowles Coastal Trail influencing design.
- Architectural focus on views and natural surroundings.
Sand Lake
- Residential architecture with a mix of housing styles.
- Integration of the lake into the neighborhood design.
- Parks and outdoor spaces influence the architectural layout.
Spenard
- Artsy and eclectic architecture reflects the neighborhood’s cultural scene.
- Local businesses influence the design of commercial spaces.
- Diverse housing options reflect an inclusive community.
Midtown Anchorage
- Central area with a mix of residential and commercial architecture.
- Modern urban design with shopping, dining, and entertainment spaces.
- Architectural focus on creating a vibrant city center.
Bear Valley
- Suburban community architecture with a family-friendly atmosphere.
- Parks, schools, and local amenities are integrated into the design.
- A mix of housing options reflects suburban living.
Taku
- Residential architecture with a focus on outdoor activities.
- Parks and green spaces influence neighborhood design.
- Architectural elements supporting a community engaged in outdoor pursuits.
Campbell Park
- Diverse architectural styles reflecting the multicultural character of the neighborhood.
- Parks, schools, and community organizations influencing design.
- Community-oriented architecture with a focus on inclusivity.
Abbott Loop
- Residential architecture with parks, schools, and a mix of housing options.
- Family-friendly design with a focus on community amenities.
- Architectural elements reflecting a suburban atmosphere.
Huffman/O’Malley
- Suburban residential architecture with parks, schools, and family-oriented amenities.
- Mix of housing options reflecting suburban living.
- Architectural focus on creating a comfortable and family-friendly environment.
Bayshore/Klatt
- Residential architecture with parks and access to the Tony Knowles Coastal Trail.
- Incorporation of coastal influences in the design.
- Architectural elements supporting a community engaged in outdoor activities.
Russian Jack Park
- Focus on park and recreational facilities influencing neighborhood design.
- Architectural elements promoting a healthy and active lifestyle.
- Community spaces designed for outdoor activities.
Chugiak
- Suburban community architecture with a mix of residential and rural areas.
- Parks, schools, and community amenities integrated into the design.
- Architectural elements reflecting a suburban and rural lifestyle.
Eagle River
- Community architecture with parks, schools, and outdoor recreational opportunities.
- Residential design reflects the natural surroundings.
- Architectural focus on creating a comfortable and nature-centric living environment.
Counties/Boroughs or Census Areas (CA) Served in Alaska
Aleutians East, Aleutians West (CA), Anchorage, Bethel (CA), Chugach (CA), Denali, Dillingham (CA), Fairbanks North Star, Hoonah-Angoon (CA), Juneau, Kenai Peninsula, Ketchikan Gateway, Kodiak Island, Kusilvak (CA), Lake and Peninsula, Matanuska-Susitna, Nome (CA), North Slope, Northwest Arctic, Petersburg, Prince of Wales-Hyder (CA), Sitka, Southeast Fairbanks (CA), Wrangell, Yukon-Koyukuk (CA)
Cities/ Towns Served in Alaska
Adak, Akhiok, Akiak, Akutan, Alakanuk, Aleknagik, Allakaket, Ambler, Anaktuvuk Pass, Anchorage, Anderson, Angoon, Aniak, Anvik, Atka, Atqasuk, Bethel, Bettles, Brevig Mission, Buckland, Chefornak, Chevak, Chignik, Chuathbaluk, Clark’s Point, Coffman Cove, Cold Bay, Cordova, Craig, Deering, Delta Junction, Dillingham, Diomede, Eagle, Edna Bay, Eek, Egegik, Ekwok, Elim, Emmonak, Fairbanks, False Pass, Fort Yukon, Galena, Gambell, Golovin, Goodnews Bay, Grayling, Gustavus, Holy Cross, Homer, Hoonah, Hooper Bay, Houston, Hughes, Huslia, Hydaburg, Juneau, Kachemak, Kake, Kaktovik, Kaltag, Kasaan, Kenai, Ketchikan, Kiana, King Cove, Kivalina, Klawock, Kobuk, Kodiak, Kotlik, Kotzebue, Koyuk, Koyukuk, Kupreanof, Kwethluk, Larsen Bay, Lower Kalskag, Manokotak, Marshall, McGrath, Mekoryuk, Mountain Village, Napakiak, Napaskiak, Nenana, New Stuyahok, Newhalen, Nightmute, Nikolai, Nome, Nondalton, Noorvik, North Pole, Nuiqsut, Nulato, Nunam Iqua, Nunapitchuk, Old Harbor, Ouzinkie, Palmer, Pelican, Pilot Point, Pilot Station, Platinum, Point Hope, Port Alexander, Port Heiden, Port Lions, Quinhagak, Ruby, Russian Mission, Saint Paul, Sand Point, Savoonga, Saxman, Scammon Bay, Selawik, Seldovia, Seward, Shageluk, Shaktoolik, Shishmaref, Shungnak, Sitka, Soldotna, St. George, St. Mary’s, St. Michael, Stebbins, Tanana, Teller, Tenakee Springs, Thorne Bay, Togiak, Toksook Bay, Unalakleet, Unalaska, Upper Kalskag, Utqiaġvik(Barrow), Valdez, Wainwright, Wales, Wasilla, Whale Pass, White Mountain, Whittier, Wrangell
Submit Your Project Now:
Click here to Get Custom Quote
Check our latest work samples (portfolio): 2D Floor Plan Samples | 3D Floor Plan Samples | 3D Exterior Rendering Samples | 3D Interior Rendering Samples | 3D Aerial Rendering Samples
Contact
You can also submit your requirements here (use the below form):

