3D Rendering Services Boise, Idaho: House designs and architectural trends in Boise, Idaho, are influenced by the region’s natural beauty, climate, and the outdoor-oriented lifestyle of its residents. Here are some unique aspects of house designs and architectural trends in Boise:
- Integration with Nature: Boise’s stunning natural surroundings, including the Boise River, foothills, and nearby forests, heavily influence architectural design. Many homes are designed to blend seamlessly with the environment. Large windows and outdoor living spaces are common features, allowing residents to enjoy panoramic views of the mountains and river. Open floor plans and ample use of natural materials like wood and stone create a sense of harmony with the outdoors.
- Energy Efficiency: Given the extreme temperatures of both winter and summer in Boise, energy efficiency is a top priority in architectural design. Homes often feature well-insulated walls and roofs, energy-efficient windows, and the use of passive solar design principles. Solar panels are increasingly common to harness the region’s abundant sunshine for energy.
- Craftsman and Mountain Modern Styles: Architectural styles in Boise often draw inspiration from Craftsman and Mountain Modern aesthetics. These styles emphasize craftsmanship, natural materials, and a rustic yet refined appearance. Exposed wood beams, stone fireplaces, and metal accents are typical design elements. The goal is to create homes that feel cozy and inviting while celebrating the rugged beauty of the area.
- Single-Story Living: One-story homes, or ranch-style houses, are prevalent in Boise. This design allows for easy indoor-outdoor living, with many homes featuring covered patios or outdoor kitchens. Single-story living also accommodates the aging population by eliminating the need for stairs.
- Basement Living Spaces: Due to Boise’s relatively affordable real estate, many homes include finished basements that serve as additional living spaces. These basements often feature bedrooms, recreation rooms, and home theaters, making them ideal for larger families or those who entertain frequently.
- Smart Home Technology: Boise residents often embrace the latest smart home technologies to enhance convenience, security, and energy efficiency. Features like smart thermostats, lighting, and security systems are commonly integrated into home designs.
- Sustainable Landscaping: Landscaping trends in Boise prioritize native and drought-resistant plants to conserve water and maintain the region’s natural beauty. Xeriscaping, which minimizes the need for irrigation, is popular. Many homes also include vegetable gardens and fruit trees to take advantage of the region’s fertile soil.
- Garage Space: Boiseans appreciate their outdoor recreational activities, which often involve sports equipment, boats, and off-road vehicles. As a result, homes often have generous garage space to accommodate these items, in addition to cars.
- Cottage Courts and Accessory Dwelling Units (ADUs): Boise has seen an increase in cottage court developments and ADUs, also known as mother-in-law suites or granny flats. These smaller, separate living spaces are often used for multigenerational living, rental income, or home offices.
- Community-Centric Design: In new developments, there is a focus on creating walkable communities with parks, bike paths, and easy access to amenities like shops and restaurants. This design encourages a strong sense of community and outdoor activity.
In summary, house designs and architectural trends in Boise reflect a deep appreciation for the natural environment, energy efficiency, and a commitment to sustainable living. The region’s stunning landscapes and outdoor opportunities play a significant role in shaping the way homes are designed and built.
Boise, Idaho 3D Rendering Services
At The 2D3D Floor Plan Company, we’re dedicated to transforming your vision into reality. We provide a wide range of 3D rendering and floor plan services in the beautiful city of Boise, Idaho. Whether you’re a real estate professional, architect, interior designer, or homeowner, we have the expertise to bring your ideas to life.
3D Exterior Rendering at Unbeatable Prices
Capture the essence of your property’s exterior with our high-quality 3D exterior rendering services. Showcase your architectural designs, landscaping, and building materials in stunning detail. Whether you’re marketing a new development or visualizing your dream home, our renderings will make a lasting impression.
Boise, Idaho, with its unique blend of urban and natural surroundings, has inspired some distinctive exterior architectural trends and house designs. Here are two unique aspects of house exterior designs and architectural trends in Boise:
- Natural Integration: Boise’s architectural trends often emphasize the seamless integration of homes with the surrounding natural environment. This approach includes using materials like stone, wood, and large windows to connect indoor and outdoor spaces. Houses are designed with expansive decks, patios, and outdoor living areas that take full advantage of Boise’s picturesque landscapes. It’s common to see homes with open floor plans and large glass doors that can be fully opened, allowing residents to enjoy the stunning mountain views, foothills, and the nearby Boise River.
- Sustainable and Energy-Efficient Design: Boise residents have a strong commitment to sustainability and energy efficiency. Consequently, many houses incorporate eco-friendly features such as solar panels, passive solar design principles, rainwater harvesting systems, and well-insulated building envelopes. Modern, energy-efficient technologies are often integrated into the design, making homes more sustainable and cost-effective to operate. Boise’s climate, with its hot summers and cold winters, encourages architects and builders to prioritize efficient HVAC systems and insulation.
Irresistible, Low-Cost Prices for 3D Residential Exterior Renderings in Boise, Idaho

Irresistible, Low-Cost Prices for 3D Commercial Exterior Renderings in Boise, Idaho

3D Interior Rendering at Unbeatable Prices
Step inside your design with our immersive 3D interior rendering services. Visualize every detail of your interior spaces, from lighting and textures to furniture arrangement. Perfect for interior designers, homeowners, and businesses looking to create compelling interior visuals.
Boise, Idaho, is known for its unique blend of natural beauty and urban amenities, and this is often reflected in the interior designs and architectural trends of its homes. Here are three unique aspects of house interior designs and interior architectural trends in Boise:
- Rustic Elegance: Boise’s interior design trends often blend rustic and elegant elements. This style combines natural materials like reclaimed wood and stone with modern fixtures and furnishings. Exposed wooden beams, hardwood floors, and stone fireplaces are commonly incorporated into the interior spaces, adding warmth and character. This rustic elegance creates a cozy and inviting atmosphere that complements Boise’s natural surroundings.
- Open Concept Living: Many homes in Boise feature open-concept floor plans that emphasize spaciousness and connectivity. This design trend creates a seamless flow between the kitchen, dining area, and living room. Large windows and sliding glass doors are often used to bring in natural light and provide views of the surrounding landscape. The open-concept layout is well-suited to the desire for indoor-outdoor living, allowing residents to enjoy the beautiful Boise scenery from the comfort of their homes.
- Mountain Modern Aesthetic: Boise’s proximity to the Rocky Mountains often influences interior design choices. The mountain’s modern aesthetic combines contemporary design elements with rustic mountain influences. This can include clean lines, neutral color palettes, and minimalist decor mixed with touches of nature, such as wood accents and natural stone. The goal is to create a harmonious balance between modern sophistication and the rugged beauty of the nearby mountains and forests.
Irresistible, Low-Cost Prices for 3D Interior Rendering Views in Boise, Idaho

2D Floor Plans at Unbeatable Prices
Our 2D floor plans provide accurate and detailed representations of your property’s layout. These plans are essential for real estate listings, property marketing, and remodeling projects. We offer a variety of styles and customization options to suit your needs.
3D Floor Plan Rendering at Unbeatable Prices
Elevate your floor plans with our 3D floor plan rendering services. These dynamic visuals offer a better understanding of spatial relationships and flow, making them ideal for marketing, real estate, and interior design projects.
Floor plans in Boise, Idaho, often incorporate unique features that cater to the city’s lifestyle and natural surroundings. Here are some of the unique aspects of floor plans in Boise:
- Outdoor Living Spaces: Boise residents enjoy the city’s mild climate and stunning natural surroundings. As a result, many homes feature expansive outdoor living spaces integrated into the floor plan. These may include covered patios, decks, or even outdoor kitchens. Sliding glass doors or large windows often connect these outdoor spaces with the interior, creating a seamless transition between indoor and outdoor living.
- Basement Areas: Given the region’s weather patterns and the need for additional storage or living space, basements are common in Boise homes. These areas are often finished and designed to serve various purposes, such as recreational rooms, home theaters, or guest suites. Walkout basements with easy access to the backyard are particularly popular in hilly or sloped areas.
- Great Rooms: Open-concept great rooms are a prominent feature in Boise’s floor plans. These spaces typically combine the kitchen, dining area, and living room into one large, open area. Vaulted ceilings and large windows contribute to a sense of spaciousness and provide views of the surrounding landscape, whether it’s the Boise Foothills or nearby rivers.
- Mudrooms and Entryway Storage: Given Boise’s outdoor-oriented lifestyle, mudrooms, and entryway storage are often included in floor plans. These spaces serve as a buffer between the outdoors and the main living areas, allowing residents to store outdoor gear, shoes, and coats neatly. Mudrooms are especially valuable for keeping homes clean during the winter months.
- Flexible Spaces: Boise residents appreciate flexibility in their floor plans. Many homes include versatile spaces that can adapt to different needs, such as home offices, exercise rooms, or play areas for children. These flexible spaces cater to the diverse lifestyles of Boise’s residents.
- Energy Efficiency: Boise homeowners are environmentally conscious, and energy-efficient features are often integrated into floor plans. This can include the use of energy-efficient windows, appliances, and insulation, as well as passive solar design principles to maximize natural heating and cooling.
Irresistible, Low-Cost Prices for 2D and 3D Floor Plans in Boise, Idaho

3D Aerial Rendering at Unbeatable Prices
Showcase your property or development from a bird’s-eye view with our 3D aerial rendering services. Perfect for highlighting large-scale projects, landscapes, and site plans. Impress clients and investors with detailed aerial perspectives.
Visit here for 3D aerial rendering prices/ cost
Real Estate Rendering at Unbeatable Prices
Make your real estate listings stand out with our real estate rendering services. Engage potential buyers and renters by presenting properties in the best possible light. We create compelling visuals that help you sell or rent properties faster.
2D and 3D Site Plans at Unbeatable Prices
Our site plans provide a clear overview of property layouts, including buildings, landscaping, parking areas, and more. Choose between 2D or 3D site plans to effectively communicate your project’s design and layout.
Unlock the potential of your designs and listings with our 3D rendering and floor plan services in Boise, Idaho. Contact The 2D3D Floor Plan Company today to discuss your project and receive a free quote. Let us help you bring your vision to life in the City of Trees.
3D Exterior Rendering Projects in Boise, Idaho
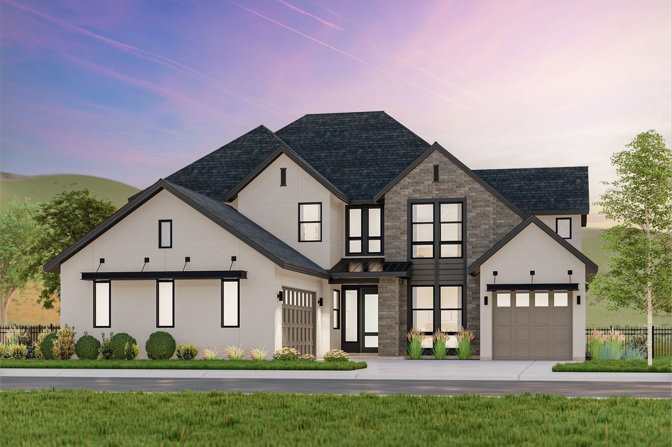
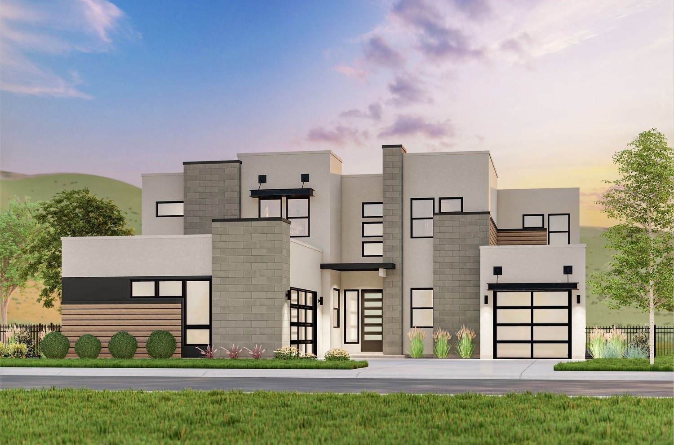
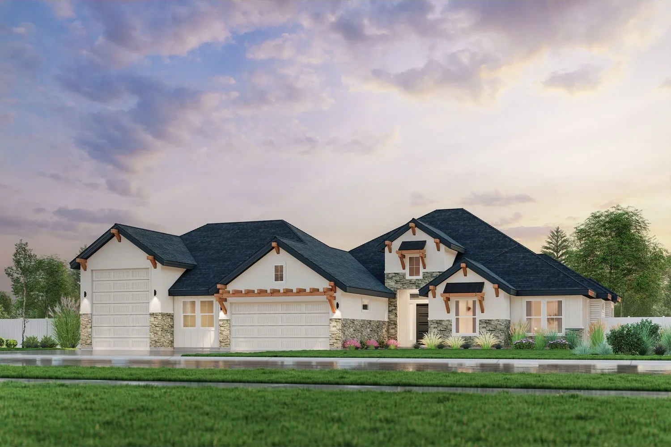
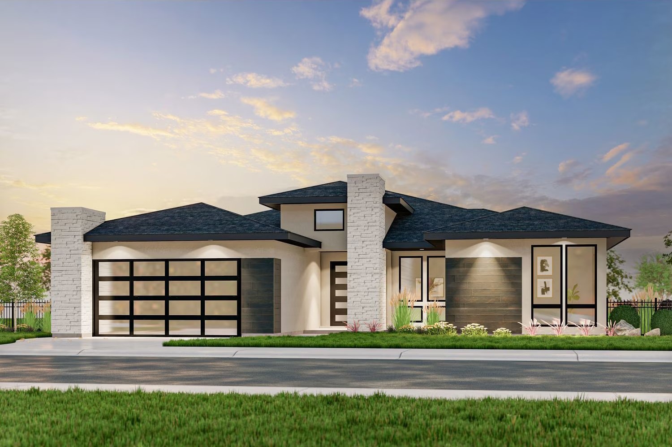
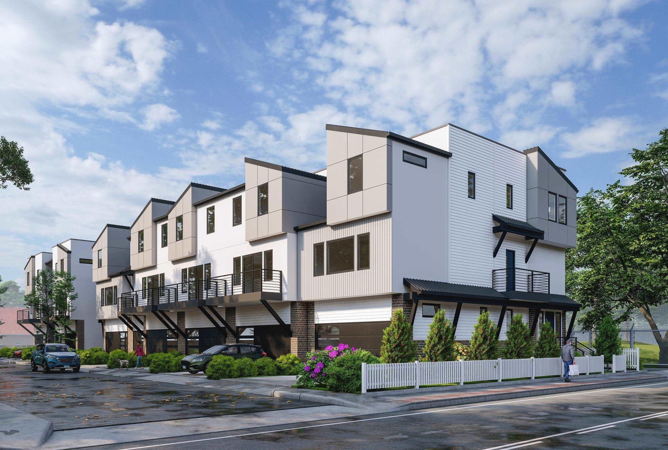
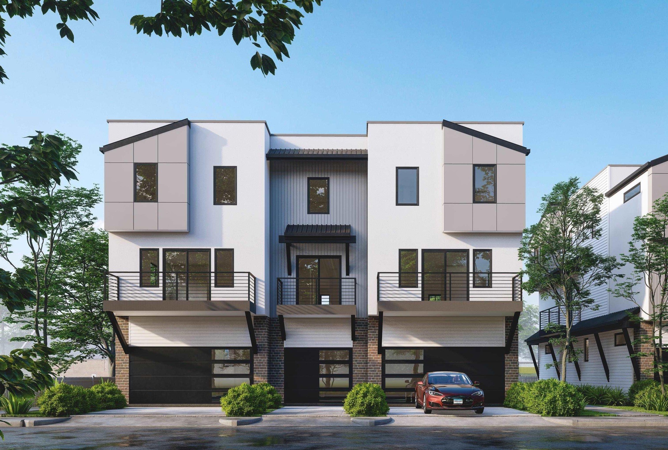
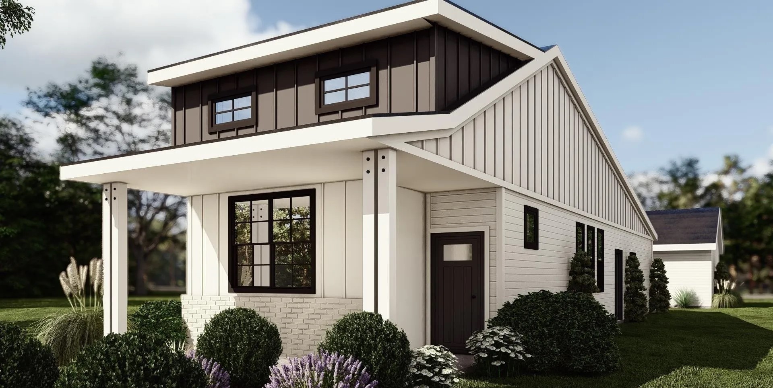
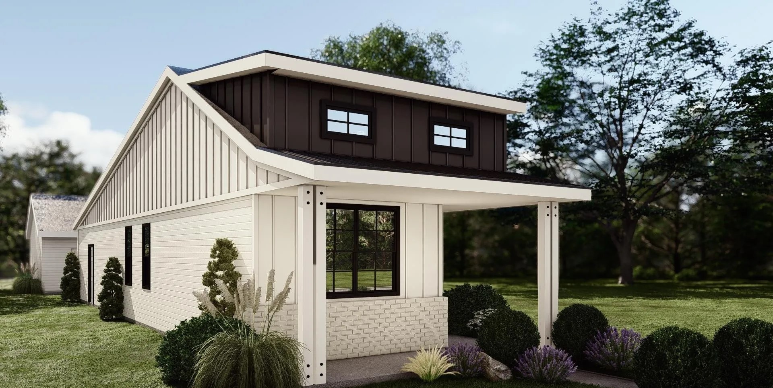
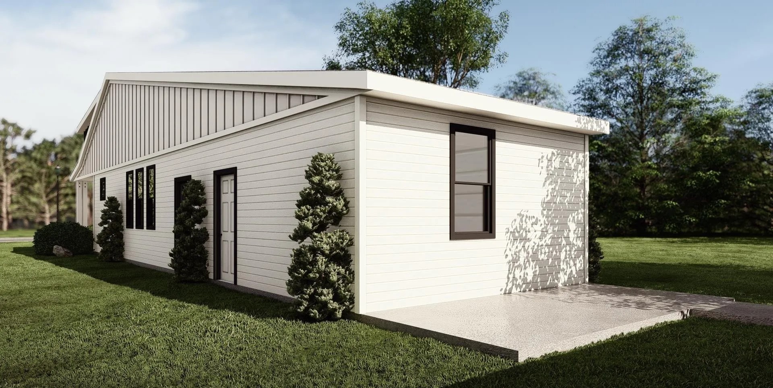
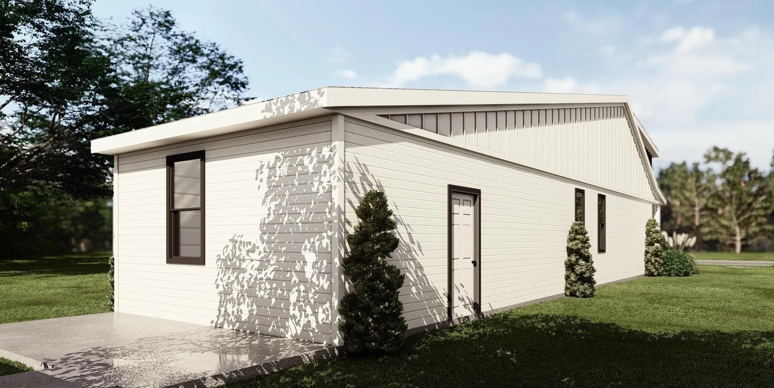
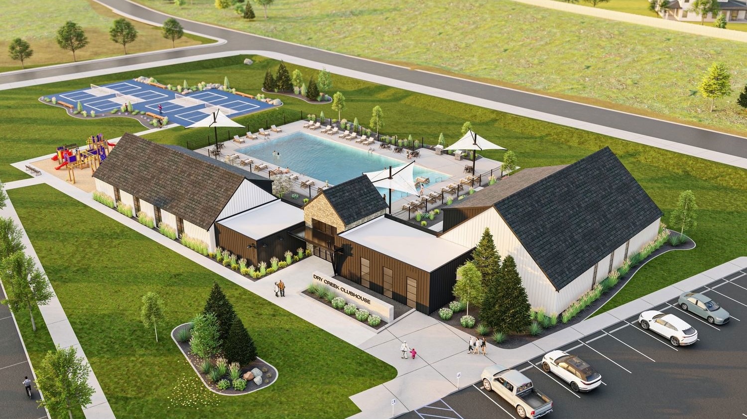
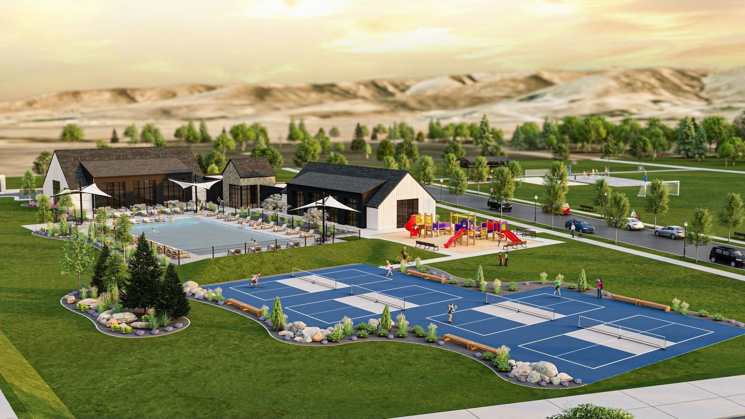
3D Interior Rendering Projects in Boise, Idaho
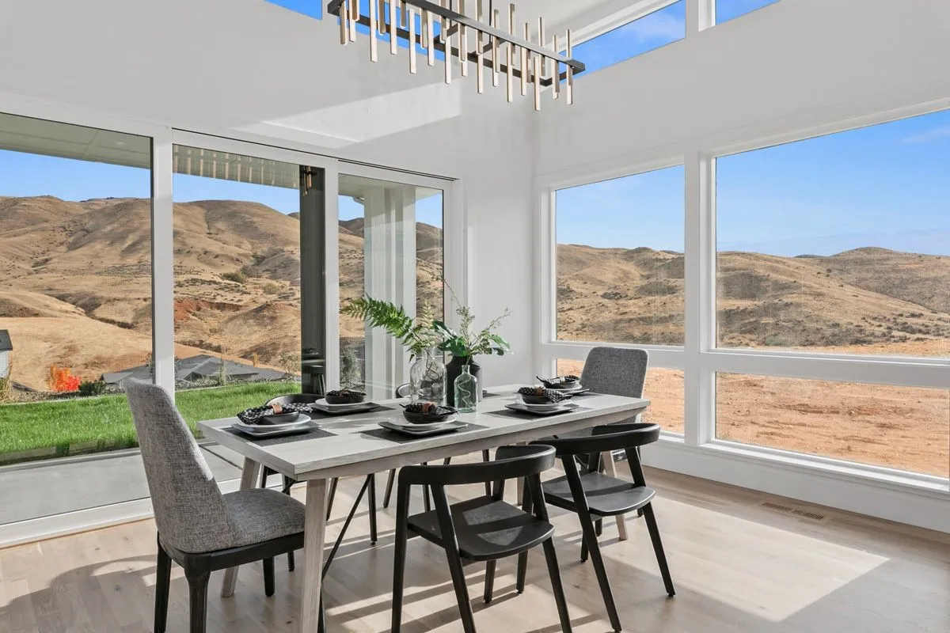
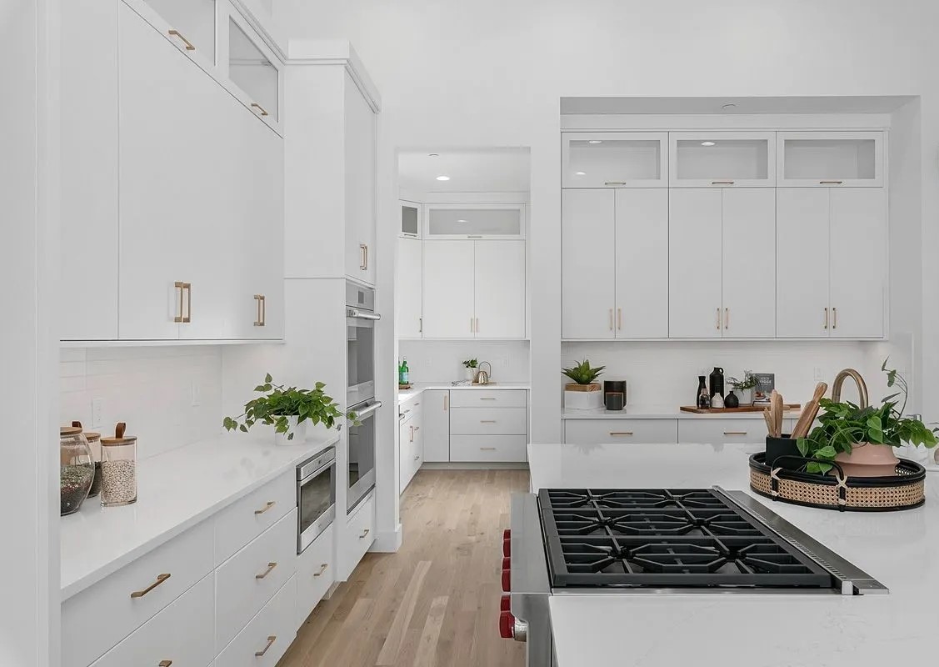
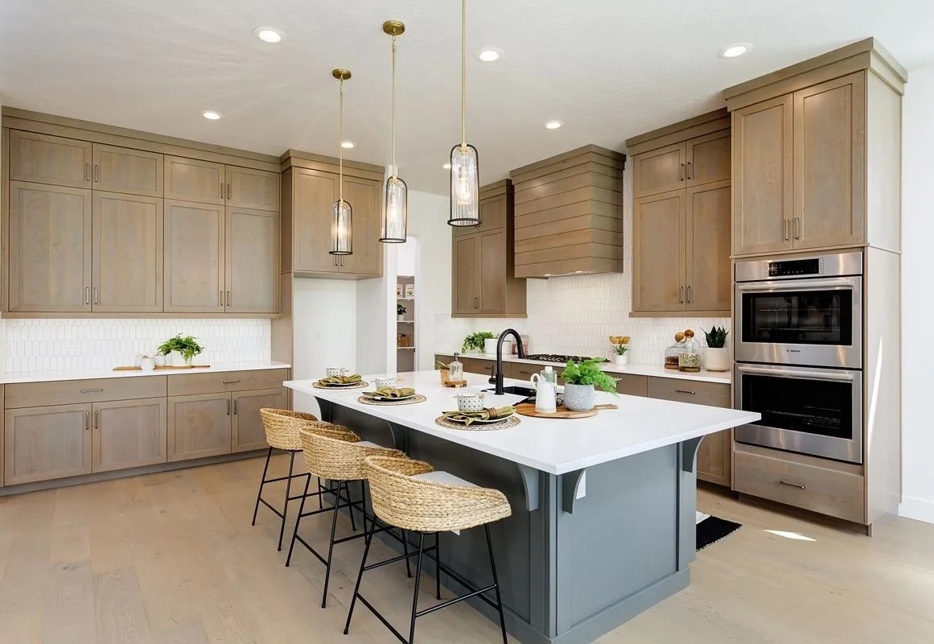
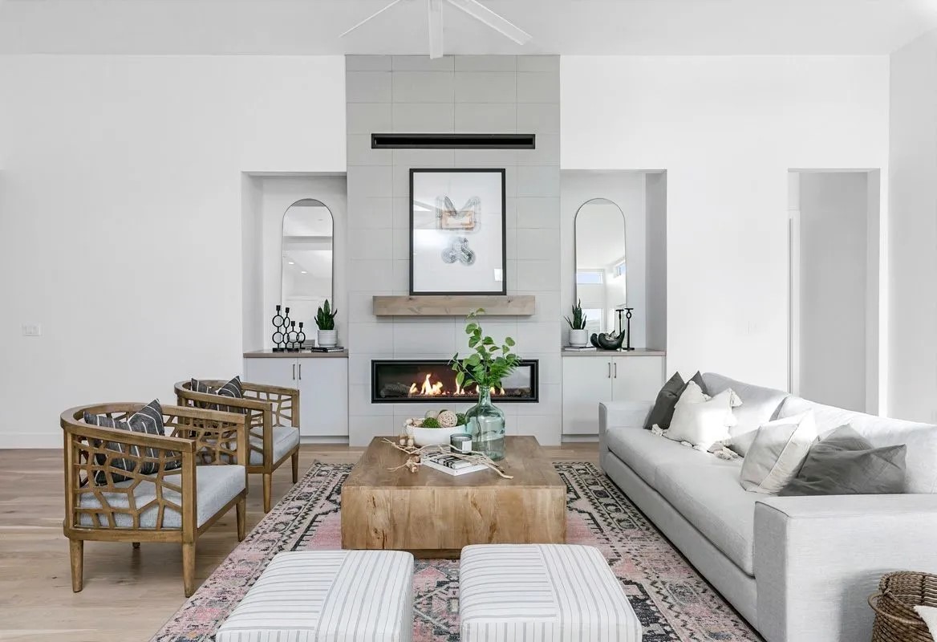
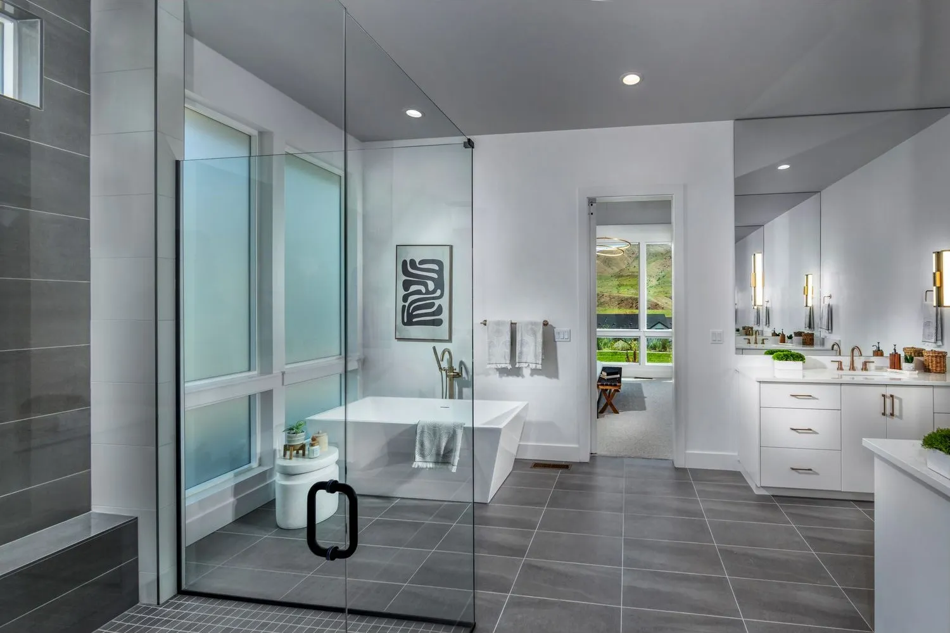
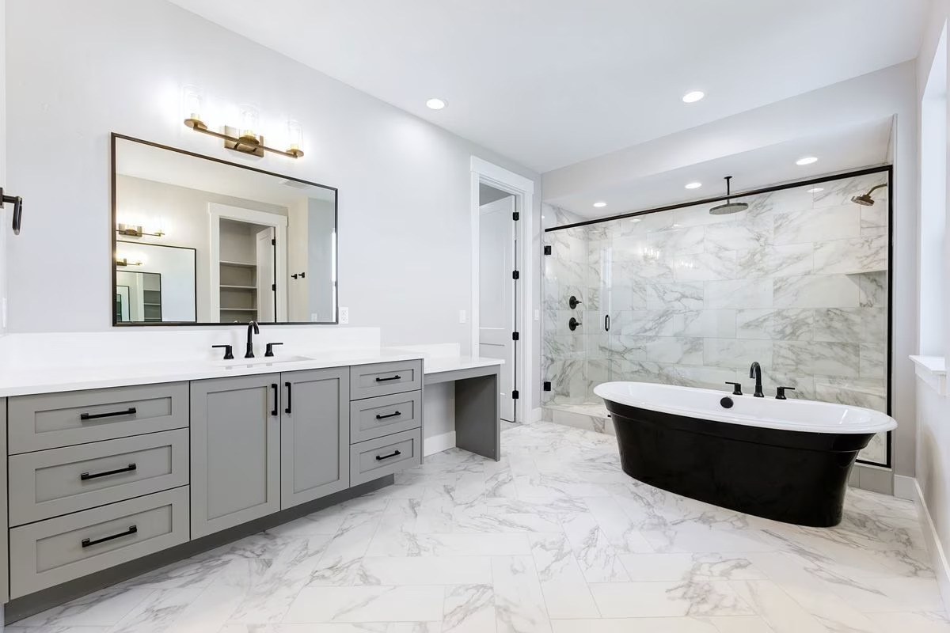
3D Floor Plan Rendering Projects in Boise, Idaho

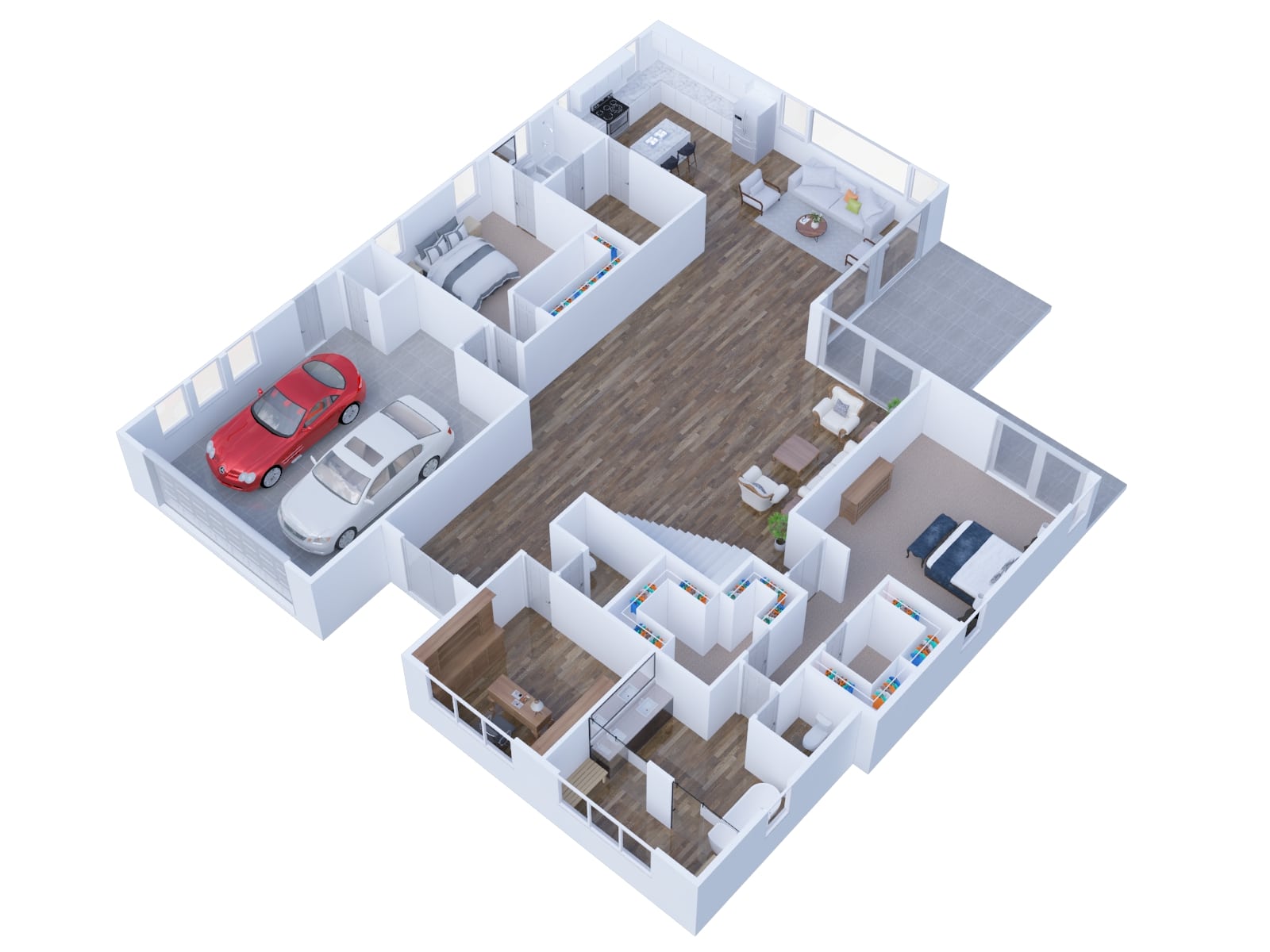

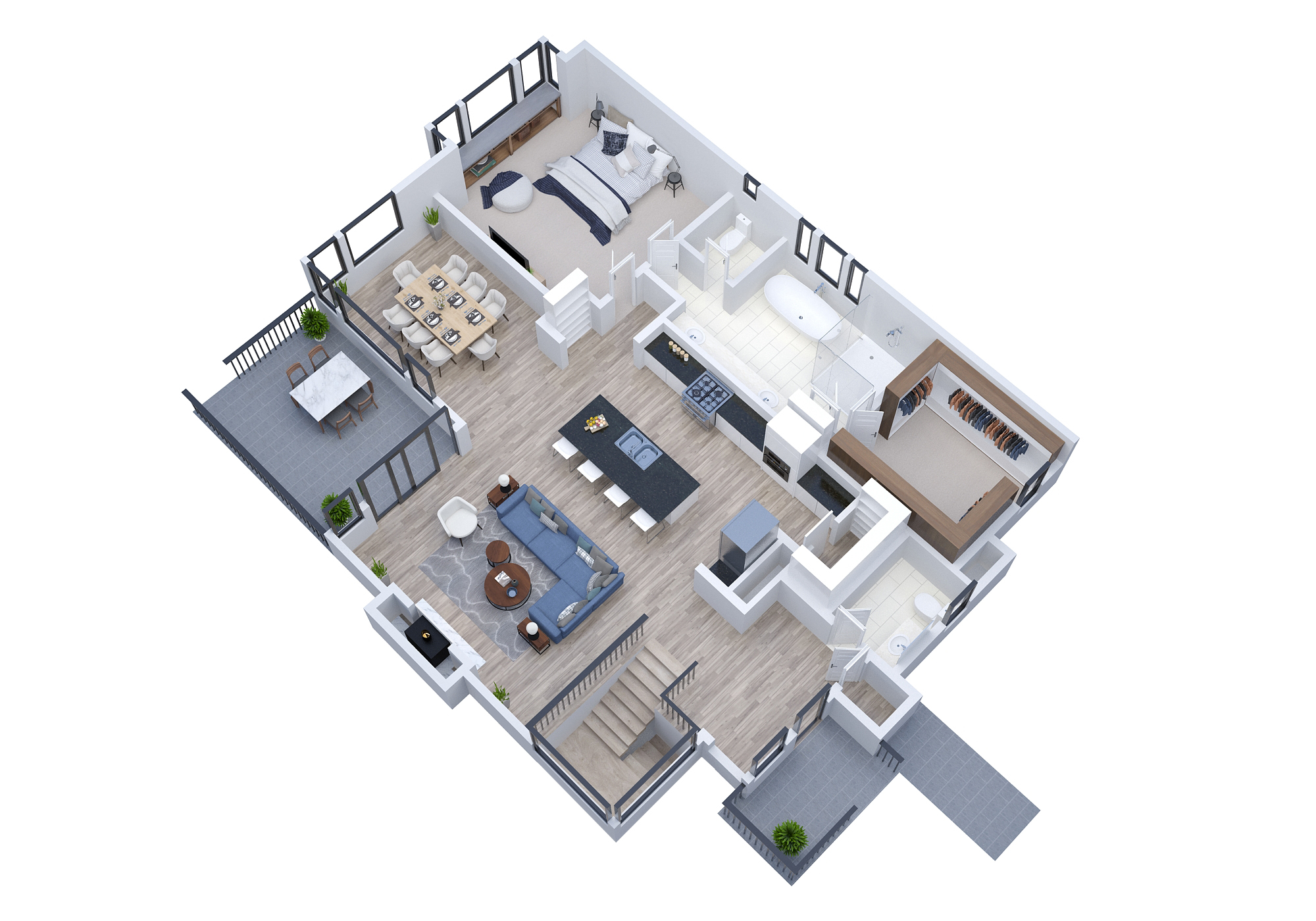
Why Choose Us?
- Price: Premium Quality Work at an Extremely Affordable Price
- Quality: Experienced & Highly-Talented 3D Designers at Work
- Time: Quick Turnaround at each Level; 24 Hours Delivery Available
- Deliverable “100% Satisfaction Guaranteed” to Clients
Our Clients Say It Best!
With HIGH QUALITY & CREATIVE 3D Rendering Services, we have served 1,250+ Happy Clients & delivered them out-of-the-box modeling designs. Our Experienced and Highly Talented Designers are always committed to delivering PREMIUM QUALITY 3D Renders with dedicated UNLIMITED REVISIONS support.
How Are You So Affordable?
We are constantly asked, “Why are you so much cheaper than your competition?” It’s simple. Our experienced team, well-established customized processes, bulk amount orders, and operational setup in India allow us to keep our operating costs low, and we love to share these savings as an added advantage to our clients. This is where the saving for us is, and we pass that on to you!

Key Unique Architectural Trends of Top 20 Neighborhoods in Boise, Idaho
Boise, Idaho, offers a diverse array of neighborhoods, each with its own unique character and amenities. Here are 20 neighborhoods in Boise:
Downtown Boise
- Modern urban architecture with a mix of commercial and residential buildings.
- Cultural attractions influence design, with an emphasis on entertainment spaces.
- Integration of dining spaces and outdoor areas to promote community engagement.
North End
- Historic and classic architecture, including well-preserved homes.
- Charming, tree-lined streets with a focus on pedestrian-friendly design.
- Architectural diversity reflects different eras of development.
East End
- Residential architecture with a focus on proximity to the Boise River.
- Integration of outdoor spaces, reflecting the neighborhood’s natural surroundings.
- Diverse housing options with a mix of styles.
Boise Bench
- Plateau-style architecture offers views of downtown.
- A mix of residential and commercial spaces.
- Architectural elements reflect a blend of suburban and urban influences.
Boise Foothills
- Residential architecture with a focus on nature-centric living.
- Integration of outdoor activities with access to hiking and recreational areas.
- Sustainable and eco-friendly architectural practices.
Warm Springs
- Residential architecture with a focus on parks and outdoor living.
- Access to the Boise River Greenbelt influencing neighborhood design.
- Upscale community with modern developments.
Harris Ranch
- Upscale residential architecture with a focus on outdoor amenities.
- New developments with modern design elements.
- Integration of parks and green spaces.
Southeast Boise
- Diverse architectural styles reflect the neighborhood’s character.
- Residential neighborhoods with parks and the Oregon Trail Reserve influence design.
- Architectural elements promote a sense of community.
Northwest Boise
- A mix of suburban and rural architectural styles.
- Parks, schools, and residential developments reflect a family-friendly environment.
- Architectural diversity to accommodate different housing preferences.
West Boise
- Residential architecture with a mix of housing options.
- Parks, schools, and commercial developments are integrated into the design.
- Architectural focus on creating a comfortable living environment.
Central Rim
- Hillside homes with views of the city influence architectural design.
- Architectural elements promote a blend of modern and traditional styles.
- Proximity to cultural attractions influencing neighborhood aesthetics.
Collister
- Suburban neighborhood architecture with parks, schools, and residential areas.
- Diverse housing options reflect the needs of the community.
- Architectural elements support a family-friendly atmosphere.
Depot Bench
- Residential architecture with proximity to cultural attractions like the Boise Depot.
- A mix of housing styles reflects the history of the neighborhood.
- Integration of parks and green spaces.
West Downtown
- Evolving architecture with a mix of residential and commercial developments.
- Modern design elements reflect the neighborhood’s transformation.
- Integration of community spaces and amenities.
Vernon
- Neighborhood architecture with parks and residential developments.
- Proximity to the Boise River influencing design.
- Architectural elements promote a nature-centric living environment.
Sunset
- Suburban community architecture with parks, schools, and residential developments.
- The residential design reflects a mix of styles.
- Architectural elements promote a sense of community.
South Boise Village
- Residential architecture with parks and access to the Boise River Greenbelt.
- A mix of housing options reflects the needs of the community.
- Architectural elements promote a nature-centric living environment.
Riverland East
- Community architecture along the Boise River with parks and outdoor opportunities.
- The residential design reflects a mix of styles.
- Architectural focus on creating a comfortable and nature-centric living environment.
Southwest Ada County Alliance
- A mix of suburban and rural architectural styles.
- Parks, schools, and residential developments reflect a family-friendly environment.
- Architectural diversity to accommodate different housing preferences.
Submit Your Project Now:
Click here to Get Custom Quote
Check our latest work samples (portfolio): 2D Floor Plan Samples | 3D Floor Plan Samples | 3D Exterior Rendering Samples | 3D Interior Rendering Samples | 3D Aerial Rendering Samples
Contact
You can also submit your requirements here (use the below form):

