3D Rendering Services Boston, Massachusetts: House designs and architectural trends in Boston, Massachusetts, are influenced by the city’s rich history, New England character, and evolving urban landscape.
Here are some unique aspects of house designs and architectural trends in Boston:
- Historic Preservation: Boston is one of the oldest cities in the United States, and its historic architecture is highly valued. Many homeowners in the city take pride in preserving and restoring historic homes, including Colonial, Federal, and Victorian-style houses. The architectural details of these homes, such as intricate moldings, woodwork, and period-specific features, are often carefully maintained or replicated in new construction to blend seamlessly with the city’s historic neighborhoods.
- Brownstone Rowhouses: Boston is known for its iconic brownstone rowhouses, particularly in neighborhoods like Beacon Hill and the South End. These homes feature distinctive brownstone facades, ornate wrought-iron railings, and charming stoops. Contemporary designs often incorporate modern interiors while preserving the historic exterior character.
- Adaptive Reuse: Boston has seen a growing trend in adaptive reuse projects, where historic buildings like old warehouses, factories, and schools are converted into residential spaces. These projects maintain the architectural integrity of the original structures while offering unique and often spacious living spaces that blend industrial aesthetics with modern design.
- Energy Efficiency: Given the city’s commitment to sustainability and the environment, energy-efficient and eco-friendly features are prominent in newer house designs. This includes high-efficiency HVAC systems, LED lighting, advanced insulation, and smart home technology to reduce energy consumption and lower utility costs.
- Roof Decks and Terraces: To maximize limited outdoor space in urban areas, Boston house designs often include rooftop decks and terraces. These spaces provide residents with private outdoor areas to enjoy the city skyline and water views while adding an element of luxury to urban living.
- Modern Additions to Historic Homes: Many homeowners in Boston opt for modern additions to their historic homes. These additions often include contemporary kitchens, bathrooms, and open-concept living spaces while preserving the original charm of the house. Architects and designers find creative ways to seamlessly blend old and new elements.
- Coastal and Waterfront Properties: Boston’s proximity to the ocean and numerous waterways has led to a demand for coastal and waterfront properties. Homes in these areas often feature large windows and balconies to take advantage of scenic water views.
- Urban Density: Boston’s real estate market is characterized by urban density. In neighborhoods like the Seaport District and Downtown, high-rise condominiums and apartment buildings are common. These contemporary structures often include amenities like fitness centers, concierge services, and communal outdoor spaces to cater to urban living.
- Smart Home Integration: Boston homeowners are increasingly integrating smart home technology into their properties. This includes features like home automation systems, voice-activated controls, and security systems to enhance convenience and security.
In summary, Boston’s house designs and architectural trends strike a balance between preserving its historic character and embracing modernity. The city’s rich history, adaptive reuse projects, energy-efficient features, and the demand for urban living contribute to a diverse and evolving architectural landscape in Boston, Massachusetts.
Boston, Massachusetts 3D Rendering Services
At The 2D3D Floor Plan Company, we are proud to offer a wide range of 3D rendering and architectural visualization services tailored to meet the unique needs of Boston, Massachusetts. With our expert team of designers, architects, and technologists, we bring your visions to life, transforming your ideas into stunning visual representations that captivate, inspire, and engage.
3D Exterior Rendering Services Boston, Massachusetts
Elevate your architectural designs with our 3D exterior rendering services. Whether you’re an architect, developer, or real estate professional, we can create realistic 3D renderings of your projects. From single-family homes to commercial buildings, our exterior renderings showcase your properties in their best light.
Boston, Massachusetts, boasts a rich architectural history while embracing contemporary trends. Here are two unique aspects of house exterior designs and exterior architectural trends in Boston:
- Historic Preservation and Restoration: Boston takes great pride in its historical architecture, and one unique aspect of exterior designs is the emphasis on historic preservation and restoration. Many homes and buildings in neighborhoods like Beacon Hill, Back Bay, and Charlestown are protected as part of historic districts. Homeowners and architects often collaborate to restore these properties to their original grandeur, maintaining historic facades, ornate details, and period-specific color palettes. The use of materials like brownstone and brick is prevalent in these projects, giving Boston’s neighborhoods their iconic charm.
- Innovative Contemporary Additions: While historic preservation is vital, Boston also embraces modern architectural trends, resulting in innovative contemporary additions to older structures. Architects are challenged to create seamless transitions between old and new elements while incorporating modern design aesthetics. This often involves the use of contrasting materials, such as steel and glass, to create striking juxtapositions with traditional brick or stone facades. Rooftop additions, glass-encased stairwells, and modern rear extensions are some examples of how contemporary design blends with historic architecture.
Irresistible, Low-Cost Prices for 3D Residential Exterior Renderings in Boston, Massachusetts

Irresistible, Low-Cost Prices for 3D Commercial Exterior Renderings in Boston, Massachusetts

3D Interior Rendering Services Boston, Massachusetts
Our 3D interior rendering services breathe life into your interior spaces. Whether you’re designing a cozy living room or a cutting-edge office space, our detailed and immersive interior renderings allow you to explore and present your designs from every angle.
Boston, Massachusetts, is known for its blend of historical charm and modern influences, which is reflected in its house interior designs and interior architectural trends. Here are three unique aspects of these trends in Boston:
- Open-Concept Living in Historic Homes: Boston is home to many historic properties, including brownstones and Victorian-era houses. One unique aspect of interior design in Boston is the adaptation of these older homes to open-concept living spaces. While preserving the architectural integrity of the building’s exterior, interior designers often remove walls and partitions to create spacious, flowing layouts. This trend allows for better utilization of natural light and encourages a sense of openness in homes that might have originally had more segmented floor plans.
- Integration of Modern Amenities: Boston’s homeowners value modern amenities while preserving the character of their homes. Interior trends often include the seamless integration of contemporary conveniences into historical settings. This may involve incorporating smart home technology, high-end kitchen appliances, and updated bathroom fixtures while maintaining the original architectural features like crown moldings, wainscoting, and fireplace mantels. The juxtaposition of old and new elements creates a unique and balanced interior aesthetic.
- Emphasis on Sustainable and Eco-Friendly Design: Bostonians are environmentally conscious, and this is reflected in interior architectural trends. Sustainable design practices, such as using reclaimed wood, energy-efficient lighting, and eco-friendly building materials, are increasingly popular. Boston homeowners often seek ways to reduce their environmental footprint while creating beautiful and functional living spaces. This trend aligns with the city’s commitment to sustainability and green building practices.
Irresistible, Low-Cost Prices for 3D Interior Rendering Views in Boston, Massachusetts

2D Floor Plan Services Boston, Massachusetts
Precision and clarity are key when it comes to floor plans. Our 2D floor plans are meticulously crafted to convey the layout and flow of your spaces. These plans are indispensable for architects, real estate agents, and homeowners looking to communicate and understand spatial arrangements.
3D Floor Plan Services Boston, Massachusetts
Take your floor plans to the next level with our 3D floor plan rendering services. These dynamic and interactive renderings provide a three-dimensional perspective, allowing clients and stakeholders to visualize spaces with depth and detail.
Floor plans in Boston, Massachusetts, often reflect the city’s rich history, architectural diversity, and the need to maximize living spaces within limited square footage. Here are some unique aspects of floor plans in Boston:
- Efficient Space Utilization: Due to the city’s dense urban environment, floor plans in Boston prioritize efficient space utilization. Homes, especially in historic neighborhoods like Beacon Hill and the North End, are known for their compact yet functional layouts. Open-concept designs and multipurpose spaces are common to make the most of available square footage. This emphasis on space efficiency allows homeowners to enjoy all the amenities of a modern home while living in smaller, character-rich properties.
- Architectural Preservation and Adaptation: Boston has a wealth of historic buildings, and many homeowners prefer to preserve the architectural integrity of their properties. This often means retaining original features like exposed brick walls, hardwood flooring, and ornate moldings. Floor plans are adapted to work around these architectural elements, creating a unique blend of old and new. For example, open kitchens with modern appliances may seamlessly integrate into the overall floor plan while respecting the historical character of the home.
- Flexible Living Spaces: Flexibility is key in Boston’s floor plans. Many homes feature flexible living spaces that can be adapted for various purposes. A room might serve as a home office during the day and transform into a guest bedroom at night. Fold-down furniture, built-in storage solutions, and sliding doors are often used to create versatile living areas that can accommodate changing needs.
- Roof Decks and Outdoor Spaces: Given Boston’s climate and limited outdoor space in many urban areas, roof decks, and outdoor spaces have become increasingly popular. Floor plans often include access to private or shared roof decks, terraces, or courtyards. These outdoor areas provide a place for relaxation, gardening, and enjoying the city skyline, adding an extra dimension to urban living.
- Walkability and Proximity to Amenities: Bostonians value walkability and easy access to amenities. Many floor plans are designed with this in mind, locating homes within walking distance of shops, restaurants, parks, and public transportation. This convenient placement allows residents to embrace a car-free or car-light lifestyle, reducing the need for extensive parking spaces within buildings.
Irresistible, Low-Cost Prices for 2D and 3D Floor Plans in Boston, Massachusetts

3D Aerial Rendering Services Boston, Massachusetts
For projects that benefit from a bird’s-eye view, our 3D aerial renderings offer a unique perspective. Ideal for real estate developments, urban planning, and architectural visualization, these renderings provide context and scale. Visit here for 3D aerial rendering prices/ cost
Real Estate Rendering Services Boston, Massachusetts
In the competitive Boston real estate market, stunning visuals can make all the difference. Our real estate rendering services help listings stand out with photorealistic images that showcase properties at their very best.
2D and 3D Site Plan Services Boston, Massachusetts
Understanding the layout of a property or development site is crucial. Our 2D and 3D site plans provide a comprehensive view of property boundaries, landscaping, and architectural elements, making them valuable tools for planners, developers, and real estate professionals.
Ready to bring your architectural projects to life with stunning visualizations? Contact The 2D3D Floor Plan Company in Boston, Massachusetts, today. We look forward to helping you showcase your designs, impress your clients, and make your projects shine.
3D Exterior Rendering Projects in Boston, Massachusetts
Some of the projects from our recent work portfolio, that we specifically completed in Boston, Massachusetts
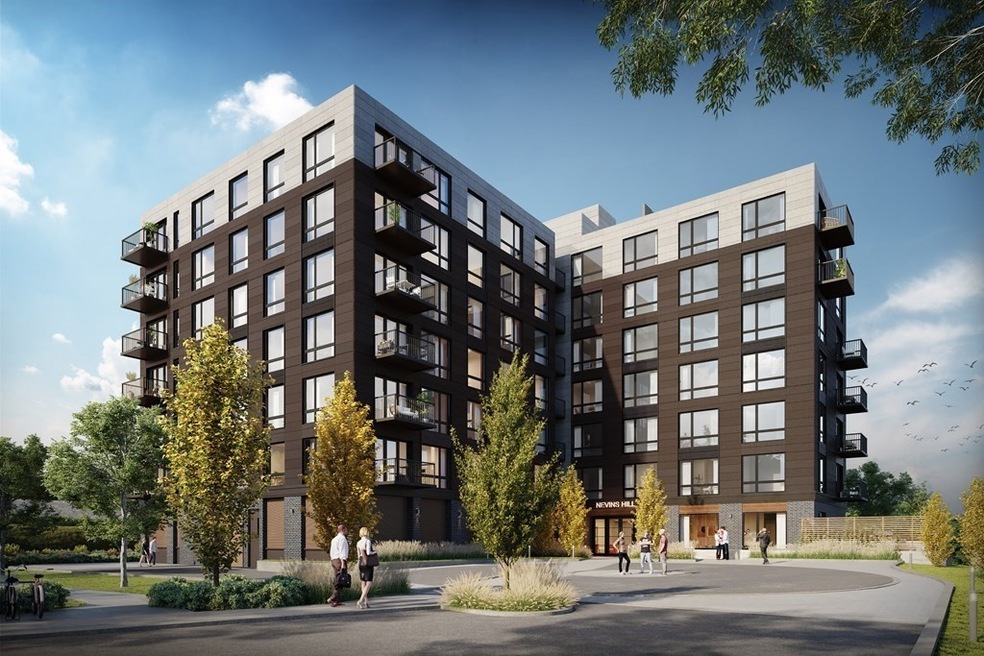
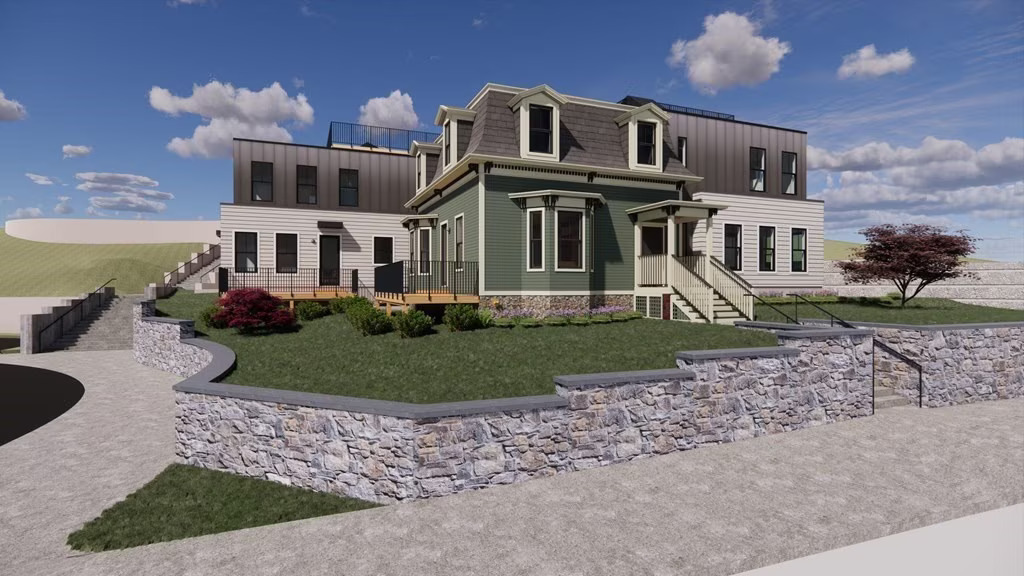
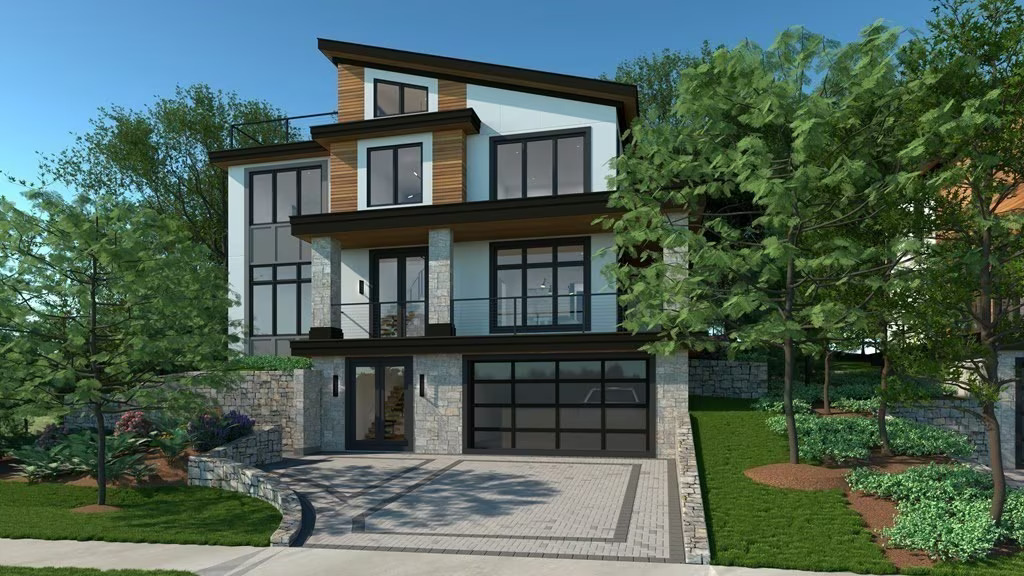
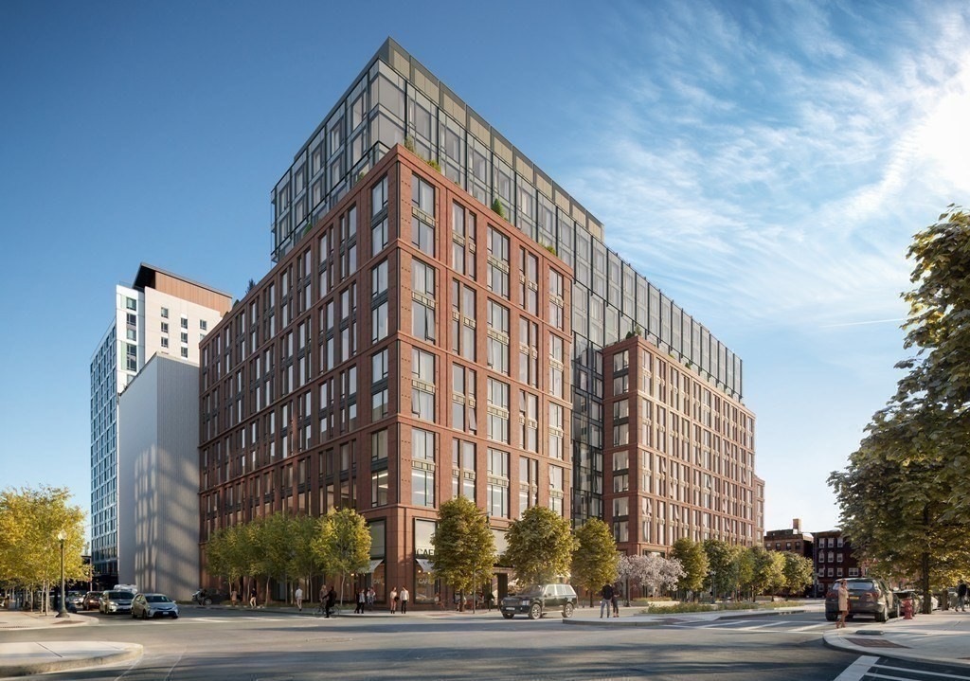
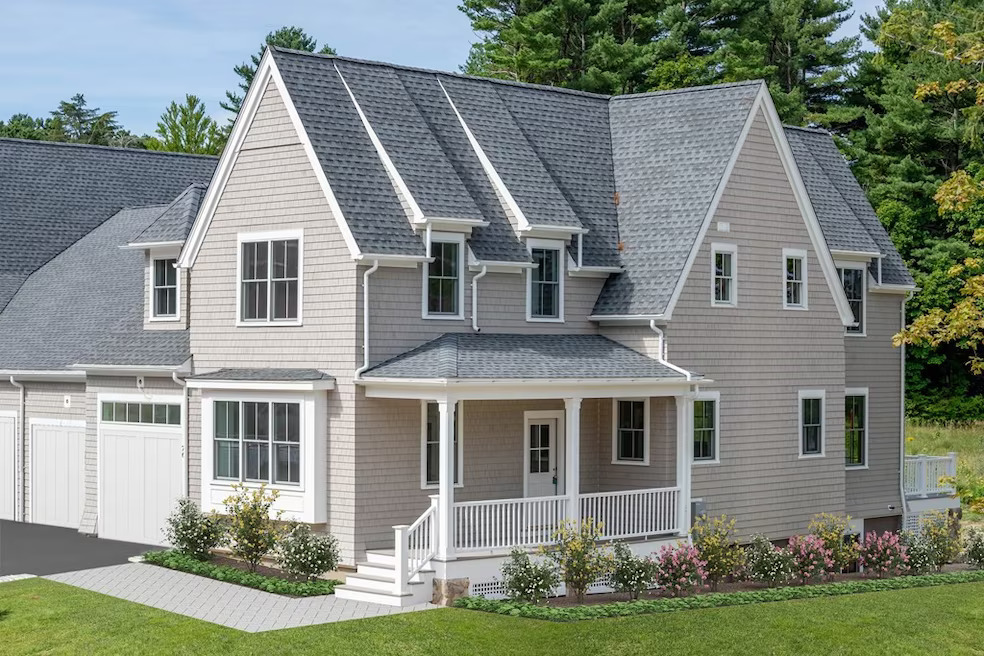
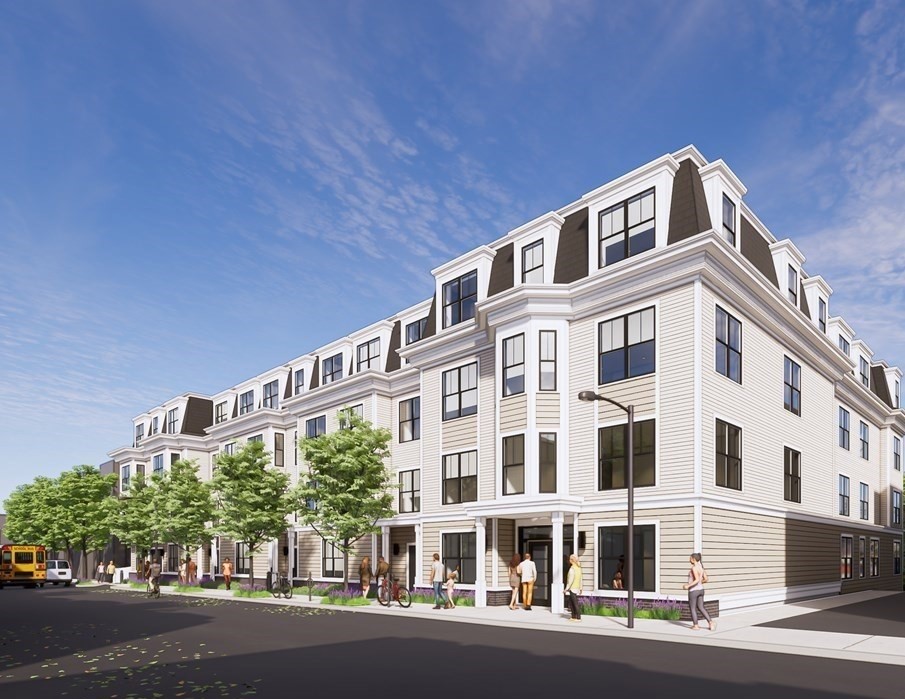
3D Interior Rendering Projects in Boston, Massachusetts
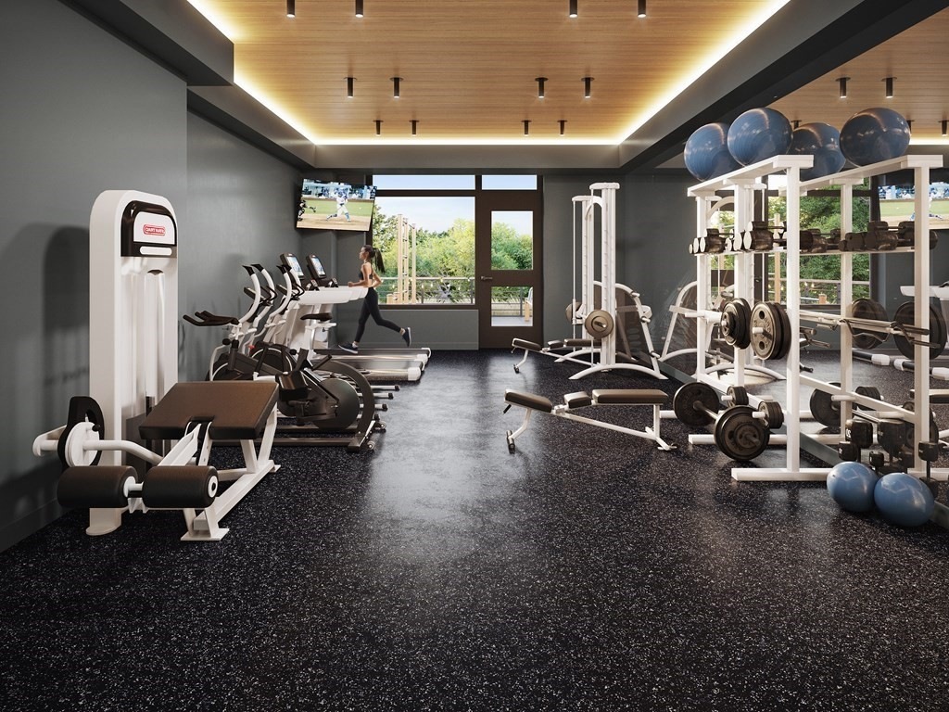
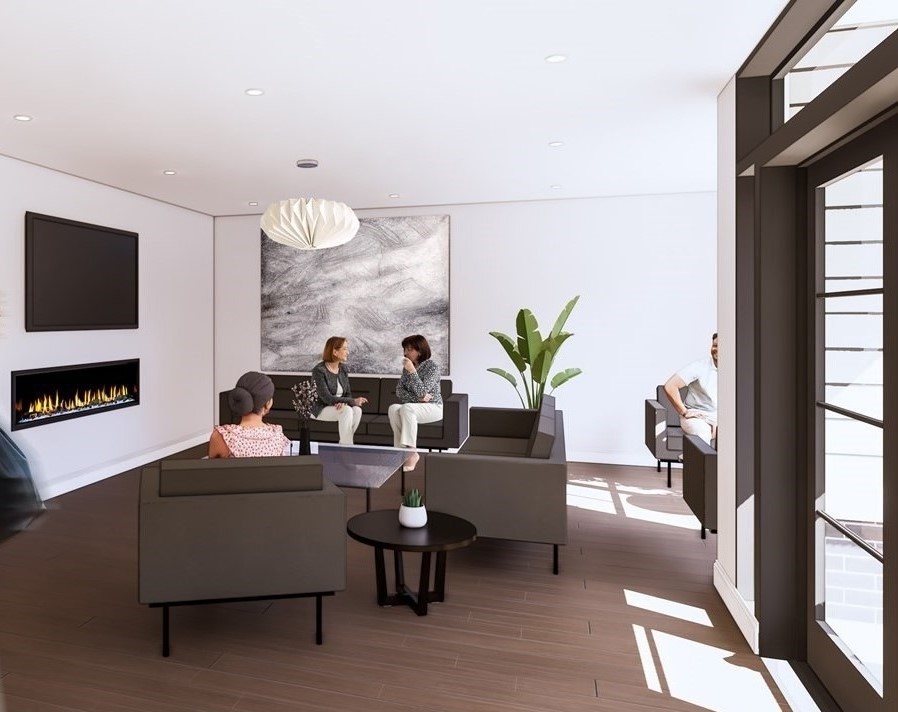
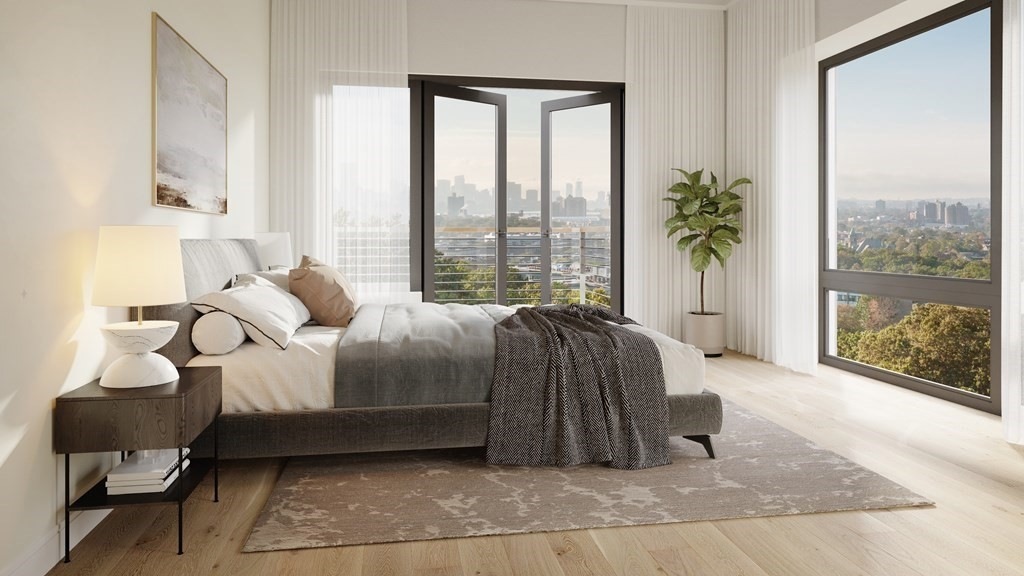
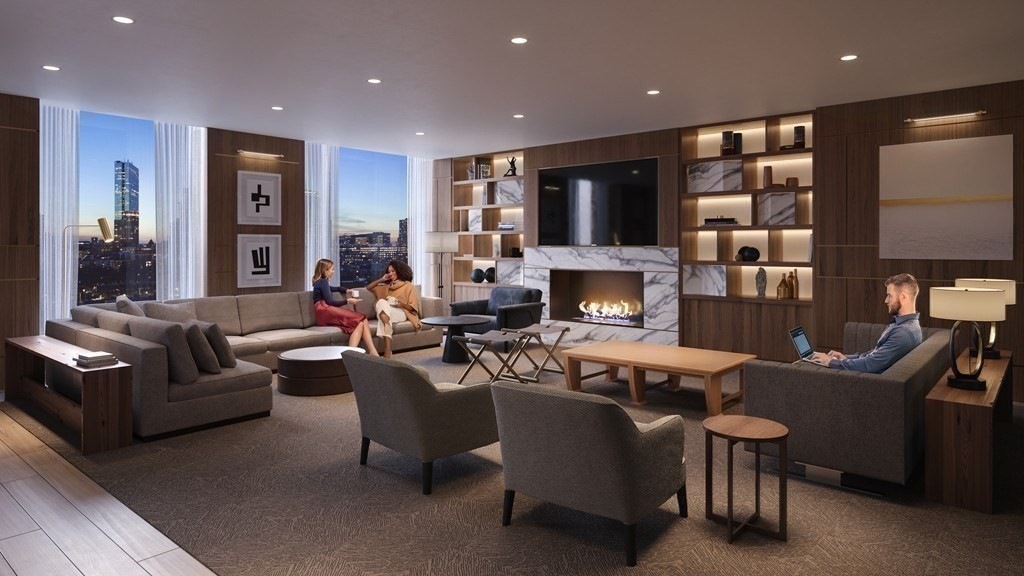
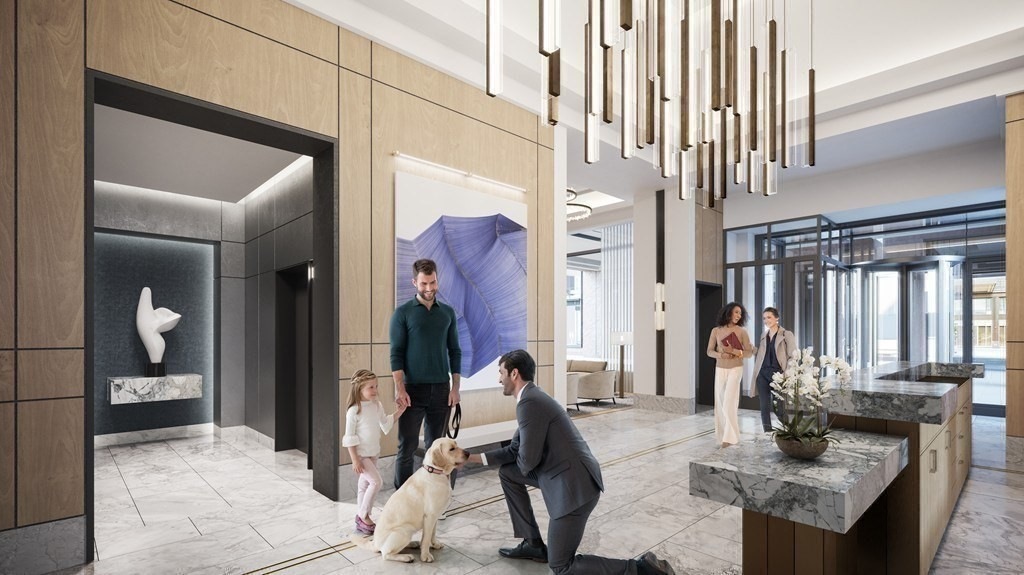
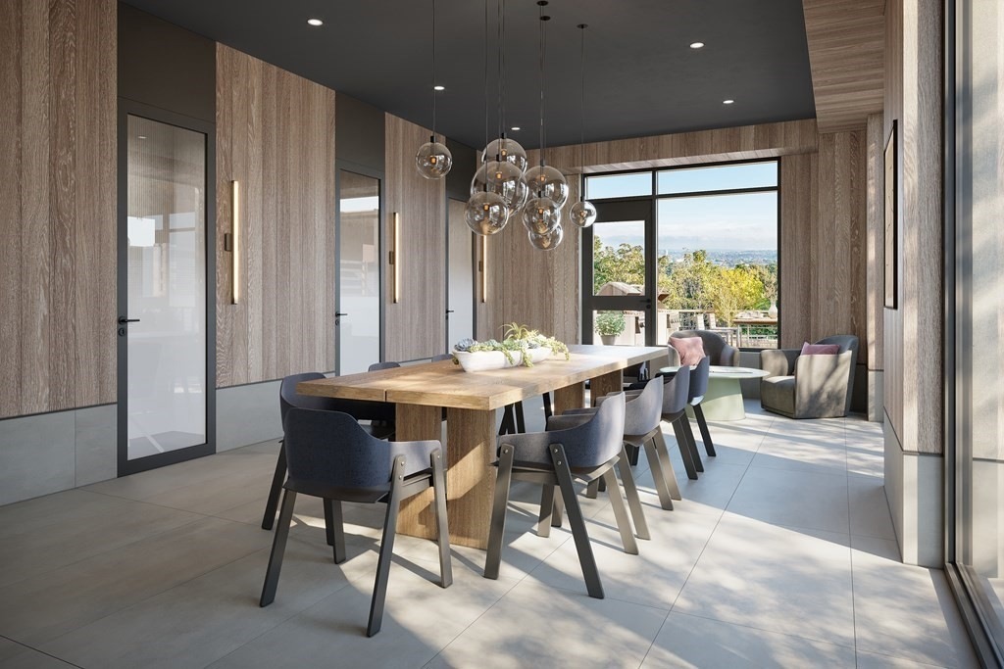
3D Floor Plan Rendering Projects in Boston, Massachusetts
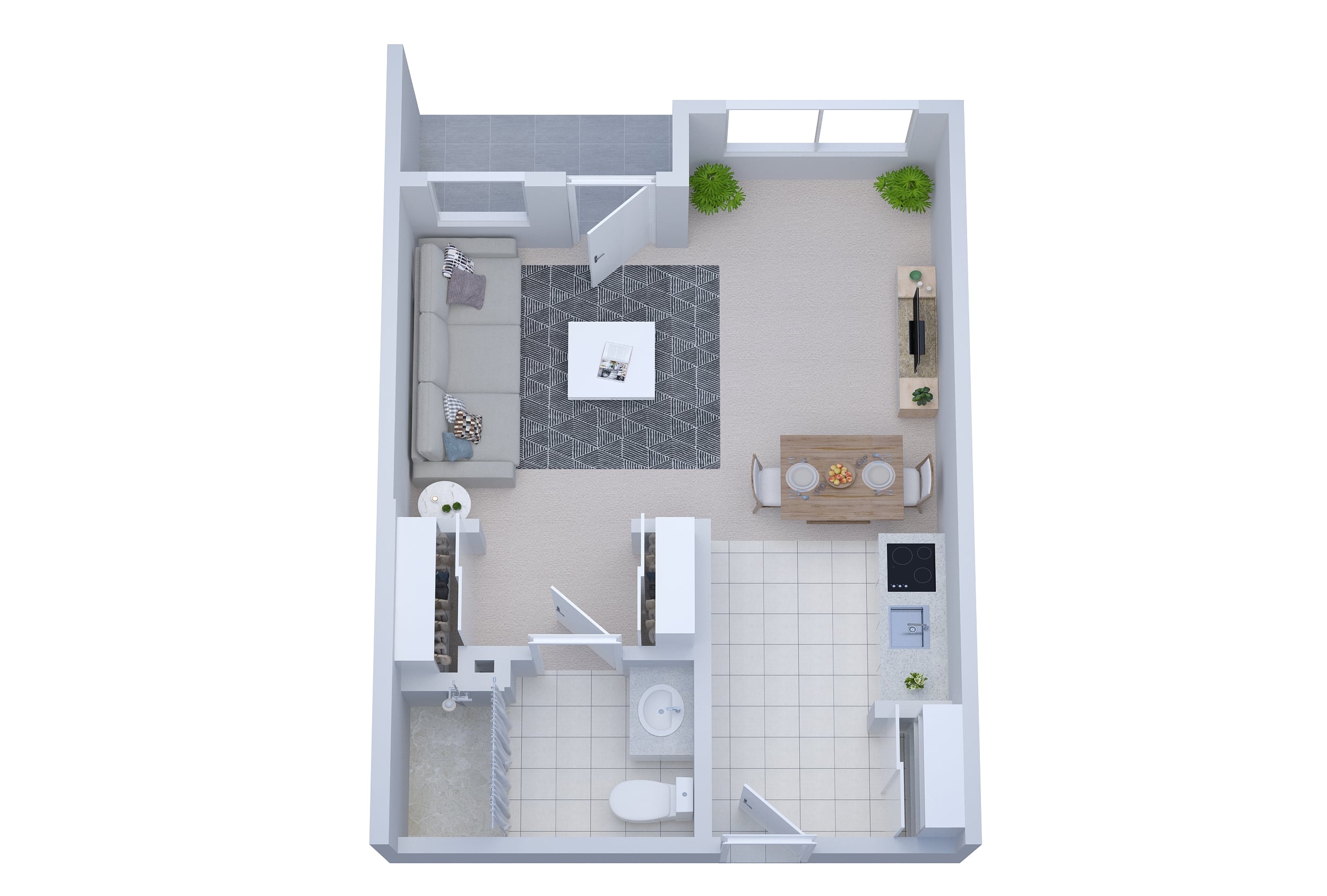
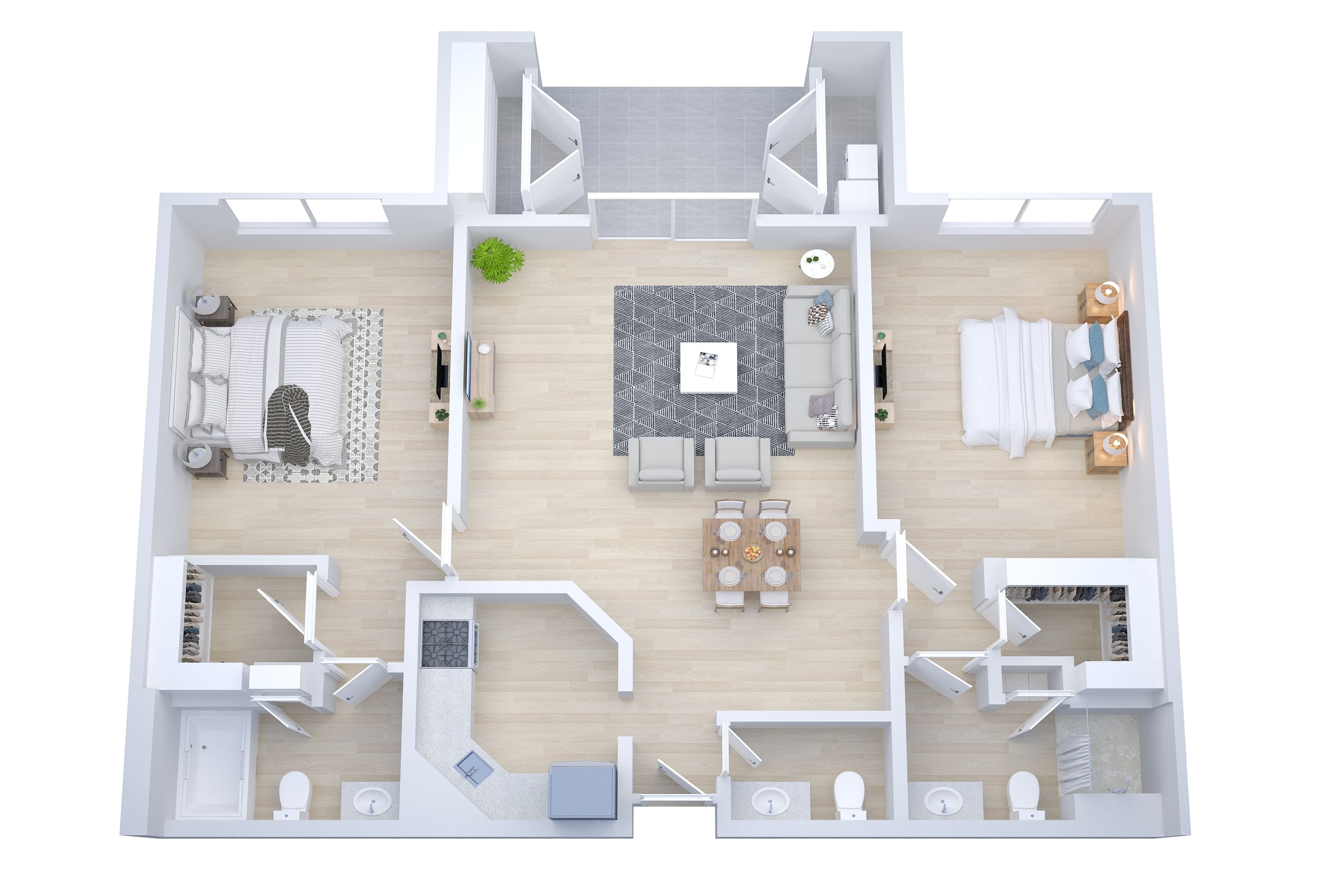
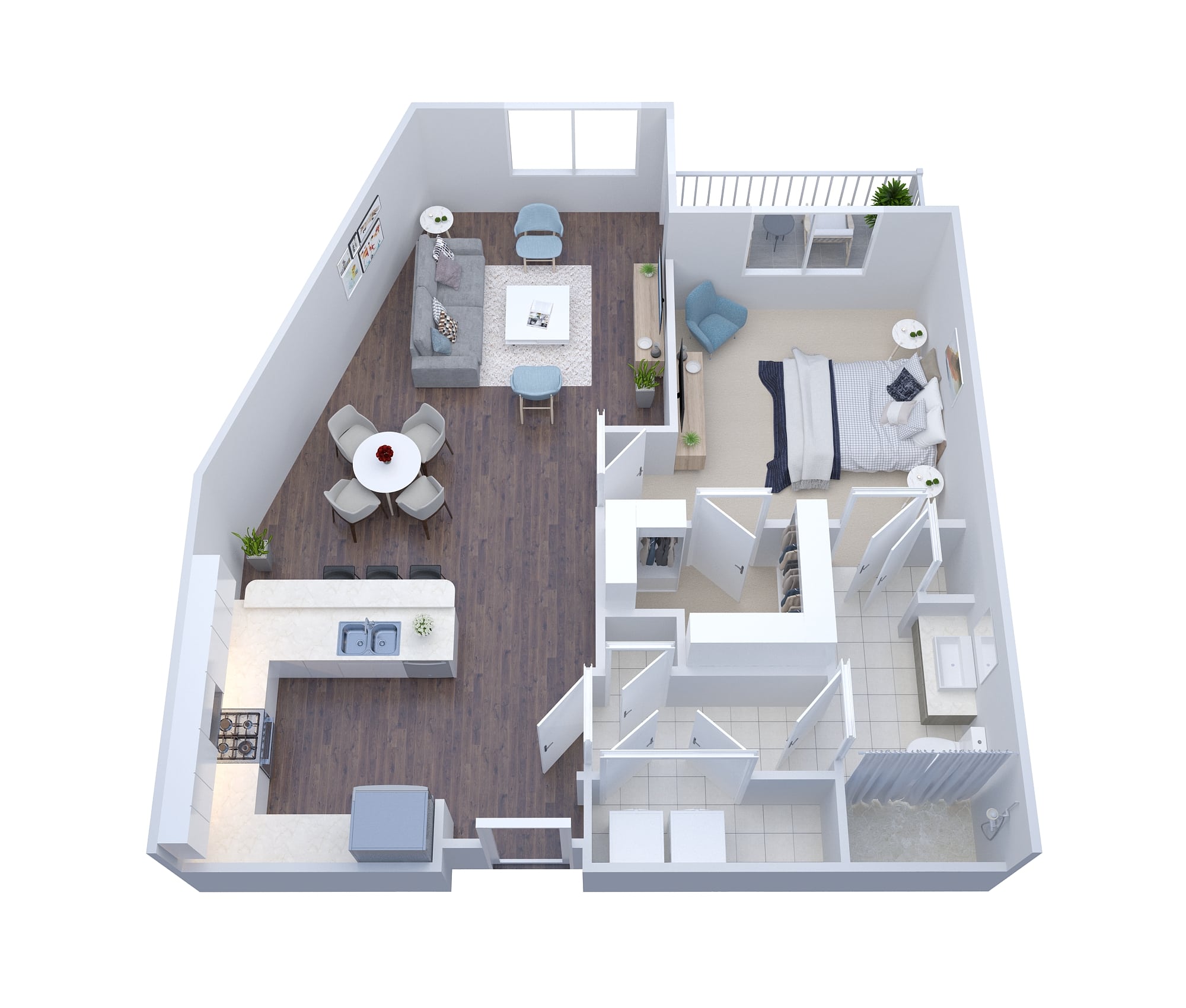
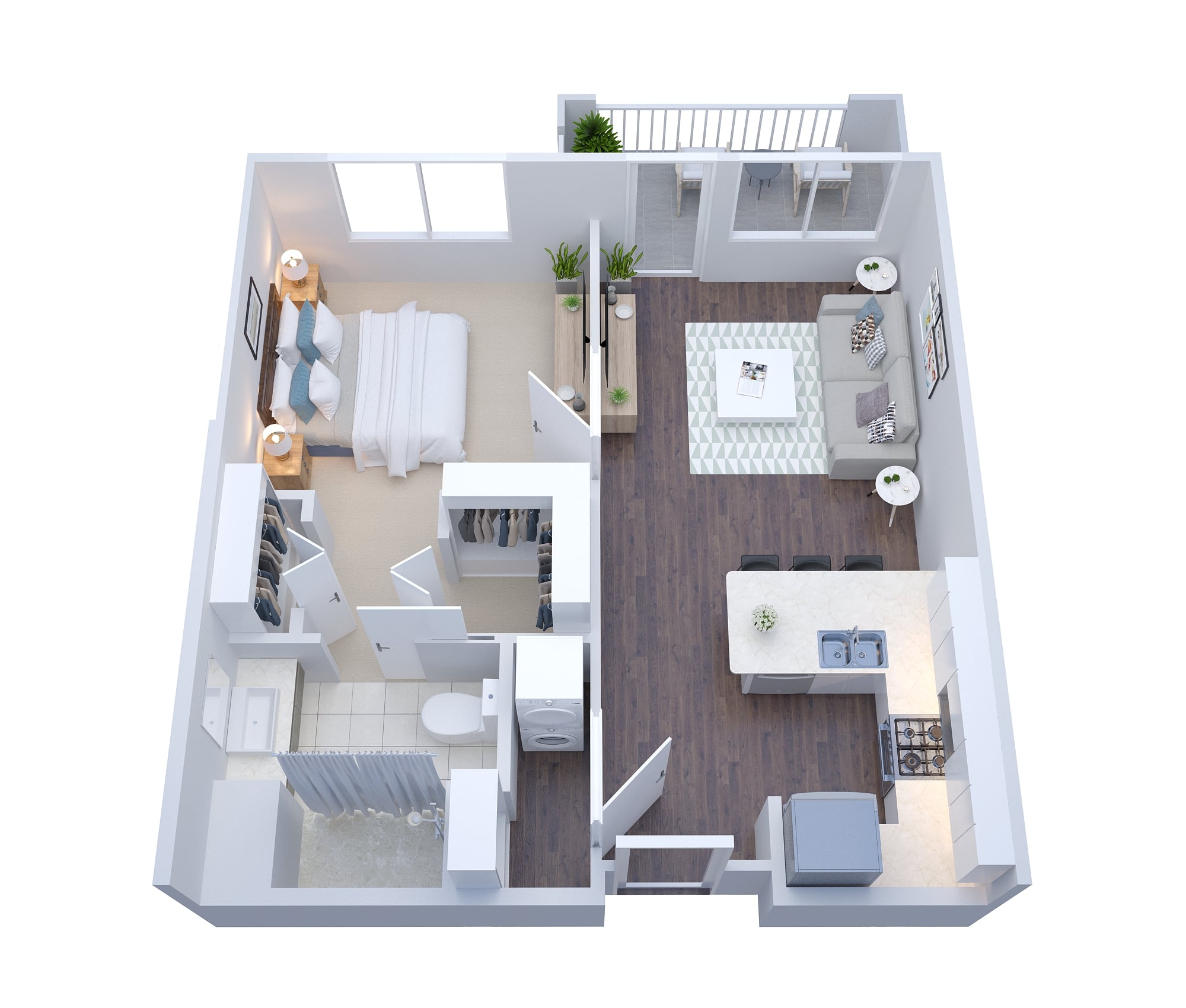
Key Unique Architectural Trends of Top Neighborhoods in Boston, Massachusetts
Back Bay
A mix of historic and modern architecture with upscale shopping.
- Victorian brownstone buildings with intricate details.
- Bay windows and ornate ironwork.
- A mix of residential, commercial, and institutional structures.
Beacon Hill
Known for its historic charm and cobblestone streets.
- Historic brick townhouses with Federal and Greek Revival architectural elements.
- Gas street lamps and cobblestone streets.
- A focus on preserving historical character.
South End
Trendy and diverse with a vibrant arts scene.
- Brownstone and brick rowhouses with decorative facades.
- Diverse architectural styles, including Italianate, Greek Revival, and Gothic Revival.
- Trendy lofts and modern renovations in some areas.
North End
Boston’s Little Italy is famous for its Italian restaurants.
- Narrow streets and historic architecture.
- A mix of Federal and Colonial-style buildings.
- Predominantly residential with some commercial storefronts.
Fenway-Kenmore
Home to Fenway Park and many cultural institutions.
- Art Deco and Beaux-Arts apartment buildings.
- The presence of Fenway Park, the historic baseball stadium.
- Modern developments and renovations in recent years.
Seaport District
A booming, modern area with waterfront views.
- Contemporary glass and steel high-rises.
- A focus on sustainability and LEED-certified buildings.
- A rapidly evolving waterfront neighborhood.
Charlestown
Historic and picturesque with the USS Constitution Museum.
- Historic red-brick townhouses.
- A mix of Federal, Colonial, and Victorian architectural styles.
- Preservation of historical landmarks and sites.
Jamaica Plain (JP)
A green neighborhood with parks and a bohemian vibe.
- A diverse mix of architectural styles, including Victorian, Colonial, and modern designs.
- Tree-lined streets with large, historic homes.
- Emphasis on green spaces and sustainability.
East Boston
A waterfront neighborhood with easy access to the airport.
- Waterfront developments and condos.
- A blend of historical homes and contemporary buildings.
- Proximity to Logan International Airport.
South Boston
A rapidly gentrifying area with waterfront access.
- Traditional triple-decker homes.
- Increasing development of luxury condos and apartment buildings.
- Waterfront properties along Pleasure Bay.
West End
Home to Massachusetts General Hospital and close to downtown.
- Modern high-rise residential buildings.
- Proximity to TD Garden and the North Station transportation hub.
- Redevelopment and revitalization efforts in recent years.
Dorchester
Boston’s largest neighborhood with a rich history.
- A diverse range of architectural styles, from Colonial to Victorian.
- Historic triple-decker homes.
- A mix of residential and commercial areas.
Roxbury
A diverse community with cultural and historic significance.
- A blend of historical Victorian homes and modern developments.
- Adaptive reuse projects, transforming old structures into housing and commercial spaces.
- A focus on community and economic development.
Allston-Brighton
Home to many college students and young professionals.
- A mix of residential homes, apartments, and student housing.
- Older residential neighborhoods and newer developments.
- A thriving student and artistic community.
Roslindale
A diverse, family-friendly neighborhood with parks.
- Suburban feel with tree-lined streets.
- A mix of Colonial and Victorian architecture.
- A focus on family-oriented housing.
Mattapan
A residential neighborhood with a strong sense of community.
- Single-family homes with diverse architectural styles.
- Residential neighborhoods with a strong community presence.
- A focus on affordable housing.
Mission Hill
Near the Longwood Medical Area and many students.
- A mix of historic brick rowhouses and modern apartment buildings.
- Proximity to several universities and medical institutions.
- Ongoing development and revitalization projects.
Hyde Park
A diverse neighborhood with open spaces and historic homes.
- Historic Victorian and Colonial homes.
- A suburban feel with green spaces and parks.
- A diverse residential community.
West Roxbury
A suburban feel with good schools and open spaces.
- Suburban and residential with single-family homes.
- A mix of architectural styles, including Colonial and Cape Cod.
- Emphasis on a peaceful, family-friendly environment.
Why Choose Us?
- Price: Premium Quality Work at an Extremely Affordable Price
- Quality: Experienced & Highly-Talented 3D Designers at Work
- Time: Quick Turnaround at each Level; 24 Hours Delivery Available
- Deliverable “100% Satisfaction Guaranteed” to Clients
Our Clients Say It Best!
With HIGH QUALITY & CREATIVE 3D Rendering Services, we have served 1,250+ Happy Clients & delivered them out-of-the-box modeling designs. Our Experienced and Highly Talented Designers are always committed to delivering PREMIUM QUALITY 3D Renders with dedicated UNLIMITED REVISIONS support.
How Are You So Affordable?
We are constantly asked, “Why are you so much cheaper than your competition?” It’s simple. Our experienced team, well-established customized processes, bulk amount orders, and operational setup in India allow us to keep our operating costs low, and we love to share these savings as an added advantage to our clients. This is where the saving for us is, and we pass that on to you!

Submit Your Project Now:
Click here to Get Custom Quote
Check our latest work samples (portfolio): 2D Floor Plan Samples | 3D Floor Plan Samples | 3D Exterior Rendering Samples | 3D Interior Rendering Samples | 3D Aerial Rendering Samples
Contact
You can also submit your requirements here (use the below form):

Other Top Cities we serve in Massachusetts: Worcester, Springfield, Cambridge, Lowell, Brockton, Quincy, Lynn, New Bedford, Fall River
