3D Rendering Services Charleston, South Carolina: Charleston is renowned for its rich history, charming architecture, and coastal beauty. These unique aspects significantly influence house designs and architectural trends in the city. Here are some distinctive features of house designs and architectural trends in Charleston:
- Historic Preservation: Charleston is known for its well-preserved historic districts, including Rainbow Row and the French Quarter. As a result, house designs often prioritize historic preservation. Homeowners and architects carefully restore and maintain historic elements such as ornate wrought-iron gates, historic window styles, and intricate woodwork. This commitment to preserving historical charm is evident in both exterior and interior designs.
- Lowcountry Architecture: Charleston’s architectural identity is characterized by Lowcountry architecture. This style includes features like elevated homes (to combat flooding), wide front porches with traditional haint blue ceilings, large windows to capture coastal breezes and tabby foundations. Lowcountry architecture seamlessly blends indoor and outdoor living, with open floor plans and spacious outdoor spaces.
- Pastel Color Palettes: Charleston’s historic homes often feature pastel color palettes for their exteriors. Soft hues like pale pink, mint green, sky blue, and buttery yellow are prevalent and contribute to the city’s charming and inviting atmosphere. These colors are chosen to reflect the sunlight and complement the coastal surroundings.
- Gardens and Courtyards: Many Charleston homes boast beautifully landscaped gardens and courtyards. The city’s lush greenery and subtropical climate inspire residents to create outdoor sanctuaries. Courtyards are often adorned with fountains, ornamental plants, and intricate brick or cobblestone paths. These serene outdoor spaces are extensions of the home and serve as private retreats.
- Piazza Architecture: The “piazza” is a defining architectural feature in Charleston. Unlike a traditional porch, a piazza is a covered, open-air structure on the side of a home, often with grand columns and ceiling fans. It provides a shady and breezy outdoor living space. Piazzas are perfect for relaxing, enjoying views, and hosting gatherings.
- Coastal Decor: Given its coastal location, Charleston’s interior designs frequently incorporate coastal decor elements. This includes nautical colors, seashell and beach-themed decorations, and coastal-inspired artwork. Natural materials like driftwood, seagrass, and reclaimed wood are commonly used to evoke a beachy ambiance.
- Gas Lanterns: Gas lanterns are a quintessential feature of Charleston’s architecture. These lanterns add a warm and historic touch to homes’ exteriors. They are often placed by front doors, on porches, and in garden pathways, contributing to the city’s enchanting evening atmosphere.
- Hurricane-Resistant Designs: Charleston’s coastal location makes it prone to hurricanes and tropical storms. Modern architectural trends in the city incorporate hurricane-resistant designs, including impact-resistant windows, reinforced roofing, and elevated foundations. These features are essential for homeowners to protect their homes from severe weather events.
- Elevated Homes: Due to the risk of flooding, many Charleston homes are elevated on pilings or piers. This design not only provides flood protection but also creates shaded outdoor spaces beneath the house, known as “lowcountry living.”
- Adaptive Reuse: Charleston embraces the adaptive reuse of historic buildings. Many old warehouses, factories, and commercial spaces have been transformed into trendy loft-style residences, preserving the city’s heritage while offering modern living spaces.
Charleston’s house designs and architectural trends reflect a deep appreciation for history, coastal living, and the natural beauty of the Lowcountry. These elements combine to create a unique and charming architectural landscape in the city.
Charleston, South Carolina 3D Rendering Services
At The 2D3D Floor Plan Company, we are proud to bring our expertise in 3D renderings and architectural visualization services to the beautiful city of Charleston, South Carolina. Nestled along the coast, Charleston is renowned for its historic charm, Lowcountry architecture, and coastal beauty. We understand the unique architectural and design elements that define Charleston, and we’re here to provide tailored services that meet the needs of homeowners, real estate professionals, and architects in this historic city.
3D Exterior Rendering at Unbeatable Prices
Our 3D exterior rendering services help bring your architectural visions to life. Whether you’re designing a new home or renovating an existing one, our high-quality renderings capture the essence of Charleston’s distinctive exterior designs, from charming pastel-colored facades to iconic piazzas and gas lanterns.
Charleston, South Carolina, is renowned for its distinct architectural style and historic charm. When it comes to house exterior designs and architectural trends in Charleston, there are several unique aspects that set it apart from other regions:
- Historic Charleston Single Houses: One of the most iconic architectural styles in Charleston is the Charleston Single House. These homes are known for their narrow, elongated design, with the long side of the house facing the street. Typically, they have a covered piazza (porch) running the length of the house, often adorned with intricate wrought-iron railings. The design is not only elegant but also functional, providing natural ventilation and shade in the hot, humid Charleston climate.
- Pastel-Colored Facades: Charleston is famous for its charming and colorful historic homes. It’s common to see pastel-colored facades in shades of pink, blue, yellow, and green. These colors not only add visual appeal but also have historical significance. The tradition of painting homes in pastel hues dates back to the 18th century when it was believed that the light colors helped repel insects and kept homes cooler during the summer months. Today, these colorful exteriors contribute to Charleston’s unique architectural character.
Irresistible, Low-Cost Prices for 3D Residential Exterior Renderings in Charleston, South Carolina

Irresistible, Low-Cost Prices for 3D Commercial Exterior Renderings in Charleston, South Carolina

3D Interior Rendering at Unbeatable Prices
Step inside your dream home with our 3D interior rendering services. Charleston’s interior design often showcases coastal influences, open floor plans, and elegant Lowcountry aesthetics. Our renderings capture these unique features, allowing you to visualize your space in detail.
Charleston, South Carolina, is known for its rich history and distinctive architectural style, which extends to interior designs and trends. Here are three unique aspects of house interior designs and interior architectural trends in Charleston:
- Historic Elegance: Charleston’s interiors often reflect its historic charm and elegance. Many homes in the city feature elements of Federal, Georgian, and Greek Revival styles, characterized by features like ornate moldings, intricate woodwork, and high ceilings. These historic details are often preserved or replicated in modern interior designs, creating a sense of timeless beauty.
- Traditional Southern Hospitality: Southern hospitality is a hallmark of Charleston’s culture, and it’s often reflected in interior designs. Homes in Charleston often feature welcoming and comfortable spaces for gatherings and entertaining. Large, open kitchens with farmhouse sinks, expansive islands, and plenty of seating are common. Additionally, formal dining rooms are often designed with attention to detail, making them ideal for hosting dinner parties and special occasions.
- Lowcountry Style: Charleston’s proximity to the Lowcountry region of South Carolina has influenced its interior design trends. Lowcountry style often incorporates natural elements such as reclaimed wood, exposed beams, and shiplap. Coastal-inspired colors like soft blues, greens, and neutrals are popular choices, creating a relaxed and soothing atmosphere. Additionally, homes often feature porches or screened-in outdoor spaces that seamlessly connect the indoors to the beautiful natural surroundings.
Irresistible, Low-Cost Prices for 3D Interior Rendering Views in Charleston, South Carolina

2D Floor Plans at Unbeatable Prices
We offer precise 2D floor plans that are essential for architects, real estate professionals, and homeowners alike. Our floor plans reflect Charleston’s architectural style and are ideal for property listings, renovations, and design projects.
3D Floor Plan Rendering at Unbeatable Prices
Experience your floor plans in a new dimension with our 3D floor plan rendering services. We create immersive 3D representations of your space, enabling you to explore every corner and design element.
Floor plans in Charleston, South Carolina, often incorporate unique aspects that reflect the city’s history, climate, and lifestyle. Here are some distinctive features of floor plans in Charleston:
- Piazzas and Porches: Charleston is famous for its iconic piazzas and porches, which are a prominent feature of many homes. These covered outdoor spaces are often included in floor plans, providing a place to relax and enjoy the warm climate. Piazzas typically run the length of the home on one or both levels, creating a shaded area with views of the streetscape. Porches are often found at the front or rear of the home and serve as inviting outdoor living spaces.
- Open Floor Plans: Charleston homes often feature open floor plans that encourage airflow and a sense of spaciousness. The layout typically includes large, interconnected living spaces such as the kitchen, dining area, and family room. This design fosters a sense of togetherness and is well-suited to the city’s social and family-oriented lifestyle.
- Historic Details: Many homes in Charleston, especially those in historic districts, retain or replicate architectural details in their floor plans. These details may include ornate moldings, wainscoting, and historic fireplace mantels. Floor plans often respect the historic layout of rooms while incorporating modern amenities and conveniences.
- Dual Master Suites: Charleston’s real estate market caters to a variety of buyers, including those interested in vacation homes and multi-generational living. As a result, some floor plans include dual master suites. This design allows for flexibility and privacy, making it suitable for extended family visits or hosting guests.
- Elevated Foundations: Due to Charleston’s susceptibility to flooding and its coastal location, many homes are built on elevated foundations. This elevated design is reflected in the floor plans, with living spaces typically located on the second level to maximize views and reduce the risk of flood damage.
- Courtyards and Gardens: Courtyards and garden spaces are often integrated into the floor plans of Charleston homes. These private outdoor areas provide a peaceful retreat and may feature lush landscaping, fountains, and seating areas. Courtyards are particularly common in historic homes in urban settings.
Irresistible, Low-Cost Prices for 2D and 3D Floor Plans in Charleston, South Carolina

3D Aerial Rendering at Unbeatable Prices
Showcase the beauty of Charleston’s coastal landscape with our 3D aerial rendering services. We create stunning aerial views that highlight the city’s waterfront properties, historic neighborhoods, and picturesque surroundings. Visit here for 3D aerial rendering prices/ cost
Real Estate Rendering at Unbeatable Prices
In Charleston’s competitive real estate market, eye-catching visuals are essential. Our real estate rendering services help market your properties effectively, whether you’re selling a historic Charleston single house or a modern waterfront estate.
2D and 3D Site Plans at Unbeatable Prices
Site plans are crucial for land development and architectural projects. Our site plan services provide accurate representations of Charleston properties, helping architects, developers, and real estate professionals plan and visualize their projects.
Experience Charleston’s unique architectural charm and coastal beauty with The 2D3D Floor Plan Company. Contact us today to discuss your project and discover how our services can enhance your vision in the historic and picturesque city of Charleston, South Carolina.
3D Exterior Rendering Projects in Charleston, South Carolina
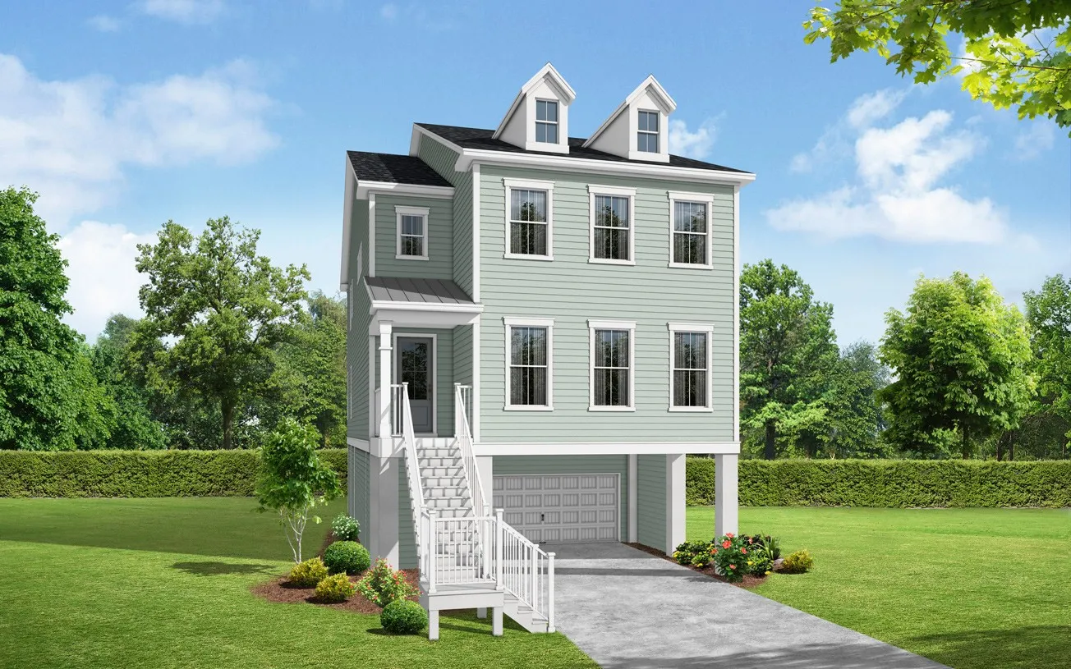
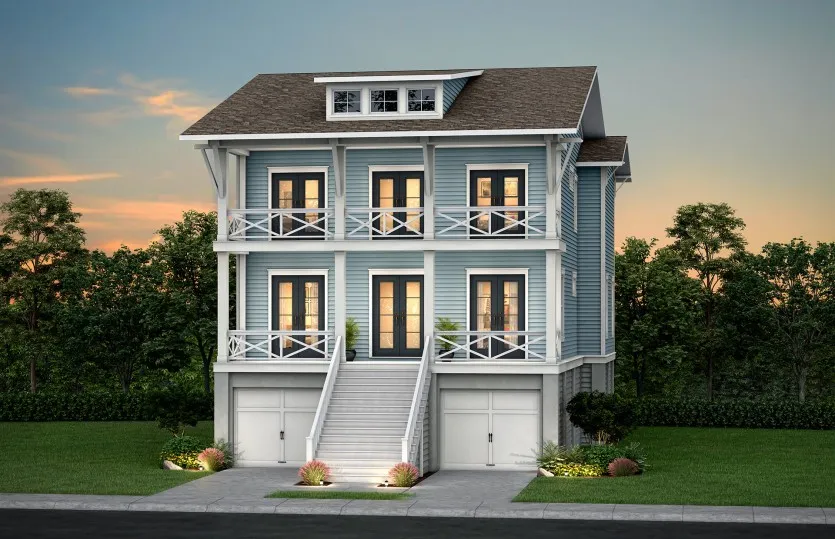
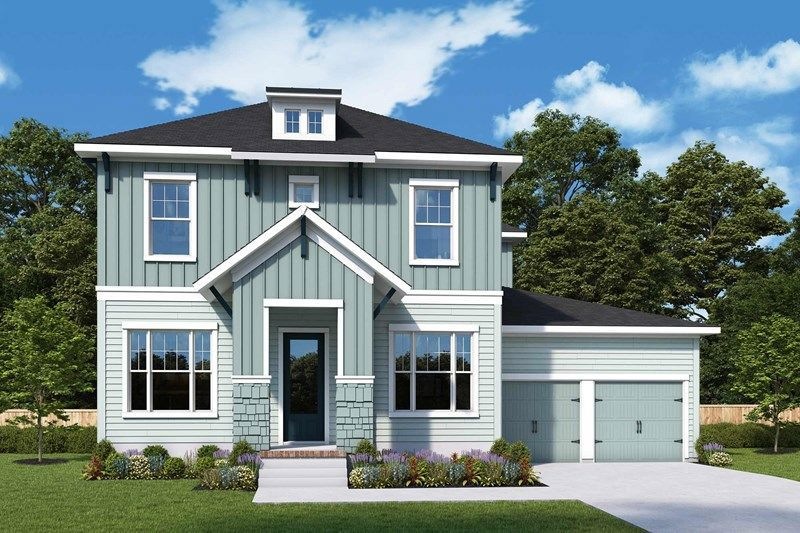
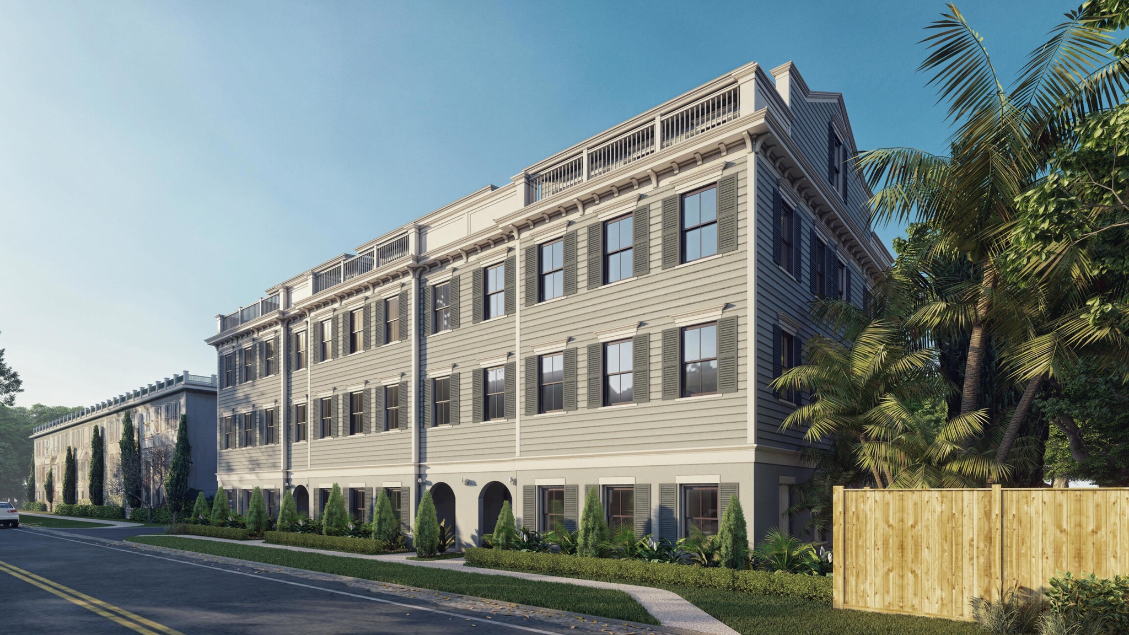
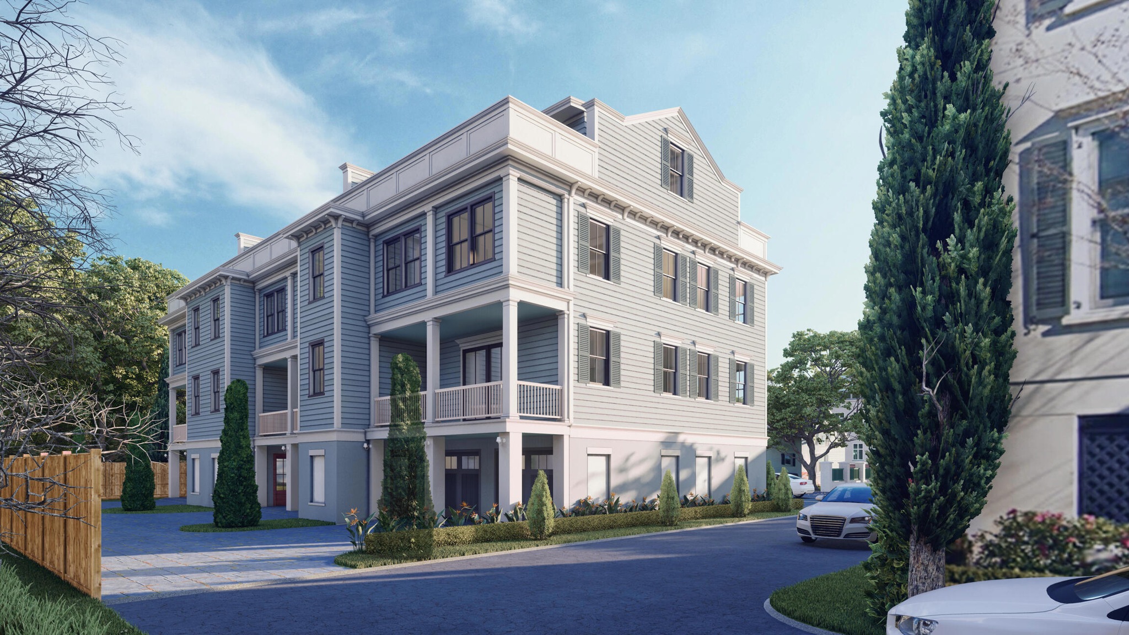
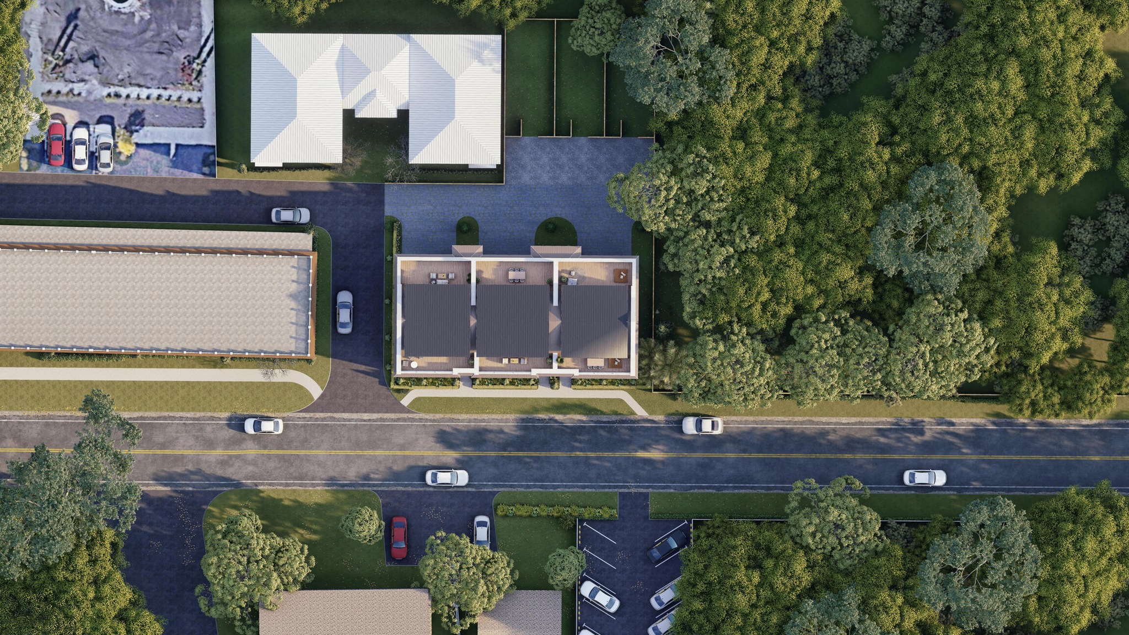
3D Interior Rendering Projects in Charleston, South Carolina
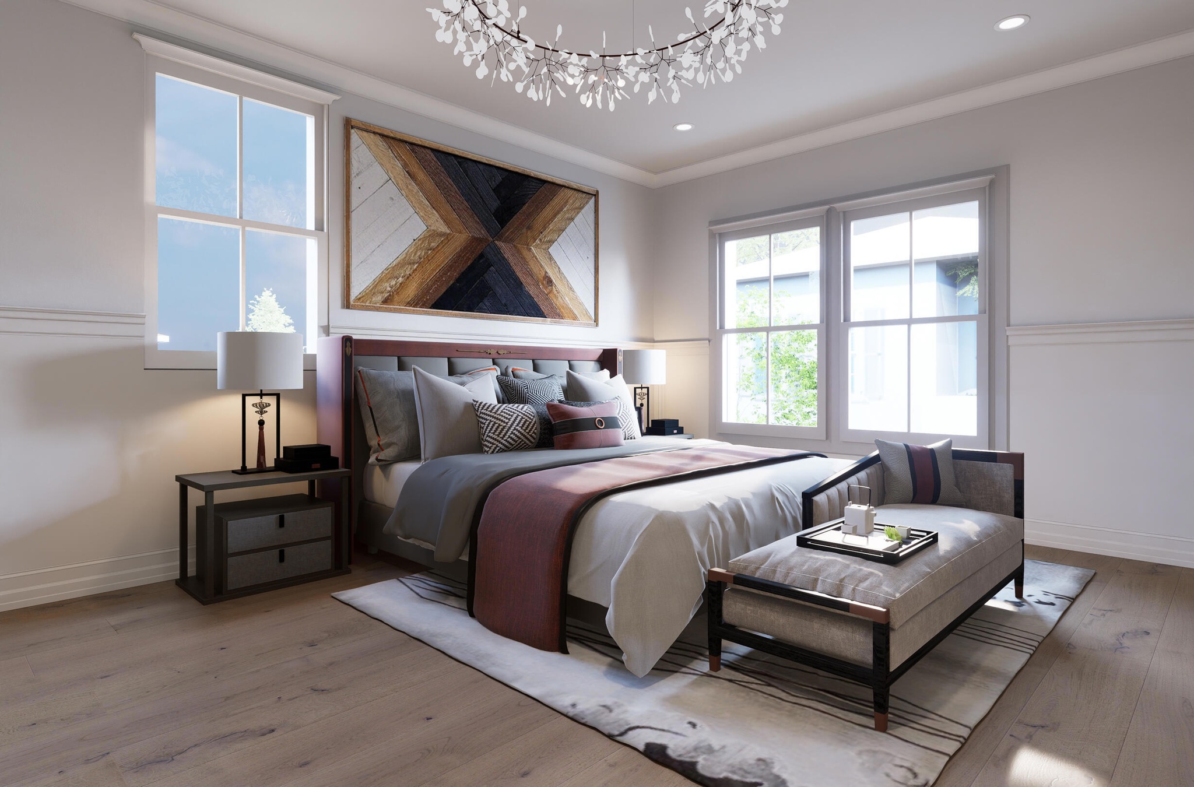
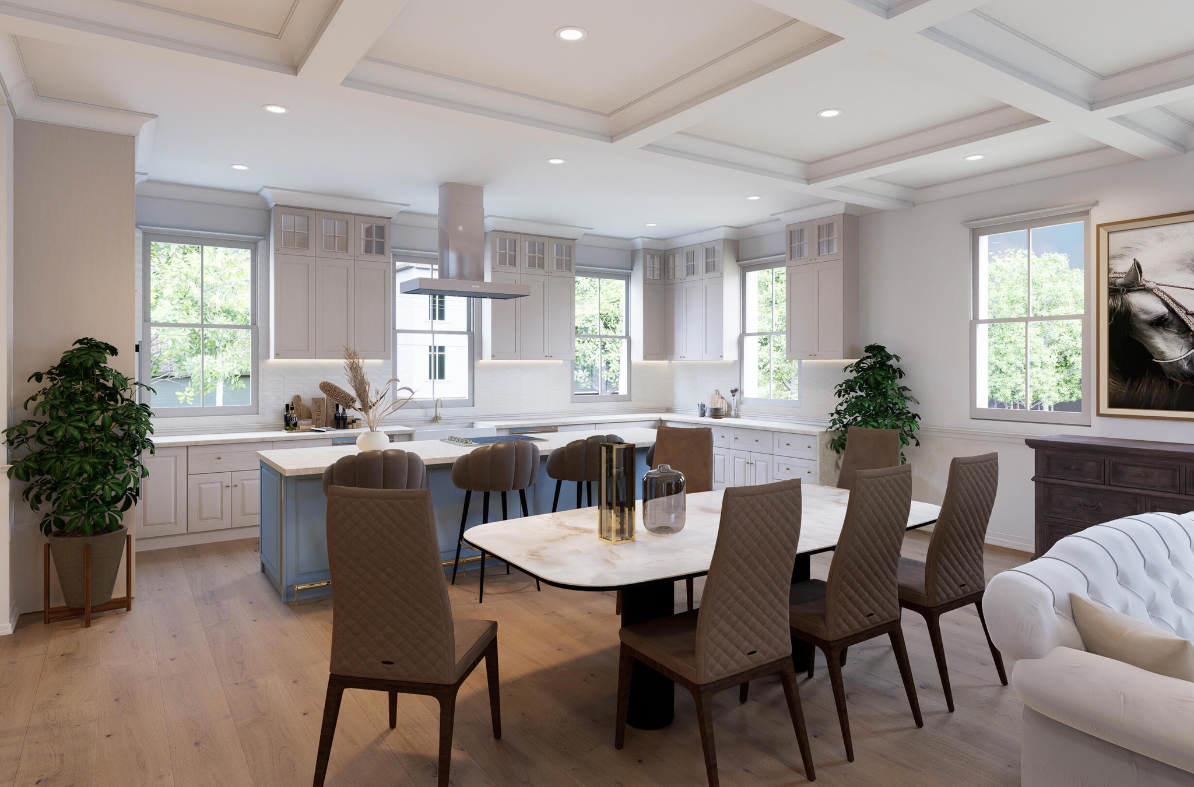
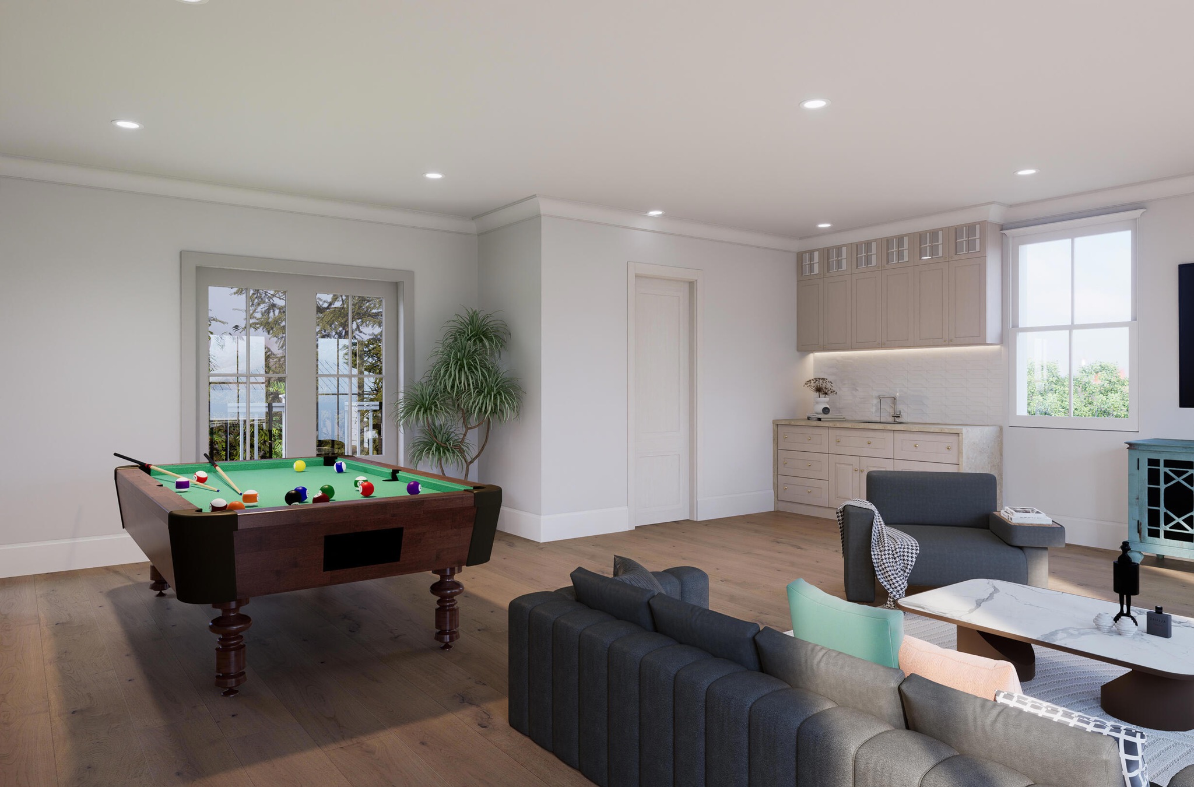
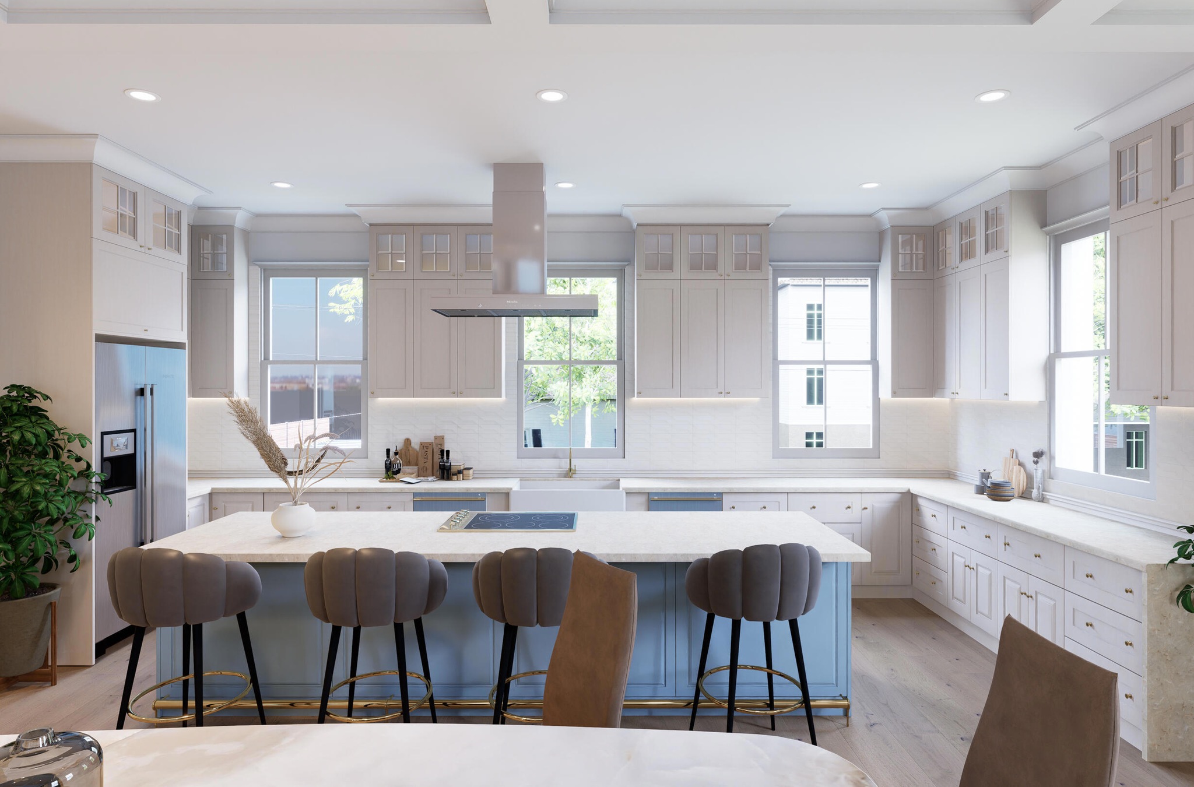
3D Floor Plan Rendering Projects in Charleston, South Carolina
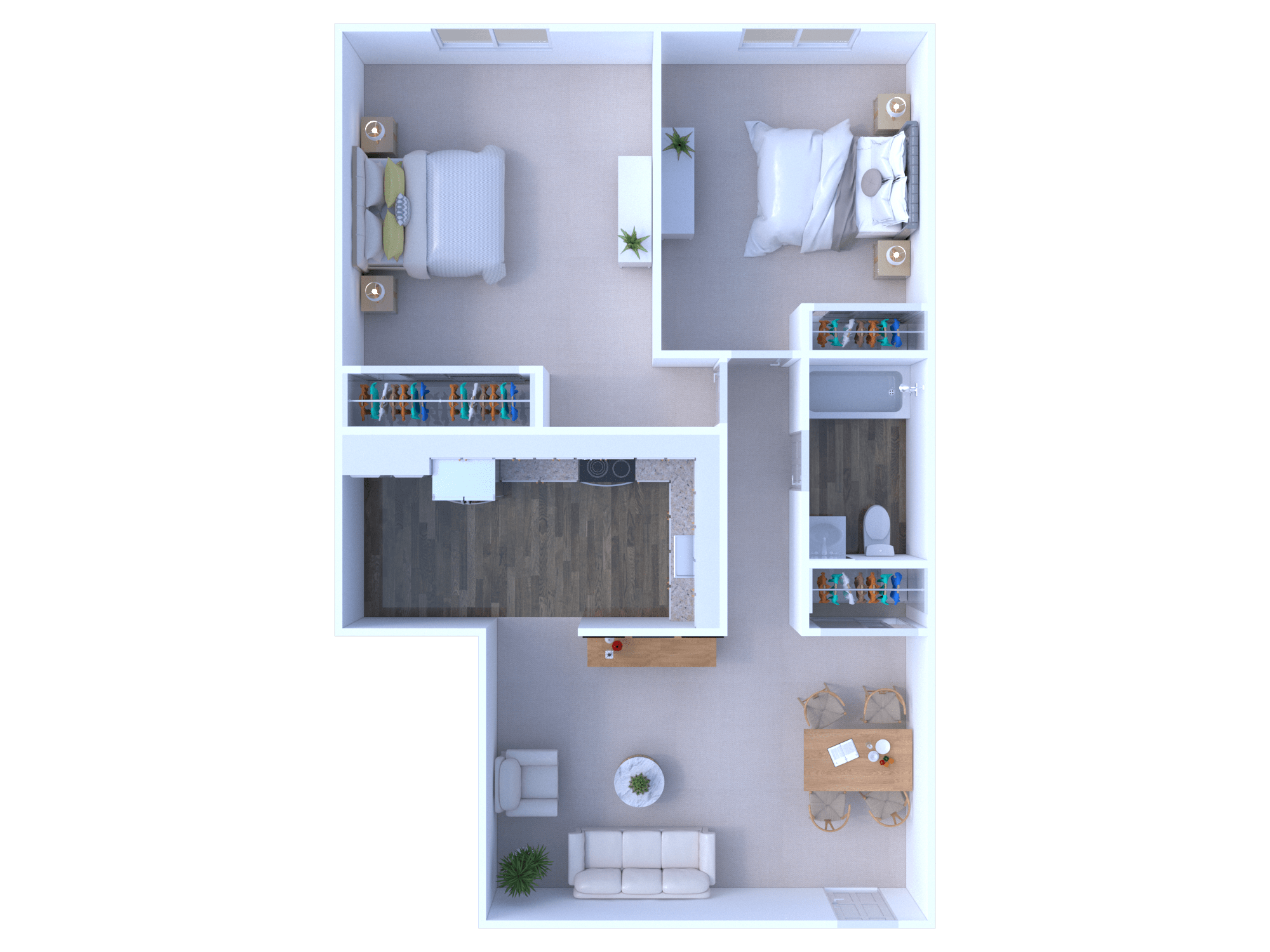
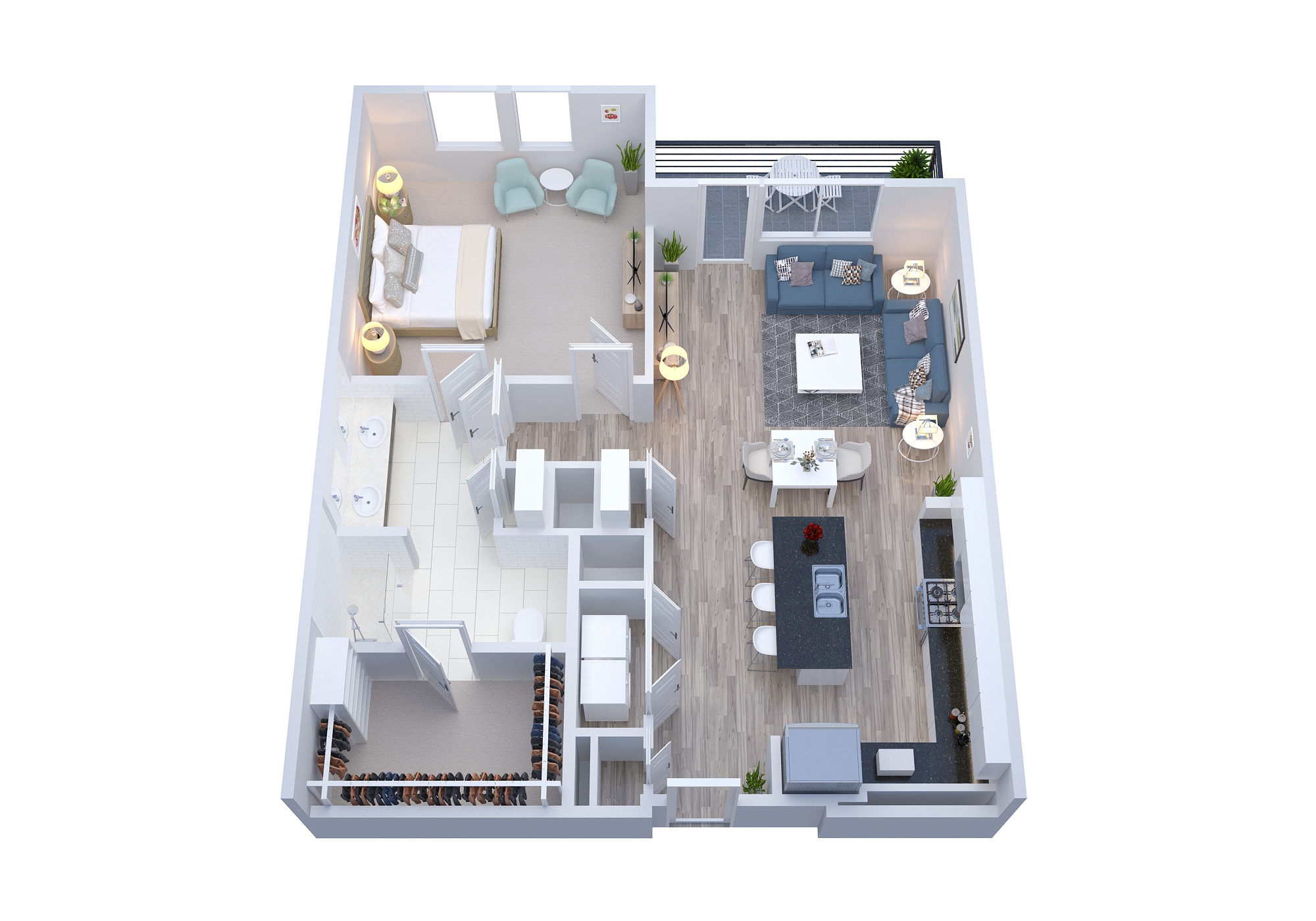
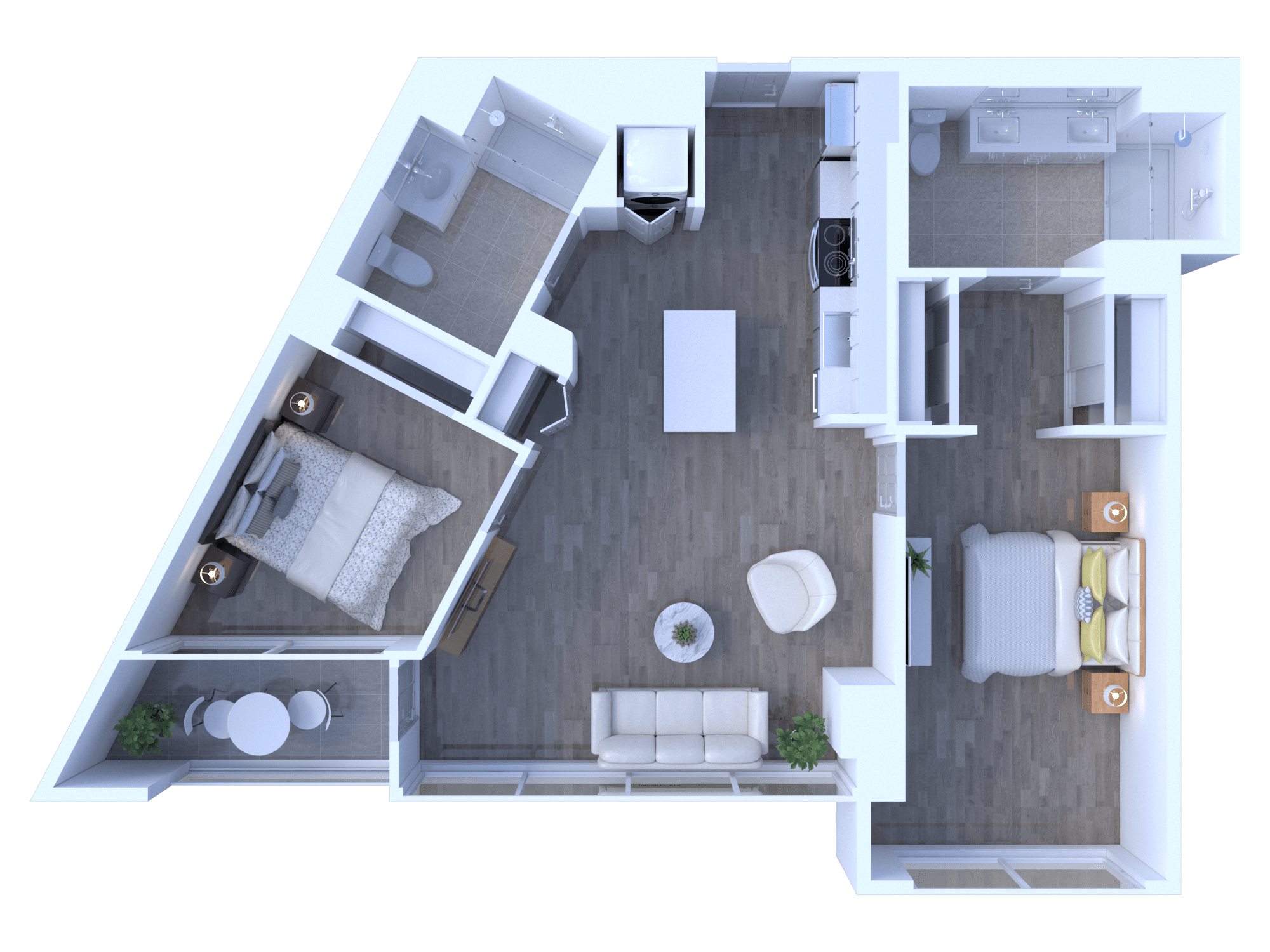
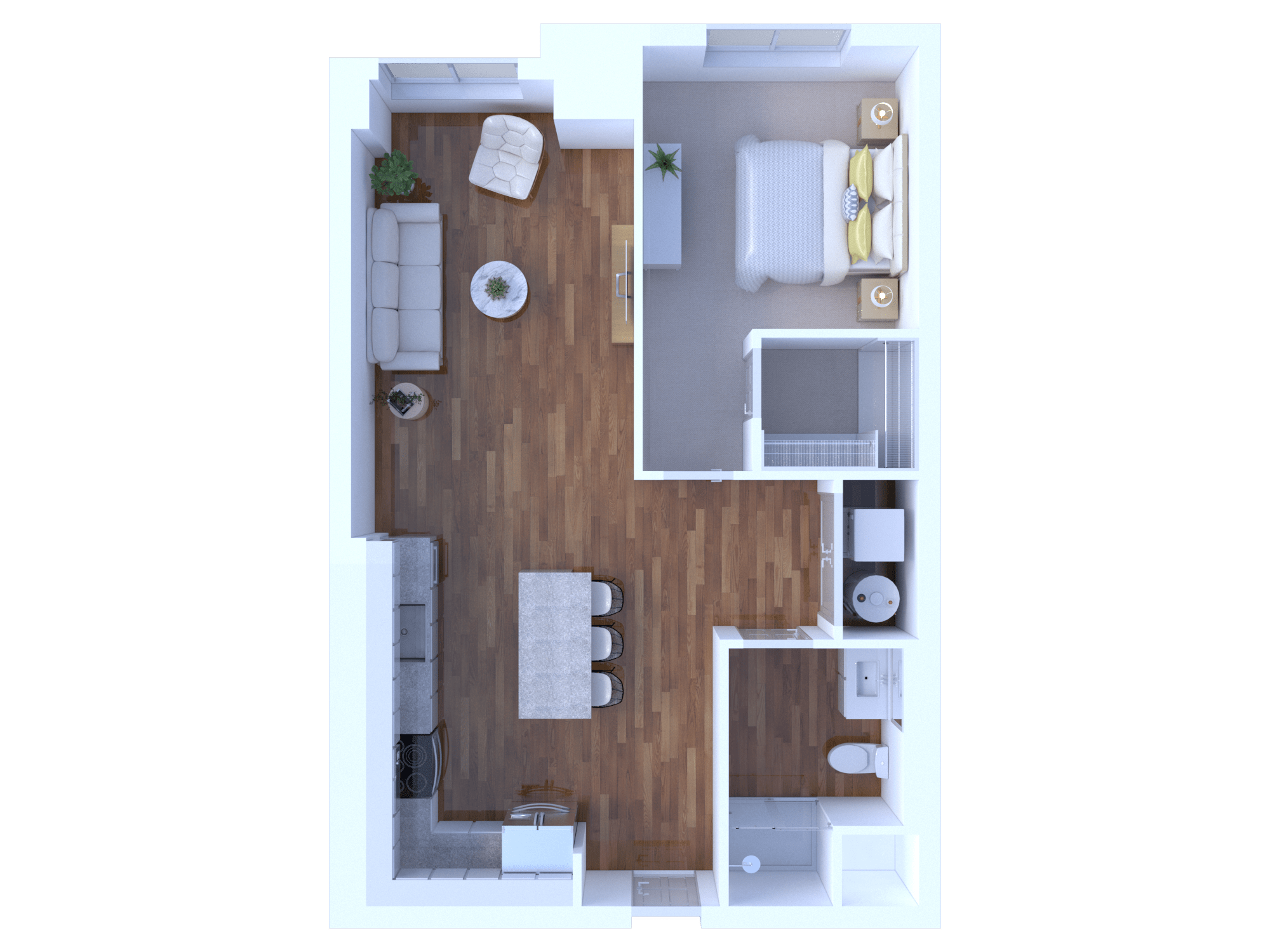
Why Choose Us?
- Price: Premium Quality Work at an Extremely Affordable Price
- Quality: Experienced & Highly-Talented 3D Designers at Work
- Time: Quick Turnaround at each Level; 24 Hours Delivery Available
- Deliverable “100% Satisfaction Guaranteed” to Clients
Our Clients Say It Best!
With HIGH QUALITY & CREATIVE 3D Rendering Services, we have served 1,250+ Happy Clients & delivered them out-of-the-box modeling designs. Our Experienced and Highly Talented Designers are always committed to delivering PREMIUM QUALITY 3D Renders with dedicated UNLIMITED REVISIONS support.
How Are You So Affordable?
We are constantly asked, “Why are you so much cheaper than your competition?” It’s simple. Our experienced team, well-established customized processes, bulk amount orders, and operational setup in India allow us to keep our operating costs low, and we love to share these savings as an added advantage to our clients. This is where the saving for us is, and we pass that on to you!

Submit Your Project Now:
Click here to Get Custom Quote
Check our latest work samples (portfolio): 2D Floor Plan Samples | 3D Floor Plan Samples | 3D Exterior Rendering Samples | 3D Interior Rendering Samples | 3D Aerial Rendering Samples
Contact
You can also submit your requirements here (use the below form):

Other Top Cities we serve in South Carolina: Columbia, North Charleston, Mount Pleasant, Rock Hill, Greenville, Summerville, Goose Creek, Sumter, Florence
