3D Rendering Services Charlotte, North Carolina: House designs and architectural trends in Charlotte, North Carolina, reflect a unique blend of historical charm and modern innovation. Here are some distinctive features of house designs and architectural trends in Charlotte:
- Southern Architectural Influence: Charlotte embraces its Southern heritage with architectural styles that pay homage to the past. Traditional Southern designs, such as Georgian, Colonial Revival, and Greek Revival, can be seen in many homes. These styles often feature symmetrical facades, columns, and large front porches that encourage outdoor living.
- Craftsman and Bungalow Homes: Craftsman and bungalow-style homes are prevalent in Charlotte’s neighborhoods. These designs focus on craftsmanship, with features like exposed rafters, front gables, and handcrafted details. They often include spacious front porches and open floor plans, creating a sense of warmth and coziness.
- Transitional and Modern Styles: While traditional designs are popular, Charlotte also embraces transitional and modern architectural trends. Many new homes feature clean lines, large windows, and open layouts. These contemporary designs incorporate natural materials like stone and wood, often with a focus on sustainability.
- Outdoor Living Spaces: Charlotte’s pleasant climate encourages outdoor living, and as a result, many homes are designed with outdoor spaces in mind. Covered porches, screened-in patios, and outdoor kitchens are common features. Landscaping is often designed to create private, serene outdoor retreats.
- Historic Preservation: Charlotte places a strong emphasis on historic preservation, and this is reflected in the architecture. Many neighborhoods have strict regulations to maintain the historical character of homes. Renovations and new construction often need to adhere to specific guidelines to preserve the city’s architectural heritage.
- Energy Efficiency: Energy-efficient features have become increasingly important in Charlotte’s architectural trends. Homes are often designed with features like high-efficiency HVAC systems, advanced insulation, and energy-efficient windows to reduce utility costs and minimize environmental impact.
- Open Floor Plans: Open floor plans are a prevalent design feature in Charlotte homes. These layouts create a sense of spaciousness and encourage family togetherness. They often combine kitchen, dining, and living areas into one large, interconnected space.
- Mixed-Use Communities: Charlotte has seen the rise of mixed-use communities that integrate residential, retail, and commercial spaces. These communities aim to create walkable neighborhoods where residents can live, work, and play without the need for long commutes.
- Innovative Use of Technology: Smart home technology is incorporated into many new builds and renovations. Residents can control lighting, security, HVAC, and entertainment systems remotely, enhancing convenience and security.
- Sustainable Design: Sustainable building practices are increasingly popular in Charlotte. Many homes incorporate green building materials, energy-efficient appliances, and landscaping that minimizes water usage. Solar panels and rainwater harvesting systems are also becoming more common.
In summary, Charlotte’s house designs and architectural trends reflect a blend of historical preservation and contemporary innovation. The city values its Southern heritage while embracing modern living concepts, sustainability, and smart home technology. The result is a diverse architectural landscape that caters to a wide range of tastes and lifestyles.
Charlotte, North Carolina 3D Rendering Services
At The 2D3D Floor Plan Company, we are proud to bring innovative and cutting-edge 3D rendering services to the vibrant city of Charlotte. We specialize in a wide range of services that cater to the unique architectural and real estate needs of this thriving urban hub. Whether you’re a real estate agent, developer, or homeowner, we have the solutions to help you showcase your properties with style and sophistication.
3D Exterior Rendering at Unbeatable Prices
Our 3D exterior rendering services bring your architectural designs to life. Whether you’re planning to build a new home or want to showcase a property for sale, our high-quality renderings provide a realistic view of the exterior, allowing potential buyers or investors to visualize the finished product.
Charlotte, North Carolina, is a city with a diverse architectural landscape, influenced by its rich history and growing modernity. When it comes to house exterior designs and architectural trends, there are two unique aspects that stand out in Charlotte:
- A blend of Historic and Contemporary Styles: One distinctive feature of Charlotte’s architectural landscape is the harmonious blend of historic and contemporary styles. The city takes pride in preserving its historic neighborhoods, where you can find beautifully restored Victorian, Colonial Revival, and Craftsman-style homes. These historic homes often feature charming details such as ornate trim work, wide front porches, and well-preserved facades.
- Outdoor Living Spaces and Sustainability: Charlotte’s pleasant climate encourages a strong emphasis on outdoor living spaces and sustainable design features. Many homeowners and builders prioritize creating inviting outdoor areas, such as covered patios, decks, and outdoor kitchens. These spaces are perfect for year-round enjoyment and entertainment.
Irresistible, Low-Cost Prices for 3D Residential Exterior Renderings in Charlotte, North Carolina

Irresistible, Low-Cost Prices for 3D Commercial Exterior Renderings in Charlotte, North Carolina

3D Interior Rendering at Unbeatable Prices
Create stunning interior visuals with our 3D interior rendering services. These immersive renderings capture the essence of your interior spaces, from living rooms and kitchens to bedrooms and bathrooms. We pay meticulous attention to detail to ensure that your interior designs shine.
In Charlotte, North Carolina, house interior designs and interior architectural trends have evolved to meet the demands of modern living while retaining a sense of Southern charm and hospitality. Here are three unique aspects of these trends in the city:
- Open Concept Living Spaces: One of the standout interior architectural trends in Charlotte is the prevalence of open-concept living spaces. Homes in Charlotte often feature spacious, interconnected living areas that seamlessly flow from one room to another. This design concept creates a sense of airiness and encourages social interaction among family members and guests.
- Southern Hospitality and Comfort: Charlotte’s interior design trends are deeply rooted in Southern hospitality and comfort. Homeowners often prioritize creating warm and welcoming interiors with a touch of traditional Southern elegance. You’ll find elements like hardwood floors, crown molding, and cozy fireplace mantels in many homes.
- Smart Home Technology Integration: Charlotte’s homeowners are increasingly integrating smart home technology into their houses. From security systems to thermostats and lighting, technology is playing a significant role in modern interior designs. Smart home features enhance convenience, energy efficiency, and security.
Irresistible, Low-Cost Prices for 3D Interior Rendering Views in Charlotte, North Carolina

2D Floor Plans at Unbeatable Prices
Our 2D floor plans provide a clear and comprehensive view of property layouts. They are invaluable for real estate listings, architectural design presentations, and property marketing materials. We offer both 2D black-and-white floor plans and colored floor plans, allowing you to choose the style that suits your needs.
3D Floor Plan Rendering at Unbeatable Prices
Take your floor plans to the next level with our 3D floor plan services. These visually engaging representations provide a three-dimensional perspective of property layouts, enhancing the viewer’s understanding of the space. Perfect for marketing purposes and architectural visualization.
Floor plans in Charlotte, North Carolina, often exhibit unique aspects that reflect the city’s blend of traditional Southern charm and modern living. Here are some distinctive features of floor plans in Charlotte:
- Southern Porches and Outdoor Living Spaces: Charlotte’s warm climate encourages the use of outdoor living spaces. Many homes feature spacious front porches with classic Southern rocking chairs or back patios with fire pits and outdoor kitchens. These areas are designed for relaxation and socializing and often blur the lines between indoor and outdoor living.
- Master Suites on the Main Level: A common trend in Charlotte’s floor plans is the inclusion of master suites on the main level of the home. This design choice caters to the preferences of homeowners who want convenience and accessibility. Having the master suite on the main floor eliminates the need to navigate stairs daily, making it an attractive option for both young families and retirees.
- Flexible Living Spaces: Charlotte’s floor plans often incorporate flexible living spaces that can adapt to the changing needs of homeowners. For example, many homes feature bonus rooms or multipurpose areas that can serve as home offices, playrooms, or guest bedrooms. This flexibility allows residents to customize their living spaces to suit their lifestyles.
- Energy-Efficient Features: Sustainability and energy efficiency are important considerations in Charlotte’s floor plans. Many homes incorporate features such as energy-efficient windows, HVAC systems, and insulation to reduce energy consumption and lower utility costs. Solar panels and smart home technology are also becoming more prevalent, allowing homeowners to monitor and control their energy usage.
Irresistible, Low-Cost Prices for 2D and 3D Floor Plans in Charlotte, North Carolina

3D Aerial Rendering at Unbeatable Prices
For a unique perspective, our 3D aerial rendering services offer a bird’s-eye view of properties and their surroundings. Ideal for showcasing large developments, neighborhoods, and commercial properties, aerial renderings provide context and depth. Visit here for 3D aerial rendering prices/ cost
Real Estate Rendering at Unbeatable Prices
Elevate your real estate listings with our real estate rendering services. We transform property photos into eye-catching visuals, enhancing their appeal and helping you stand out in a competitive market. Our rendering expertise can turn any property into a masterpiece. Visit here for Real Estate Rendering Services
2D and 3D Site Plans at Unbeatable Prices
Our site plans provide a detailed overview of property layouts, including landscaping, parking, and amenities. Whether you’re planning a residential development, commercial project, or landscaping design, our site plans offer precision and clarity. Visit here for 2D 3D Site Plan Services
At The 2D3D Floor Plan Company, we are dedicated to helping our clients showcase their properties, designs, and visions with the utmost professionalism and creativity. Contact us today to discuss your rendering needs and let us bring your projects to life in Charlotte, North Carolina.
3D Exterior Rendering Projects in Charlotte, North Carolina
Some of the projects from our recent work portfolio, that we specifically completed in Charlotte, North Carolina
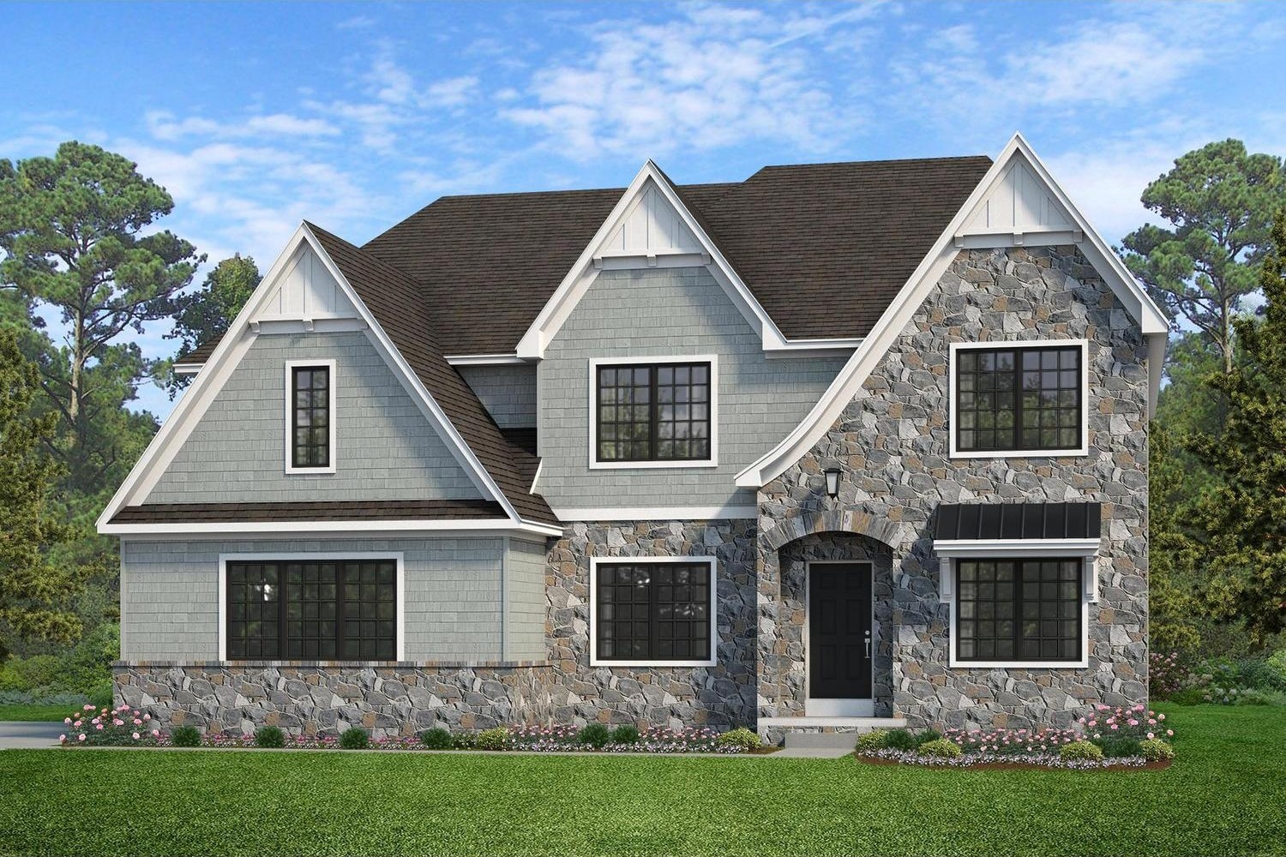
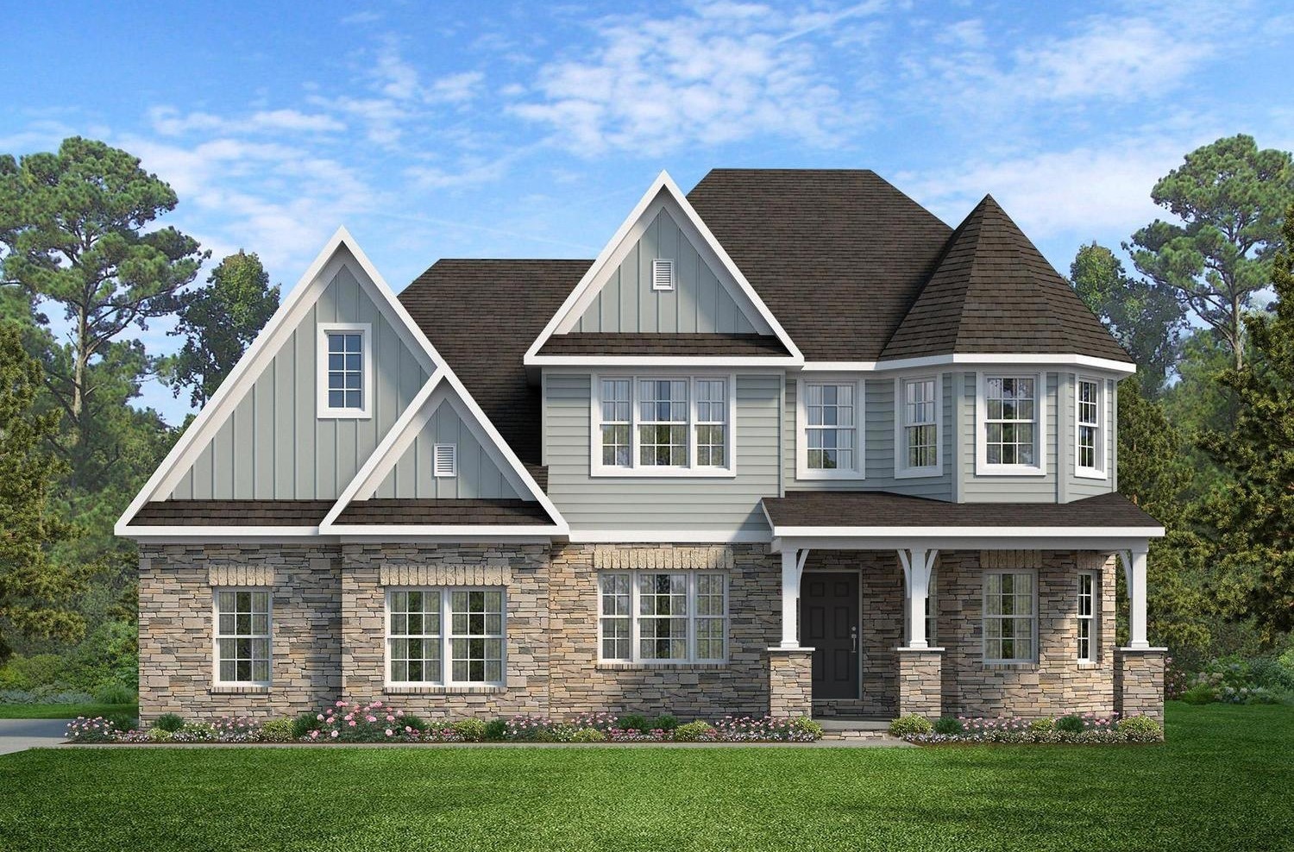
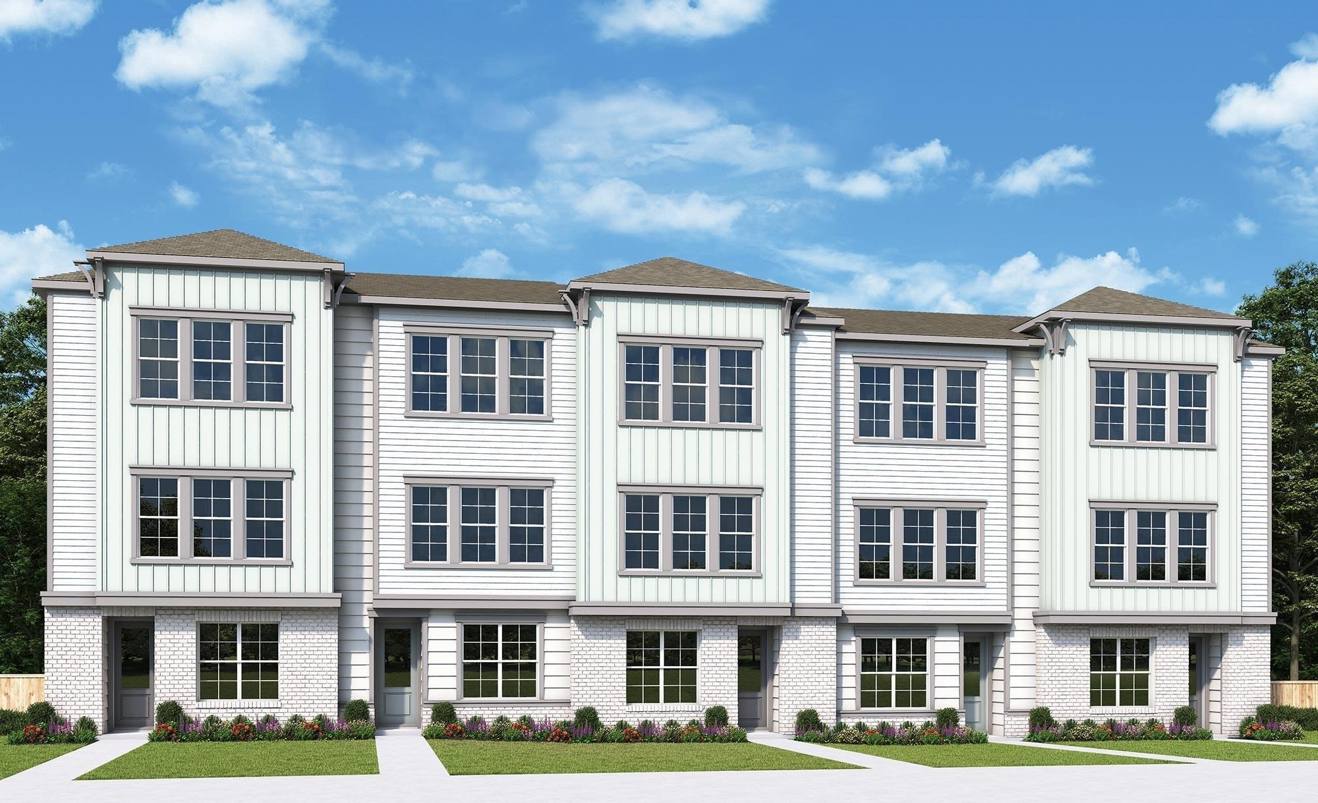
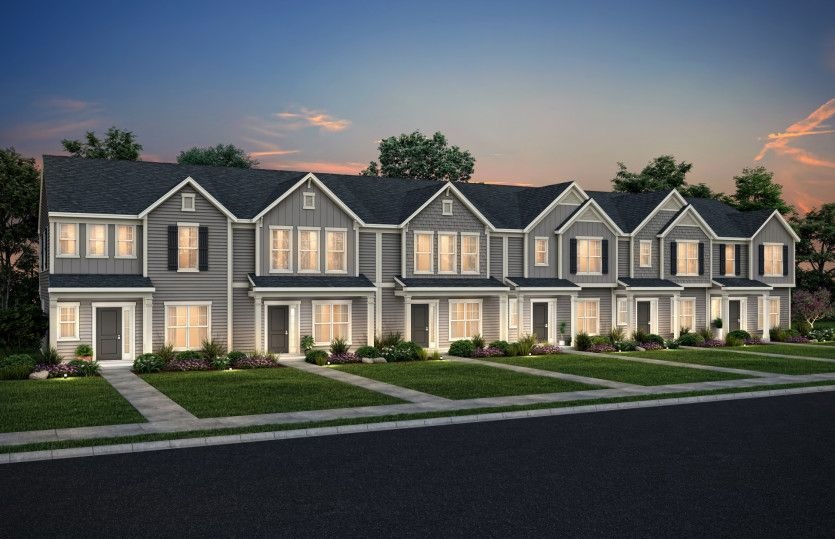
3D Interior Rendering Projects in Charlotte, North Carolina
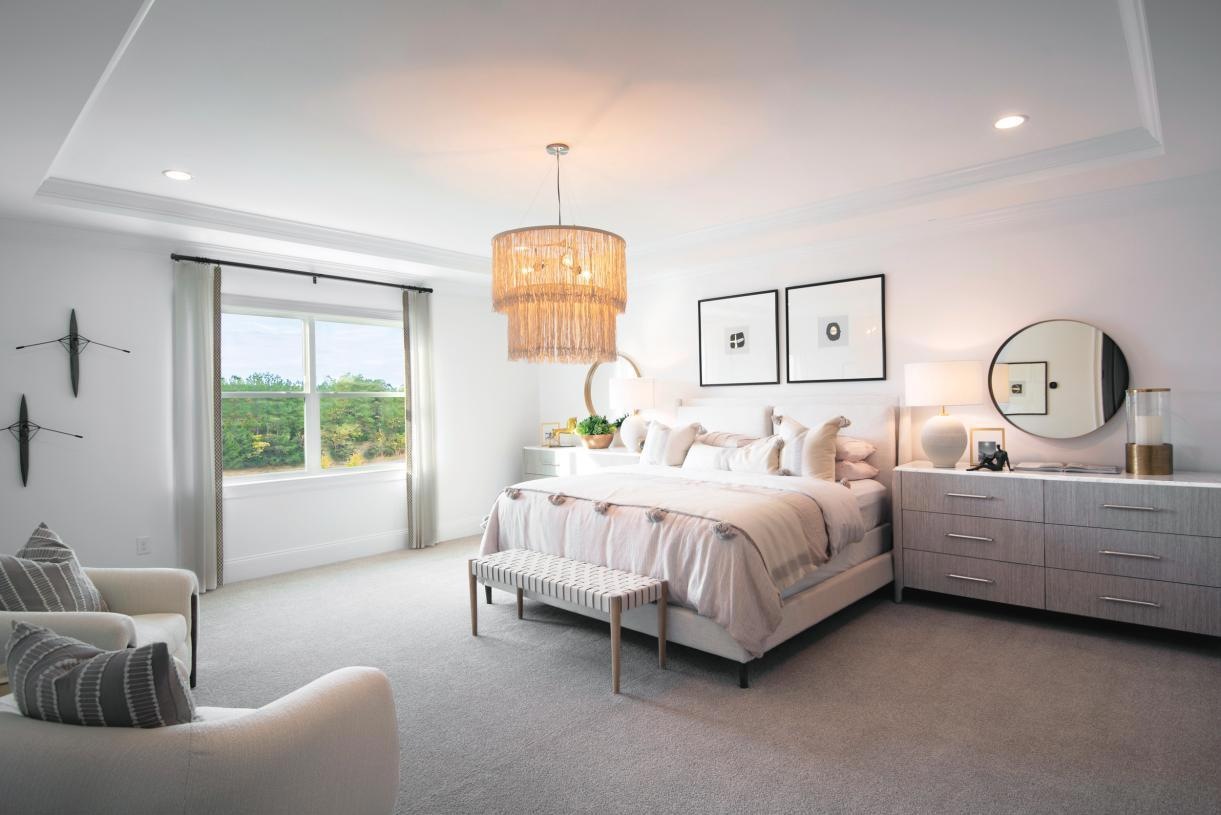
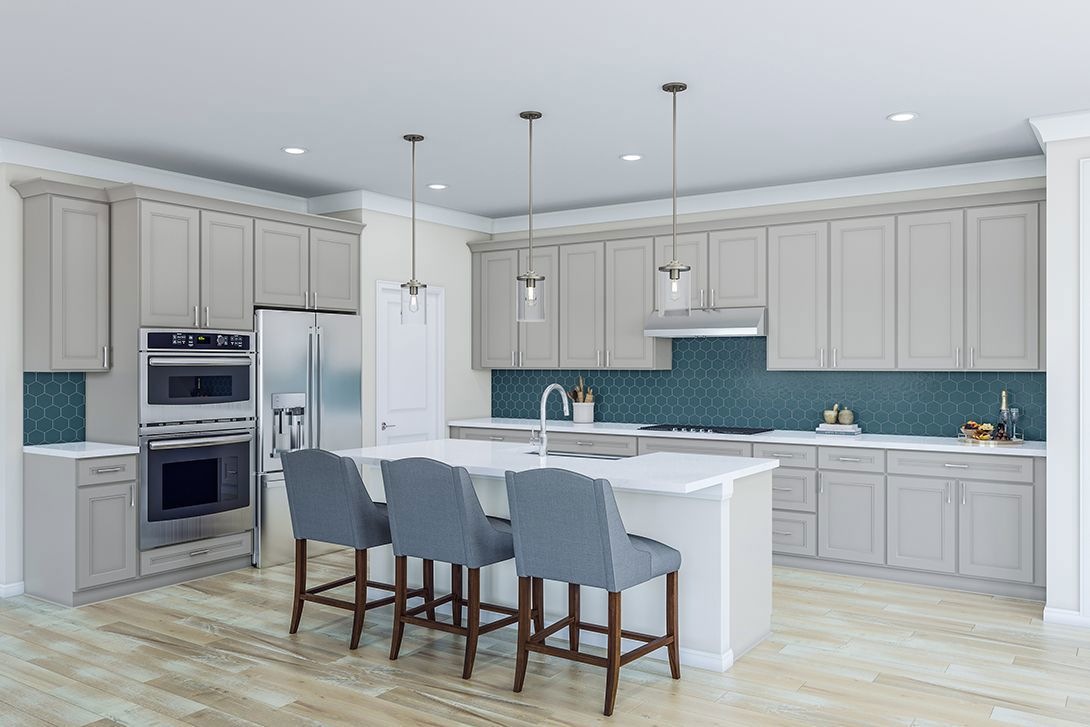
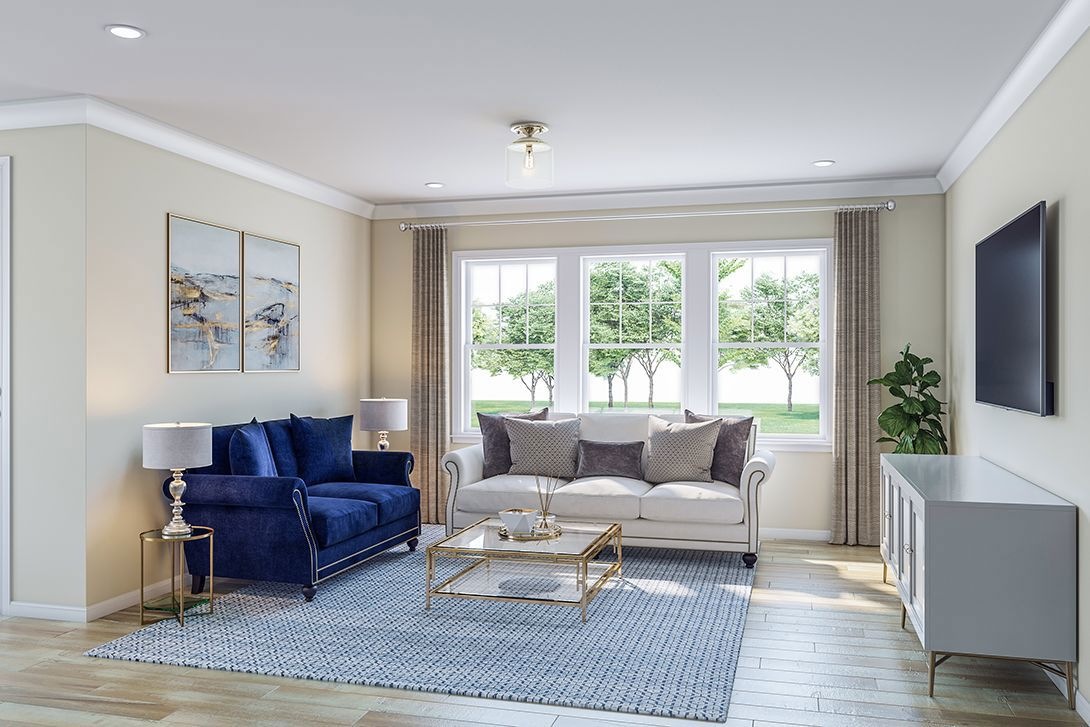
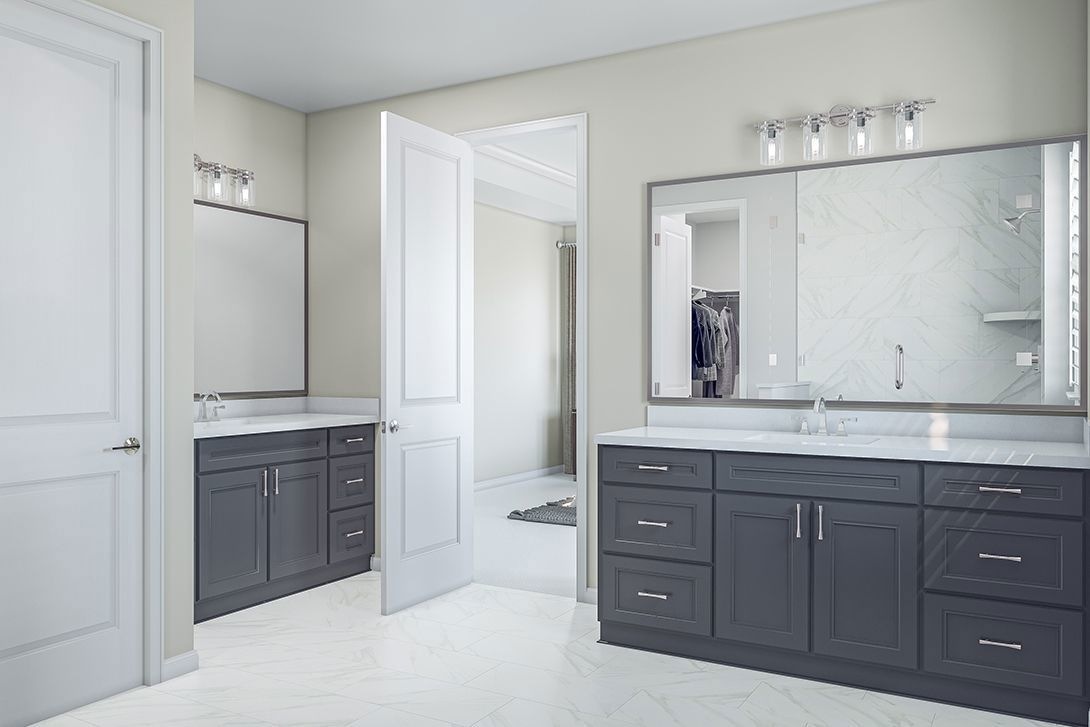
3D Floor Plan Rendering Projects in Charlotte, North Carolina
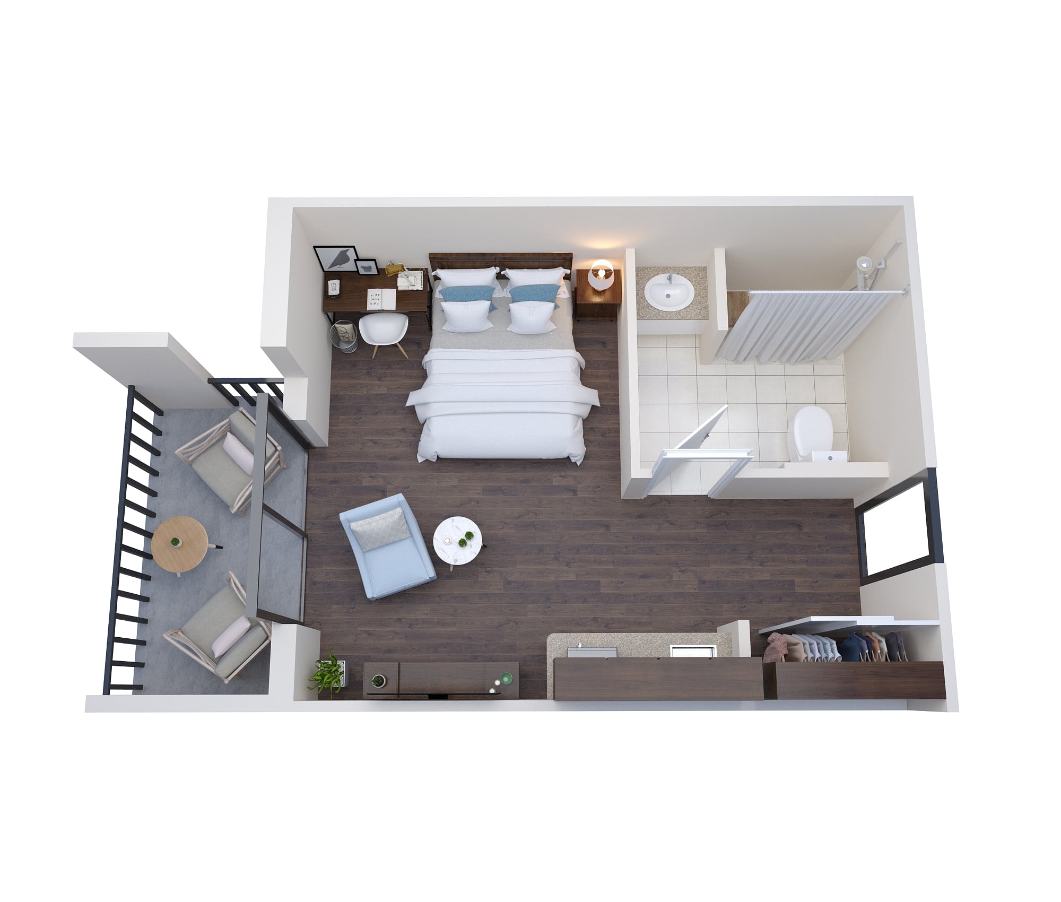
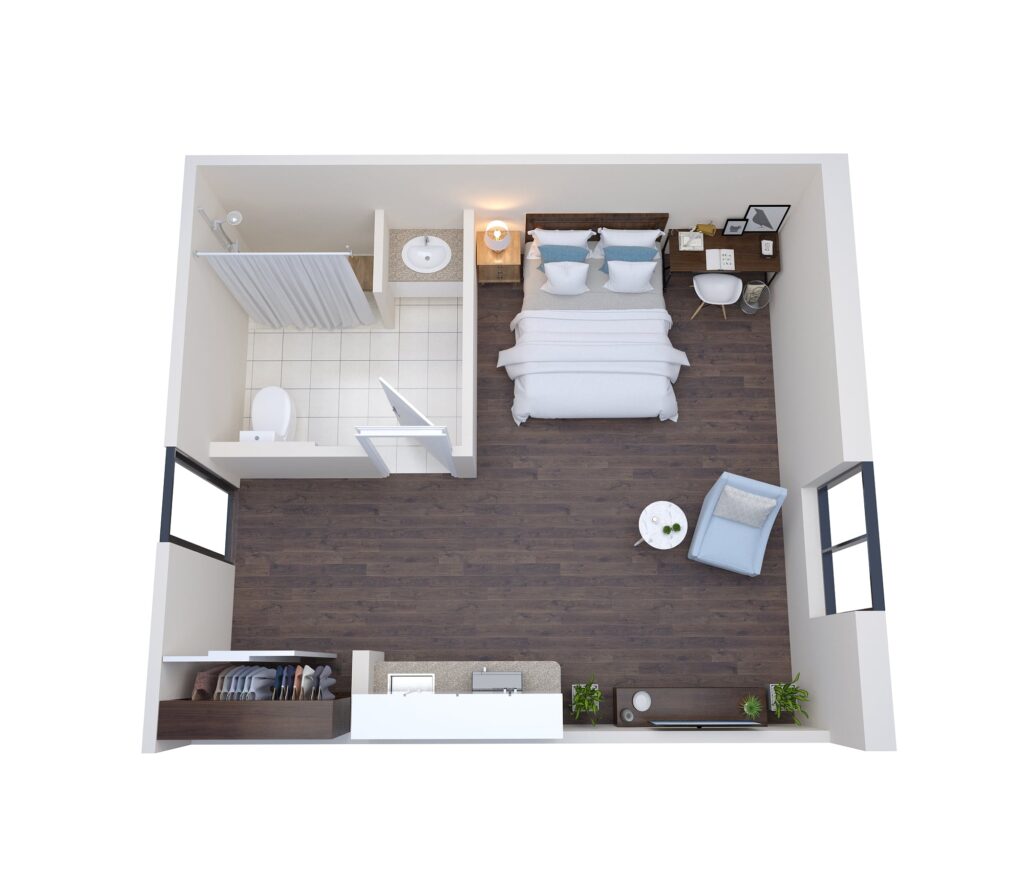
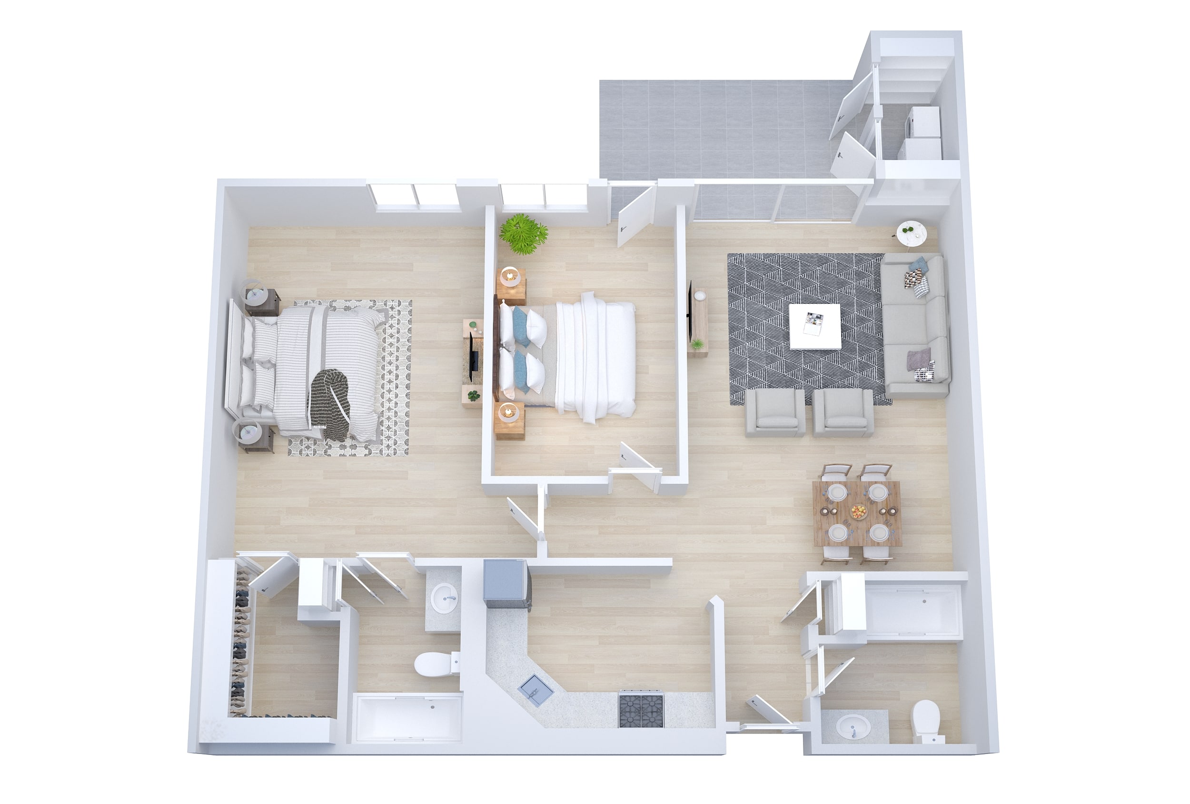
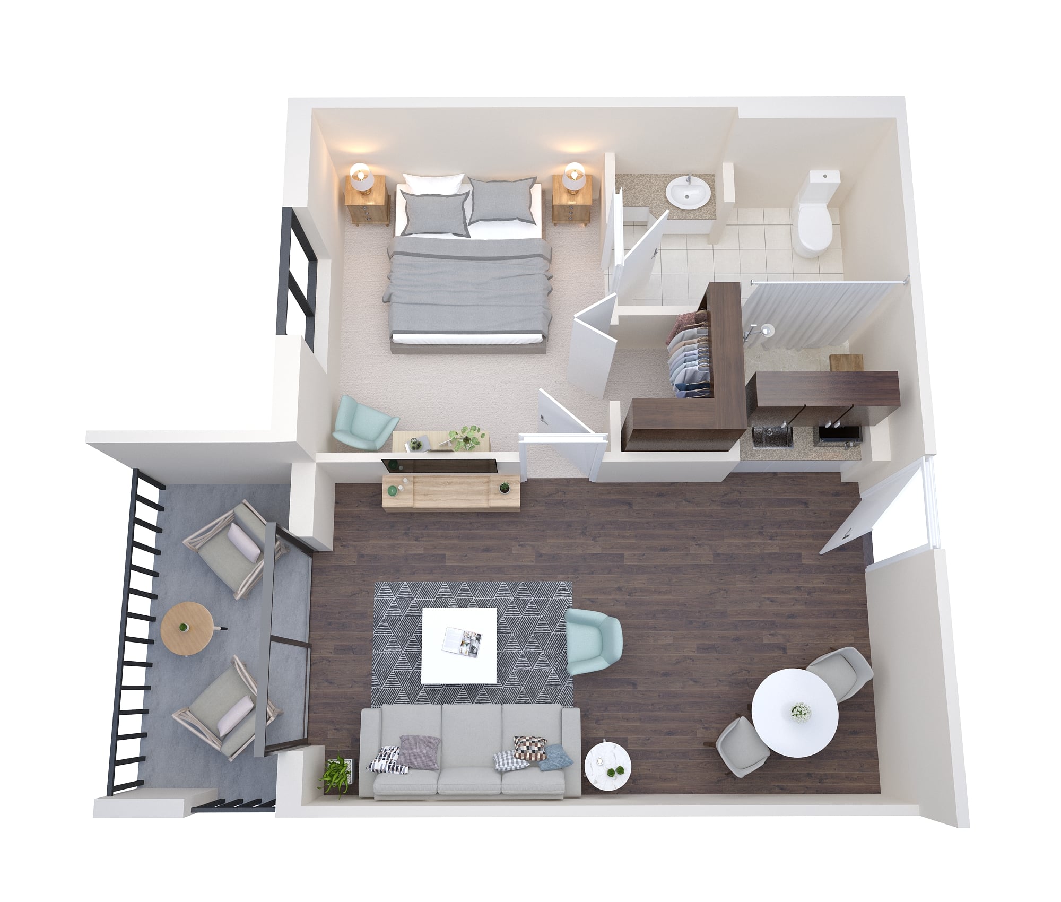
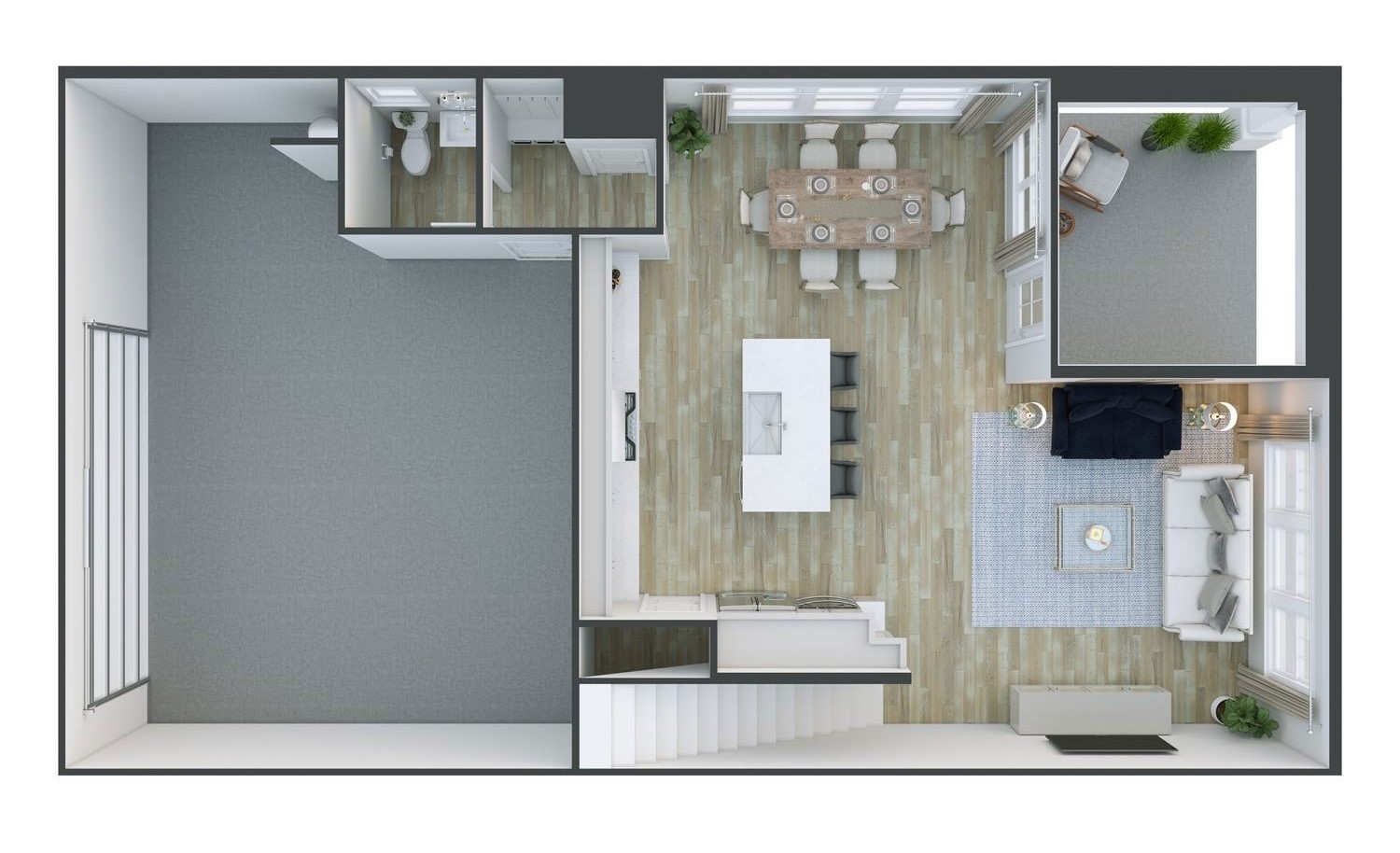
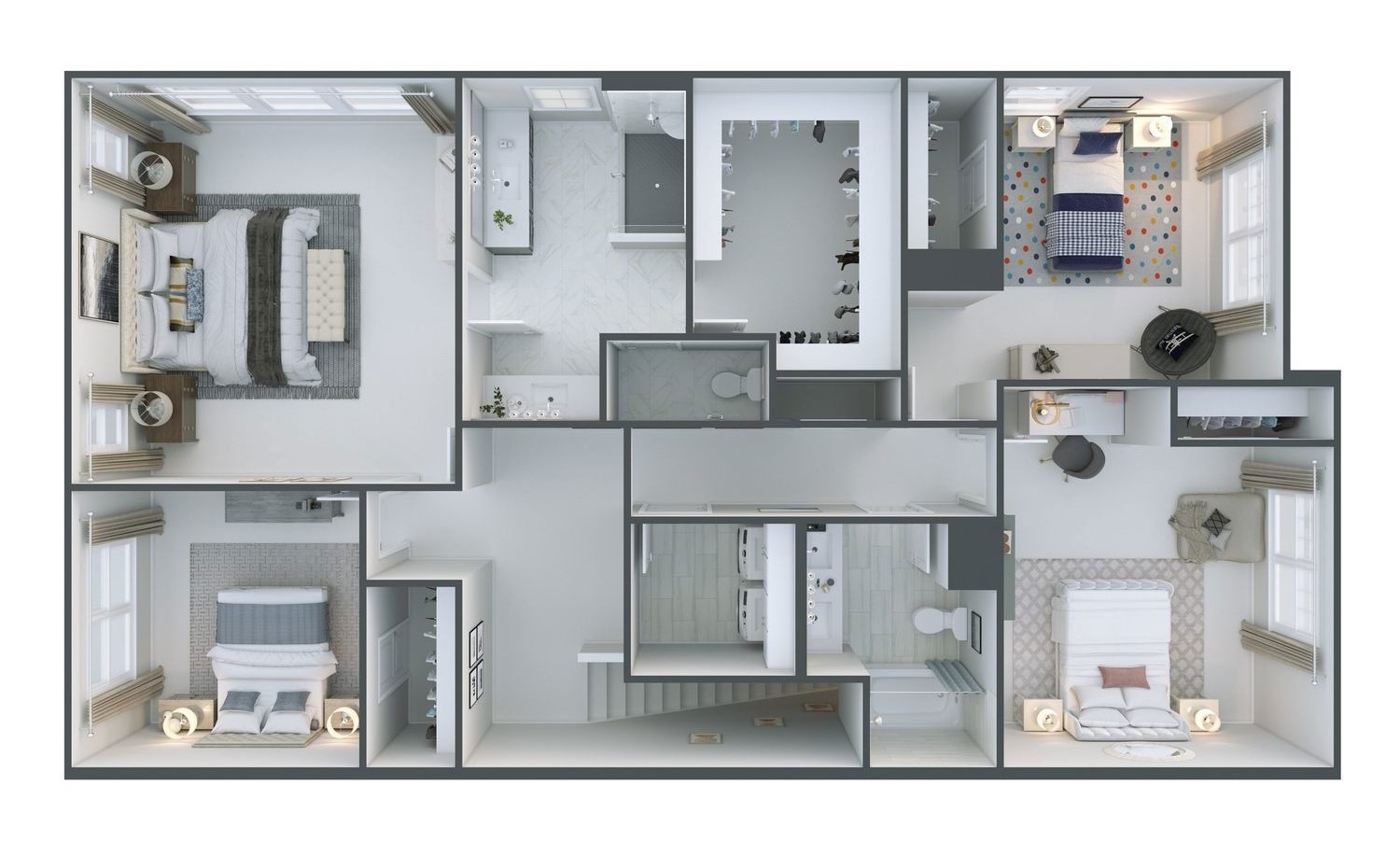
Why Choose Us?
- Price: Premium Quality Work at an Extremely Affordable Price
- Quality: Experienced & Highly-Talented 3D Designers at Work
- Time: Quick Turnaround at each Level; 24 Hours Delivery Available
- Deliverable “100% Satisfaction Guaranteed” to Clients
Our Clients Say It Best!
With HIGH QUALITY & CREATIVE 3D Rendering Services, we have served 1,250+ Happy Clients & delivered them out-of-the-box modeling designs. Our Experienced and Highly Talented Designers are always committed to delivering PREMIUM QUALITY 3D Renders with dedicated UNLIMITED REVISIONS support.
How Are You So Affordable?
We are constantly asked, “Why are you so much cheaper than your competition?” It’s simple. Our experienced team, well-established customized processes, bulk amount orders, and operational setup in India allow us to keep our operating costs low, and we love to share these savings as an added advantage to our clients. This is where the saving for us is, and we pass that on to you!

Key Unique Architectural Trends of Top 20 Neighborhoods in Charlotte, North Carolina
Uptown (Downtown)
- The vibrant heart of Charlotte, bustling with business, culture, and entertainment.
- Skyline Dominance: High-rise buildings define the cityscape, emphasizing the bustling urban environment.
- Mixed-Use Developments: Integration of commercial, residential, and cultural spaces for a vibrant city center.
Dilworth
- Historic charm meets tree-lined streets, creating a picturesque residential haven.
- Historic Victorian Homes: Preservation of charming Victorian-era residences with well-maintained gardens.
- Tree-Lined Streets: Emphasis on greenery, creating a picturesque and walkable residential neighborhood.
NoDa (North Davidson)
- An artsy district known for its eclectic vibe, galleries, and local creativity.
- Adaptive Reuse: Transformation of industrial spaces into art galleries, studios, and unique living spaces.
- Street Art and Murals: Expression of creativity through vibrant street art, contributing to the neighborhood’s eclectic atmosphere.
South End
- A trendy neighborhood blending historic architecture with modern development and a vibrant arts scene.
- Historic Mill Adaptive Use: Conversion of old textile mills into modern apartments and workspaces.
- Contemporary Urban Design: Modern architecture blends with historic structures, fostering a dynamic urban environment.
Plaza Midwood
- Quirky and diverse, this neighborhood boasts unique shops, eateries, and a sense of community.
- Eclectic Residential Styles: A mix of architectural styles, from Craftsman to bungalows, reflecting the neighborhood’s diversity.
- Local Business-Focused Design: Storefronts and eateries are designed to encourage community engagement and a sense of local pride.
Myers Park
- Elegant homes, tree-lined streets, and close proximity to Freedom Park define this affluent area.
- Elegant Georgian and Tudor Homes: Grand, upscale residences featuring classic architectural styles.
- Landscape Integration: Homes designed to complement the lush greenery and parks in the area.
Eastover
- A stately neighborhood characterized by upscale homes and historic architecture.
- Luxurious Estate Architecture: Large, stately homes with classic architectural elements like columns and manicured lawns.
- Neighborhood Harmony: Cohesive architectural styles contribute to an overall sense of affluence.
Ballantyne
- A thriving suburban community with upscale amenities, parks, and corporate developments.
- Master-Planned Suburban Design: Thoughtful layout with a mix of residential, commercial, and recreational spaces.
- Corporate Campus Architecture: Modern office buildings and corporate campuses contribute to a thriving business environment.
Cotswold
- A mix of residential and commercial spaces, known for its shopping and dining options.
- Mixed-Use Zoning: Seamless integration of residential homes, offices, and retail spaces.
- Modern Retail Design: Contemporary shopping centers designed for a high-end retail experience.
Elizabeth
- A historic neighborhood with a blend of architectural styles and a strong community spirit.
- Historic Preservation: Restoration of historic homes with a focus on maintaining the neighborhood’s character.
- Community-Centric Design: Architectural features encourage a strong sense of community and local identity.
Cherry
- An evolving community with a mix of historic homes and modern developments.
- Blending Historic and Modern: Preservation of historic homes alongside contemporary architectural developments.
- Artistic Integration: Embracing artistic elements in public spaces and architectural designs.
Wesley Heights
- Trendy and urban, offering a mix of historic and new residential options.
- Urban Revitalization: Renovation of historic structures, contributing to a modern and trendy urban atmosphere.
- Mixed Residential Styles: A fusion of historic homes and newer residential options, creating a diverse housing landscape.
Sedgefield
- A residential area with a suburban feel, featuring parks and proximity to the South End.
- Suburban Residential Design: Emphasis on family-friendly housing with a mix of traditional and modern styles.
- Green Spaces: Integrating parks and outdoor areas into the neighborhood’s design for a suburban feel.
University City
- Home to UNC Charlotte, this area is a hub for education, business, and cultural diversity.
- Campus Influence: Architectural styles influenced by the presence of UNC Charlotte, with a mix of academic and residential structures.
- Innovation Hubs: Designing spaces that foster collaboration and innovation, reflecting the educational and business focus.
Steele Creek
- A growing suburban area known for its residential developments and outdoor spaces.
- Suburban Development: Residential developments designed to accommodate the growing population.
- Natural Integration: Architecture complementing the natural landscape, with an emphasis on outdoor spaces.
Foxcroft
- An affluent neighborhood with spacious homes and a prestigious country club.
- Luxurious Estate Design: Expansive homes with upscale architectural elements and spacious surroundings.
- Country Club Influence: Architectural designs catering to a prestigious country club lifestyle.
Huntersville
- A family-friendly suburb with parks, schools, and a mix of residential options.
- Family-Centric Architecture: Designing homes and neighborhoods with a focus on family-friendly features.
- Park Integration: Incorporating parks and green areas into the residential landscape.
Davidson
- A charming town with a historic downtown, Davidson College, and a lakefront community.
- Historic Preservation: Maintaining the charm of the historic downtown with well-preserved architecture.
- Lakefront Living: Architectural designs that maximize the appeal of living near a lake.
Matthews
- A suburban area with a small-town feel, offering parks, schools, and local events.
- Small-Town Aesthetics: Architectural designs that contribute to a quaint and small-town atmosphere.
- Community Gathering Spaces: Designing public spaces that encourage local events and community engagement.
Harrisburg
- A growing community with a mix of residential and commercial developments.
- Mixed-Use Development: Integrating residential and commercial spaces for a well-rounded community.
- Sustainable Design: Incorporating environmentally friendly features in new developments.
Submit Your Project Now:
Click here to Get Custom Quote
Check our latest work samples (portfolio): 2D Floor Plan Samples | 3D Floor Plan Samples | 3D Exterior Rendering Samples | 3D Interior Rendering Samples | 3D Aerial Rendering Samples
Contact
You can also submit your requirements here (use the below form):

Other Top Cities we serve in North Carolina: Raleigh, Greensboro, Durham, Winston-Salem, Fayetteville, Cary, Wilmington, High Point, Concord
