3D Rendering Services Columbus, Ohio: Columbus is a city with a diverse architectural heritage and evolving design trends. Here are some unique aspects of house designs and architectural trends in Columbus:
- Historical Preservation and Revival: Columbus boasts a rich historical architectural heritage. Many neighborhoods feature well-preserved historic homes from various architectural periods, including Victorian, Colonial Revival, Craftsman, and Mid-Century Modern. Homebuyers in Columbus often appreciate the charm and character of these older homes and may seek to restore or renovate them to maintain their original aesthetics.
- Contemporary Minimalism: In contrast to historical preservation, Columbus has seen a rise in contemporary minimalist house designs. Clean lines, open spaces, and a focus on simplicity are common features in these homes. Minimalist designs often emphasize natural materials, large windows for ample natural light, and functional layouts.
- Eco-Friendly and Sustainable Homes: Sustainable and eco-friendly design trends have gained momentum in Columbus, reflecting a broader national interest in environmental consciousness. Many homeowners are incorporating green building practices, energy-efficient appliances, and renewable energy sources like solar panels into their home designs.
- Outdoor Living Spaces: Columbus residents appreciate outdoor living, especially during the city’s warmer months. Home designs often include features like spacious decks, patios, and outdoor kitchens. Landscaping trends also prioritize creating inviting outdoor spaces that complement the overall architectural design.
- Modern Farmhouse Styles: The modern farmhouse trend has gained popularity in Columbus. These homes typically blend traditional farmhouse elements, such as pitched roofs and front porches, with modern design features like open floor plans and minimalist interiors. The modern farmhouse design aesthetic resonates with homeowners looking for a combination of rustic charm and contemporary living.
- Smart Homes: As technology continues to advance, smart home features are becoming more common in Columbus house designs. Homeowners are incorporating smart thermostats, lighting systems, security systems, and home automation to enhance convenience and energy efficiency.
- Infill Development: Columbus has experienced urban growth and infill development in recent years, leading to the construction of new homes in established neighborhoods. These homes often blend seamlessly with existing architectural styles while incorporating modern amenities and efficient use of space.
- Multi-Generational Living: Similar to national trends, Columbus has seen an increase in multigenerational living arrangements. This has led to the design of homes with features like separate living quarters, in-law suites, or flexible spaces that can accommodate extended family members.
- Customization and Personalization: Many homeowners in Columbus opt for customized home designs that cater to their unique preferences and needs. Architectural firms and builders offer personalized design services, allowing residents to create homes that reflect their individual lifestyles and tastes.
- Community-Oriented Designs: In certain suburban developments, there’s a focus on community-oriented designs, with shared green spaces, walking trails, and planned amenities like community centers and pools. These designs promote social interaction and a sense of community among residents.
These unique aspects of house designs and architectural trends in Columbus reflect the city’s blend of historical preservation, contemporary innovation, sustainability, and a commitment to creating homes that cater to the diverse needs and preferences of its residents.
Columbus, Ohio 3D Rendering Services
At The 2D3D Floor Plan Company, we’re proud to serve the vibrant city of Columbus, Ohio, with our comprehensive range of 3D rendering and floor plan services. With our deep understanding of Columbus’s architectural trends and design preferences, we are your trusted partner for all your visual marketing and real estate visualization needs. Whether you’re a real estate professional, developer, or homeowner, we’re here to bring your visions to life.
3D Exterior Rendering at Unbeatable Prices
In a city known for its diverse architectural styles, we specialize in creating stunning 3D exterior renderings that showcase your property’s unique features. Whether it’s a historic Victorian, a modern minimalist masterpiece, or anything in between, our renderings capture the essence of your property and its surroundings.
Columbus, Ohio, is a city with a diverse range of architectural styles and a growing focus on sustainability and modern design. Here are two unique aspects of house exterior designs and exterior architectural trends in Columbus:
- Modern Sustainable Architecture: Columbus has seen a surge in the popularity of sustainable and eco-friendly architectural designs. Homeowners and developers are increasingly incorporating features like solar panels, energy-efficient windows, and green roofs into their designs. Modern sustainable homes often blend contemporary aesthetics with environmentally conscious construction methods. These designs prioritize energy efficiency, reduce environmental impact, and promote a healthier living environment.
- Mix of Historic and Contemporary Styles: Columbus boasts a rich architectural history with a mix of historic neighborhoods and modern developments. Many homeowners in the city choose to embrace this diversity by blending historic architectural elements with contemporary design. For example, you’ll find homes that retain their historic facades while featuring modern interiors and open floor plans. This fusion of old and new creates unique and visually appealing exteriors that pay homage to the city’s heritage while embracing modern living.
Irresistible, Low-Cost Prices for 3D Residential Exterior Renderings in Columbus, Ohio

Irresistible, Low-Cost Prices for 3D Commercial Exterior Renderings in Columbus, Ohio

3D Interior Rendering at Unbeatable Prices
Step inside your property before it’s built or renovated with our lifelike 3D interior renderings. Whether you’re staging a home, marketing a commercial space, or planning a renovation, our interior renderings provide an immersive experience for your clients or prospective buyers.
Columbus, Ohio, has a diverse and evolving interior design and architectural scene that combines functionality, innovation, and style. Here are three unique aspects of house interior designs and interior architectural trends in Columbus:
- Open-Concept Living: Open floor plans have become increasingly popular in Columbus homes. These designs remove traditional barriers between the kitchen, dining area, and living room, creating a sense of spaciousness and connectivity. The trend emphasizes natural light, making use of large windows and glass doors to blend indoor and outdoor spaces. Open-concept living encourages social interaction and is well-suited for modern family dynamics.
- Integration of Smart Home Technology: Columbus residents are embracing smart home technology to enhance convenience, security, and energy efficiency. Homes in the city often feature integrated smart systems that allow homeowners to control lighting, climate, security, and entertainment with ease. This technology is seamlessly integrated into the interior design, with sleek touchscreens, voice-activated devices, and concealed wiring to maintain a clean and modern aesthetic.
- Blend of Traditional and Modern Elements: Columbus has a rich architectural heritage, and many homeowners are keen to preserve and blend traditional elements with contemporary design. You’ll find homes that incorporate exposed brick walls, reclaimed wood, and vintage fixtures alongside modern furnishings and sleek finishes. This fusion of old and new creates unique and inviting interiors that tell a story of the city’s history while meeting the demands of modern living.
Irresistible, Low-Cost Prices for 3D Interior Rendering Views in Columbus, Ohio

2D Floor Plans at Unbeatable Prices
Clear, detailed, and accurate, our 2D floor plans are essential tools for real estate marketing and property development. We offer a range of floor plan styles, from simple black and white layouts to fully furnished and colored plans, allowing you to choose the level of detail that suits your needs.
3D Floor Plan Rendering at Unbeatable Prices
Elevate your floor plans with our 3D floor plan services. These dynamic visuals provide a deeper understanding of the spatial layout, making it easier for clients to envision their future living or working spaces.
Floor plans in Columbus, Ohio, showcase unique aspects that cater to the needs and preferences of residents in this dynamic city. Here are some distinctive features of floor plans in Columbus:
- Flexible Spaces: Many Columbus homes feature flexible floor plans that can adapt to various uses. This flexibility is ideal for homeowners who value multi-functional spaces, as rooms can easily transition from offices to guest bedrooms, playrooms, or workout areas. Sliding doors, built-in storage, and modular furniture contribute to the adaptability of these spaces.
- Outdoor Living Integration: Columbus experiences a range of seasons, and residents often want to make the most of their outdoor spaces. Floor plans in Columbus often emphasize outdoor living, with designs that seamlessly integrate patios, decks, and screened porches into the flow of the home. Sliding glass doors, large windows, and open-concept layouts help create a strong connection between indoor and outdoor areas.
- Mudrooms and Organized Storage: Columbus residents appreciate the practicality of mudrooms and organized storage solutions within their homes. Many floor plans include well-designed mudrooms with built-in cubbies, hooks, and benches to keep outdoor gear organized. In addition, homes often have ample storage throughout, including walk-in closets, pantry spaces, and custom shelving systems.
- Energy Efficiency: Given the range of weather conditions in Ohio, energy-efficient design is a significant aspect of floor plans. Columbus homes often incorporate features like high-performance insulation, energy-efficient windows, and programmable thermostats. Open layouts allow for efficient heating and cooling, and many homes use solar panels and other renewable energy sources to reduce their environmental impact.
- Basement Finishing: Basements are common in Columbus homes, and residents often take advantage of this space by finishing it for various purposes. These finished basements can serve as additional living areas, home theaters, game rooms, or even in-law suites. They add valuable square footage to the home and cater to diverse lifestyle needs.
Irresistible, Low-Cost Prices for 2D and 3D Floor Plans in Columbus, Ohio

3D Aerial Rendering at Unbeatable Prices
Showcase your property’s location, surroundings, and neighborhood with our 3D aerial renderings. These bird’s-eye views provide valuable context and highlight nearby amenities, parks, and landmarks. Visit here for 3D aerial rendering prices/ cost
Real Estate Rendering at Unbeatable Prices
Real estate marketing in Columbus demands high-quality visuals. Our real estate renderings are designed to captivate potential buyers, helping your listings stand out in a competitive market. Visit here for Real Estate Rendering Services
2D and 3D Site Plans at Unbeatable Prices
Whether you’re planning a new development or presenting an existing property, our 2D and 3D site plans provide a comprehensive overview of the entire property, including landscaping, parking, and building layouts. Visit here for 2D 3D Site Plan Services
Let The 2D3D Floor Plan Company be your go-to partner for 3D renderings, floor plans, and real estate visualizations in Columbus, Ohio. Contact us today to discuss your project and experience the difference of working with a trusted, Columbus-focused team. Your vision, our expertise – let’s bring it to life!
3D Exterior Rendering Projects in Columbus, Ohio
Some of the projects from our recent work portfolio, that we specifically completed in Columbus, Ohio
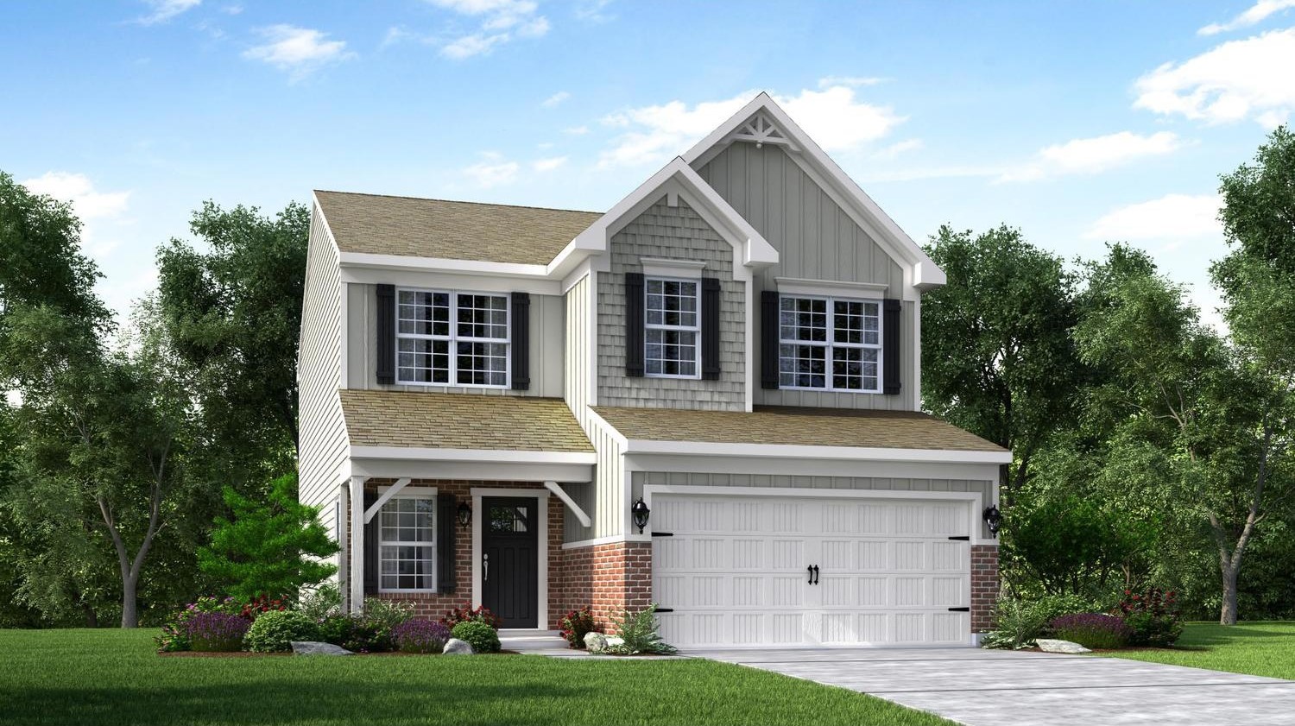
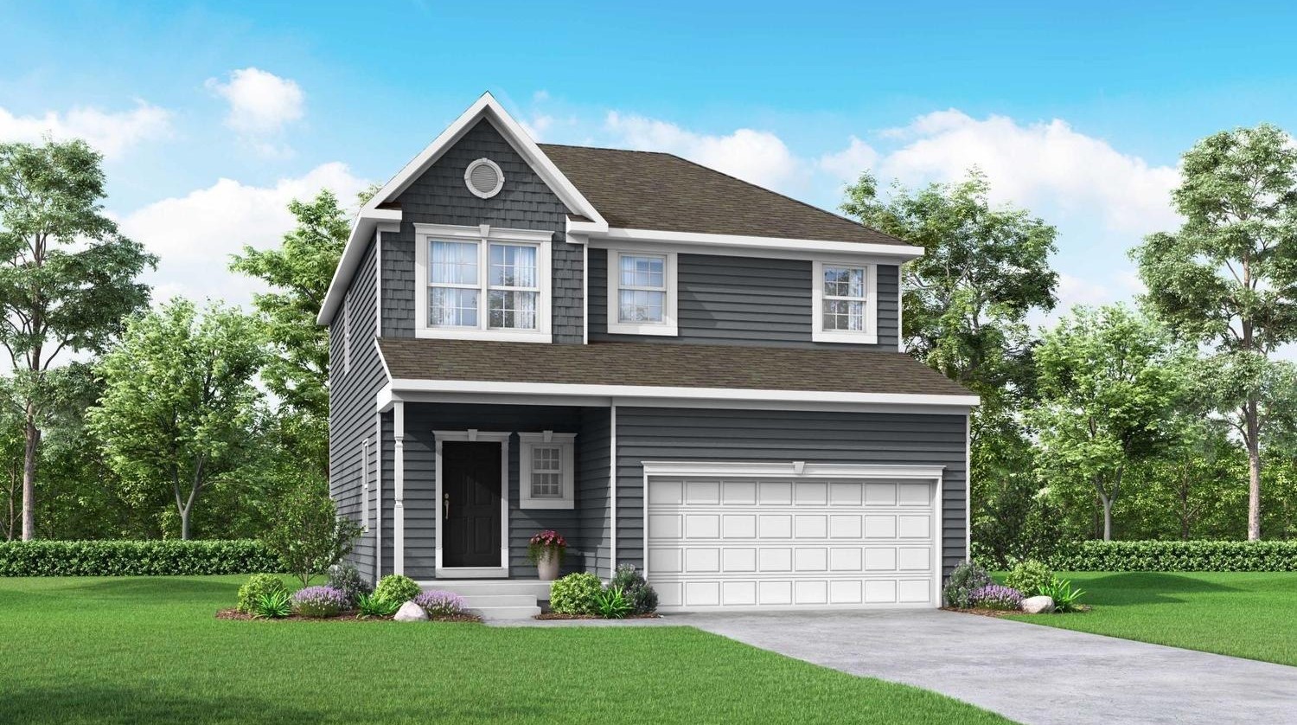
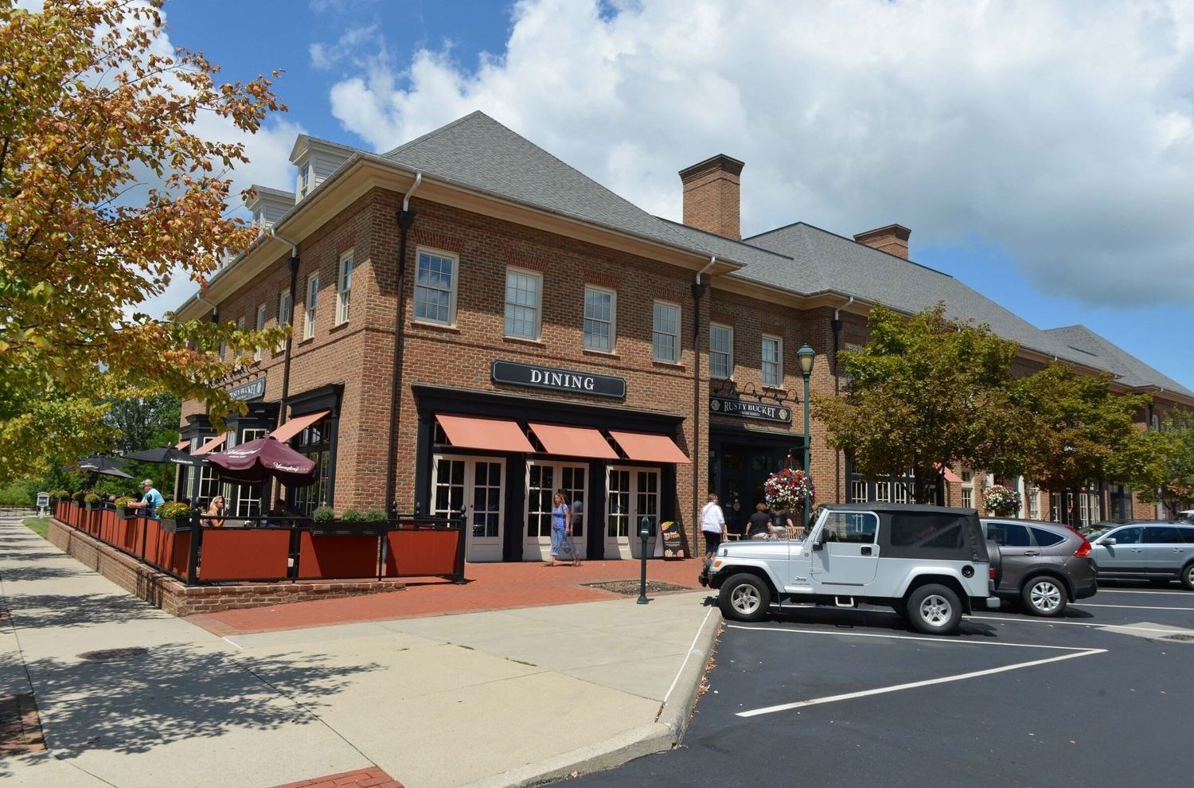
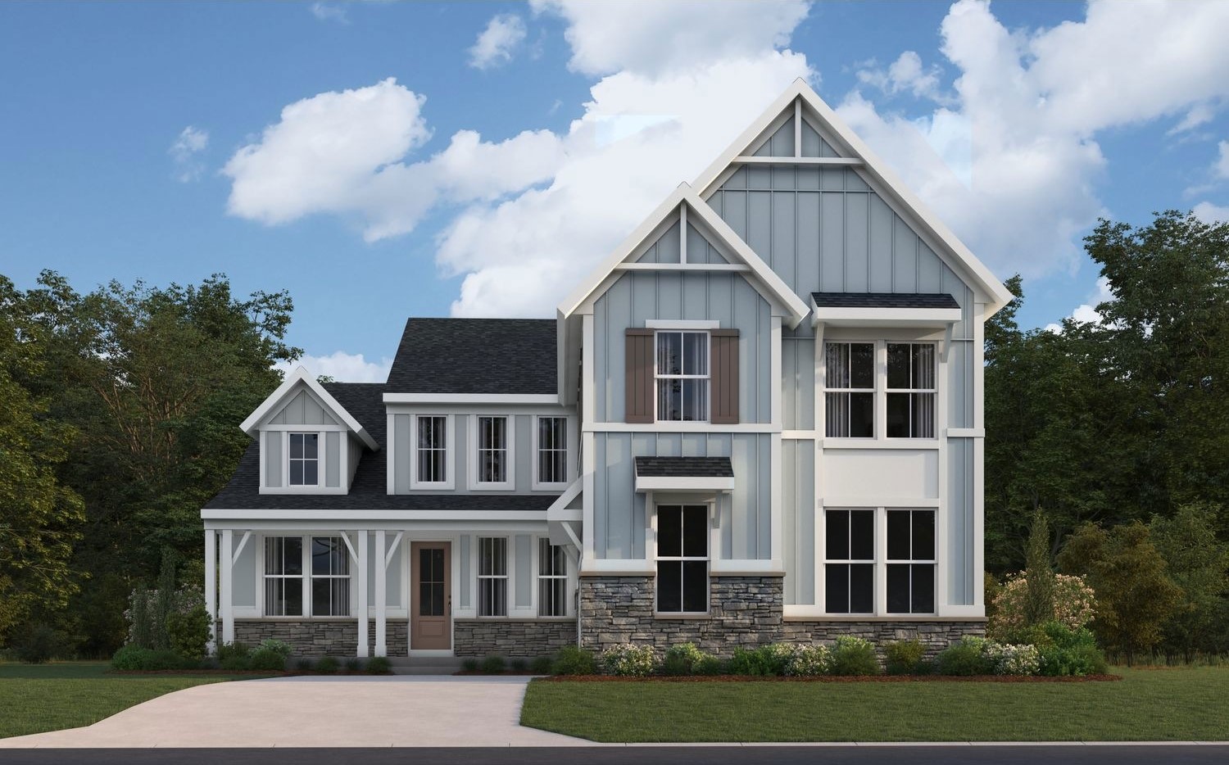
3D Interior Rendering Projects in Columbus, Ohio
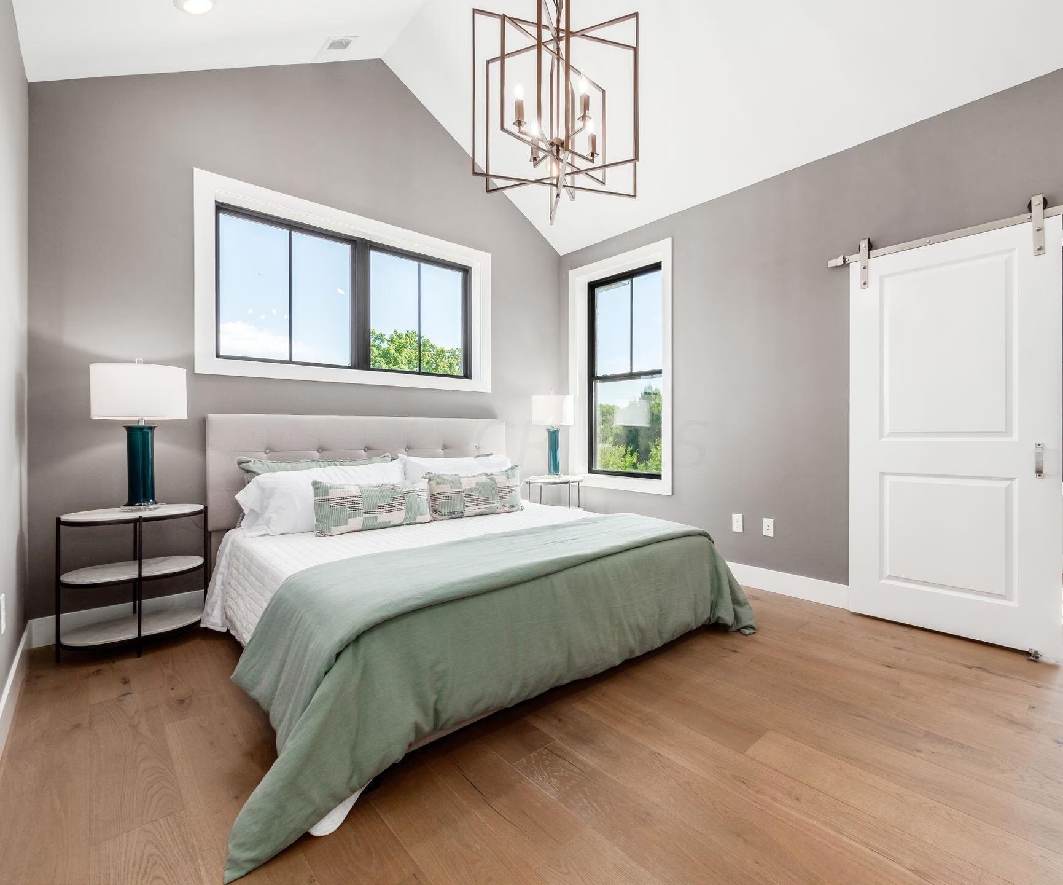
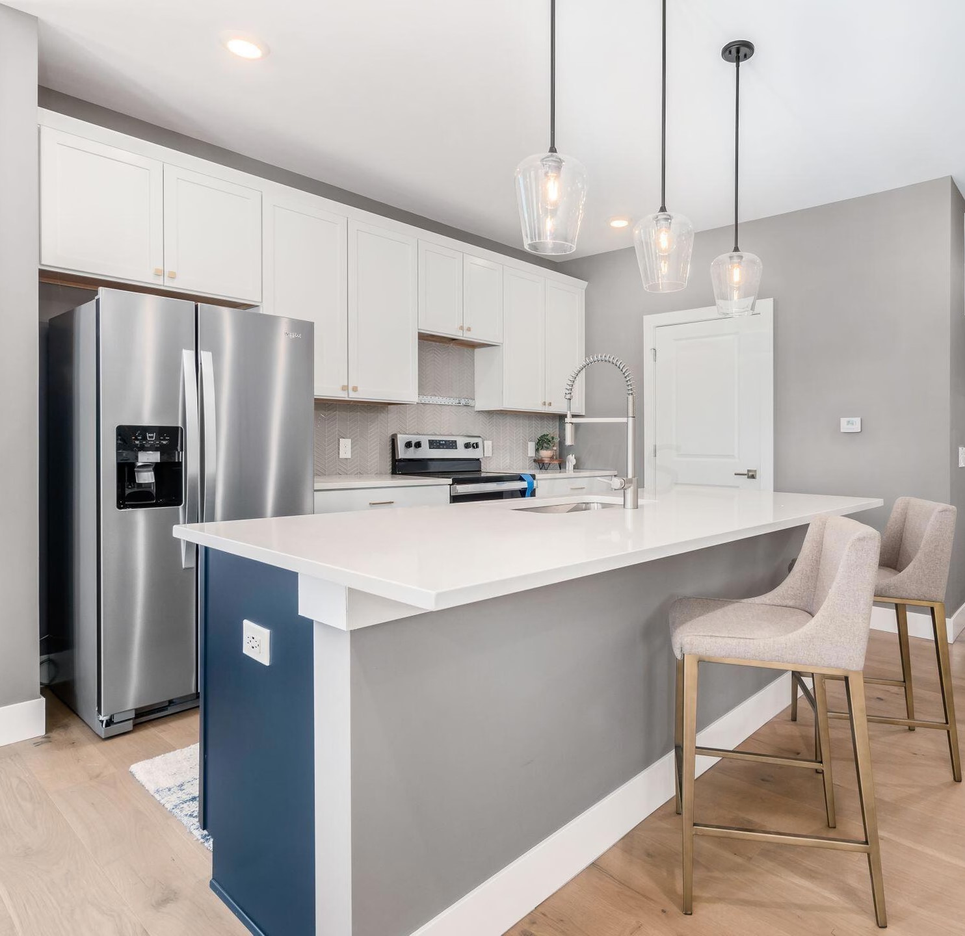
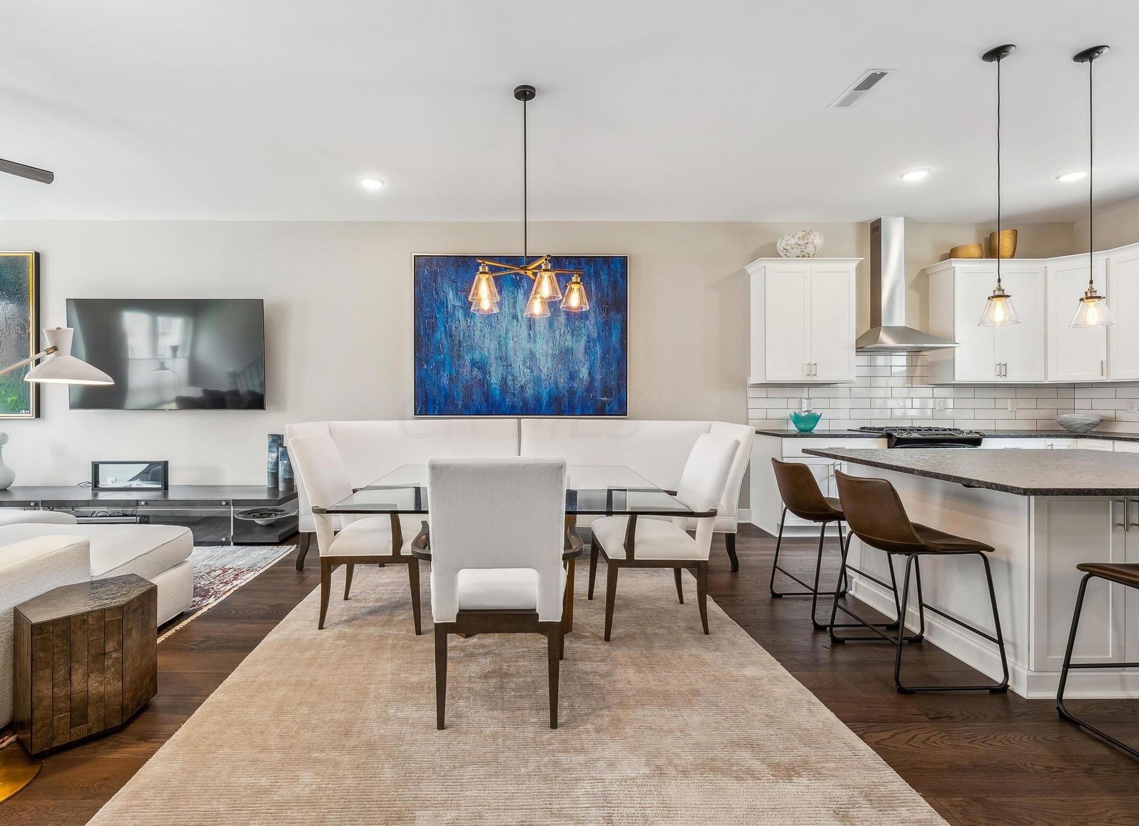
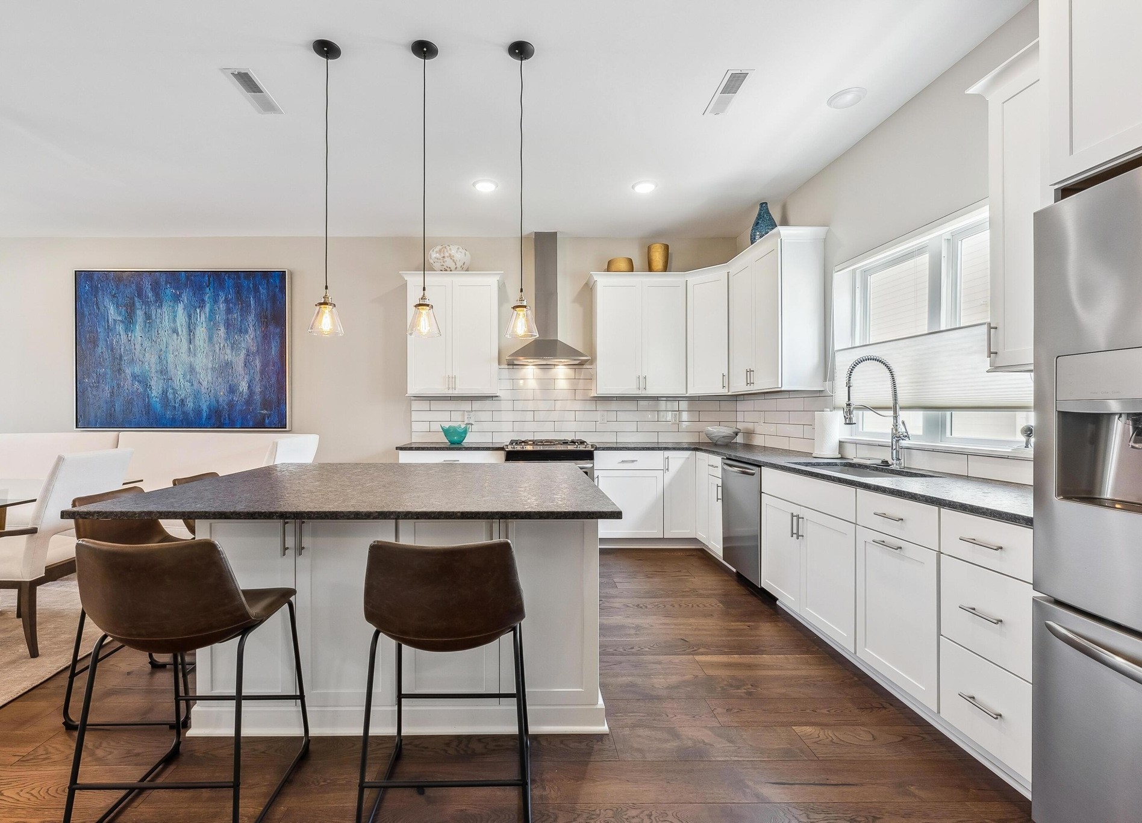
3D Floor Plan Rendering Projects in Columbus, Ohio
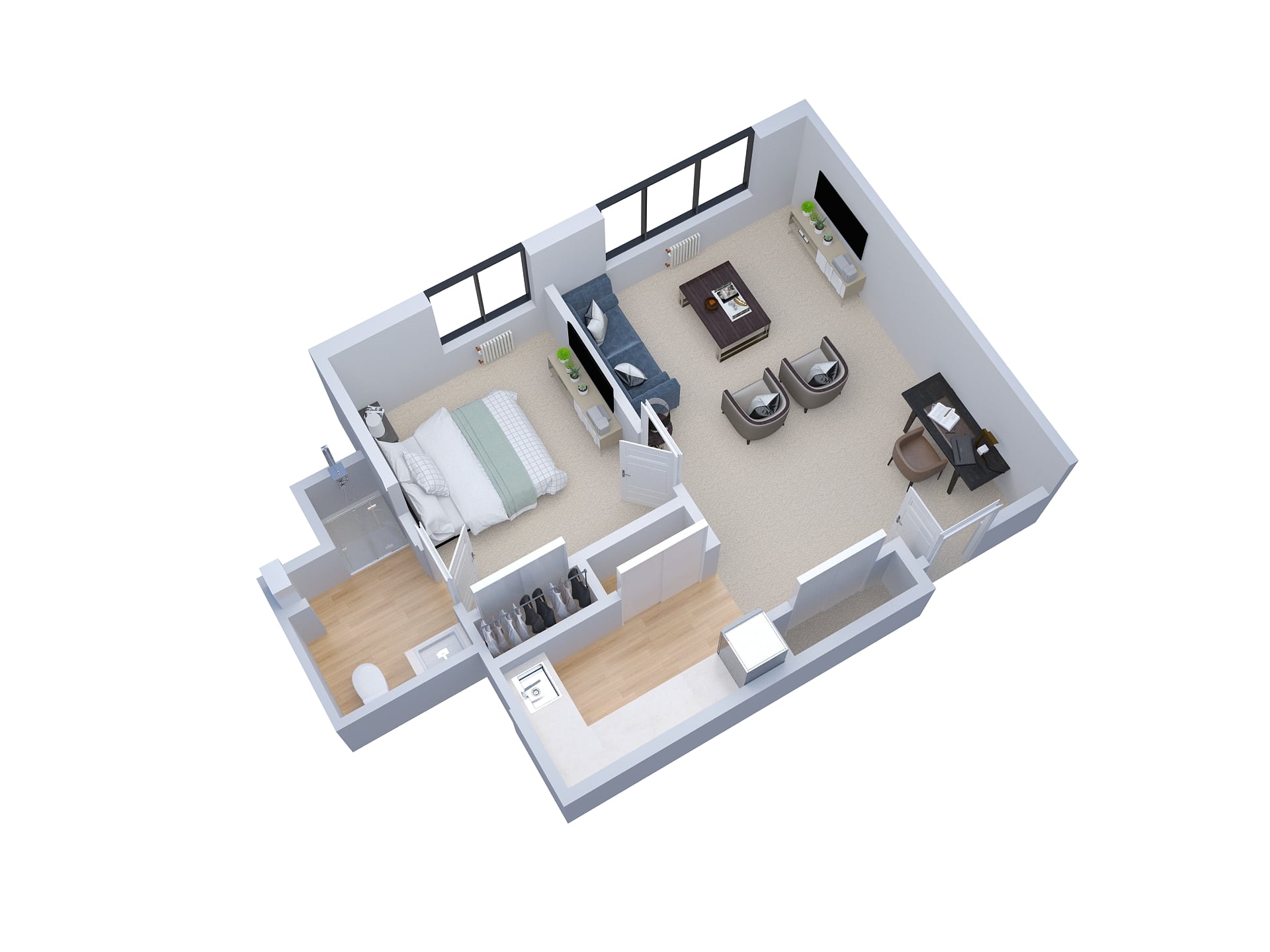
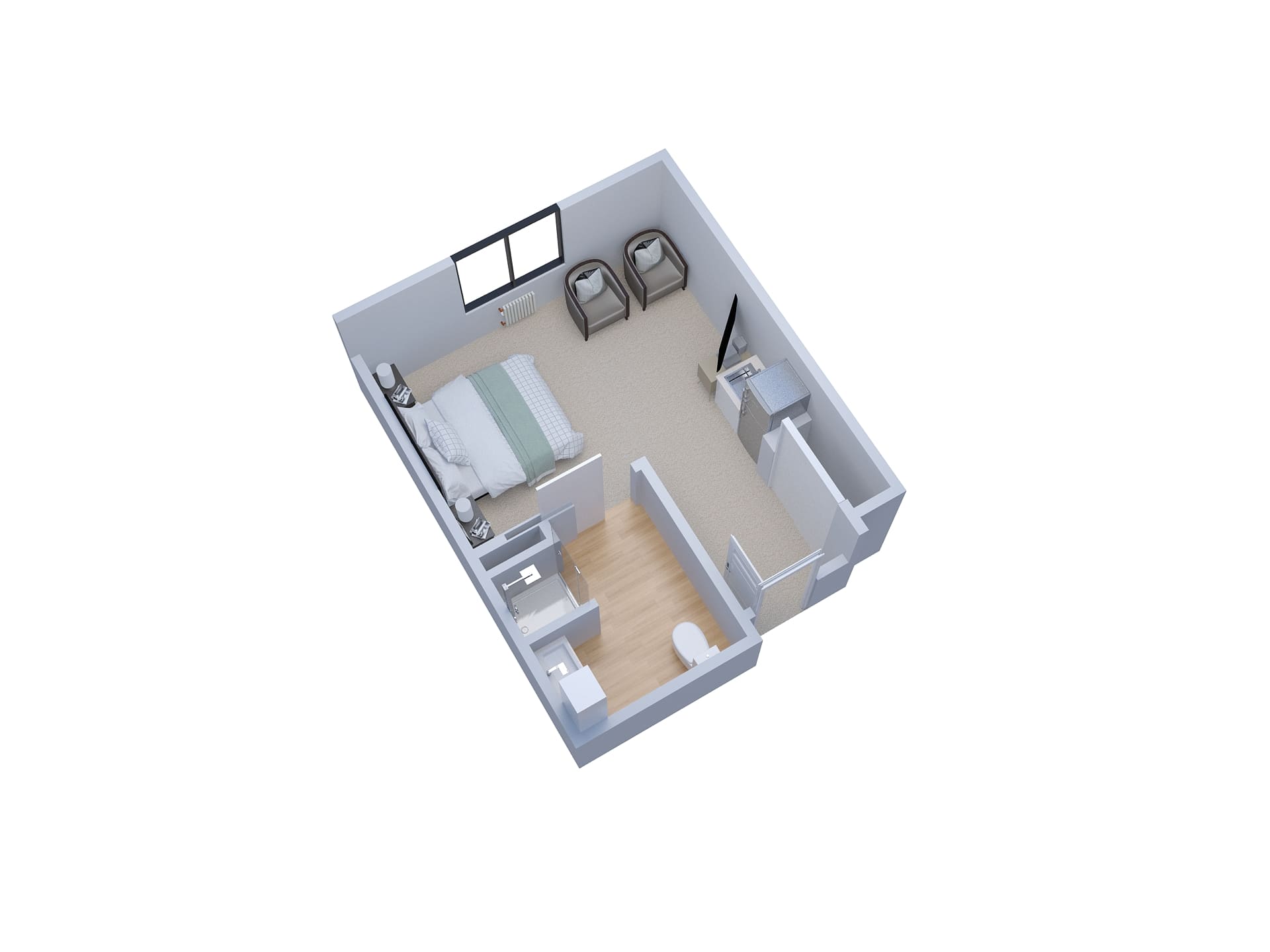
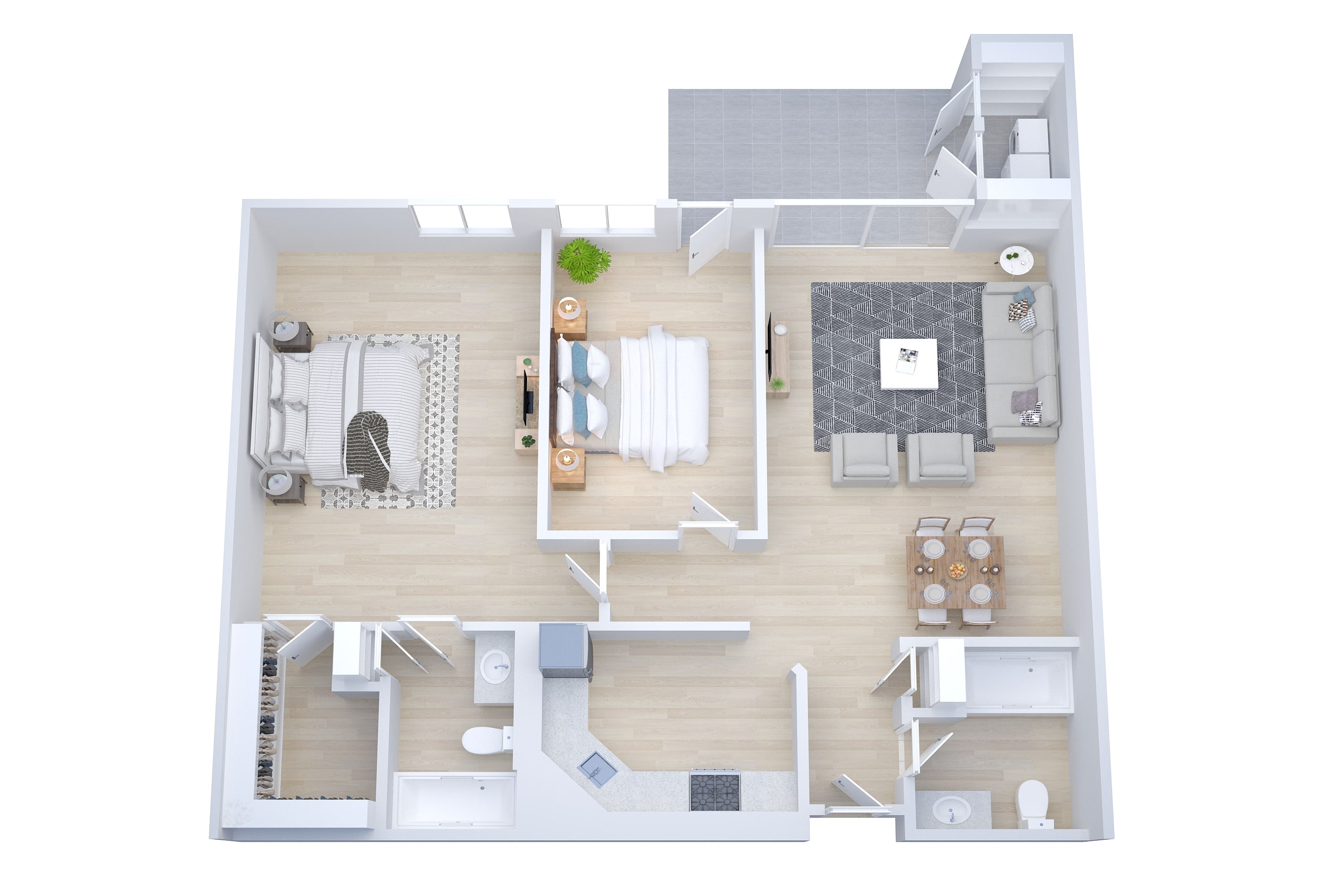
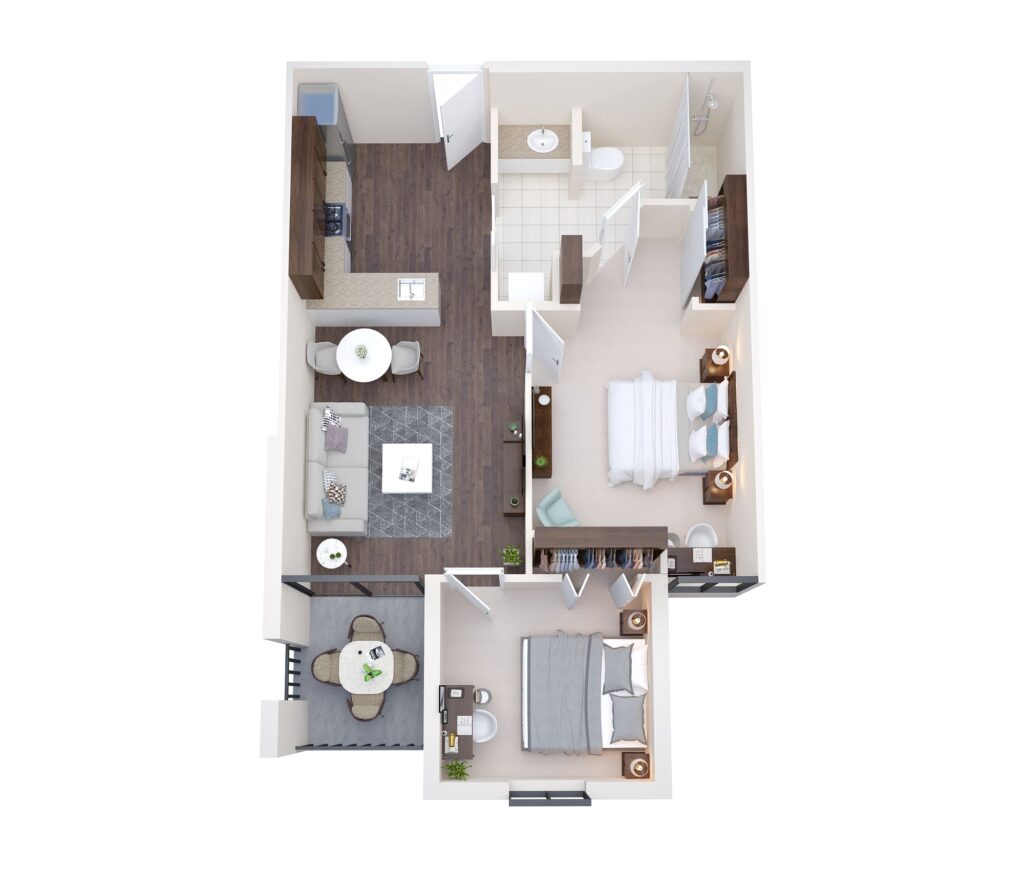
Why Choose Us?
- Price: Premium Quality Work at an Extremely Affordable Price
- Quality: Experienced & Highly-Talented 3D Designers at Work
- Time: Quick Turnaround at each Level; 24 Hours Delivery Available
- Deliverable “100% Satisfaction Guaranteed” to Clients
Our Clients Say It Best!
With HIGH QUALITY & CREATIVE 3D Rendering Services, we have served 1,250+ Happy Clients & delivered them out-of-the-box modeling designs. Our Experienced and Highly Talented Designers are always committed to delivering PREMIUM QUALITY 3D Renders with dedicated UNLIMITED REVISIONS support.
How Are You So Affordable?
We are constantly asked, “Why are you so much cheaper than your competition?” It’s simple. Our experienced team, well-established customized processes, bulk amount orders, and operational setup in India allow us to keep our operating costs low, and we love to share these savings as an added advantage to our clients. This is where the saving for us is, and we pass that on to you!

Key Unique Architectural Trends of Top 20 Neighborhoods in Columbus, Ohio
Columbus, Ohio, is home to a variety of neighborhoods, each with its own unique character and amenities. Here are 20 notable neighborhoods in Columbus:
Short North
- Arts district known for galleries, boutiques, and a vibrant nightlife.
- Contemporary Artistic Expression: Modern and eclectic architectural designs reflecting the artistic and vibrant atmosphere.
- Mixed-Use Developments: Integration of residential spaces with art galleries, boutiques, and entertainment venues.
German Village
- Historic neighborhood with red-brick streets, charming homes, and a strong sense of community.
- Preservation of Historic Homes: Well-preserved red-brick homes showcasing German Village’s historic charm.
- Quaint Streetscape: Narrow, tree-lined streets with a mix of residential and small businesses.
Clintonville
- Residential area with tree-lined streets, parks, and a farmer’s market.
- Craftsman Bungalows: Many homes in the Craftsman architectural style, contributing to a cohesive neighborhood aesthetic.
- Green Spaces Integration: Architectural designs that prioritize access to parks and a nature-friendly environment.
University District
- Home to Ohio State University, with a lively student population and cultural attractions.
- Collegiate Gothic: Architectural styles influenced by the Gothic Revival, reflecting the university’s historic buildings.
- Student Housing Diversity: A variety of housing options catering to the student population, including modern apartment complexes.
Grandview Heights
- Suburban feel with a mix of residential and commercial spaces, parks, and schools.
- Urban Suburban Fusion: Blend of suburban and urban architectural elements, offering a diverse range of housing options.
- Pedestrian-Friendly Design: Walkable streets with mixed-use developments and accessibility to parks.
Victorian Village
- Historic district with well-preserved Victorian homes and proximity to downtown.
- Well-Restored Victorian Homes: Preservation and restoration of Victorian-era homes with intricate details.
- Adaptive Reuse: Transformative projects repurposing historic buildings for modern uses.
Bexley
- Tree-lined streets, upscale homes, and the private liberal arts university, Capital University.
- Elegant Upscale Residences: Architectural designs reflecting an affluent community with upscale homes.
- Academic Influences: Architectural trends influenced by the presence of Capital University.
Dublin
- Suburban community with a mix of residential and commercial developments, including the Dublin Village Center.
- Planned Suburban Development: Thoughtfully designed neighborhoods with a mix of housing, parks, and commercial spaces.
- Architectural Diversity: A range of architectural styles catering to different tastes.
Worthington
- Quaint town center, historic homes, and community events.
- Quaint Town Center Design: Preservation of historic homes and a charming town center.
- Community Event Spaces: Architectural features that accommodate community events and gatherings.
Upper Arlington
- Affluent suburb with parks, schools, and a mix of housing options.
- Affluent Residential Architecture: Upscale homes with architectural designs reflecting affluence.
- Park Integration: Architectural trends that prioritize proximity to parks and green spaces.
Easton
- Shopping and entertainment district with a mix of residential and commercial spaces.
- Mixed-Use Urban Design: Architectural integration of shopping and entertainment spaces with residential areas.
- Contemporary Commercial Architecture: Modern designs for shopping complexes and entertainment venues.
Olde Towne East
- Historic district with Victorian-era homes, undergoing revitalization.
- Historic Restoration: Ongoing revitalization efforts emphasizing the preservation of Victorian-era homes.
- Mixed Architectural Styles: A blend of Victorian, Queen Anne, and other historic styles, showcasing architectural diversity.
Harrison West
- Mix of historic and modern homes, with proximity to parks and the Olentangy River.
- Historic-Modern Fusion: A mix of historic homes and modern architecture, creating a unique neighborhood character.
- Riverfront Design: Architectural features taking advantage of the proximity to the Olentangy River.
Italian Village
- Urban neighborhood is known for its historic architecture and trendy dining options.
- Adaptive Reuse: Transformation of historic buildings for modern uses, contributing to urban renewal.
- Trendy Dining Spaces: Architectural designs that accommodate the vibrant culinary scene in the area.
Gahanna
- Suburban community with parks, a historic district, and a strong sense of community.
- Suburban Charm: Residential designs reflecting a suburban atmosphere with a focus on community aesthetics.
- Historic District Preservation: Architectural trends that preserve and celebrate the historic character of certain areas.
Reynoldsburg
- Family-friendly suburb with parks, schools, and residential developments.
- Family-Centric Design: Homes and community spaces designed with a focus on family-friendly living.
- Accessible Parks and Schools: Architectural planning that integrates parks and schools within residential developments.
Hilliard
- Suburban area with a mix of housing options, schools, and recreational spaces.
- Suburban Diversity: A mix of architectural styles catering to different preferences within the suburban setting.
- Recreational Space Integration: Architectural features that complement recreational spaces and community facilities.
Grove City
- Growing suburb with a mix of residential and commercial developments.
- Residential-Commercial Mix: Architectural designs that blend residential and commercial spaces in a growing suburban environment.
- Modern Commercial Developments: Contemporary designs for the evolving commercial sector.
Canal Winchester
- Small town with historic charm, parks, and a canal system.
- Small Town Preservation: Architectural trends that preserve the historic charm of a small town.
- Canal System Integration: Designs that showcase or integrate with the town’s historic canal system.
Westerville
- Suburban community with a historic town center, parks, and schools.
- Historic Town Center Design: Preservation of historic architecture in the town center.
- Green Spaces and Schools: Architectural features that enhance the town’s parks, schools, and community facilities.
Submit Your Project Now:
Click here to Get Custom Quote
Check our latest work samples (portfolio): 2D Floor Plan Samples | 3D Floor Plan Samples | 3D Exterior Rendering Samples | 3D Interior Rendering Samples | 3D Aerial Rendering Samples
Contact
You can also submit your requirements here (use the below form):

Other Top Cities we serve in Ohio: Cleveland, Cincinnati, Toledo, Akron, Dayton, Parma, Canton, Lorain, Hamilton
