3D Rendering Services Denton, Texas: House designs and architecture trends in Denton, Texas, are influenced by the city’s unique blend of historic charm, academic influence (due to the presence of the University of North Texas and Texas Woman’s University), and a burgeoning arts and music scene. Here are some aspects that make Denton’s architectural landscape unique:
Historic Preservation
Denton places a strong emphasis on preserving its historic architecture. The city boasts several well-preserved neighborhoods with charming Victorian, Craftsman, and Colonial Revival-style homes. The Denton County Courthouse, an iconic Romanesque Revival structure, is a testament to this commitment to preservation.
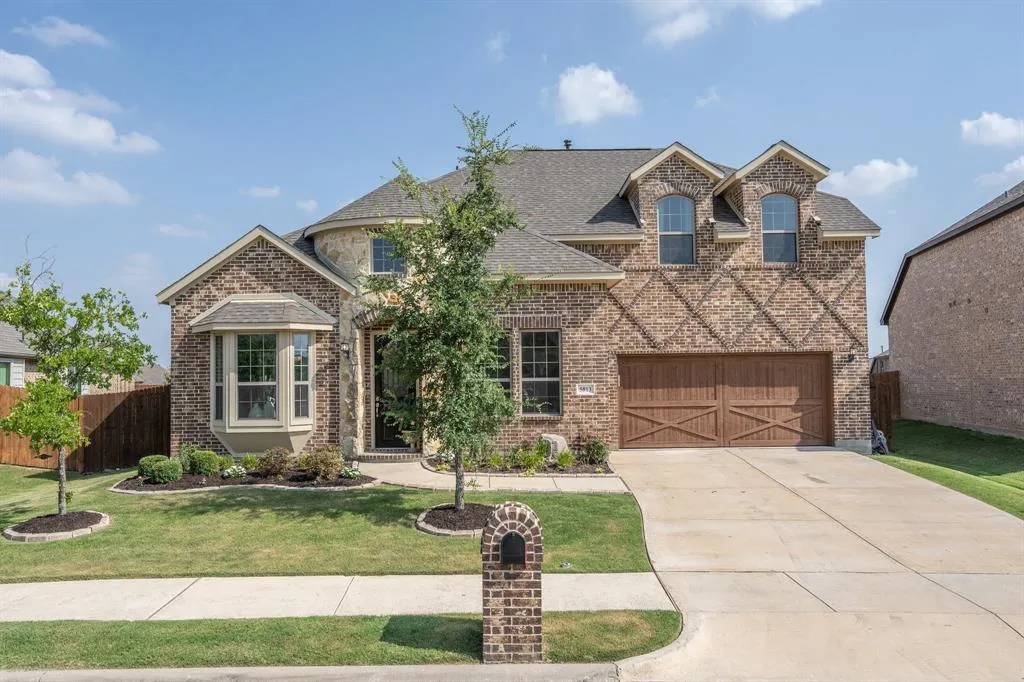
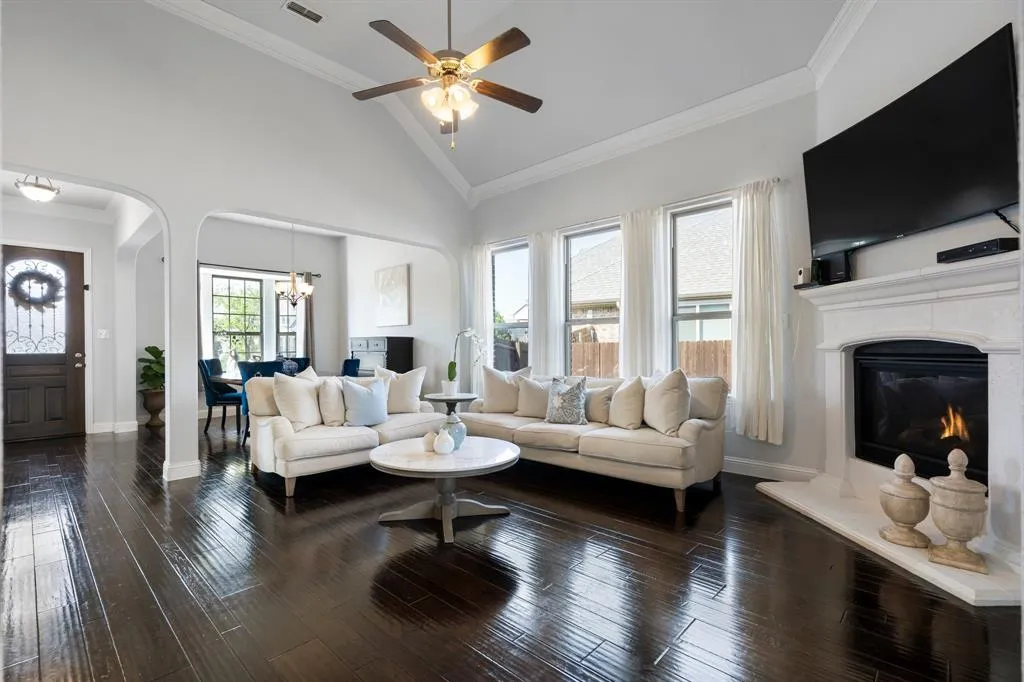
Eclectic Styles
Denton’s architectural landscape is characterized by an eclectic mix of styles. You’ll find everything from quaint bungalows to mid-century modern homes and contemporary designs. This diversity reflects the city’s evolving tastes and preferences.
College Town Influence
The presence of two major universities, the University of North Texas and Texas Woman’s University, has a significant impact on Denton’s architecture. You’ll find a mix of student housing, modern apartment complexes, and academic buildings that contribute to the city’s vibrant and youthful atmosphere.

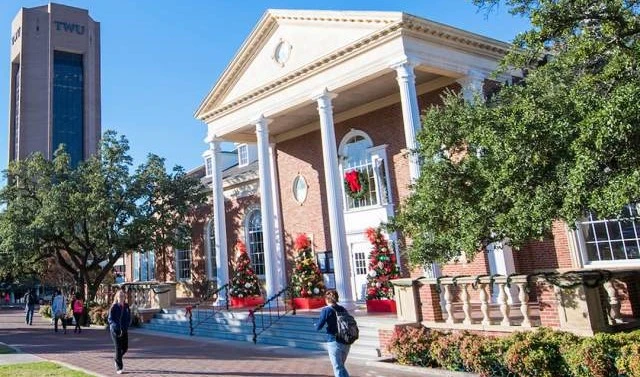
Adaptive Reuse Projects
Denton embraces the trend of adaptive reuse, converting old industrial buildings into trendy lofts, art galleries, and mixed-use spaces. The revitalization of historic structures preserves the city’s industrial heritage while meeting modern urban needs.
Music and Arts Scene
Denton’s reputation as the “Live Music Capital of North Texas” and its thriving arts community influence architectural trends. Venues, studios, and galleries often feature creative designs that cater to the city’s artistic spirit.
Sustainable Practices
Like many cities in Texas, Denton is increasingly adopting sustainable building practices. Energy-efficient features, solar panels, rainwater harvesting systems, and drought-resistant landscaping are becoming more prevalent in modern construction.
Suburban Expansion
Denton has experienced suburban expansion, leading to the development of master-planned communities with a focus on family-friendly amenities and spacious, modern homes. These neighborhoods often incorporate contemporary designs and open floor plans.
Prairie and Ranch Styles
Denton’s proximity to the North Texas prairie and ranching culture is reflected in some of the architectural styles. Prairie-style homes, characterized by horizontal lines and low-pitched roofs, can be found in certain neighborhoods.
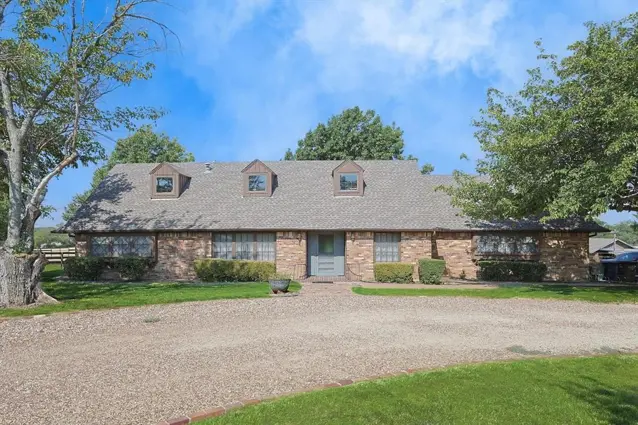
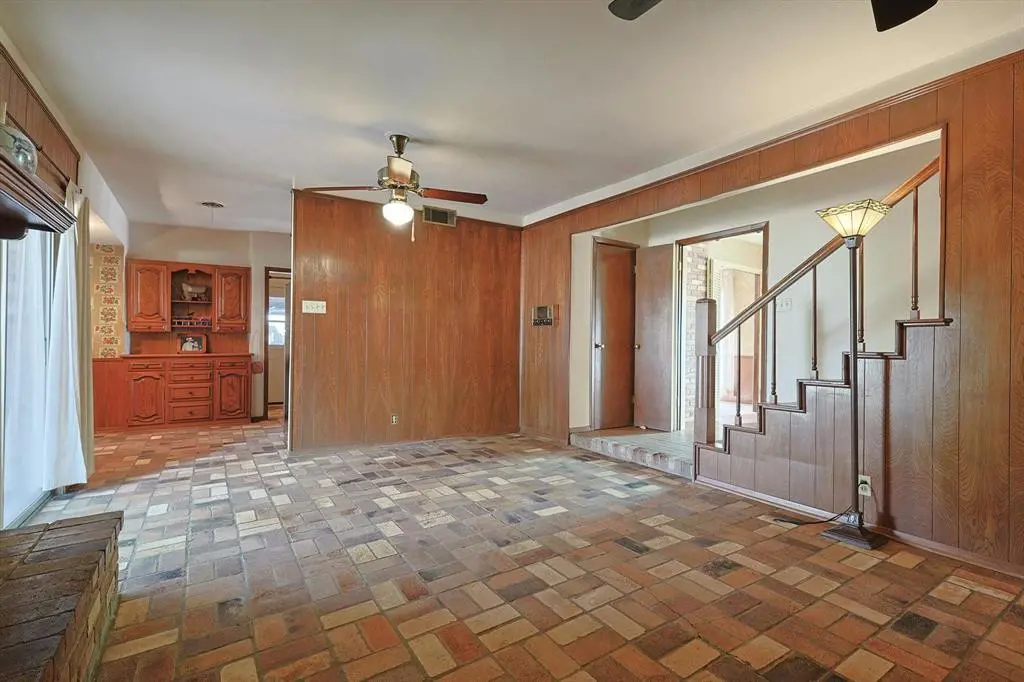
Walkable Urban Areas
In Denton’s downtown area, there’s a growing trend towards mixed-use developments and walkable neighborhoods. These areas combine residential spaces with retail, dining, and entertainment options, promoting a sense of community and urban living.
Parks and Green Spaces
Denton places an emphasis on parks and green spaces, and this is often reflected in the architectural design of public buildings like community centers and libraries. These structures are designed to harmonize with the natural environment.
In summary, Denton’s architectural landscape is a dynamic mix of historic preservation, eclectic styles, academic influence, and a commitment to sustainability. The city’s unique blend of influences contributes to a diverse and vibrant array of architectural trends.
Denton 3D Rendering Services
Welcome to The 2D3D Floor Plan Company, your trusted partner for exceptional 3D rendering services tailored to the vibrant city of Denton, Texas.
Our expert team specializes in transforming architectural visions into stunning visual realities.
Explore our comprehensive suite of services designed to elevate your projects in the heart of Denton:
3D Exterior Rendering at Unbeatable Prices
Immerse your audience in the allure of Denton with our captivating 3D exterior renderings. We bring your properties to life by showcasing their facades, landscaping, and surroundings with unparalleled realism. Elevate your property marketing with visuals that leave a lasting impression.
House exterior designs and architectural trends in Denton, Texas, often reflect the city’s unique blend of historical preservation and modern development. Two distinctive aspects are:
- Victorian and Craftsman Revival: Denton is home to several neighborhoods with a rich history of Victorian and Craftsman-style homes. Many residents and builders in Denton appreciate these historic architectural styles and seek to restore or replicate their charming details. This trend led to the presence of beautifully restored Victorian and Craftsman homes with ornate facades, gabled roofs, and intricate woodwork.
- Modern Farmhouse Influence: A growing trend in Denton, as in many parts of Texas, is the modern farmhouse style. These homes combine the simplicity of traditional farmhouses with modern amenities. They often feature large front porches, metal roofs, shiplap siding, and a mix of contemporary and rustic elements.
Irresistible, Low-Cost Prices for 3D Residential Exterior Renderings in Denton, Texas
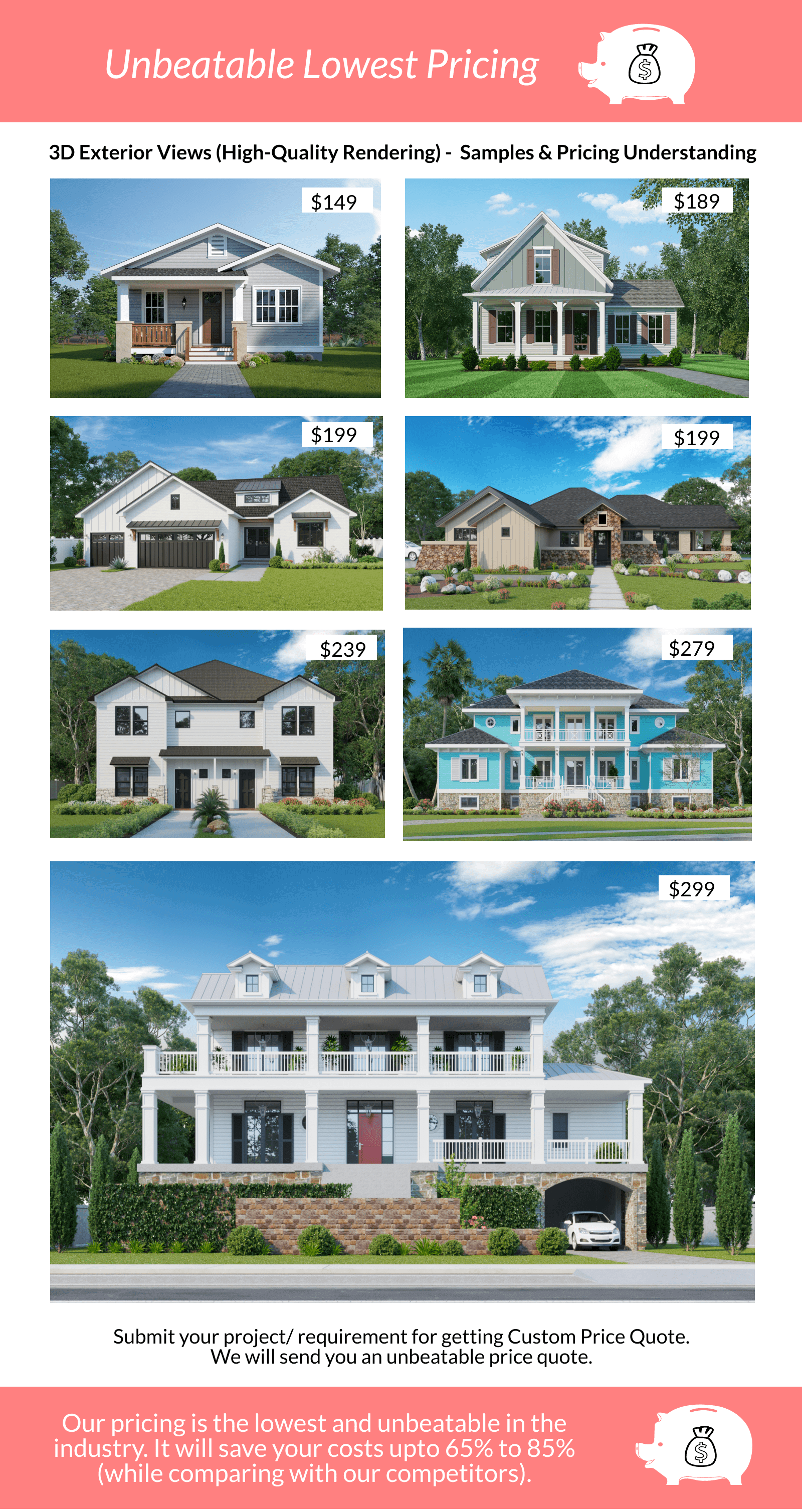
Irresistible, Low-Cost Prices for 3D Commercial Exterior Renderings in Denton, Texas
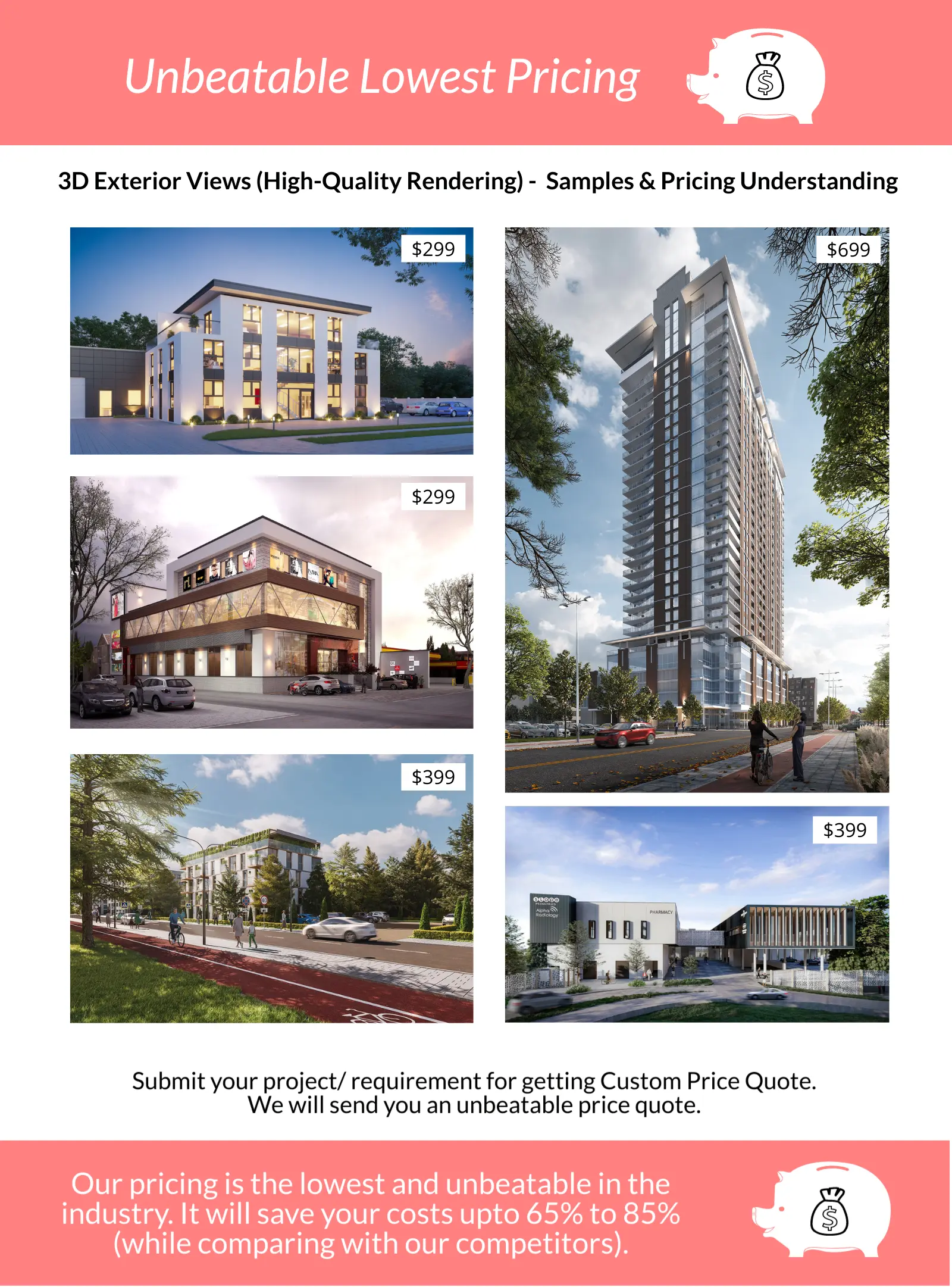
3D Interior Rendering at Unbeatable Prices
Step inside the luxury and sophistication of your properties with our 3D interior rendering services. From elegant living spaces to meticulously designed kitchens and bathrooms, we capture every detail, material, and lighting element, allowing clients to explore interiors in extraordinary detail.
House interior designs and interior architectural trends in Denton, Texas, often blend traditional elements with modern comfort and functionality. Here are three distinctive aspects:
- Rustic Texan Charm: Denton’s interior design often incorporates rustic Texan charm, inspired by the city’s proximity to rural areas. This style features warm, earthy colors, reclaimed wood accents, and natural materials like stone and leather. It creates a cozy and inviting atmosphere reminiscent of traditional Texan ranch homes.
- Open Concept Living: Like many contemporary homes, Denton’s interior designs often favor open concept layouts. This approach enhances the sense of space and facilitates better flow between living, dining, and kitchen areas. Open floor plans are particularly popular in new construction and renovated homes.
- Southern Comfort: Denton’s interior designs often draw inspiration from Southern and country aesthetics. This includes features like beadboard paneling, farmhouse sinks, and vintage-inspired fixtures. The goal is to create interiors that exude comfort, hospitality, and a sense of Southern living.
These unique aspects of house interior designs in Denton reflect the city’s connection to Texan heritage, its embrace of modern living, and the desire to create welcoming and cozy spaces for residents.
Irresistible, Low-Cost Prices for 3D Interior Rendering Views in Denton, Texas

2D Floor Plans at Unbeatable Prices
Our precision-engineered 2D floor plans provide an essential tool for presenting property layouts with clarity and accuracy. In the competitive Denton real estate market, our detailed floor plans are invaluable for helping clients understand spatial arrangements and flow.
3D Floor Plan Rendering at Unbeatable Prices
Transform traditional floor plans into immersive, three-dimensional representations. Our 3D floor plan rendering services offer a dynamic perspective that allows viewers to experience the layout and space in a way that traditional plans cannot match.
Floor plans in Denton, Texas, often showcase unique aspects influenced by the city’s architectural diversity, historical preservation, and modern living. Here are some distinctive characteristics of floor plans in Denton:
- Historic Charm: Many homes in Denton are characterized by their historic charm, particularly in neighborhoods with Victorian and Craftsman-style houses. Floor plans in these homes may feature traditional layouts with formal living and dining rooms, original fireplaces, and period-specific architectural details that have been lovingly preserved.
- Modern Open Layouts: In newer construction and renovated homes, there is a prevalent trend toward open-concept layouts. These floor plans often combine the kitchen, dining, and living areas into one spacious, interconnected space. This design maximizes natural light, encourages social interaction, and accommodates contemporary lifestyles.
- Multi-Generational Living: Some floor plans in Denton cater to multi-generational living arrangements. These homes may have separate living spaces or accessory dwelling units (ADUs) that provide privacy for extended family members or potential rental income. These layouts reflect the city’s diverse population and housing needs.
- Outdoor Living: Denton’s pleasant climate encourages outdoor living. Many floor plans feature well-designed outdoor spaces like patios, decks, and landscaped gardens. These areas often become extensions of the indoor living space, providing opportunities for relaxation and entertainment.
- Energy Efficiency: In response to environmental concerns and rising energy costs, many newer floor plans incorporate energy-efficient features. These may include solar panels, energy-efficient appliances, and well-insulated construction to reduce energy consumption and lower utility bills.
- Mixed-Use Spaces: Denton’s growing popularity as a destination for arts, culture, and small businesses has led to the development of mixed-use spaces. Some floor plans incorporate ground-level commercial or retail spaces, creating a live-work dynamic within the same building.
These unique aspects of floor plans in Denton reflect the city’s commitment to preserving its historical heritage while embracing modernity and adaptability to meet the diverse needs of its residents.
Irresistible, Low-Cost Prices for 2D and 3D Floor Plans in Denton, Texas

3D Aerial Rendering at Unbeatable Prices
Highlight the grandeur of your properties from above with our 3D aerial rendering services. Ideal for showcasing high-rise buildings, expansive estates, and urban developments, our aerial renderings offer a breathtaking perspective of your real estate projects. Visit here for 3D aerial rendering prices
Real Estate Rendering at Unbeatable Prices
Capture the essence of Denton’s diverse real estate market with our tailored real estate rendering services. We understand the unique demands of this dynamic city and deliver visuals that resonate with your target audience and drive results. Visit here for Real Estate Rendering Services
2D and 3D Site Plan Services at Unbeatable Prices
Our site plans provide a comprehensive view of property layouts, landscaping, and surrounding elements. From 2D site plans offering essential information to 3D site plans that add depth and context, we ensure your properties are presented with precision and clarity. Visit here for 2D 3D Site Plan Services
At The 2D3D Floor Plan Company, we recognize that Denton demands excellence and innovation in architectural visualization. Our commitment to excellence, attention to detail, and dedication to exceeding your expectations ensure that every rendering we create aligns perfectly with your vision and objectives.
Why Choose Us?
- Price: Premium Quality Work at an Extremely Affordable Price
- Quality: Experienced & Highly-Talented 3D Designers at Work
- Time: Quick Turnaround at each Level; 24 Hours Delivery Available
- Deliverable “100% Satisfaction Guaranteed” to Clients
Our Clients Say It Best!
With HIGH QUALITY & CREATIVE 3D Rendering Services, we have served 1,250+ Happy Clients & delivered them out-of-the-box modeling designs. Our Experienced and Highly Talented Designers are always committed to delivering PREMIUM QUALITY 3D Renders with dedicated UNLIMITED REVISIONS support.
How Are You So Affordable?
We are constantly asked, “Why are you so much cheaper than your competition?” It’s simple. Our experienced team, well-established customized processes, bulk amount orders, and operational setup in India allow us to keep our operating costs low, and we love to share these savings as an added advantage to our clients. This is where the saving for us is, and we pass that on to you!

Submit Your Project Now:
Click here to Get Custom Quote
Check our latest work samples (portfolio): 2D Floor Plan Samples | 3D Floor Plan Samples | 3D Exterior Samples | 3D Interior Rendering Samples | 3D Aerial Rendering Samples
Contact
You can also submit your requirements here (use the below form):
Key Unique Architectural Trends of Top 10 Neighborhoods in Denton, Texas
Southridge
- A residential area with a mix of housing types, including single-family homes.
- Eclectic Mix: Given the mix of housing types, an eclectic architectural mix may be present, combining various styles to create a diverse streetscape.
- Modern Farmhouse Elements: Incorporation of elements from the modern farmhouse style, which has been popular in many residential areas.
Robson Ranch
- A master-planned community with amenities like golf courses and recreational facilities.
- Resort-Style Living: Master-planned communities often incorporate resort-style architecture, featuring grand entrances, upscale amenities, and a cohesive design theme.
- Active Adult Community Design: As Robson Ranch caters to active adults, the architecture might include features and designs conducive to an active lifestyle.
Oakmont
- A community with parks, golf courses, and various amenities.
- Natural Integration: Architecture that integrates with the natural surroundings, possibly using materials that blend well with the environment.
- Golf Course Proximity: Homes may be designed to take advantage of views of the golf courses and open spaces.
Guyer
- Known for its proximity to Guyer High School and residential areas.
- Family-Friendly Design: Residential areas near schools often feature family-friendly designs, with an emphasis on safety, accessibility, and community spaces.
- Traditional and Contemporary Mix: A mix of traditional and contemporary architectural styles might be present, catering to diverse preferences.
Idiots Hill
- A historic neighborhood known for its eclectic mix of architecture.
- Preservation of Historic Elements: Architectural trends in historic neighborhoods often involve preserving and restoring historical elements while accommodating modern needs.
- Eclectic Styles: Homes may showcase a range of architectural styles, reflecting the area’s diverse history.
Northridge
- A residential area with schools, parks, and shopping centers.
- School-Centric Design: Homes might be designed with families in mind, emphasizing features that cater to residents with school-age children.
- Convenience-Centric Architecture: Proximity to shopping centers could influence the architectural design, with a focus on convenience and accessibility.
Corinth
- A city adjacent to Denton with various residential neighborhoods.
- Suburban Residential: Being a city adjacent to Denton, Corinth may have a mix of suburban residential architecture with a focus on spacious layouts and family-friendly design.
- Community-Centric Design: Architectural trends might reflect a sense of community, with designs that encourage neighborly interaction.
Forrestridge
- A neighborhood with wooded areas and parks.
- Wooded Aesthetic: Architectural trends may incorporate designs that complement the wooded areas, possibly featuring large windows to bring nature indoors.
- Privacy-Focused Design: Homes may be designed to provide a sense of privacy within the wooded surroundings.
Kuykendall
- A residential area with parks and proximity to schools.
- Parks and Recreation Integration: Architecture might consider the proximity to parks, incorporating designs that allow residents to enjoy outdoor spaces.
- School-Centric Design: Like Guyer, the architectural trends may cater to families with school-age children.
Meadows at Hickory Creek
- A community with parks and recreational spaces.
- Nature-Inspired Design: Given the community’s focus on parks and recreational spaces, architecture might draw inspiration from natural elements.
- Outdoor Living Spaces: Homes may feature designs that encourage outdoor living, such as patios and decks.

Submit Your Project Now:
Click here to Get Custom Quote
Check our latest work samples (portfolio): 2D Floor Plan Samples | 3D Floor Plan Samples | 3D Exterior Samples | 3D Interior Rendering Samples | 3D Aerial Rendering Samples
Contact
You can also submit your requirements here (use the below form):
