3D Rendering Services Denver, Colorado: House designs and architectural trends in Denver, Colorado, are influenced by a combination of factors, including the city’s stunning natural surroundings, its diverse neighborhoods, and its unique climate. Here are some of the unique aspects of house designs and architectural trends in Denver:
Mountain Modern Style
Denver’s proximity to the Rocky Mountains has inspired a distinctive architectural style known as “Mountain Modern.” This style combines modern design elements with rustic and natural materials such as stone, wood, and steel. Mountain Modern homes often feature large windows to capture mountain views, open floor plans, and sustainable design elements.
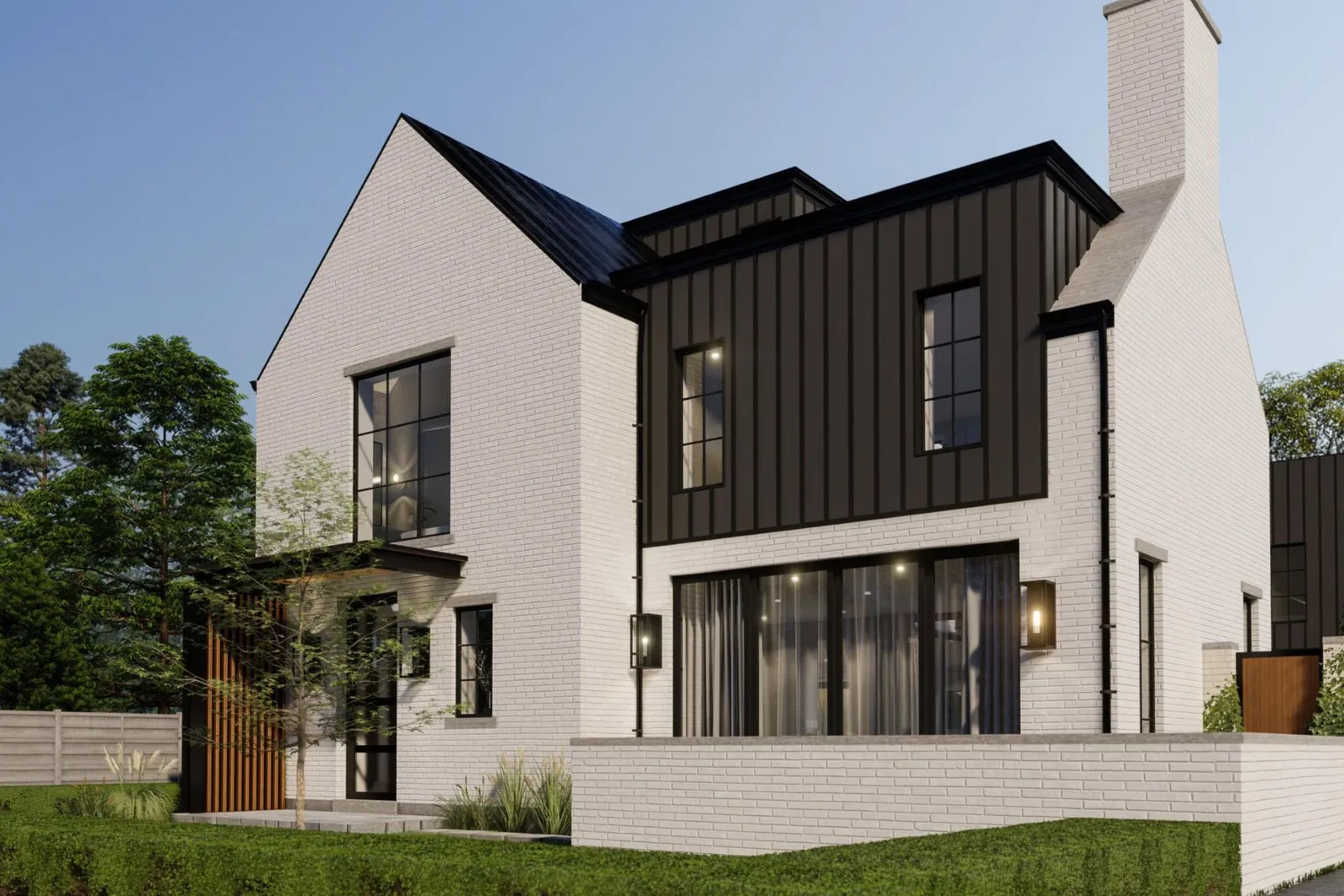
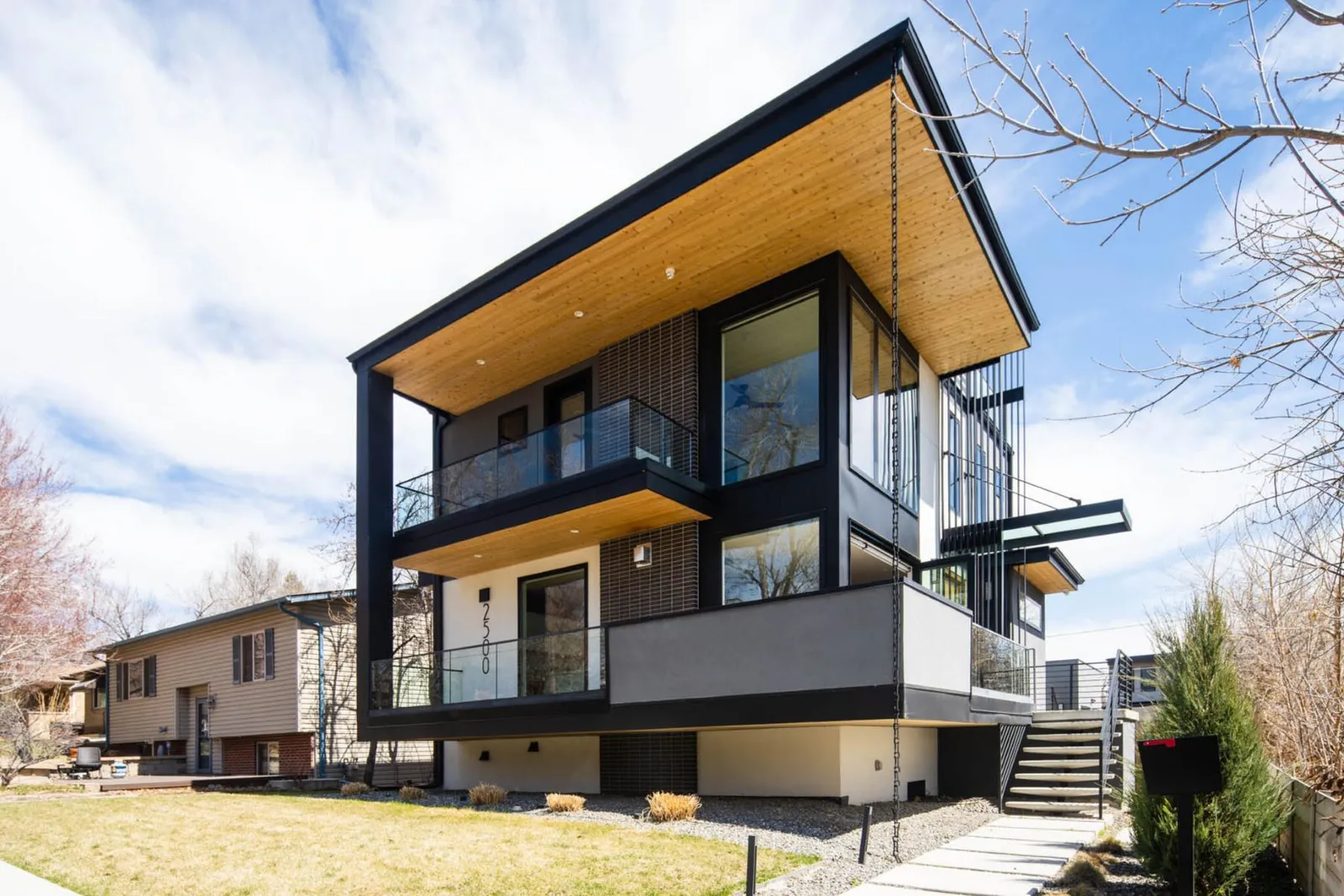
Energy-Efficiency
Denver experiences a wide range of temperatures throughout the year, from hot summers to cold winters. As a result, energy-efficient home designs are a prominent trend. Homes often incorporate features like passive solar design, high-quality insulation, and energy-efficient appliances to reduce heating and cooling costs.
Open Floor Plans
Open-concept floor plans are popular in Denver, as they create a sense of spaciousness and flow between living spaces. These layouts are well-suited for both entertaining and taking advantage of natural light.
Outdoor Living
Denver residents value outdoor living spaces, especially during the city’s sunny days. Homes often feature outdoor patios, decks, and even rooftop gardens. These spaces are designed for relaxation, dining, and taking in the city or mountain views.
Sustainable Design
Denver has a strong commitment to sustainability, and this is reflected in its architectural trends. Many homes incorporate green building practices, such as solar panels, rainwater harvesting systems, and xeriscaping (low-water landscaping) to conserve resources.
Historic Preservation
Denver has several historic neighborhoods with unique architectural characteristics. Preservation efforts are evident in the restoration and renovation of historic homes, often blending modern conveniences with original architectural details.
Modern Minimalism
Modern and minimalist design styles are also prevalent in Denver. Clean lines, simple forms, and a focus on functionality characterize these homes. Large windows and open spaces contribute to a sense of minimalism and connection to the outdoors.
Accessory Dwelling Units (ADUs)
In response to the city’s growing population, many homeowners are incorporating ADUs into their properties. These secondary living units, often located in the backyard, provide housing options for extended family members or rental income.
Mixed-Use Development
In urban areas like downtown Denver, mixed-use developments are on the rise. These projects combine residential, commercial, and retail spaces, allowing residents to live, work, and shop within the same neighborhood.
Mid-Century Modern Revival
Denver has seen a resurgence of interest in mid-century modern architecture. Homebuyers and renovators are drawn to the clean lines, large windows, and iconic designs of this era.
In summary, house designs and architectural trends in Denver reflect a balance between modern living, sustainable practices, and a deep appreciation for the natural beauty of the region.
The city’s architectural landscape is characterized by a diversity of styles, from Mountain Modern to historic preservation, all contributing to Denver’s unique charm.
Denver, Colorado 3D Rendering Services
At The 2D3D Floor Plan Company, we are your trusted partner for all your architectural rendering and floor planning needs in the vibrant city of Denver, Colorado. Our dedicated team of professionals is here to bring your visions to life, offering a range of services that cater to your unique requirements. Discover how we can help you achieve your architectural and real estate goals in the Mile-High City.
3D Exterior Rendering at Unbeatable Prices
Transform your architectural designs into vivid, photorealistic 3D exterior renderings. Whether you’re an architect, developer, or real estate professional, our 3D exterior rendering services will help you showcase your projects with stunning visualizations. Let your clients explore and experience the full potential of your designs.
Denver, Colorado, is known for its unique architectural landscape and a growing trend toward sustainable and innovative design. Here are two unique aspects of house exterior designs and exterior architectural trends in Denver:
- Modern Mountain Architecture: Denver’s proximity to the Rocky Mountains has influenced its architectural style. Modern Mountain Architecture combines sleek, contemporary designs with natural materials like stone and wood. This style emphasizes large windows to capture scenic views and often incorporates energy-efficient features. Homes in Denver often blend seamlessly with the stunning mountain backdrop.
- Green Building Practices: Denver is at the forefront of sustainable architecture. Many homeowners and builders in the city prioritize green building practices such as solar panels, energy-efficient insulation, and rainwater harvesting systems. Xeriscaping, a drought-tolerant landscaping approach, is also prevalent due to the region’s semi-arid climate. These eco-friendly practices not only reduce environmental impact but also lead to lower utility bills for residents.
Irresistible, Low-Cost Prices for 3D Residential Exterior Renderings in Denver, Colorado

Irresistible, Low-Cost Prices for 3D Commercial Exterior Renderings in Denver, Colorado

3D Interior Rendering at Unbeatable Prices
Step inside your designs with our 3D interior rendering services. We’ll create immersive, lifelike interiors that allow you to present your concepts with unmatched realism. From residential spaces to commercial interiors, our renderings bring your ideas to life.
Denver, Colorado, boasts a vibrant and diverse architectural scene that extends to interior design. Here are three unique aspects of house interior designs and interior architectural trends in Denver:
- Open Concept Living Spaces: Open floor plans are a prominent trend in Denver’s interior architecture. Many homes feature spacious, interconnected living areas that flow seamlessly from one room to the next. This design creates a sense of openness and allows for easy movement and socializing. It’s particularly popular in modern and newly constructed homes, reflecting a desire for versatility and flexibility in living spaces.
- Rustic-Contemporary Fusion: Denver’s proximity to the Rocky Mountains has inspired a design trend that blends rustic and contemporary elements. Homeowners often incorporate natural materials like reclaimed wood, stone, and metal into their interiors. These elements provide warmth and character, while sleek and modern furnishings and fixtures create a harmonious balance. This fusion of styles captures the essence of Colorado’s mountainous landscapes.
- Indoor-Outdoor Connectivity: Denver’s residents value their access to the great outdoors, and this is reflected in interior design. Many homes feature large windows and glass doors that seamlessly connect indoor living spaces to outdoor patios, decks, or gardens. This design maximizes natural light, offers breathtaking mountain views, and promotes an alfresco lifestyle. It’s common to see outdoor seating areas, fireplaces, and kitchens that extend the living space beyond the interior walls.
Irresistible, Low-Cost Prices for 3D Interior Rendering Views in Denver, Colorado

2D Floor Plans at Unbeatable Prices
Accurate and visually appealing 2D floor plans are essential for effective communication in the real estate and architectural industries. Our team specializes in creating detailed and professionally crafted 2D floor plans that convey the layout and flow of your spaces.
3D Floor Plan Rendering at Unbeatable Prices
Elevate your floor plans to the next level with our 3D floor plan services. We transform 2D blueprints into fully immersive 3D representations, giving your clients a clear and interactive view of the property. It’s a powerful tool for marketing and visualization.
Denver, Colorado, is known for its unique and varied architectural styles, and this extends to the floor plans of homes in the area. Here are some unique aspects of floor plans in Denver:
- Multilevel Layouts: Many homes in Denver feature multilevel floor plans that take advantage of the region’s scenic views. Split-level and tri-level homes are common, allowing residents to have different living areas on various floors. This design often incorporates features like walk-out basements or elevated decks to provide outdoor access and capture the breathtaking mountain vistas.
- Basement Living: Due to the region’s climate, basements in Denver homes are often transformed into functional living spaces. Finished basements can serve as additional bedrooms, entertainment areas, or home offices. This approach maximizes the usable square footage of a home and provides extra flexibility for residents.
- Mudrooms and Entryways: Denver’s residents are known for their outdoor lifestyles, including hiking, skiing, and other recreational activities. As a result, many homes are designed with dedicated mudrooms and entryways to accommodate outdoor gear and prevent dirt from being tracked throughout the house. These spaces are often equipped with storage solutions for boots, jackets, and sporting equipment.
- Energy-Efficient Features: Denver’s commitment to sustainability is reflected in the floor plans of many homes. Energy-efficient features like passive solar design, high-performance insulation, and strategically placed windows are common. These design elements help homes in Denver make the most of natural light and reduce heating and cooling costs, which is especially important given the region’s fluctuating temperatures.
- Open-Concept Kitchens: Like many places, open-concept kitchens are popular in Denver, but with a twist. Homeowners in the area often choose kitchens with large windows or sliding glass doors that open to outdoor living spaces. This design not only creates a sense of spaciousness but also allows for easy indoor-outdoor entertaining and dining, taking advantage of the city’s sunny climate.
Irresistible, Low-Cost Prices for 2D and 3D Floor Plans in Denver, Colorado

3D Aerial Rendering at Unbeatable Prices
Gain a new perspective on your projects with our 3D aerial rendering services. Showcase your developments and properties from above, highlighting their unique features and surroundings. Aerial renderings are perfect for large-scale projects and real estate marketing. Visit here for 3D aerial rendering prices/ cost
Real Estate Rendering at Unbeatable Prices
In the competitive Denver real estate market, stunning visuals can make all the difference. Our real estate rendering services help you create eye-catching marketing materials, virtual tours, and presentations that set your listings apart. Visit here for Real Estate Rendering Services
2D and 3D Site Plans at Unbeatable Prices
Site plans are crucial for both architects and real estate professionals. We offer comprehensive 2D and 3D site plan services, providing you with accurate depictions of property layouts, landscaping, and amenities. Visit here for 2D 3D Site Plan Services
Let The 2D3D Floor Plan Company be your partner in turning your architectural visions into reality. Whether you’re an architect, developer, real estate agent, or homeowner, our services are designed to meet your needs and elevate your projects.
3D Exterior Rendering Projects in Denver, Colorado
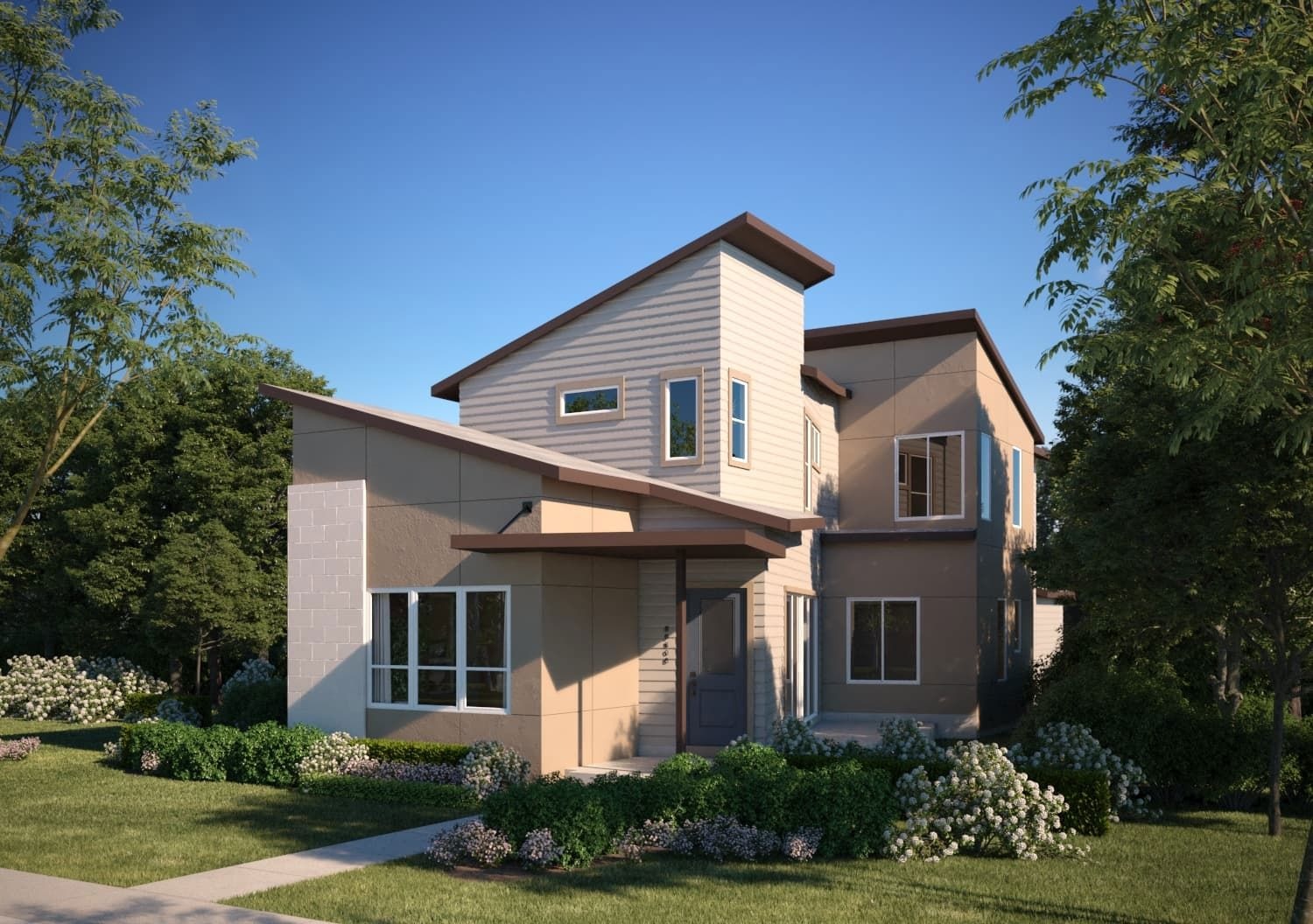
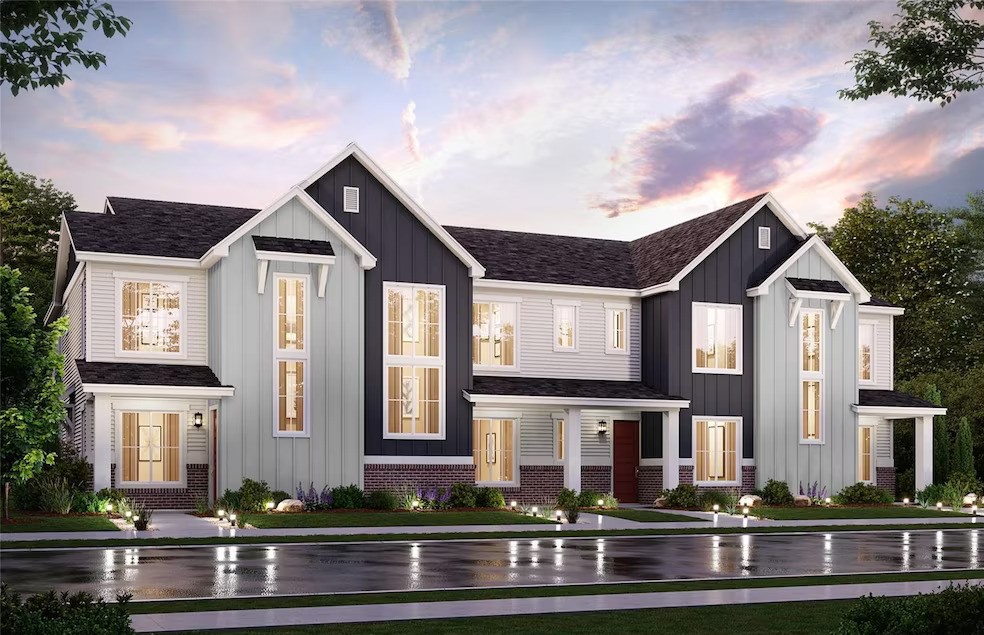
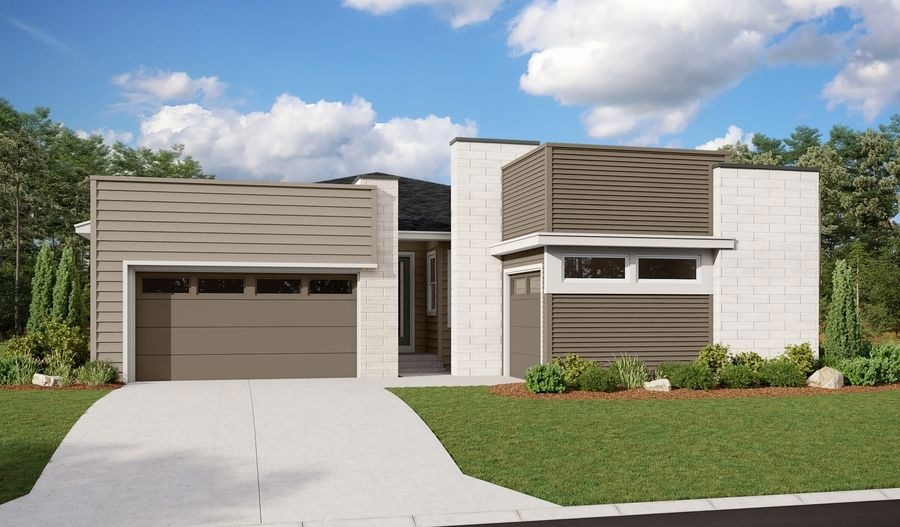
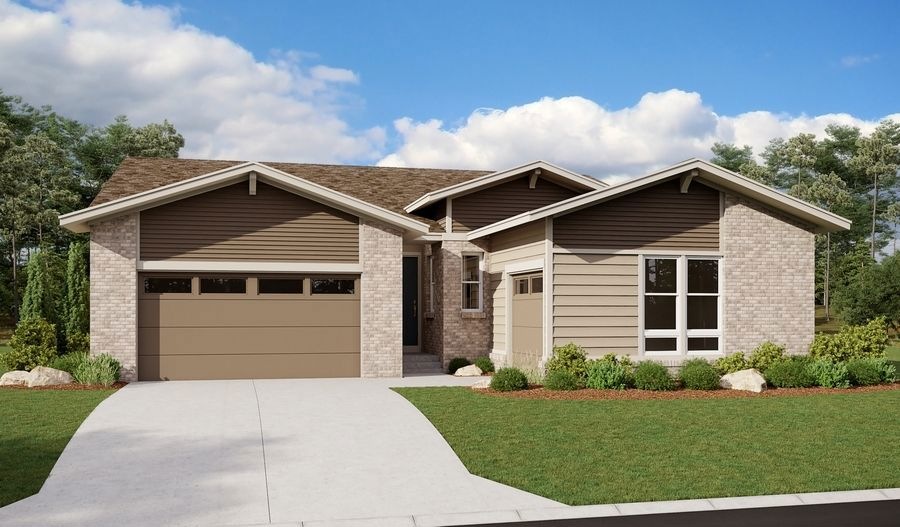
3D Interior Rendering Projects in Denver, Colorado
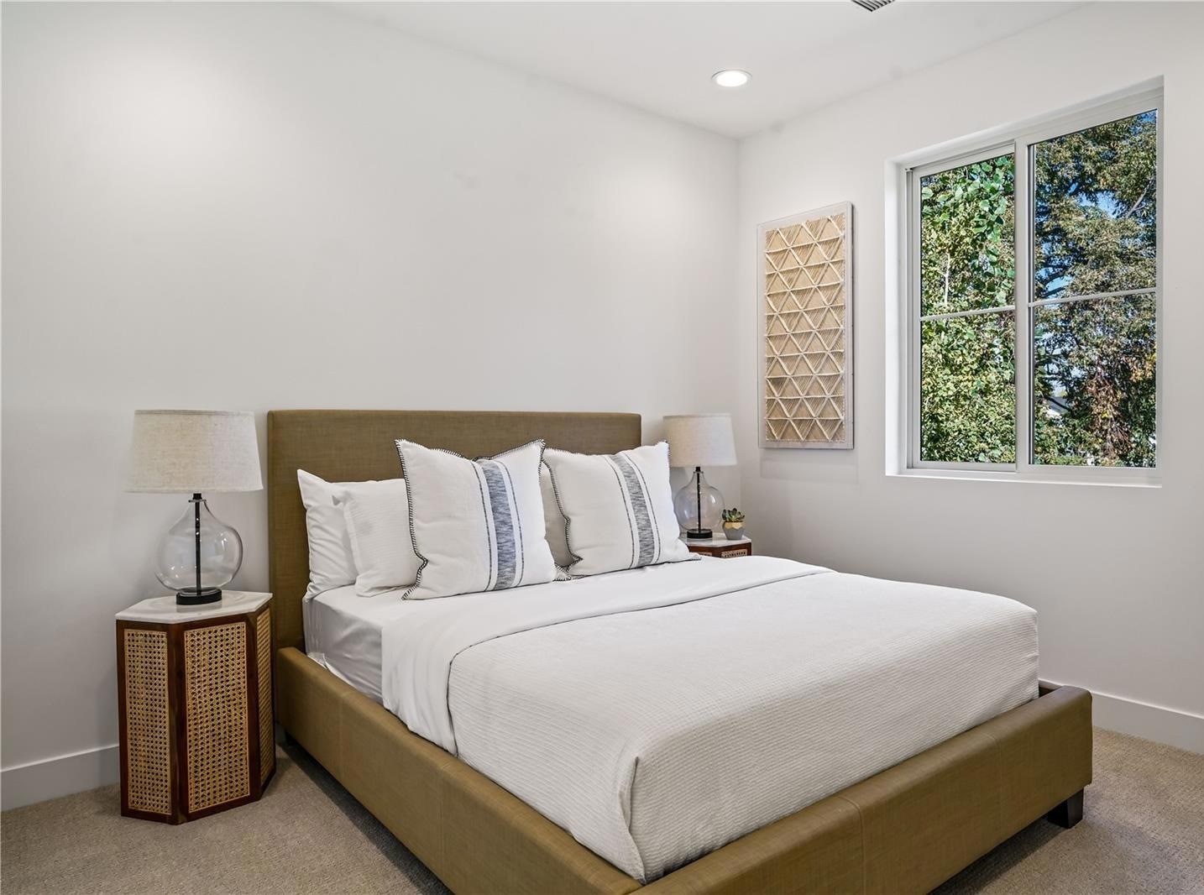
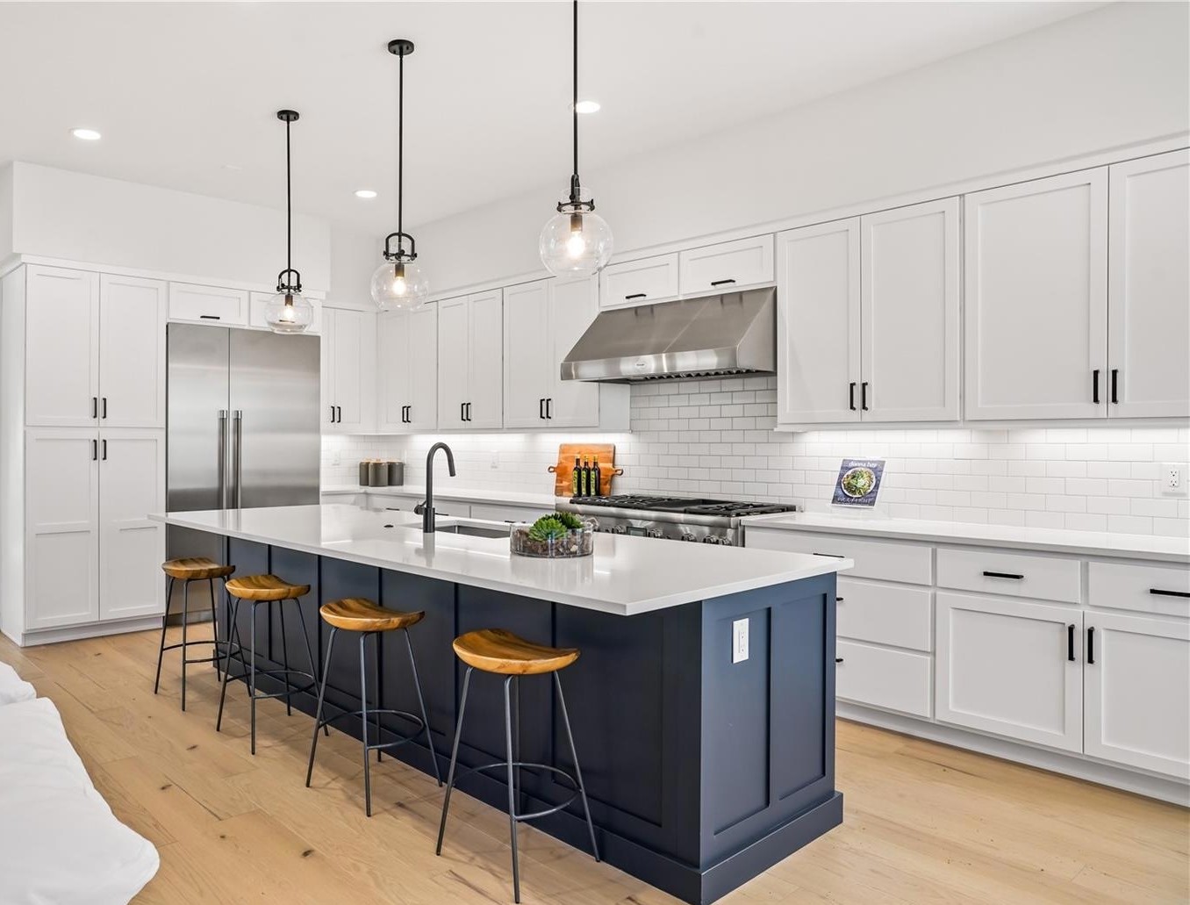
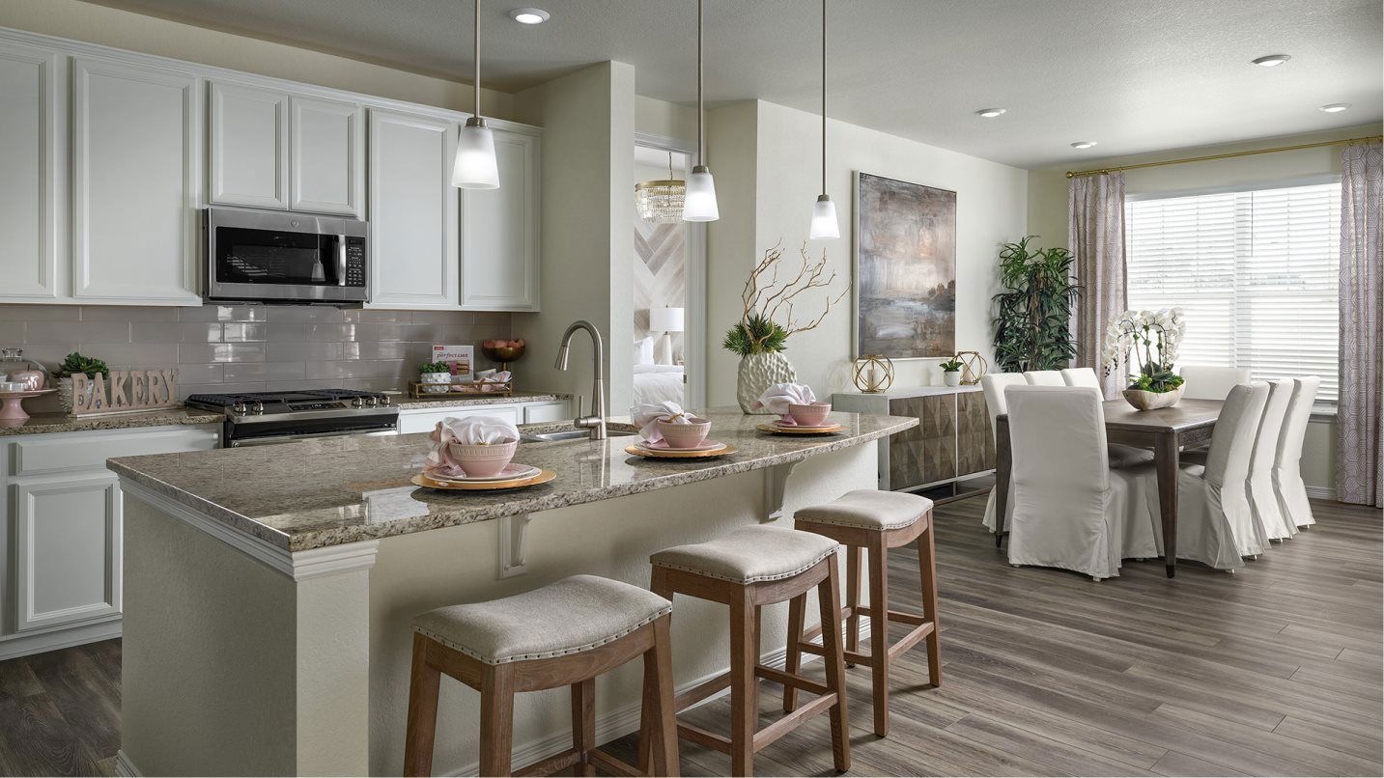
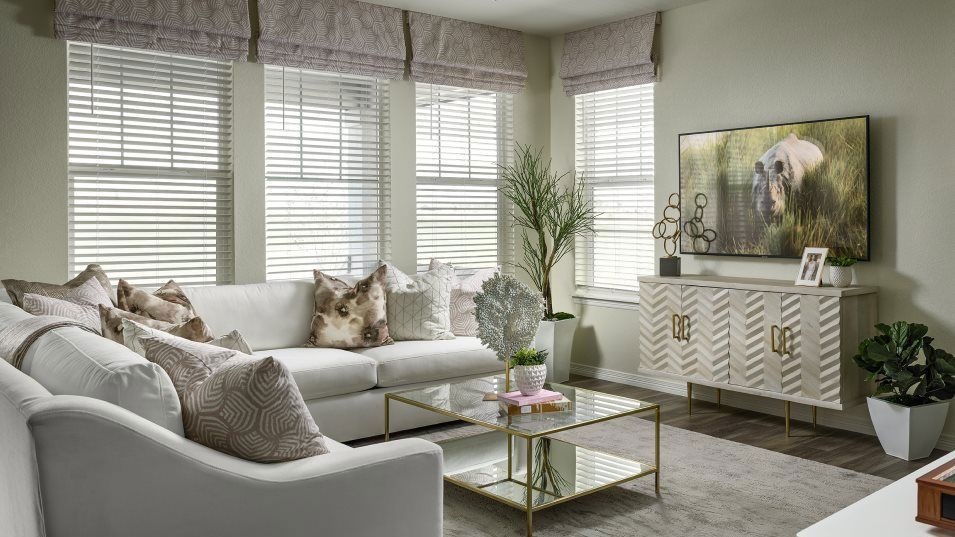
3D Floor Plan Rendering Projects in Denver, Colorado
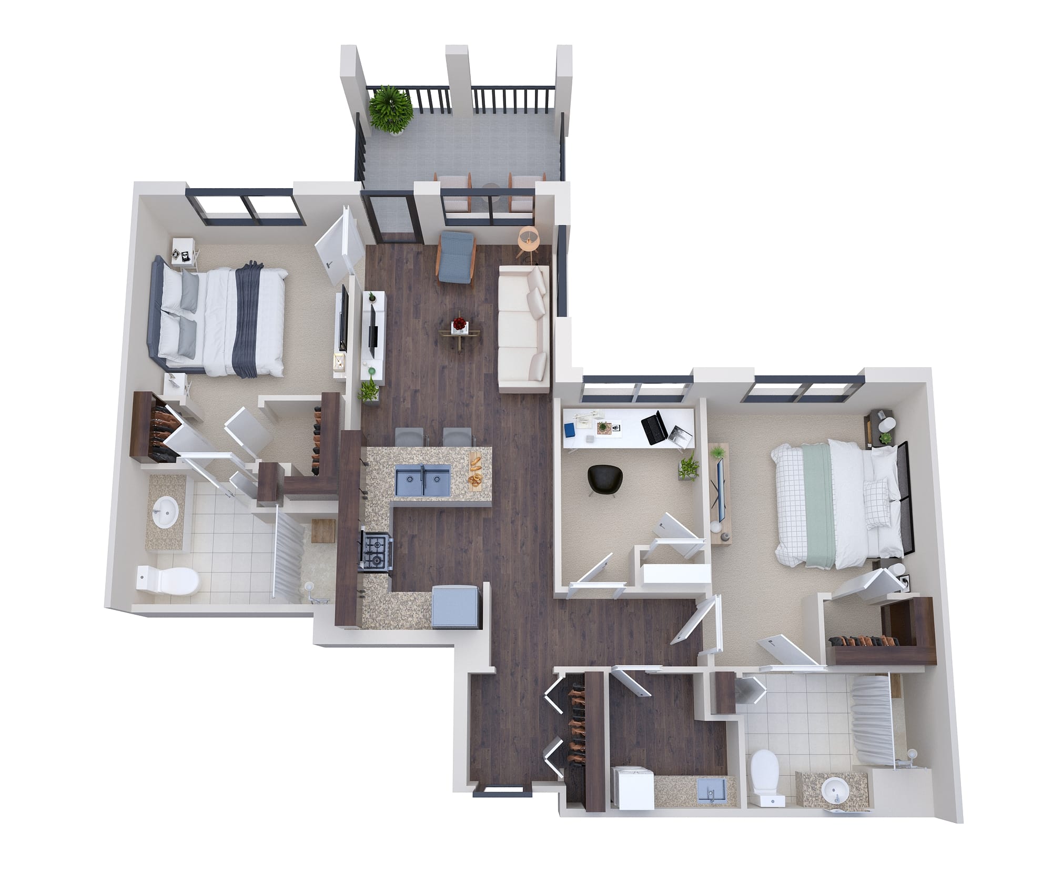
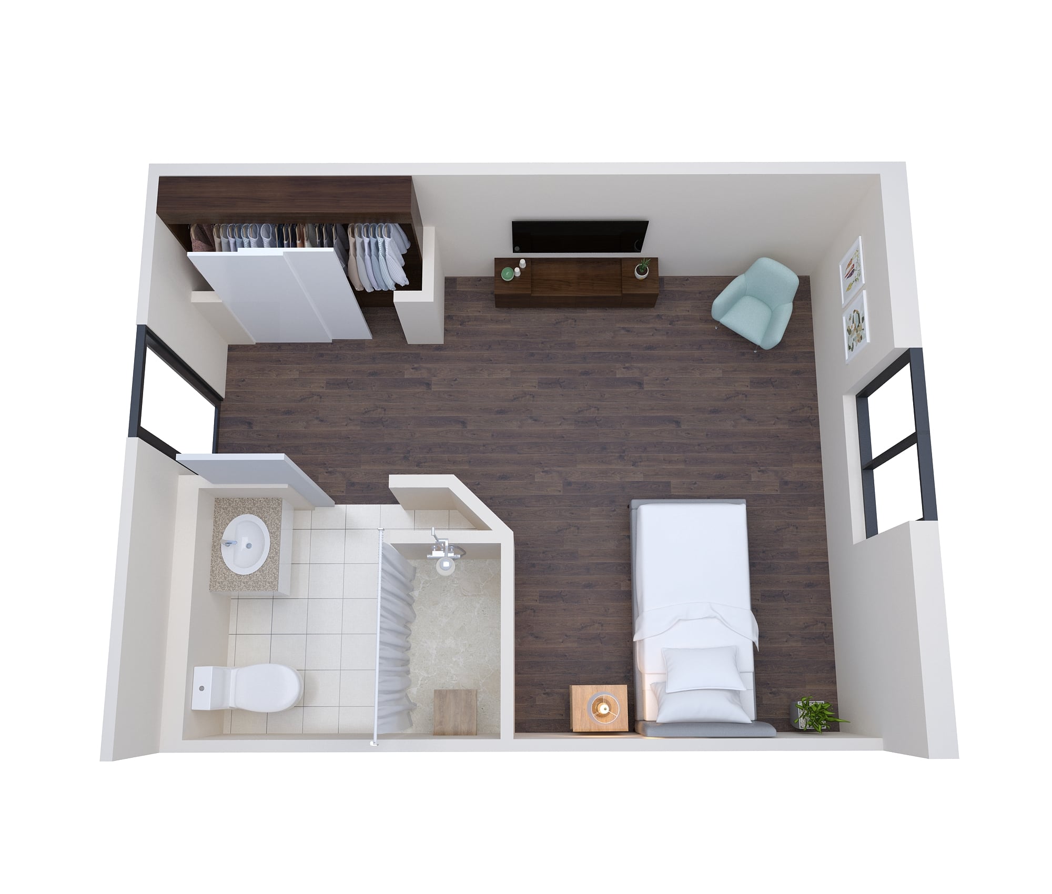
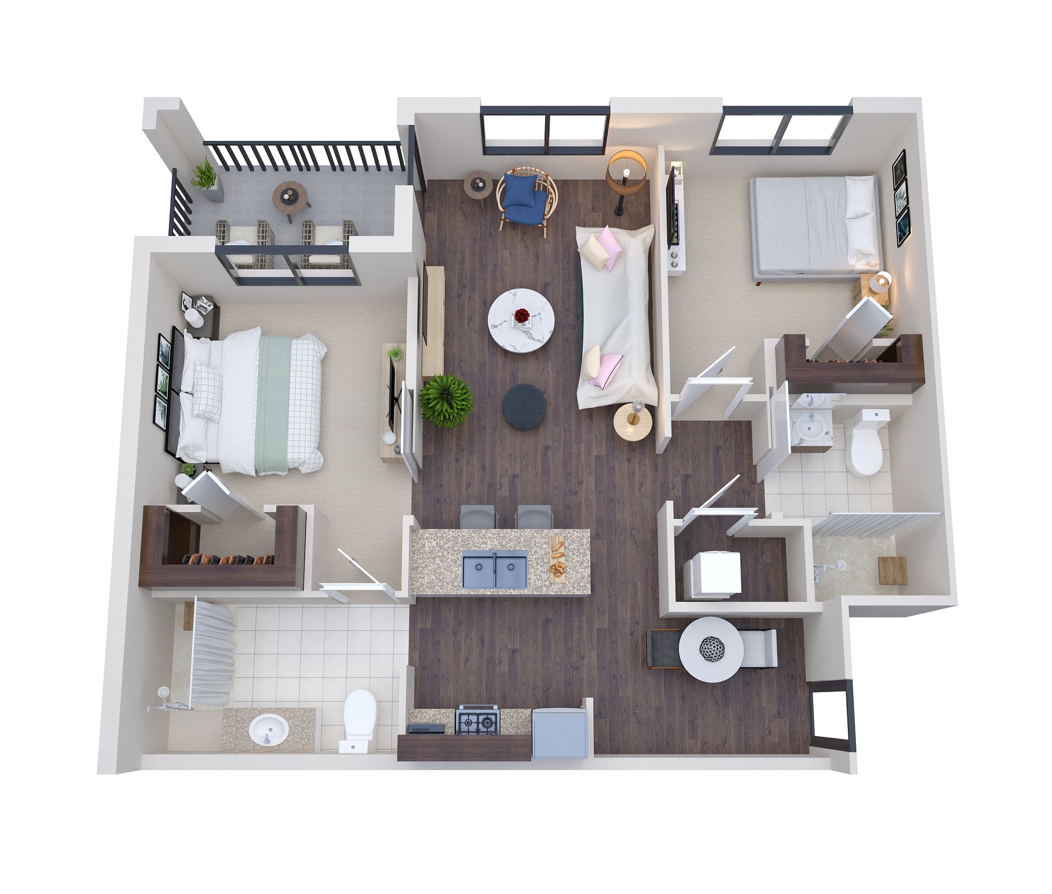
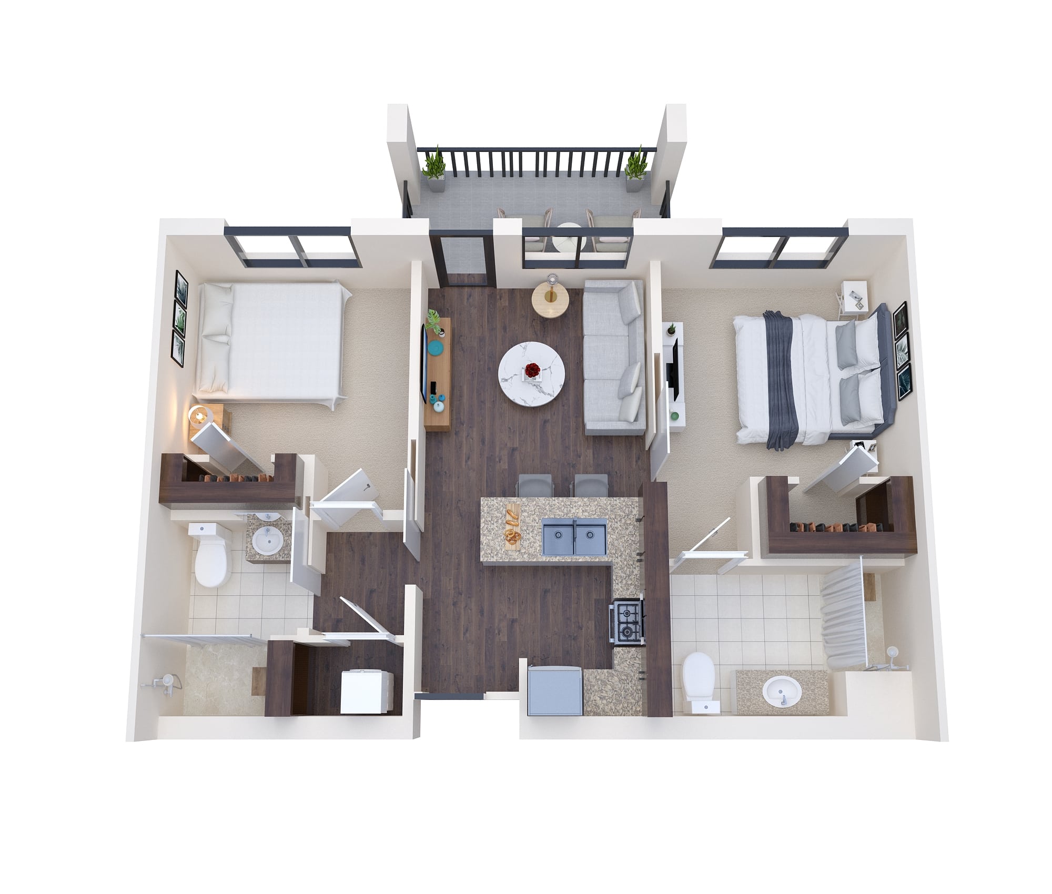
Why Choose Us?
- Price: Premium Quality Work at an Extremely Affordable Price
- Quality: Experienced & Highly-Talented 3D Designers at Work
- Time: Quick Turnaround at each Level; 24 Hours Delivery Available
- Deliverable “100% Satisfaction Guaranteed” to Clients
Our Clients Say It Best!
With HIGH QUALITY & CREATIVE 3D Rendering Services, we have served 1,250+ Happy Clients & delivered them out-of-the-box modeling designs. Our Experienced and Highly Talented Designers are always committed to delivering PREMIUM QUALITY 3D Renders with dedicated UNLIMITED REVISIONS support.
How Are You So Affordable?
We are constantly asked, “Why are you so much cheaper than your competition?” It’s simple. Our experienced team, well-established customized processes, bulk amount orders, and operational setup in India allow us to keep our operating costs low, and we love to share these savings as an added advantage to our clients. This is where the saving for us is, and we pass that on to you!

Key Unique Architectural Trends of Top 20 Neighborhoods in Denver, Colorado
Cherry Creek
- Upscale district with shopping, dining, and a vibrant arts scene.
- Upscale modern architecture with a focus on luxury residences.
- Integration of contemporary design elements in commercial spaces.
Washington Park
- Known for its expansive park, historic architecture, and family-friendly atmosphere.
- Historic homes featuring various architectural styles, including Victorian and bungalow.
- Preservation of original architectural elements in many residences.
Highlands
- Trendy neighborhood with a mix of historic and modern homes, plus lively dining and nightlife.
- A blend of historic Victorian homes and modern, innovative architectural designs.
- Adaptive reuse of industrial spaces, maintaining a trendy aesthetic.
Capitol Hill
- Diverse community with historic homes, cultural institutions, and a lively urban atmosphere.
- Diverse architectural styles, ranging from grand historic mansions to high-rise condominiums.
- Preservation of historic buildings with unique character.
Speer
- Central neighborhood offers a mix of residential and commercial spaces.
- Mix of historic architecture and modern developments.
- Diverse styles in residential and commercial spaces.
Lodo (Lower Downtown)
- Historic district with a blend of renovated warehouses, trendy shops, and dining.
- Renovated warehouses and loft-style buildings, preserving industrial heritage.
- Blend of historic red-brick structures with contemporary design.
Congress Park
- Quaint area with a park, tree-lined streets, and a mix of housing styles.
- Eclectic mix of architectural styles including Tudor, Colonial, and Mediterranean.
- Emphasis on preserving the neighborhood’s historic charm.
Uptown
- Boasts a mix of historic and contemporary architecture, along with a lively atmosphere.
- Mix of historic Victorian homes and modern apartment complexes.
- Contemporary design in commercial spaces, creating a vibrant urban atmosphere.
Stapleton
- Former airport site turned into a master-planned community with parks and modern homes.
- Modern and sustainable design principles in new residential and commercial developments.
- Emphasis on community spaces and green architecture.
Hilltop
- Affluent residential area known for its upscale homes and tree-lined streets.
- Upscale, luxurious homes with a mix of architectural styles.
- Tree-lined streets and well-manicured landscapes enhancing the neighborhood’s aesthetic.
Park Hill
- Historic neighborhood with a diverse community and well-preserved architecture.
- Historic architecture featuring a variety of styles, including Tudor, Colonial, and Mediterranean.
- Preservation of architectural integrity in many residences.
Cheesman Park
- Features a large city park surrounded by a mix of housing options.
- Diverse housing options surrounding a historic park.
- Mix of architectural styles, including condos, apartments, and historic mansions.
Baker
- Artsy district with a mix of Victorian and modern architecture, plus eclectic shops.
- Artsy and eclectic architectural styles, ranging from Victorian homes to modern apartments.
- Adaptive reuse of industrial spaces, contributing to a vibrant atmosphere.
City Park
- Surrounds a large urban park and zoo, offering a blend of housing options.
- Varied architectural styles, including historic homes and modern developments.
- Emphasis on preserving the neighborhood’s green spaces and park-centric design.
Five Points
- Historic area known for its cultural diversity, music scene, and revitalization efforts.
- Preservation and restoration of historic buildings, contributing to the area’s cultural identity.
- Adaptive reuse of historic structures for contemporary purposes.
Belcaro
- Affluent neighborhood with upscale homes, parks, and proximity to Cherry Creek.
- Upscale homes with a focus on luxury architecture.
- Spacious residences complemented by well-designed landscapes.
University Park
- Home to the University of Denver, offering a mix of student and residential living.
- Mix of architectural styles catering to both students and permanent residents.
- Modern student housing alongside traditional residential designs.
Platt Park
- Trendy neighborhood with a mix of historic and new homes, plus local shops.
- Trendy and modern architectural designs in new residential developments.
- Preservation of historic homes alongside contemporary infill projects.
Sunnyside
- Up-and-coming district with a diverse community and a range of housing options.
- Architectural diversity reflecting an evolving community.
- Up-and-coming modern designs alongside well-preserved historic structures.
West Highland
- Historic area with Victorian homes, local shops, and a strong sense of community.
- Historic Victorian homes showcasing the neighborhood’s early development.
- Integration of local shops and businesses into the architectural fabric.
Submit Your Project Now:
Click here to Get Custom Quote
Check our latest work samples (portfolio): 2D Floor Plan Samples | 3D Floor Plan Samples | 3D Exterior Rendering Samples | 3D Interior Rendering Samples | 3D Aerial Rendering Samples
Contact
You can also submit your requirements here (use the below form):

Other Top Cities we serve in Colorado: Colorado Springs, Aurora, Fort Collins, Lakewood, Thornton, Arvada, Westminster, Pueblo, Greeley, Centennial, Boulder, Highlands Ranch
