3D Rendering Services Des Moines, Iowa: House designs and architectural trends in Des Moines, Iowa, are influenced by the region’s climate, culture, and historical roots. Here are some unique aspects of house designs and architectural trends in Des Moines:
- Prairie and Craftsman Styles: Des Moines has a rich architectural heritage, and you can find many homes influenced by the Prairie and Craftsman styles popularized by Frank Lloyd Wright. These homes often feature low-pitched roofs, overhanging eaves, and elements like exposed rafters and natural materials like wood and stone.
- Historic Neighborhoods: Des Moines boasts several historic neighborhoods with unique architectural character. Areas like Sherman Hill and Beaverdale showcase well-preserved homes from the early 20th century, featuring diverse architectural styles, including Colonial Revival, Tudor Revival, and Queen Anne.
- Farmhouse and Rural Influences: Given Iowa’s agricultural heritage, some homes in Des Moines incorporate farmhouse and rural design elements. These might include wraparound porches, gabled roofs, and a combination of wood and metal materials to create a comfortable, down-to-earth aesthetic.
- Four-Season Rooms: The region experiences all four seasons distinctly, so many Des Moines homes include four-season rooms or sunrooms. These spaces allow residents to enjoy natural light and the changing seasons while staying protected from the weather.
- Energy Efficiency: With cold winters and hot summers, energy efficiency is a significant consideration in Des Moines architecture. Modern homes often feature energy-efficient windows, insulation, and HVAC systems to manage temperature extremes effectively.
- Basements and Finished Lower Levels: Basements are common in Des Moines homes and are often finished to provide additional living space. These lower levels might include family rooms, home offices, or even guest bedrooms.
- Mix of New and Old: Des Moines is a city that values its history, but it’s also growing and evolving. This has led to a mix of new construction alongside older, well-preserved homes. Some newer homes incorporate modern design elements while respecting the architectural character of the neighborhood.
- Use of Local Materials: Sustainable building practices are becoming more popular in Des Moines. This includes using locally sourced materials, like reclaimed wood and stone, to reduce environmental impact and support local businesses.
- Outdoor Living: Des Moines residents appreciate outdoor living spaces. Many homes have patios, decks, or screened porches for enjoying the pleasant weather during the warmer months. Landscaping often incorporates native plants and low-maintenance features.
- Walkability: In some Des Moines neighborhoods, there’s an emphasis on walkability, with homes designed to be close to parks, schools, and local amenities. This encourages a sense of community and active lifestyles.
These unique aspects of house designs and architectural trends in Des Moines reflect a balance between preserving historical charm and incorporating modern comforts and sustainability practices, making it a dynamic and appealing place to live.
Des Moines, Iowa 3D Rendering Services
At The 2D3D Floor Plan Company, we take pride in offering top-notch 3D rendering and floor plan services in the vibrant city of Des Moines, Iowa. Our expert team is dedicated to helping you bring your architectural and real estate visions to life. Whether you’re an architect, real estate agent, property developer, or homeowner, our comprehensive range of services will cater to your needs. Let’s explore what we can offer you in the beautiful city of Des Moines.
3D Exterior Rendering at Unbeatable Prices
We specialize in creating stunning 3D exterior renderings that showcase your architectural designs in the best possible light. Whether you’re planning to construct a new building or renovate an existing one, our exterior renderings will help you visualize the final look.
In Des Moines, Iowa, like in many other cities, house exterior designs and architectural trends evolve over time. Here are two unique aspects of house exterior designs and exterior architectural trends in Des Moines:
- Modern Farmhouse Style: The Modern Farmhouse architectural style has gained popularity in Des Moines and across the United States. This design combines the charm of a traditional farmhouse with modern elements. You’ll often find homes with white or light-colored exteriors, gabled roofs, large front porches, and mixed materials like wood and metal. This style reflects a sense of nostalgia while incorporating contemporary features and layouts, making it a unique and popular choice for homeowners in Des Moines.
- Sustainable and Eco-Friendly Design: Des Moines, like many cities, has seen a growing interest in sustainable and eco-friendly house designs. Homeowners are increasingly seeking energy-efficient features such as solar panels, LED lighting, and energy-efficient windows and insulation. Exterior designs often incorporate sustainable landscaping practices, including native plants and water-efficient irrigation systems. This trend aligns with the city’s commitment to environmental conservation and energy efficiency.
Irresistible, Low-Cost Prices for 3D Residential Exterior Renderings in Des Moines, Iowa

Irresistible, Low-Cost Prices for 3D Commercial Exterior Renderings in Des Moines, Iowa

3D Interior Rendering at Unbeatable Prices
Our 3D interior renderings provide a realistic view of your interior spaces, making it easier to plan layouts, select color schemes, and make design decisions. From residential homes to commercial spaces, we transform your ideas into immersive visual experiences.
Here are three unique aspects of house interior designs and interior architectural trends in Des Moines, Iowa:
- Open-Concept Living Spaces: Open-concept floor plans have become increasingly popular in Des Moines. Homeowners are knocking down walls to create spacious living areas that flow seamlessly from the kitchen to the dining and living rooms. This design trend promotes a sense of openness, and connectivity, and allows for more natural light to enter the home. It’s particularly appealing for families and those who enjoy entertaining.
- Rustic and Industrial Accents: Many interior designs in Des Moines incorporate rustic and industrial elements. Exposed brick walls, reclaimed wood features, and metal accents are commonly used to add character and texture to living spaces. These elements create a warm and inviting atmosphere, blending a sense of history with modern aesthetics.
- Farmhouse Chic: Inspired by the agricultural heritage of Iowa, the farmhouse chic interior design trend is prevalent in Des Moines. It combines rustic farmhouse elements with a touch of elegance. You’ll find features like farmhouse sinks, shiplap walls, barn doors, and vintage-inspired decor. This style creates a cozy and welcoming interior that pays homage to the state’s rural roots.
Irresistible, Low-Cost Prices for 3D Interior Rendering Views in Des Moines, Iowa

2D Floor Plans at Unbeatable Prices
Our 2D floor plans are meticulously crafted to convey the layout, dimensions, and flow of your spaces. They are essential tools for architects, real estate professionals, and homeowners looking to plan, market, or renovate properties.
3D Floor Plan Rendering at Unbeatable Prices
Experience your floor plans in 3D! Our 3D floor plan rendering services add depth and detail to your floor plans, making them engaging and interactive. It’s an excellent option for showcasing your property listings or design concepts.
Here are some unique aspects of floor plans in Des Moines, Iowa:
- Efficient Use of Space: In Des Moines, there’s an emphasis on efficient space utilization. Floor plans often maximize every square foot, ensuring that rooms are versatile and multifunctional. This approach is ideal for homeowners who value practicality and want to make the most of their living spaces.
- Ample Storage: Many floor plans in Des Moines feature ample storage solutions. Walk-in closets, built-in shelving, and well-organized pantries are common. This is especially important for residents who want to keep their homes clutter-free and organized.
- Front Porches and Outdoor Living: Des Moines enjoys pleasant seasons, and as a result, many homes feature front porches and outdoor living spaces. These areas are designed to be welcoming and functional, allowing residents to enjoy the outdoors comfortably. They often include seating areas, fireplaces, or even outdoor kitchens.
- Basement Finishing: Basements in Des Moines homes are frequently finished and utilized as valuable living space. These lower levels may include family rooms, home theaters, home offices, or additional bedrooms. This approach provides flexibility for homeowners and adds significant square footage to the home.
- Energy Efficiency: Given the varying weather conditions in Iowa, energy efficiency is a key consideration in floor plans. Homes often incorporate energy-efficient features such as double-pane windows, well-insulated walls, and energy-efficient appliances. This not only reduces utility costs but also makes homes more environmentally friendly.
- Open Kitchens: Des Moines floor plans often feature open kitchen designs that flow into the dining and living areas. This fosters a sense of connectivity and makes it easy for families and guests to interact while cooking or entertaining.
Irresistible, Low-Cost Prices for 2D and 3D Floor Plans in Des Moines, Iowa

3D Aerial Rendering at Unbeatable Prices
Aerial perspectives offer a unique view of your projects. Our 3D aerial renderings provide a bird’s-eye view that’s perfect for site planning, real estate development, and architectural presentations.
Visit here for 3D aerial rendering prices/ cost
Real Estate Rendering at Unbeatable Prices
In the competitive real estate market of Des Moines, stunning visuals can set your listings apart. We create high-quality real estate renderings that captivate potential buyers and investors.
2D and 3D Site Plans at Unbeatable Prices
Site plans are crucial for land development and construction projects. We offer both 2D and 3D site plan services, providing you with comprehensive overviews of your site’s layout and features.
Ready to bring your architectural and real estate visions to life in Des Moines, Iowa? Contact The 2D3D Floor Plan Company today. We look forward to partnering with you to create compelling visual solutions for your projects. Let’s embark on this creative journey together!
3D Exterior Rendering Projects in Des Moines, Iowa
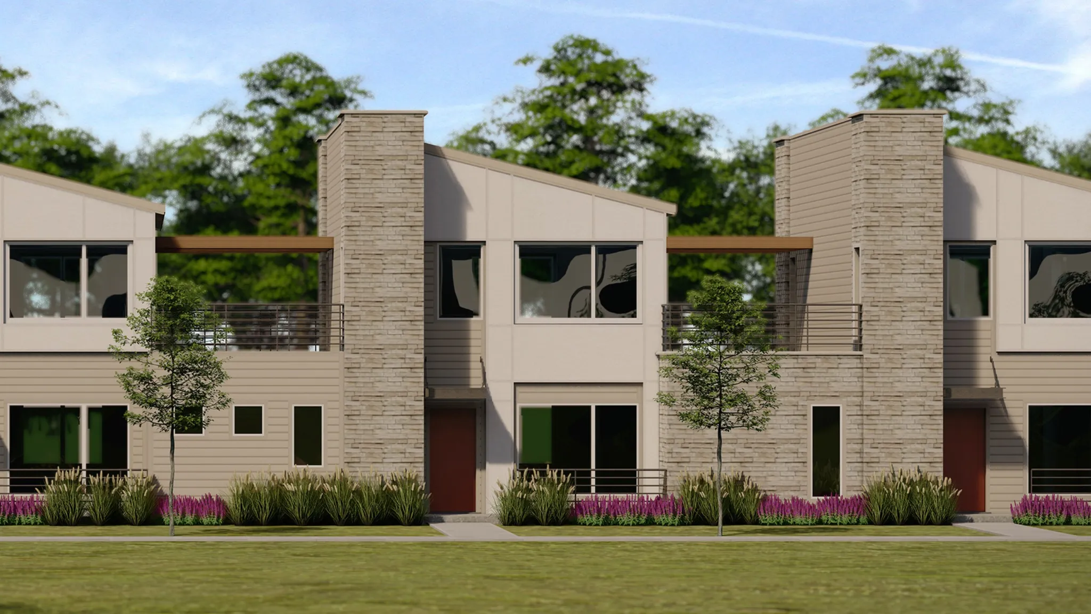
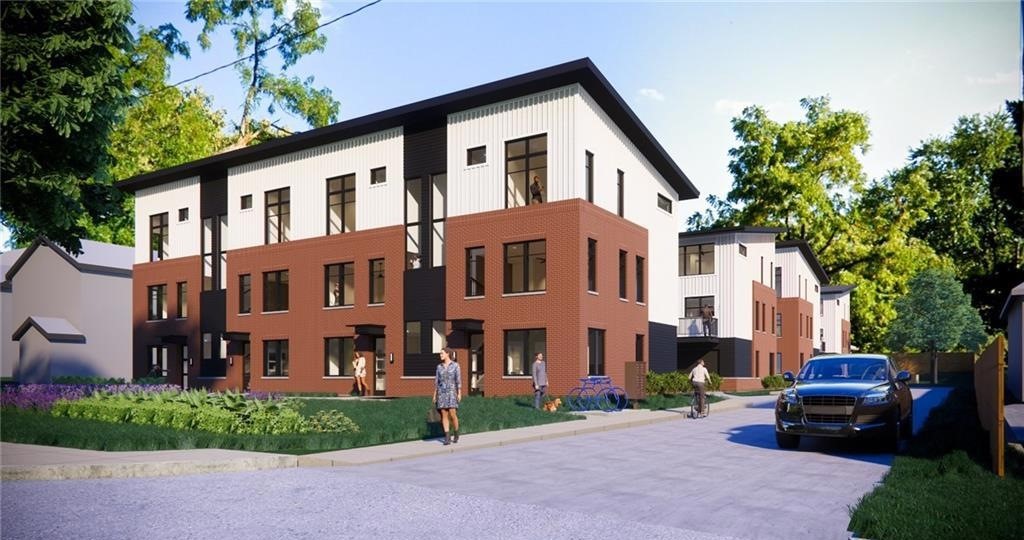
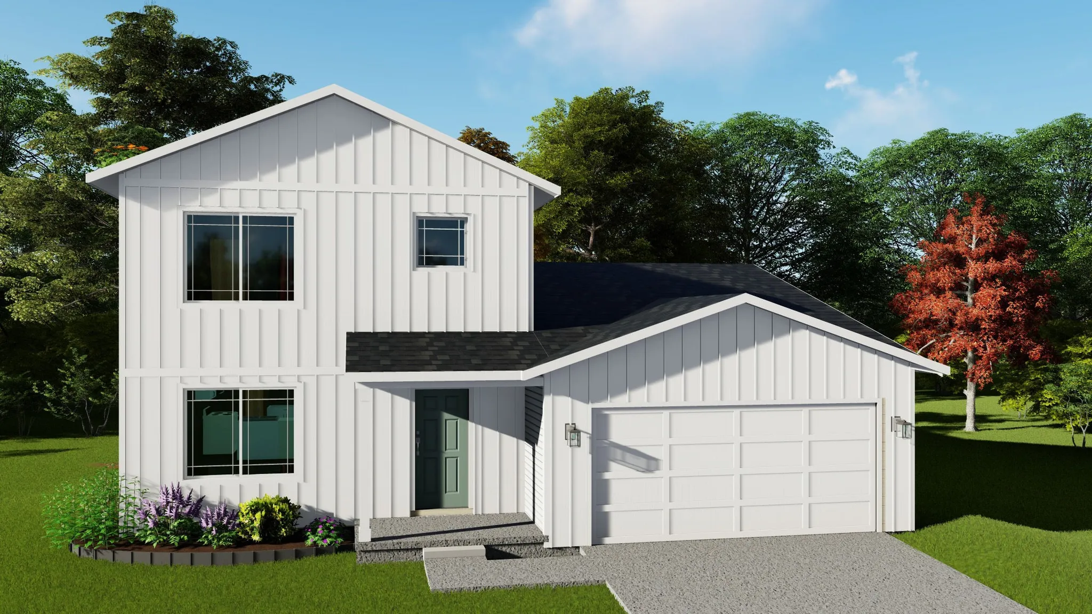
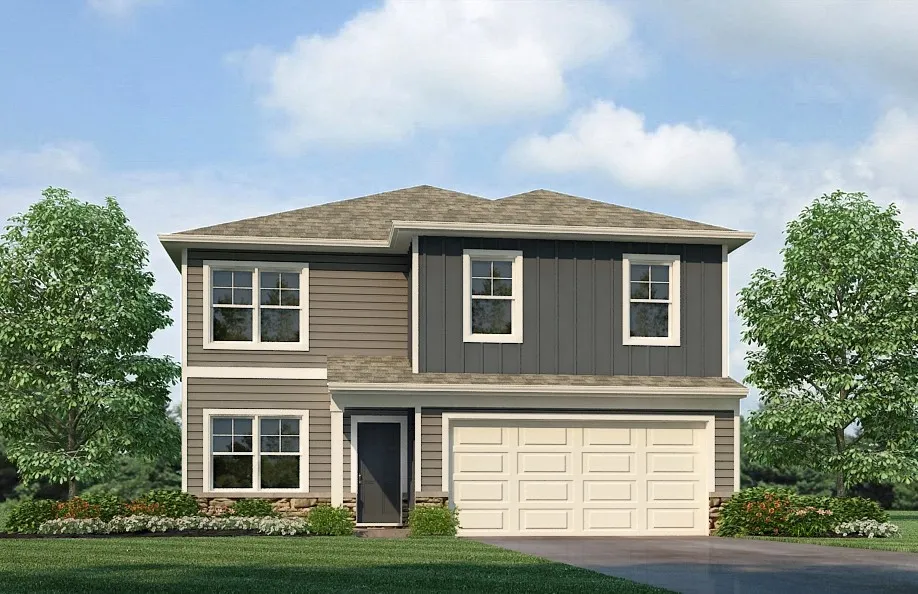
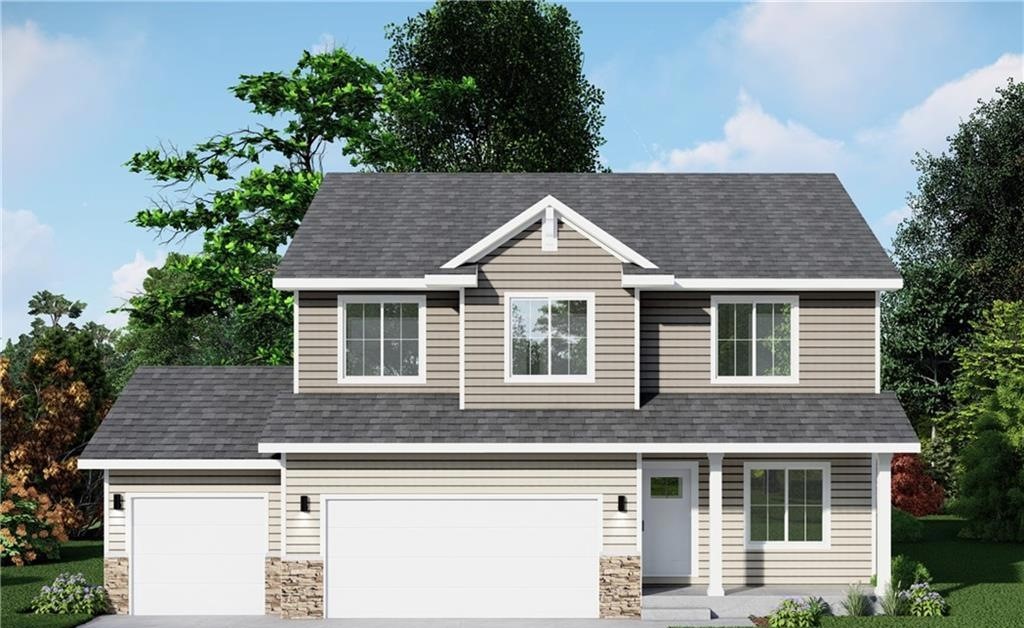
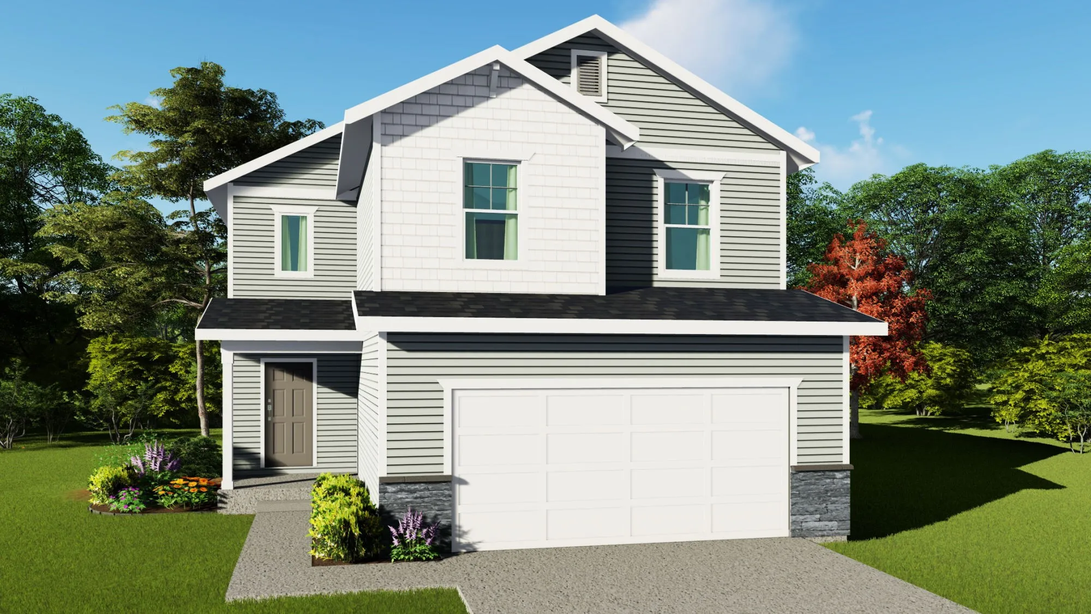
3D Interior Rendering Projects in Des Moines, Iowa
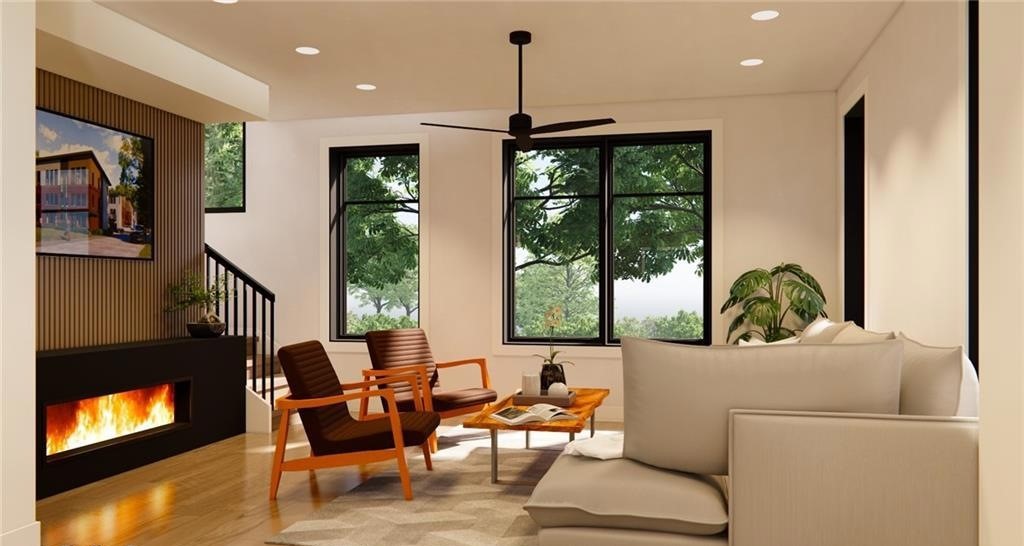
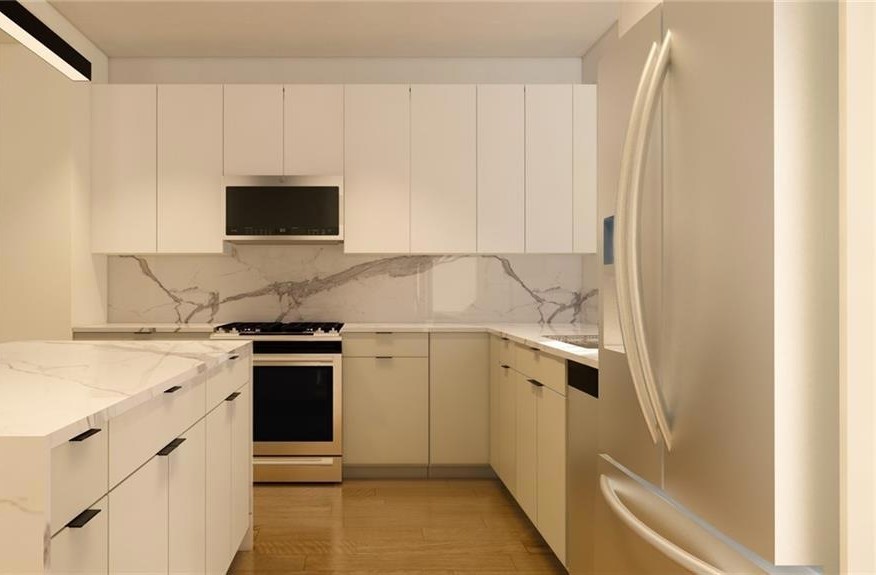
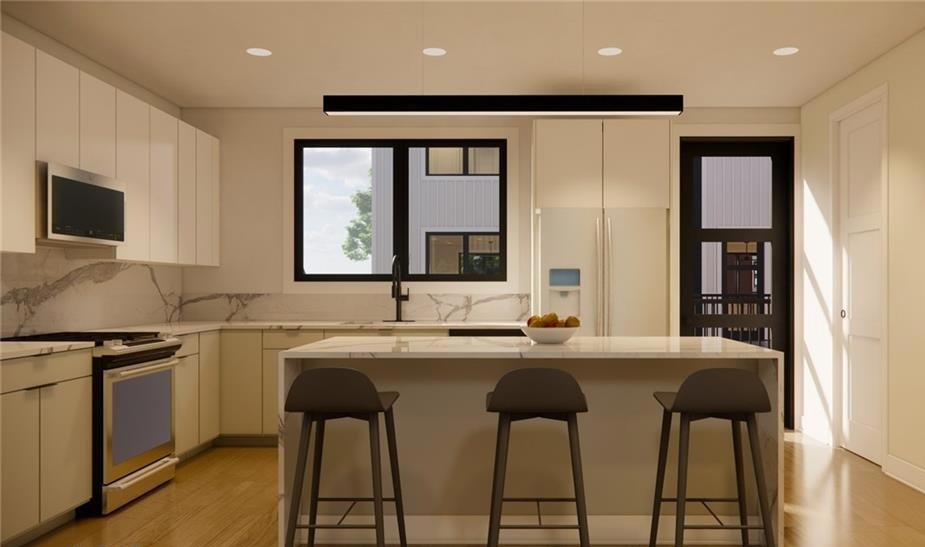
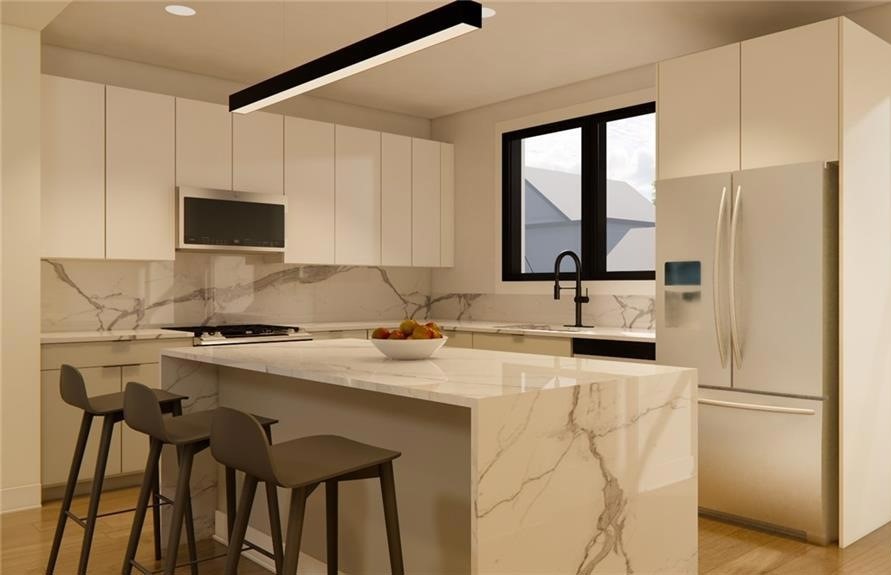
3D Floor Plan Rendering Projects in Des Moines, Iowa

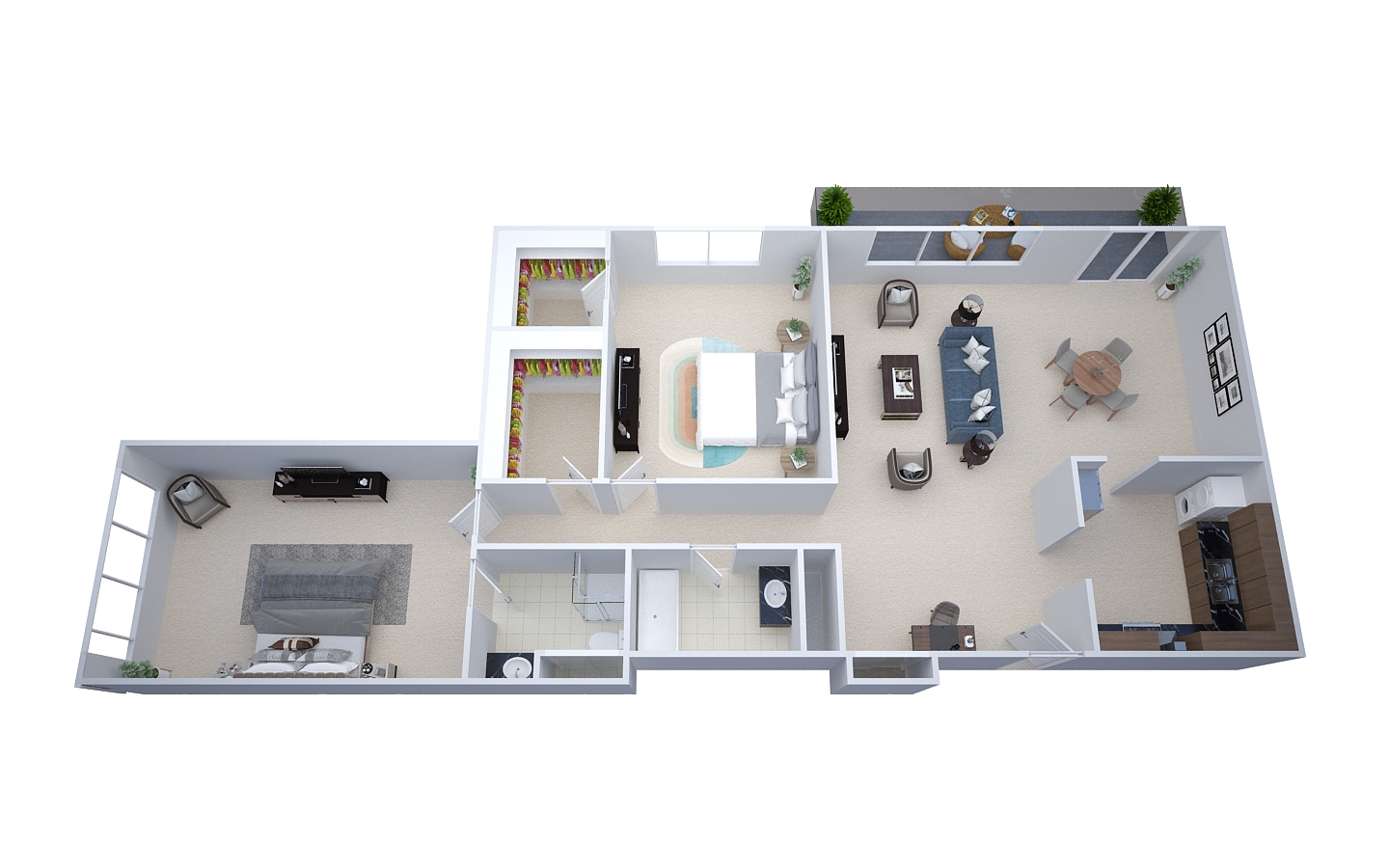
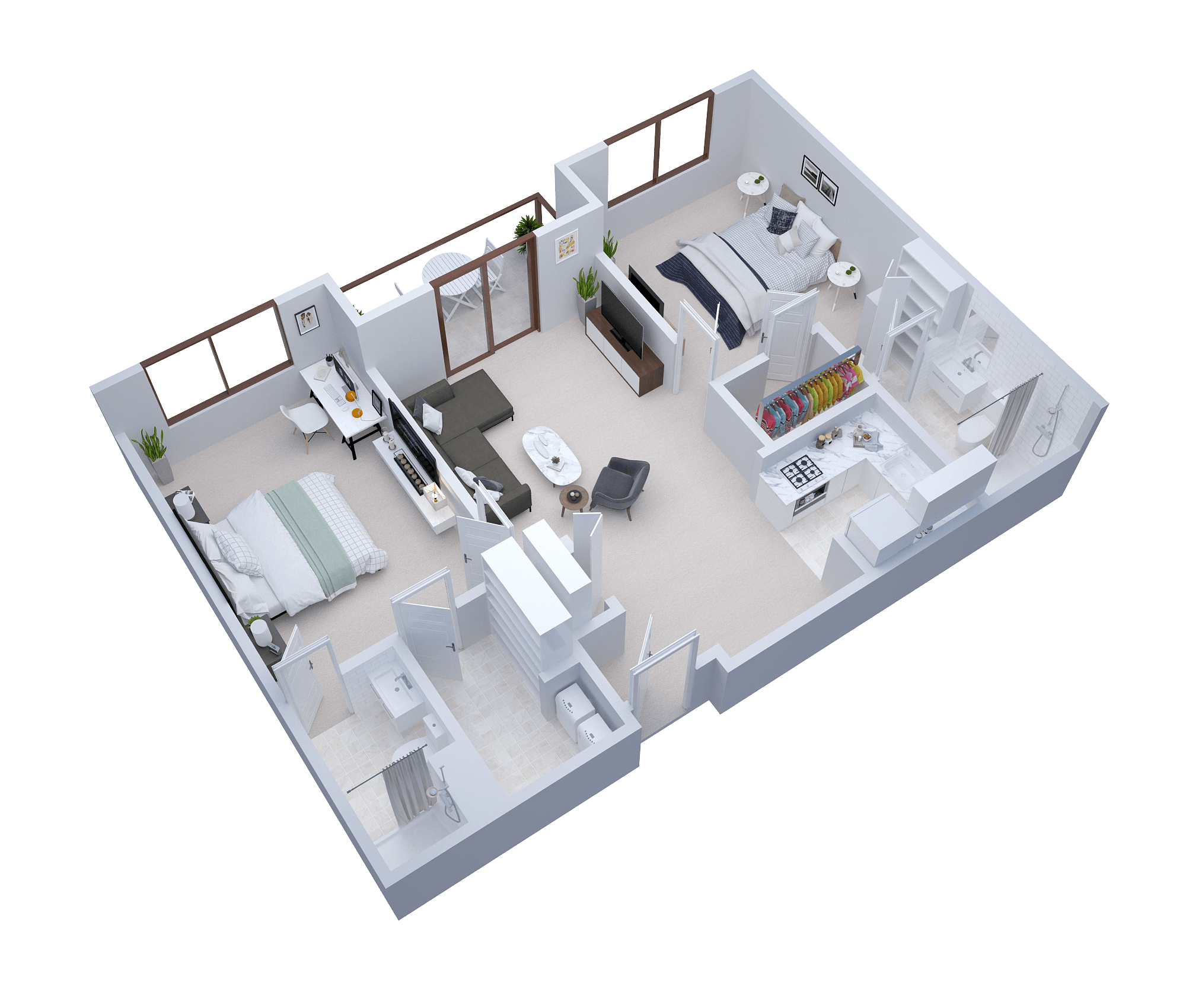
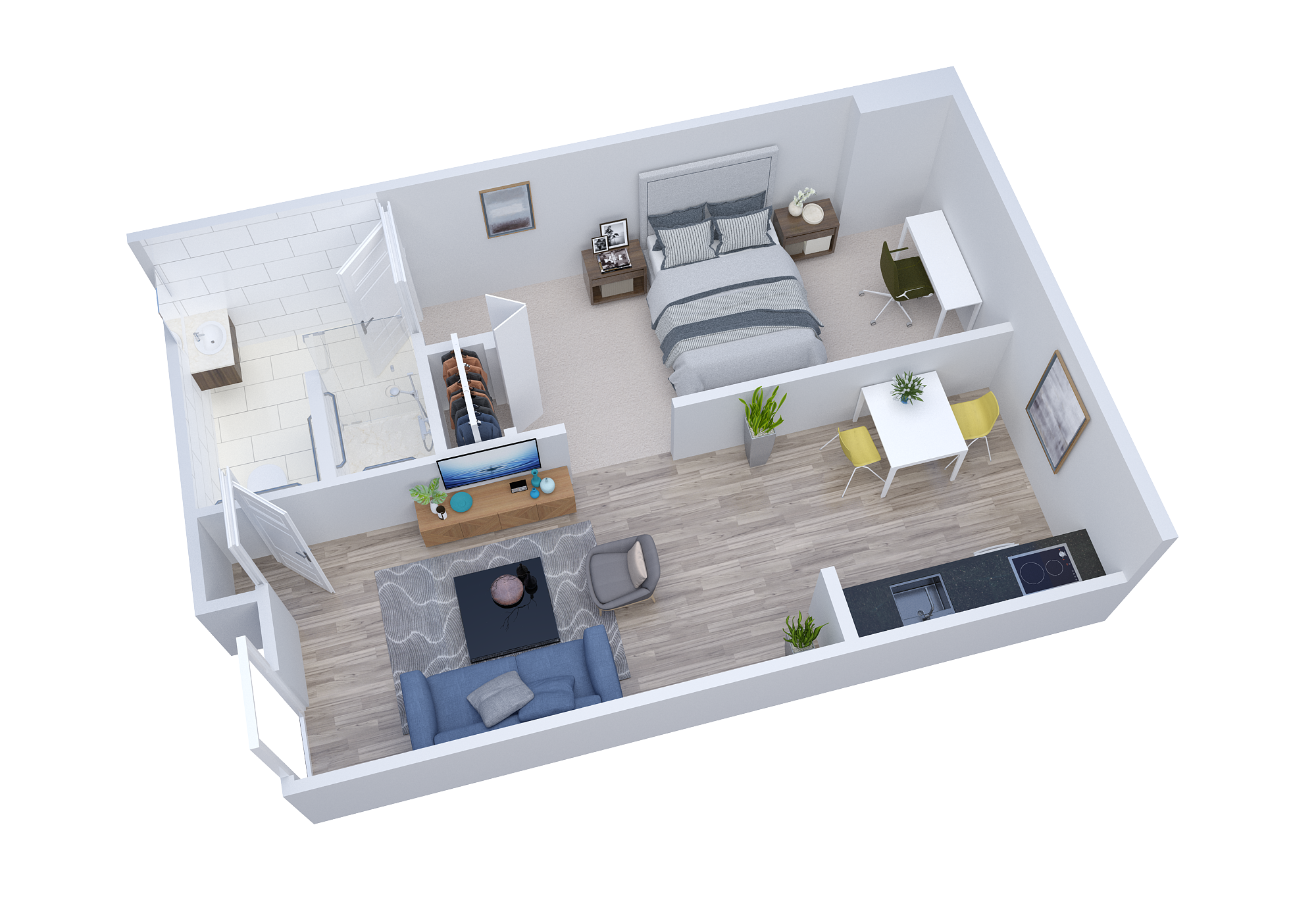
Why Choose Us?
- Price: Premium Quality Work at an Extremely Affordable Price
- Quality: Experienced & Highly-Talented 3D Designers at Work
- Time: Quick Turnaround at each Level; 24 Hours Delivery Available
- Deliverable “100% Satisfaction Guaranteed” to Clients
Our Clients Say It Best!
With HIGH QUALITY & CREATIVE 3D Rendering Services, we have served 1,250+ Happy Clients & delivered them out-of-the-box modeling designs. Our Experienced and Highly Talented Designers are always committed to delivering PREMIUM QUALITY 3D Renders with dedicated UNLIMITED REVISIONS support.
How Are You So Affordable?
We are constantly asked, “Why are you so much cheaper than your competition?” It’s simple. Our experienced team, well-established customized processes, bulk amount orders, and operational setup in India allow us to keep our operating costs low, and we love to share these savings as an added advantage to our clients. This is where the saving for us is, and we pass that on to you!

Key Unique Architectural Trends of Top 20 Neighborhoods in Des Moines, Iowa
Des Moines, Iowa, boasts a variety of neighborhoods, each with its own distinct character and amenities. Here are 20 neighborhoods in Des Moines:
Downtown Des Moines
- Modern urban architecture with a focus on cultural attractions and entertainment.
- Integration of dining spaces and outdoor areas to foster community engagement.
- A mix of contemporary and historic buildings reflects the city’s evolution.
East Village
- Trendy neighborhood architecture with a mix of historic charm and modern elements.
- Local shops and dining options influence the design.
- Adaptive reuse of historic buildings for a unique urban atmosphere.
Beaverdale
- Residential area architecture with a mix of housing options.
- A strong sense of community is reflected in the neighborhood design.
- Architectural diversity accommodates various preferences.
Waveland Park
- Neighborhood architecture features a mix of housing styles.
- Integration of parks, schools, and community spaces.
- The diverse residential design reflects the character of the area.
South of Grand
- Affluent area architecture with upscale homes and tree-lined streets.
- Parks and green spaces are integrated into the residential design.
- Architectural elements support a luxurious living environment.
Sherman Hill
- Historic district architecture with Victorian-era homes.
- Community-oriented design promotes a sense of belonging.
- Preservation and restoration of historic buildings.
Drake
- The architecture was influenced by the presence of Drake University.
- A mix of student housing and residential areas.
- Integration of educational and residential elements.
Waterbury
- Residential neighborhood architecture with a focus on community-oriented living.
- Parks, schools, and amenities are integrated into the neighborhood design.
- Architectural elements promote a family-friendly atmosphere.
Union Park
- Diverse neighborhood architecture with a mix of housing options.
- Parks, schools, and community spaces contribute to the neighborhood’s character.
- Architectural diversity reflects various resident preferences.
Meredith
- Suburban community architecture with parks, schools, and residential developments.
- Residential design accommodates a mix of housing types.
- Integration of green spaces and community facilities.
Highland Park
- Residential neighborhood architecture with parks and a strong sense of community.
- A mix of housing styles reflects the character of the area.
- Architectural elements promoting community engagement.
Indianola Hills
- Suburban community architecture with parks, schools, and a range of housing options.
- Residential design reflects a mix of styles and preferences.
- Integration of community amenities and green spaces.
Linden Heights
- Neighborhood architecture with parks, schools, and a mix of residential developments.
- Community-oriented design elements promote a sense of belonging.
- Architectural diversity reflects various resident preferences.
Fairground
- Diverse area architecture with a mix of housing types.
- Parks, community facilities, and green spaces are integrated into the design.
- Architectural elements support a diverse and inclusive community.
Capitol East
- Neighborhood architecture with a mix of residential and commercial spaces.
- Proximity to the Iowa State Capitol influencing the design.
- Architectural elements reflect the civic and historic character of the area.
Garton
- Suburban community architecture with parks, schools, and residential developments.
- Residential design accommodates a range of housing preferences.
- Integration of green spaces and community amenities.
Greenwood
- Residential area architecture with parks, schools, and a mix of housing options.
- Architectural diversity reflects the preferences of residents.
- Community-focused design elements promote a sense of belonging.
Chautauqua Park
- Neighborhood architecture with parks, schools, and a strong sense of community.
- A mix of housing styles reflects the character of the area.
- Architectural elements promoting community engagement.
Lower Beaver
- Area architecture with parks, schools, and a mix of residential and commercial developments.
- Diverse housing options reflect the preferences of residents.
- Integration of green spaces and community amenities.
Glendale
- Suburban community architecture with parks, schools, and residential areas.
- Residential design accommodates various housing preferences.
- Integration of community facilities and green spaces.
Submit Your Project Now:
Click here to Get Custom Quote
Check our latest work samples (portfolio): 2D Floor Plan Samples | 3D Floor Plan Samples | 3D Exterior Rendering Samples | 3D Interior Rendering Samples | 3D Aerial Rendering Samples
Contact
You can also submit your requirements here (use the below form):

