3D Rendering Services Honolulu, Hawaii: House designs and architectural trends in Honolulu, Hawaii, are influenced by the city’s unique geographical location, climate, cultural diversity, and historical context. Here are some features that make house designs in Honolulu distinct:
- Tropical and Open Designs:
- Honolulu’s warm, tropical climate encourages open and airy house designs. Homes often feature large windows, sliding glass doors, and open floor plans to maximize natural ventilation and take advantage of stunning outdoor views. The boundaries between indoor and outdoor spaces are often blurred, with lanais (covered outdoor spaces) and gardens integrated into the design.
- Hawaiian Architectural Styles:
- Traditional Hawaiian architectural styles, such as the Hawaiian Plantation, are prevalent in Honolulu. These styles often include single-story homes with wide verandas, wooden construction, and louvered windows. They are designed to capture cooling trade winds and provide shade from the intense sun.
- Asian and Pacific Influences:
- Given its location in the Pacific, Honolulu’s architecture is influenced by Asian and Pacific Island design elements. Asian-inspired gardens, water features, and minimalist interior designs are common. You’ll also find elements like shoji screens and bamboo furnishings in some homes.
- Elevated Homes:
- Due to the risk of tsunamis and the city’s coastal location, many homes in Honolulu are elevated on pilings or have raised foundations. This design helps protect homes from potential flooding while also allowing for better airflow and ocean views.
- Volcanic Rock and Natural Materials:
- Local building materials play a significant role in architecture. Homes often feature volcanic rock (basalt) in their construction, giving them a unique and earthy appearance. Natural materials like wood and coral are also used extensively in interior and exterior design.
- Roof Designs:
- Roof designs in Honolulu are adapted to withstand heavy rainfall and occasional hurricanes. Hipped and gable roofs with overhanging eaves are common, providing protection from sun and rain while allowing for natural ventilation. Metal roofing, which is durable and can withstand the elements, is often used.
- Modern Architectural Trends:
- In addition to traditional designs, modern architectural trends have gained popularity in Honolulu. Contemporary homes often feature minimalist designs, clean lines, and large, energy-efficient windows. Sustainable design practices, including solar panels and rainwater harvesting, are increasingly incorporated into newer builds.
- Multigenerational Living:
- Multigenerational living is a common practice in Honolulu due to cultural values and the high cost of housing. Many homes are designed with separate living areas or ohana units to accommodate extended family members.
- Adaptation to Nature:
- Architecture in Honolulu often involves thoughtful adaptation to the natural environment. Homes are designed to be hurricane-resistant, and landscaping incorporates native plants that require less water and maintenance.
- Cultural Preservation:
- Efforts are made to preserve and restore historic and culturally significant buildings, particularly in areas like Waikiki and downtown Honolulu. This preservation adds to the city’s unique architectural character.
In summary, house designs and architectural trends in Honolulu are a blend of traditional Hawaiian styles, Asian influences, modern sustainability practices, and adaptation to the island’s natural surroundings. The result is a diverse and vibrant architectural landscape that reflects both the city’s history and its forward-thinking approach to design and sustainability.
Honolulu, Hawaii 3D Rendering Services
At The 2D3D Floor Plan Company, we are proud to bring innovative and stunning 3D rendering and floor planning services to the vibrant city of Honolulu, Hawaii. In a place as unique as Honolulu, where natural beauty, culture, and architectural diversity converge, our services are tailored to help you showcase your vision, whether it’s for real estate, construction, or interior design projects.
3D Exterior Rendering at Unbeatable Prices
Honolulu is known for its breathtaking coastal and mountain landscapes. Our 3D exterior rendering services allow you to visualize your property in its stunning natural setting. Whether you’re planning a beachfront home, a mountain retreat, or a modern urban residence, we can bring your architectural dreams to life.
Honolulu, Hawaii, offers a unique backdrop for house exterior designs and architectural trends due to its tropical climate, cultural influences, and stunning natural surroundings. Here are two unique aspects of house exterior designs and trends in Honolulu:
- Tropical Paradise Aesthetics: Honolulu’s tropical climate inspires house designs that seamlessly blend indoor and outdoor spaces. One unique trend is the use of large, open-air living areas that flow into lush gardens or lanais (covered patios). These designs often incorporate elements like sliding glass doors, natural wood finishes, and local greenery to create a harmonious connection between the interior and exterior spaces. Outdoor showers, pools, and water features are also common, allowing residents to enjoy the beautiful weather and natural surroundings.
- Cultural and Architectural Fusion: Honolulu’s rich cultural heritage is reflected in its architectural styles. Modern homes often feature a fusion of architectural influences, combining elements of Hawaiian, Asian, and contemporary design. For example, you might see traditional Hawaiian rooflines paired with sleek, minimalist interiors and Japanese-inspired landscaping. This blending of cultures results in visually captivating exteriors that pay homage to the island’s diverse history and influences.
Irresistible, Low-Cost Prices for 3D Residential Exterior Renderings in Honolulu, Hawaii

Irresistible, Low-Cost Prices for 3D Commercial Exterior Renderings in Honolulu, Hawaii

3D Interior Rendering at Unbeatable Prices
Capture the essence of Hawaiian living with our 3D interior rendering services. From tropical-inspired design elements to modern and minimalist aesthetics, we can create realistic interior visualizations that help you refine your interior spaces, choose color palettes, and select furnishings.
Honolulu, Hawaii, boasts a unique blend of cultural influences, natural beauty, and modern design, which is reflected in its 3D interior designs and architectural trends. Here are three unique aspects of house interior designs and trends in Honolulu:
- Open-Concept Living Spaces: Honolulu’s mild climate and breathtaking landscapes encourage open-concept interior designs that seamlessly connect indoor and outdoor spaces. Large sliding glass doors and expansive windows are common features, allowing residents to enjoy panoramic views of the ocean, mountains, or lush greenery. This design approach blurs the lines between inside and outside, creating a sense of continuity with the natural surroundings.
- Asian-Inspired Minimalism: Honolulu’s proximity to Asia has influenced interior design trends. Many homes in the city feature Asian-inspired minimalism, characterized by clean lines, neutral color palettes, and a focus on natural materials such as bamboo, teak, and stone. Zen-like gardens with koi ponds, bonsai trees, and tranquil water features are often incorporated into the interior spaces, creating a sense of calm and harmony.
- Integration of Local Art and Culture: Honolulu residents often embrace the local art and culture in their interior designs. Hawaiian artwork, traditional prints, and locally crafted furniture and decor elements are commonly used to infuse a sense of place and heritage into homes. This integration of local art and culture adds a unique and authentic dimension to interior spaces, making them feel more connected to the island’s identity.
Irresistible, Low-Cost Prices for 3D Interior Rendering Views in Honolulu, Hawaii

2D Floor Plans at Unbeatable Prices
Our 2D floor plans are designed to meet the unique needs of Honolulu’s diverse real estate market. Whether you’re selling properties in the bustling urban core, historic neighborhoods, or tranquil suburban areas, our detailed and accurate floor plans provide valuable information to potential buyers.
3D Floor Plan Rendering at Unbeatable Prices
Elevate your property listings with 3D floor plan rendering. Showcase the flow and layout of your spaces in a visually engaging format. Buyers and investors will appreciate the added perspective and clarity that our 3D floor plans offer.
Floor plans in Honolulu, Hawaii, are designed to make the most of the island’s natural beauty, climate, and cultural influences. Here are some unique aspects of floor plans in Honolulu:
- Indoor-Outdoor Flow: Given the pleasant climate in Honolulu, floor plans often prioritize indoor-outdoor flow. Homes are designed with large sliding glass doors and expansive windows that open up to lanais (outdoor patios or verandas). These outdoor spaces are considered an extension of the living area, providing a seamless transition between the interior and the breathtaking outdoor landscapes. This design allows residents to enjoy fresh air, natural light, and panoramic views of the ocean, mountains, or lush greenery.
- Open Layouts: Open-concept floor plans are popular in Honolulu homes. This design approach creates spacious and flexible living areas that can be easily adapted to various uses. It also promotes better airflow and a sense of connectivity with the surrounding environment. Open kitchens with islands and breakfast bars are common, fostering a relaxed and sociable atmosphere.
- Ohana Units: Many homes in Honolulu include an “ohana unit,” which is a separate living space or guest suite that is often attached to the main house but has its own entrance. Ohana units allow for extended family or guests to stay comfortably while maintaining a degree of privacy. These units are particularly useful in a culture that values close-knit family relationships.
- Tropical Landscaping: Floor plans often consider landscaping, with homes designed to maximize views of lush gardens, tropical foliage, or private courtyards. Native plants, palm trees, and tropical flowers are commonly incorporated into outdoor spaces, creating a serene and visually appealing environment.
- Energy Efficiency: Given the island’s high energy costs and commitment to sustainability, many floor plans in Honolulu incorporate energy-efficient features. This may include solar panels, natural ventilation systems, and passive cooling techniques to reduce reliance on air conditioning.
- Flexible Living Spaces: Flexibility is key in Honolulu floor plans. Homes are often designed to adapt to changing needs, whether it’s converting a room into a home office, accommodating multigenerational living, or creating a space for hobbies and recreation.
Irresistible, Low-Cost Prices for 2D and 3D Floor Plans in Honolulu, Hawaii

3D Aerial Rendering at Unbeatable Prices
Honolulu’s stunning topography deserves to be showcased from every angle. Our 3D aerial rendering services provide a bird’s-eye view of your project, highlighting its unique location and surroundings. Ideal for presenting developments, resorts, and large properties. Visit here for 3D aerial rendering prices/ cost
Real Estate Rendering at Unbeatable Prices
In Honolulu’s competitive real estate market, professional visuals are essential. Our real estate rendering services help you make a lasting impression on potential buyers and investors. From luxury homes to commercial properties, we create compelling visual marketing materials.
2D and 3D Site Plans at Unbeatable Prices
Highlight the features and amenities of your development or property with our site plans. We offer both 2D and 3D site plans that cater to your specific project requirements, helping you convey essential information to stakeholders and buyers.
Contact The 2D3D Floor Plan Company in Honolulu, Hawaii, and let us turn your architectural and design concepts into captivating visuals. Whether you’re in real estate, construction, or interior design, we’re here to help you bring your projects to life in this breathtaking tropical paradise.
3D Exterior Rendering Projects in Honolulu, Hawaii
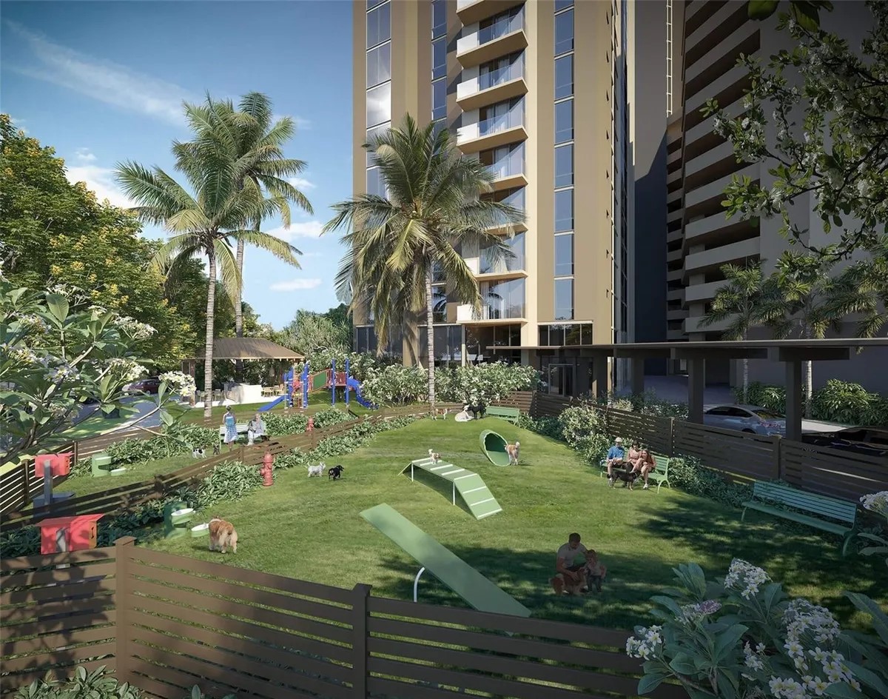
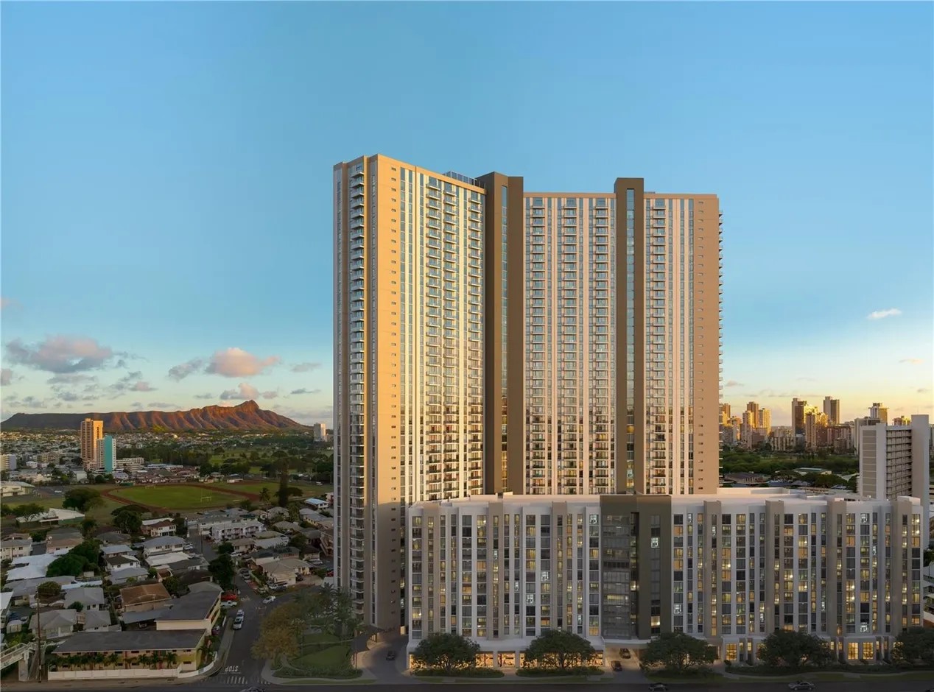
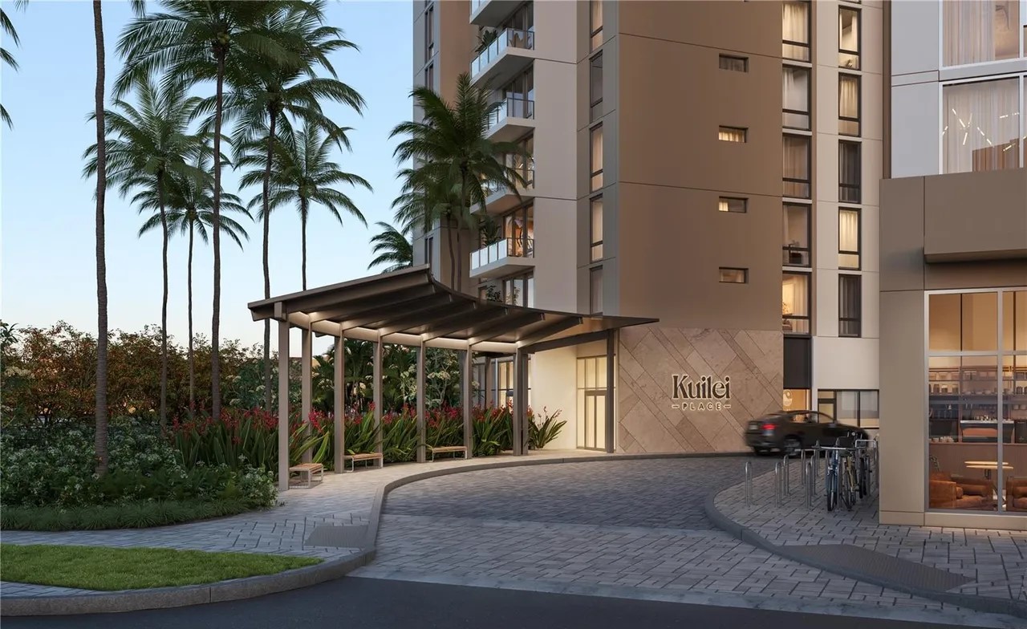
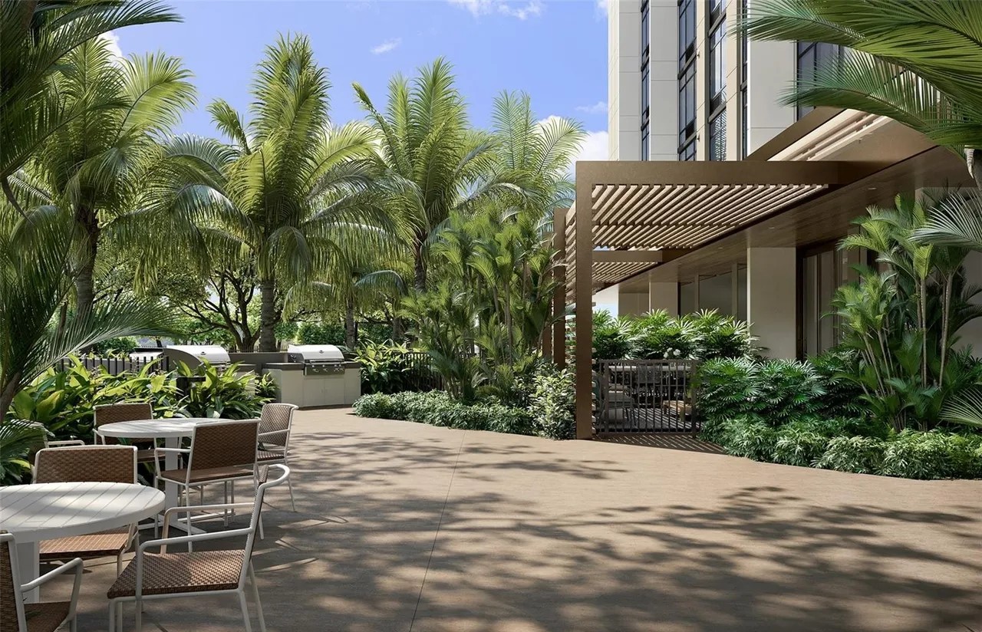
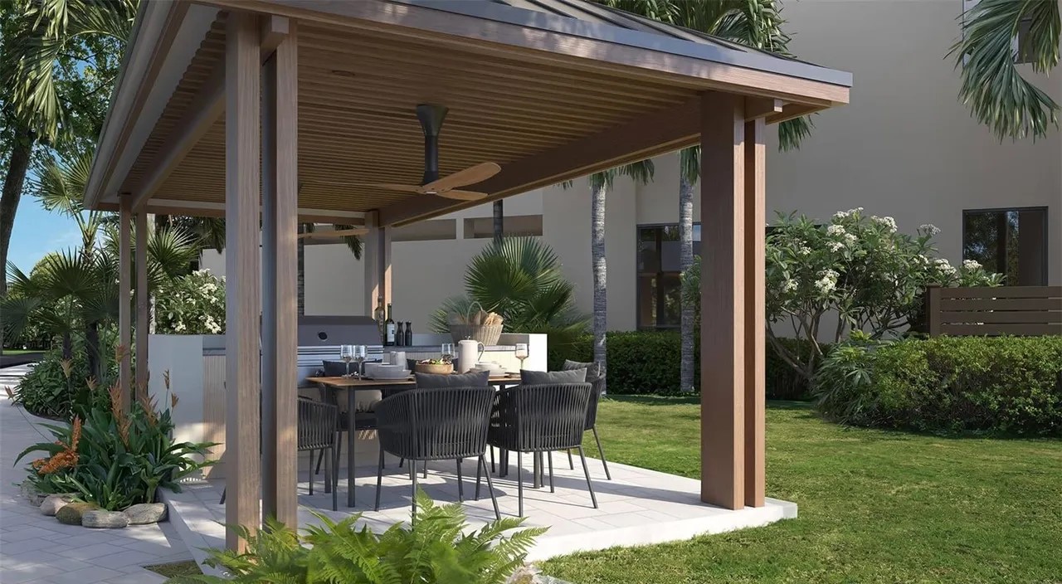
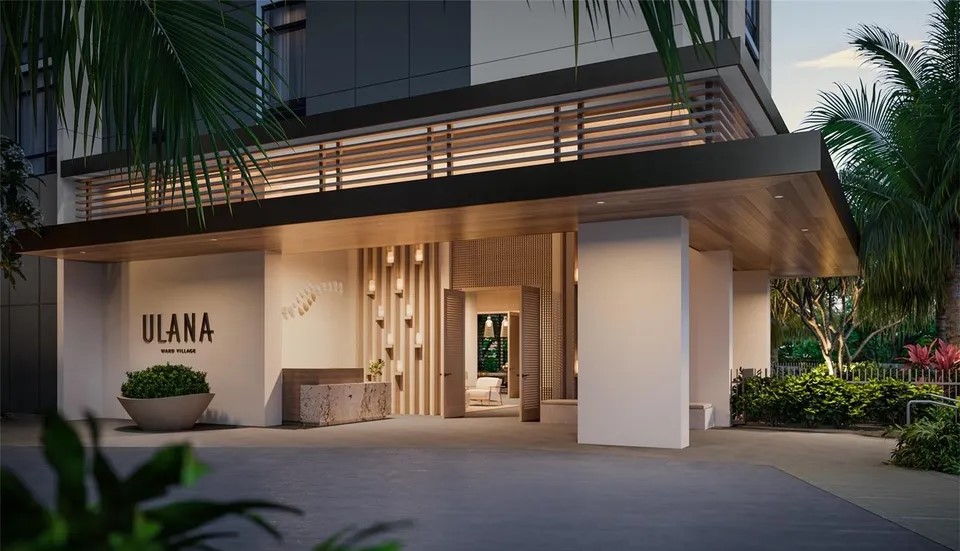
3D Interior Rendering Projects in Honolulu, Hawaii
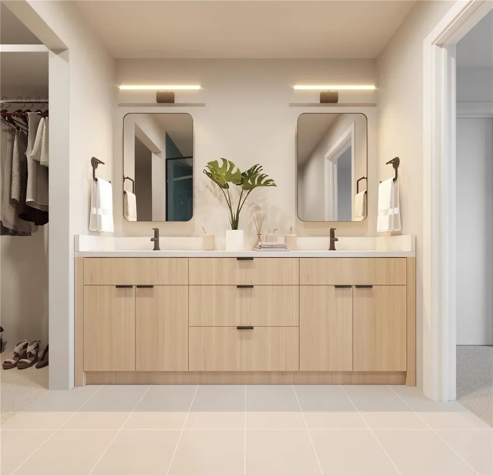
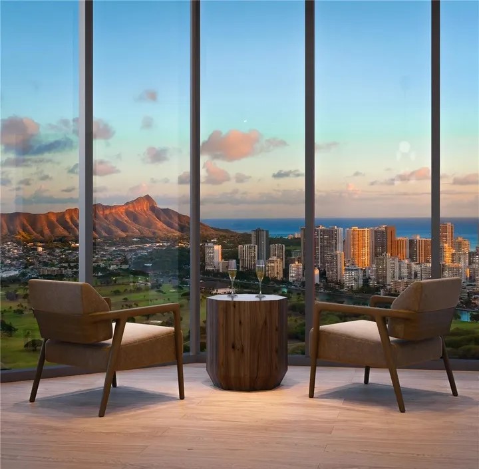
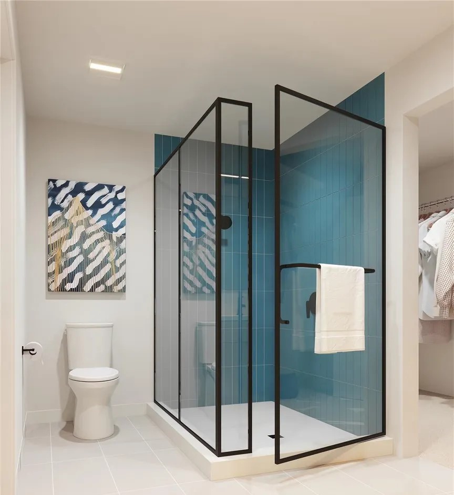
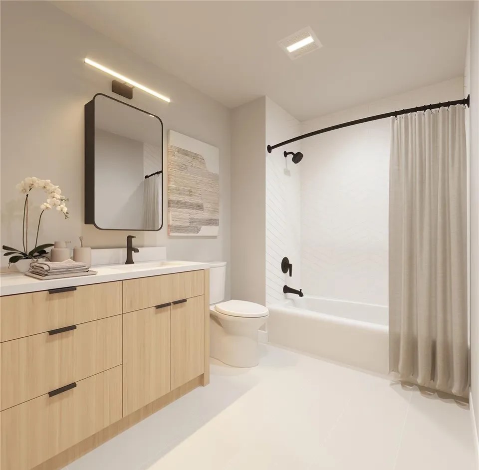
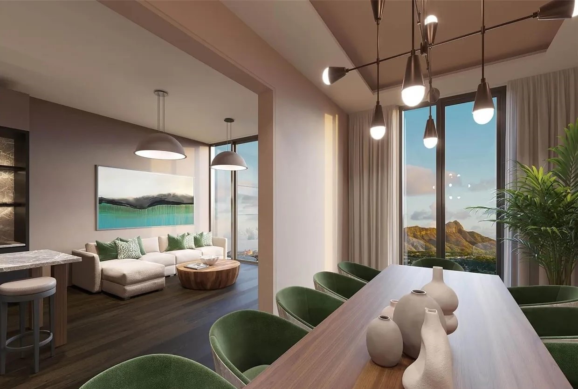
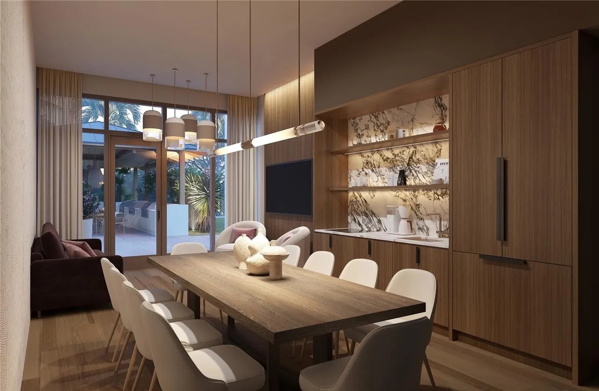
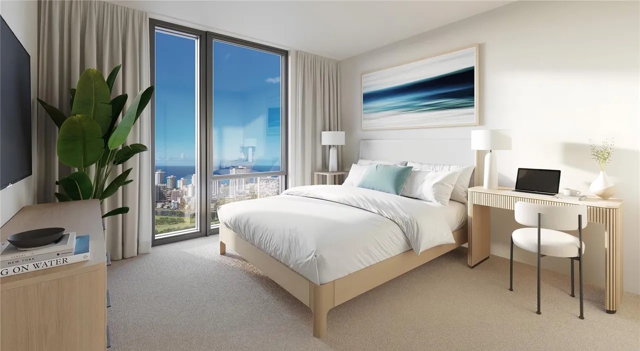
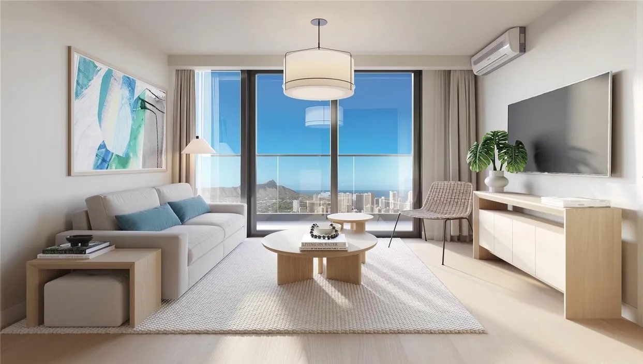
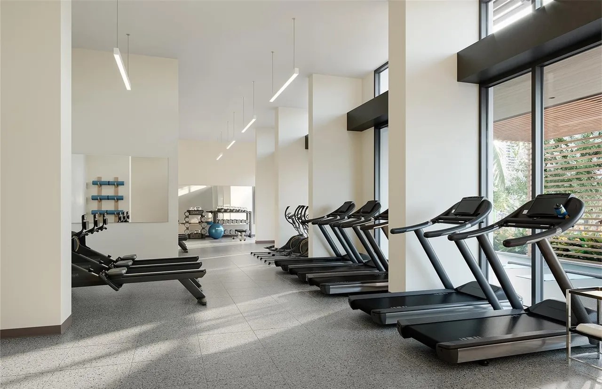
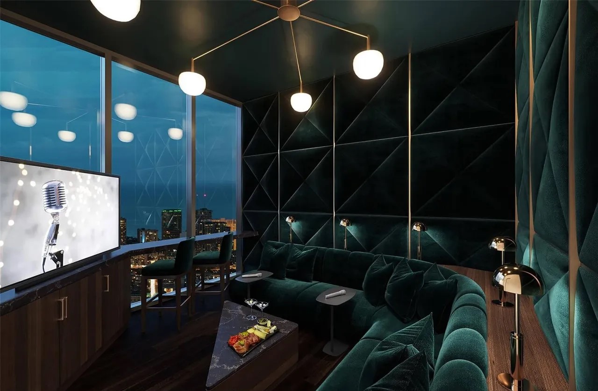
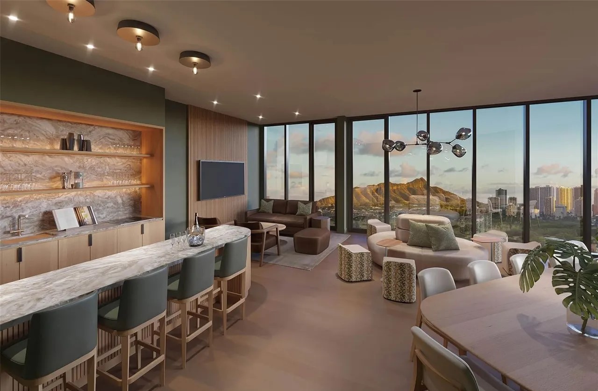
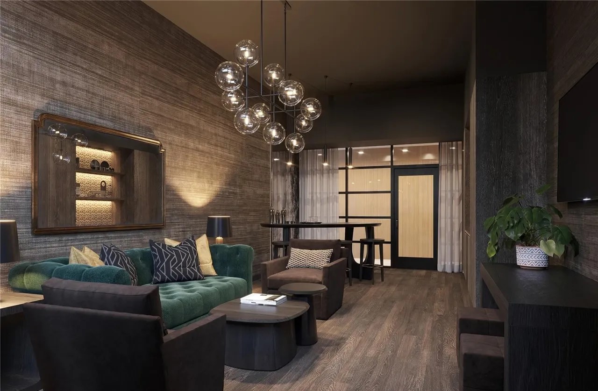
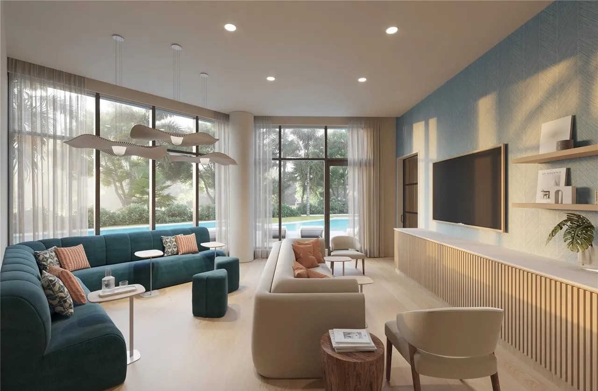
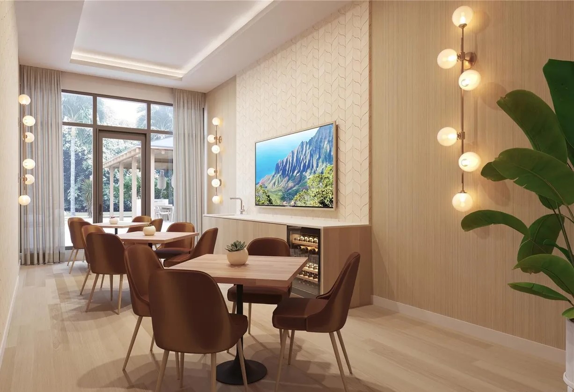
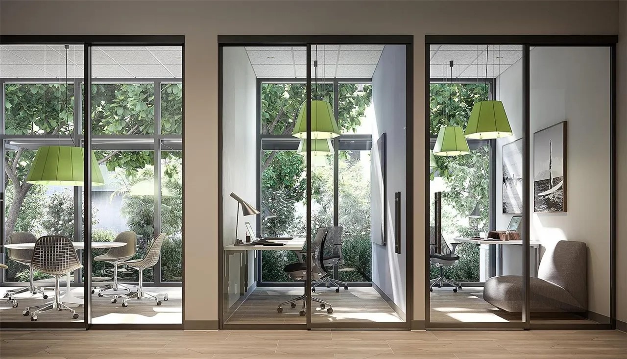
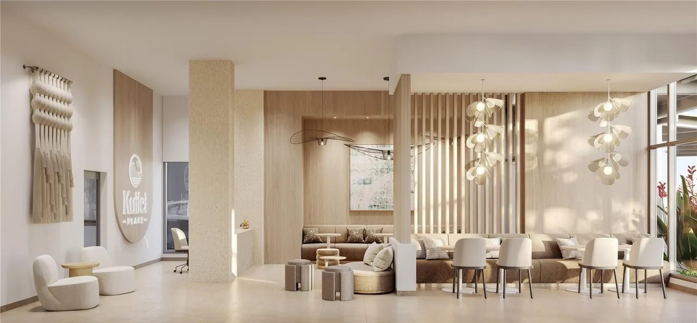
3D Floor Plan Rendering Projects in Honolulu, Hawaii
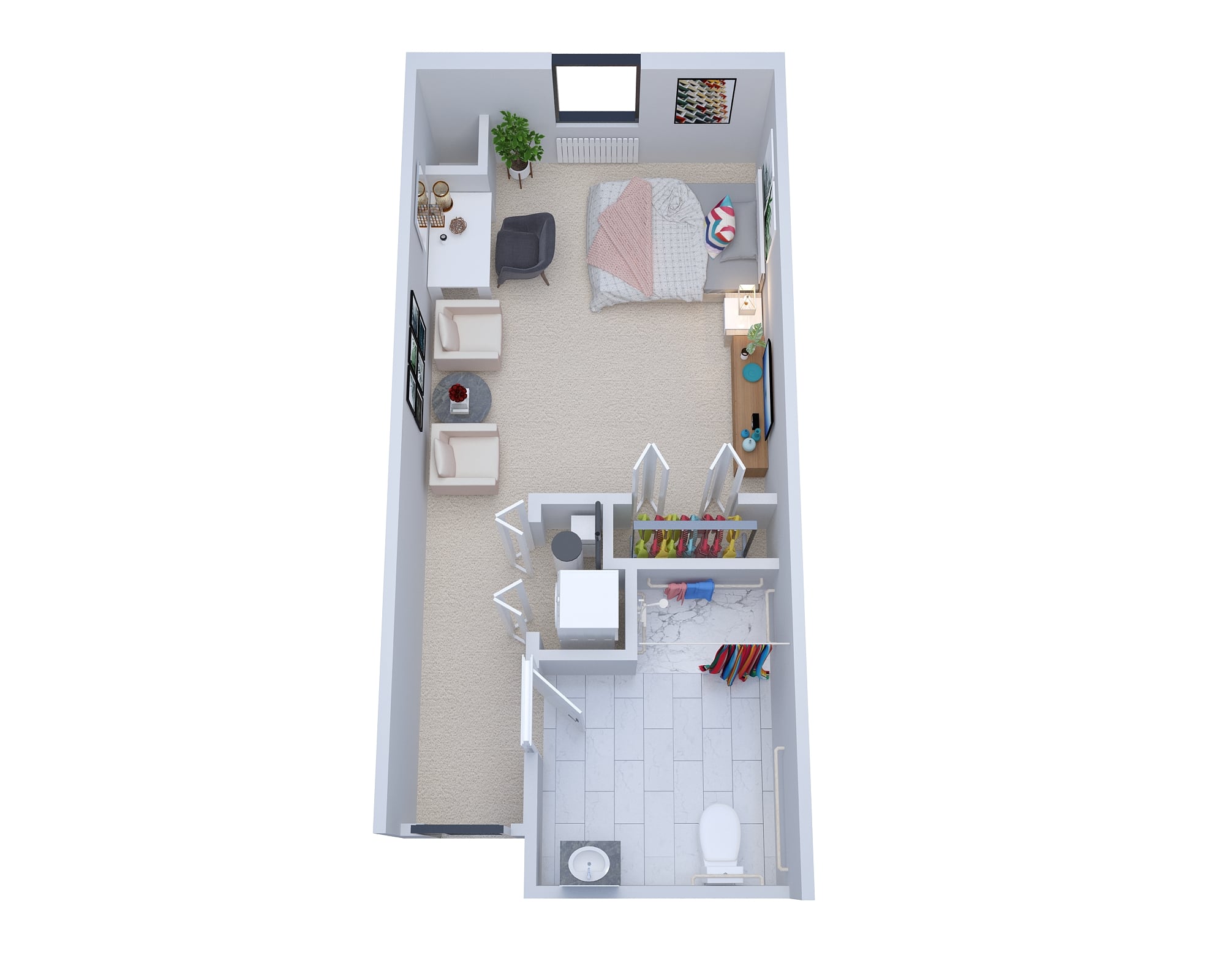
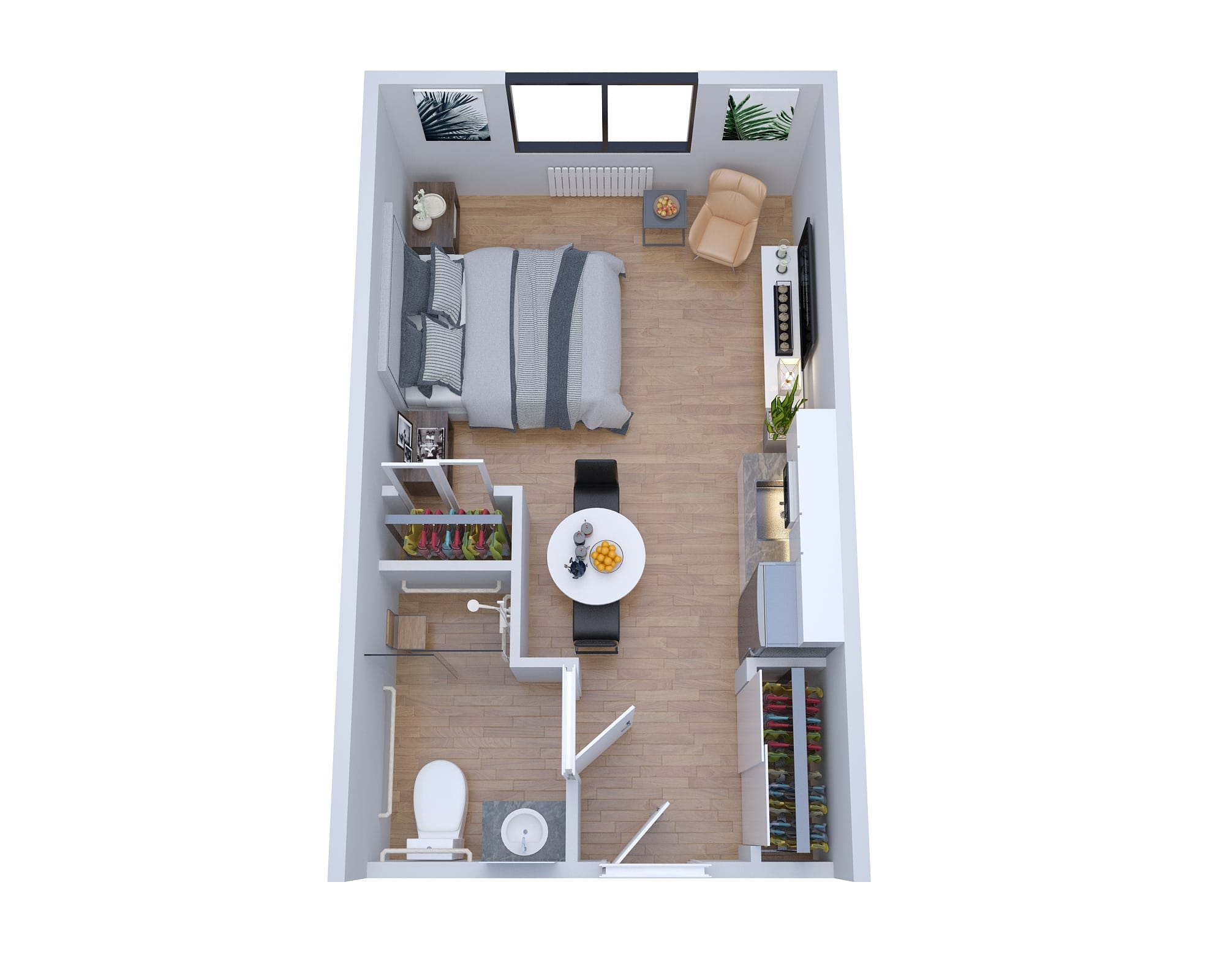
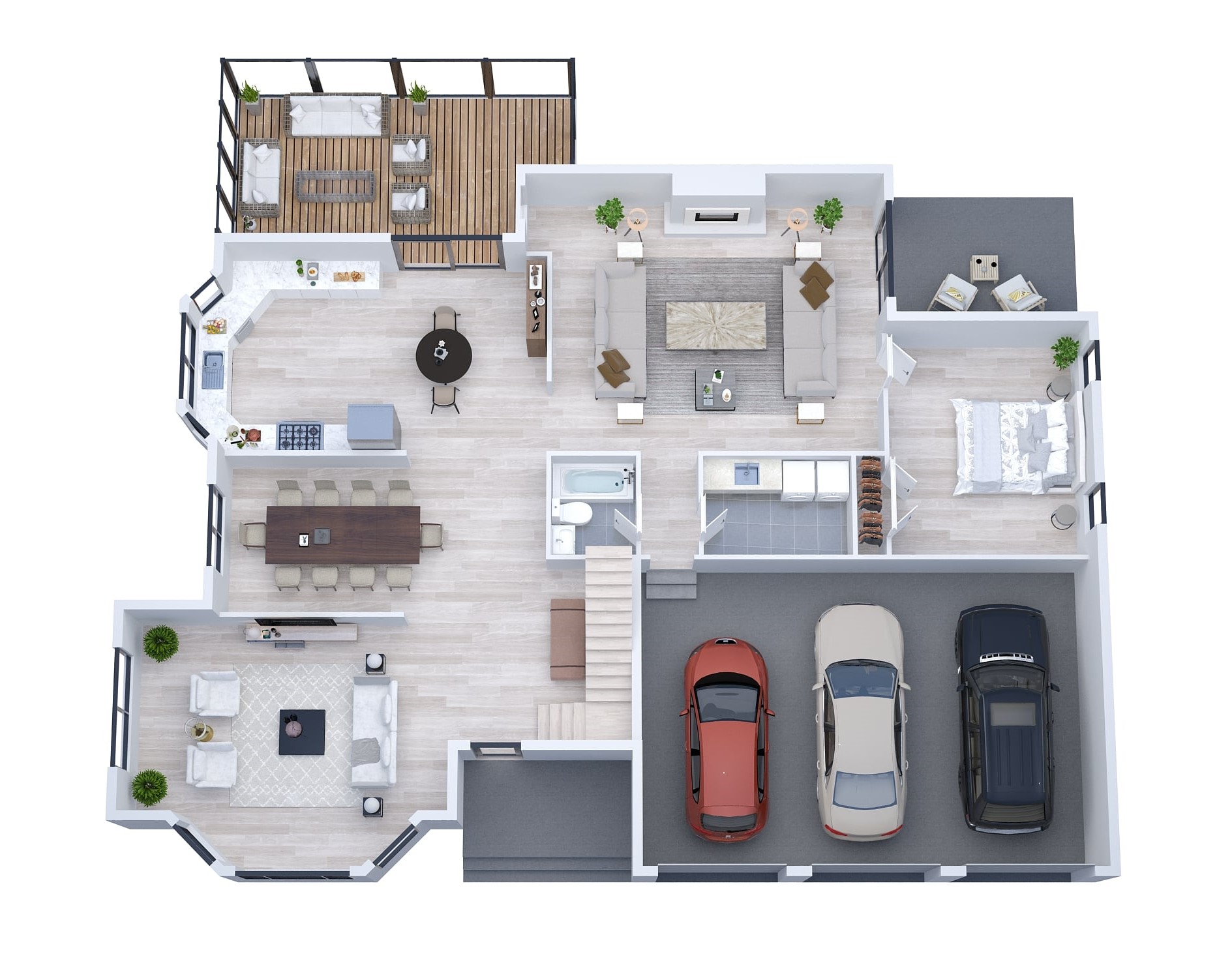
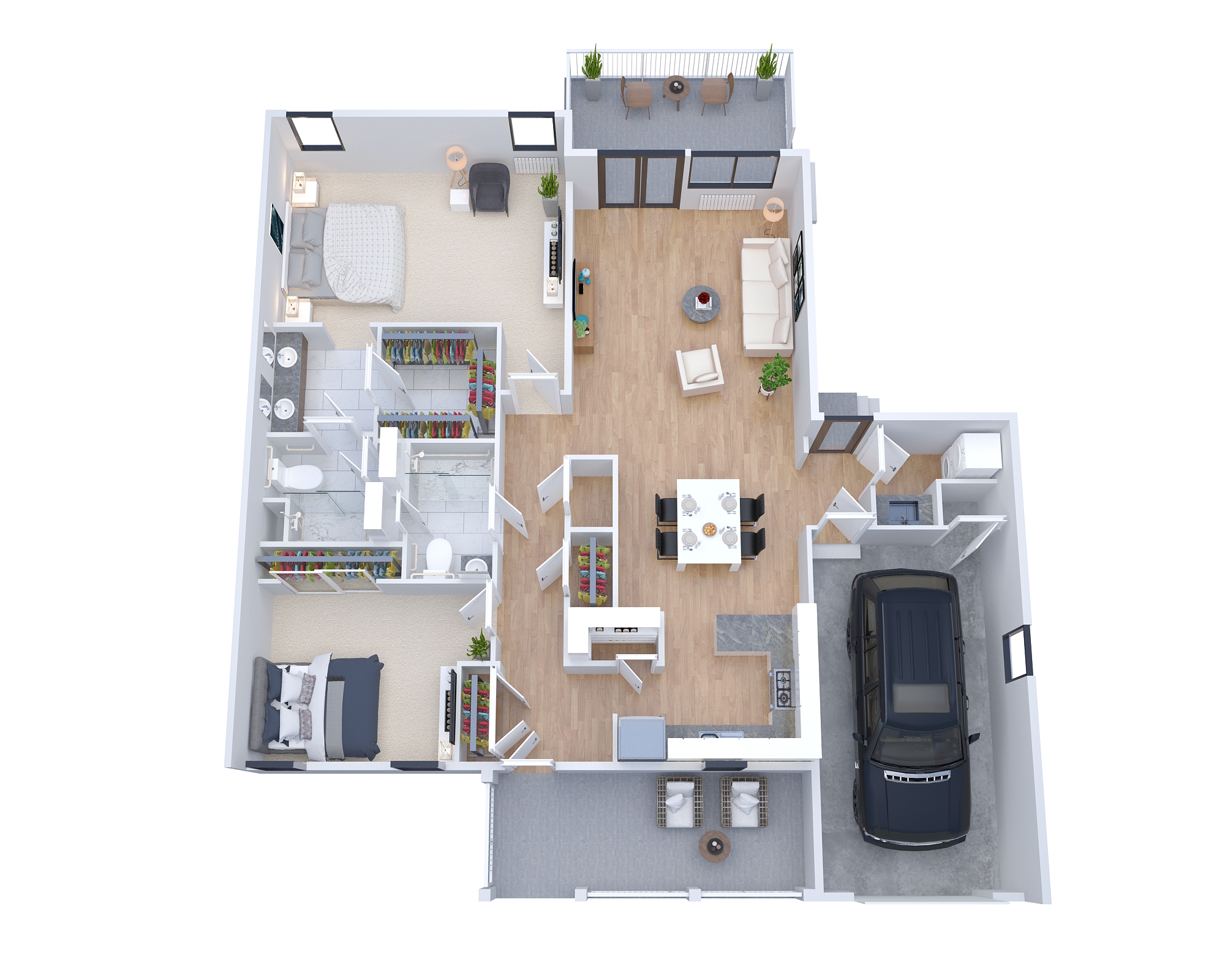
Why Choose Us?
- Price: Premium Quality Work at an Extremely Affordable Price
- Quality: Experienced & Highly-Talented 3D Designers at Work
- Time: Quick Turnaround at each Level; 24 Hours Delivery Available
- Deliverable “100% Satisfaction Guaranteed” to Clients
Our Clients Say It Best!
With HIGH QUALITY & CREATIVE 3D Rendering Services, we have served 1,250+ Happy Clients & delivered them out-of-the-box modeling designs. Our Experienced and Highly Talented Designers are always committed to delivering PREMIUM QUALITY 3D Renders with dedicated UNLIMITED REVISIONS support.
How Are You So Affordable?
We are constantly asked, “Why are you so much cheaper than your competition?” It’s simple. Our experienced team, well-established customized processes, bulk amount orders, and operational setup in India allow us to keep our operating costs low, and we love to share these savings as an added advantage to our clients. This is where the saving for us is, and we pass that on to you!

Key Unique Architectural Trends of Top 20 Neighborhoods in Honolulu, Hawaii
Honolulu, Hawaii, is known for its diverse neighborhoods, each offering a unique blend of culture, amenities, and scenic beauty. Here are 20 neighborhoods in Honolulu:
Waikiki
- High-rise luxury resorts with modern amenities.
- Beachfront condominiums offer panoramic views.
- Iconic mid-century architecture, preserving the area’s historical character.
Manoa
- The lush residential architecture blends with the natural surroundings.
- Traditional Hawaiian and mid-century modern homes.
- Emphasis on sustainable and eco-friendly designs.
Kaimuki
- The trendy and eclectic architecture reflects a hipster vibe.
- Local shops and eateries with vibrant storefront designs.
- Preservation of historic buildings with modern adaptations.
Diamond Head
- Exclusive residential architecture featuring luxury homes.
- Modern designs with an emphasis on capturing scenic views.
- Integration of tropical landscaping in home designs.
Kakaako
- Contemporary urban architecture with high-rise condominiums.
- Mixed-use developments combine residential, retail, and cultural spaces.
- Sustainable and energy-efficient design initiatives.
Ala Moana
- Modern commercial and business architecture.
- Ala Moana Center’s contemporary mall design.
- High-rise condominiums with oceanfront views.
Makiki
- Diverse residential architecture, including mid-century modern and Craftsman homes.
- Community-oriented designs with parks and green spaces.
- Preservation of historical landmarks.
Hawaii Kai
- Waterfront residential architecture with marina views.
- Luxury homes and modern condominiums.
- Integration of coastal and nautical design elements.
Kalihi
- A mix of residential developments with a diverse architectural palette.
- Adaptive reuse of industrial spaces for residential purposes.
- Community-driven design initiatives.
Moiliili
- Urban architecture near the University of Hawaii.
- A mix of student housing and local businesses.
- Preservation of historic structures with modern adaptations.
Aiea
- Residential architecture with a mix of housing styles.
- Integration of modern amenities in suburban settings.
- Accessible design near shopping centers and historical sites.
Pearl City
- Suburban residential architecture with parks and schools.
- Family-friendly designs with a mix of housing options.
- Proximity to military bases influencing community planning.
Salt Lake
- Residential architecture with a suburban atmosphere.
- Golf course communities with well-planned layouts.
- Emphasis on outdoor spaces and recreational facilities.
Nuuanu
- Historic residential architecture nestled in the mountains.
- Scenic views influencing home designs.
- Preservation of cultural and architectural heritage.
Kapahulu
- Residential and commercial architecture with local eateries.
- A blend of mid-century and modern designs.
- Adaptive reuse of historic buildings.
Waimanalo
- Coastal residential architecture with beachfront designs.
- Rural and open-air designs capture the natural beauty.
- Sustainable and open-concept homes.
Ewa Beach
- Growing suburb with modern residential developments.
- Family-friendly designs with parks and amenities.
- Coastal influences in architecture.
Mililani
- Planned community architecture with a mix of housing options.
- Emphasis on parks, schools, and family-friendly design.
- Integration of green spaces and recreational facilities.
Kaneohe
- Windward Oahu architecture with lush landscapes.
- Waterfront homes with views of Kaneohe Bay.
- Designs inspired by the natural surroundings.
Kahala
- Affluent residential architecture with luxury homes.
- Modern designs with upscale amenities.
- Kahala Mall’s contemporary shopping and dining architecture.
Submit Your Project Now:
Click here to Get Custom Quote
Check our latest work samples (portfolio): 2D Floor Plan Samples | 3D Floor Plan Samples | 3D Exterior Rendering Samples | 3D Interior Rendering Samples | 3D Aerial Rendering Samples
Contact
You can also submit your requirements here (use the below form):

