3D Rendering Services Houston, Texas: House designs and architectural trends in Houston, Texas, blending Southern charm with modern innovation. Energy efficiency is paramount due to the climate, while Southern and Colonial influences bring classic elegance. Contemporary minimalism and rooftop terraces cater to urban lifestyles. Cultural diversity influences designs, and flood-resistant construction addresses local challenges. The city’s architectural tapestry is rich, reflecting its diverse population and ever-evolving preferences.
House designs and architectural trends in Houston, Texas, are influenced by the city’s diverse culture, climate, and booming real estate market. Here are some unique aspects:
Contemporary Energy Efficiency
Given Houston’s hot and humid climate, energy-efficient home designs are a priority. Many houses incorporate features like solar panels, advanced insulation, and energy-efficient HVAC systems to minimize utility costs.
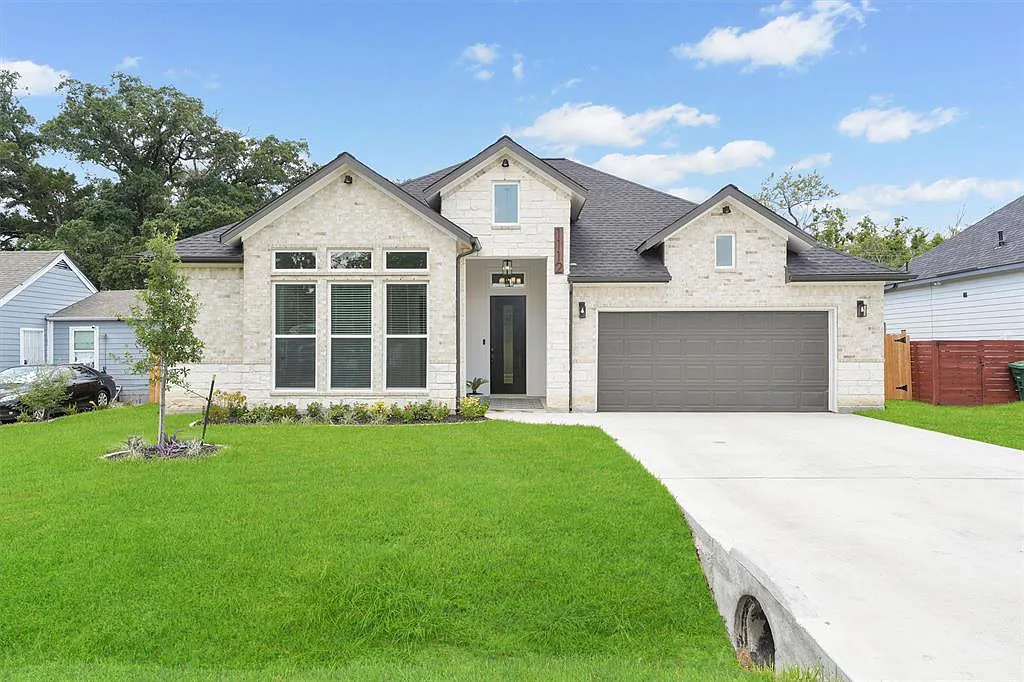
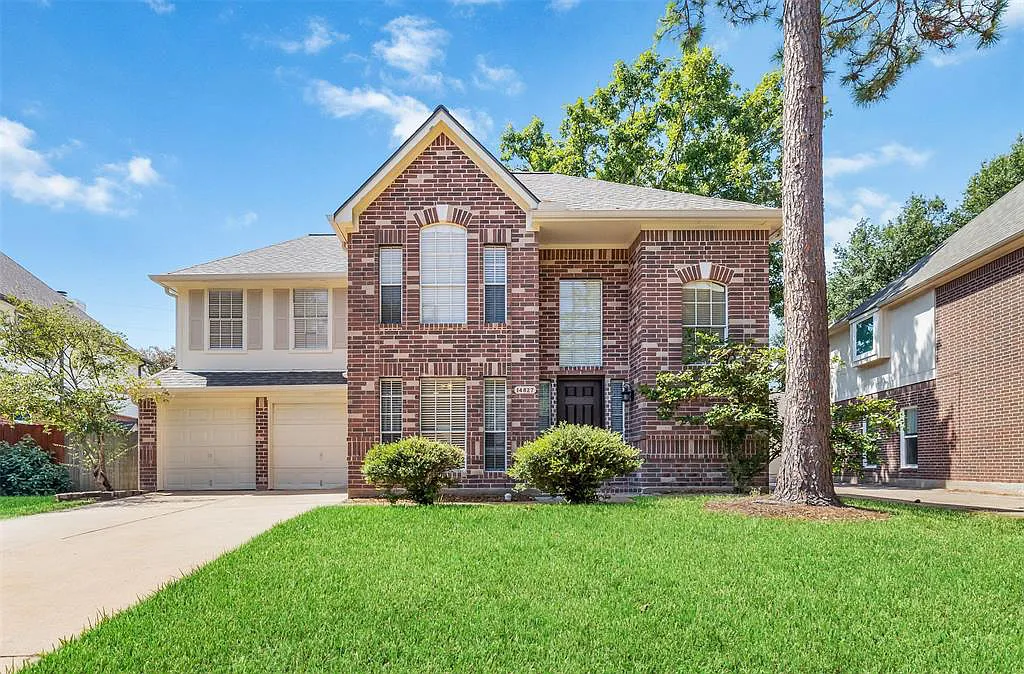
Southern and Colonial Influences
Houston features a mix of architectural styles, including Southern and Colonial designs. These homes often have large front porches, columns, and symmetrical facades, exuding classic charm and hospitality.

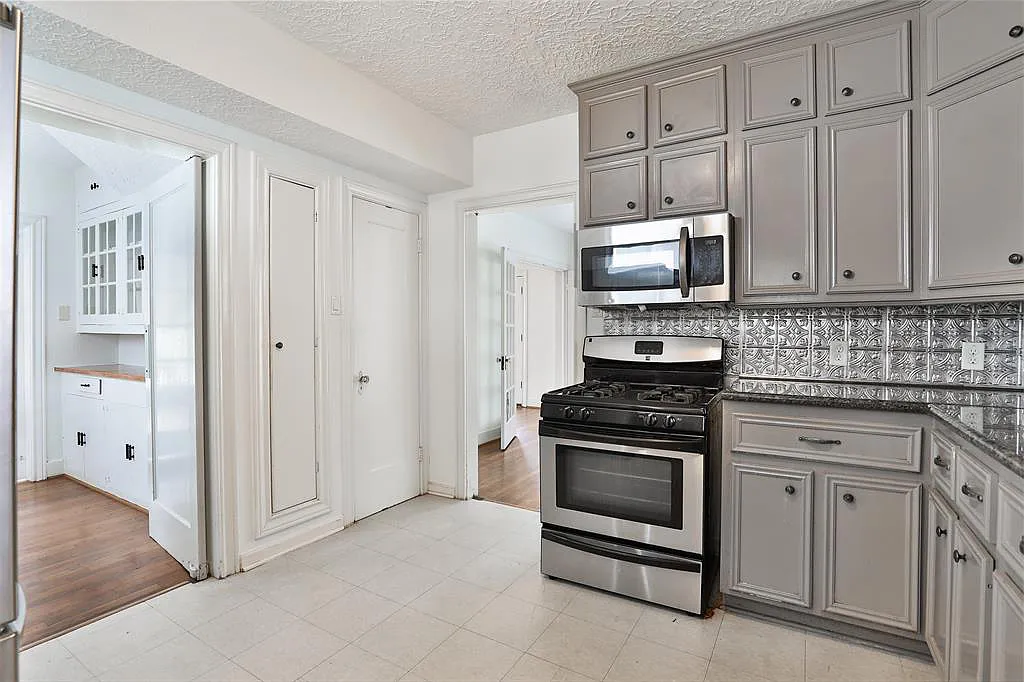
Modern Minimalism
Contemporary and minimalist designs are gaining popularity, characterized by clean lines, open spaces, and the use of natural materials. These designs offer a sleek, low-maintenance aesthetic that appeals to urban dwellers.
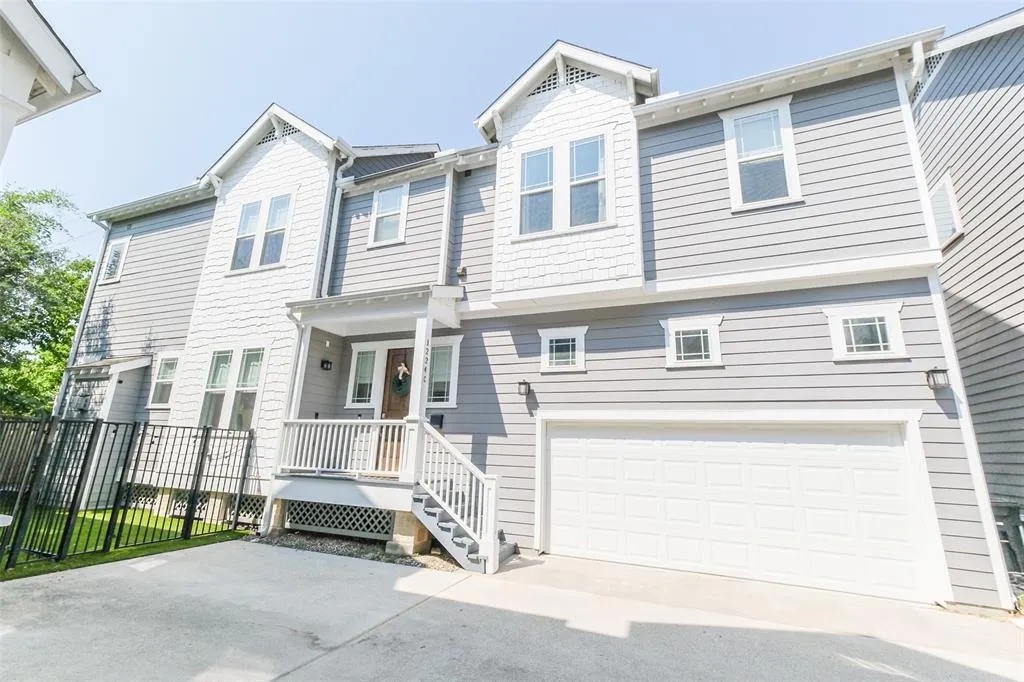
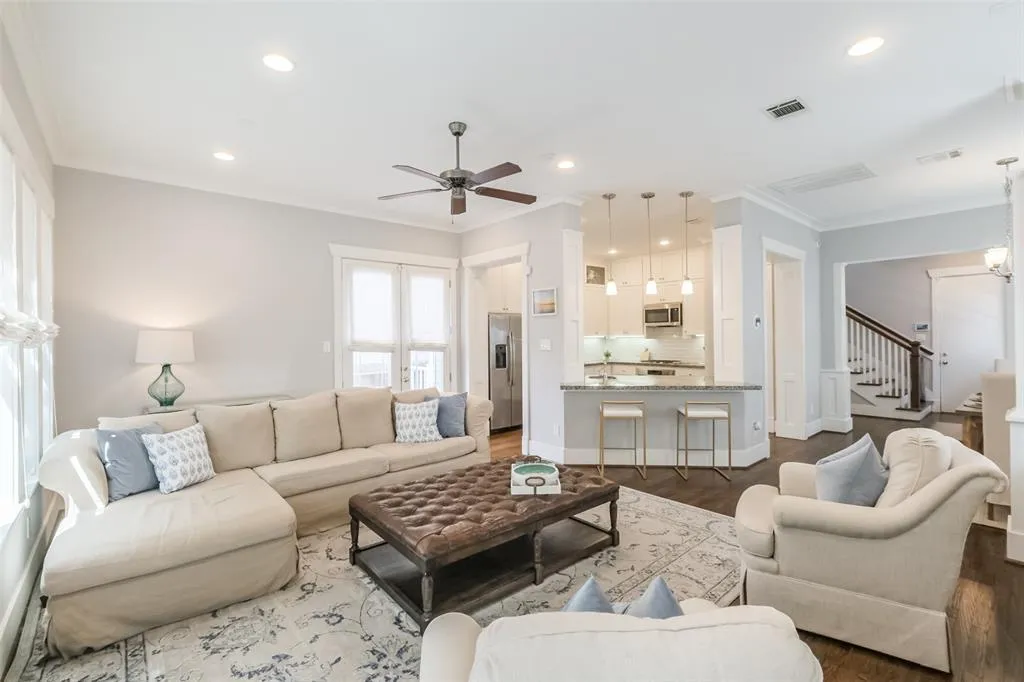
Rooftop Terraces
In Houston’s urban areas, rooftop terraces are becoming a sought-after feature. These spaces offer panoramic views of the city skyline and serve as outdoor entertainment areas.
Customization
Many homeowners in Houston opt for custom home designs, allowing them to tailor their residences to their specific needs and preferences. This trend results in a diverse array of architectural styles and layouts.
Cultural Diversity
Houston’s multicultural population influences home designs. Some neighborhoods feature homes inspired by various cultures, reflecting a rich tapestry of architectural influences.
Modern Farmhouses
The modern farmhouse style, characterized by a combination of traditional charm and contemporary elements, is a prevalent trend in Houston. It often includes features like shiplap walls, barn doors, and large, open kitchens.
Flood-Resistant Construction
Due to the city’s susceptibility to flooding, some newer homes incorporate flood-resistant construction techniques and elevated designs to mitigate flood damage.
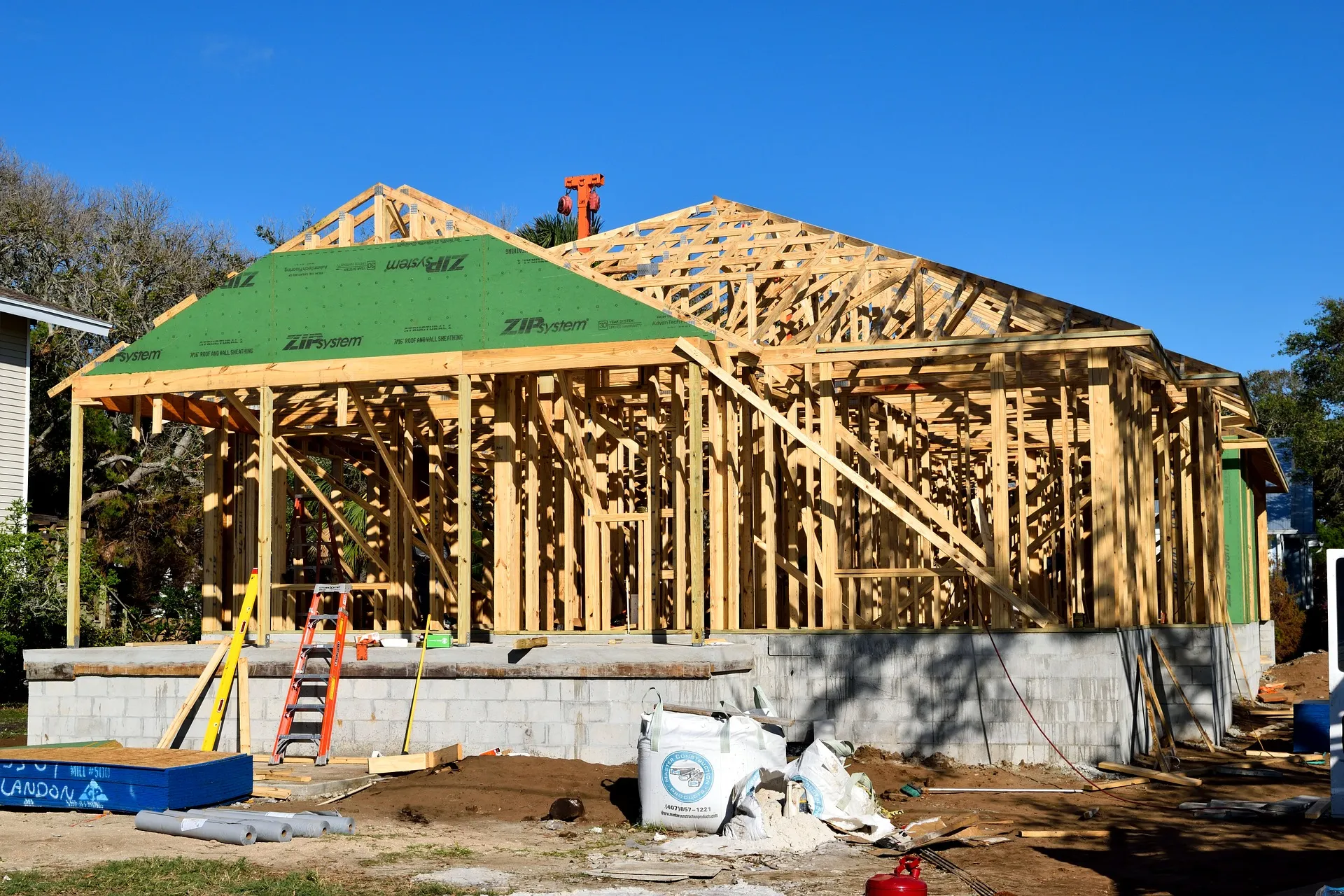
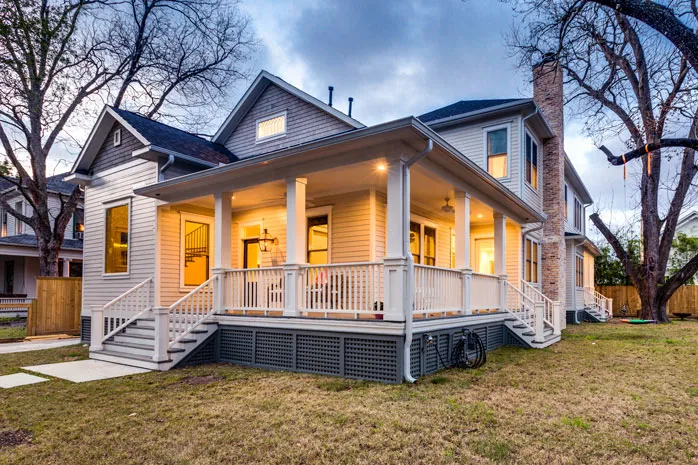
Indoor-Outdoor Living
Houston’s mild winters encourage indoor-outdoor living. Homes often have expansive patios, outdoor kitchens, and lush landscaping to create seamless transitions between indoor and outdoor spaces.
Historic Preservation
Houston values its historic homes, leading to preservation efforts in neighborhoods like the Heights. These homes showcase unique architectural details and craftsmanship from the past.
The diverse range of house designs and architectural trends in Houston reflects the city’s vibrant culture, climate considerations, and thriving real estate market, making it an exciting and ever-evolving landscape for homeowners and builders.
Our 3D Rendering Services in Houston, Texas
Our range of high-quality 3D rendering and floor plan services are tailored to meet the specific needs of the vibrant Houston real estate market. We understand the unique architectural landscape of this dynamic city and offer the following services:
3D Exterior Rendering at Unbeatable Prices
Transform your property’s exterior into a visual masterpiece. Our 3D exterior rendering services bring your architectural visions to life, showcasing every detail and material with precision.
Two unique aspects of house exterior designs and exterior architectural trends in Houston, Texas are:
- Stucco Finishes: Stucco exteriors are a popular choice in Houston due to their ability to withstand the region’s humid subtropical climate. The smooth, textured appearance of stucco complements both modern and Mediterranean-style homes and provides excellent insulation against the heat.
- Outdoor Living Spaces: Given the city’s mild winters, Houston homeowners often incorporate extensive outdoor living spaces into their designs. This includes covered patios, outdoor kitchens, and lounging areas, creating seamless transitions between indoor and outdoor living, ideal for year-round enjoyment.
Irresistible, Low-Cost Prices for 3D Residential Exterior Renderings in Houston, Texas
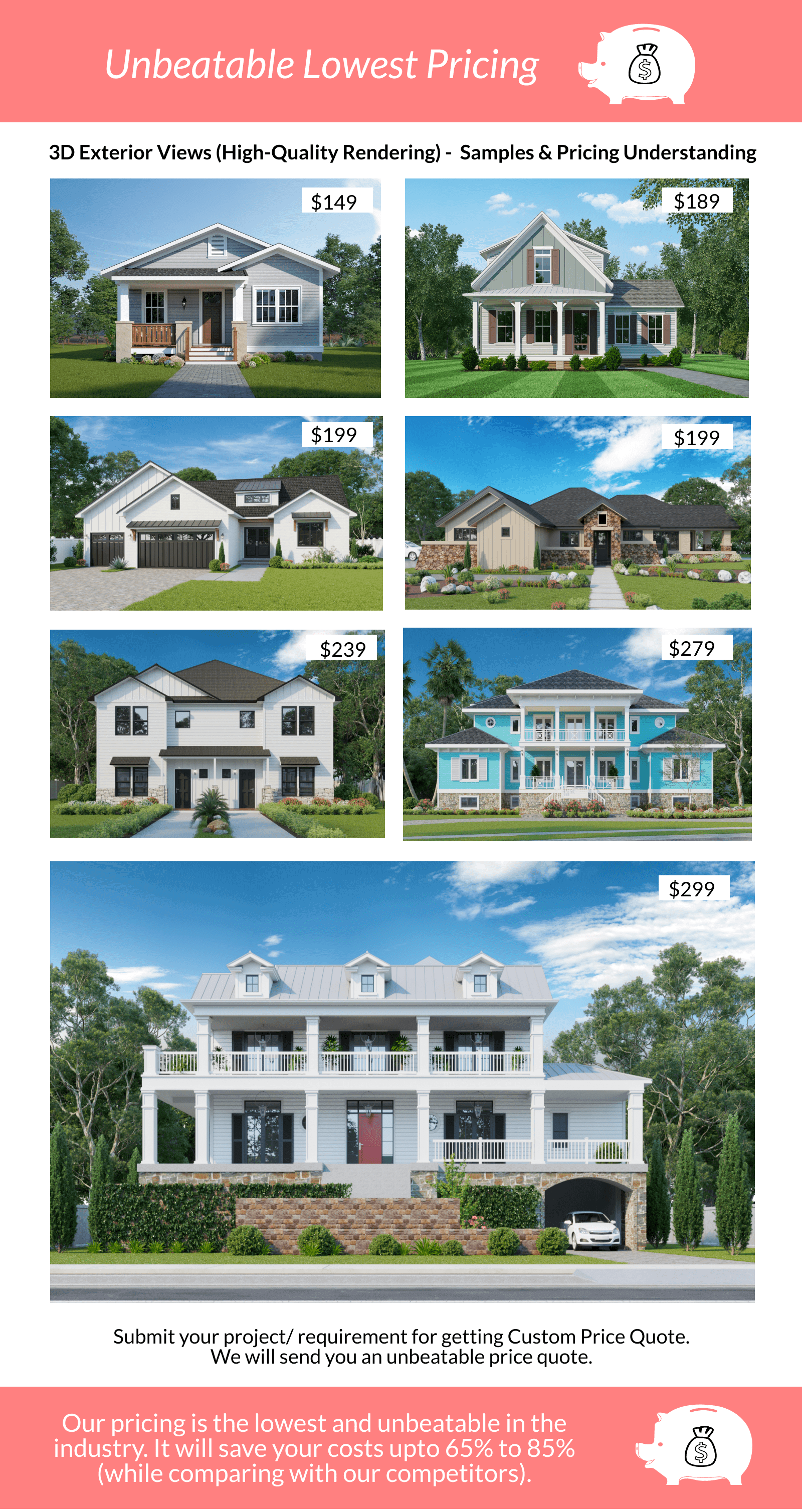
Irresistible, Low-Cost Prices for 3D Commercial Exterior Renderings in Houston, Texas
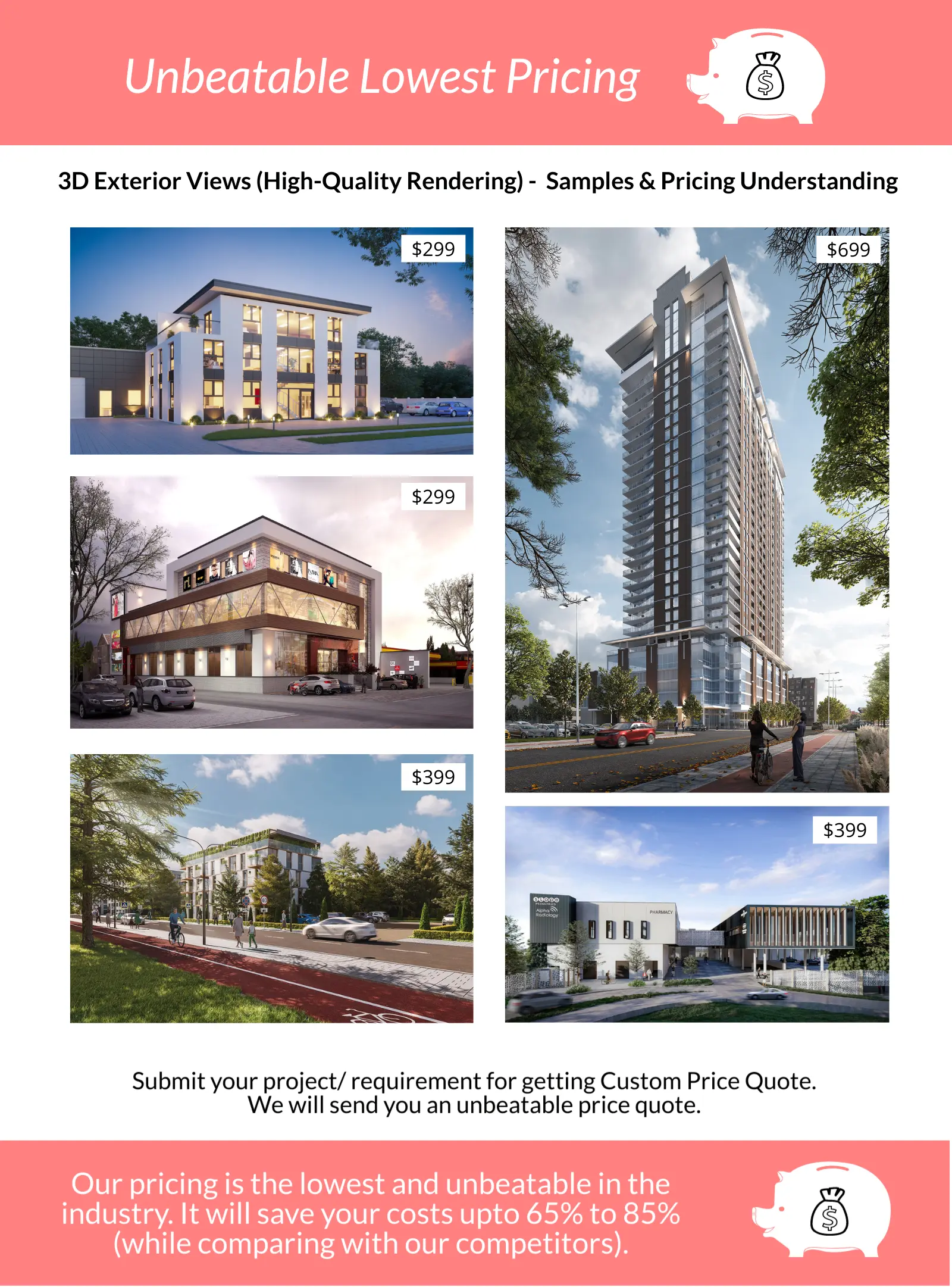
3D Interior Rendering at Unbeatable Prices
Step into your dream space with our 3D interior rendering. Whether for residential or commercial projects, we create immersive, realistic interiors that capture the essence of your design.
House interior designs in Houston, Texas, embody open-concept living spaces with high ceilings, fostering a sense of spaciousness and luxury. Neutral color palettes serve as versatile backdrops for pops of color in furnishings, providing a balanced, inviting atmosphere that allows homeowners to infuse their personality into their homes.
Three unique aspects of house interior designs and interior architectural trends in Houston, Texas are:
- Open-Concept Living: Houston homes often feature open-concept floor plans that seamlessly connect the kitchen, dining, and living areas. This design fosters a sense of spaciousness, promotes social interaction, and suits the city’s warm climate by allowing for natural airflow.
- High Ceilings: Many Houston homes boast high ceilings, which not only enhance the sense of space but also provide ample room for impressive architectural features like chandeliers and grand staircases. These ceilings create an airy, luxurious atmosphere.
- Neutral Color Palettes with Pops of Color: Houston interiors frequently employ neutral color schemes as a backdrop, allowing for pops of color in furnishings, artwork, and accents. This design choice ensures versatility and allows homeowners to personalize their spaces while maintaining an inviting, balanced aesthetic.
Irresistible, Low-Cost Prices for 3D Interior Rendering Views in Houston, Texas

2D Floor Plans at Unbeatable Prices
Our 2D floor plans provide accurate, detailed layouts ideal for architectural visualization, property marketing, and construction planning.
3D Floor Plan Rendering at Unbeatable Prices
Elevate your floor plans with our 3D rendering expertise. Visualize spaces in three dimensions, helping clients and stakeholders understand the spatial flow and design.
Unique aspects of floor plans in Houston, Texas, often reflect the city’s lifestyle and climate:
- Open-Concept Layouts: Houston homes frequently feature open-concept floor plans, creating a seamless flow between living, dining, and kitchen areas. This design promotes social interaction and accommodates the city’s warm climate by allowing for natural ventilation.
- Primary Suites: Many modern floor plans in Houston prioritize spacious primary suites with en-suite bathrooms and walk-in closets. These suites often incorporate luxurious features, providing homeowners with a private retreat.
- Flexibility: Flex spaces are becoming increasingly popular in Houston floor plans, offering versatility for home offices, guest rooms, or play areas. These flexible spaces adapt to residents’ evolving needs.
- Energy Efficiency: Due to the hot and humid climate, energy-efficient features such as well-insulated walls, energy-efficient windows, and advanced HVAC systems are common in floor plans. These designs help homeowners manage utility costs effectively.
- Outdoor Integration: Houston’s mild winters encourage floor plans that seamlessly integrate indoor and outdoor living spaces. Covered patios, outdoor kitchens, and expansive windows that open to outdoor areas are common features.
- High Ceilings: Many homes feature high ceilings, adding a sense of grandeur and providing room for striking architectural elements like chandeliers and tall windows.
- Natural Light: Ample natural light is a priority in Houston floor plans. Large windows and strategically placed skylights bring the outdoors in, enhancing the overall living experience.
- Walk-In Pantries: Spacious walk-in pantries are often included in kitchen designs, providing ample storage for groceries and kitchen essentials.
- Media and Game Rooms: Many floor plans incorporate dedicated media rooms or game rooms, ideal for entertaining and relaxation.
These unique aspects reflect Houston’s lifestyle, climate considerations, and the desire for comfortable, versatile living spaces that cater to both indoor and outdoor enjoyment.

3D Aerial Rendering at Unbeatable Prices
Showcase your project’s location and surroundings from a bird’s-eye view. Our 3D aerial rendering services capture the context and setting with stunning realism. Visit here for 3D aerial rendering prices/ cost
Real Estate Rendering at Unbeatable Prices
Make your property listings stand out with our real estate rendering services. High-quality visuals entice buyers and investors, facilitating quicker sales. Visit here for Real Estate Rendering Services
2D and 3D Site Plans at Unbeatable Prices
Our site plans offer a comprehensive view of property layouts and landscaping, aiding in site development and project planning. Visit here for 2D 3D Site Plan Services
We pride ourselves on combining creativity, technology, and attention to detail to transform your concepts into captivating visuals. Whether you’re an architect, real estate professional, or property developer, we are your trusted partner in bringing your projects to life in Houston, Texas.
Our experienced team of designers and rendering experts is dedicated to delivering exceptional visuals that exceed your expectations. We understand the importance of local market knowledge and tailor our services to align with Houston’s unique real estate landscape.
At The 2D3D Floor Plan Company, we are committed to helping you visualize your ideas with precision and artistry. Contact us today to discuss your project’s specific needs, and let’s collaborate to make your vision a reality in the diverse and thriving city of Houston, Texas.
Why Choose Us?
- Price: Premium Quality Work at an Extremely Affordable Price
- Quality: Experienced & Highly-Talented 3D Designers at Work
- Time: Quick Turnaround at each Level; 24 Hours Delivery Available
- Deliverable “100% Satisfaction Guaranteed” to Clients
Our Clients Say It Best!
With HIGH QUALITY & CREATIVE 3D Rendering Services, we have served 1,250+ Happy Clients & delivered them out-of-the-box modeling designs. Our Experienced and Highly Talented Designers are always committed to delivering PREMIUM QUALITY 3D Renders with dedicated UNLIMITED REVISIONS support.
How Are You So Affordable?
We are constantly asked, “Why are you so much cheaper than your competition?” It’s simple. Our experienced team, well-established customized processes, bulk amount orders, and operational setup in India allow us to keep our operating costs low, and we love to share these savings as an added advantage to our clients. This is where the saving for us is, and we pass that on to you!
3D Exterior Rendering Projects in Houston, Texas
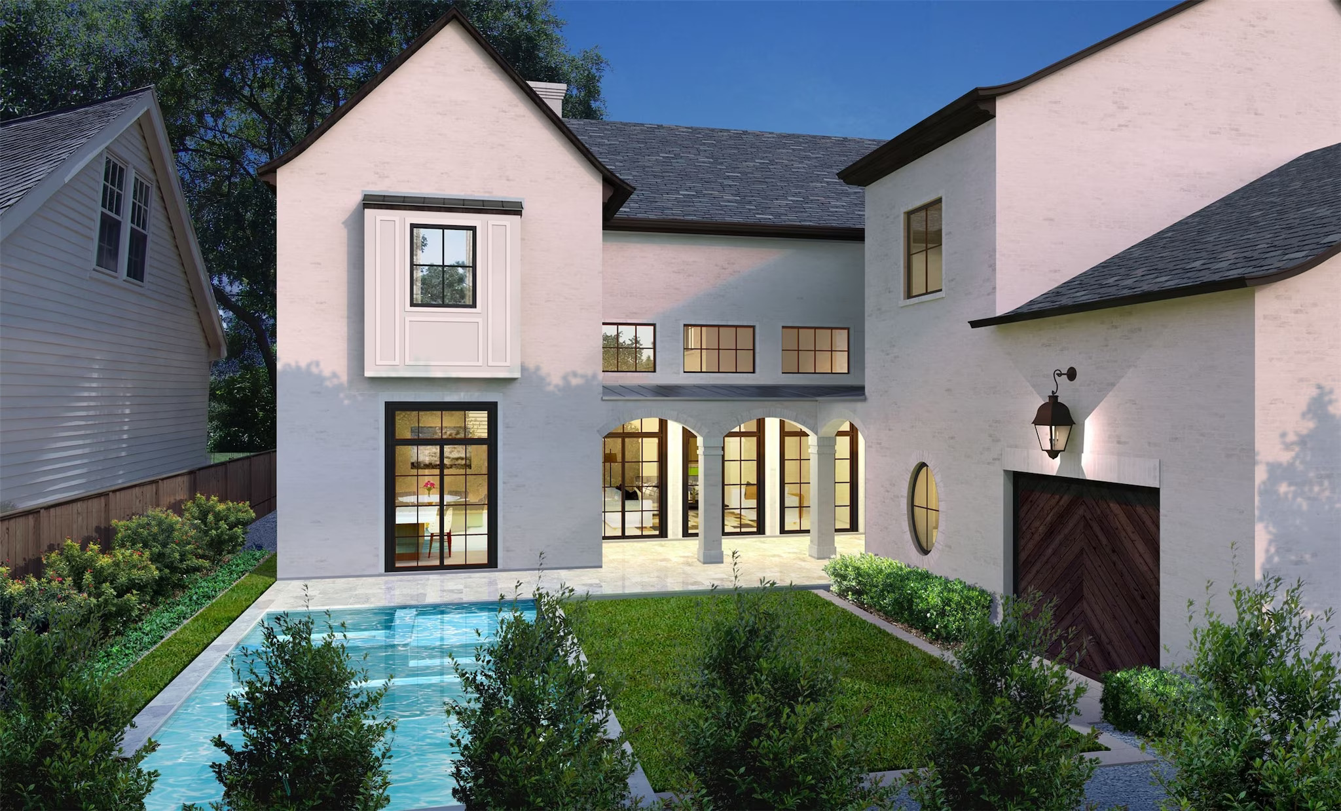
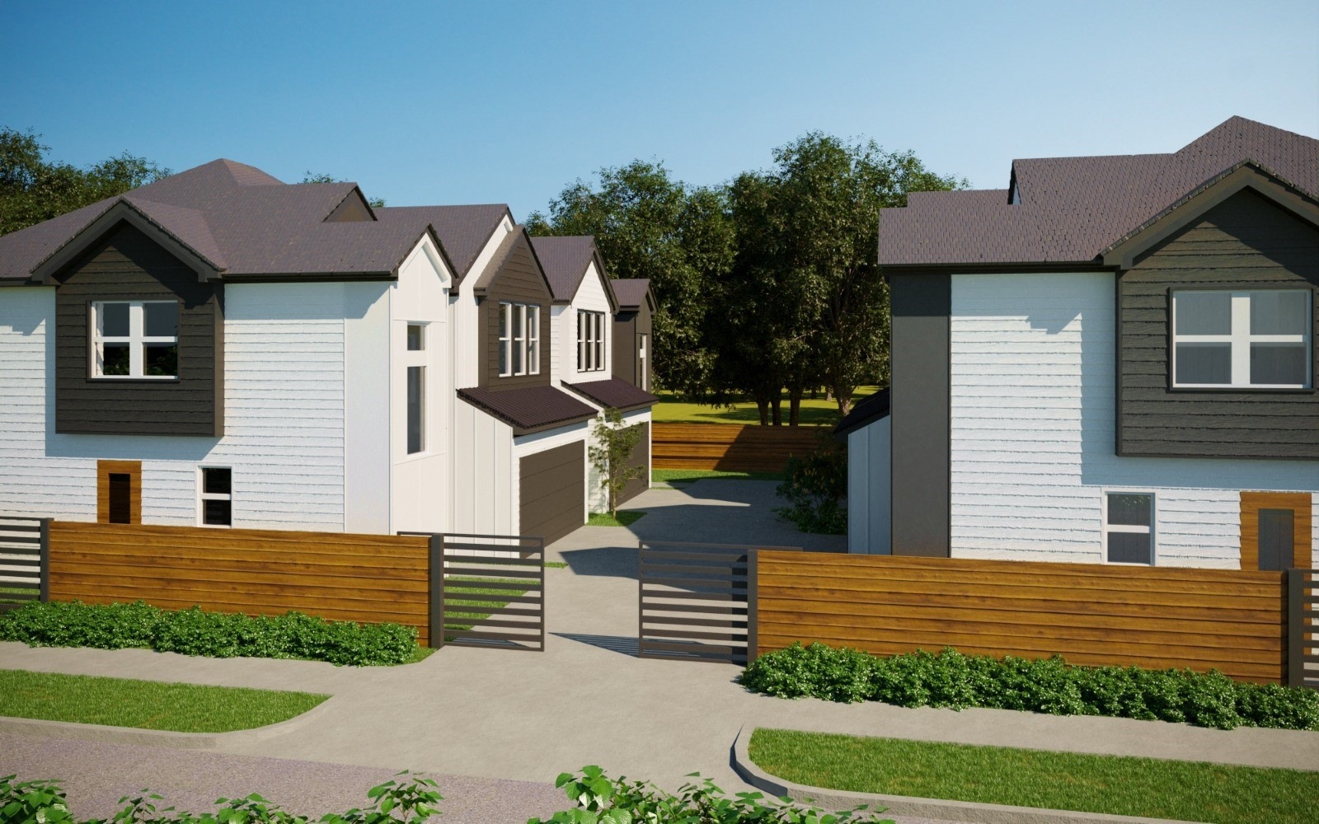
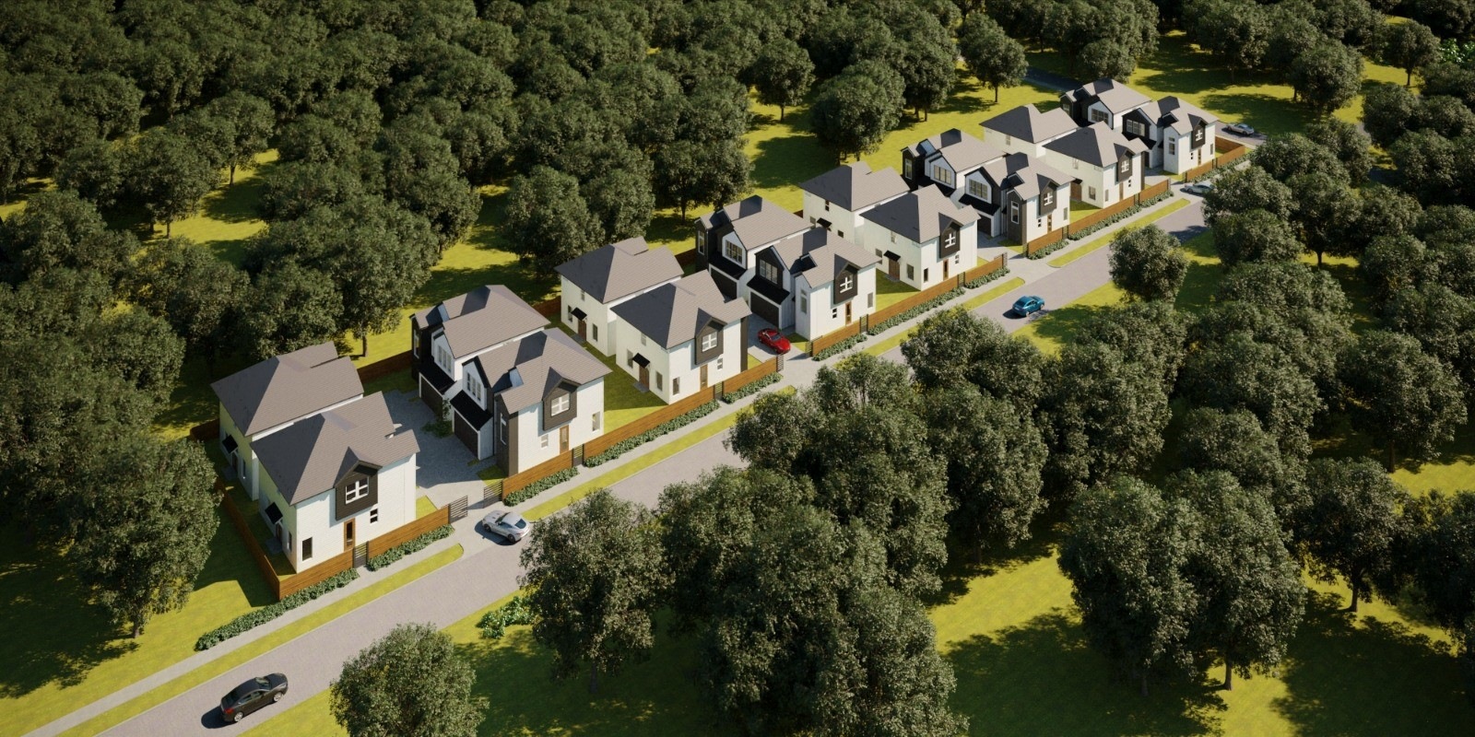
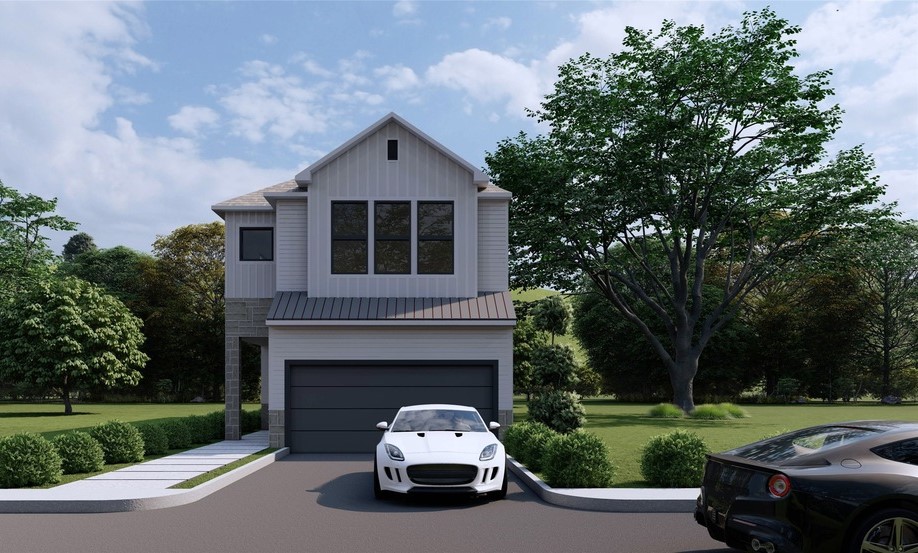
3D Interior Rendering Projects in Houston, Texas
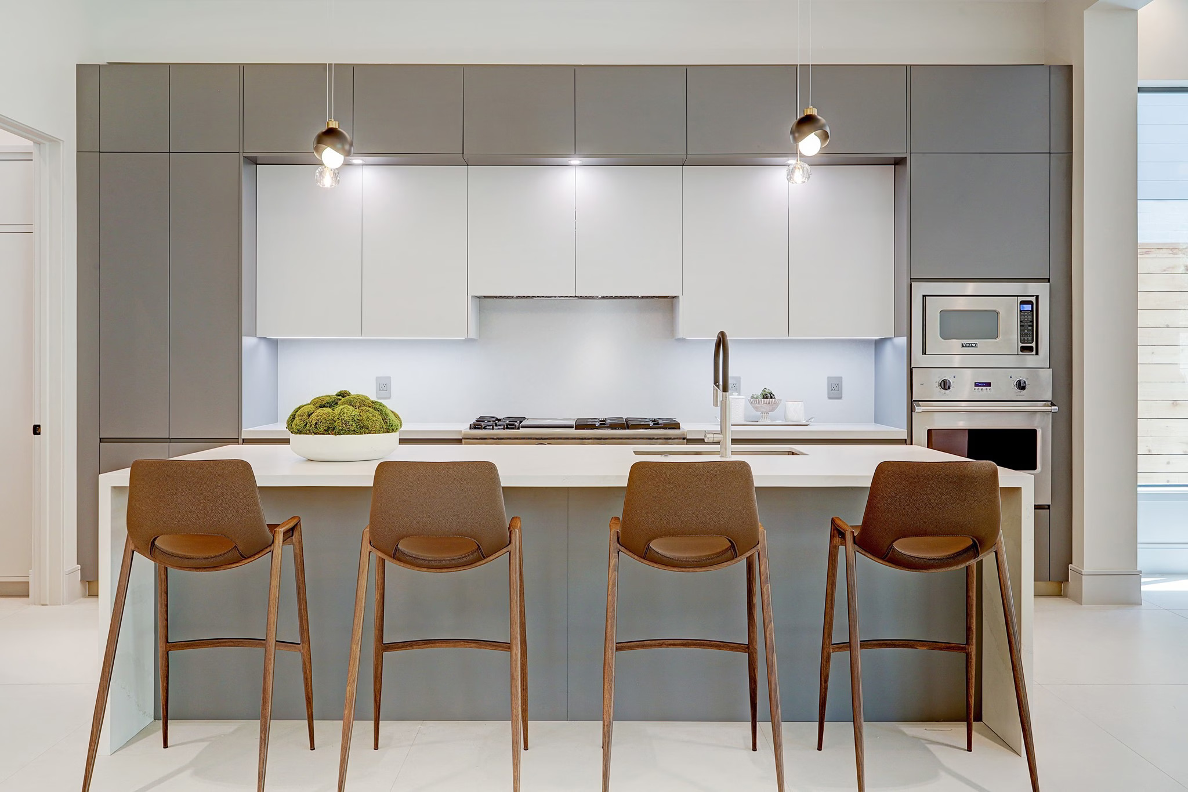
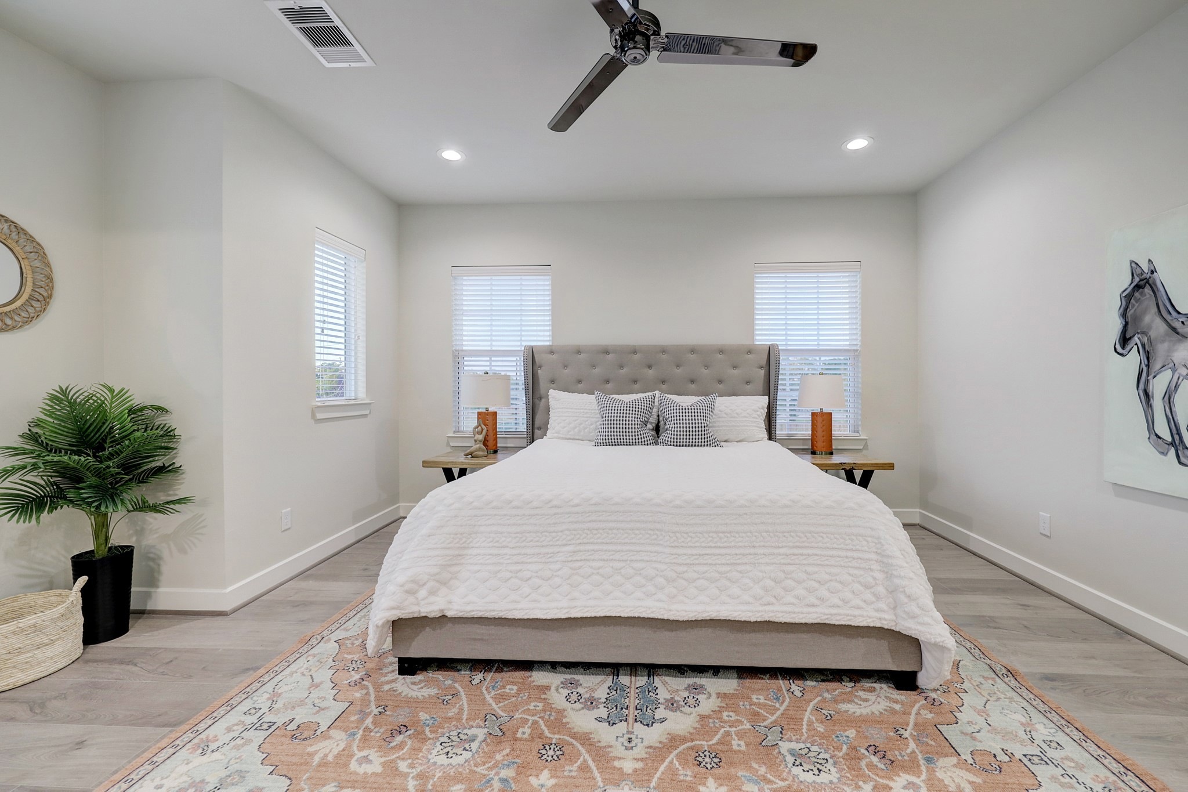
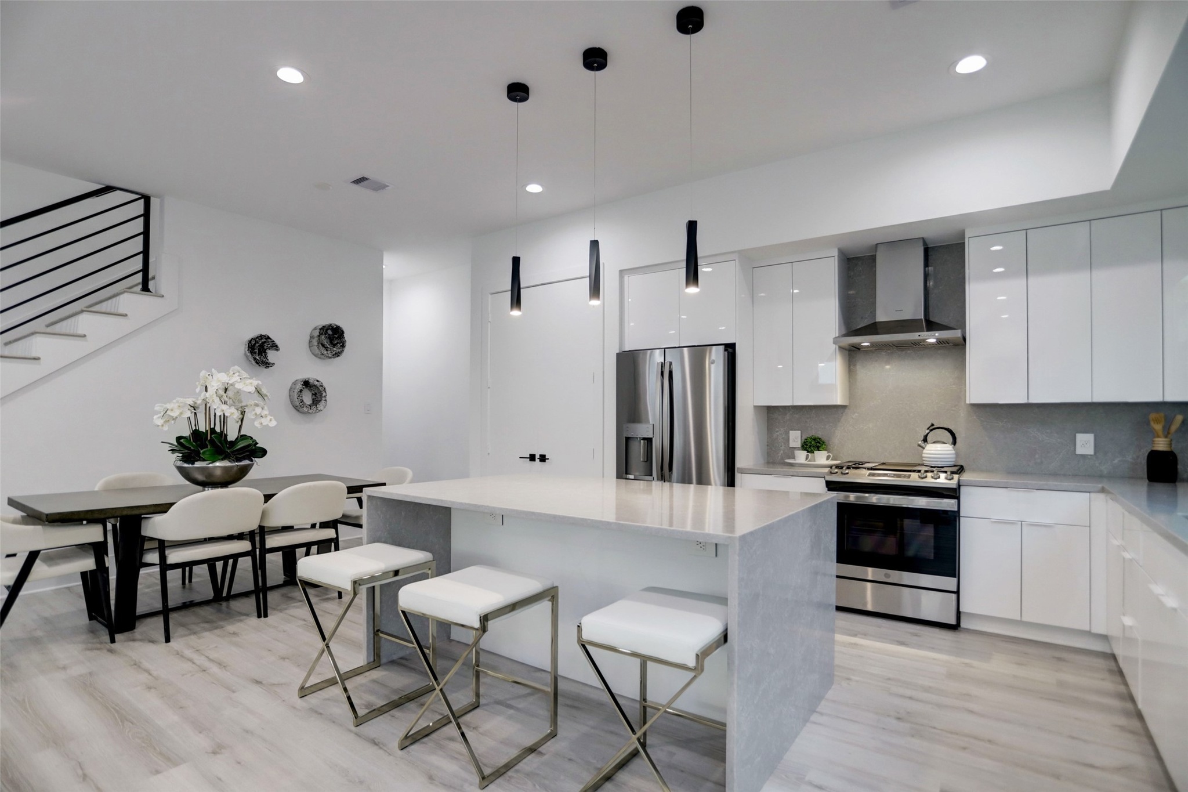
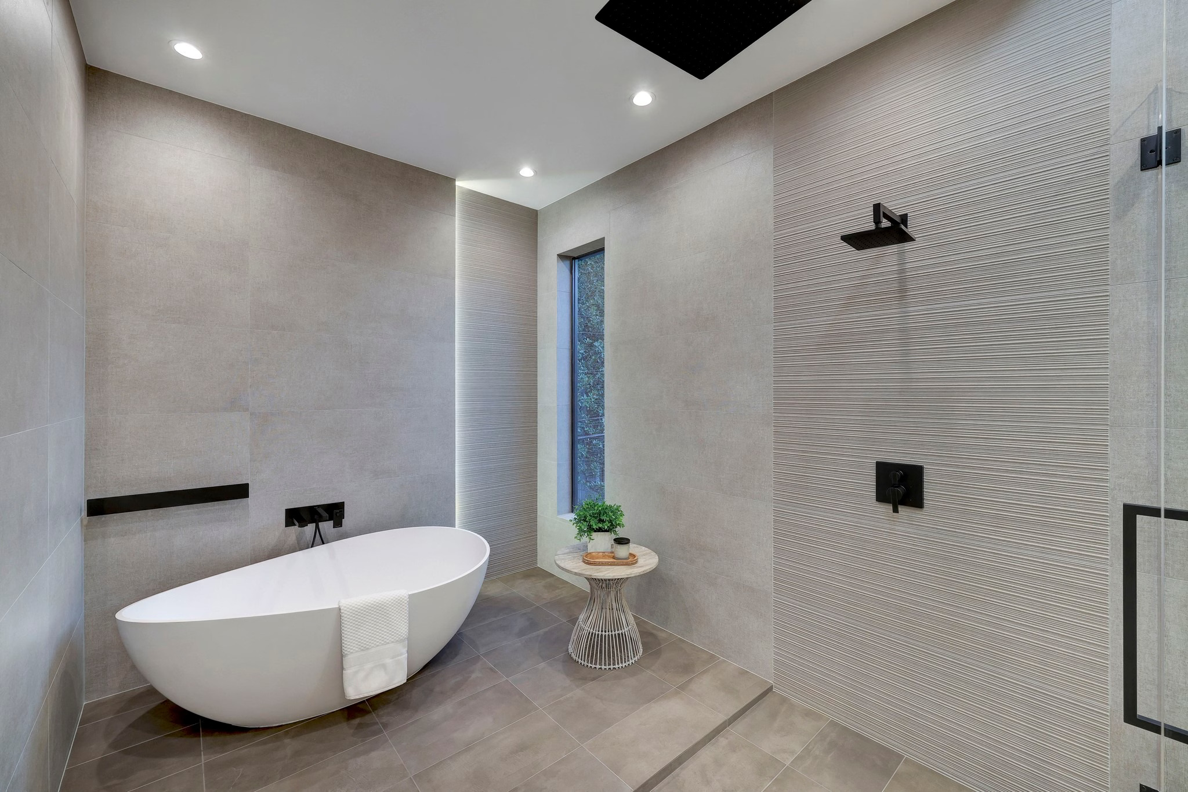
3D Floor Plan Rendering Projects in Houston, Texas
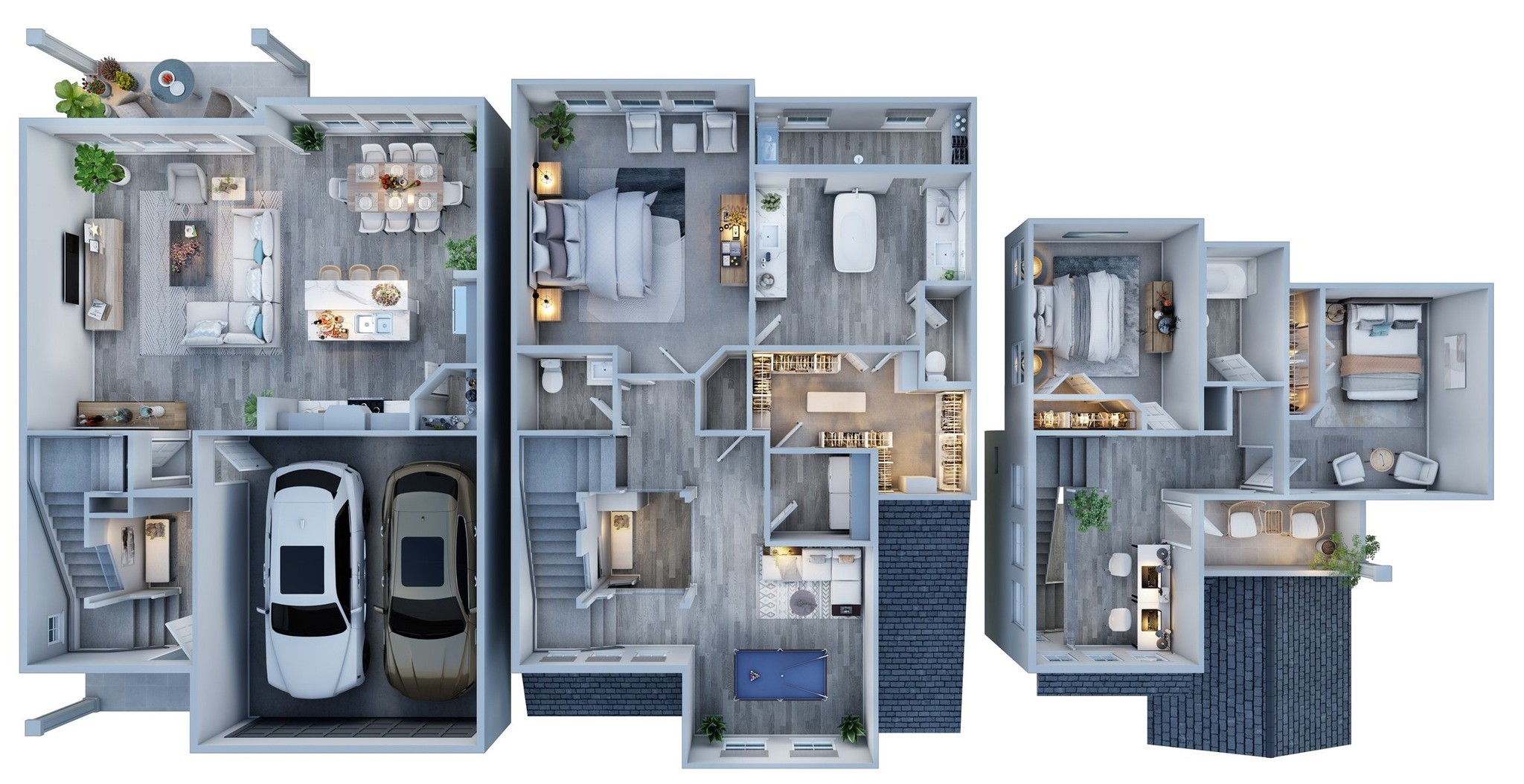
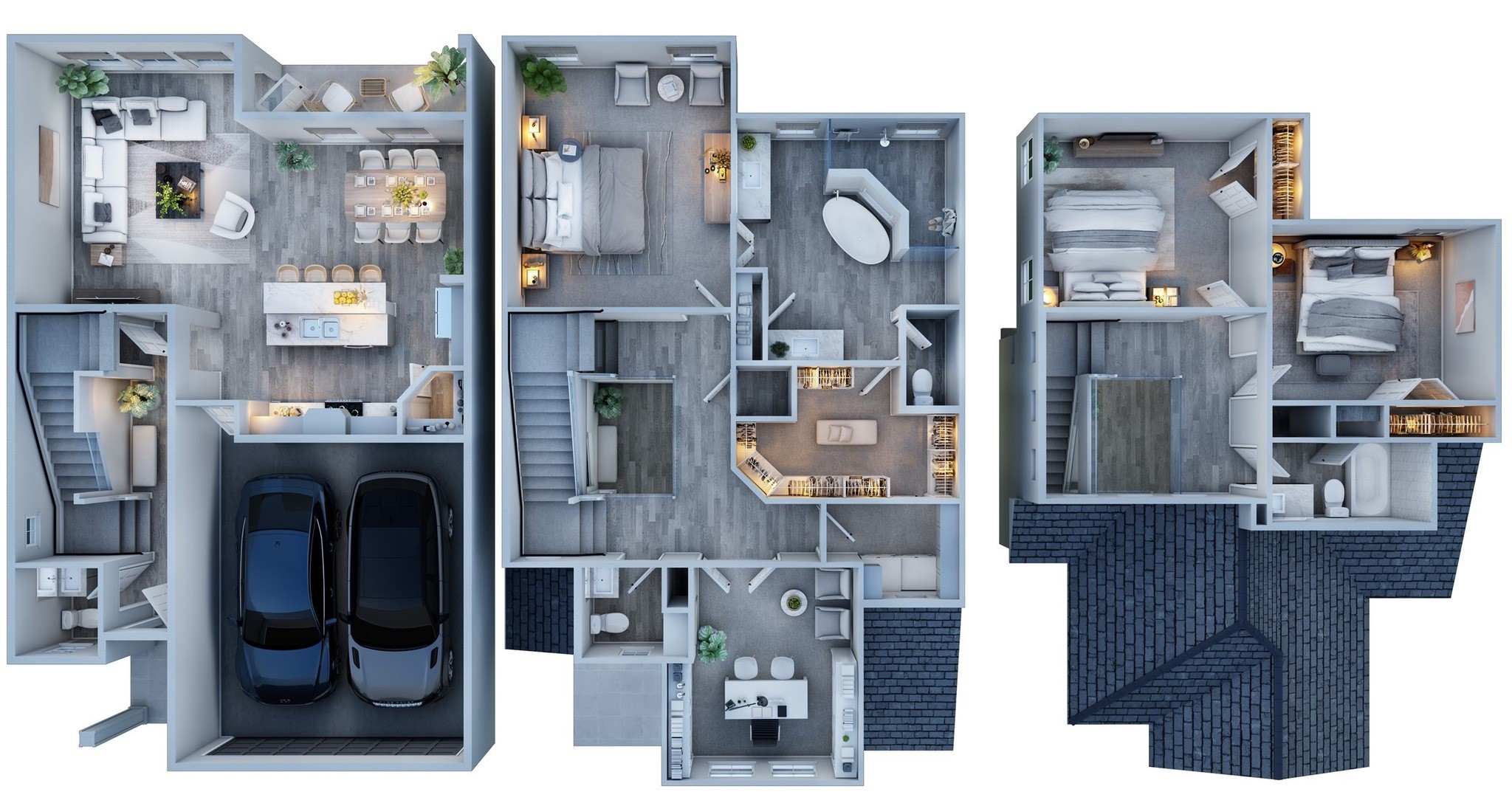
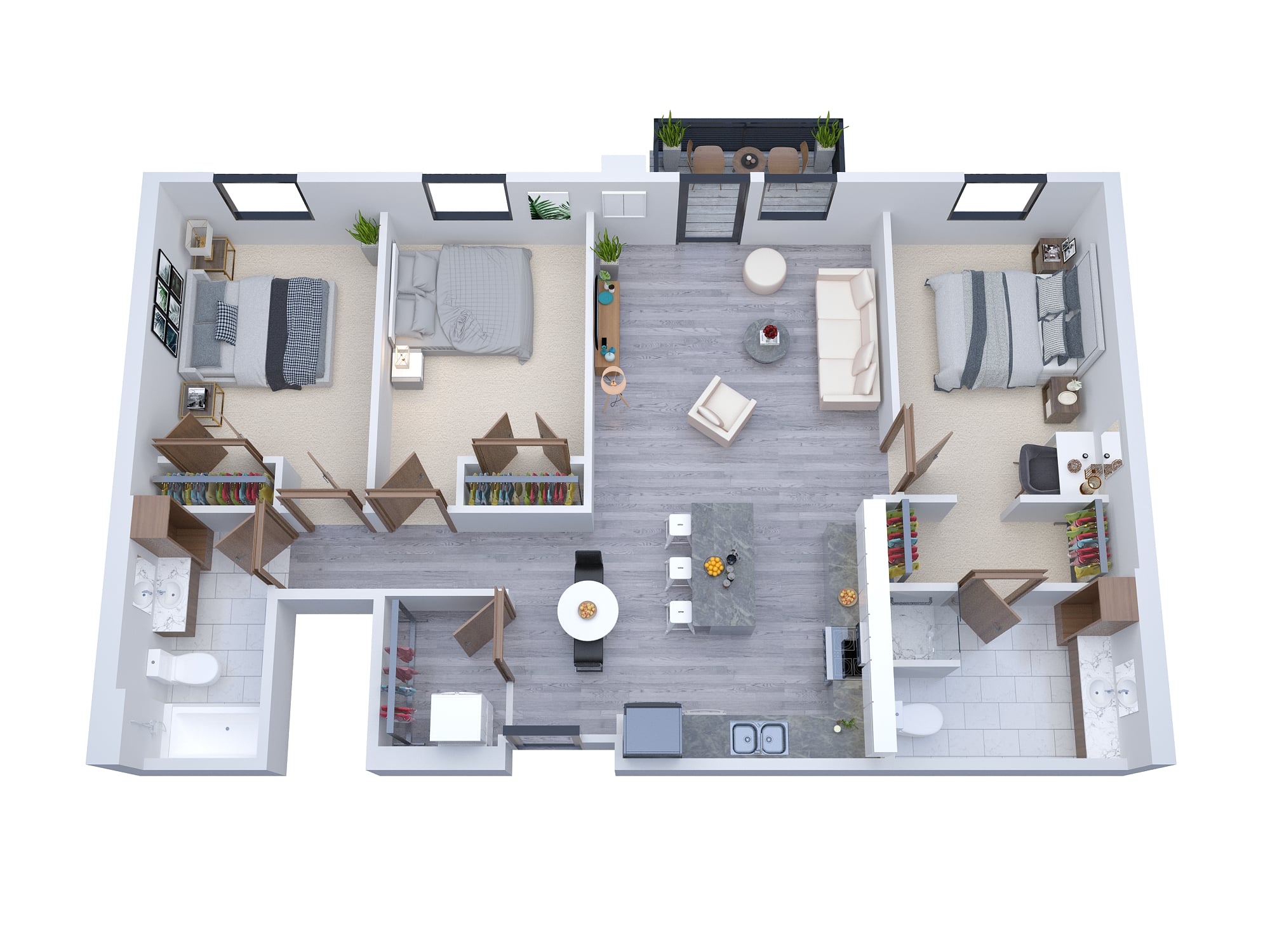


Key Unique Architectural Trends of Top 20 Neighborhoods in Houston, Texas
The Woodlands
- A master-planned community with residential neighborhoods, commercial centers, and a focus on green spaces.
- Master-Planned Community Design: Architectural trends focus on cohesive planning, with an emphasis on green spaces, walking trails, and communal areas.
- Mixed-Use Developments: Integration of residential, commercial, and recreational spaces within the community.
Montrose
- Known for its eclectic and bohemian vibe, Montrose is a diverse neighborhood with art galleries, vintage shops, and a lively nightlife.
- Eclectic and Bohemian Architecture: Diverse architectural styles, including historic homes, modern lofts, and unique facades.
- Artistic Murals and Street Art: Buildings often feature vibrant murals and street art, contributing to the neighborhood’s artistic atmosphere.
Rice Village
- Adjacent to Rice University, this neighborhood features a mix of shopping, dining, and residential areas.
- Collegiate Gothic Influence: Proximity to Rice University may influence architectural styles with elements of Collegiate Gothic and academic aesthetics.
- Mixed-Use Spaces: Architectural trends may include a mix of residential, retail, and dining spaces to create a lively urban environment.
River Oaks
- An affluent neighborhood known for its upscale homes, tree-lined streets, and the River Oaks Country Club.
- Upscale Residential Architecture: Architectural trends include grand estates, upscale homes, and traditional designs with meticulous landscaping.
- Mansion-Style Residences: Large, luxurious homes with attention to detail and high-end features.
Downtown Houston
- The central business district with skyscrapers, theaters, museums, and sports venues, including Minute Maid Park.
- Skyscraper Landscape: A concentration of modern and contemporary skyscrapers, reflecting the city’s economic and business significance.
- Cultural and Entertainment Venues: Theaters and sports venues contribute to a diverse architectural landscape.
Heights
- A historic neighborhood with Victorian-style homes, trendy boutiques, and a vibrant arts scene.
- Victorian and Craftsman Homes: Well-preserved historic homes with Victorian and Craftsman architectural influences.
- Adaptive Reuse: Old industrial spaces transformed into lofts and commercial establishments, preserving historical character.
Galleria/Uptown
- Home to the Galleria Mall, this area is a major shopping and business hub with upscale retail and dining options.
- High-Rise Living: Residential architecture often includes upscale high-rise condominiums with modern amenities.
- Luxury Retail Architecture: Architectural trends extend to upscale retail spaces within the Galleria Mall.
West University Place
- A residential community known for its well-maintained homes, parks, and proximity to Rice University.
- Traditional Residential Architecture: Classic designs, including colonial and Tudor-style homes, with a focus on well-manicured lawns.
- Parks and Green Spaces: Architectural trends may incorporate designs that enhance the connection between residences and green spaces.
Midtown
- A dynamic neighborhood with a mix of residential and commercial spaces, known for its nightlife and cultural events.
- Modern Residential Developments: Contemporary architecture in residential buildings and developments.
- Mixed-Use Spaces: A blend of residential, commercial, and cultural spaces to create a vibrant and walkable neighborhood.
Katy
- A rapidly growing suburb west of Houston with a family-friendly atmosphere, excellent schools, and new developments.
- Suburban Residential Designs: A mix of traditional and modern suburban architectural styles.
- Family-Friendly Amenities: Architectural trends may include designs that cater to families, such as parks, schools, and community centers.
Clear Lake
- A waterfront community near NASA’s Johnson Space Center with a mix of residential and recreational spaces.
- Waterfront Residences: Architectural designs may focus on maximizing views of the waterfront, with homes featuring large windows and outdoor living spaces.
- Nautical and Coastal Themes: Some homes and structures may incorporate nautical and coastal design elements, reflecting the community’s waterfront location.
Sugar Land
- A suburb is known for its master-planned communities, excellent schools, and cultural amenities.
- Master-Planned Community Aesthetics: Architectural trends often include well-planned residential developments with a mix of housing types, parks, and amenities.
- Colonial and Mediterranean Influences: Some homes may showcase architectural elements inspired by Colonial and Mediterranean styles.
Cypress
- A suburban area with a mix of residential neighborhoods, parks, and shopping centers.
- Suburban Residential Diversity: Architectural trends may encompass a variety of suburban home styles, including traditional, contemporary, and Mediterranean-inspired designs.
- Community Parks and Trails: Designs that integrate with the suburban landscape, emphasizing green spaces and outdoor recreation.
Bellaire
- An independent city within Houston known for its affluent residential areas and excellent schools.
- Affluent Residential Architecture: Architectural styles often include upscale homes with features like grand entrances, well-manicured gardens, and luxurious interiors.
- Traditional and Mediterranean Designs: Homes in Bellaire may showcase a mix of traditional and Mediterranean architectural influences.
Kingwood
- A master-planned community with a focus on green spaces, parks, and family-friendly amenities.
- Natural Integration: Architectural designs often harmonize with the natural surroundings, incorporating green spaces, parks, and walking trails.
- Family-Focused Design: Homes may feature family-friendly designs, and the community may include amenities like schools and recreational spaces.
Pearland
- A suburban community is known for its diverse population, good schools, and growing residential developments.
- Diverse Residential Architecture: A mix of architectural styles, reflecting the diversity of the population, ranging from traditional to modern designs.
- Community-Centric Design: Architectural trends may emphasize creating a sense of community with neighborhood parks and communal spaces.
Energy Corridor
- A business district along Interstate 10 is known for housing numerous energy-related companies.
- Modern Corporate Architecture: Architectural trends in this business district include modern office buildings and corporate campuses for energy-related companies.
- Sustainable Design: Some structures may incorporate sustainable and energy-efficient design elements.
Spring
- A growing suburban area with a mix of residential communities, shopping centers, and outdoor spaces.
- Suburban Residential Developments: Architectural styles may vary, with an emphasis on creating cohesive suburban neighborhoods.
- Retail and Commercial Integration: Mixed-use developments that incorporate shopping centers and commercial spaces into the suburban landscape.
Tanglewood
- An upscale neighborhood known for its large estates, luxury homes, and proximity to the Galleria.
- Estate-style Residences: Architectural trends often include large estates with grand facades, sprawling lawns, and upscale amenities.
- Luxury Home Designs: Homes may feature luxury details such as high-end materials, custom finishes, and sophisticated architectural elements.
Medical Center
- Home to the Texas Medical Center, one of the largest medical complexes in the world, with hospitals, research institutions, and universities.
- Modern Healthcare Facilities: Architectural designs emphasize state-of-the-art medical facilities, research institutions, and university buildings.
- Innovative Campus Planning: Incorporation of green spaces and pedestrian-friendly designs within the complex.
Submit Your Project Now:
Click here to Get Custom Quote
Check our latest work samples (portfolio): 2D Floor Plan Samples | 3D Floor Plan Samples | 3D Exterior Samples | 3D Interior Rendering Samples | 3D Aerial Rendering Samples
Contact
You can also submit your requirements here (use the below form):

Other Top Cities we serve in Texas: San Antonio, Dallas, Austin, Fort Worth, El Paso, Arlington, Corpus Christi, Plano, Lubbock
