3D Rendering Services Kansas City, Missouri: Kansas City has a diverse architectural landscape that combines traditional and modern elements. Here are two unique aspects of house designs and architectural trends in Kansas City:
- Craftsman and Bungalow Styles:
- Kansas City is known for its many well-preserved Craftsman and bungalow-style homes. These architectural styles became popular during the early 20th century and are characterized by their emphasis on handcrafted details and simple yet functional designs.
- Craftsman homes often feature exposed rafters, overhanging eaves, and large front porches supported by tapered columns. The interiors of these homes typically have open floor plans, built-in furniture, and intricate woodwork, including coffered ceilings and wainscoting.
- Bungalow-style houses, on the other hand, are typically one or one-and-a-half stories, with low-pitched roofs, large dormer windows, and cozy, inviting porches. These homes emphasize horizontal lines and a close connection to nature.
- Mid-Century Modern and Contemporary Designs:
- In addition to its historic architectural styles, Kansas City has seen a resurgence in Mid-Century Modern and contemporary home designs. These styles emphasize clean lines, large windows, and the use of natural materials like wood and stone.
- Mid-century modern homes often have flat planes, large windows that blur the lines between indoor and outdoor spaces, and asymmetrical designs. They are characterized by a sense of openness and integration with the surrounding environment.
- Contemporary homes in Kansas City often feature innovative and sustainable designs. Architects and builders in the city are increasingly incorporating energy-efficient features, green roofs, and smart home technologies to meet modern environmental and lifestyle demands.
Kansas City’s architectural trends blend the charm of historical Craftsman and bungalow homes with the sleek, forward-looking designs of Mid-Century Modern and contemporary styles. This architectural diversity allows homeowners to choose from a wide range of options that suit their tastes and preferences, contributing to the city’s vibrant and ever-evolving housing landscape.
Kansas City, Missouri 3D Rendering Services
At The 2D3D Floor Plan Company, we are your trusted partner for top-notch architectural visualization and rendering services in the vibrant city of Kansas City, Missouri. With a rich architectural landscape that blends classic charm with contemporary innovation, Kansas City is a hub of architectural diversity. Our mission is to bring your architectural visions to life and showcase the unique beauty of your designs.
3D Exterior Rendering at Unbeatable Prices
Whether you’re an architect, developer, or real estate professional, our 3D exterior rendering services will breathe life into your property designs. We create stunning, realistic visualizations that highlight every detail, from facades to landscaping.
Kansas City, Missouri, boasts a diverse architectural landscape that combines classic and modern elements. Here are two unique aspects of house exterior designs and exterior architectural trends in Kansas City:
- Blending Historic Charm with Modern Elements: One distinctive feature of Kansas City’s architecture is its ability to seamlessly blend historic charm with contemporary design elements. Many neighborhoods in the city showcase beautifully preserved historic homes from various architectural periods, including Victorian, Colonial, and Craftsman styles. What sets Kansas City apart is the thoughtful integration of modern amenities and architectural trends into these historic homes. Homeowners often undertake renovations that respect the original character of the house while introducing modern features like open floor plans, energy-efficient windows, and smart home technology. This harmonious blend of old and new creates homes with a unique and timeless appeal.
- Embracing Eclectic Styles: Kansas City’s architectural scene embraces a wide range of eclectic styles, from Mid-Century Modern to Prairie and Art Deco. This diversity allows homeowners and architects to experiment with unique and personalized designs. You’ll find homes with bold geometric shapes, flat roofs, and large windows that characterize the Mid-Century Modern style. The Prairie style, popularized by Frank Lloyd Wright, emphasizes horizontal lines, hipped roofs with overhanging eaves, and a connection to nature. Art Deco influences can be seen in some of the city’s older buildings, featuring decorative facades, intricate detailing, and stepped forms. The willingness to explore various architectural styles and adapt them to modern living needs sets Kansas City apart in terms of architectural innovation.
Irresistible, Low-Cost Prices for 3D Residential Exterior Renderings in Kansas City, Missouri

Irresistible, Low-Cost Prices for 3D Commercial Exterior Renderings in Kansas City, Missouri

3D Interior Rendering at Unbeatable Prices
Step inside your projects before they are built with our 3D interior rendering services. We meticulously recreate interiors, allowing you to showcase the flow, ambiance, and aesthetic appeal of your spaces.
Kansas City, Missouri, has a rich and diverse interior design and architectural landscape. Here are three unique aspects of house interior designs and interior architectural trends in the city:
- Craftsmanship and Woodwork: Many homes in Kansas City, especially those in older and historic neighborhoods, feature exceptional craftsmanship and intricate woodwork. This is particularly evident in homes built during the early 20th century, such as Arts and Crafts and Victorian-style houses. These homes often showcase stunning details like hand-carved wooden banisters, coffered ceilings, built-in bookcases, and intricate crown moldings. The appreciation for fine craftsmanship and woodwork remains a prominent feature of interior design in Kansas City, with homeowners and designers often seeking to restore and preserve these beautiful elements.
- Open and Functional Floor Plans: Modern interior design trends in Kansas City emphasize open and functional floor plans that cater to contemporary lifestyles. Many homeowners are opting for renovations that remove walls to create more spacious living areas, combining kitchens, dining rooms, and living spaces. This open-concept approach fosters a sense of connectivity and flow between rooms, making homes feel more welcoming and conducive to socializing. Additionally, these open spaces often feature large windows or glass doors that allow plenty of natural light to flood the interior, creating a bright and airy atmosphere.
- Rustic and Industrial Influences: Kansas City’s interior design scene has seen a growing trend in incorporating rustic and industrial influences into home interiors. Reclaimed wood, exposed brick walls, and metal accents are commonly used to add character and a touch of the urban-industrial aesthetic. These elements create a warm and inviting atmosphere while maintaining a sense of authenticity. Homeowners often combine these materials with modern furnishings and fixtures to strike a balance between old-world charm and contemporary design.
Irresistible, Low-Cost Prices for 3D Interior Rendering Views in Kansas City, Missouri

2D Floor Plans at Unbeatable Prices
Our 2D floor plans are the cornerstone of effective property marketing. Clear, precise, and aesthetically pleasing, they provide an easy-to-understand layout of your properties, ideal for brochures, websites, and presentations.
3D Floor Plan Rendering at Unbeatable Prices
Elevate your floor plans with our 3D floor plan rendering. These immersive visuals offer a unique perspective of your properties, making them stand out in a competitive market.
Kansas City, Missouri, boasts a variety of unique aspects when it comes to floor plans in its residential properties. These aspects reflect the city’s history, architectural styles, and evolving preferences. Here are some unique aspects of floor plans in Kansas City:
- Historic Bungalow Layouts: Many neighborhoods in Kansas City feature charming historic bungalows, and these homes often have distinctive floor plans. Bungalow floor plans typically include a cozy, single-story layout with well-defined spaces. They often feature an open living and dining area, separated by built-in cabinetry or columns, that flows into the kitchen. Bedrooms are typically clustered together for convenience. Bungalows often have inviting front porches, reflecting the city’s love for outdoor living.
- Shotgun Houses: Some neighborhoods in Kansas City, especially those influenced by Southern architectural styles, have shotgun houses. These unique homes have a linear layout where rooms are arranged one behind the other with no hallway. You enter through the front door, and you can see all the way through to the back door, which provides excellent airflow. While not as common as bungalows, shotgun houses have a distinct character.
- Mid-Century Modern Designs: Kansas City has its share of mid-century modern homes, and their floor plans are distinctive. These homes often feature open, flowing layouts with large windows that blur the lines between indoor and outdoor spaces. Vaulted ceilings, exposed beams, and minimalistic design elements are typical features. Mid-century modern homes often incorporate courtyards or outdoor patios as integral parts of the floor plan.
- Loft-Style Living: In the heart of Kansas City’s downtown, loft-style living has become increasingly popular. These spaces often feature open floor plans with minimal interior walls, large windows, and industrial elements like exposed ductwork and concrete floors. The flexibility of loft spaces allows homeowners to customize their layouts to suit their needs, whether for living, working or a combination of both.
- Flex Rooms: Modern homebuyers in Kansas City often look for floor plans that include flex rooms. These versatile spaces can be used as home offices, guest bedrooms, workout rooms, or playrooms, adapting to the changing needs of the homeowners. Flex rooms offer flexibility and ensure that the home can grow with the family.
- Atriums and Courtyards: Some Kansas City homes, particularly those inspired by Spanish or Mediterranean architecture, incorporate atriums or interior courtyards into their floor plans. These spaces bring natural light into the heart of the home while creating private outdoor retreats. They are often used as peaceful gardens or entertaining areas.
Irresistible, Low-Cost Prices for 2D and 3D Floor Plans in Kansas City, Missouri

3D Aerial Rendering at Unbeatable Prices
Showcase your projects in their full context with our 3D aerial rendering services. We create stunning aerial views that capture the surrounding environment and landscaping, providing a holistic perspective.
Visit here for 3D aerial rendering prices/ cost
Real Estate Rendering at Unbeatable Prices
In the dynamic real estate market of Kansas City, captivating visuals are a must. Our real estate rendering services help you market your properties effectively, whether they are residential, commercial, or mixed-use.
2D and 3D Site Plans at Unbeatable Prices
Communicate site layouts and designs with clarity through our 2D and 3D site plans. These visualizations are essential for urban planning, development proposals, and project presentations.
Elevate your architectural projects in Kansas City, Missouri, with The 2D3D Floor Plan Company. Contact us today to discuss your visualization needs and let us bring your designs to life in stunning detail.
3D Exterior Rendering Projects in Kansas City, Missouri
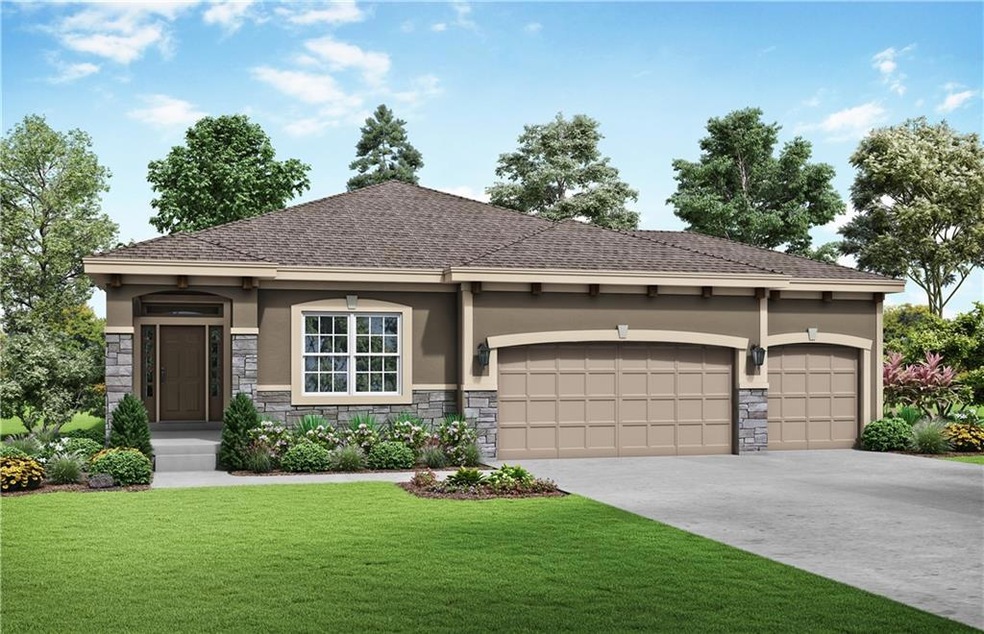
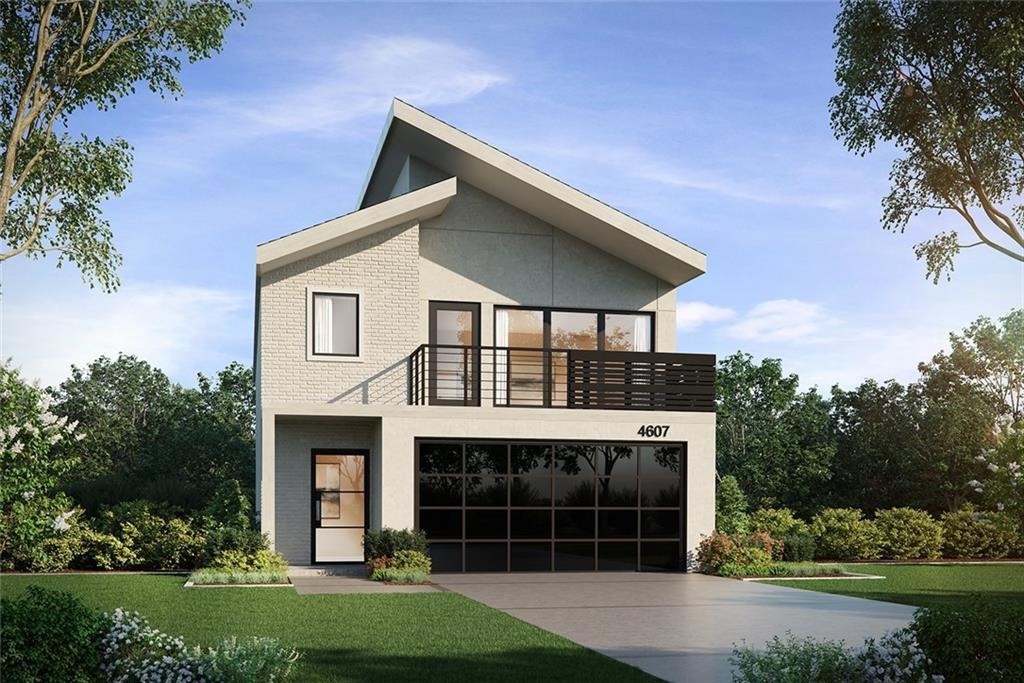
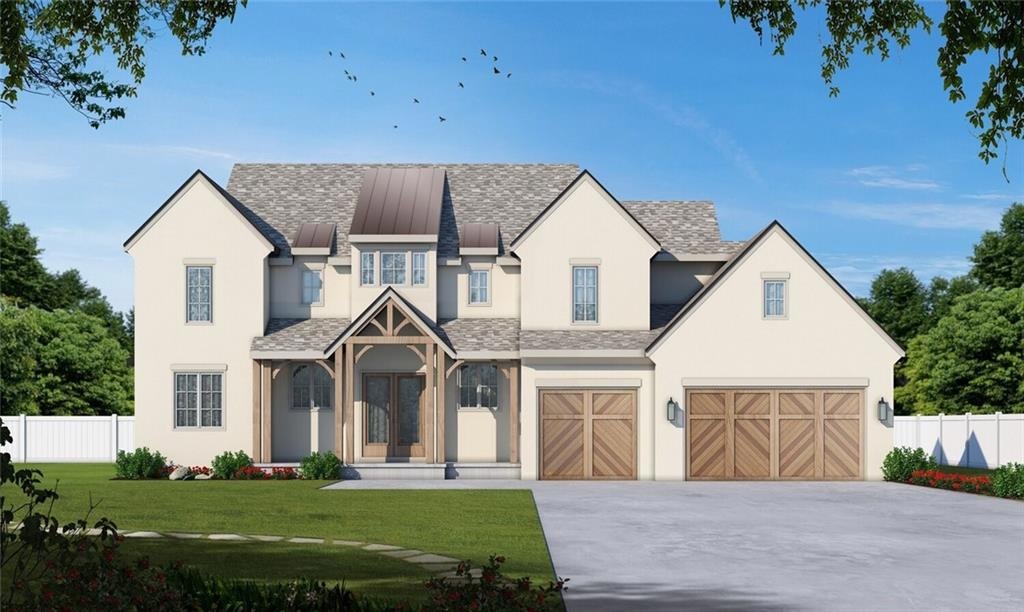
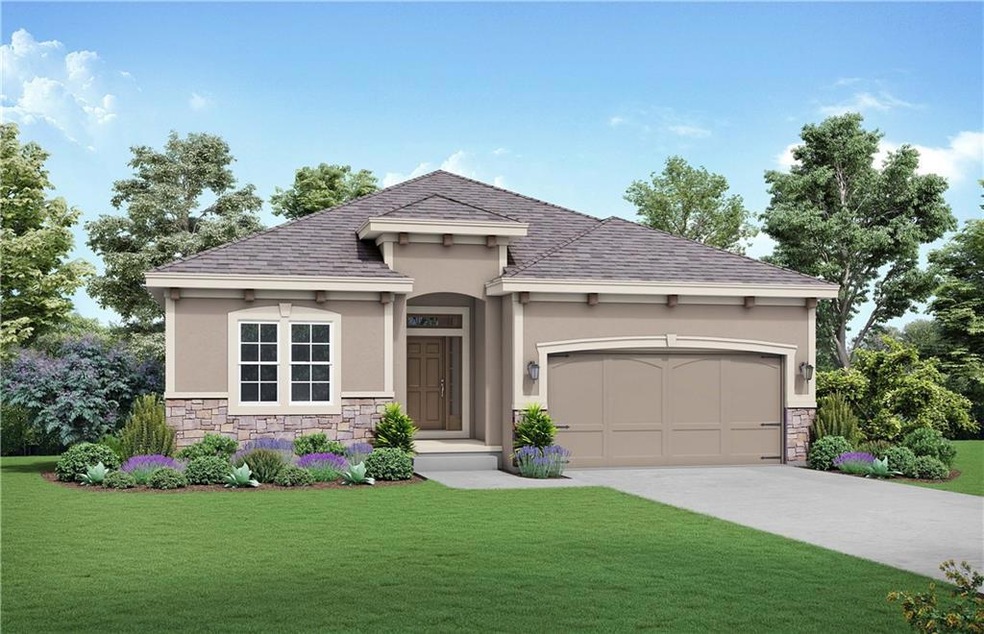
3D Interior Rendering Projects in Kansas City, Missouri
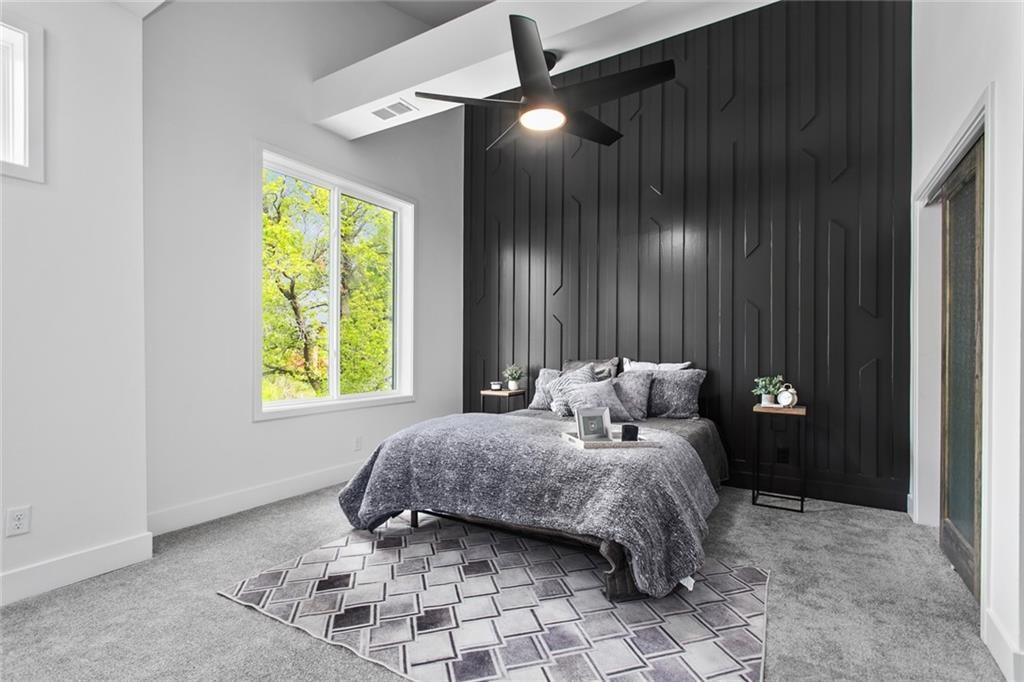
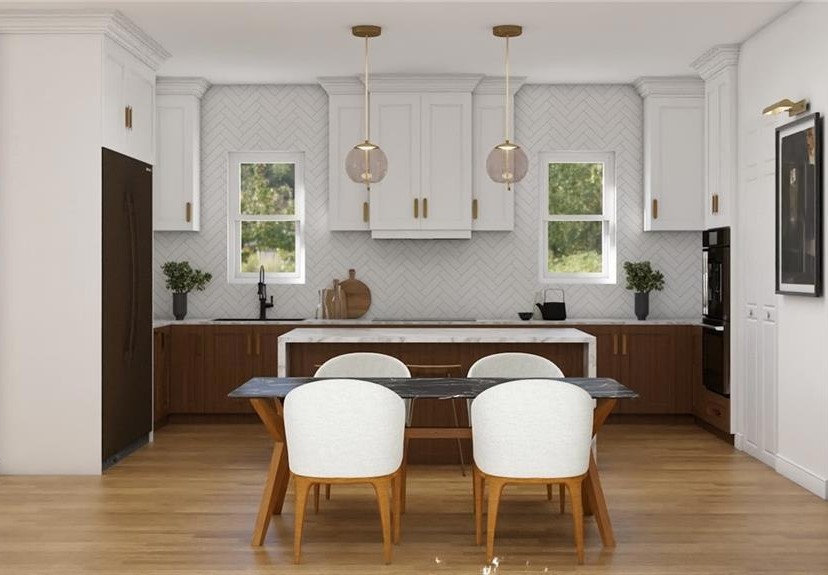
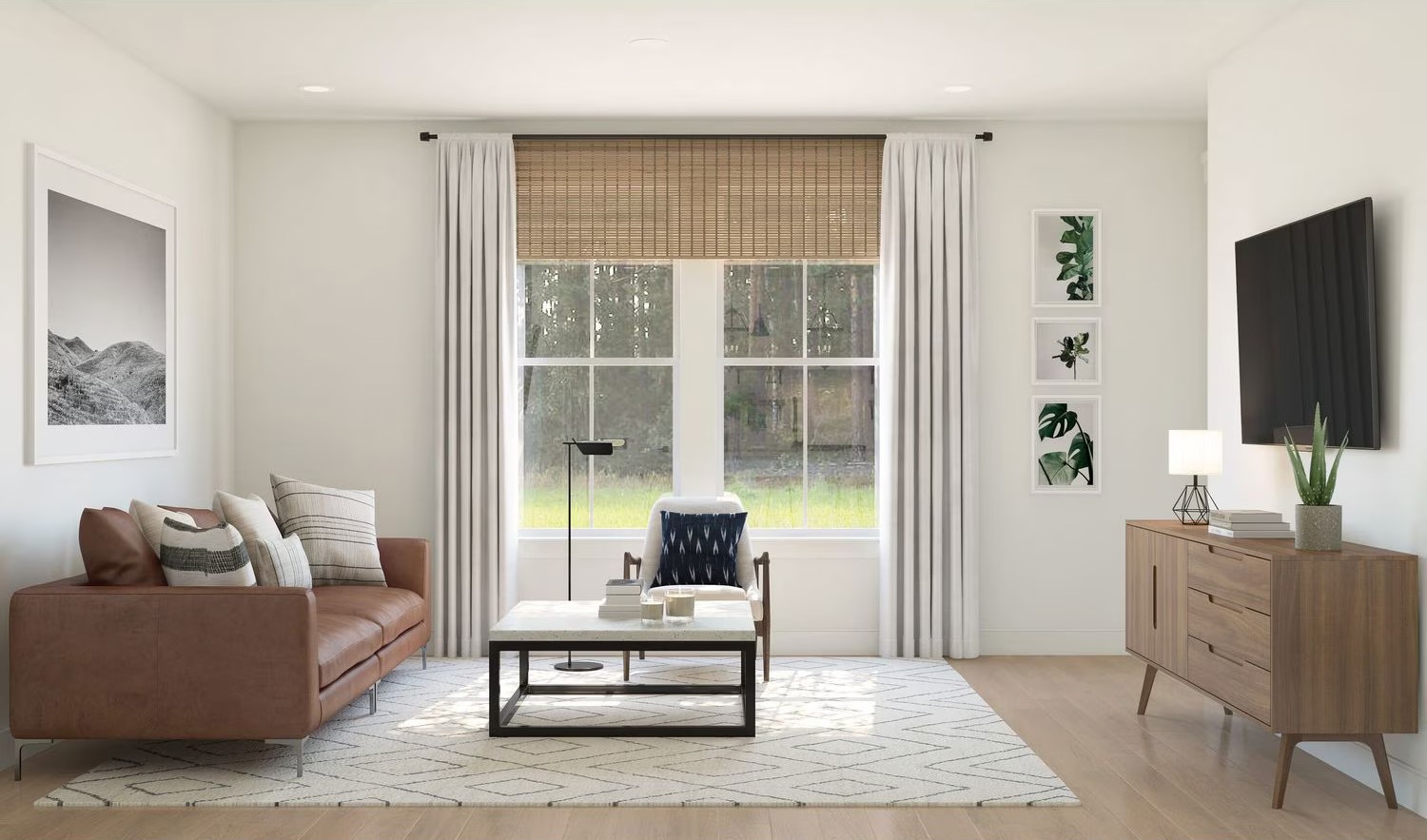
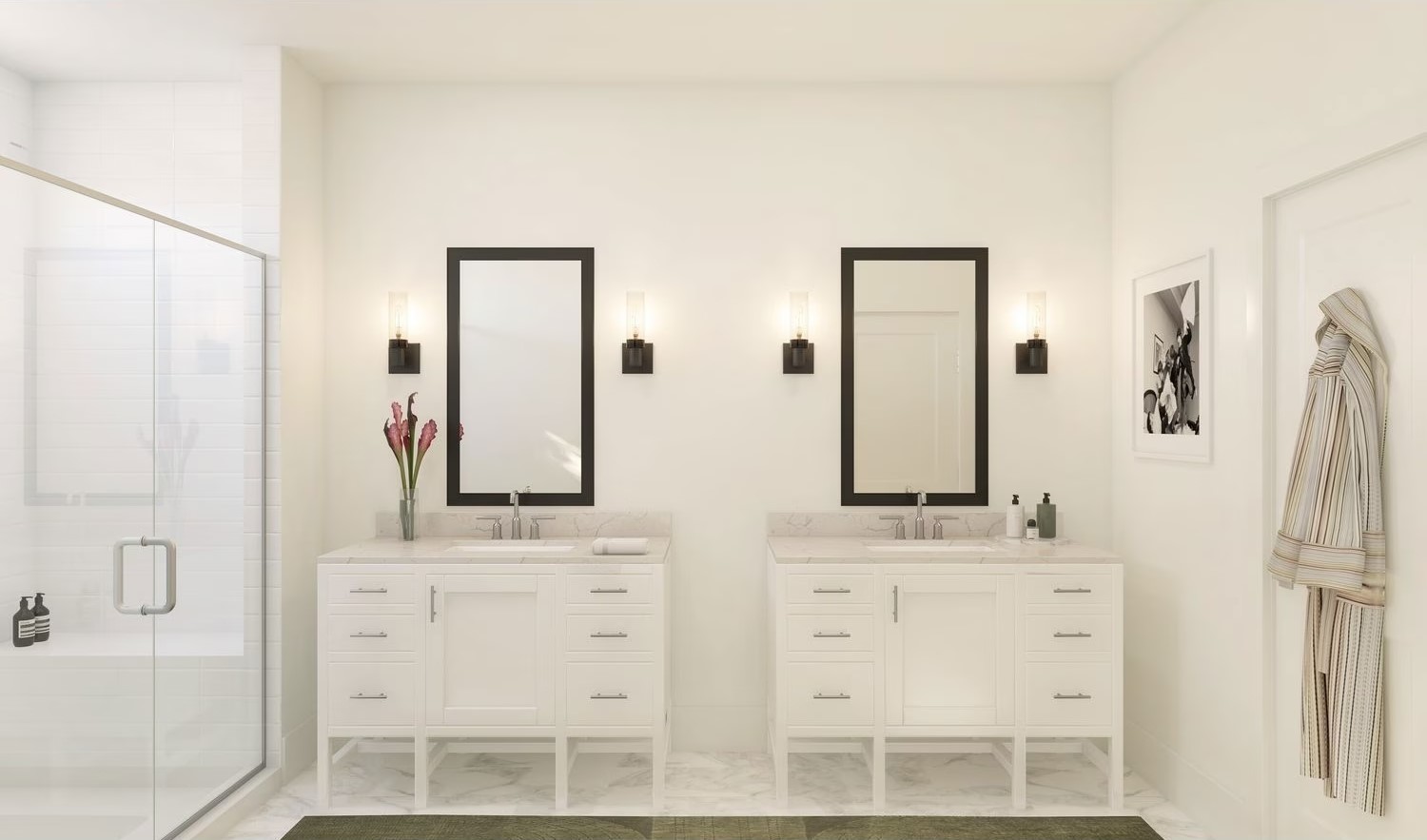
3D Floor Plan Rendering Projects in Kansas City, Missouri
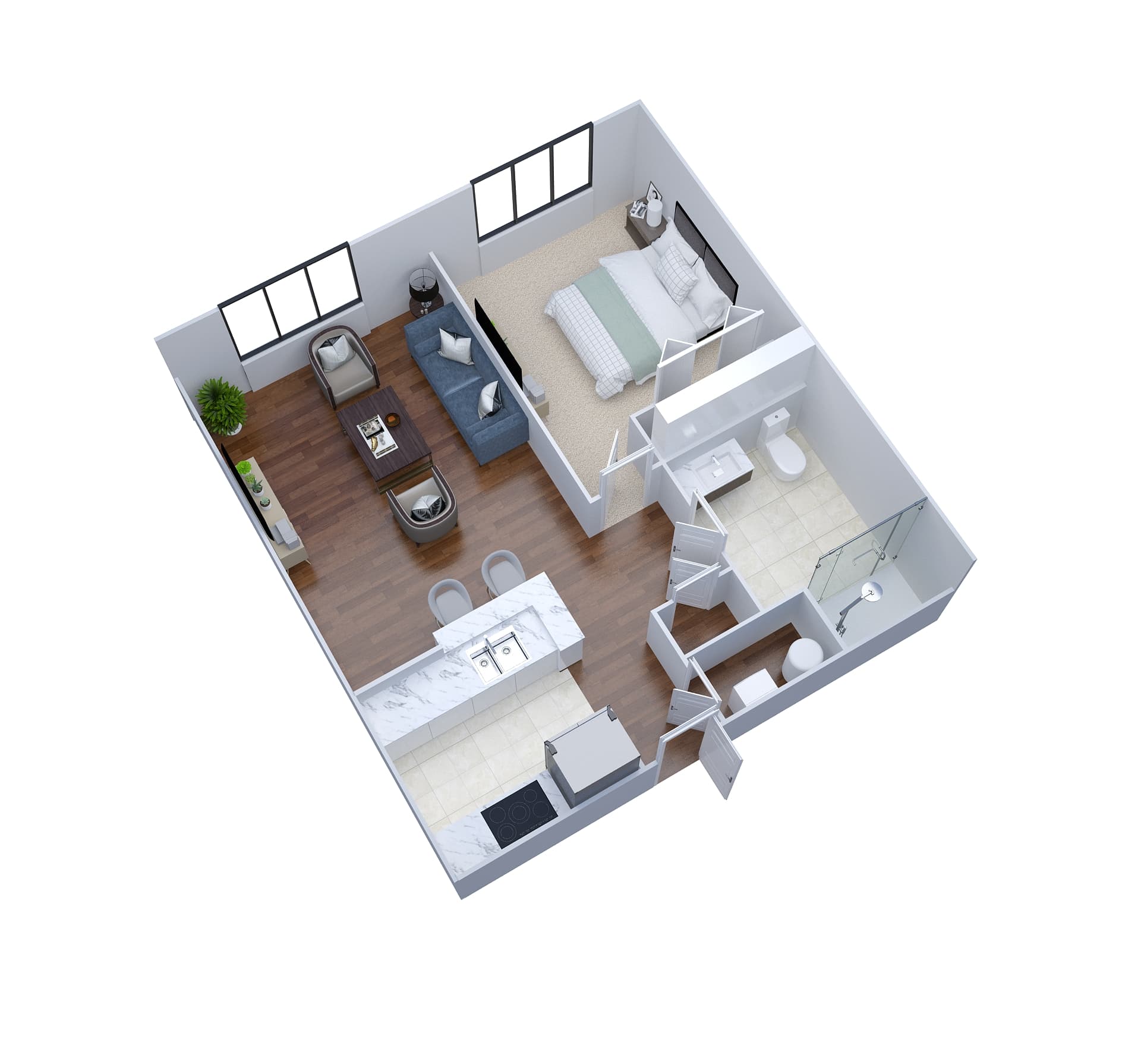
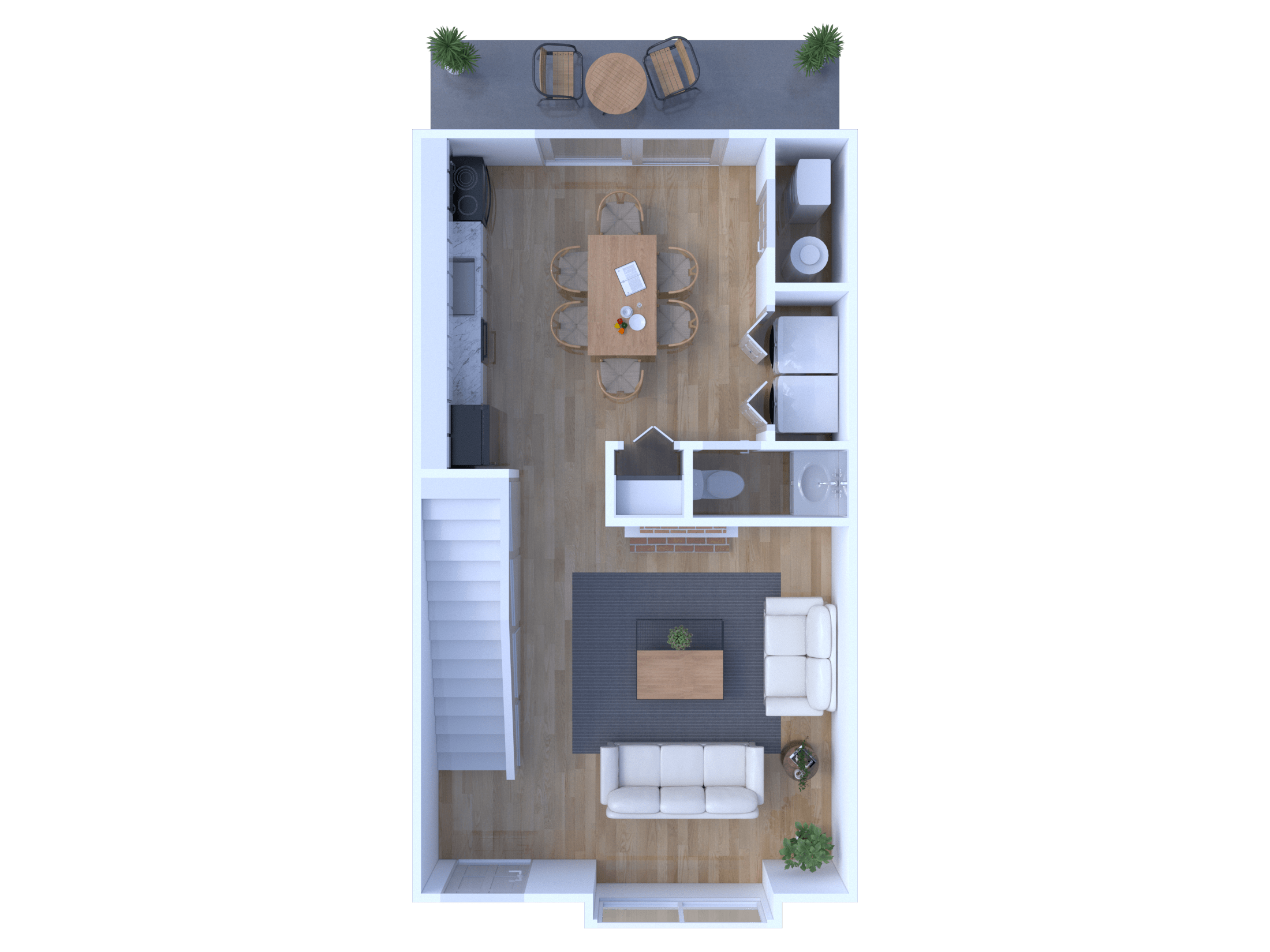
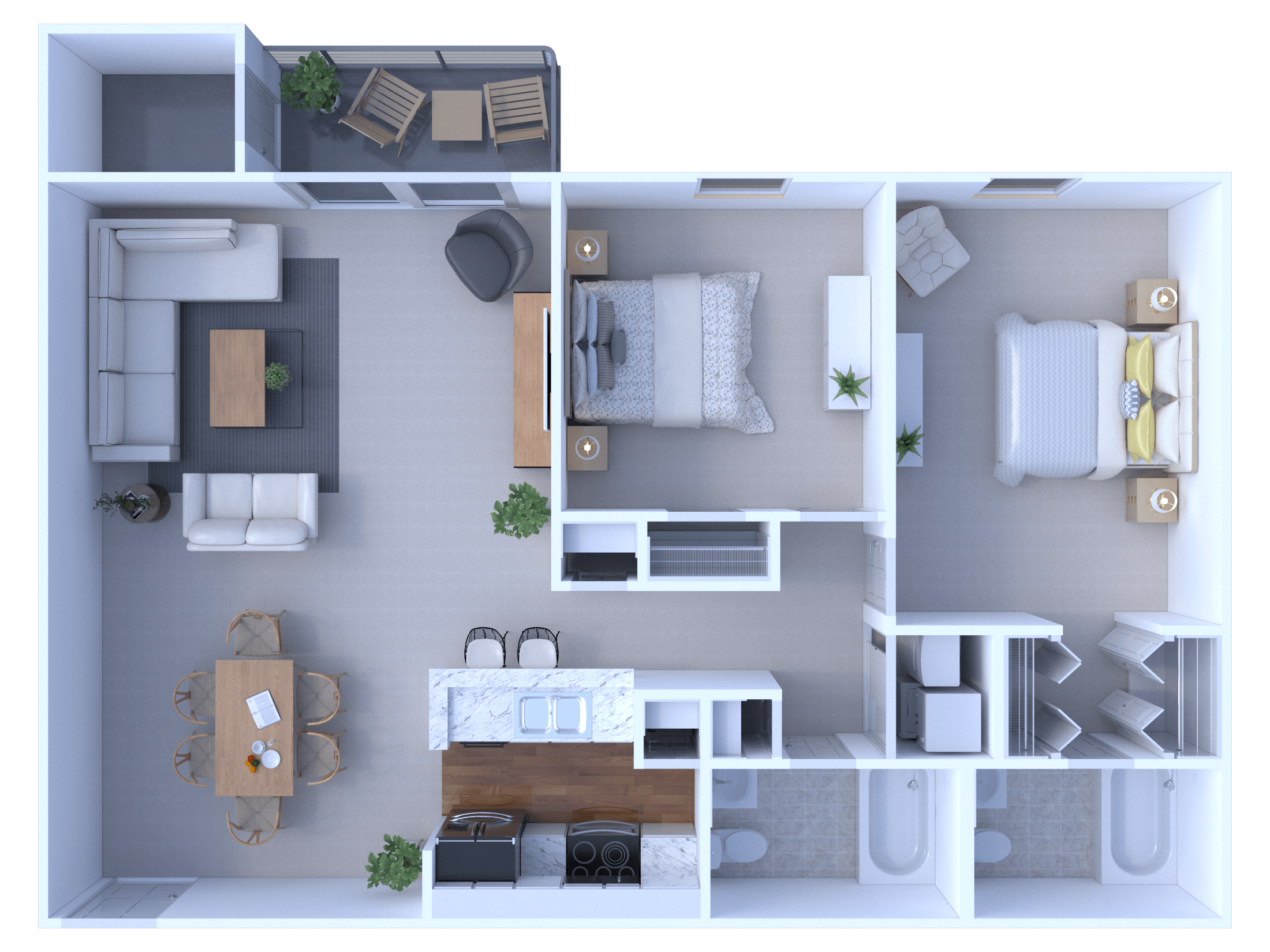
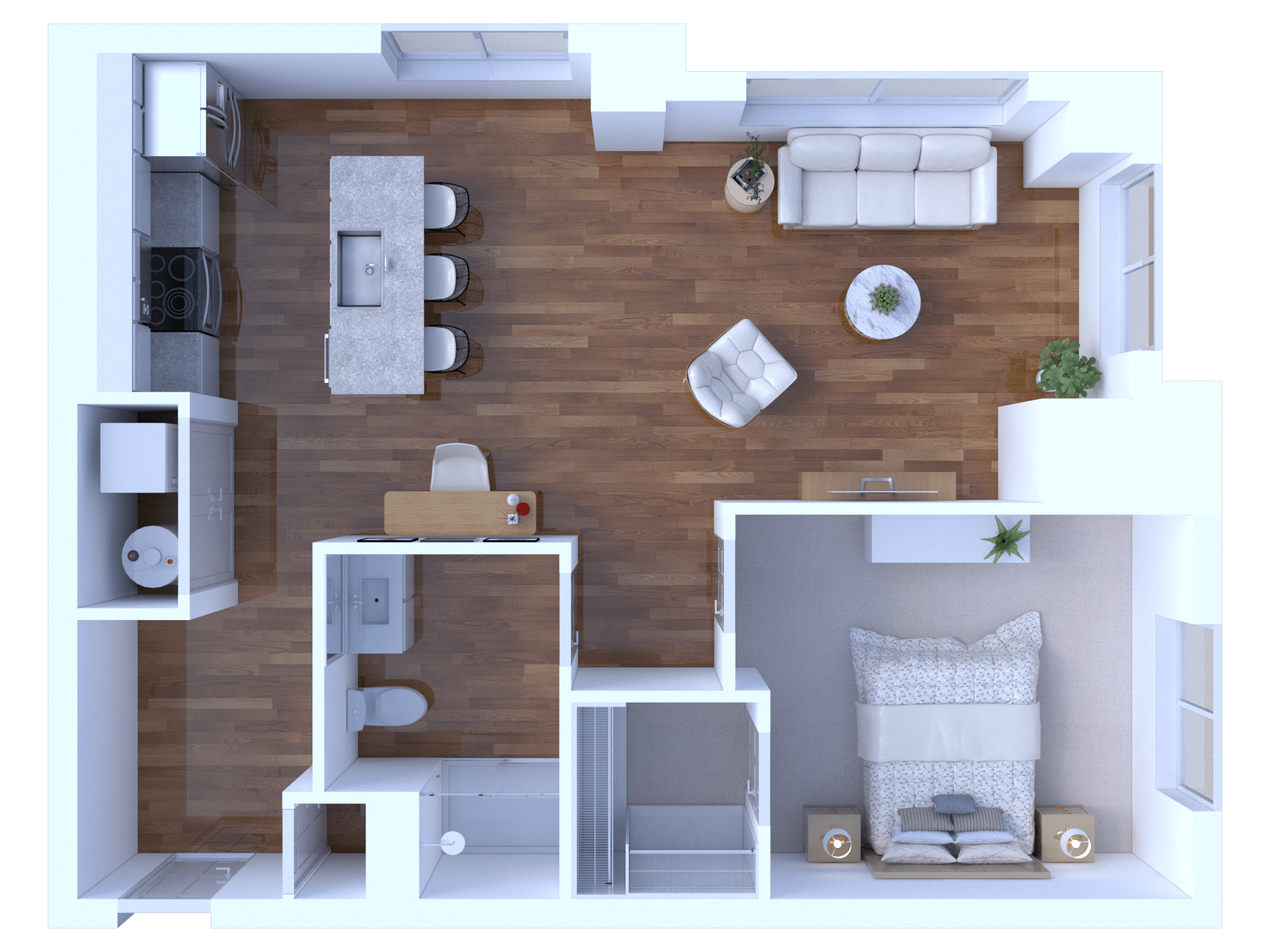
Why Choose Us?
- Price: Premium Quality Work at an Extremely Affordable Price
- Quality: Experienced & Highly-Talented 3D Designers at Work
- Time: Quick Turnaround at each Level; 24 Hours Delivery Available
- Deliverable “100% Satisfaction Guaranteed” to Clients
Our Clients Say It Best!
With HIGH QUALITY & CREATIVE 3D Rendering Services, we have served 1,250+ Happy Clients & delivered them out-of-the-box modeling designs. Our Experienced and Highly Talented Designers are always committed to delivering PREMIUM QUALITY 3D Renders with dedicated UNLIMITED REVISIONS support.
How Are You So Affordable?
We are constantly asked, “Why are you so much cheaper than your competition?” It’s simple. Our experienced team, well-established customized processes, bulk amount orders, and operational setup in India allow us to keep our operating costs low, and we love to share these savings as an added advantage to our clients. This is where the saving for us is, and we pass that on to you!

Key Unique Architectural Trends of Top 20 Neighborhoods in Kansas City, Missouri
Country Club Plaza
- Spanish-inspired architecture with ornate details, courtyards, and fountains.
- Upscale shopping and dining establishments with a European-inspired atmosphere.
- Preservation of historic charm in buildings and public spaces.
Westport
- Historic district with a mix of Victorian and early 20th-century architecture.
- Adaptive reuse of historic buildings for entertainment, nightlife, and local shops.
- Cobblestone streets and preserved facades contribute to the district’s character.
Downtown Kansas City
- A mix of historic and modern skyscrapers in the central business district.
- Landmarks such as Union Station featuring Beaux-Arts architecture.
- Entertainment districts like the Power & Light District with contemporary design.
Brookside
- Charming residential architecture with a mix of Tudor, Colonial, and Craftsman styles.
- Tree-lined streets and boutique-style storefronts with a neighborhood feel.
- Emphasis on community engagement and local eateries.
Waldo
- Diverse architecture with a mix of historic and more modern homes.
- Commercial spaces with a focus on local restaurants and community events.
- Emphasis on neighborhood character and inclusivity.
River Market
- Adaptive reuse of historic warehouses for lofts and eclectic shops.
- Farmers’ market with a mix of contemporary and historic design elements.
- Emphasis on preserving the historic character of the area.
Crossroads Arts District
- Industrial-style buildings converted into art galleries and studios.
- Contemporary street art and murals contribute to the district’s vibrancy.
- Dynamic use of public spaces for events, particularly during First Fridays.
Midtown
- Diverse architectural styles in neighborhoods like Hyde Park, including Victorian and Georgian.
- Historic homes with ornate detailing and preserved facades.
- Parks and green spaces integrated into the neighborhood design.
North Kansas City
- A mix of residential and commercial architecture with a distinct identity.
- Diverse housing options with a focus on community engagement.
- Ongoing development projects enhancing the city’s character.
West Plaza
- Residential architecture with a variety of housing options.
- Proximity to the Country Club Plaza influencing design elements.
- Tree-lined streets and a mix of architectural styles.
Quality Hill
- Historic district with a mix of townhouses and apartments.
- Preserved historic architecture with ornate detailing.
- Proximity to downtown contributes to the neighborhood’s character.
Volker
- A mix of architectural styles reflecting the influence of the University of Missouri-Kansas City.
- Academic and cultural amenities influencing design elements.
- Emphasis on community engagement and a vibrant cultural scene.
Shawnee
- Suburban community architecture with a mix of housing styles.
- Parks, schools, and residential developments are integrated into the design.
- Family-friendly atmosphere and community amenities.
Martin City
- A mix of historic and modern architectural elements.
- Local brewery and dining establishments influence the neighborhood’s character.
- Ongoing development projects enhancing the area.
Blue Springs
- Suburban community architecture with parks and schools.
- Range of housing options reflecting diverse residential preferences.
- Emphasis on community amenities and family-friendly design.
Mission Hills
- Affluent neighborhood with large estates and upscale homes.
- Architectural diversity reflects different periods of development.
- Emphasis on spacious properties and upscale landscaping.
Gladstone
- Suburban community north of the river with parks and schools.
- A mix of housing styles reflects suburban preferences.
- Community-focused design with residential areas.
Parkville
- Historic town architecture with a charming downtown.
- Mix of residential styles reflecting different periods.
- Proximity to the Missouri River influencing neighborhood character.
Leawood
- Suburban area with upscale homes and shopping districts.
- Architectural focus on large estates and high-end residential developments.
- Emphasis on parks and upscale landscaping.
Lenexa
- Suburban community architecture with a mix of residential and commercial developments.
- Range of housing options reflecting diverse residential preferences.
- Community amenities and parks are integrated into the neighborhood design.
Submit Your Project Now:
Click here to Get Custom Quote
Check our latest work samples (portfolio): 2D Floor Plan Samples | 3D Floor Plan Samples | 3D Exterior Rendering Samples | 3D Interior Rendering Samples | 3D Aerial Rendering Samples
Contact
You can also submit your requirements here (use the below form):

Other Top Cities we serve in Missouri: St. Louis, Springfield, Columbia, Independence, Lee’s Summit, O’Fallon, St. Joseph, St. Charles, Blue Springs
