3D Rendering Services Las Vegas, Nevada: House designs and architectural trends in Las Vegas, Nevada, often reflect the city’s unique character and environment. Here are some aspects that make them stand out:
- Desert Modernism: Las Vegas is located in the Mojave Desert, and its architecture often embraces a style known as “Desert Modernism.” This style combines modern design principles with elements that suit the desert climate. It typically includes features like flat roofs, large windows to capture natural light, and the use of natural materials like stone and wood. The design aims to blend indoor and outdoor spaces, often with courtyards and outdoor living areas.
- Resort-Style Living: Las Vegas is known for its luxury resorts and casinos, and this influence often extends to residential architecture. Many homes incorporate elements of resort-style living, including swimming pools, outdoor kitchens, and private spas. The idea is to create an oasis within the desert landscape, providing homeowners with a resort-like experience.
- Contemporary Design: Contemporary architectural design is prevalent in Las Vegas. It emphasizes clean lines, open spaces, and minimalistic aesthetics. Large, unobstructed windows are common to take advantage of the city’s abundant sunlight and views of the surrounding mountains.
- Sustainable and Energy-Efficient Features: With the desert’s extreme temperatures, energy efficiency is a priority. Many new homes feature sustainable elements such as solar panels, desert landscaping, and energy-efficient appliances. These features help reduce energy consumption and lower utility bills.
- Southwest and Mediterranean Influences: The Southwest and Mediterranean styles are also seen in Las Vegas architecture. These designs often feature stucco exteriors, terracotta roofs, and vibrant color schemes that reflect the region’s culture and history.
- Indoor-Outdoor Living: Given the favorable climate, many homes in Las Vegas are designed for indoor-outdoor living. Sliding glass doors, patios, and outdoor entertainment areas are common features. Residents can enjoy the pleasant weather and beautiful desert landscapes year-round.
- Gated Communities and Custom Homes: Las Vegas is home to numerous gated communities and custom home developments. These communities offer a range of architectural styles, from traditional to contemporary, often with a focus on exclusivity and privacy. Custom homes allow homeowners to tailor their residences to their unique preferences.
- High-Rise Living: The Las Vegas Strip is famous for its towering resorts, and this trend extends to residential living. High-rise condominiums with luxurious amenities, panoramic views of the city, and access to entertainment are popular choices for those seeking a more urban lifestyle.
- Tech Integration: Many modern homes in Las Vegas are designed with advanced technology in mind. Smart home features, security systems, and energy management systems are integrated to enhance convenience, security, and efficiency.
- Sustainable Landscaping: Desert landscaping techniques are prevalent in Las Vegas to conserve water. This includes the use of native plants, xeriscaping, and efficient irrigation systems.
Las Vegas’s architectural trends reflect a combination of natural beauty, modern luxury, and innovative design. Whether you’re looking for a sleek contemporary home, a desert oasis, or a high-rise condo with a view of the famous Las Vegas Strip, the city offers a diverse range of housing options to suit various tastes and lifestyles.
Las Vegas, Nevada 3D Rendering Services
Are you in search of cutting-edge architectural visualization and rendering services in Las Vegas, Nevada? Look no further! At The 2D3D Floor Plan Company, we bring your design ideas to life with precision and creativity. Our comprehensive suite of services caters to the unique needs of the vibrant city of Las Vegas, where architectural innovation is celebrated. Explore our services and discover how we can elevate your architectural projects:
3D Exterior Rendering at Unbeatable Prices
- Envision your architectural designs in stunning 3D realism. Our 3D exterior rendering services transform your sketches and plans into immersive visual experiences.
- Showcase your residential or commercial property designs with exceptional detail, from facades to landscaping, to attract potential buyers and investors.
Las Vegas, Nevada, is known for its unique and vibrant architectural landscape. When it comes to house exterior designs and exterior architectural trends in this city, two distinctive aspects stand out:
- Contemporary Desert Aesthetics: Las Vegas’ desert environment has heavily influenced its architectural trends. Many houses in the area embrace a contemporary desert aesthetic. This design style often features flat or low-pitched roofs, clean lines, and a minimalist color palette that complements the natural surroundings. Earthy tones, such as beige, tan, and terracotta, are commonly used to blend with the desert landscape. Additionally, large windows and open floor plans are incorporated to maximize natural light and indoor-outdoor living, making it a practical and visually pleasing choice for the region.
- Incorporation of Sustainable Elements: With a growing awareness of environmental sustainability, Las Vegas has seen a rise in eco-friendly architectural trends. Houses in the city increasingly integrate sustainable features like solar panels, desert landscaping with drought-resistant plants, and energy-efficient materials. These elements not only reduce the environmental impact of homes but also align with the need to combat the desert’s arid climate. As sustainability becomes more important to homeowners and builders, you’ll often find these features in modern house designs in Las Vegas.
Irresistible, Low-Cost Prices for 3D Residential Exterior Renderings in Las Vegas, Nevada

Irresistible, Low-Cost Prices for 3D Commercial Exterior Renderings in Las Vegas, Nevada

3D Interior Rendering at Unbeatable Prices
- Dive into the heart of your designs with our 3D interior rendering services. We meticulously recreate interior spaces, capturing every texture, color, and lighting detail.
- Perfect for architects, interior designers, and real estate professionals looking to present their projects with unparalleled clarity and elegance.
In Las Vegas, Nevada, house interior designs and interior architectural trends often reflect the city’s unique lifestyle and environment. Here are three distinctive aspects of interior design and architectural trends in Las Vegas:
- Open and Entertainment-Centric Spaces: Las Vegas is known for its vibrant nightlife and entertainment culture. This is reflected in many homes where interior designs emphasize open and flowing spaces conducive to entertaining guests. Open-concept layouts that connect the kitchen, dining area, and living spaces are common. Additionally, large sliding glass doors often lead to outdoor patios or pool areas, creating a seamless transition between indoor and outdoor entertainment spaces. High ceilings, expansive great rooms, and home theaters are also popular features for hosting gatherings and parties.
- Luxurious and Glamorous Aesthetics: The city’s reputation for luxury and opulence extends to its interior design trends. Many homes in Las Vegas showcase glamorous and luxurious aesthetics. This can include the use of high-end materials like marble, granite, and polished metals, as well as extravagant lighting fixtures and statement furniture pieces. Bold color palettes, such as deep purples, golds, and blacks, are often used to create a sense of drama and sophistication. Walk-in closets, spa-like bathrooms, and custom-built wine cellars are also common in upscale homes.
- Incorporation of Technology: Las Vegas residents often embrace the latest technological advancements in their homes. Smart home automation is a significant interior architectural trend, allowing homeowners to control lighting, climate, security, and entertainment systems with ease. High-tech features like automated window shades, voice-activated assistants, and integrated audiovisual systems are frequently integrated into the design. These tech-savvy elements enhance convenience and the overall living experience.
Irresistible, Low-Cost Prices for 3D Interior Rendering Views in Las Vegas, Nevada

2D Floor Plans at Unbeatable Prices
- The foundation of any great architectural project is a precise and well-crafted floor plan. Our 2D floor plans are meticulously detailed and can be customized to your specific requirements.
- Ideal for real estate listings, property marketing, and architectural planning.
3D Floor Plan Rendering at Unbeatable Prices
- Elevate your floor plans to the next level with our 3D floor plan rendering services. Experience a virtual walkthrough of your property designs with dynamic 3D visualization.
- Perfect for immersive property presentations and interior design planning.
Floor plans in Las Vegas, Nevada, often incorporate unique features and layouts that cater to the city’s lifestyle and climate. Here are some distinctive aspects of floor plans in Las Vegas:
- Open-Concept Layouts: Open-concept floor plans are prevalent in Las Vegas homes. These designs typically combine the kitchen, dining area, and living room into one spacious, interconnected area. The open layout promotes a sense of flow and encourages social interaction, making it ideal for entertaining guests. Large windows and sliding glass doors are often used to bring in natural light and provide views of the surrounding desert landscape.
- Indoor-Outdoor Living: Given Las Vegas’s sunny and dry climate, many floor plans emphasize indoor-outdoor living. Homes often feature expansive covered patios, outdoor kitchens, and pool areas that seamlessly blend with indoor spaces. Sliding glass doors or folding glass walls allow homeowners to transition between indoor and outdoor areas effortlessly. Courtyards and rooftop decks are also popular for enjoying the city’s pleasant weather and breathtaking views.
- Multiple Master Suites: Las Vegas has a diverse population, including retirees and multigenerational families. As a result, some floor plans include multiple master suites to accommodate various living arrangements. These suites often feature spacious bedrooms, walk-in closets, and en-suite bathrooms, providing privacy and comfort for different household members.
- Entertainment Spaces: Many floor plans in Las Vegas incorporate dedicated entertainment spaces. This can include home theaters, game rooms, or even in-home bars. These areas are designed to enhance the city’s reputation as an entertainment hub, allowing residents to host movie nights, game nights, or social gatherings without leaving the comfort of their homes.
- Garage Space: Given the car culture in Las Vegas and the desire for climate-controlled storage, homes often feature large garages with space for multiple vehicles. Some luxury properties even have separate garages for cars, RVs, or other recreational vehicles.
- Energy Efficiency: With the desert climate’s extreme temperatures, energy-efficient features are increasingly common in floor plans. These can include solar panels, advanced insulation, and energy-efficient windows to reduce utility costs and environmental impact.
- Security and Privacy: Las Vegas residents often value security and privacy. Floor plans may incorporate gated entrances, security systems, and privacy walls or landscaping to create a secluded oasis within the city.
Irresistible, Low-Cost Prices for 2D and 3D Floor Plans in Las Vegas, Nevada

3D Aerial Rendering at Unbeatable Prices
- Gain a unique perspective with our 3D aerial rendering services. Showcase your projects from above, allowing clients and investors to appreciate the full scope and layout of your designs.
- Ideal for large-scale developments, urban planning, and landscape design.
Visit here for 3D aerial rendering prices/ cost
Real Estate Rendering at Unbeatable Prices
- Enhance your real estate listings and marketing materials with captivating real estate renderings. We bring properties to life, helping potential buyers visualize their future homes.
- Maximize your sales potential with compelling visual marketing.
Visit here for Real Estate Rendering Services
2D and 3D Site Plans at Unbeatable Prices
- Navigate the complexities of site planning with our 2D and 3D site plan services. We provide detailed site maps and 3D site models to aid in project development and presentations.
- Essential for architects, developers, and urban planners.
Visit here for 2D 3D Site Plan Services
At The 2D3D Floor Plan Company, we combine creativity, technical expertise, and a deep understanding of architectural trends in Las Vegas to deliver exceptional results. Our commitment to precision and quality ensures that your vision is accurately brought to life.
3D Exterior Rendering Projects in Las Vegas, Nevada
Some of the projects from our recent work portfolio, that we specifically completed in Las Vegas, Nevada
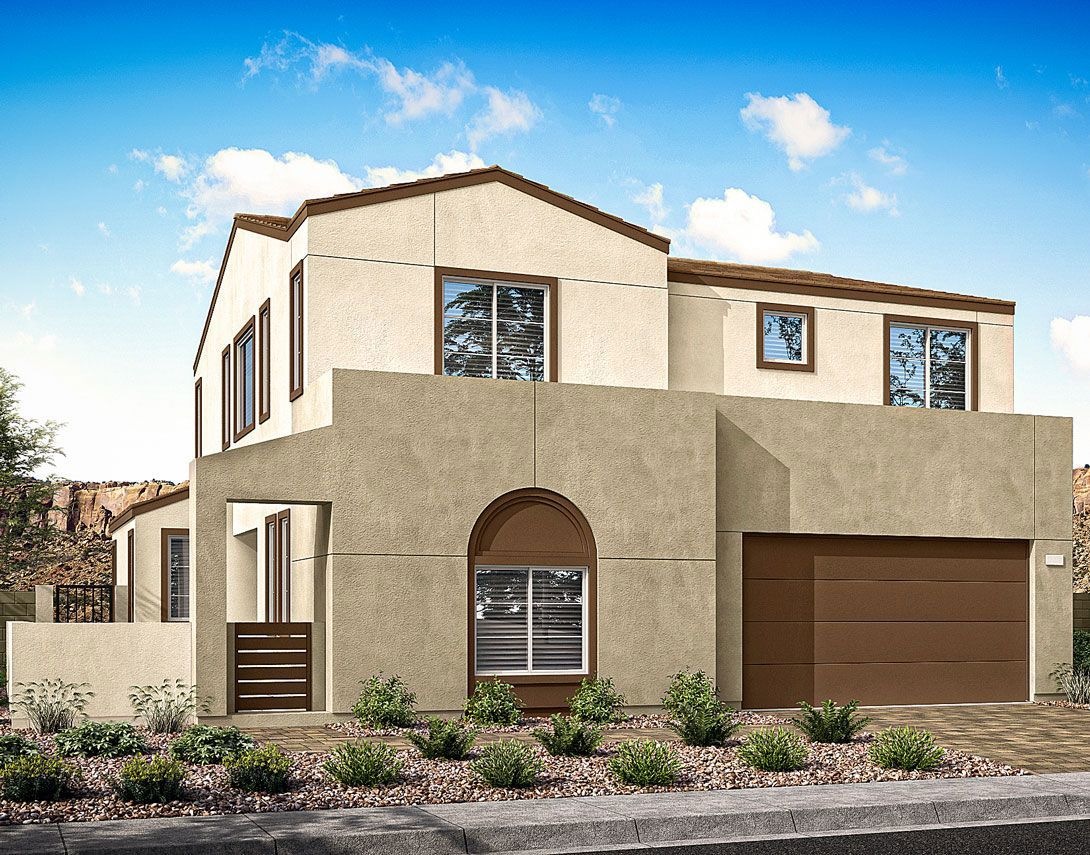
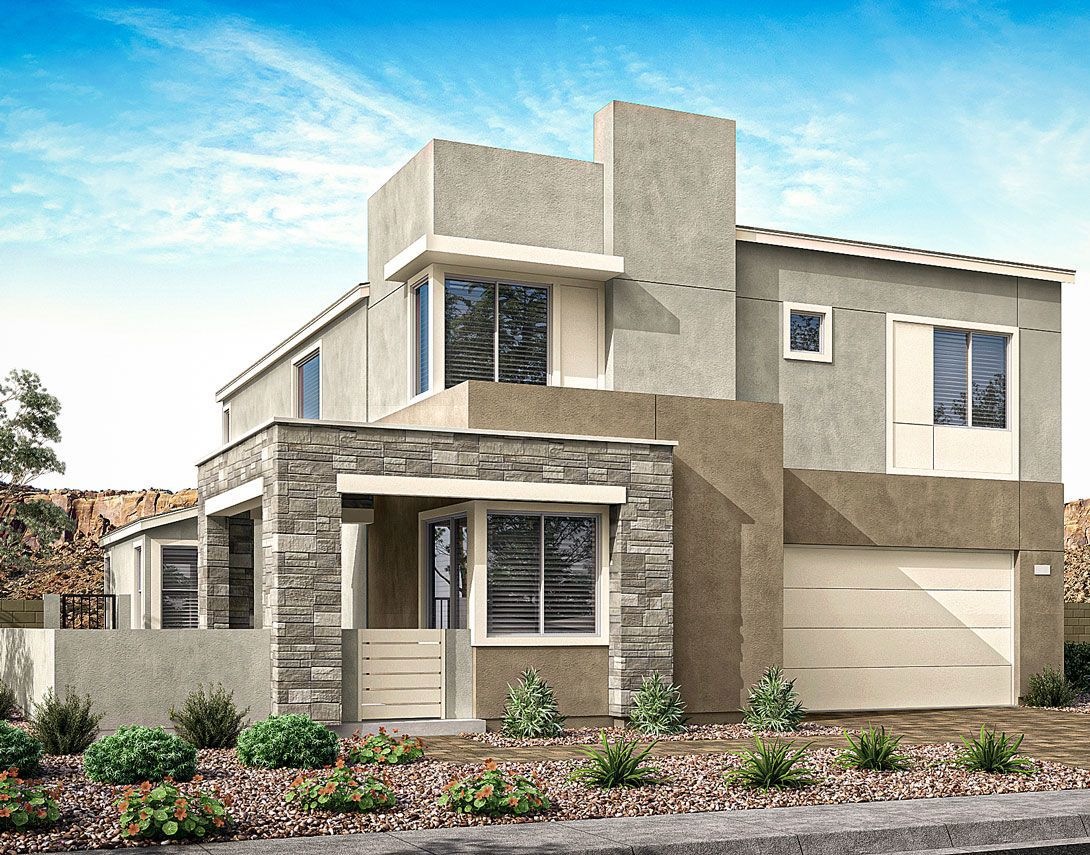
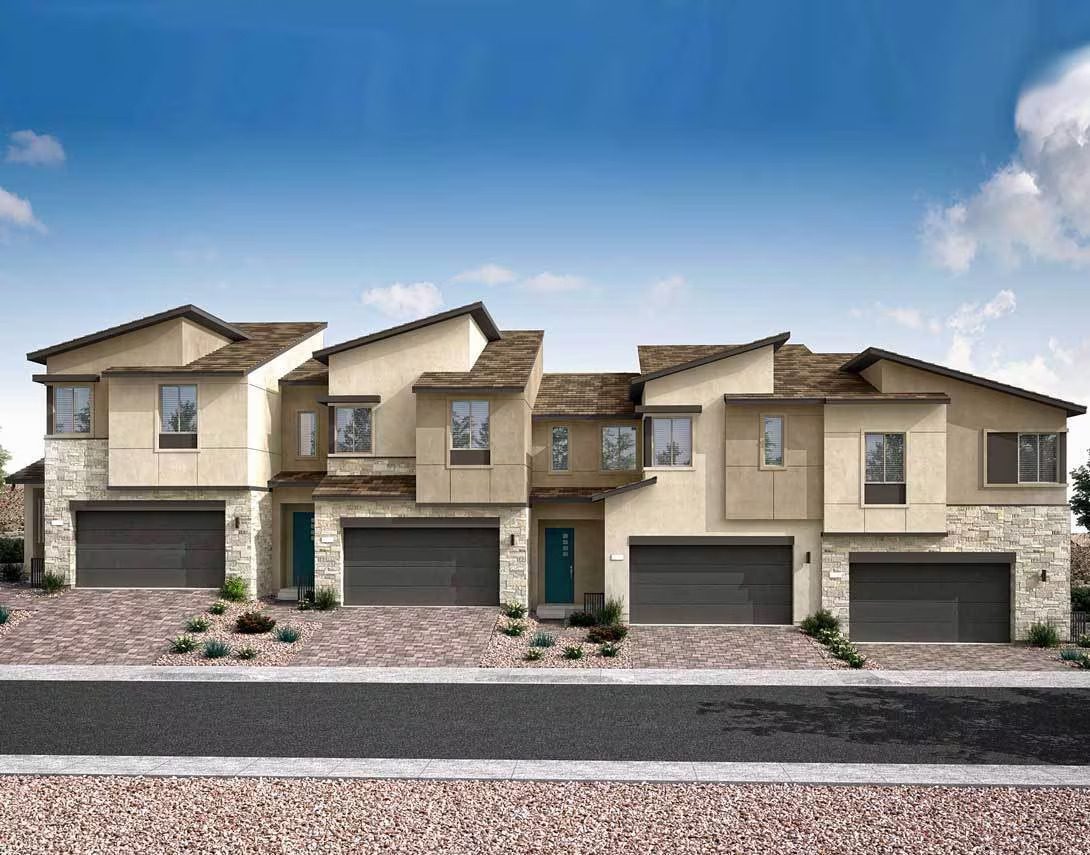
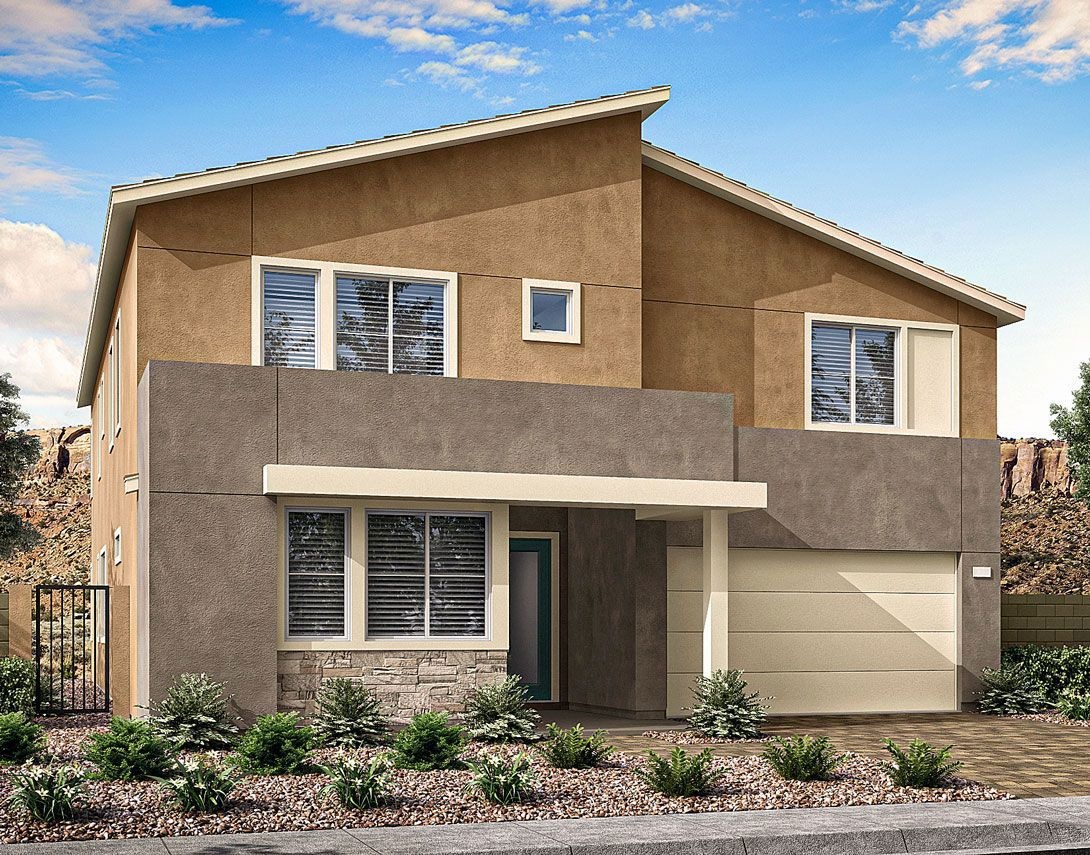
3D Interior Rendering Projects in Las Vegas, Nevada
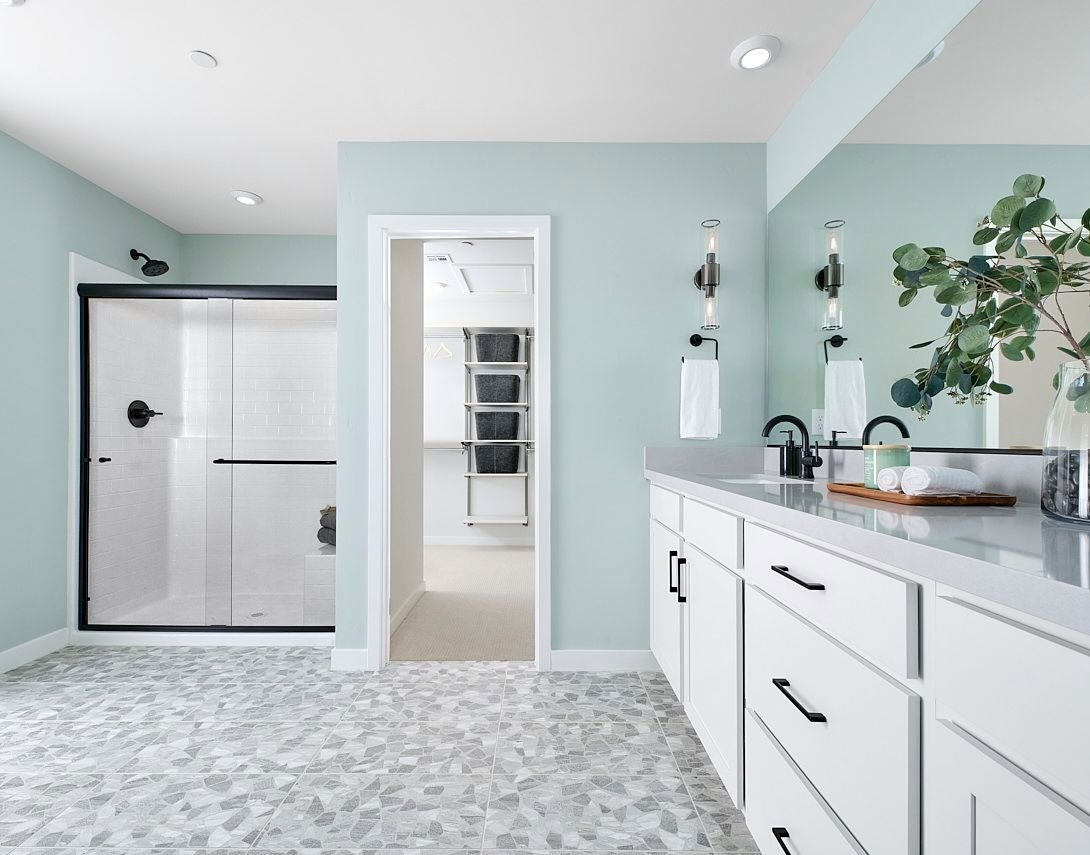

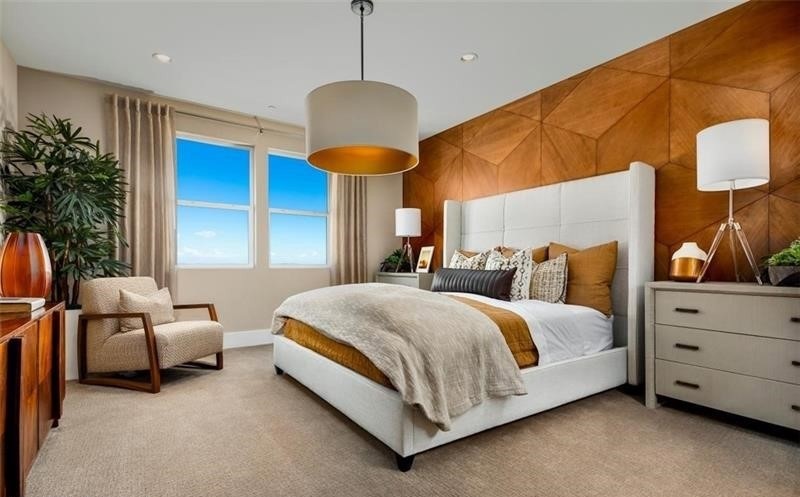
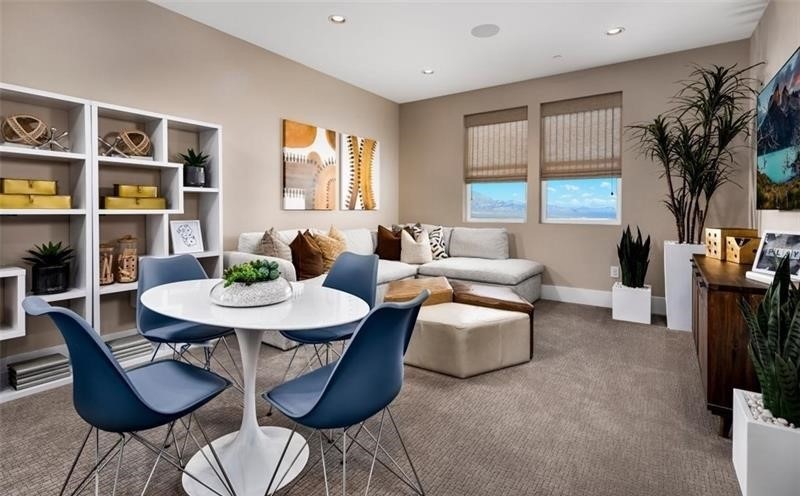
3D Floor Plan Rendering Projects in Las Vegas, Nevada
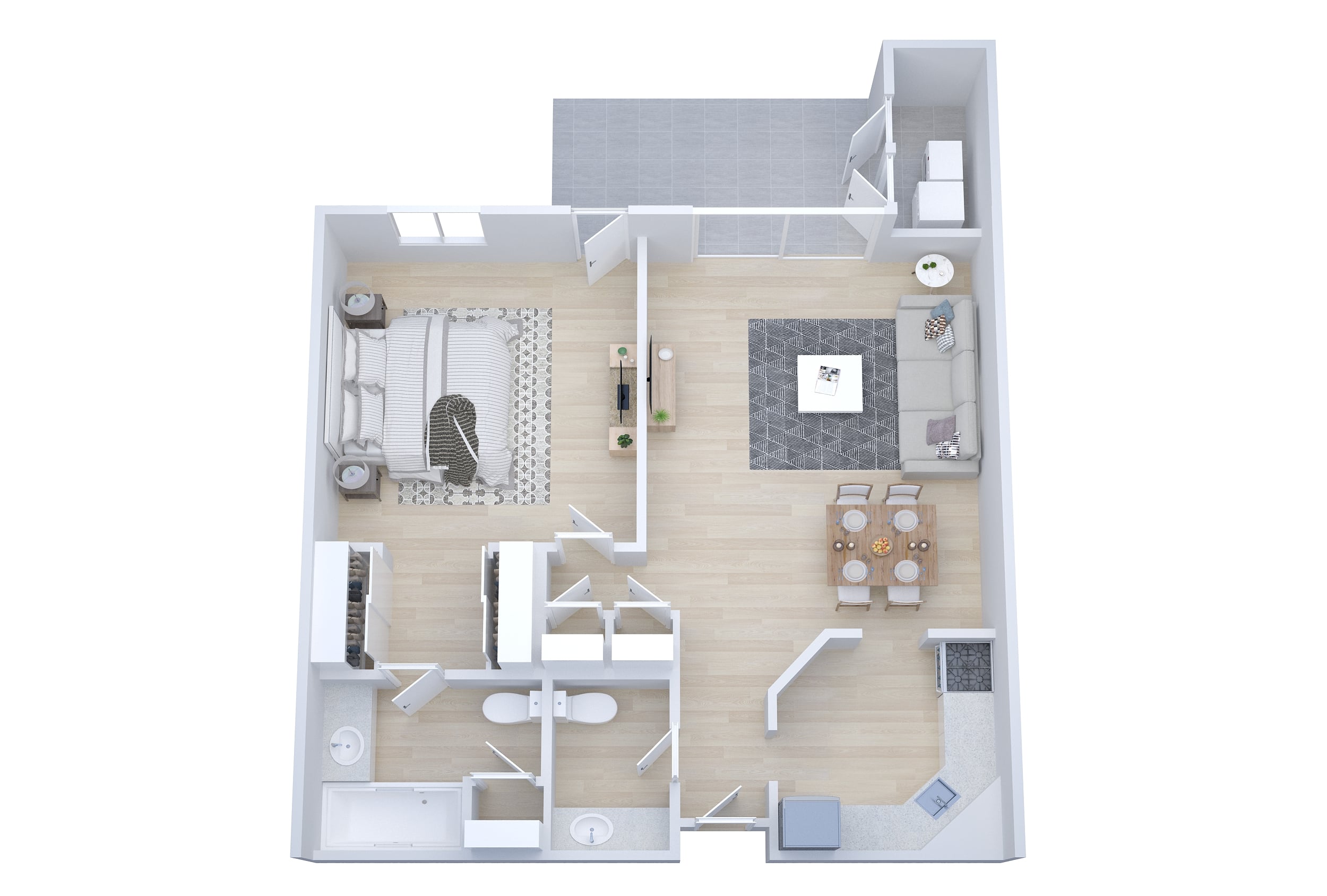
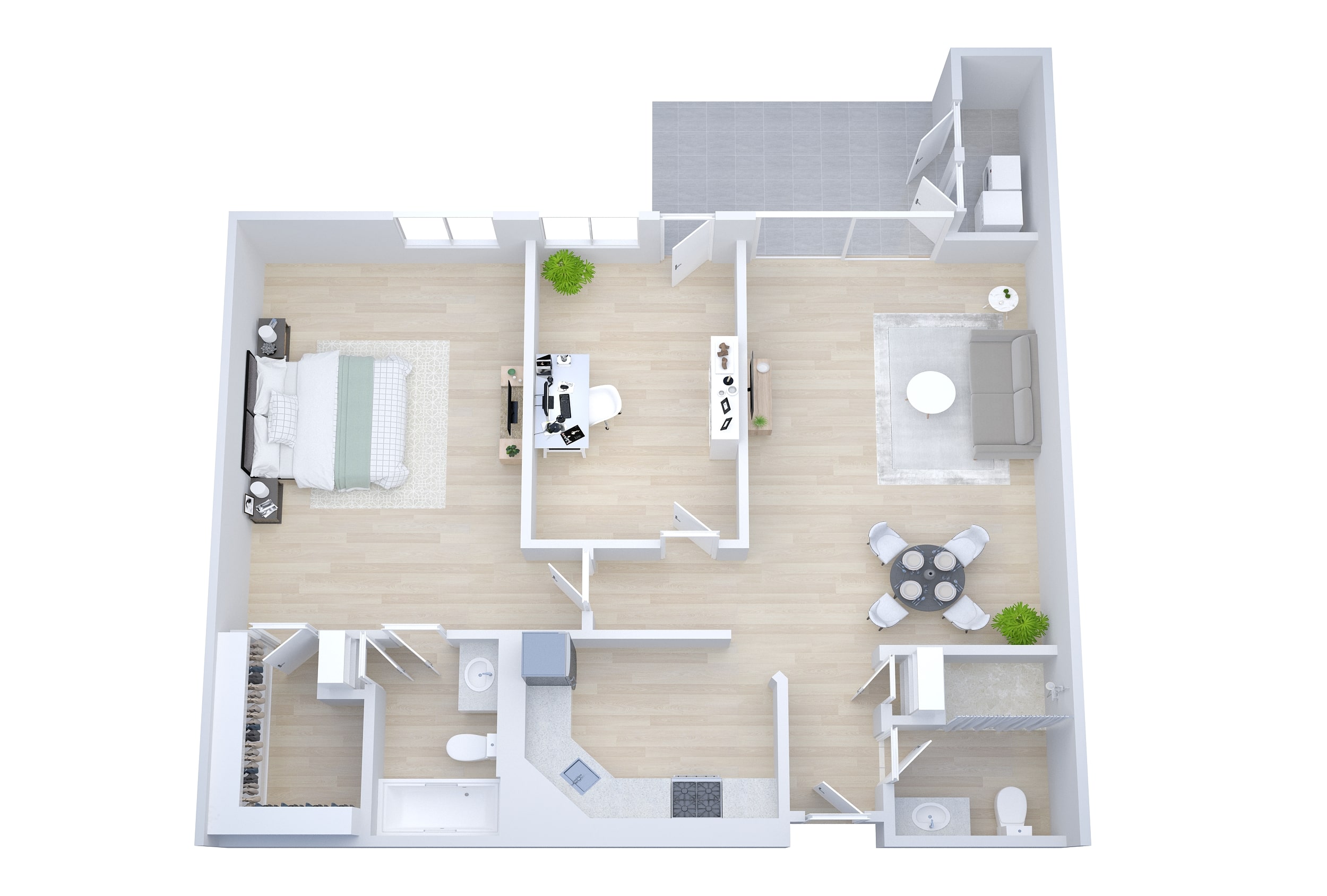
Why Choose Us?
- Price: Premium Quality Work at an Extremely Affordable Price
- Quality: Experienced & Highly-Talented 3D Designers at Work
- Time: Quick Turnaround at each Level; 24 Hours Delivery Available
- Deliverable “100% Satisfaction Guaranteed” to Clients
Our Clients Say It Best!
With HIGH QUALITY & CREATIVE 3D Rendering Services, we have served 1,250+ Happy Clients & delivered them out-of-the-box modeling designs. Our Experienced and Highly Talented Designers are always committed to delivering PREMIUM QUALITY 3D Renders with dedicated UNLIMITED REVISIONS support.
How Are You So Affordable?
We are constantly asked, “Why are you so much cheaper than your competition?” It’s simple. Our experienced team, well-established customized processes, bulk amount orders, and operational setup in India allow us to keep our operating costs low, and we love to share these savings as an added advantage to our clients. This is where the saving for us is, and we pass that on to you!

Key Unique Architectural Trends of Top 20 Neighborhoods in Las Vegas, Nevada
Summerlin
- Master-planned community with a mix of architectural styles.
- Emphasis on upscale homes, including Mediterranean and contemporary designs.
- Integration of parks, golf courses, and community amenities.
Henderson
- Diverse architectural styles, including stucco-clad homes and modern designs.
- Master-planned communities with a focus on sustainability.
- Integration of parks, trails, and recreational facilities.
Downtown Las Vegas
- A mix of historic and modern architecture.
- Adaptive reuse of historic buildings for residential and commercial purposes.
- High-rise condominiums and modern apartment complexes.
The Lakes
- Waterfront properties with a mix of architectural styles.
- Mediterranean and Spanish-style influences in some homes.
- Emphasis on outdoor living spaces and lakefront views.
Centennial Hills
- Suburban architecture with a mix of single-family homes.
- Modern designs and stucco exteriors.
- Integration of parks and community spaces.
Southern Highlands
- Luxury homes with Mediterranean and Tuscan architectural influences.
- Gated communities with custom-designed residences.
- Golf courses and upscale amenities.
Green Valley
- Well-planned communities with a mix of architectural styles.
- Emphasis on green spaces and community parks.
- Mediterranean and desert contemporary designs.
Mountains Edge
- Suburban development with a mix of architectural styles.
- Emphasis on family-friendly design and community parks.
- Modern and Spanish-inspired homes.
Providence
- Master-planned community with a mix of architectural styles.
- Emphasis on parks, trails, and community events.
- Mediterranean and contemporary designs.
Aliante
- Planned community with a mix of architectural styles.
- Mediterranean and modern influences in residential designs.
- Community amenities and parks.
Spring Valley
- A mix of residential and commercial spaces.
- Diverse architectural styles, including mid-century and modern designs.
- Commercial developments with a mix of styles.
Desert Shores
- Waterfront properties with Mediterranean and southwestern influences.
- Emphasis on lakefront living and outdoor amenities.
- Gated communities with custom-designed homes.
Rhodes Ranch
- Golf course community with Mediterranean-inspired homes.
- Gated communities with upscale amenities.
- Emphasis on outdoor recreation and community events.
Canyon Gate
- Gated community with upscale homes and golf courses.
- Mediterranean and contemporary architectural styles.
- Emphasis on privacy and luxury living.
Sunrise Manor
- A mix of residential architecture with suburban influences.
- Diverse housing options, including single-family homes and apartments.
- Community parks and recreational facilities.
Northwest Las Vegas
- Suburban development with a mix of architectural styles.
- Family-friendly neighborhoods with parks and schools.
- Modern and traditional home designs.
Southwest Las Vegas
- Residential neighborhoods with a mix of architectural styles.
- Desert contemporary and stucco-clad homes.
- Emphasis on outdoor living spaces.
Peccole Ranch
- Planned community with a mix of residential styles.
- Mediterranean and southwestern architectural influences.
- Community parks and green spaces.
The Pueblo
- Diverse architectural styles reflect different periods.
- Historic and modern designs in residential and commercial areas.
- Preservation efforts for historic buildings.
Tule Springs
- Emerging neighborhood with diverse housing options.
- Modern and contemporary architectural styles.
- Integration of parks and recreational spaces.
Submit Your Project Now:
Click here to Get Custom Quote
Check our latest work samples (portfolio): 2D Floor Plan Samples | 3D Floor Plan Samples | 3D Exterior Rendering Samples | 3D Interior Rendering Samples | 3D Aerial Rendering Samples
Contact
You can also submit your requirements here (use the below form):

